18 Chaparral Circle, La Junta, CO, 81050
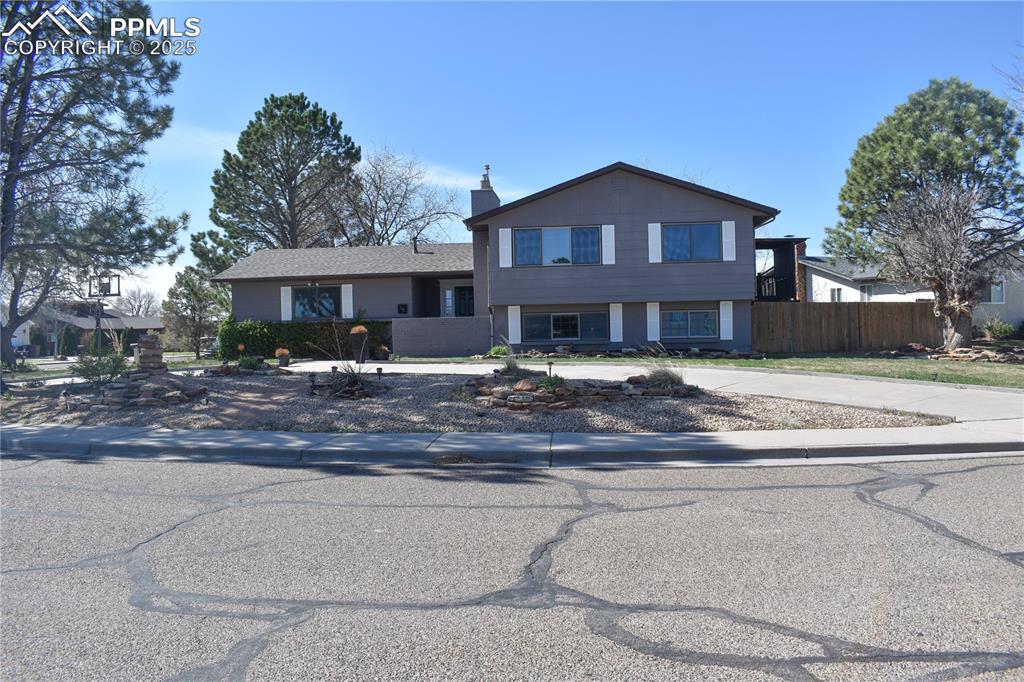
Tri-level home with a chimney, fence, and curved driveway
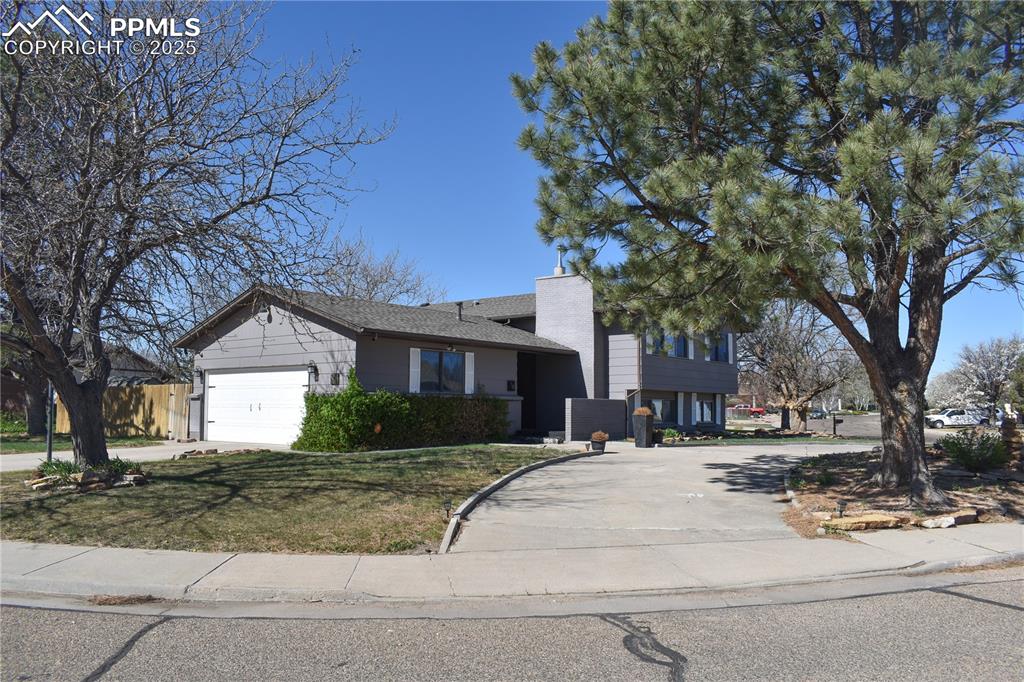
Tri-level home featuring a chimney, a garage, a front lawn, and concrete driveway
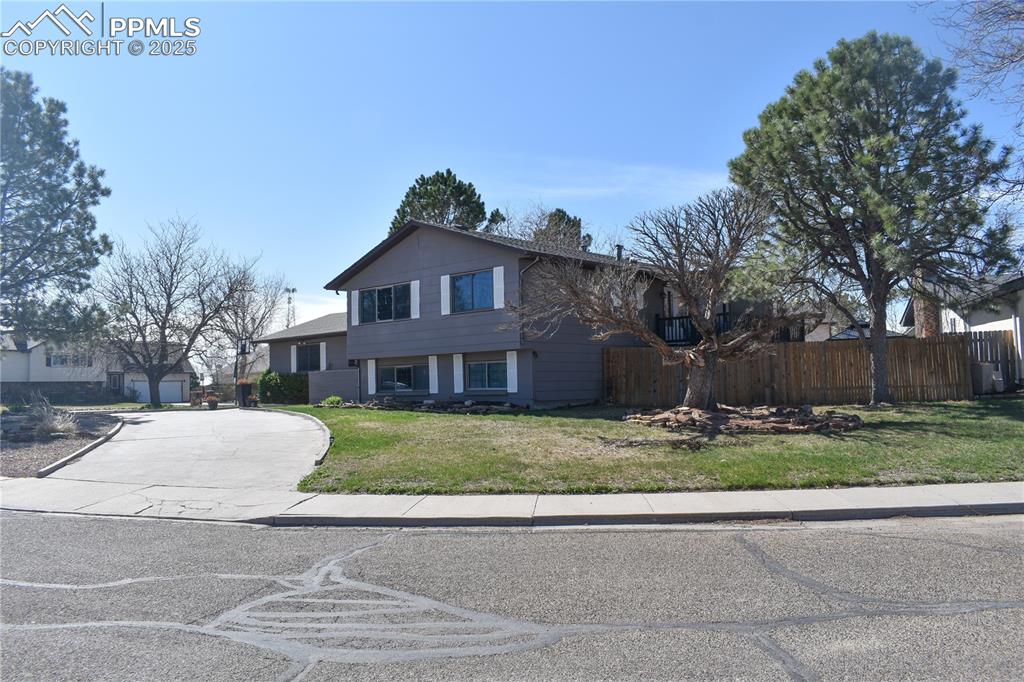
View of front of property featuring concrete driveway, fence, and a front lawn
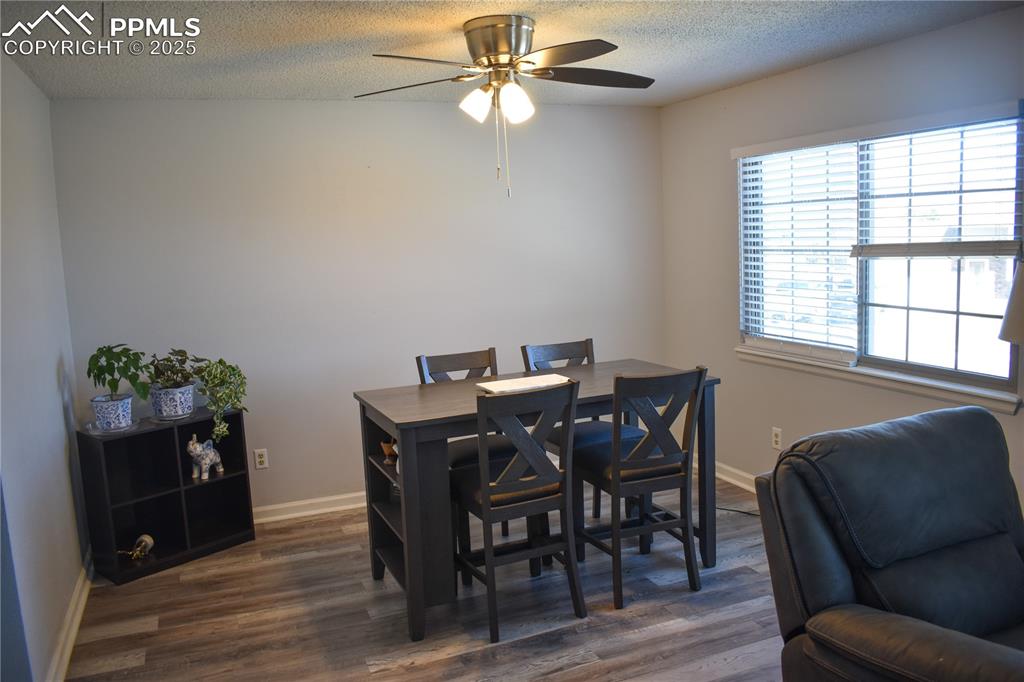
Dining room with dark wood finished floors, baseboards, ceiling fan, and a textured ceiling
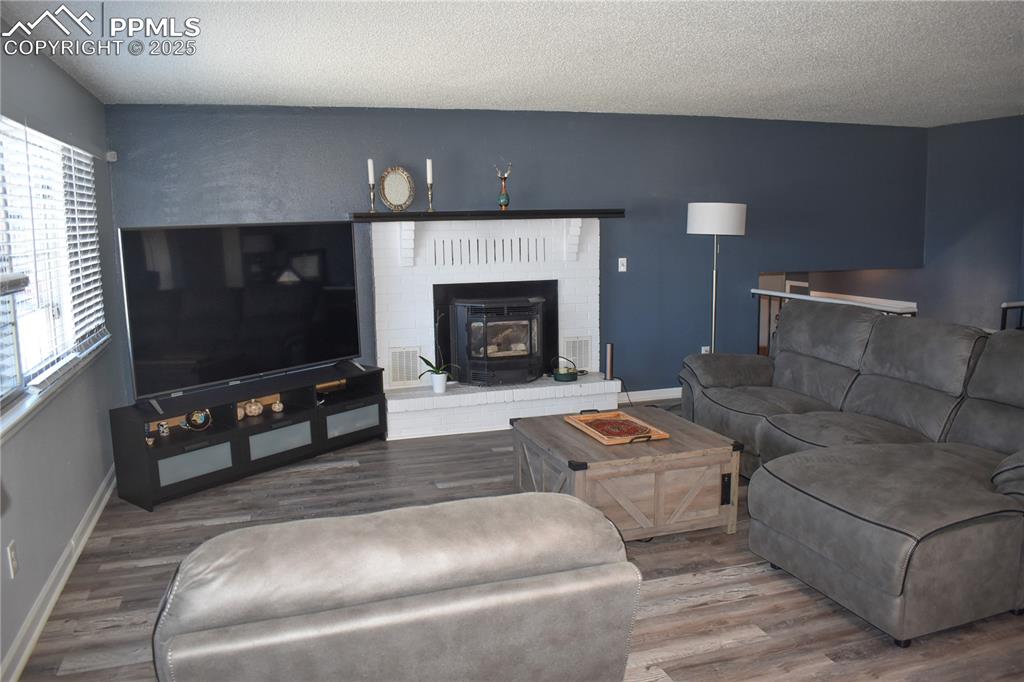
Living area with baseboards, visible vents, wood finished floors, and a textured ceiling
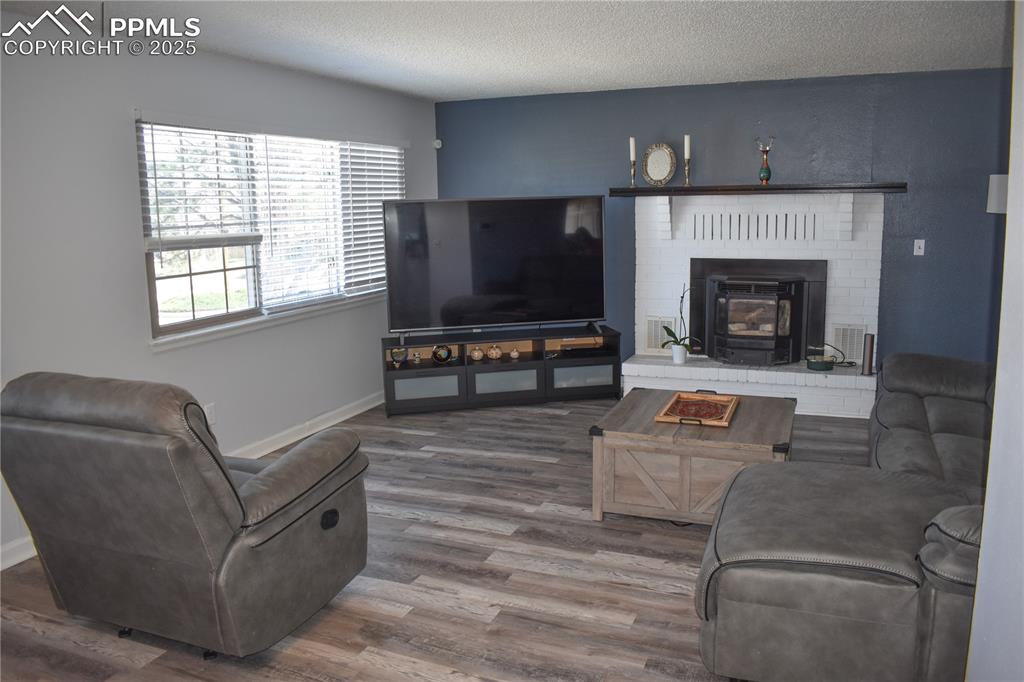
Living area featuring a textured ceiling, baseboards, and wood finished floors
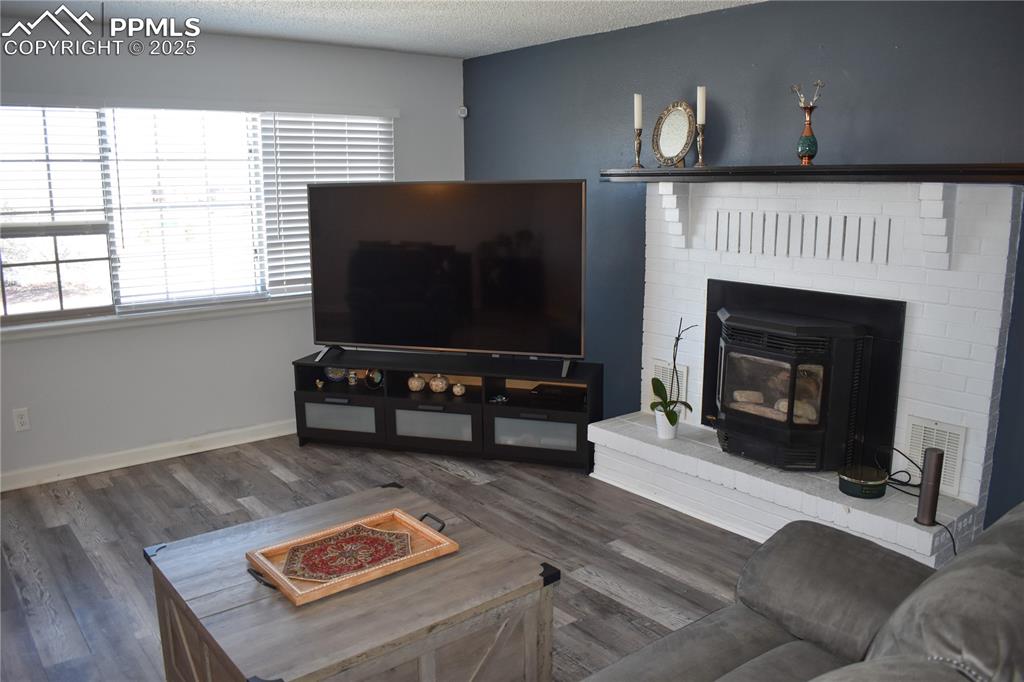
Living area with wood finished floors, a wood stove, a textured ceiling, baseboards, and visible vents
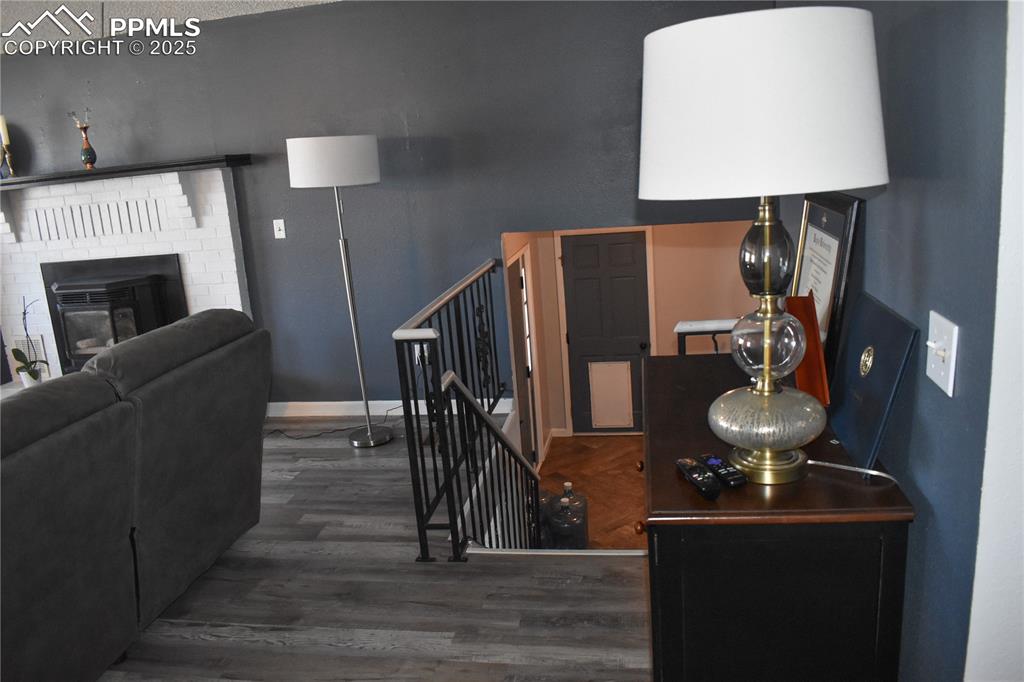
Stairway with baseboards, wood finished floors, and a brick fireplace
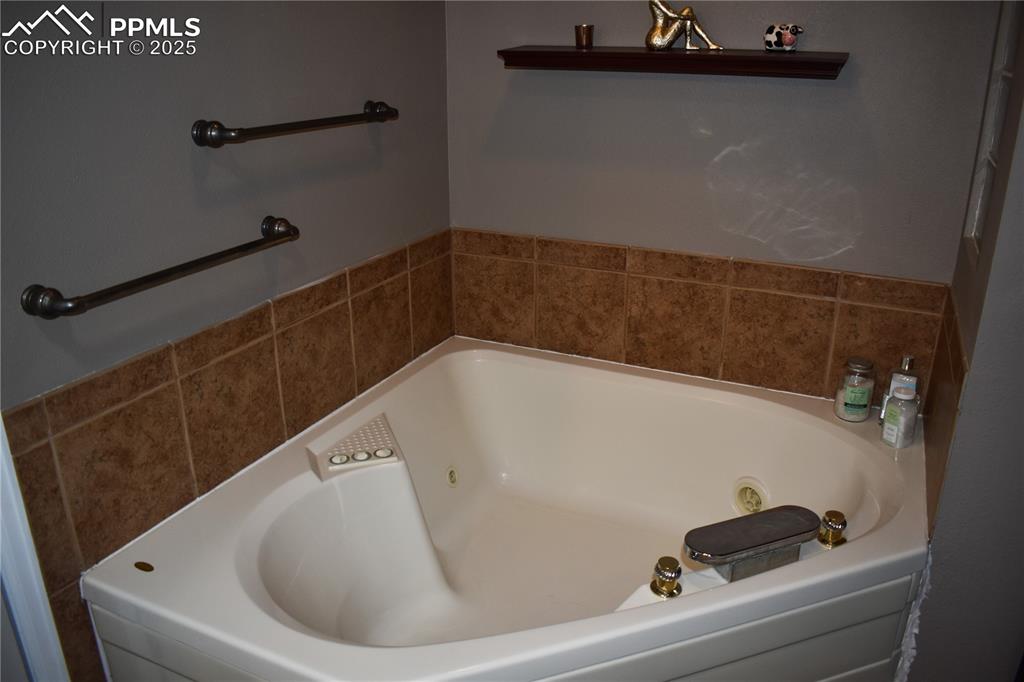
Full bath with a whirlpool tub
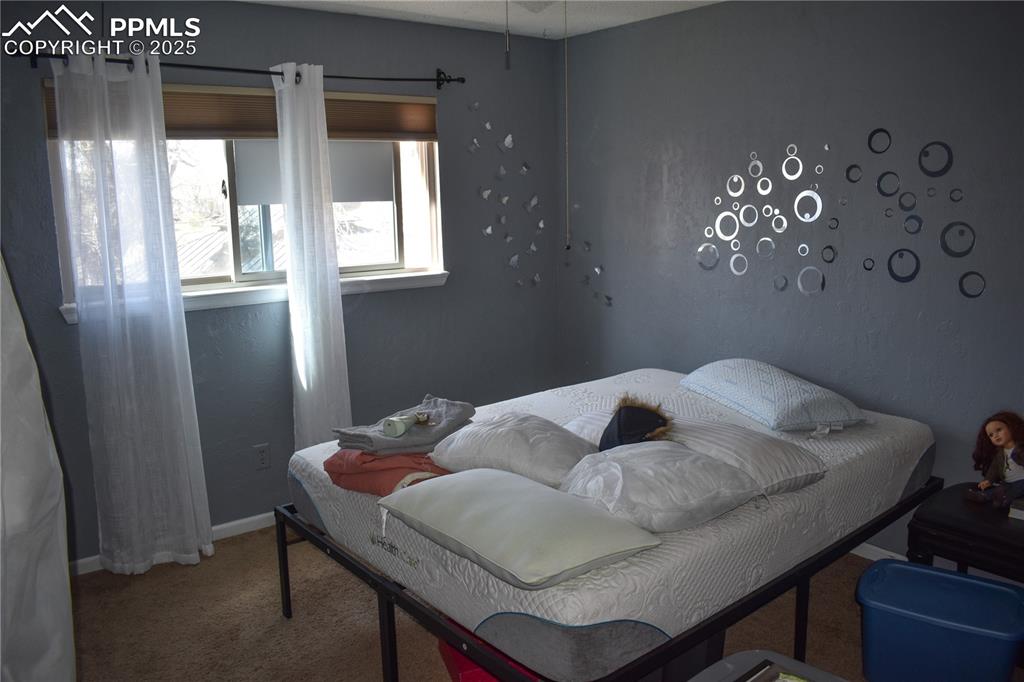
Bedroom featuring baseboards and carpet
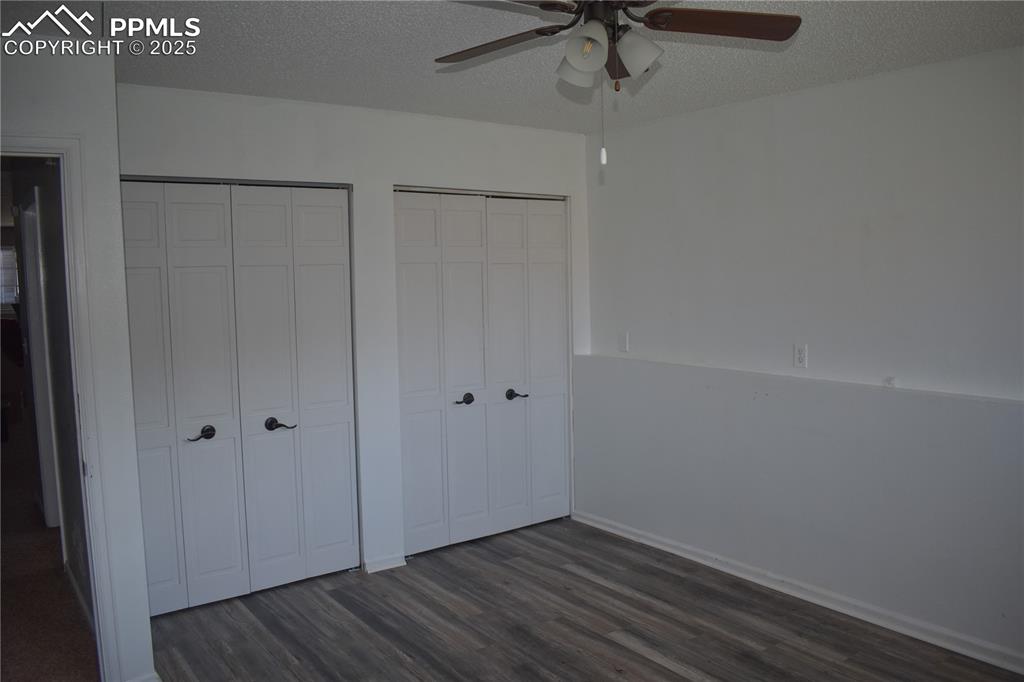
Unfurnished bedroom featuring multiple closets, a ceiling fan, dark wood-type flooring, and a textured ceiling
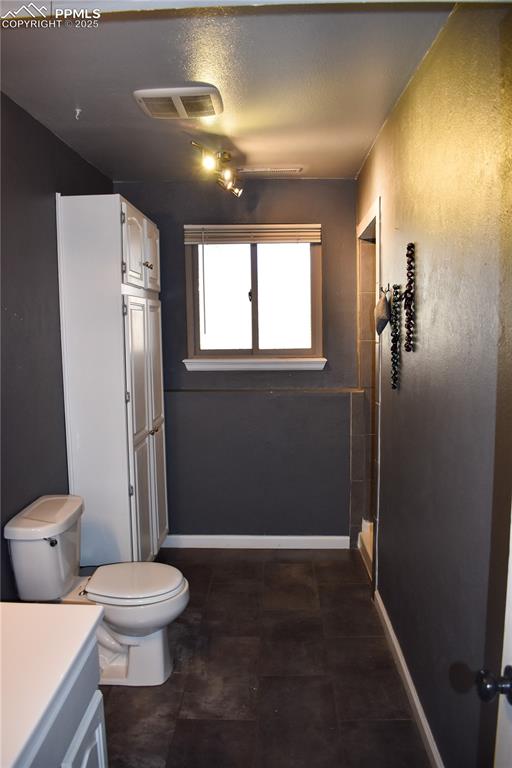
Bathroom with toilet, a textured ceiling, baseboards, and visible vents
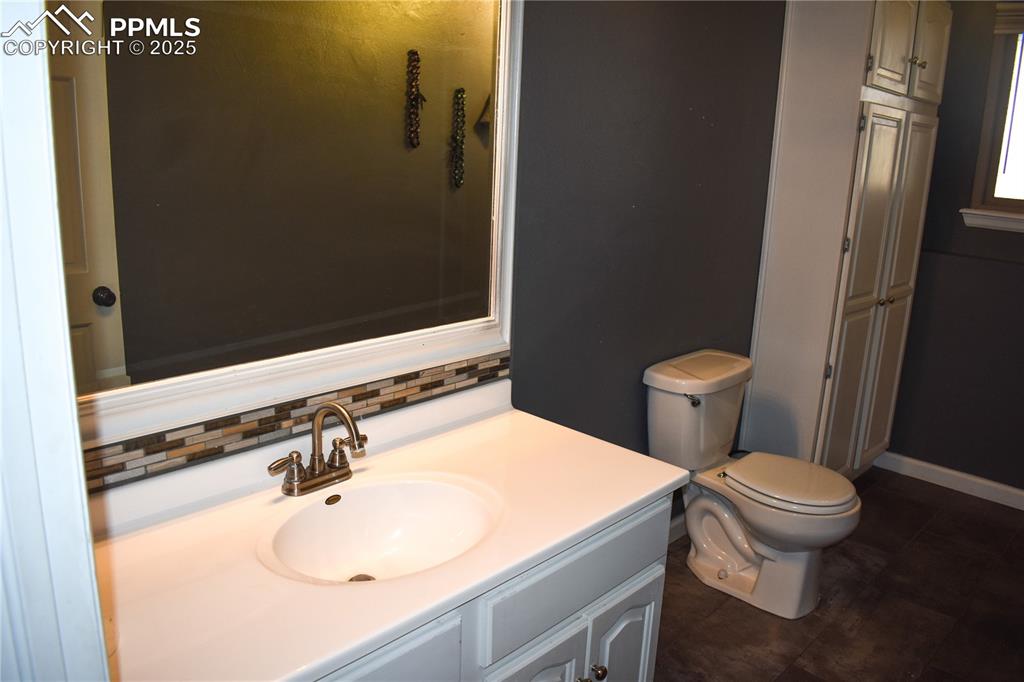
Bathroom with toilet, vanity, baseboards, and decorative backsplash
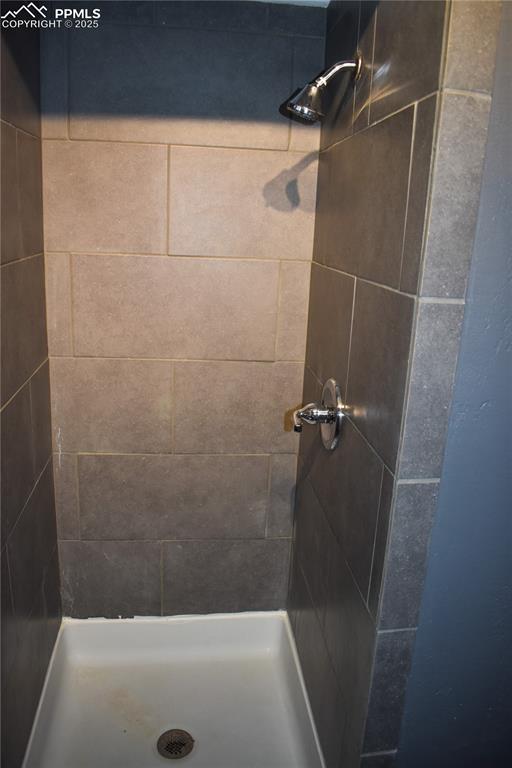
Full bath featuring a shower stall
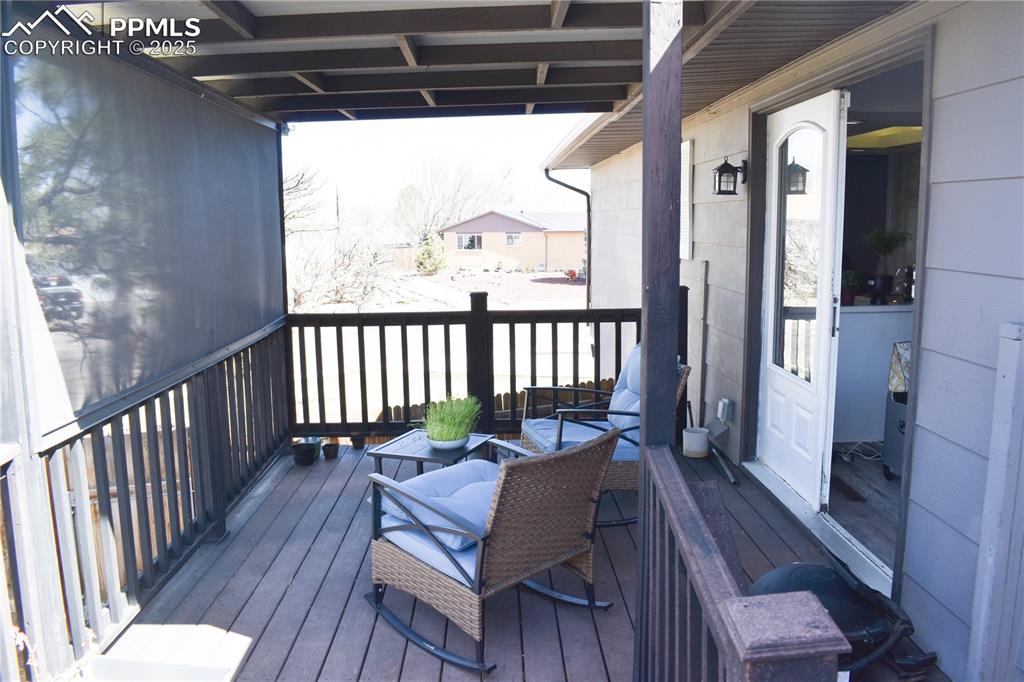
View of wooden deck
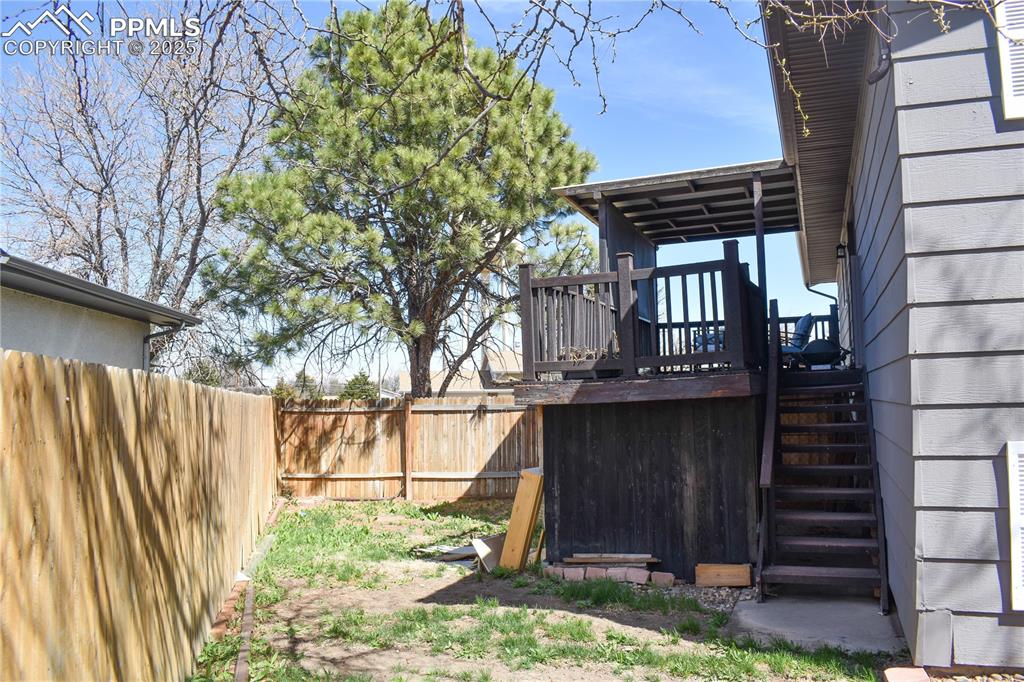
View of yard featuring a fenced backyard and a wooden deck
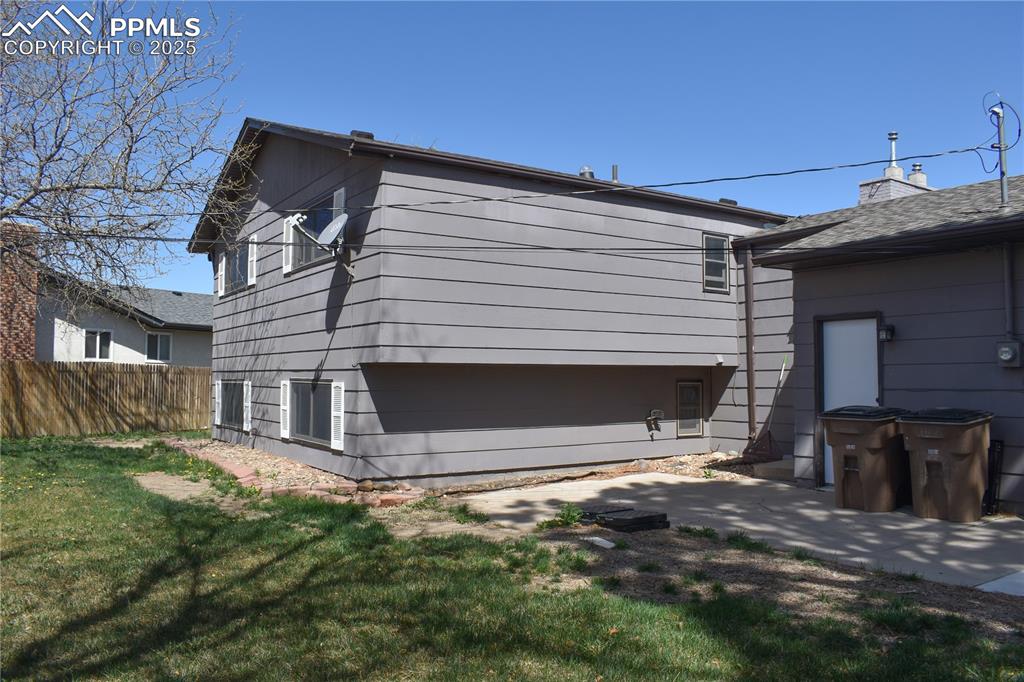
Back of house featuring a yard and fence
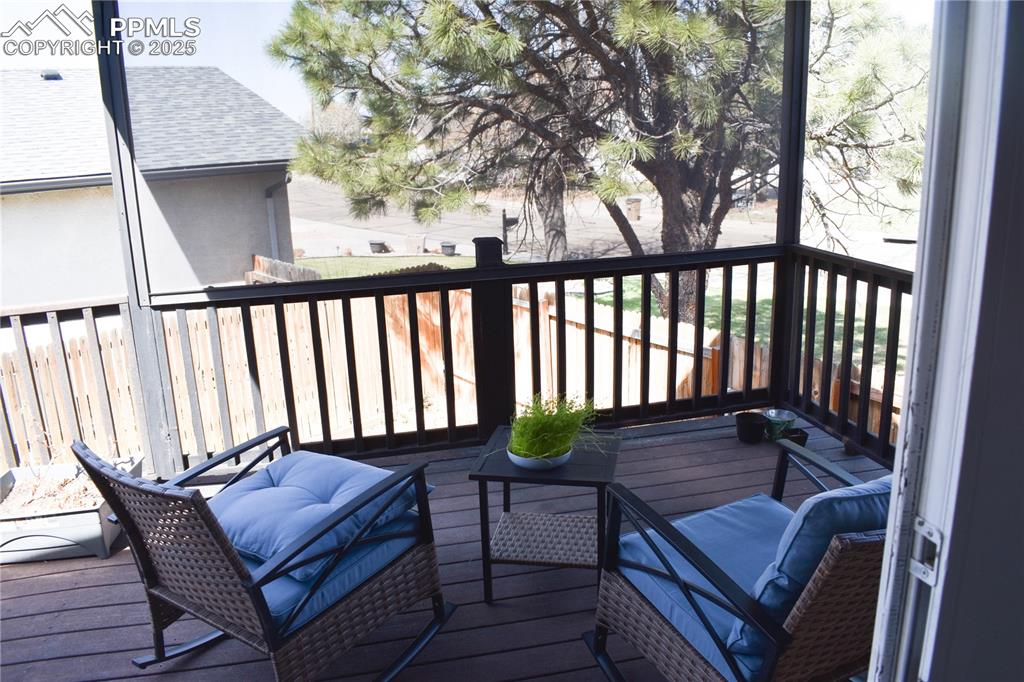
View of wooden deck
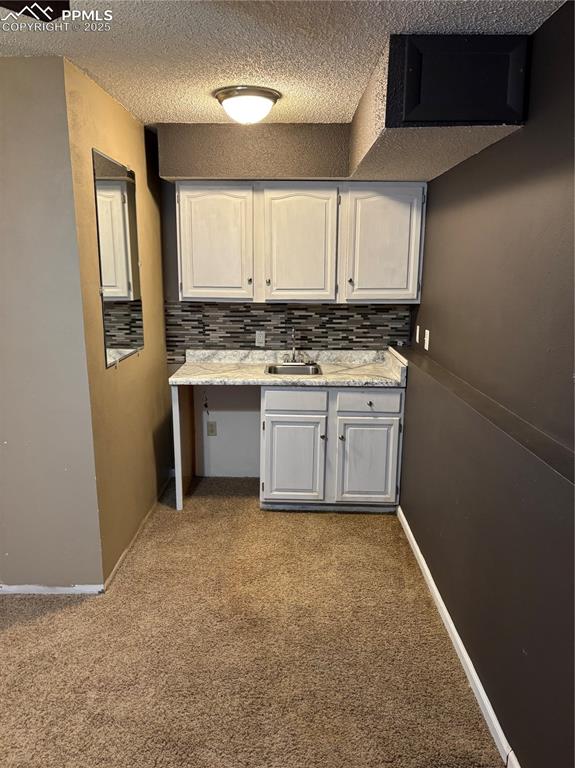
Kitchen featuring backsplash, light countertops, a sink, and a textured ceiling
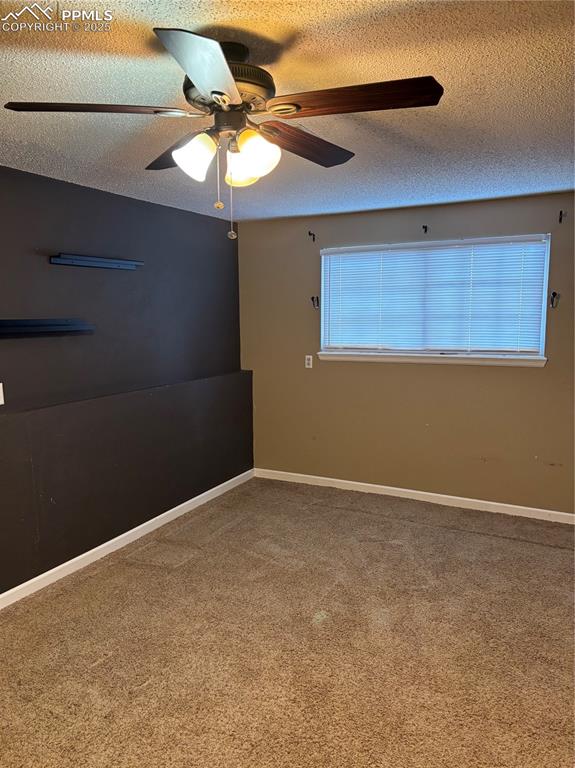
Spare room featuring baseboards, a ceiling fan, carpet floors, and a textured ceiling
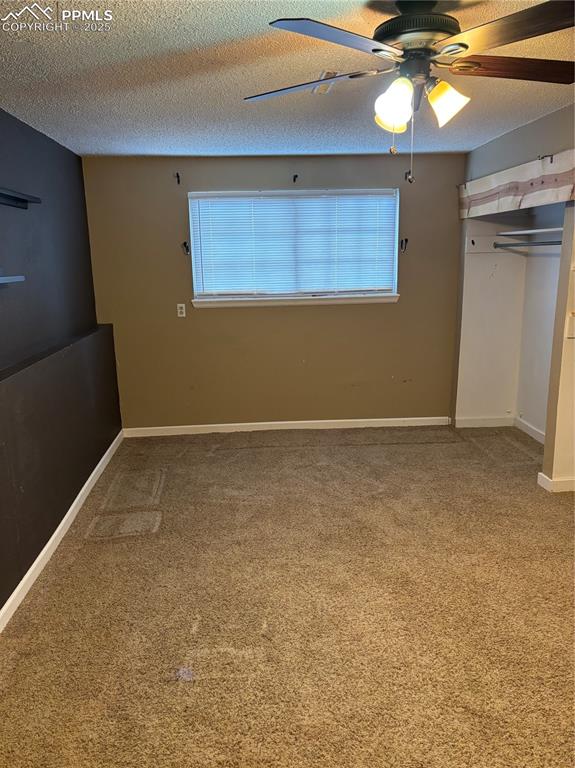
Unfurnished bedroom featuring a closet, carpet, baseboards, and a textured ceiling
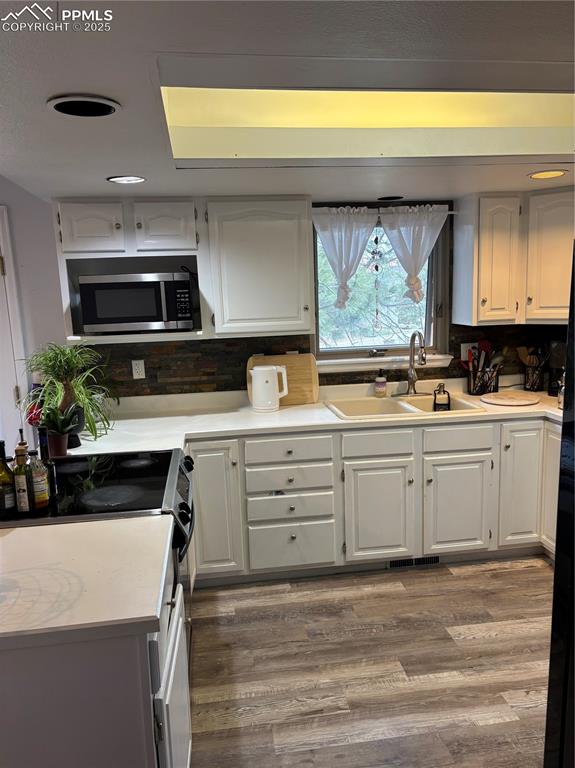
Kitchen featuring white cabinets, light countertops, wood finished floors, a sink, and stove
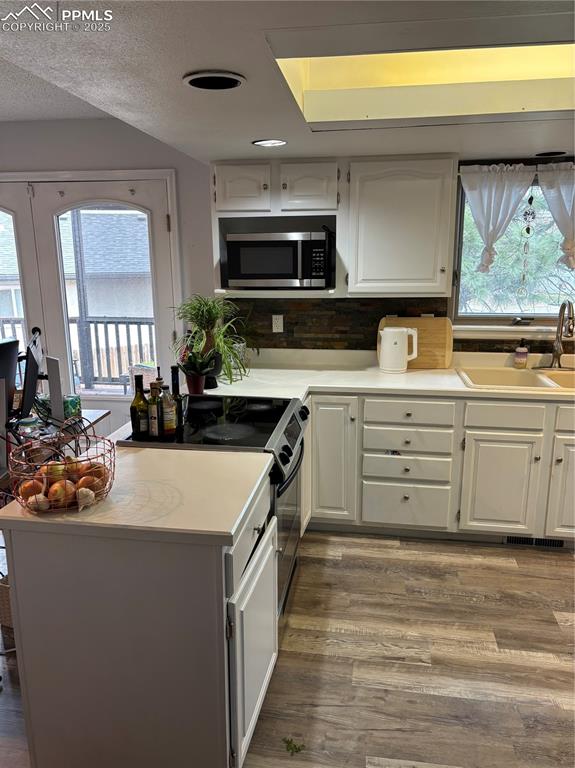
Kitchen with white cabinetry, a sink, stove, and wood finished floors
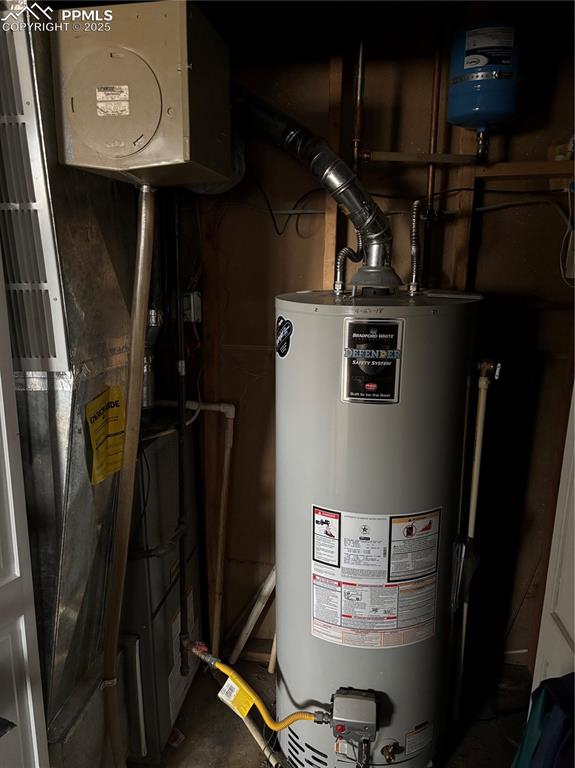
Utilities featuring water heater
Disclaimer: The real estate listing information and related content displayed on this site is provided exclusively for consumers’ personal, non-commercial use and may not be used for any purpose other than to identify prospective properties consumers may be interested in purchasing.