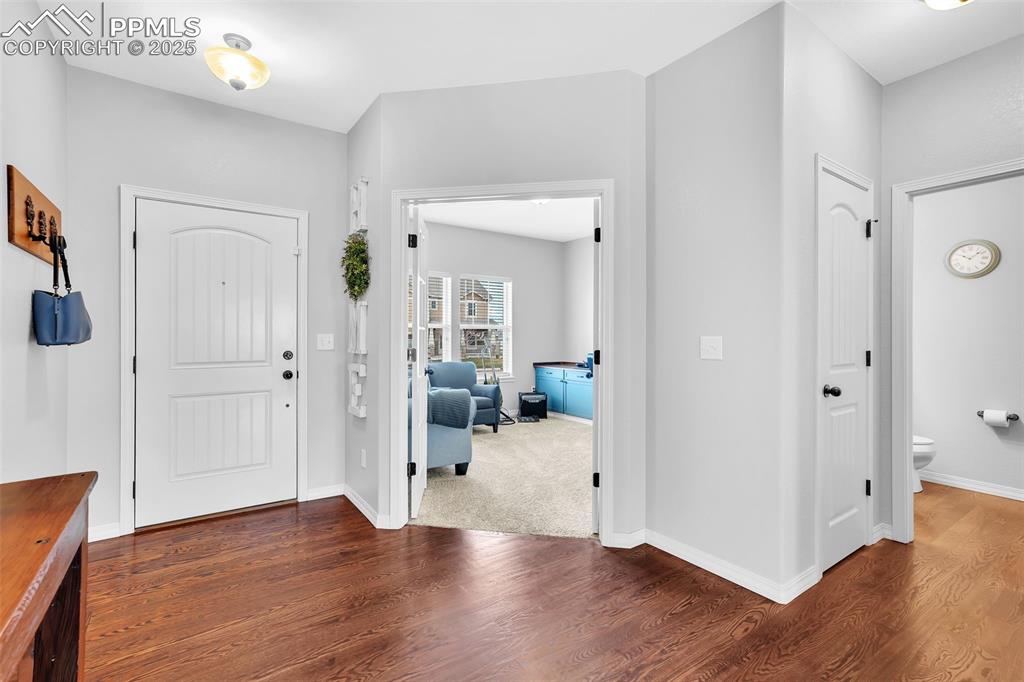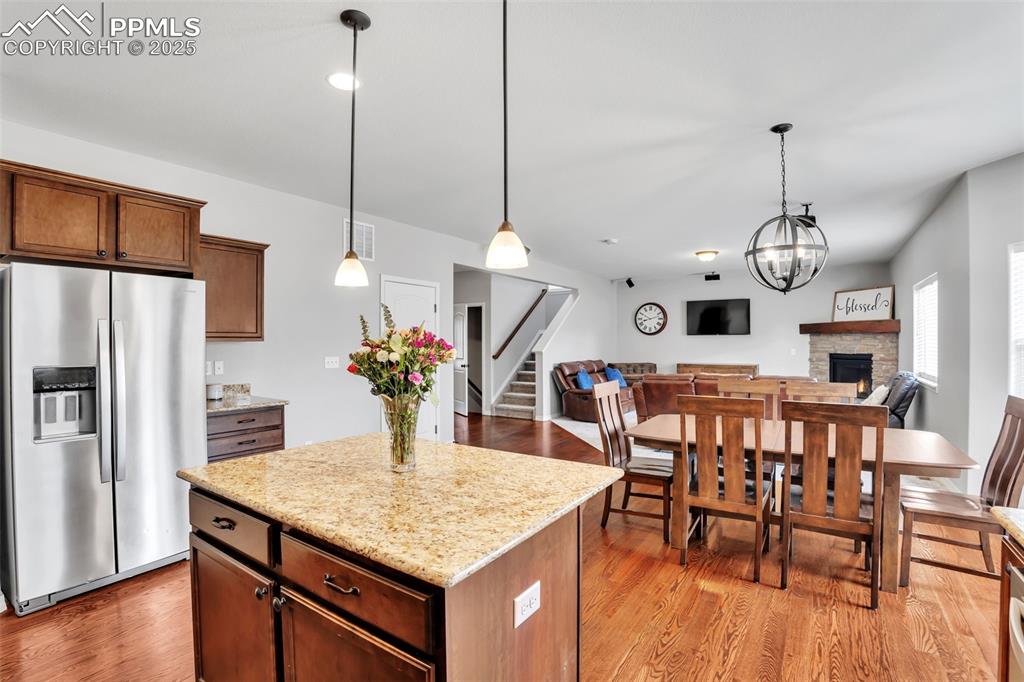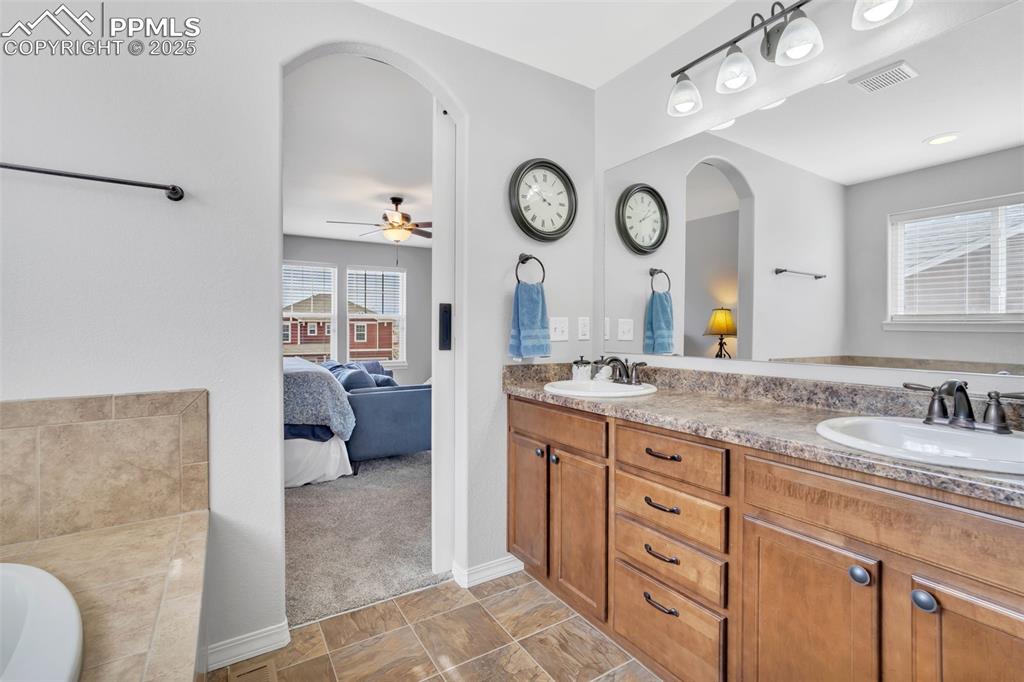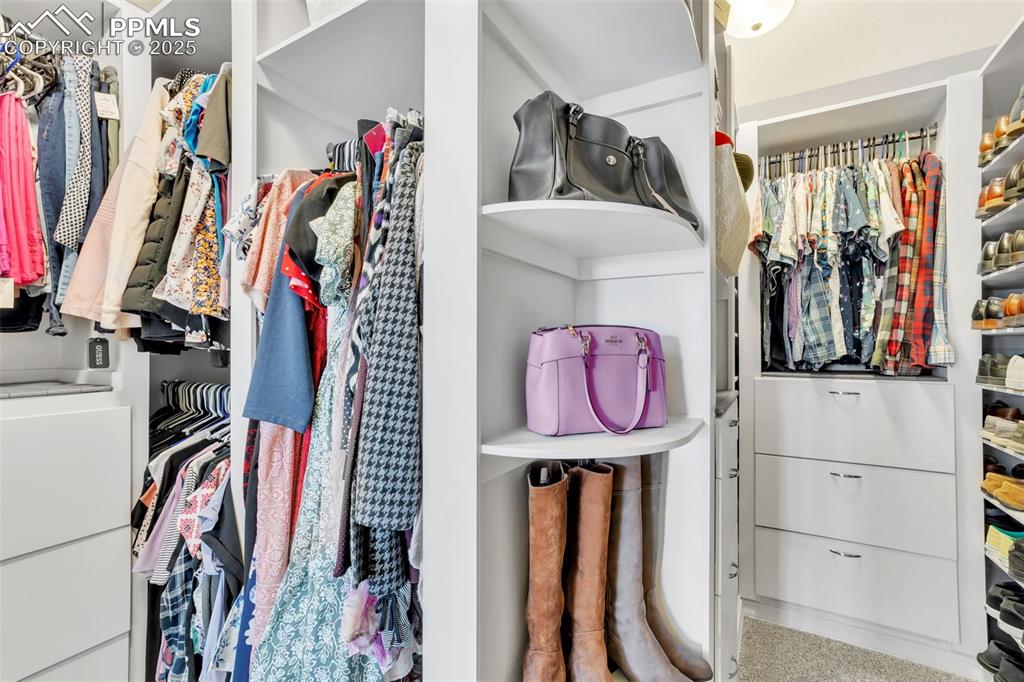8611 Dry Needle Place, Colorado Springs, CO, 80908

Traditional home with stucco siding, fence, driveway, a porch, and a garage

Foyer featuring baseboards and wood finished floors

Office- main level

Half bath main level

Living room on main level

Kitchen featuring wood finished floors, stainless steel appliances, recessed lighting, an inviting chandelier, and a center island

Dining area with recessed lighting, a chandelier & wood finished floors

Dining room featuring a stone fireplace, a chandelier, and wood finished floors

Living area featuring recessed lighting, and a notable chandelier

Living room with light carpet, a glass covered fireplace, and a chandelier

Kitchen featuring wood-style flooring, a sink, stainless steel appliances, and beautiful cabinets

Kitchen with a sink, pendant lighting, appliances with stainless steel finishes, brown cabinetry, and wood finished floors

Kitchen with light wood-type flooring, open floor plan, stainless steel refrigerator with ice dispenser, and visible vents

Kitchen with recessed lighting, a sink, wood finished floors, and appliances with stainless steel finishes

Dining room with stairs, a stone fireplace, a chandelier, and wood finished floors

Bedroom featuring baseboards, ceiling fan, carpet, and a glass covered fireplace

Bedroom with carpet, a barn door, and visible vents

Bedroom with baseboards, a barn door, a ceiling fan, and light carpet

Ensuite bathroom with a sink, ensuite bath, and double vanity

Full bath with a bath, baseboards, double vanity, a sink, and a spacious closet

B

Primary closet with upgraded finishes.

Primary closet with upgraded finishes

Hall and loft, upstairs landing, and carpet flooring

Game room with baseboards, carpet flooring, and visible vents

R

Bedroom with walk-in closet

Carpeted bedroom featuring attic access, baseboards, and visible vents

Walk-in closet

Bedroom featuring carpet flooring and baseboards

Upstairs bathroom

Washroom with independent washer and dryer, and cabinet

Laundry area featuring independent washer and dryer, carpet floors, baseboards, and laundry area

Living area featuring visible vents, wine cooler, and carpet floors

Game room with baseboards, built in shelves, visible vents, and carpet

Family Room

Downstairs family room

Downstairs bathroom

Basement bedroom

View of patio / terrace with outdoor dining area, a fenced backyard, and an outdoor fireplace and pizza oven

View of patio / terrace with exterior fireplace, fence, pizza oven and outdoor dining space

View of yard featuring a residential view, a fenced backyard, a gazebo, and a patio area

Back of property with an outdoor kitchen, stucco siding, a fenced backyard, a patio, and a lawn

Floor plan

Plan

View of layout

View of layout

View of front of property featuring stucco siding, covered porch, fence, a front yard, and an attached garage

View of front of property featuring a porch, a front lawn, stucco siding, and fence

View of yard with a fenced backyard
Disclaimer: The real estate listing information and related content displayed on this site is provided exclusively for consumers’ personal, non-commercial use and may not be used for any purpose other than to identify prospective properties consumers may be interested in purchasing.