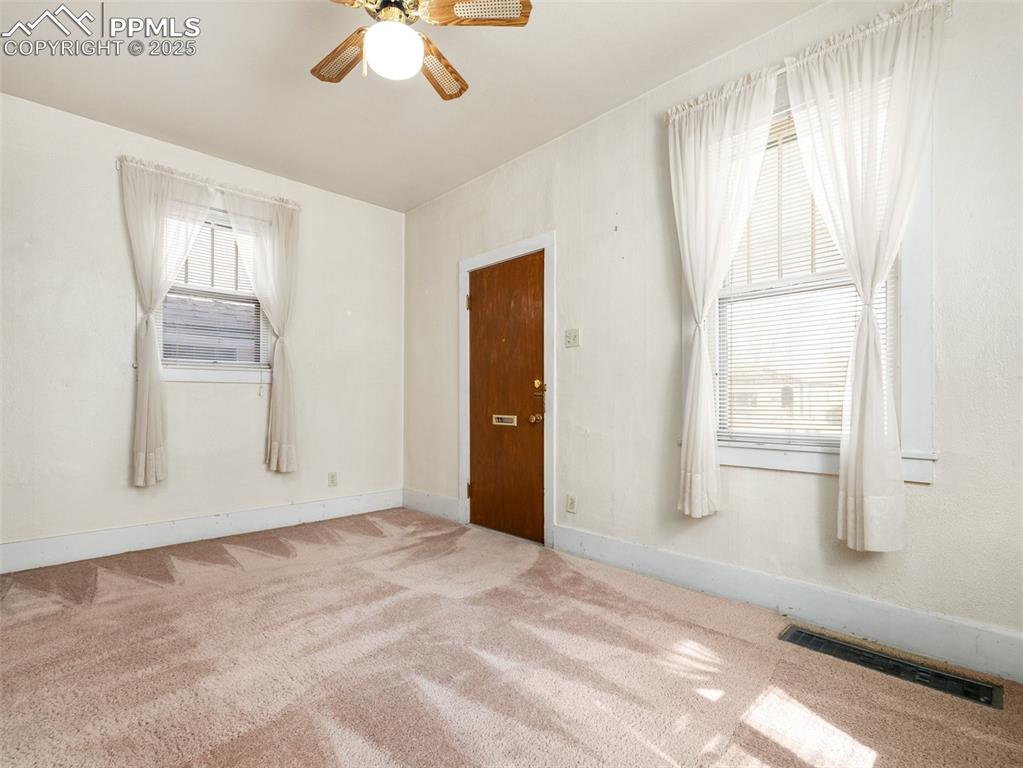1243 S Santa Fe Avenue, Pueblo, CO, 81006

Shotgun-style home with fence, covered porch, and a gate

View of front facade featuring a porch, a fenced front yard, and a chimney

Empty room featuring visible vents, carpet, ceiling fan, and wooden walls

Carpeted spare room featuring visible vents, baseboards, and ceiling fan

Other

Kitchen featuring white appliances, a sink, decorative backsplash, light countertops, and white cabinetry

Kitchen with tasteful backsplash, white appliances, light countertops, and a ceiling fan

Kitchen featuring a sink, white cabinetry, white appliances, light countertops, and decorative backsplash

Doorway with light tile patterned flooring

Bathroom with vanity, shower / bathtub combination with curtain, visible vents, tile walls, and backsplash

Finished basement with a drop ceiling, baseboards, and carpet flooring

Finished basement with a drop ceiling, baseboards, and carpet

Clothes washing area with heating unit, cabinet space, and washer and clothes dryer

Finished below grade area with carpet

Unfurnished bedroom with carpet and a closet

View of yard with driveway, an outdoor structure, and fence

Rear view of house with fence and central AC

View of detached garage

View of layout

Floor plan

Floor plan
Disclaimer: The real estate listing information and related content displayed on this site is provided exclusively for consumers’ personal, non-commercial use and may not be used for any purpose other than to identify prospective properties consumers may be interested in purchasing.