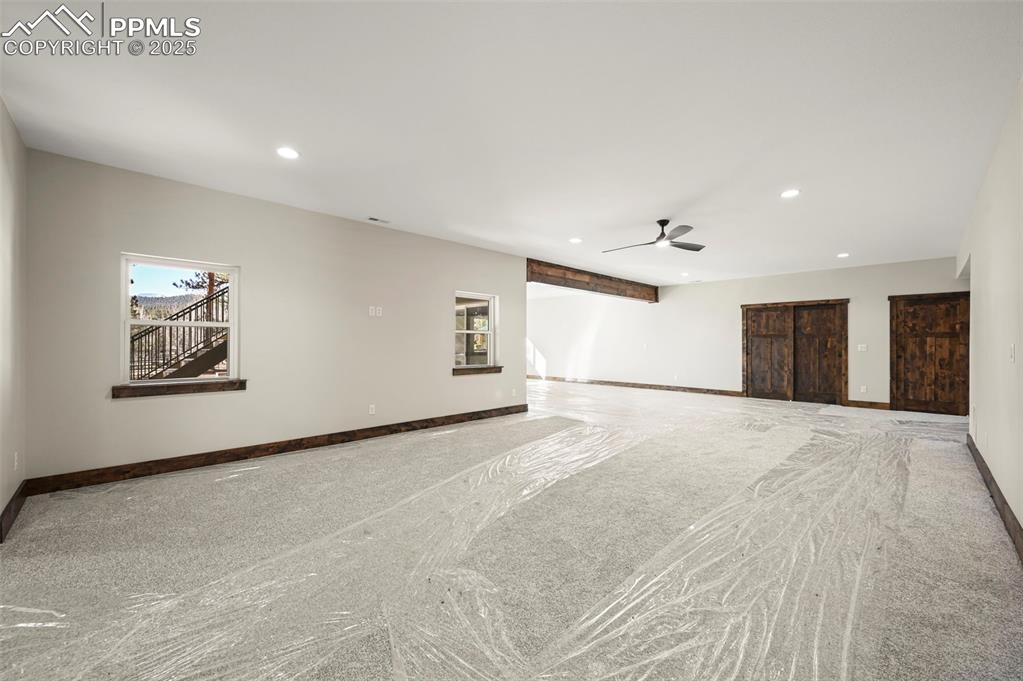1283 Firestone Drive, Woodland Park, CO, 80863

Brand new home in Stone Ridge Village featuring 4,500+ sq ft, 6 bedrooms, 5 bathrooms, and an oversized 3-car garage situated on a 1/2 acre lot.

Front of Structure

Entry

Aerial View

Enter into the home where you will find a 1/2 bath and a well-lit office that can serve as a functioning bedroom.

Enjoy large open floor plan with vaulted ceiling and beam, doubled-sided fireplace surrounded by stone, and a view of Pikes Peak

Living Room

Living Room

Kitchen

Double island kitchen with custom cut granite countertops, cabinetry and plenty of storage and walk-in pantry off the kitchen

Brand new appliance package and built-in gas cooktop and overhead range hood that doubles as a fashionable light

Kitchen

Dining area with walk-out access to the back deck, perfect for entertaining.

Dining Area

Spacious primary bedroom with attached 5-piece primary bathroom

Master Bedroom

A 5-piece primary bathroom featuring a double vanity, deep soaking tub and an attached walk-in closet.

Master Bathroom

Large walk-in closet

Office on the main level that can function as an additional bedroom. On the main level you'll find 3 bedrooms.

Office

Additional bedroom on the main level featuring an attached bathroom.

Additional bedroom on the main level featuring an attached bathroom.

Attached bathroom

Bathroom

1/2 bathroom on the main level.

A large mudroom off the garage with laundry hookups.

Lower level family room completed with a beamed ceiling and walkout access onto your covered patio overlooking your large yard.

On the lower level you'll find a large family room, 3 additional bedrooms all featuring attached bathrooms, and a large finished storage area.

Basement

Lower level bedroom with an attached Jack-&-Jill bathroom. 5 of the 6 bedrooms all have attached bathrooms.

Full Jack-&-Jill bathroom adjoining 2 bedrooms

Full Jack-&-Jill bathroom adjoining 2 bedrooms

Lower level bedroom on the other side of the Jack-&-Jill bathroom

Lower level bedroom on the other side of the Jack-&-Jill bathroom

Private lower level bedroom with private attached bathroom.

Private lower level bedroom with private attached bathroom.

Attached bathroom to private bedroom on the lower level.

Large, finished storage space and access to utility room

Oversized 3-car garage with epoxy coated floors and a hot-cold spigot for easy clean up.

Oversized 3-car garage with epoxy coated floors and a hot-cold spigot for easy clean up.

Walk out onto your covered deck featuring views of Pikes Peak and a double-sided fireplace to enjoy on cozy Colorado nights.

Deck

View of mountains from your back deck

Back of Structure

Patio

A large 1/2 acre lot in the desired Stone Ridge Village.

Aerial View

View of the entrance into Stone Ridge Village, you'll be stunned by the jaw dropping view of Pikes Peak when you turn the corner.

Floor Plan
Disclaimer: The real estate listing information and related content displayed on this site is provided exclusively for consumers’ personal, non-commercial use and may not be used for any purpose other than to identify prospective properties consumers may be interested in purchasing.