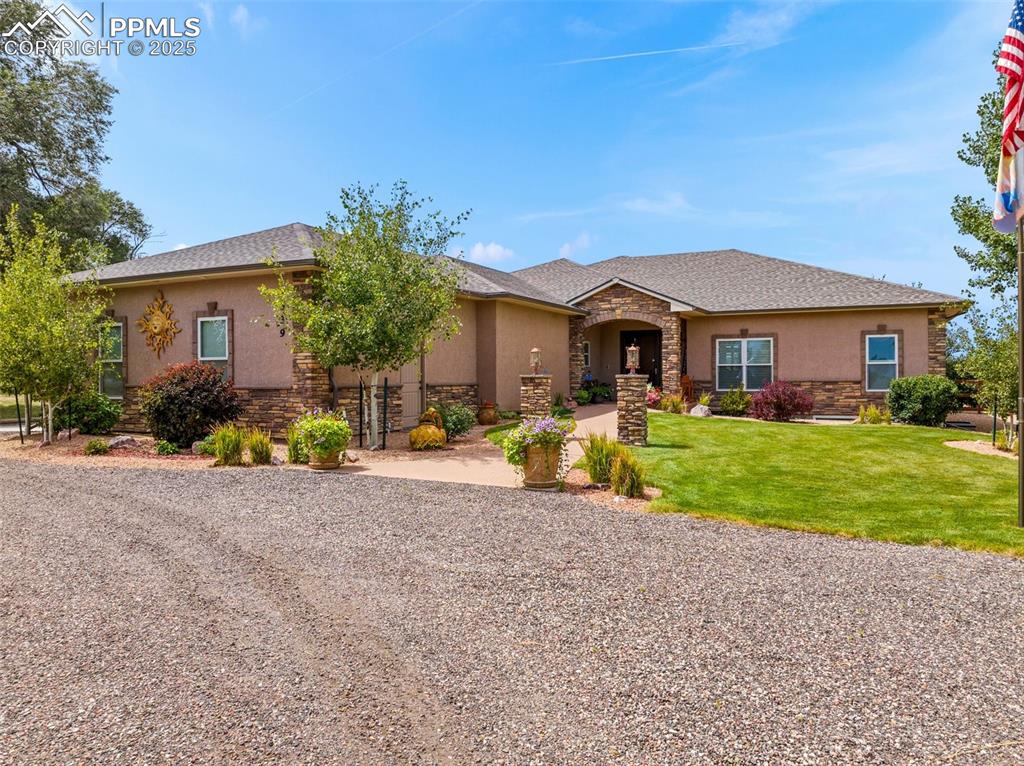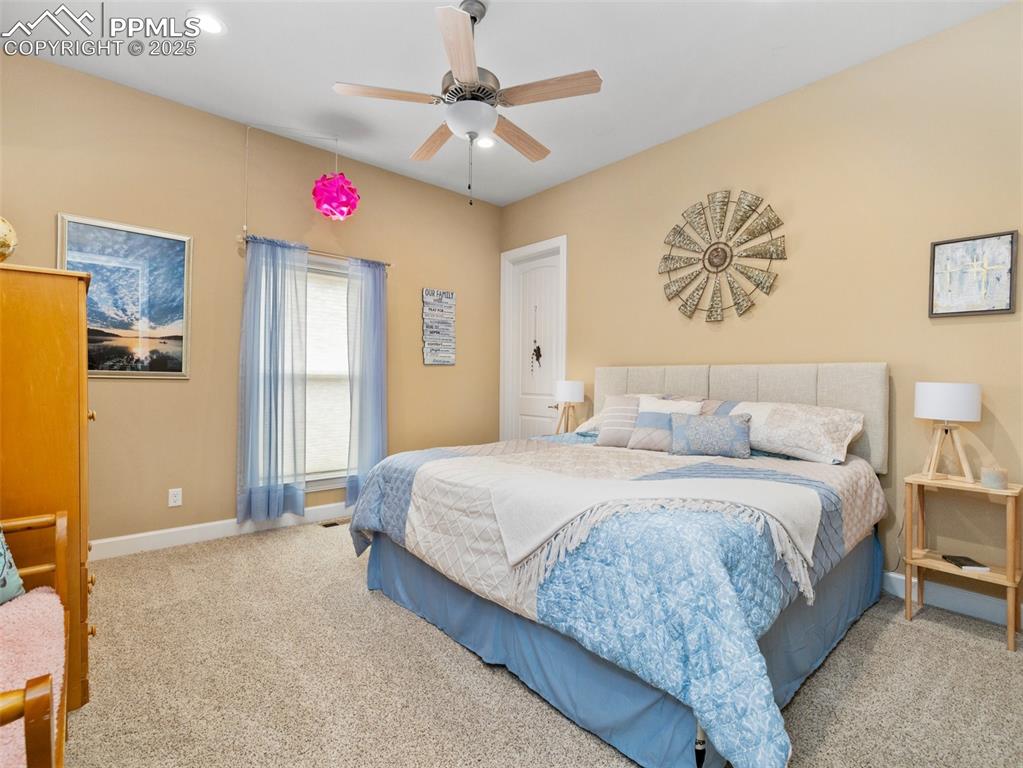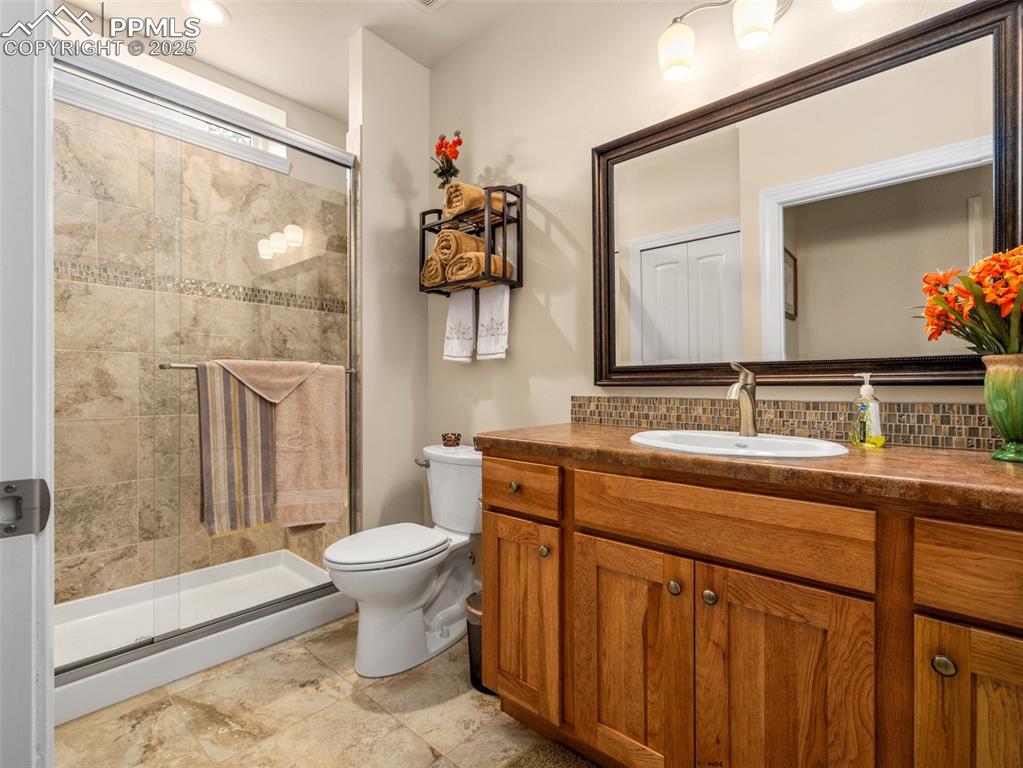1339 28th Lane, Pueblo, CO, 81006

View of front of house featuring stucco siding, stone siding, and a front lawn

Foyer entrance with a healthy amount of sunlight, baseboards, french doors, and a chandelier

Living room with recessed lighting, baseboards, a stone fireplace, and ceiling fan

Mudroom featuring baseboards

Home office featuring recessed lighting, baseboards, and wood finished floors

Living area featuring visible vents, a fireplace, a ceiling fan, and wood finished floors

Living area with recessed lighting, a ceiling fan, dark wood-style flooring, and baseboards

Bar featuring tasteful backsplash, an inviting chandelier, indoor bar, and wood finished floors

Bar with baseboards, wet bar, a sink, decorative backsplash, and stainless steel dishwasher

Dining room with a chandelier, light wood-style flooring, and french doors

Corridor featuring recessed lighting, baseboards, wine cooler, and light wood finished floors

Kitchen featuring stainless steel appliances, a kitchen breakfast bar, a kitchen island with sink, and light wood finished floors

Kitchen with backsplash, stainless steel appliances, a kitchen island, and light wood-style floors

Kitchen with a sink, stainless steel fridge, light wood-style floors, pendant lighting, and tasteful backsplash

Kitchen with a kitchen island with sink, wood finished floors, stainless steel appliances, and a sink

Sunroom / solarium featuring a wealth of natural light and ceiling fan

Dining space featuring recessed lighting and wood finished floors

Carpeted bedroom with a ceiling fan, recessed lighting, and baseboards

Carpeted bedroom featuring recessed lighting, baseboards, and ceiling fan

Bathroom with tile patterned flooring, a shower stall, baseboards, a garden tub, and vanity

Full bathroom with tile patterned floors, a garden tub, vanity, and a tile shower

Bathroom with tile patterned floors, a tile shower, a relaxing tiled tub, baseboards, and vanity

Carpeted bedroom featuring a closet, baseboards, and a ceiling fan

Bedroom with baseboards, carpet floors, and a ceiling fan

Ensuite bathroom featuring ensuite bathroom, a stall shower, toilet, and vanity

Carpeted bedroom with a ceiling fan, recessed lighting, and baseboards

Bedroom with light carpet and a ceiling fan

Laundry area featuring washer and clothes dryer, cabinet space, and a sink

Bathroom with tile patterned flooring, toilet, and vanity

Dining area with recessed lighting, visible vents, french doors, and light carpet

Dining space featuring baseboards, visible vents, recessed lighting, stairs, and light carpet

Recreation room featuring recessed lighting, light colored carpet, billiards, and baseboards

Exercise room featuring visible vents, recessed lighting, and baseboards

Bedroom with baseboards, carpet, and a ceiling fan

Bathroom with decorative backsplash, vanity, toilet, and a shower stall

Rec room featuring visible vents, wood finished floors, recessed lighting, baseboards, and ceiling fan

View of deck with area for grilling

View of deck/ terrace featuring an outdoor kitchen, fence, visible vents, and grilling area

Garage with a garage door opener

Garage featuring a garage door opener

Aerial view with a rural view and a mountain view

Bird's eye view featuring a mountain view and a rural view

Aerial view

View of property's community

View of layout

Plan
Disclaimer: The real estate listing information and related content displayed on this site is provided exclusively for consumers’ personal, non-commercial use and may not be used for any purpose other than to identify prospective properties consumers may be interested in purchasing.