1169 E Canary Drive, Pueblo, CO, 81007
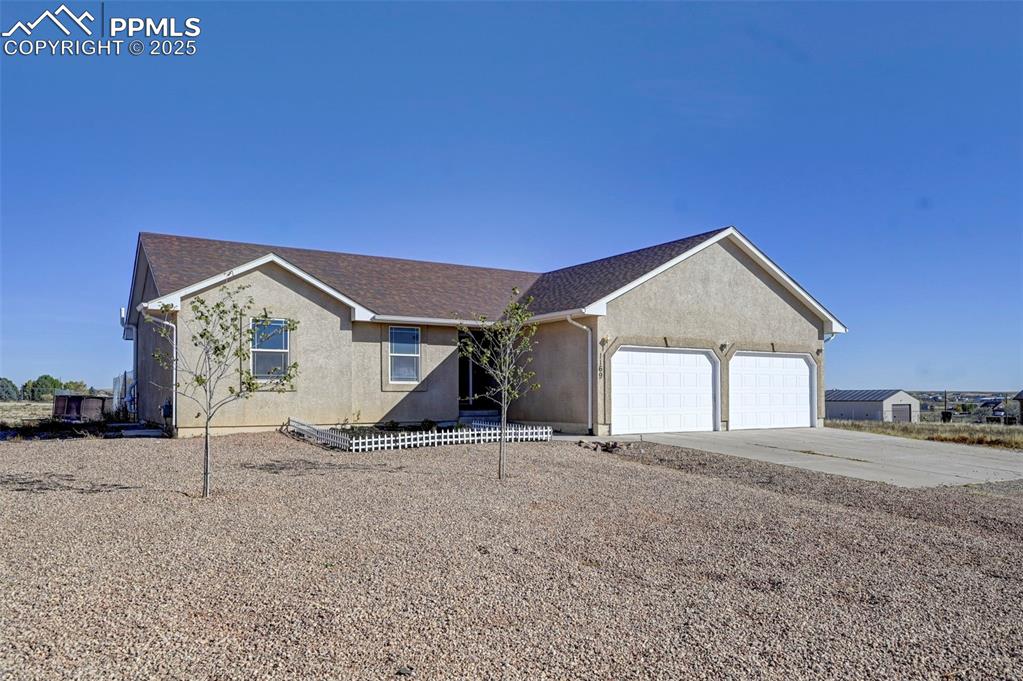
View of front facade featuring a shingled roof, concrete driveway, an attached garage, and stucco siding
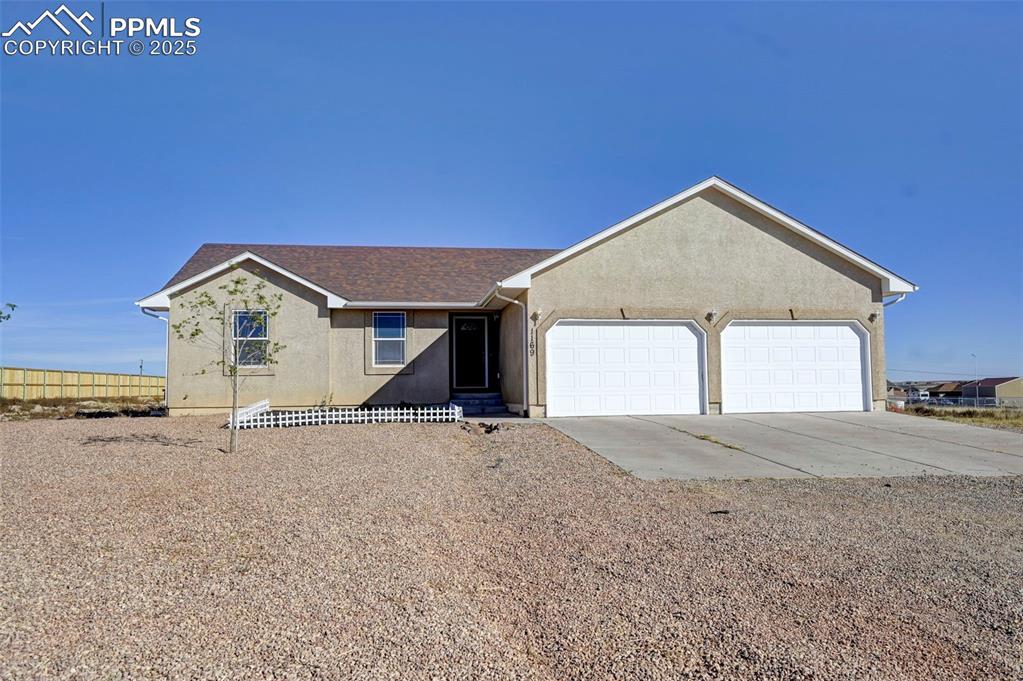
View of front of property featuring stucco siding, driveway, fence, roof with shingles, and a garage
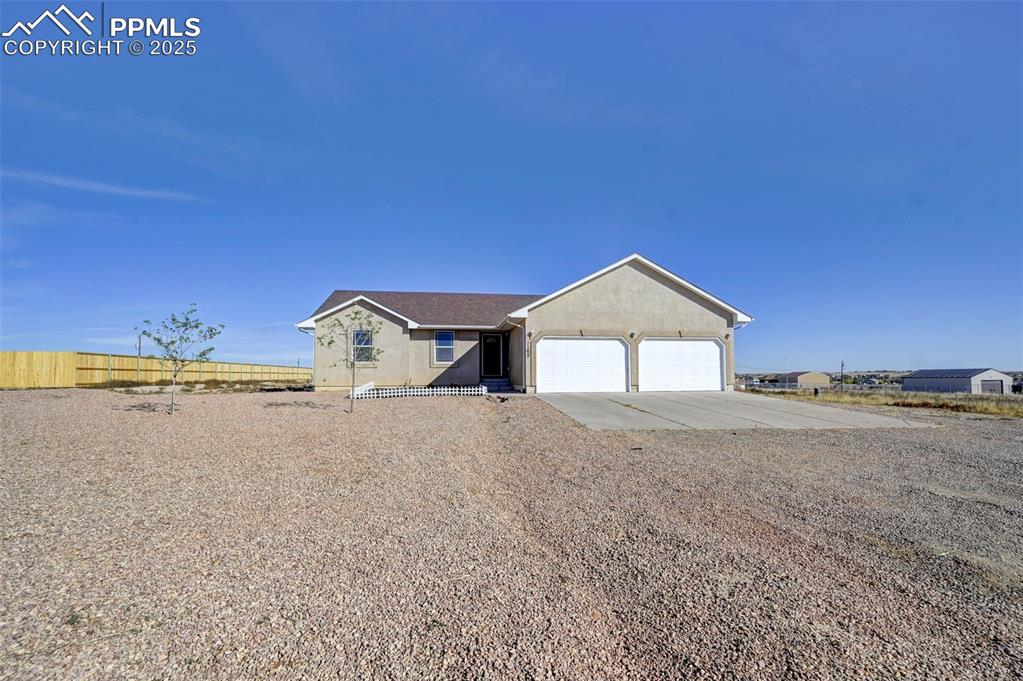
View of front of property with stucco siding, an attached garage, concrete driveway, and fence
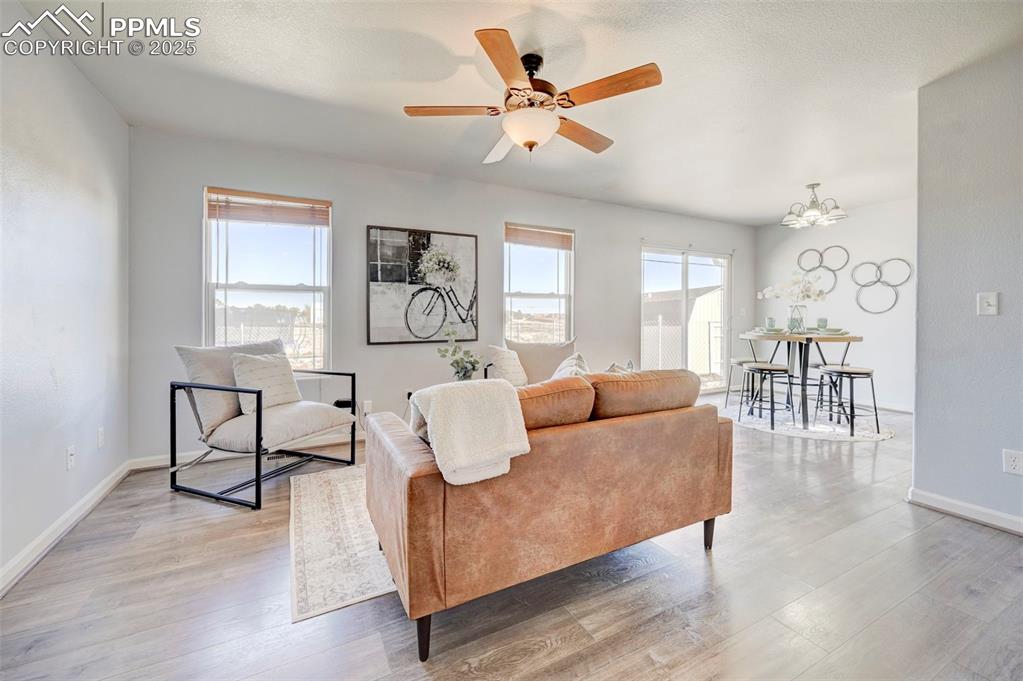
Living room with ceiling fan with notable chandelier, wood finished floors, and baseboards
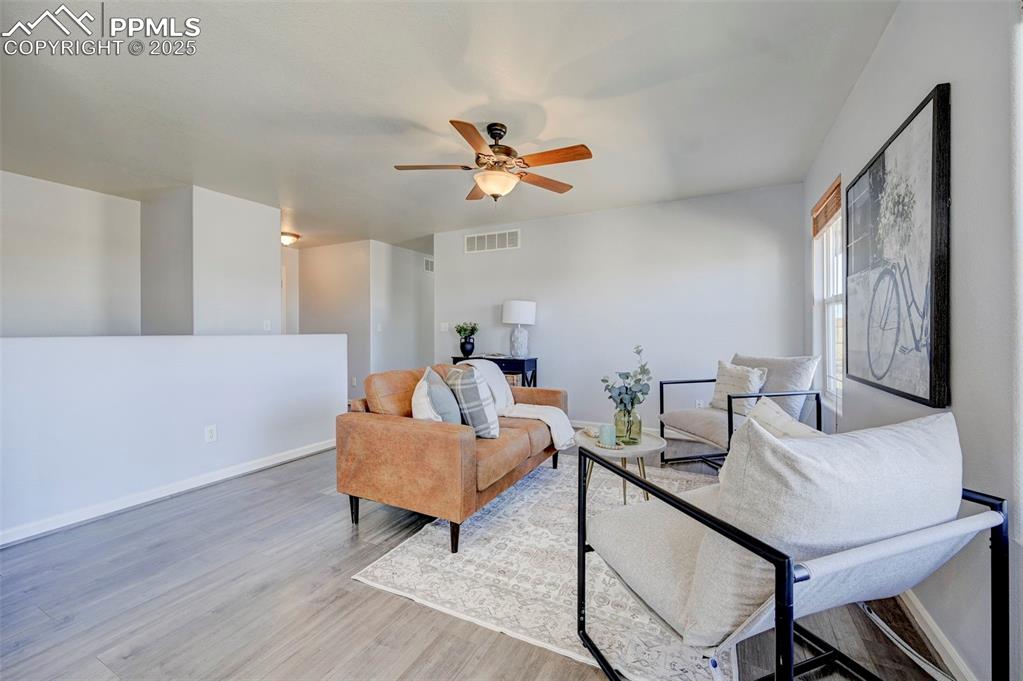
Living area featuring visible vents, baseboards, ceiling fan, and wood finished floors
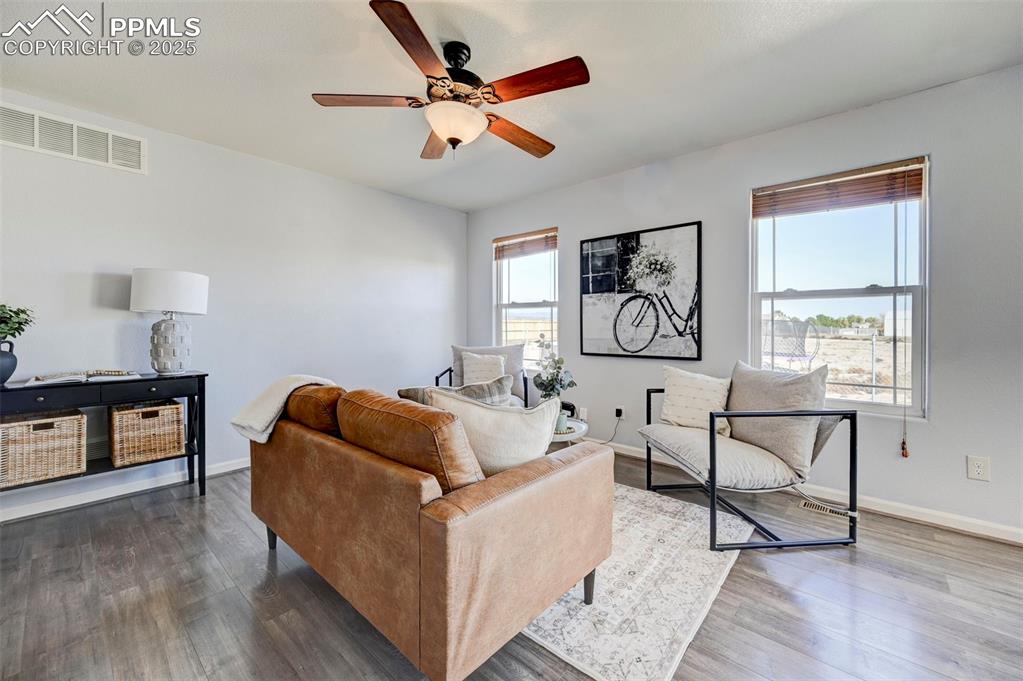
Living room featuring visible vents, baseboards, dark wood finished floors, and a ceiling fan
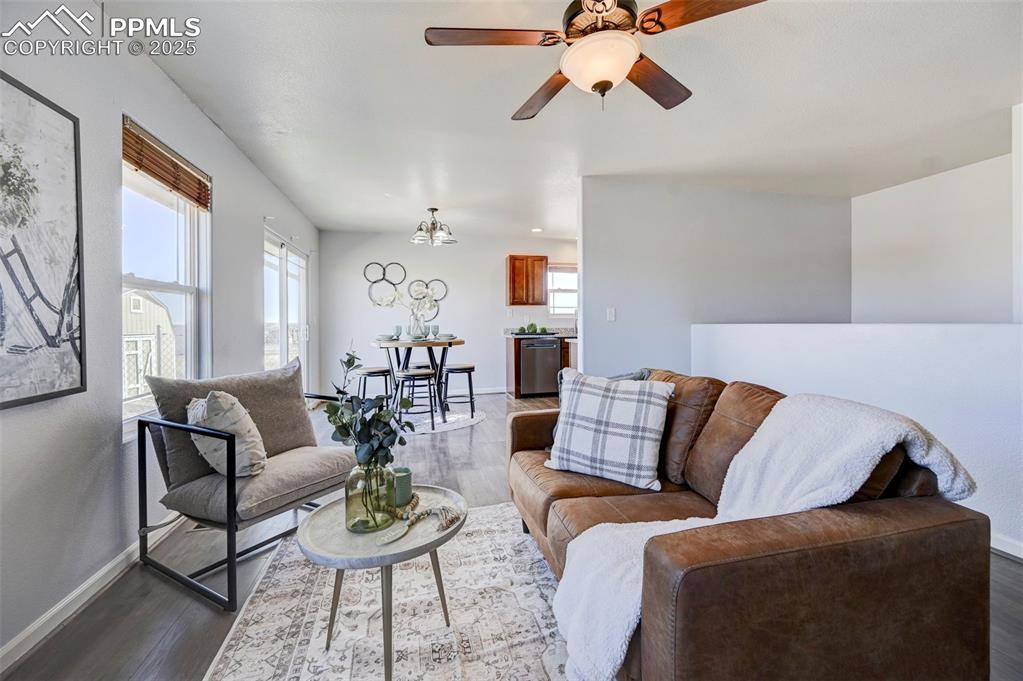
Living area with dark wood-type flooring, ceiling fan with notable chandelier, and baseboards
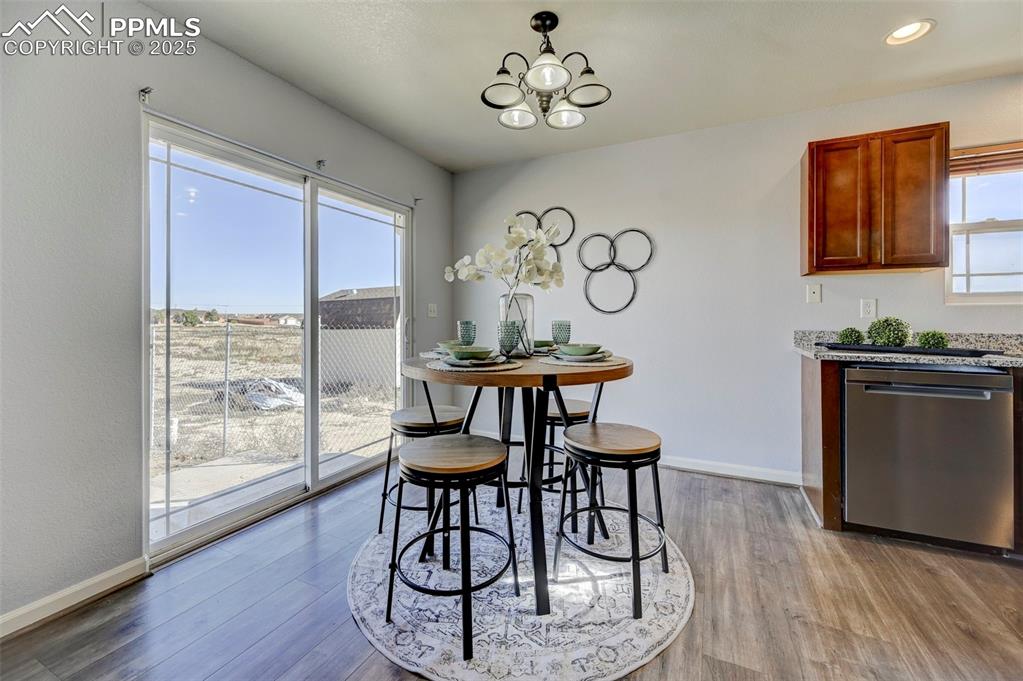
Dining room featuring a wealth of natural light, a notable chandelier, baseboards, and wood finished floors
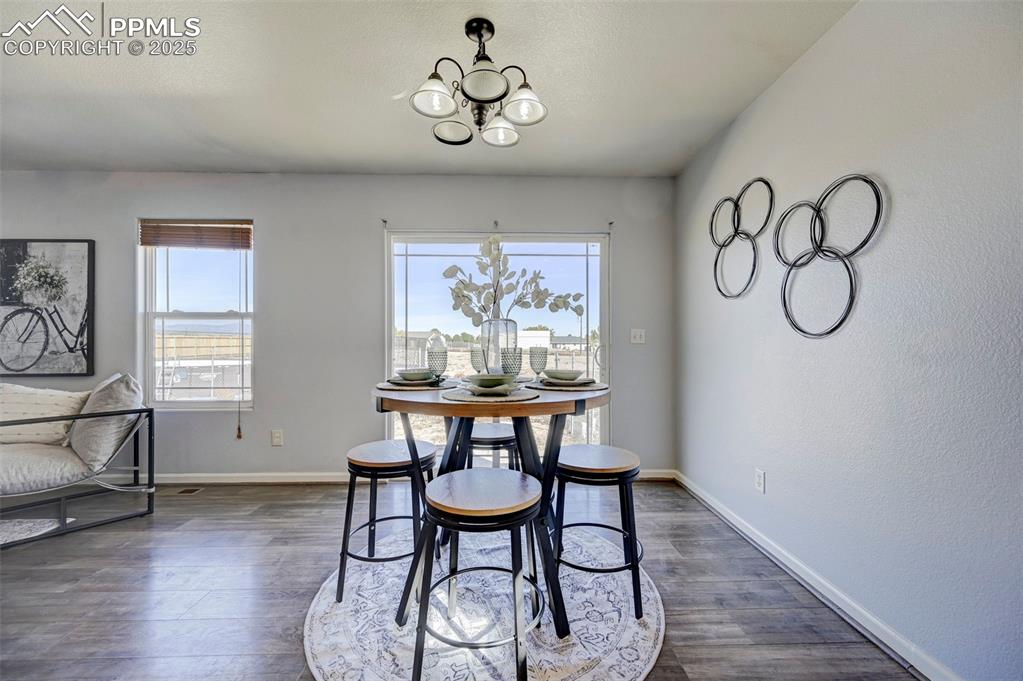
Dining area featuring an inviting chandelier, dark wood-style floors, and baseboards
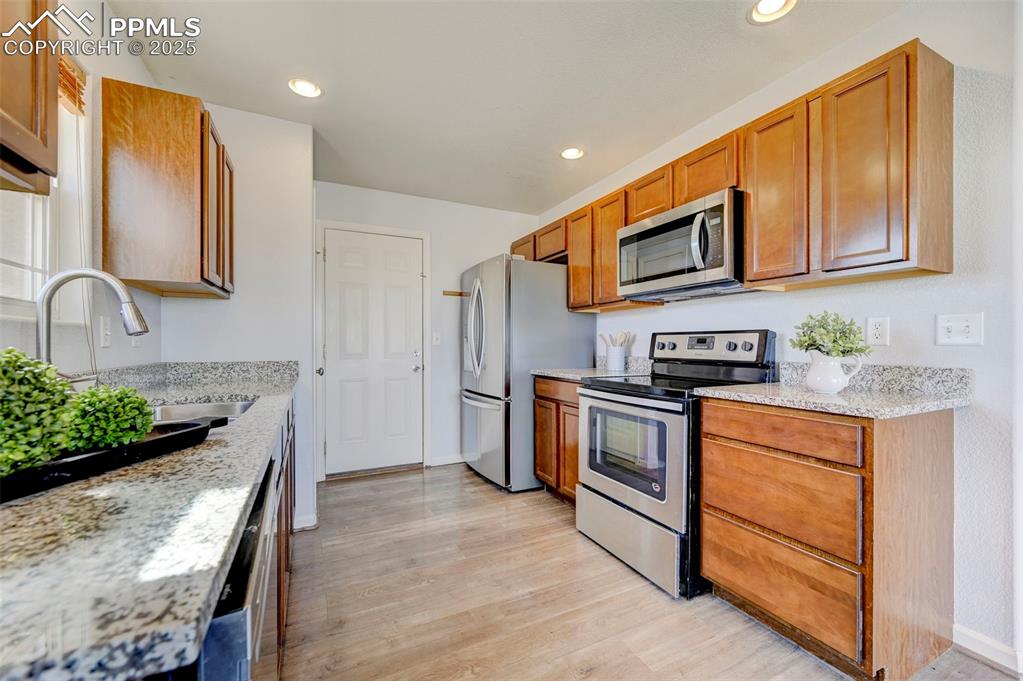
Kitchen with brown cabinets, light wood-style flooring, a sink, recessed lighting, and appliances with stainless steel finishes
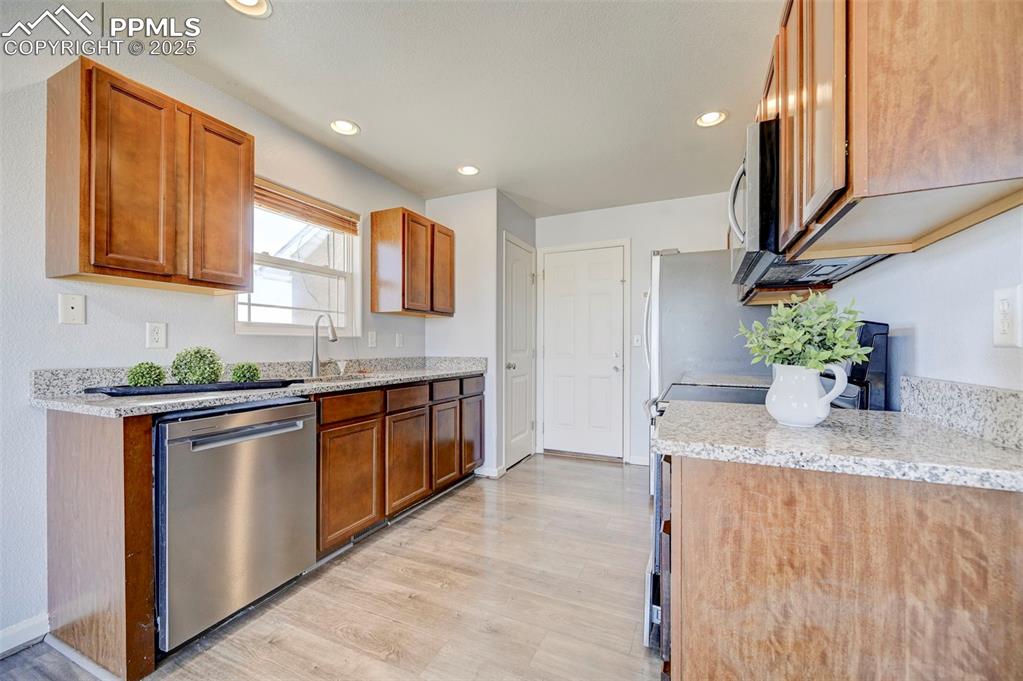
Kitchen with light wood-style flooring, recessed lighting, a sink, stainless steel appliances, and brown cabinets
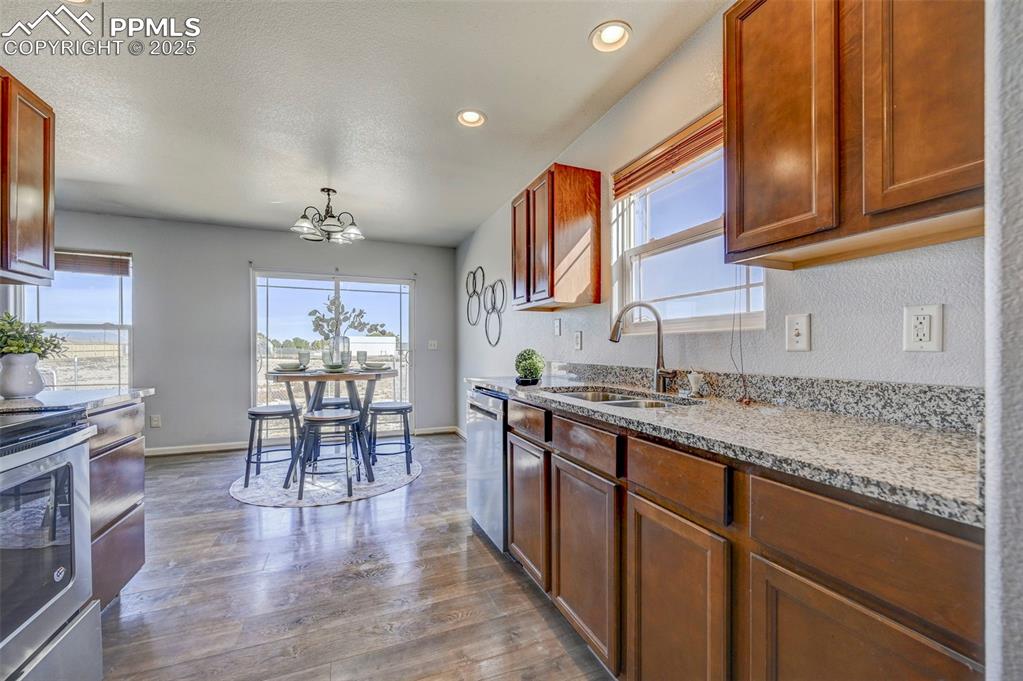
Kitchen featuring light stone countertops, a chandelier, dark wood finished floors, stainless steel appliances, and a sink
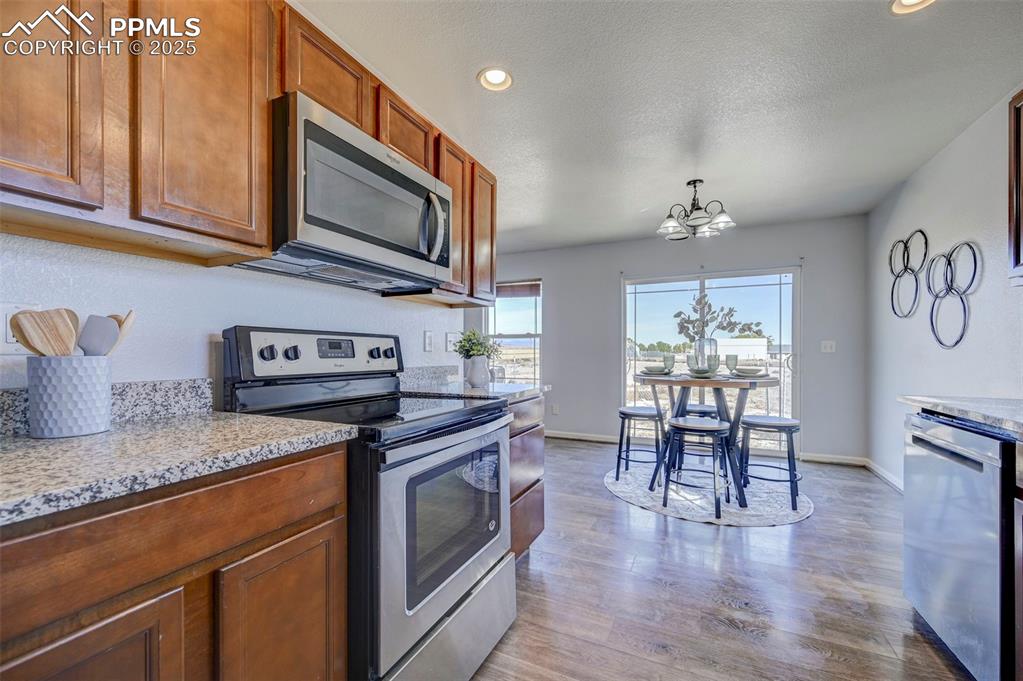
Kitchen featuring a chandelier, stainless steel appliances, wood finished floors, brown cabinetry, and a textured ceiling
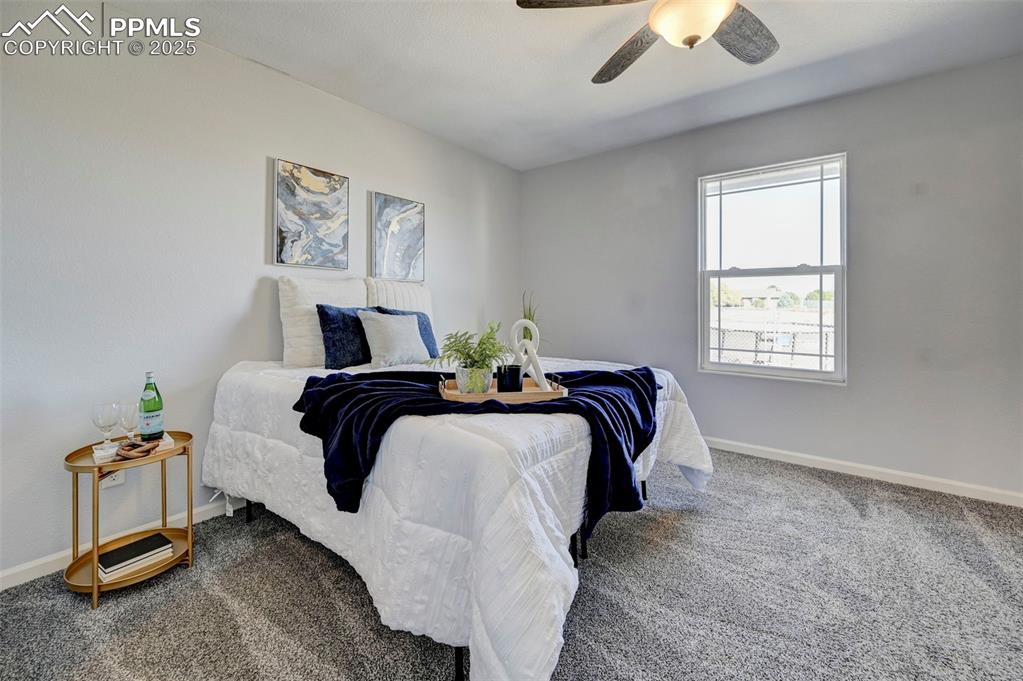
Bedroom with a ceiling fan, baseboards, and carpet floors
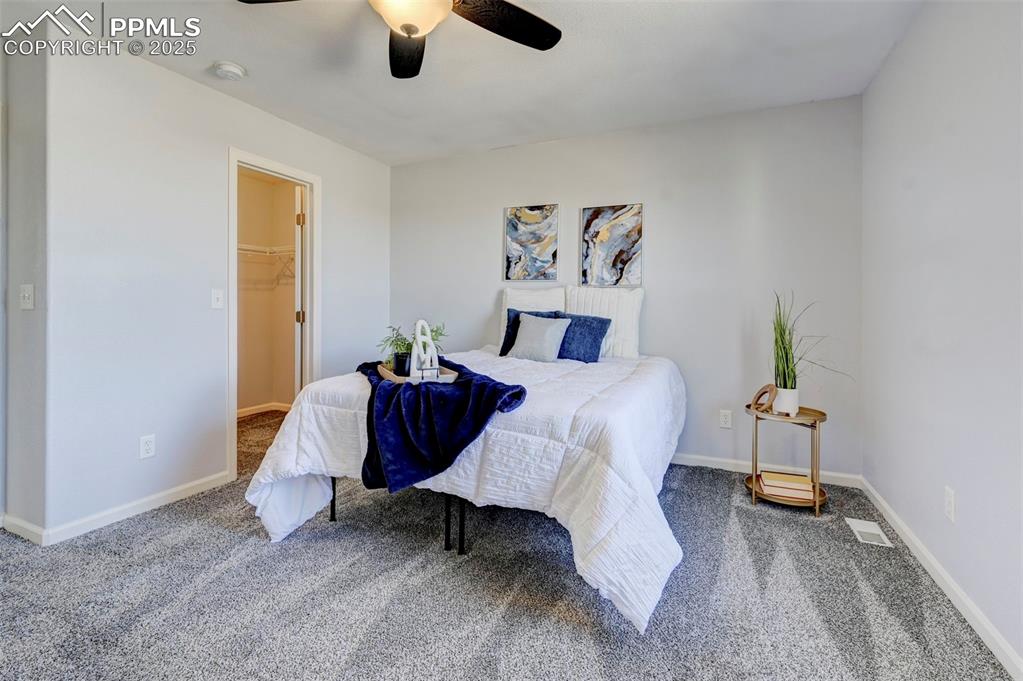
Carpeted bedroom with baseboards, a spacious closet, and a ceiling fan
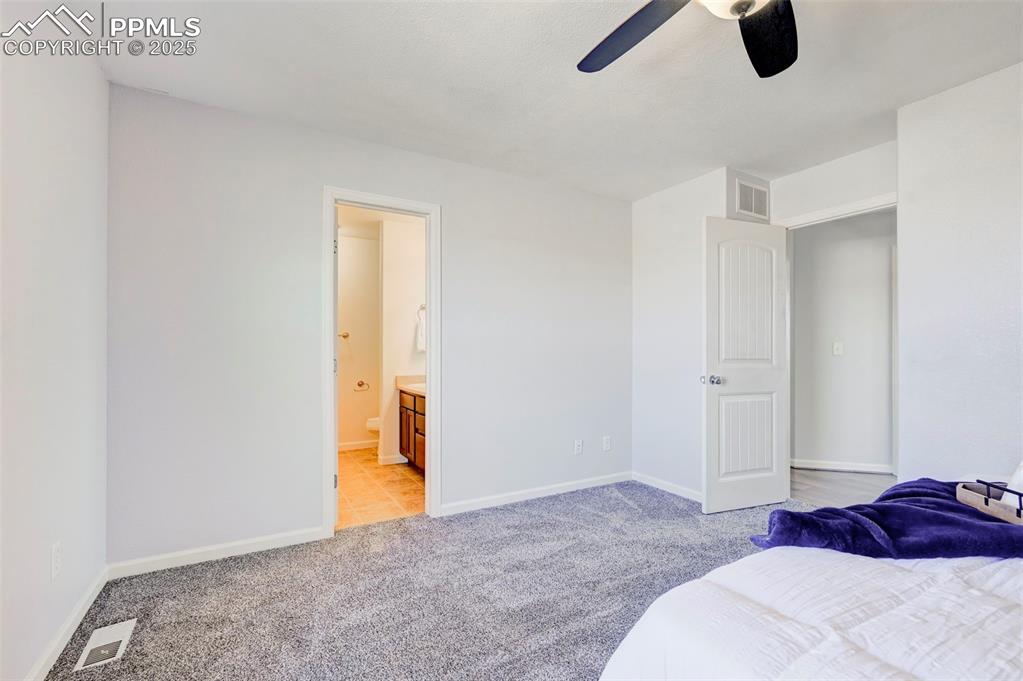
Bedroom with visible vents, a ceiling fan, ensuite bath, baseboards, and light colored carpet
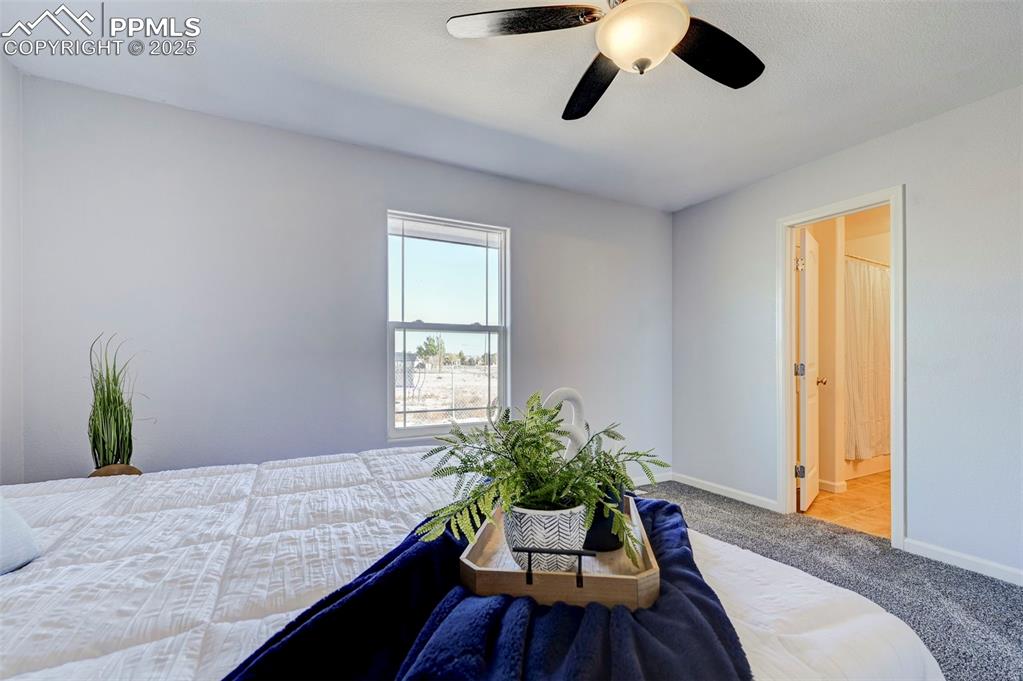
Carpeted bedroom featuring ensuite bath, a ceiling fan, and baseboards
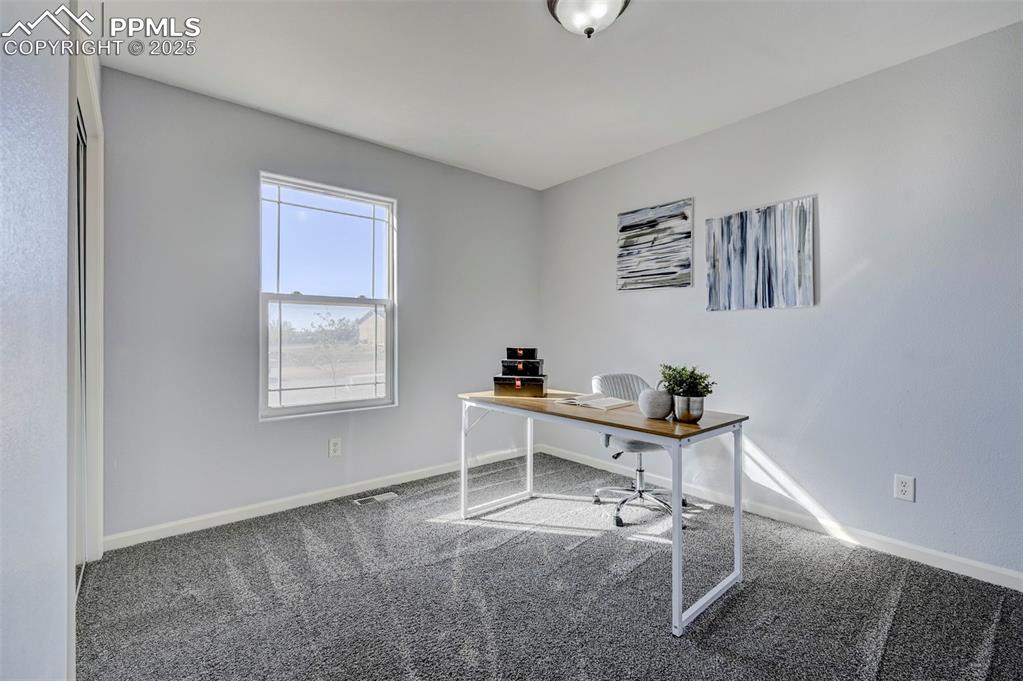
Unfurnished office with baseboards and carpet floors
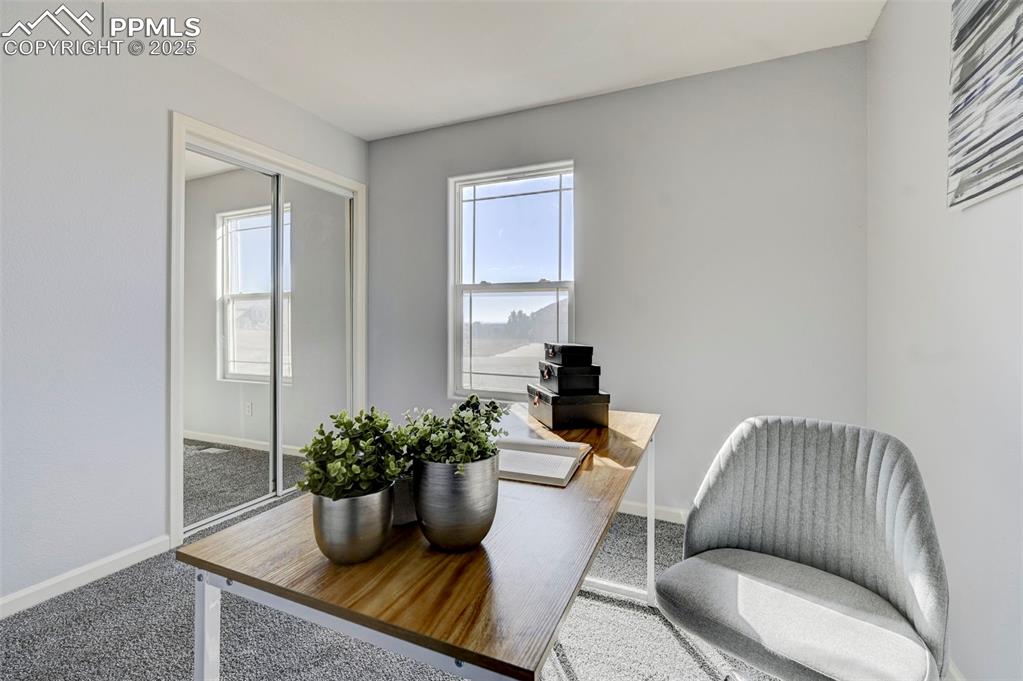
Living area with baseboards and carpet
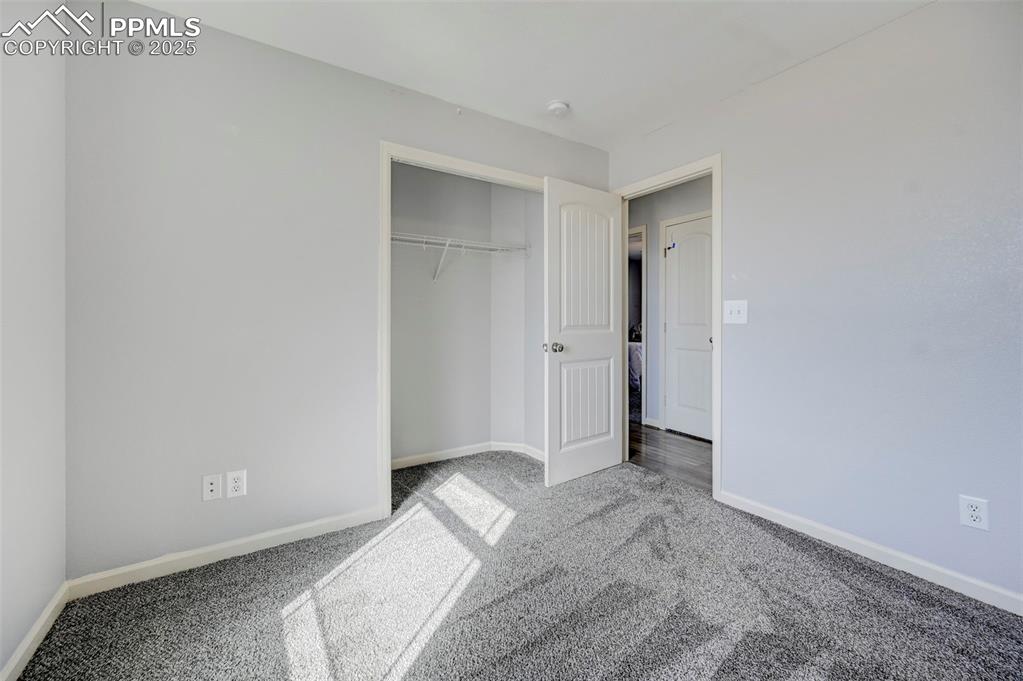
Unfurnished bedroom featuring a closet, carpet flooring, and baseboards
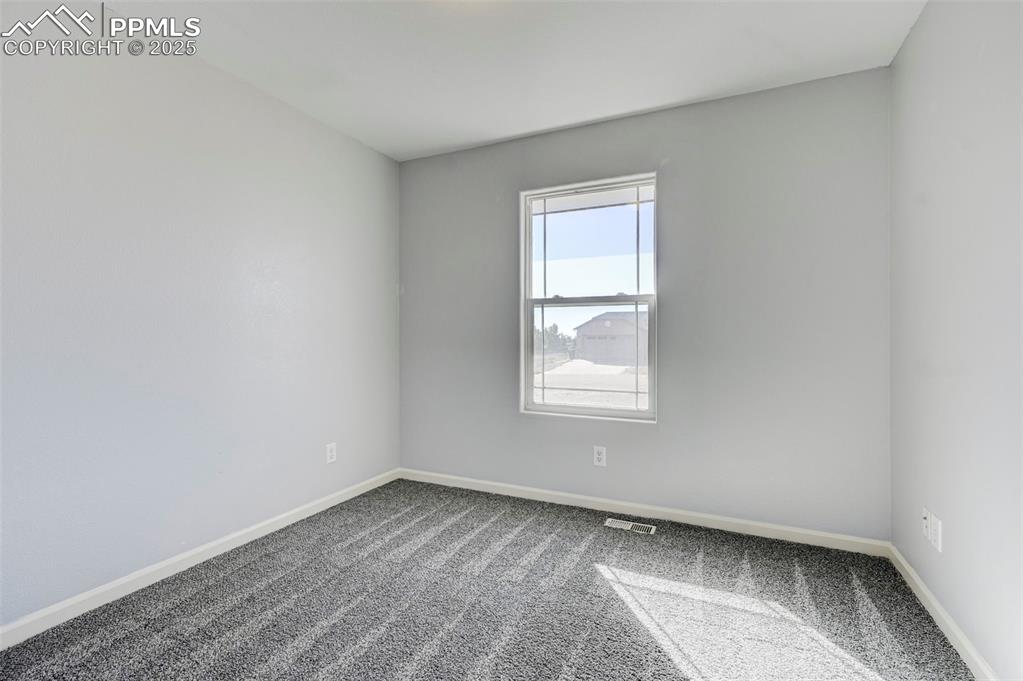
Unfurnished room with carpet flooring, visible vents, and baseboards
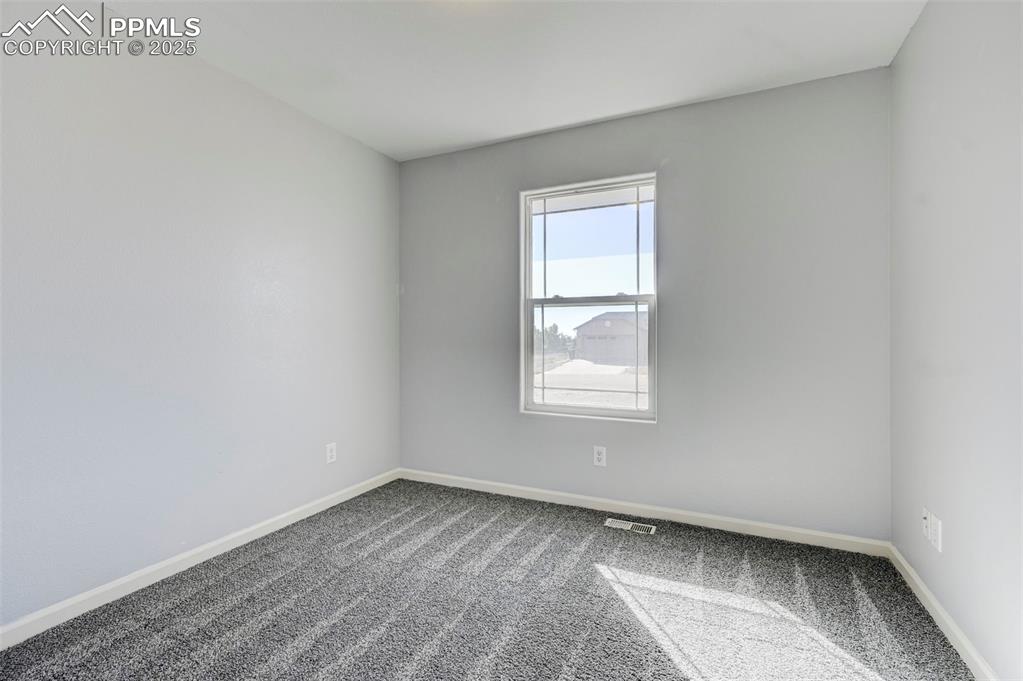
Carpeted empty room featuring visible vents and baseboards
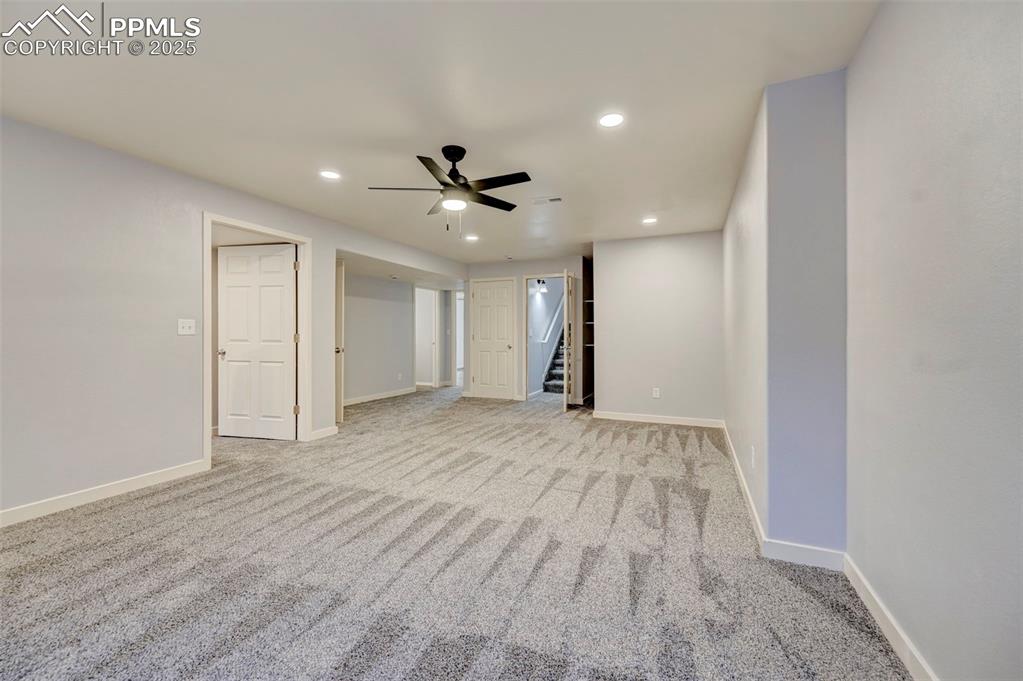
Unfurnished room with light carpet, baseboards, and a ceiling fan
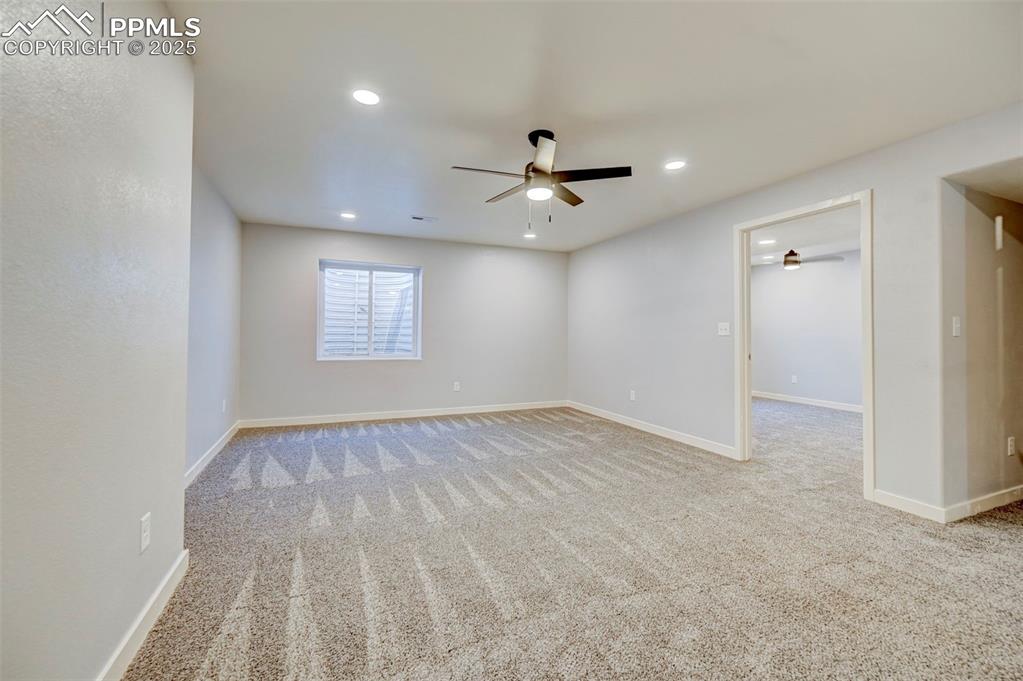
Spare room with recessed lighting, carpet, baseboards, and ceiling fan
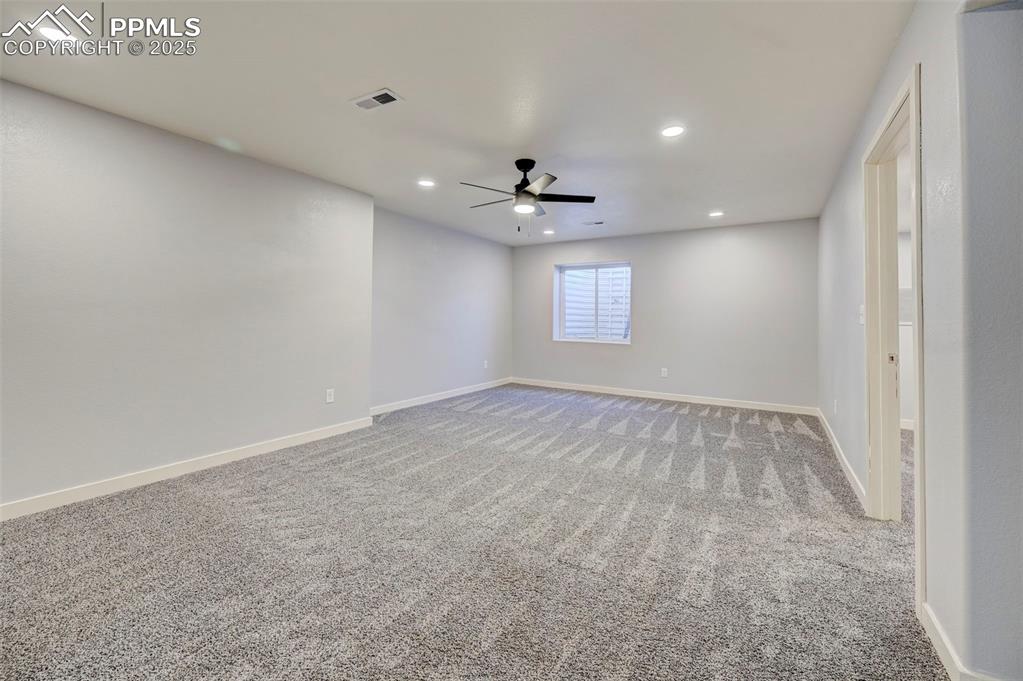
Carpeted empty room featuring recessed lighting, baseboards, and a ceiling fan
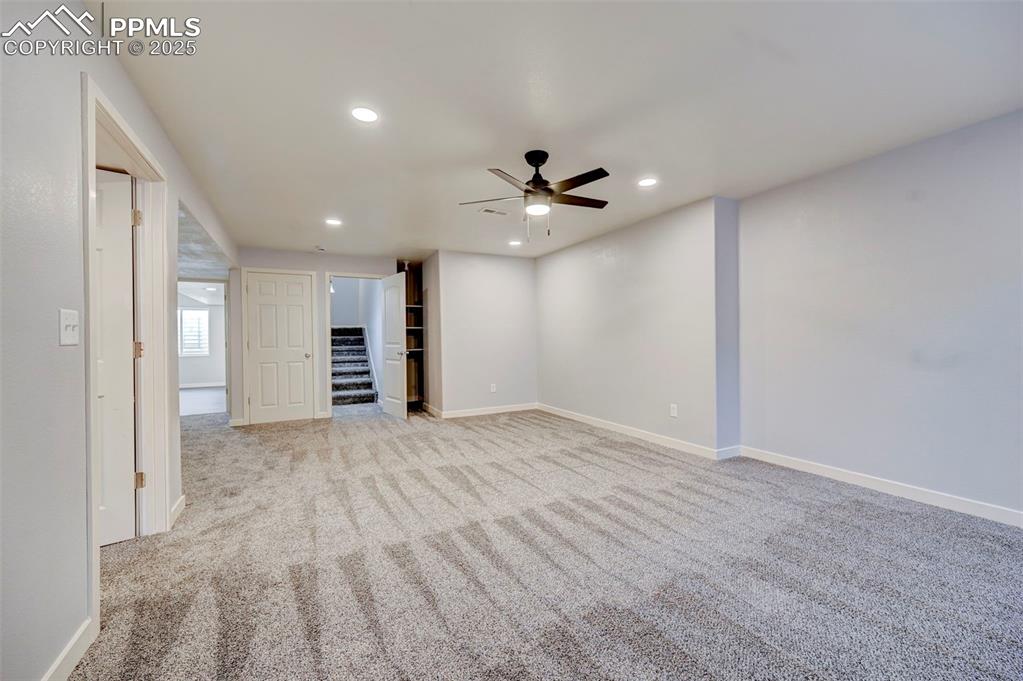
Unfurnished room with baseboards, recessed lighting, ceiling fan, stairs, and light colored carpet
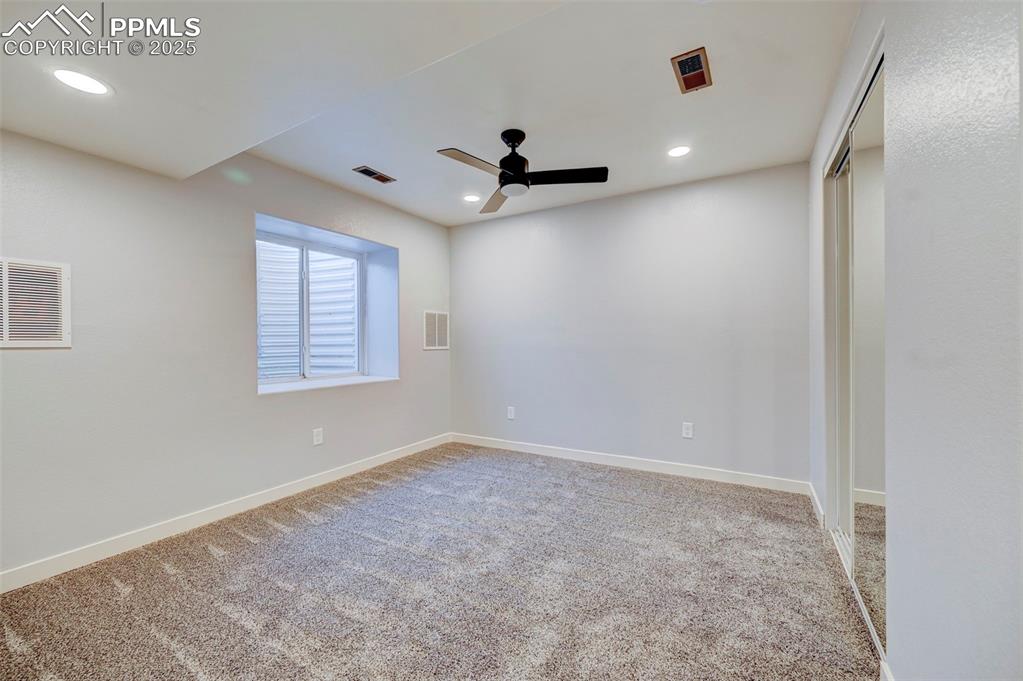
Unfurnished room with carpet, a ceiling fan, and visible vents
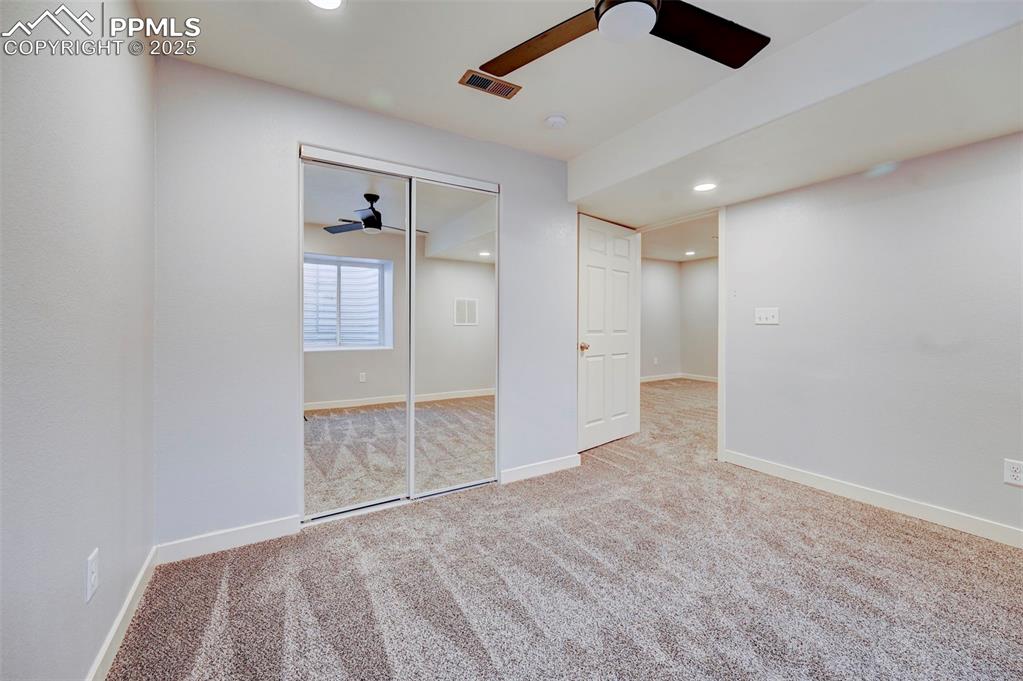
Unfurnished bedroom featuring visible vents, carpet floors, and baseboards
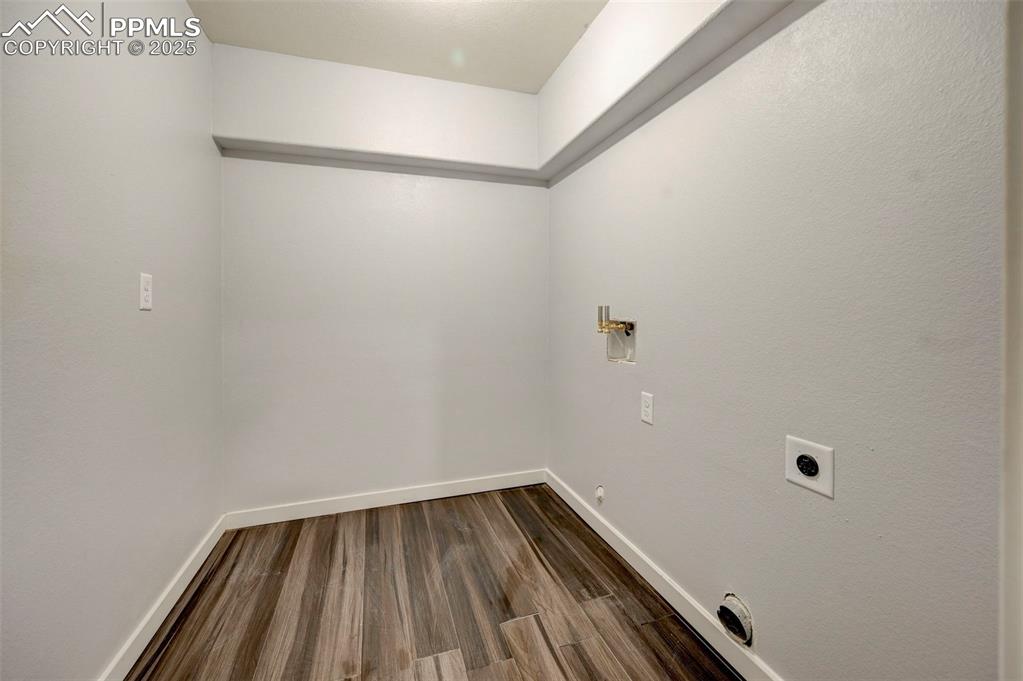
Clothes washing area with electric dryer hookup, baseboards, dark wood-style floors, and laundry area
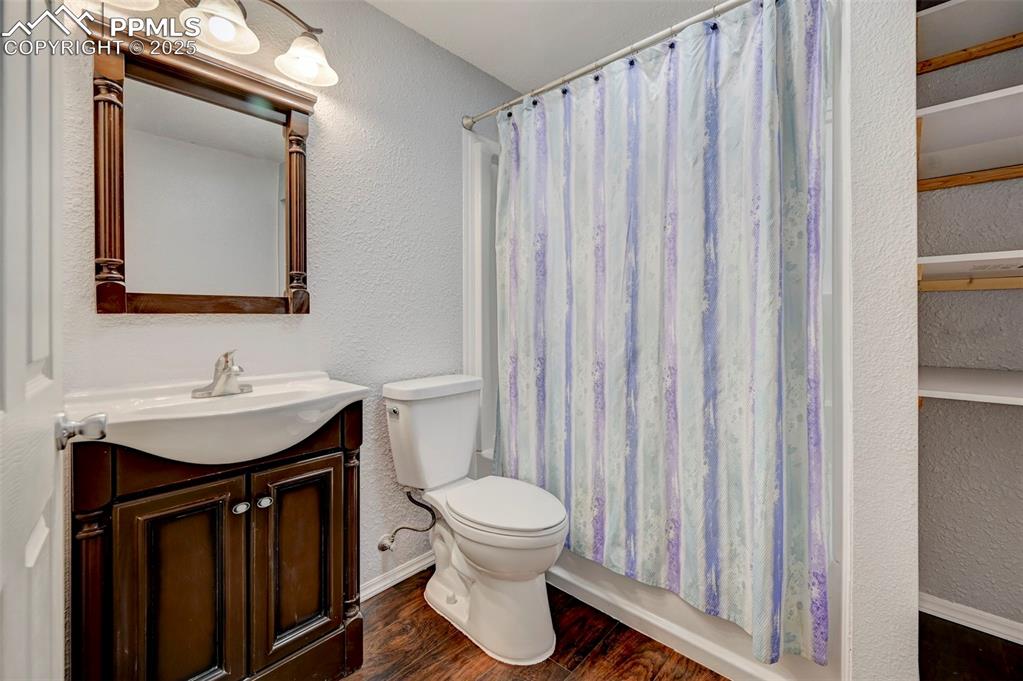
Bathroom with vanity, wood finished floors, baseboards, toilet, and a textured wall
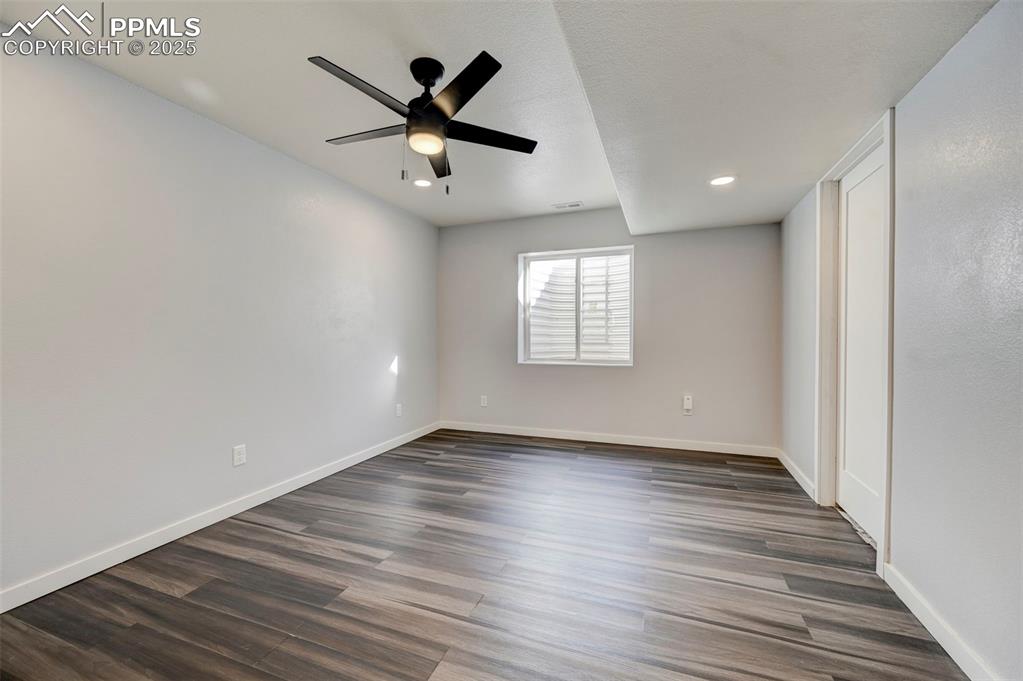
Unfurnished room with dark wood-style floors, recessed lighting, a ceiling fan, and baseboards
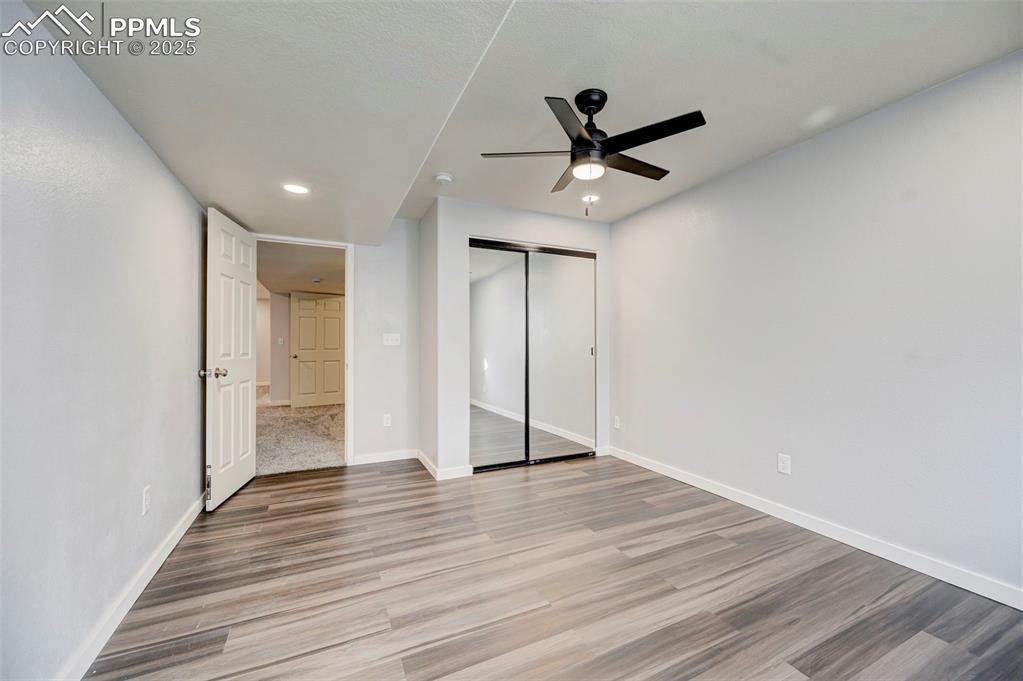
Unfurnished bedroom with a ceiling fan, recessed lighting, a closet, light wood-style floors, and baseboards
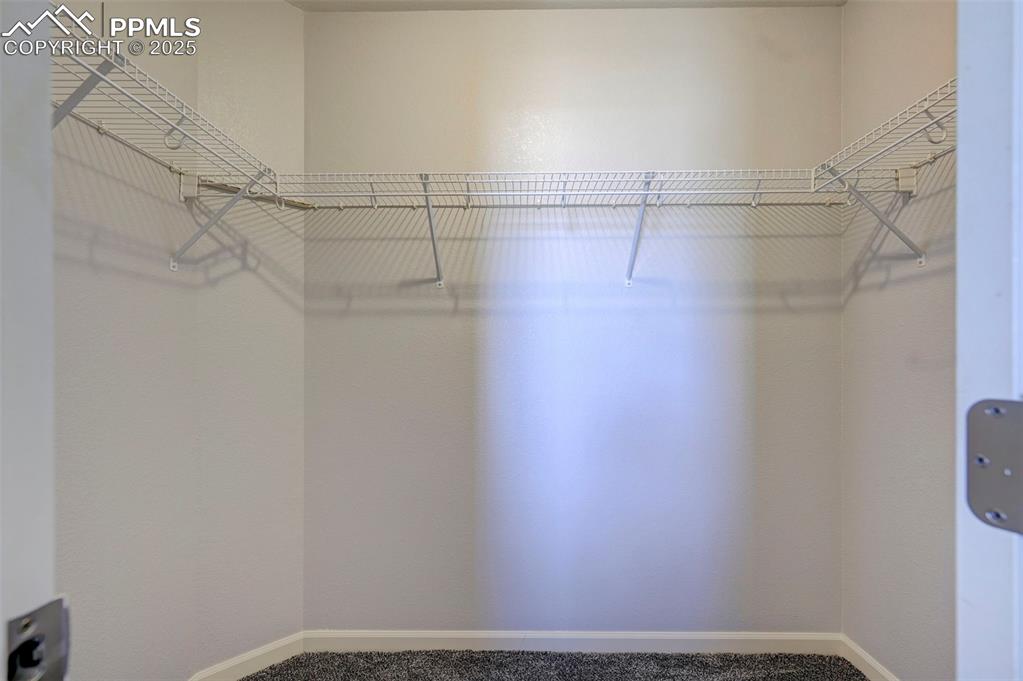
Spacious closet with carpet floors
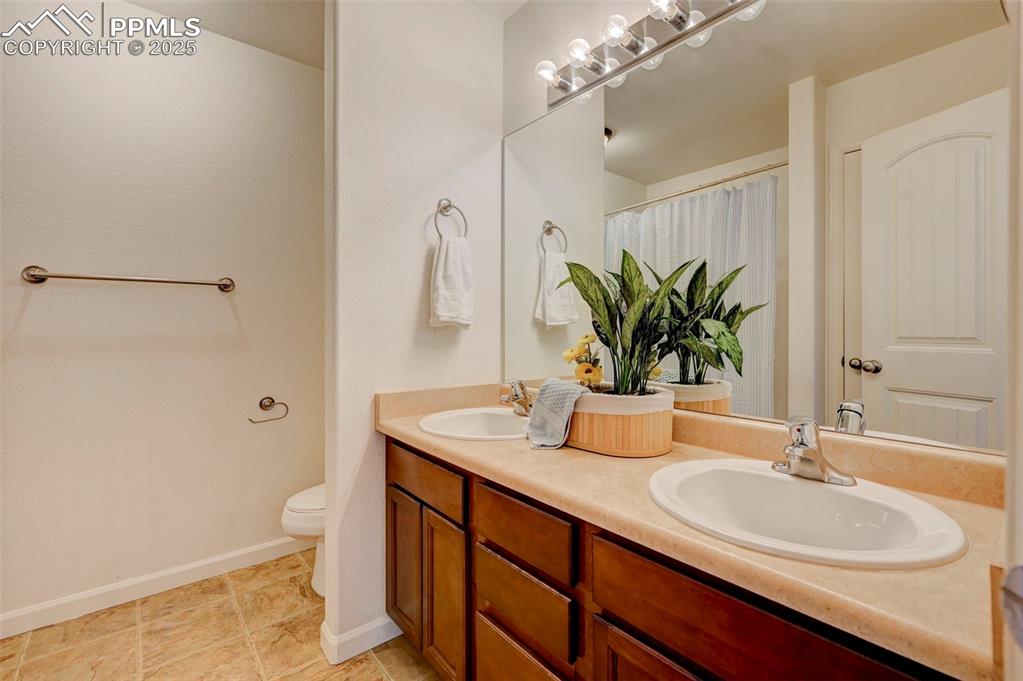
Bathroom with double vanity, toilet, baseboards, and a sink
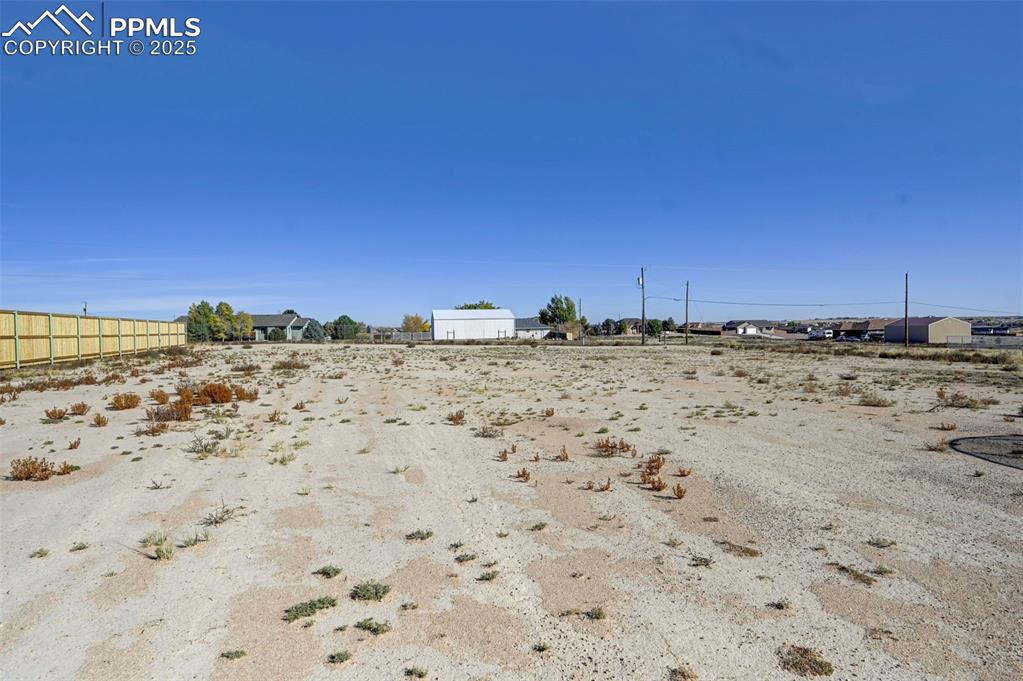
View of yard with fence
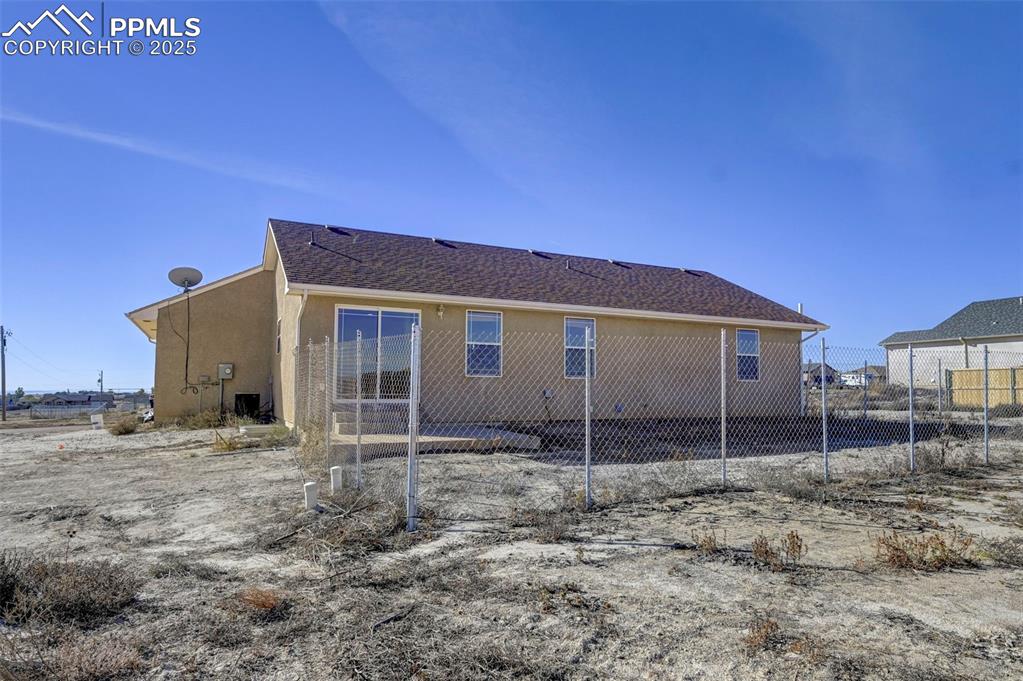
Back of house featuring stucco siding, roof with shingles, and fence
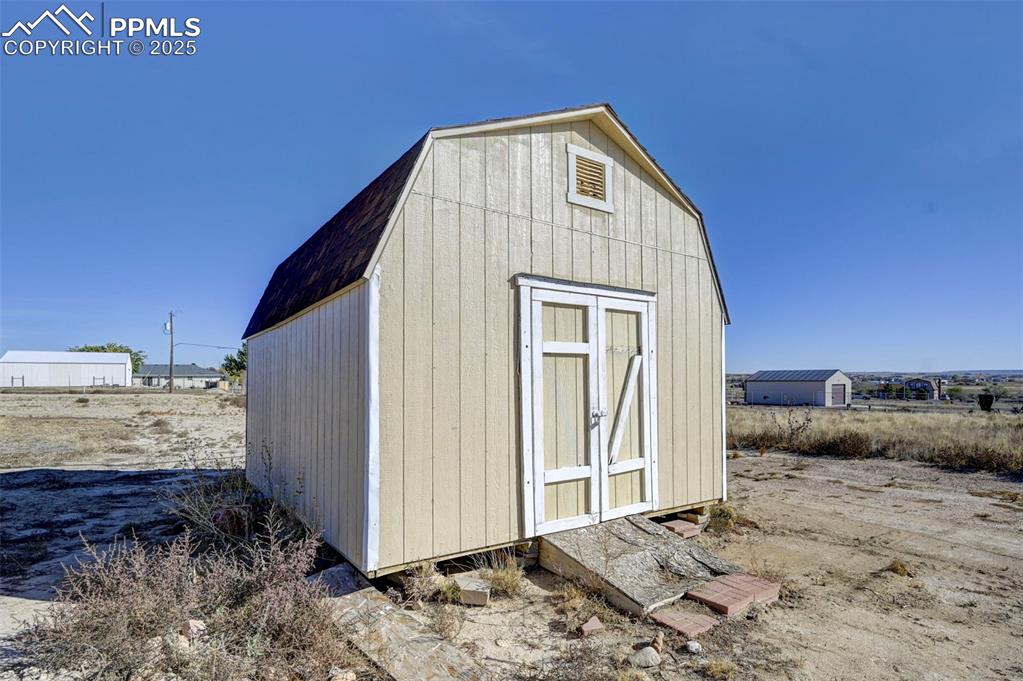
View of shed
Disclaimer: The real estate listing information and related content displayed on this site is provided exclusively for consumers’ personal, non-commercial use and may not be used for any purpose other than to identify prospective properties consumers may be interested in purchasing.