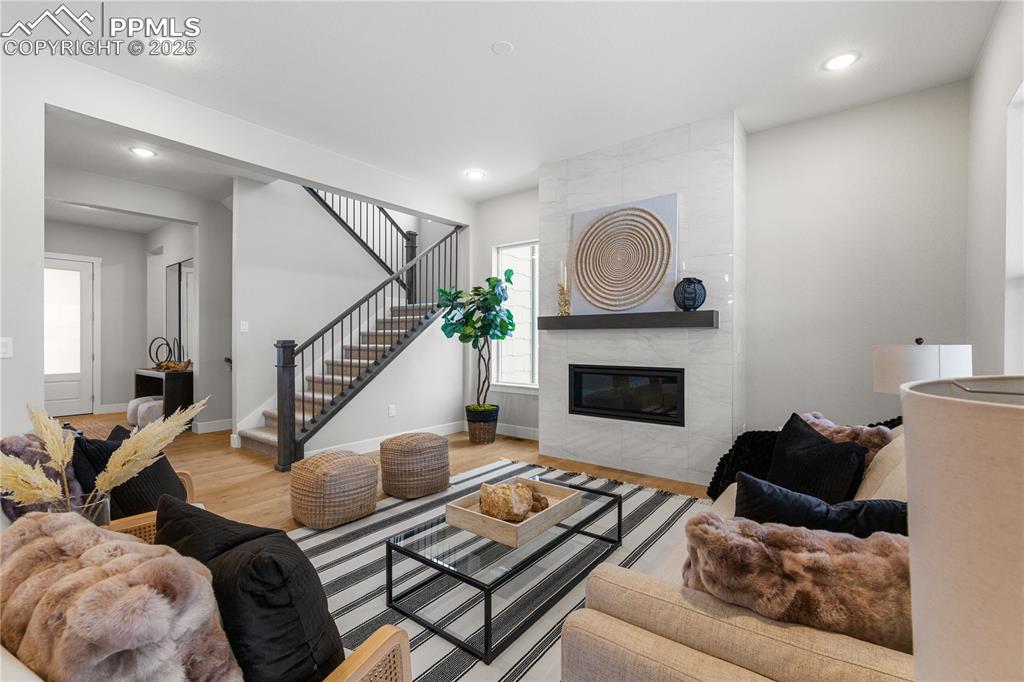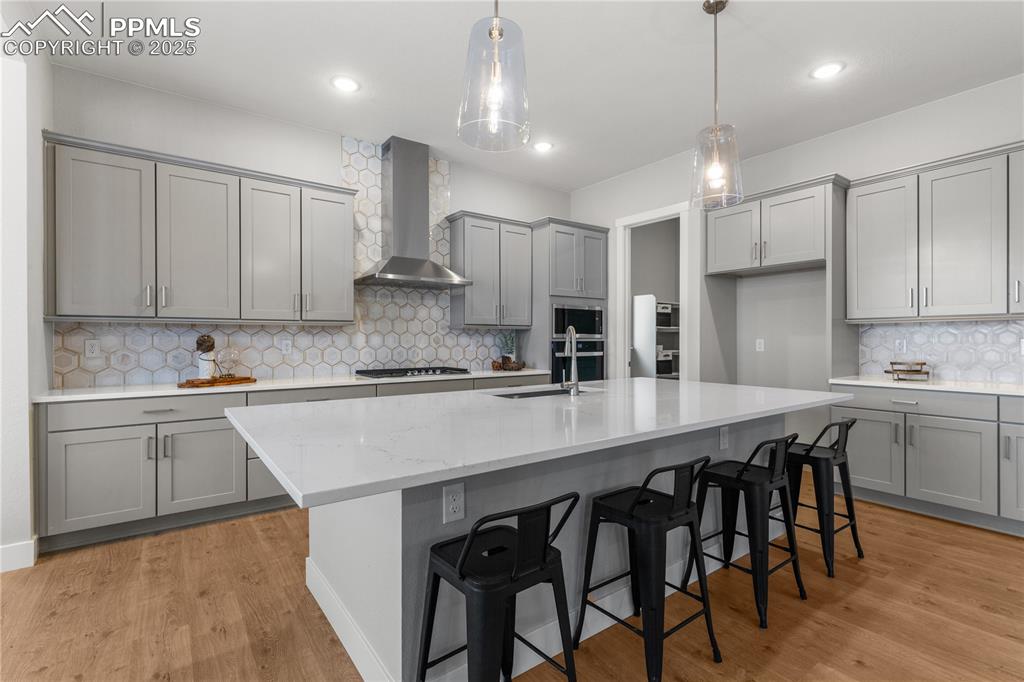890 Coal Bank Trail, Castle Rock, CO, 80104

Front of Structure

Kitchen with a center island with sink, a sink, light wood-style floors, light countertops, and decorative backsplash

Living room with visible vents, recessed lighting, baseboards, and carpet

Living area with light carpet, visible vents, recessed lighting, and baseboards

Other

Bedroom featuring visible vents and baseboards

Carpeted bedroom featuring a spacious closet, baseboards, and a barn door

Full bath with double vanity, visible vents, a shower stall, and a sink

Empty room featuring visible vents, baseboards, and carpet

Bathroom

Bathroom

Other

Basement

Living Room

Living Room

Dining Area

Dining Area

Kitchen

Kitchen

Front of Structure

Front of Structure

Front of Structure

Office

Front of Structure

Front of Structure

Back of Structure

Patio

Front of Structure

Front of Structure

Patio
Disclaimer: The real estate listing information and related content displayed on this site is provided exclusively for consumers’ personal, non-commercial use and may not be used for any purpose other than to identify prospective properties consumers may be interested in purchasing.