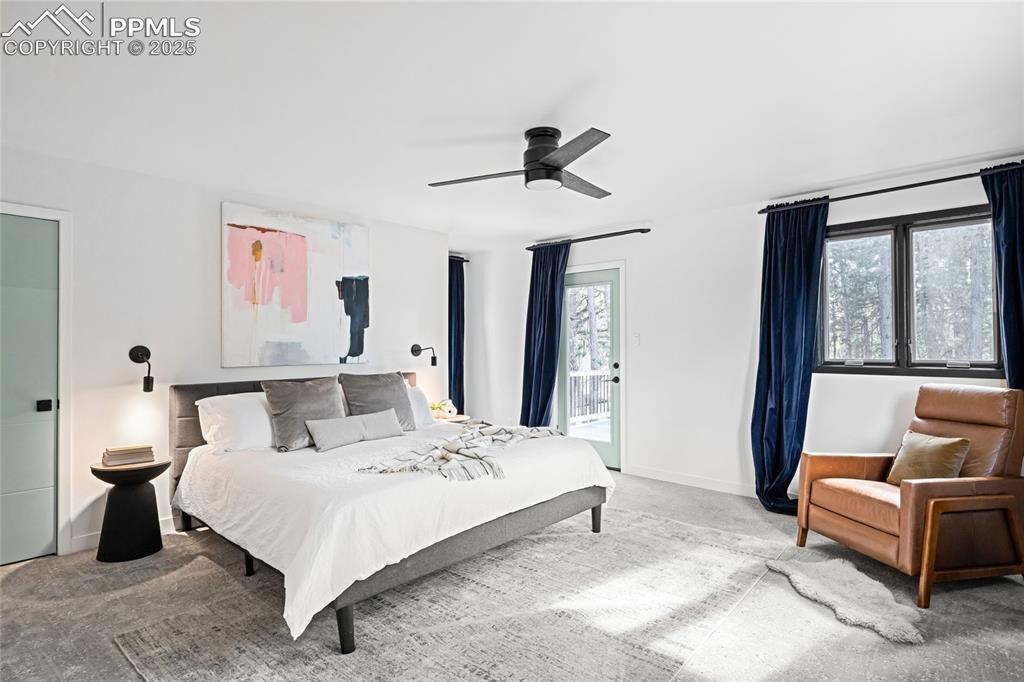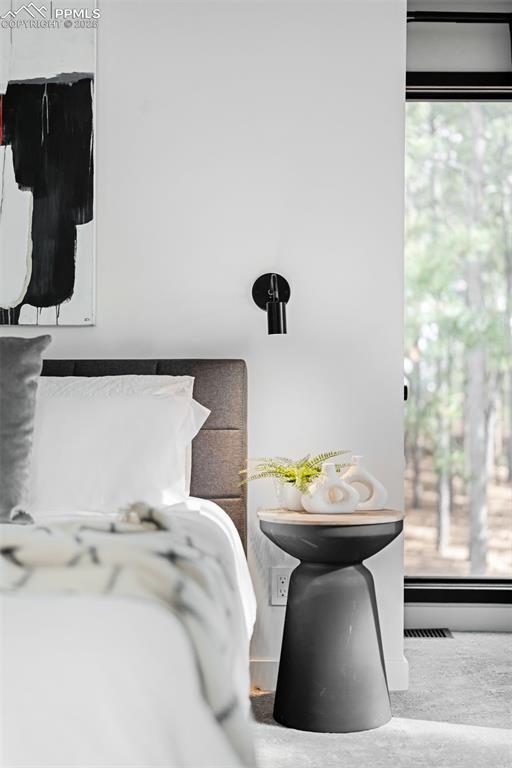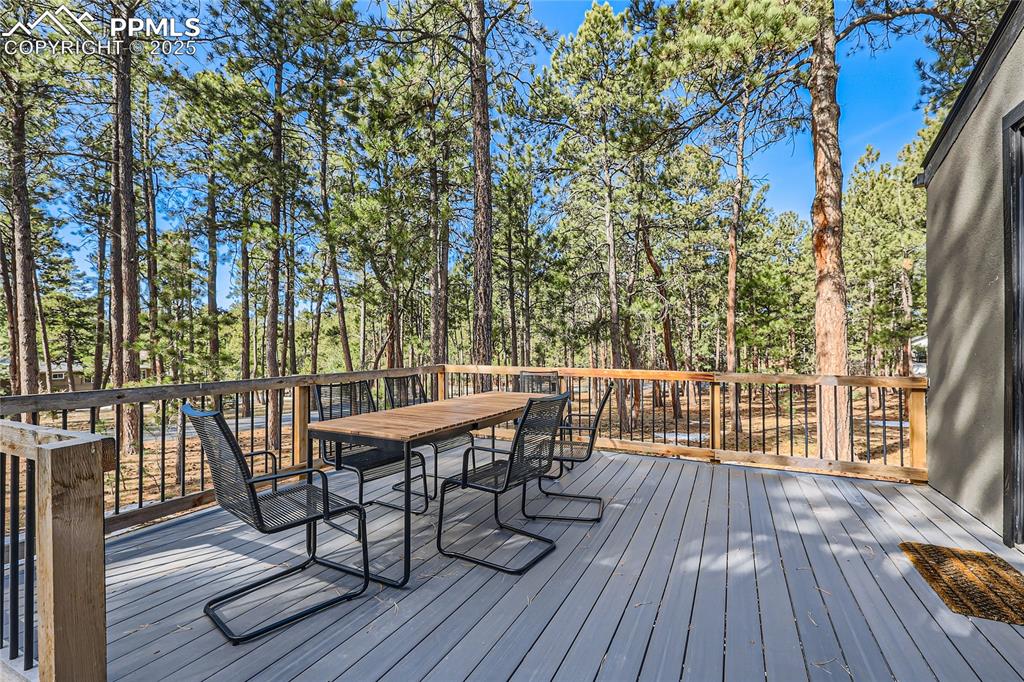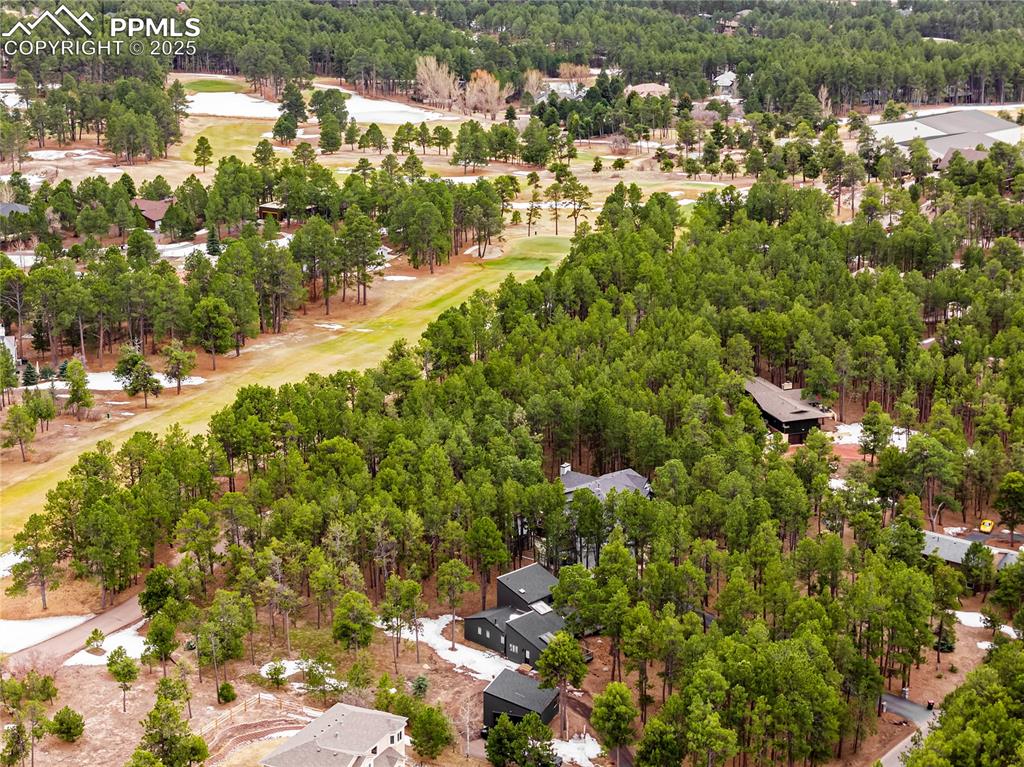19185 Shadowood Drive, Monument, CO, 80132

A private circular drive welcomes visitors. Detached oversized two-car garage.

Private retreat is surrounded by nature.

Foyer is bathed in light from skylights and windows on all sides.

Dramatic vaulted ceilings create ambience in the generous dining space adjoining the kitchen.

Modern lighting throughout the home adds warmth and style.

Generous kitchen flows from the dining area.

All-new kitchen features quartz counters, sleek appliances and custom open shelving.

Light, bright and modern, the kitchen is a joyful space.

Views to the forest, skylights foster a sense of connection to the outdoors

The kitchen island is larger than it looks and features seating on three sides Can easily fit 9 counter stools if desired.

Kitchen

Mid-century modern inspired design is consistent and stunning, throughout the home.

This home provides subtle cues to relax and enjoy the indoor-outdoor connection.

Living room with dramatic windows continues the indoor-outdoor connection.

Beautiful new gas fireplace with Ann Sacks tile surround.

Generous living room for gatherings large and small.

Skylights and custom stair lighting illuminates the stairway to the primary bedroom.

Primary bedroom is bathed in light.

Primary features one large walk in closet and two smaller closets.

Connections to the beautiful surroundings abound.

Skylight in walk-in closet makes mornings a breeze.

Primary bathroom features dual vanity in solid-wood mid-century modern design.

Modern lighting and fixtures elevate the space.

Heated floors, and thoughtful, modern design touches in the primary bath.

Enjoy morning coffee on the private deck adjoining the primary bedroom.

Second bedroom presented as a generous office.

Third bedroom is a peaceful guest retreat.

Secondary bathroom features the same high-quality materials as the primary for a cohesive design palette.

Enjoy the convenience of a generous laundry room with utility sink and abundant storage.

Connect to the outdoors on the large patio.

Hot tub beckons on chilly evenings.

Oversized two-car detached garage.

Peaceful neighbors.

Secluded spot within a coveted neighborhood.

Lot adjoins the 9th Green of The Country Club at Woodmoor Golf Course. Hop on the walking path which leads to the Woodmoor Country Club and its many amenities only 0.3 miles away from the home.

Walk or take your golf cart for easy access to the green.

Tranquil location with easy access to Monument and commuter-friendly to Colorado Springs and Denver.

Community

Woodmoor Country Club features a beautiful outdoor pool, tennis courts, indoor pool, clubhouse, golf, dining and more.

Woodmoor Country Club.

Indoor pool at Woodmoor Country Club.

Woodmoor neighborhood features an extensive trail and park system.

Close-by amenities in downtown Monument include the adorable Lolley's Ice Cream and other restaurants and shops.

Lake Woodmoor provides a peaceful escape to enjoy the water.

Woodmoor tranquility.
Disclaimer: The real estate listing information and related content displayed on this site is provided exclusively for consumers’ personal, non-commercial use and may not be used for any purpose other than to identify prospective properties consumers may be interested in purchasing.