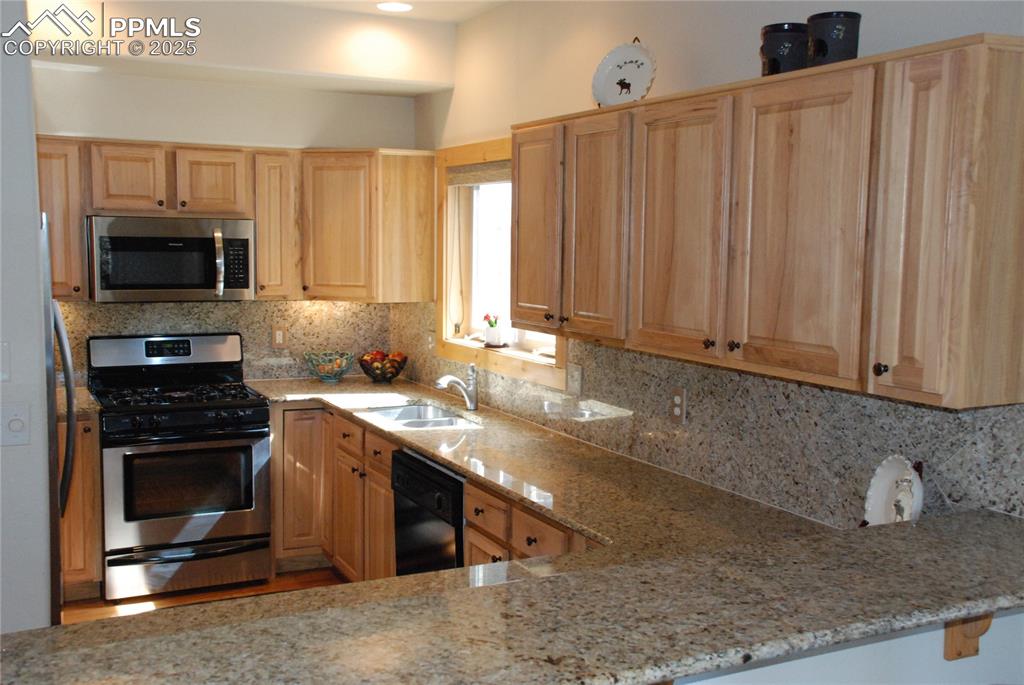245 Elk Grove Lane, Woodland Park, CO, 80863

Welcome home to 245 Elk Grove Ln.

The front corner features a wrap around balcony.

View from the adjoining acreage

Side of Structure

Side of Structure

Elk Grove Village is a small, friendly community of only 12 townhouses. The Elk Grove Village HOA offers exterior maintenance, snow removal, garbage pick up. Our featured listing is located at the far end of the complex on the cut-de-sac.

Soaring ceilings with tall arched windows let natural light into the Living Room.

The Living Room is accented with a floor-to-ceiilng stone fireplace and hardwood floors.

View of the Living Room from the staircase.

The Kitchen features stainless steel appliances, gas cooking, microwave, and a recently replaced refrigerator.

There is plenty of natural wood cabinetry, storage, and granite countertop workspace in this Kitchen.

Kitchen with a view!

The Dining area features a breakfast bar, an area for your dining table, hardwood floors, and a sliding glass door out to the balcony.

Dining Area

Step out from the Dining area to the balcony.

The balcony wraps around to the front of the home for a quaint sitting area.

Enter in to the spacious Master Bedroom with plenty of room for a sitting area.

Another view of the Master Bedroom.

A French door opens out to a private patio from the Master Suite.

The Master Bathroom features a large soaking tub and separate shower.

Also featured are His & Hers sinks and tile flooring.

A look through the vanity mirror gives a good overview of the Master Bathroom.

Walk out of the Master Bedroom to this private patio.

Around the corner, the patio connects directly with the balcony.

Deck

View from the side patio.

Main level 1/2 Bath for your guests.

An art niche adds a special touch.

The soaring ceilings in the main living areas are accented by the beautiful staircase and balcony.

The natural log handrails and spindles accent the mountain inspired beauty of this home.

Snuggle up to a great book in the loft.

Upstairs Bedroom 2 features a ceiling fan and casement windows.

Bedroom 2 also has a direct entry into the Hall Bath.

Upstairs Bedroom 3 also features a ceiling fan and casement windows. This bedroom is used by the current owner as a tv room.

The basement features a large flexible area that can serve for many different uses as needed. Also in the basement is an adjoining 1/2 bath and indoor utility area.

View

Other

Other
Disclaimer: The real estate listing information and related content displayed on this site is provided exclusively for consumers’ personal, non-commercial use and may not be used for any purpose other than to identify prospective properties consumers may be interested in purchasing.