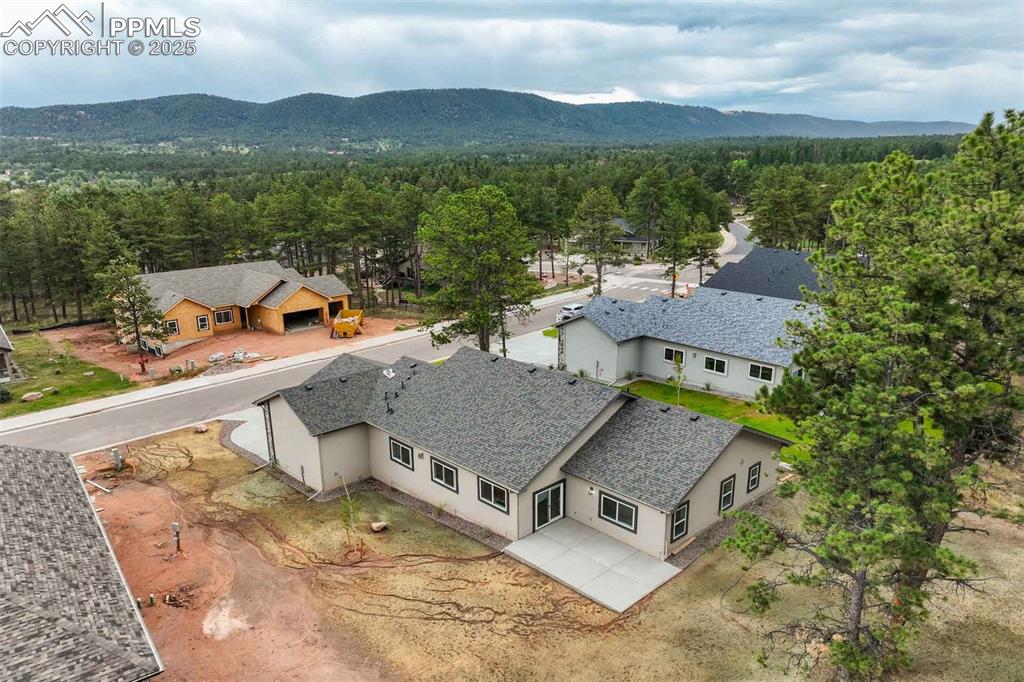1309 Stone Ridge Drive, Woodland Park, CO, 80863

Welcome to a brand new 2,000+ sq ft home in Stone Ridge Village featuring 3 bedrooms, 2 bathrooms, and an attached 3-car garage.

View of front of house with stone siding, stucco siding, an attached garage, and concrete driveway

View of exterior entry featuring stone siding and stucco siding

Covered entryway and Trex decking

Aerial View

Aerial View

Entryway leading into large open floor plan featuring an efficient gas fireplace completed with floor-to-ceiling stone.

Living room access to garage, laundry, and utility rooms on the main level.

Living Room

Stone fireplace with mantel

Spacious open floor plan with vaulted ceiling.

Upgraded appliances are featured in the home.

Custom cut granite island and countertops

Kitchen

Kitchen

The kitchen is large with custom soft-close cabinetry.

Walk out onto the patio from the kitchen or let the cool Colorado air in while cooking on upgraded appliances.

Built-in gas cooktop with downdraft range.

Primary bedroom

Primary bedroom featuring a built-in and an attached master bathroom.

Master Bedroom

Master Bedroom

Primary en-suite bathroom featuring large vanities complete with custom cabinetry and granite countertops, walk-in shower.

Large walk in Primary closet.

Bedroom

Bedroom

Bedroom

Bedroom

Bedroom

Bedroom

Full guest bathroom

Laundry

Oversized 3-car garage with inside hot and cold spigot

Epoxy flooring

Patio

Yard

Back of Structure

Back of Structure

Aerial View

Aerial View

Floor Plan
Disclaimer: The real estate listing information and related content displayed on this site is provided exclusively for consumers’ personal, non-commercial use and may not be used for any purpose other than to identify prospective properties consumers may be interested in purchasing.