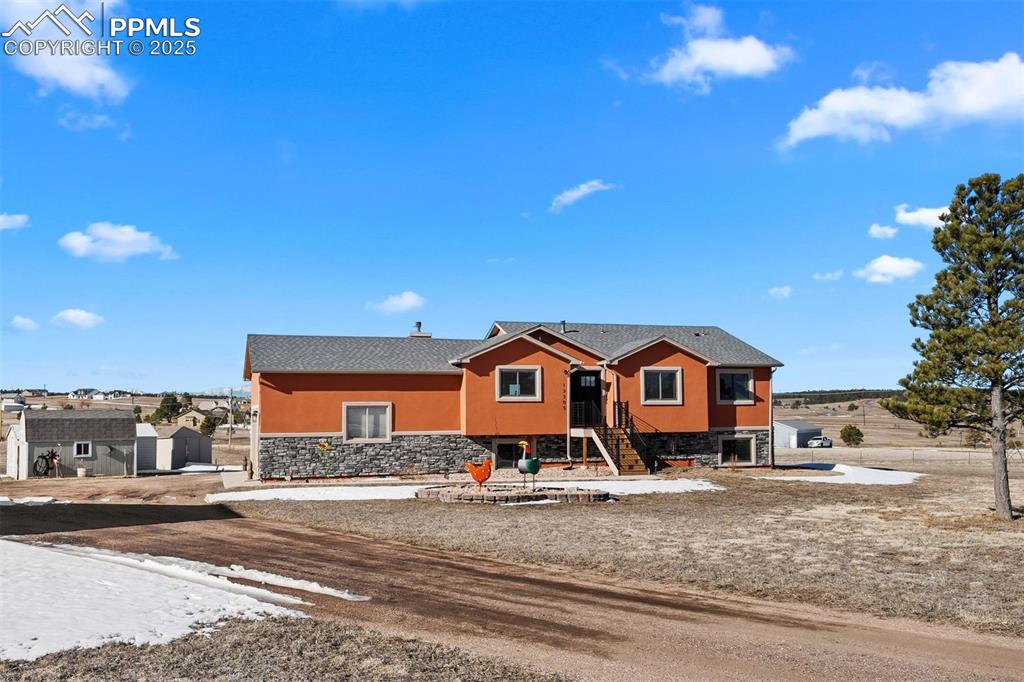12305 Old Barn Road, Elbert, CO, 80106

Mountain view

Living room featuring a ceiling fan, wood finished floors, a fireplace, baseboards, and vaulted ceiling

Wooden deck with a rural view

Kitchen featuring dark wood-style flooring, white cabinetry, stainless steel appliances, and a sink

Living Room

Kitchen

Dining Area

Living Room

Dining Area

Kitchen

Bedroom

Bathroom

Other

Bedroom

Bathroom

Entry

Sitting Room

Living Room

Living Room

Living Room

Bedroom

Bar

Bedroom

Bathroom

Exercise Room

Laundry

Patio

Patio

Yard

Garage

Other

Out Buildings

Front of Structure

Front of Structure

Aerial View

Aerial View

Yard

View

Aerial View

Aerial View

Yard

Back of Structure

Back of Structure

Yard

Yard
Disclaimer: The real estate listing information and related content displayed on this site is provided exclusively for consumers’ personal, non-commercial use and may not be used for any purpose other than to identify prospective properties consumers may be interested in purchasing.