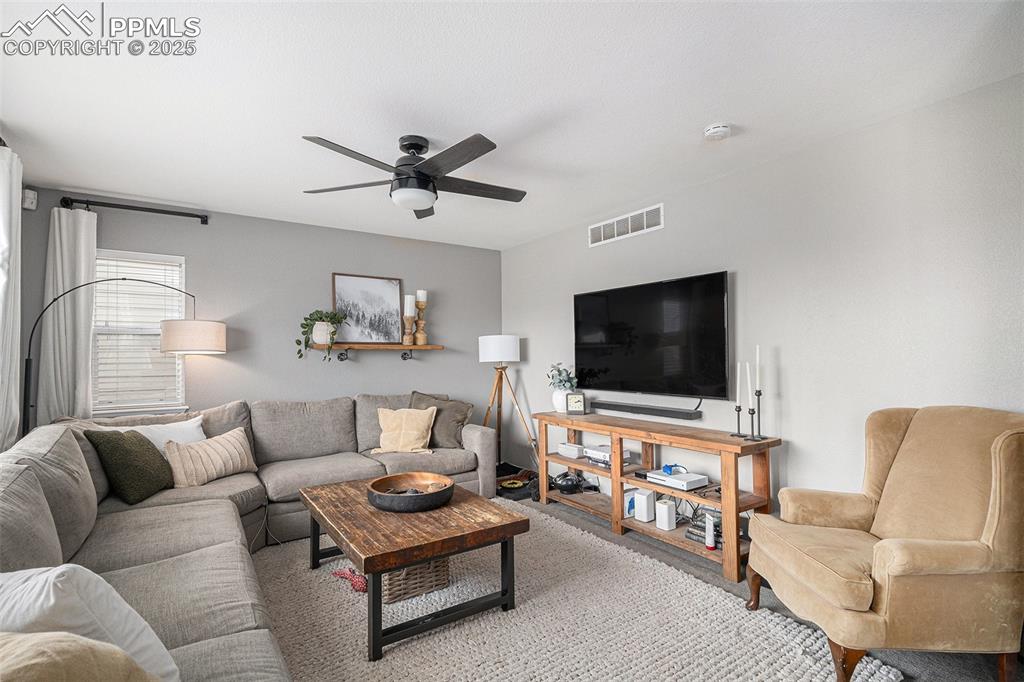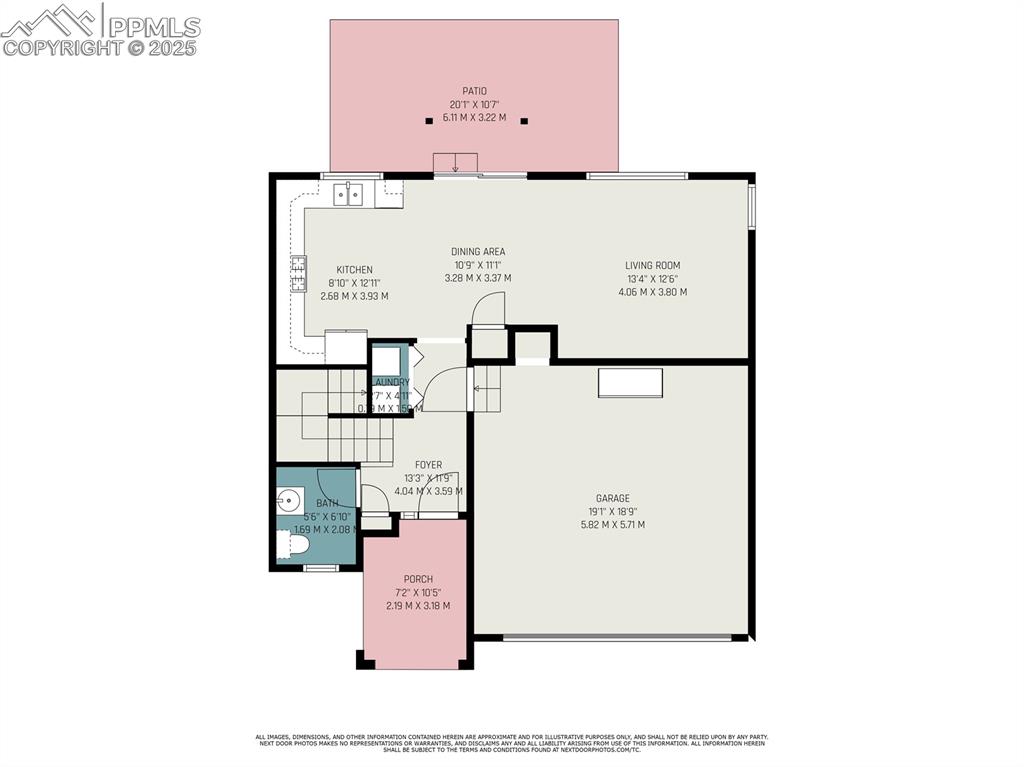1432 Red Mica Way, Monument, CO, 80132

Front of Structure

Front of Structure

Living Room

Living Room

Living Room

Kitchen

Kitchen

Kitchen

Kitchen

Dining Area

Bathroom

Laundry

Family Room

Bedroom

Bedroom

Bathroom

Bedroom

Master Bedroom

Master Bathroom

Master Bathroom

Back of Structure

Back of Structure

Floor Plan

Floor Plan
Disclaimer: The real estate listing information and related content displayed on this site is provided exclusively for consumers’ personal, non-commercial use and may not be used for any purpose other than to identify prospective properties consumers may be interested in purchasing.