13590 Woodlake Road, Elbert, CO, 80106
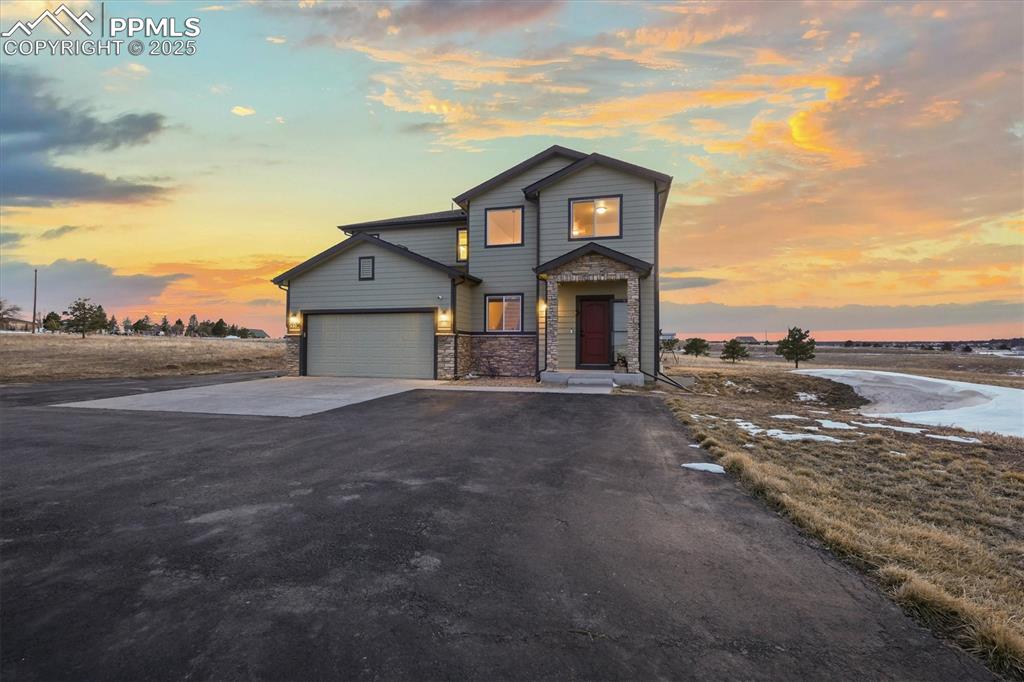
View of rural area featuring agricultural land
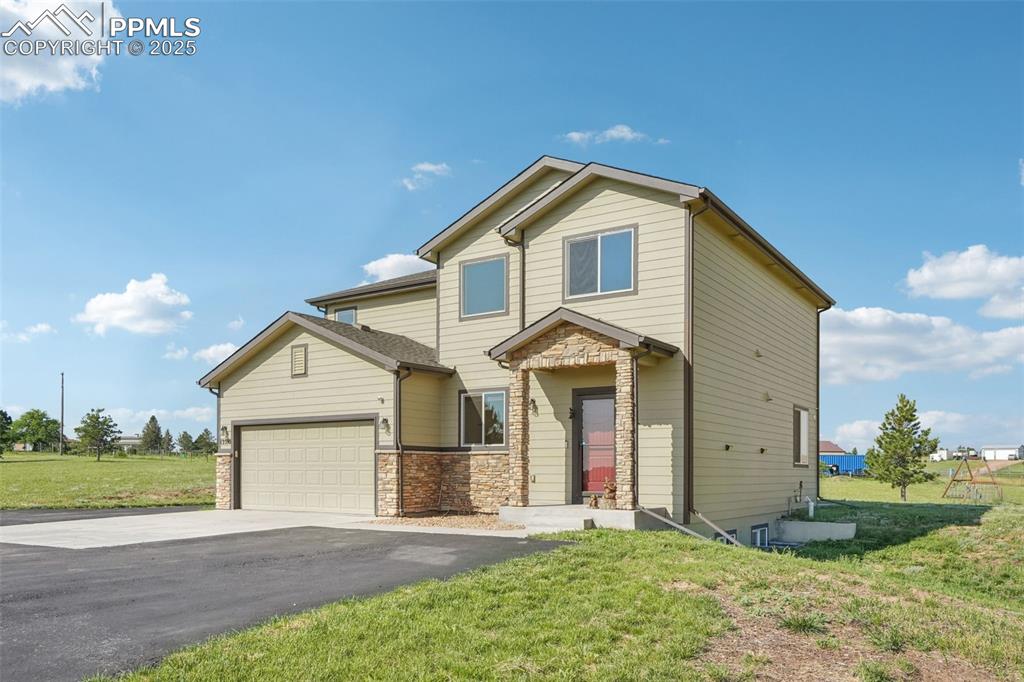
View of front of property with driveway, an attached garage, a front lawn, and stone siding
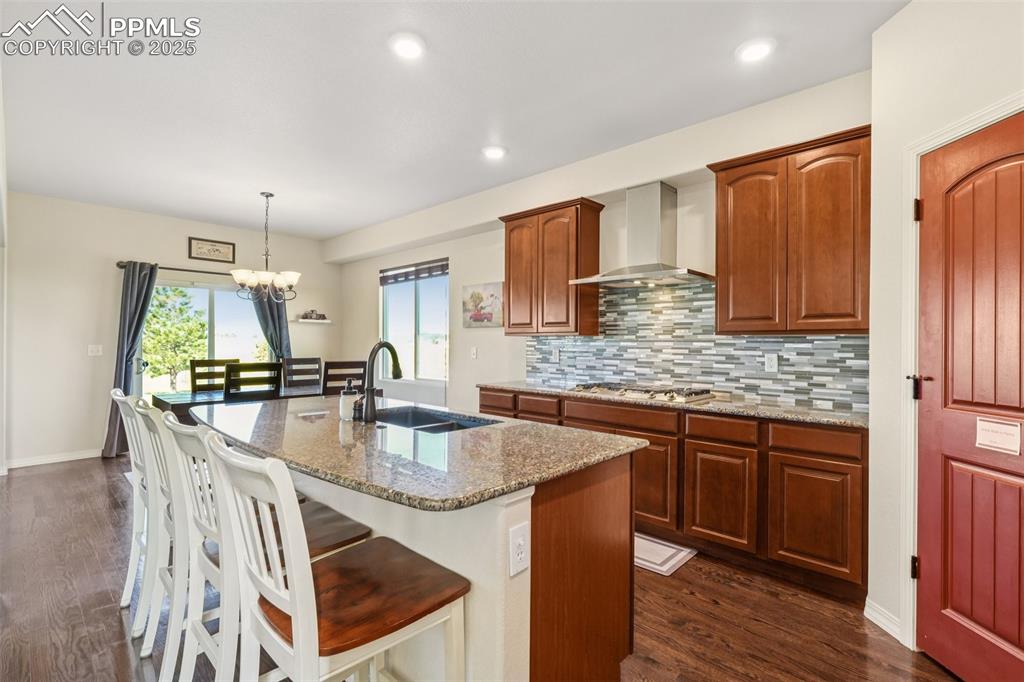
Kitchen featuring an island with sink, wall chimney exhaust hood, light stone counters, backsplash, and a kitchen breakfast bar
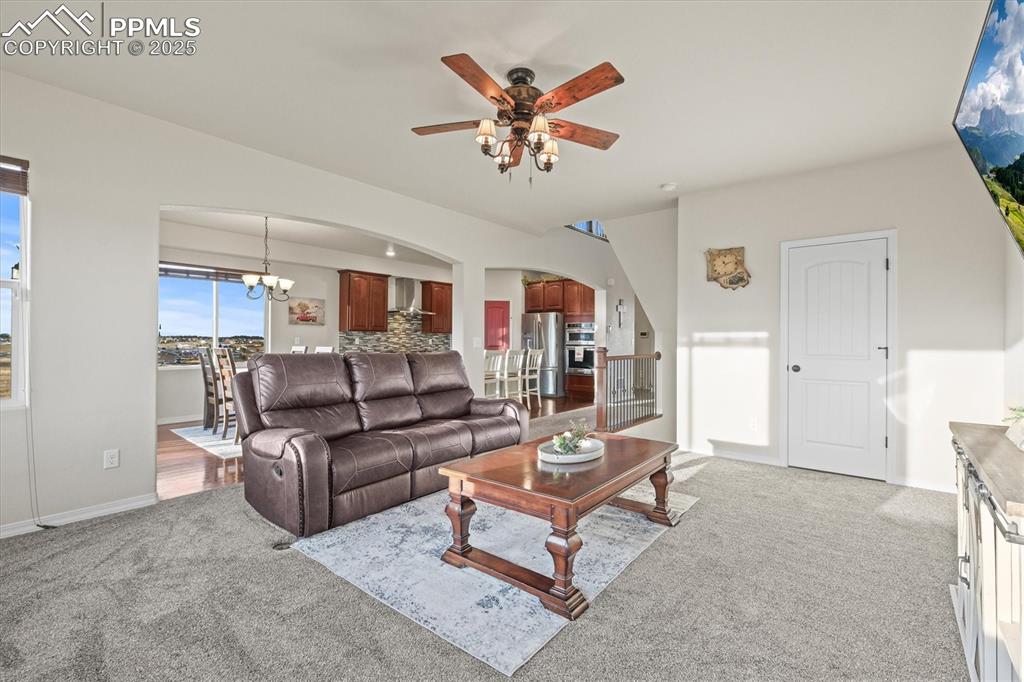
Living room featuring ceiling fan with notable chandelier, arched walkways, baseboards, and light colored carpet
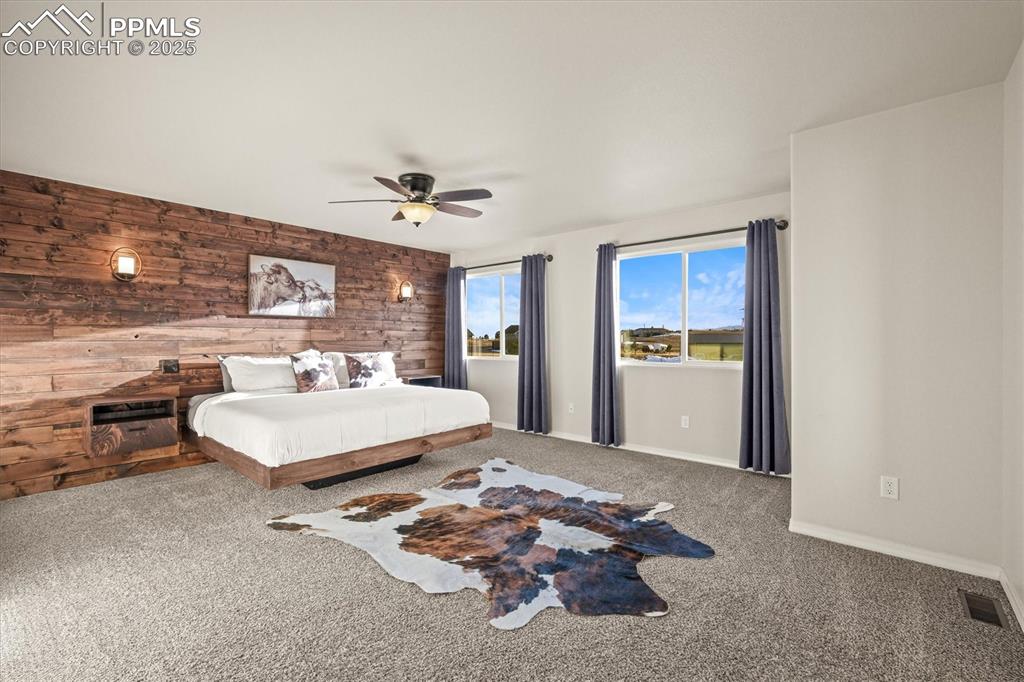
Bedroom with visible vents, baseboards, a ceiling fan, carpet flooring, and wood walls
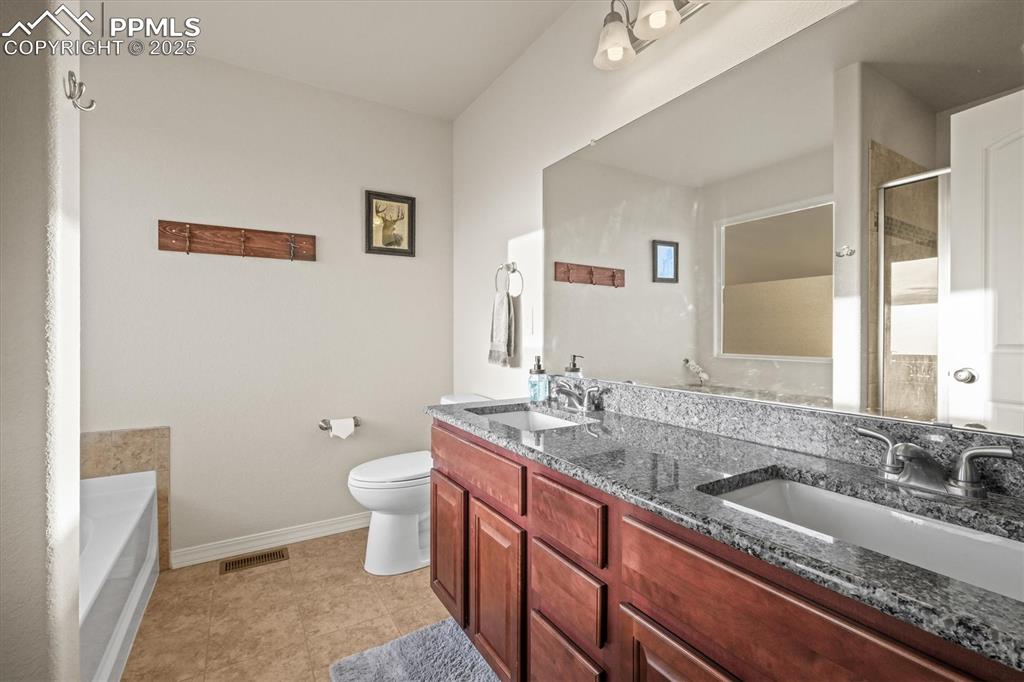
Full bathroom featuring a stall shower, visible vents, a sink, and toilet
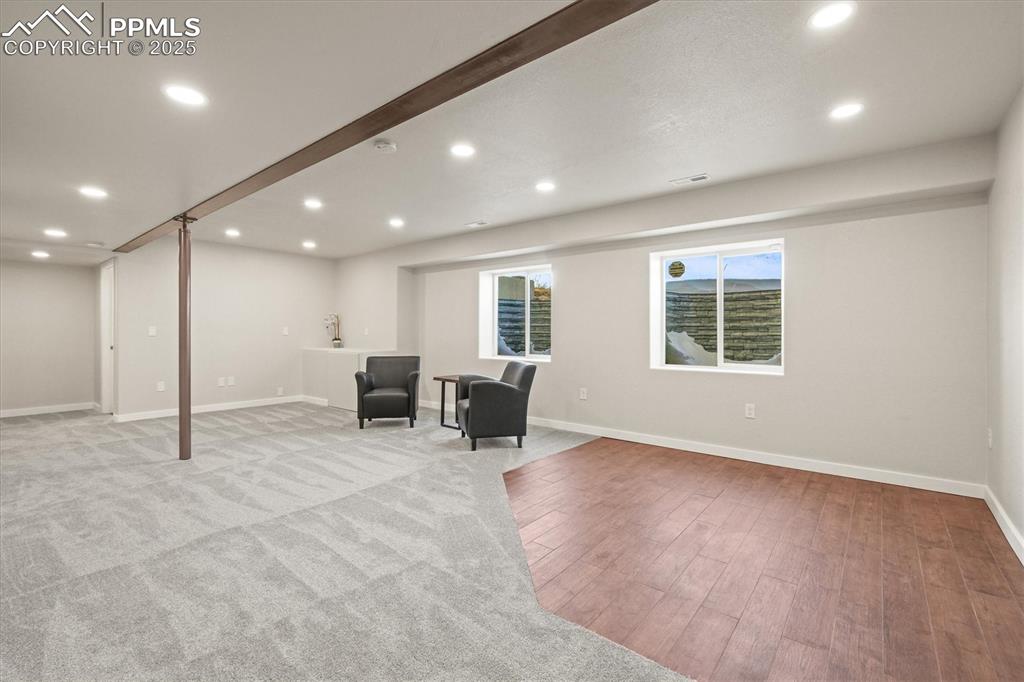
Unfurnished room featuring light wood-style flooring, baseboards, and recessed lighting
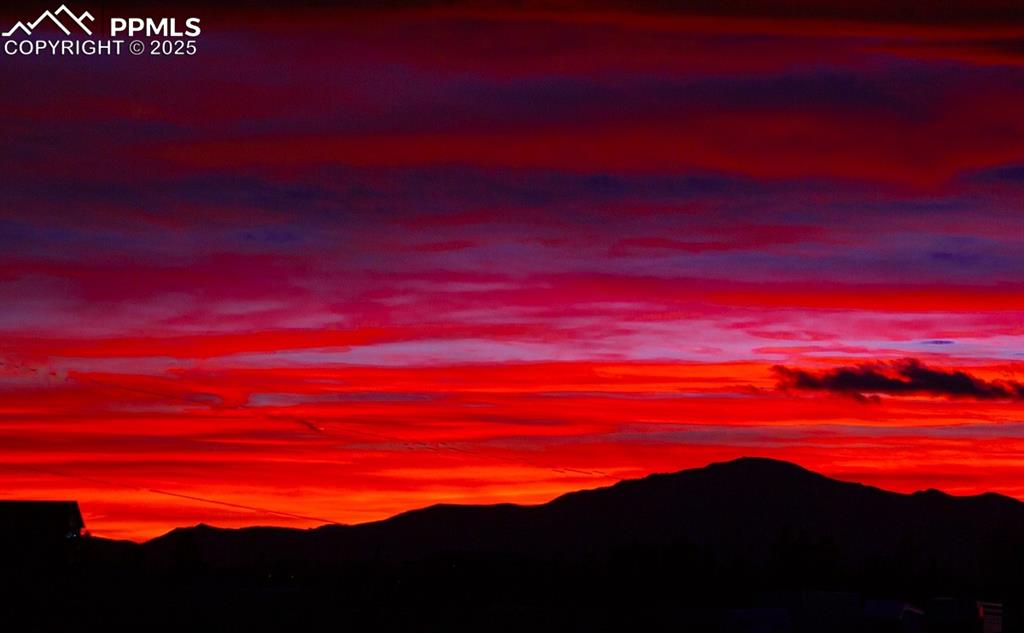
Sunset Mountain view from master bedroom
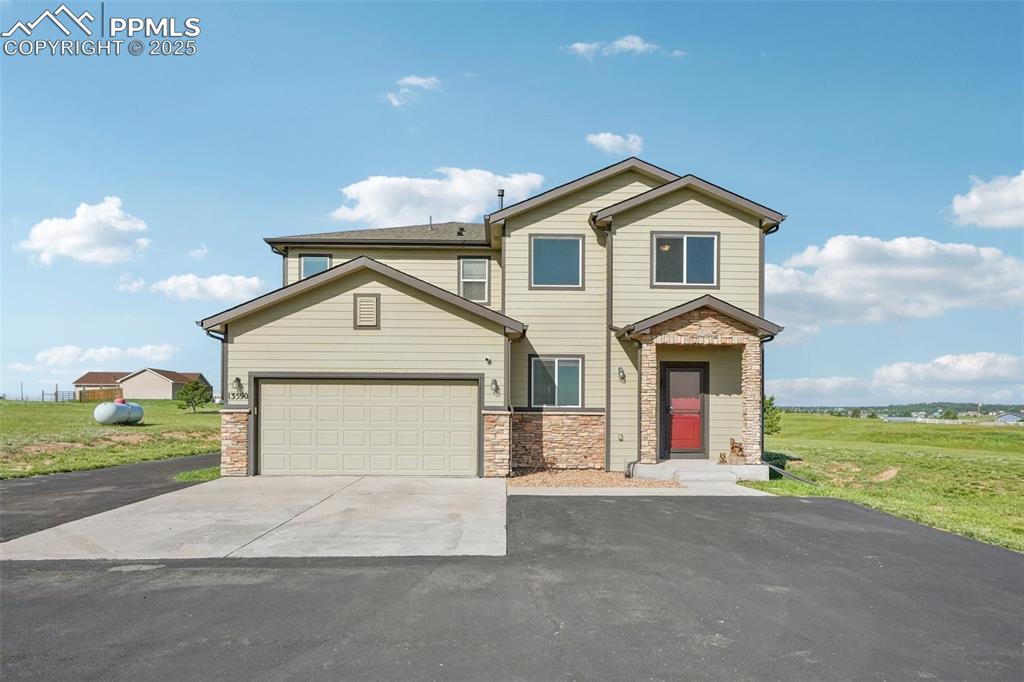
View of front of property featuring concrete driveway, stone siding, and a garage
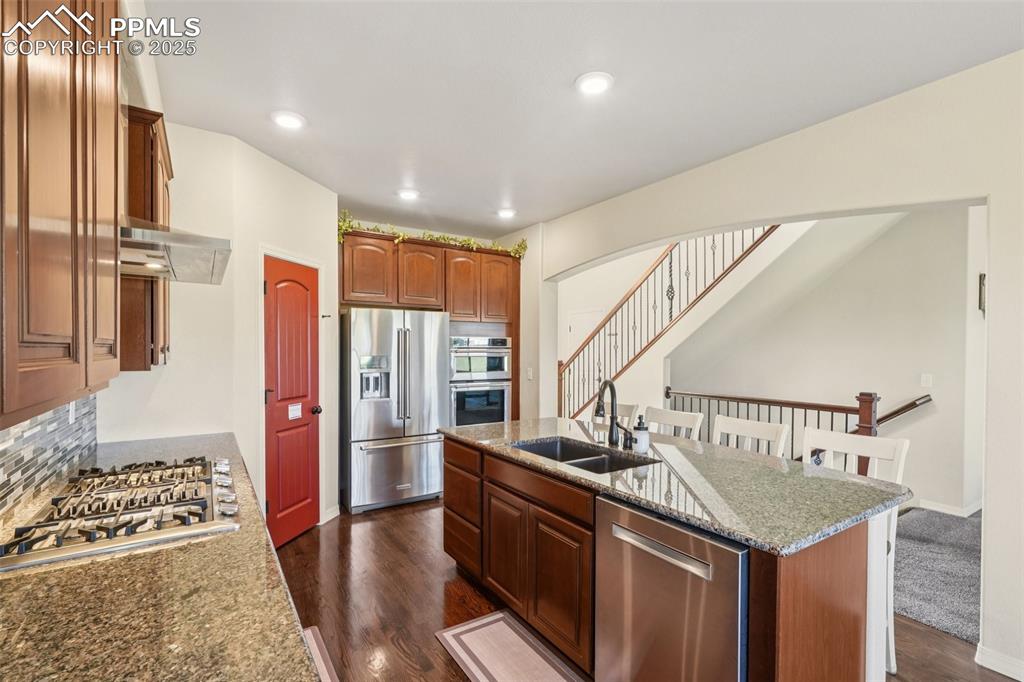
Kitchen featuring appliances with stainless steel finishes, dark wood finished floors, a center island with sink, light stone countertops, and recessed lighting
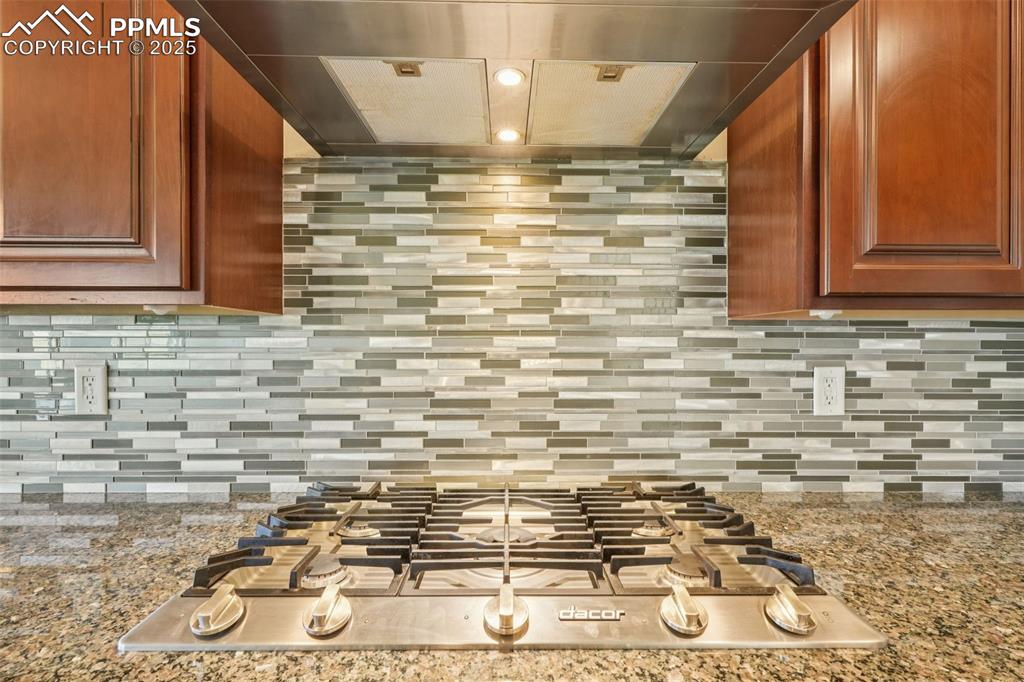
Kitchen view of extractor fan, stainless steel gas cooktop, tasteful backsplash, and stone countertops
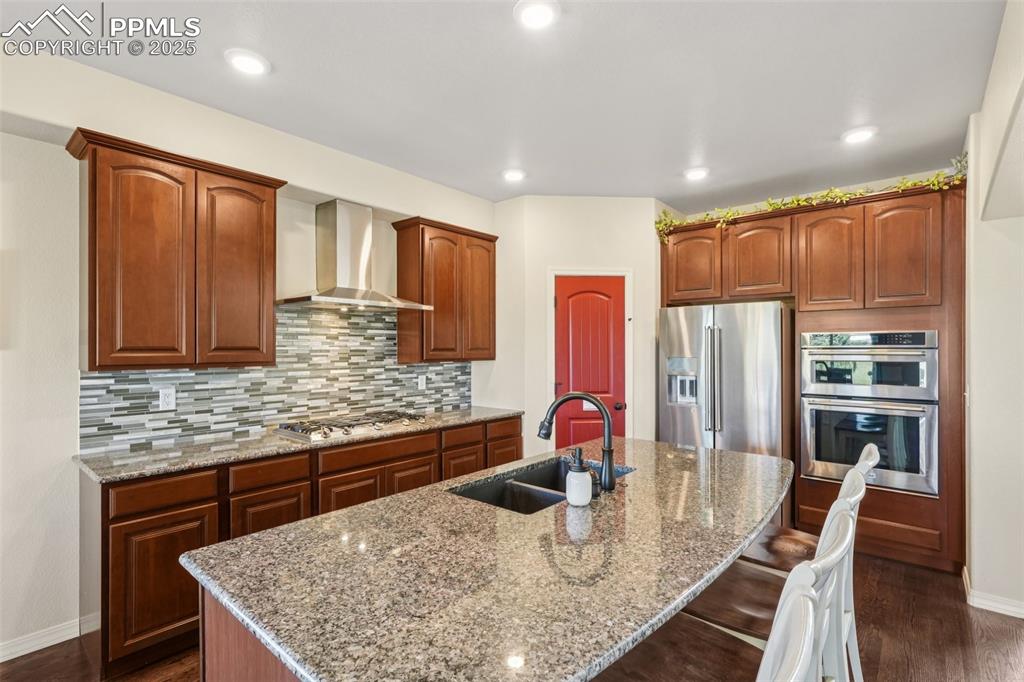
Kitchen with stainless steel appliances, wall chimney range hood, an island with sink, dark wood-type flooring, and light stone counters
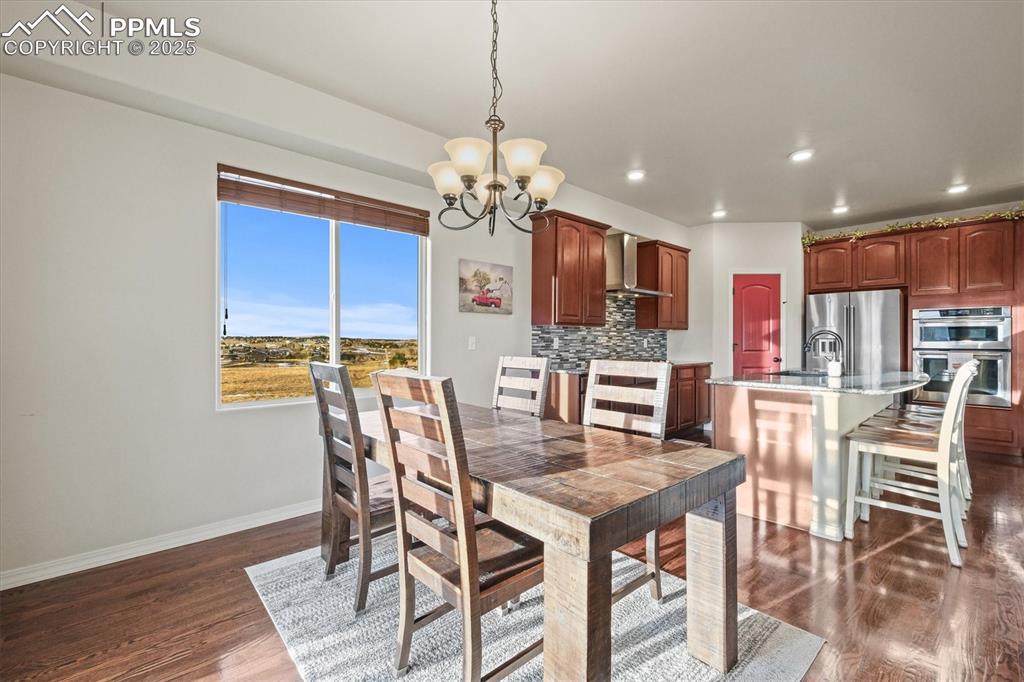
Dining area featuring a chandelier, baseboards, dark wood finished floors, and recessed lighting
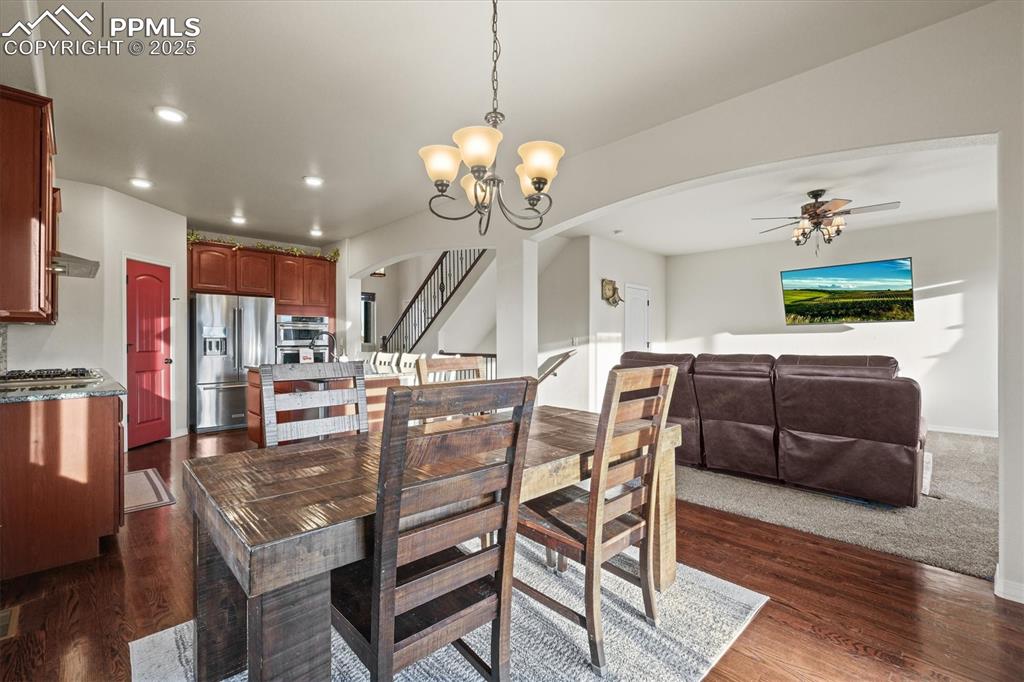
Dining space featuring ceiling fan with notable chandelier, arched walkways, dark wood-type flooring, and recessed lighting
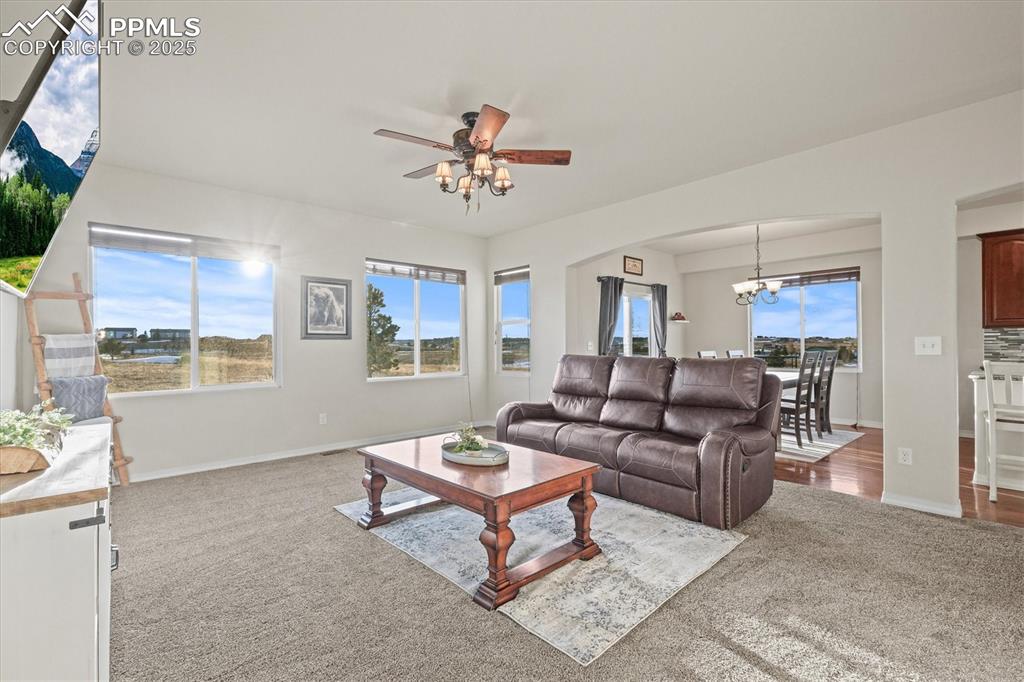
Carpeted living area with plenty of natural light, baseboards, and ceiling fan with notable chandelier
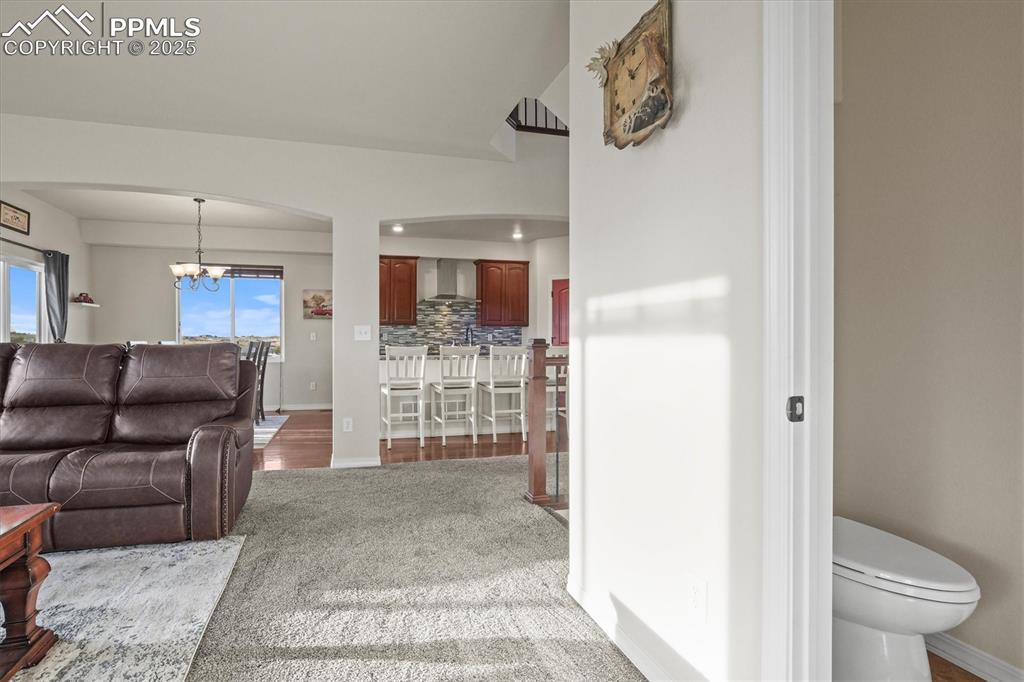
Living room featuring an inviting chandelier, baseboards, and arched walkways
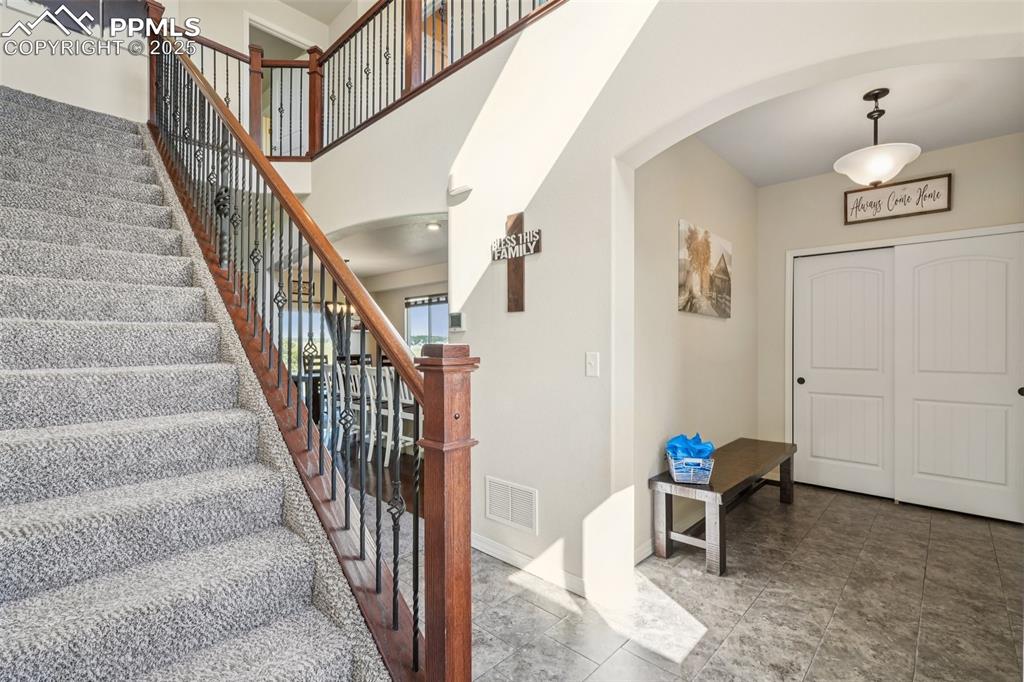
Stairs with arched walkways and baseboards
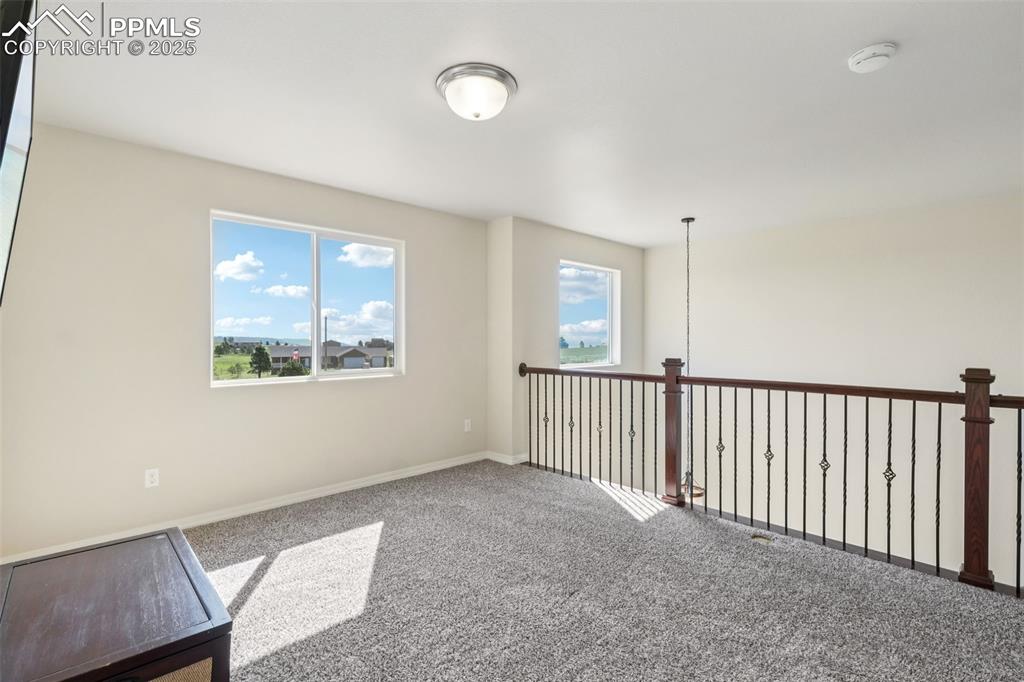
Empty room with carpet flooring and a smoke detector
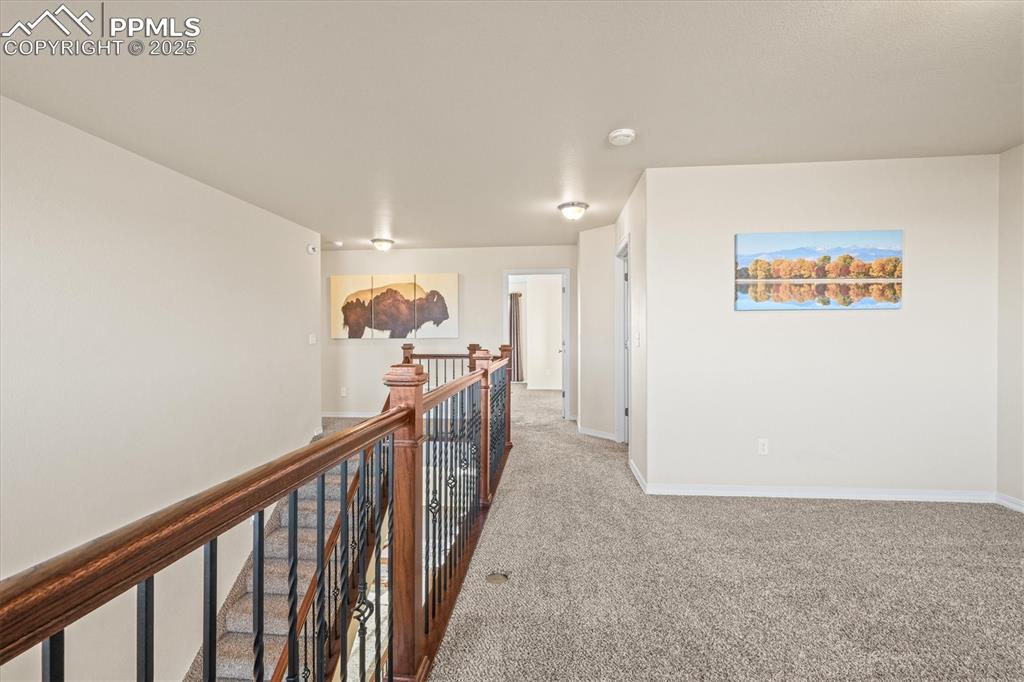
Hallway featuring carpet, baseboards, and an upstairs landing
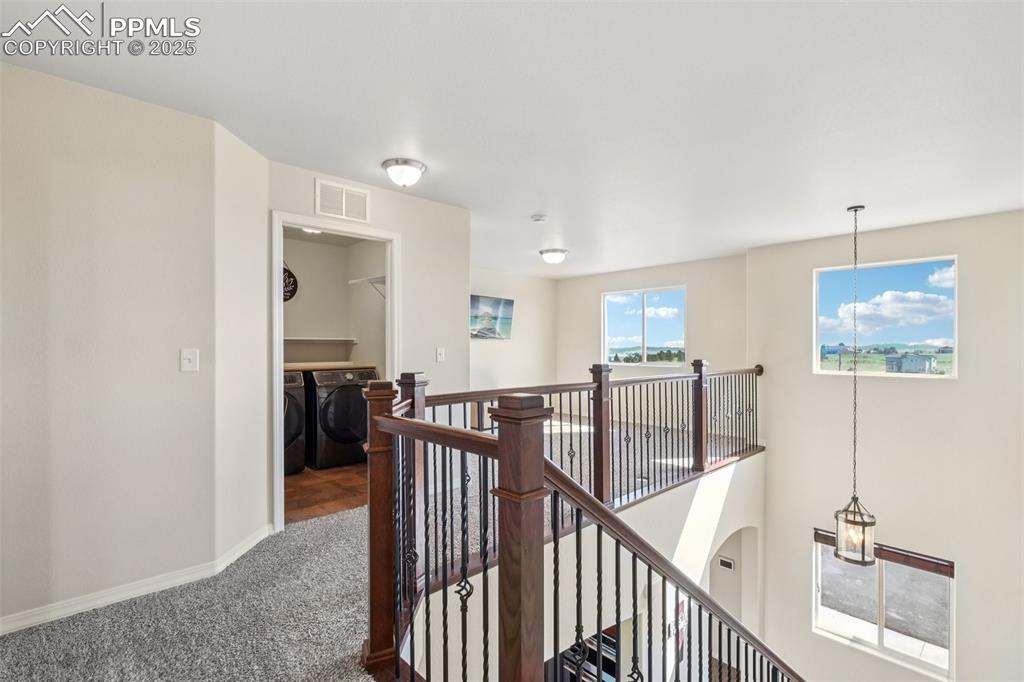
Corridor featuring an upstairs landing, washer and clothes dryer, and carpet floors
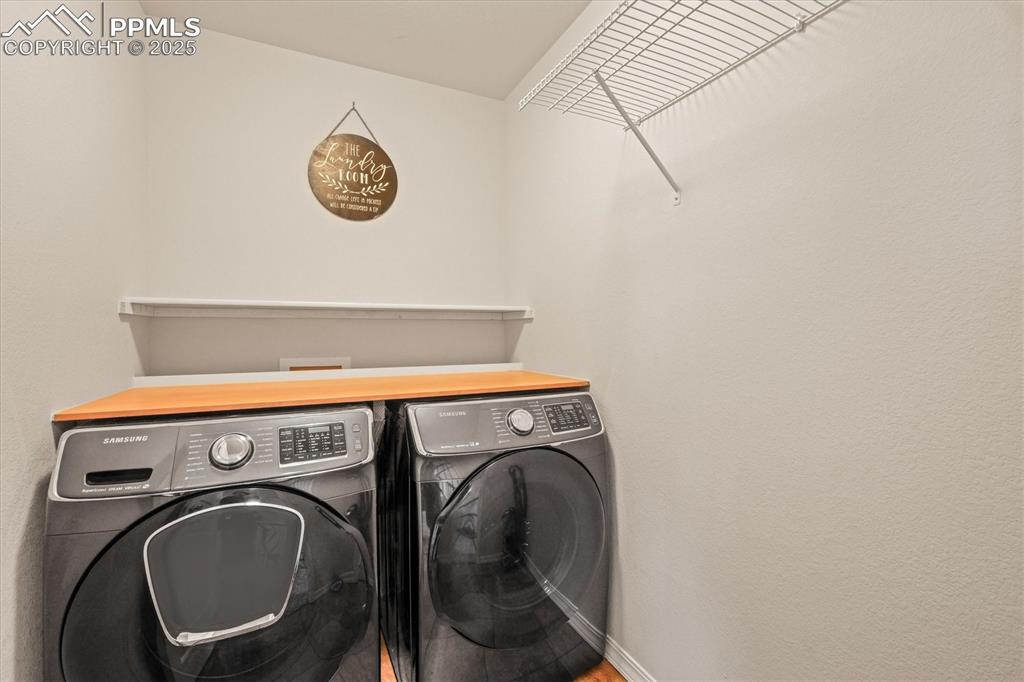
Laundry room with washing machine and dryer, laundry area, and baseboards
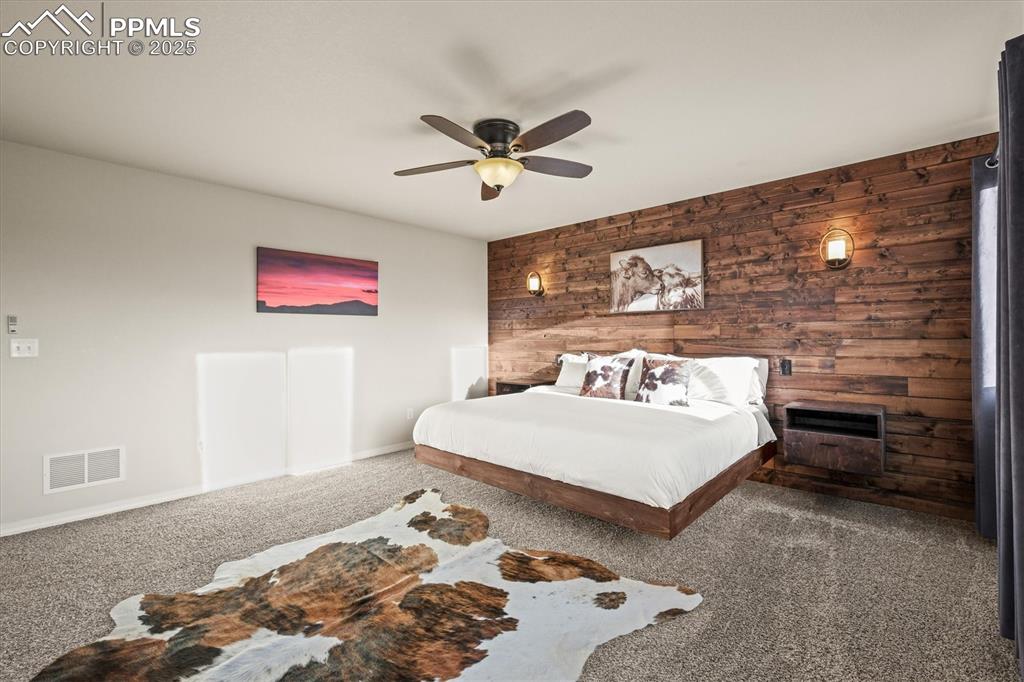
Carpeted bedroom featuring ceiling fan, wood walls, visible vents, and baseboards
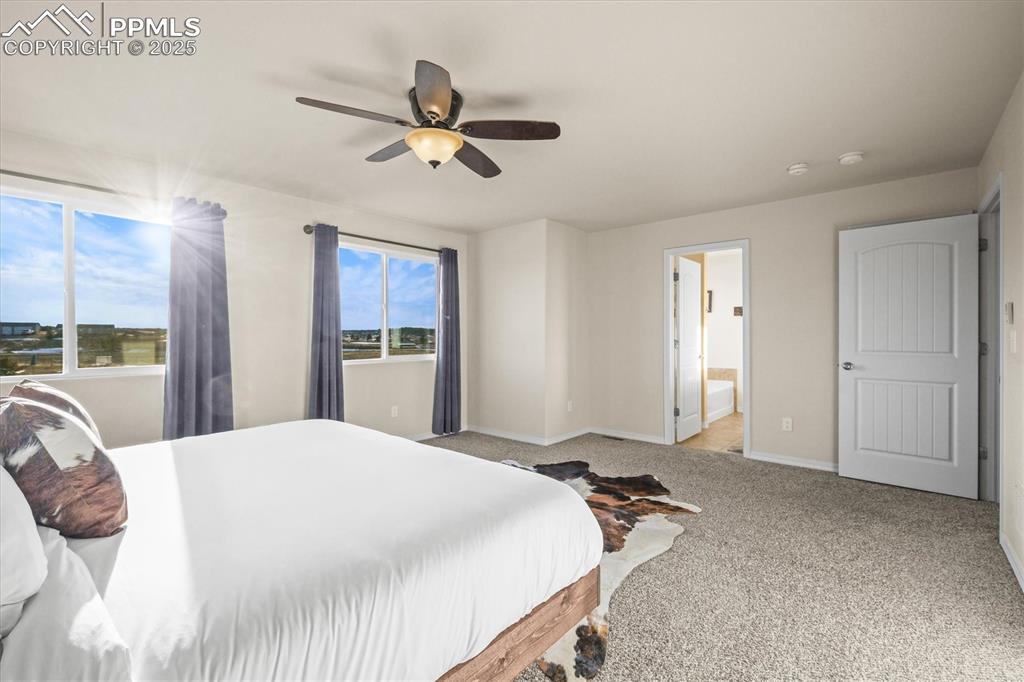
Bedroom with carpet, baseboards, ceiling fan, and connected bathroom
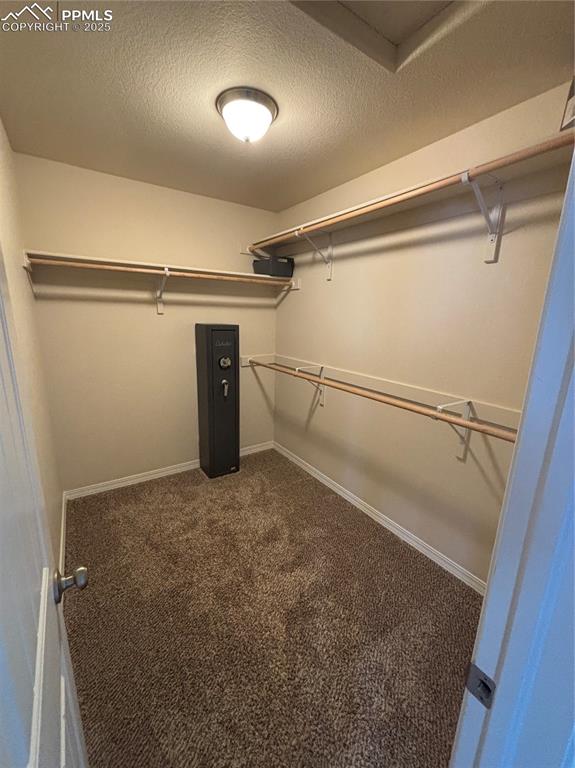
Spacious master closet
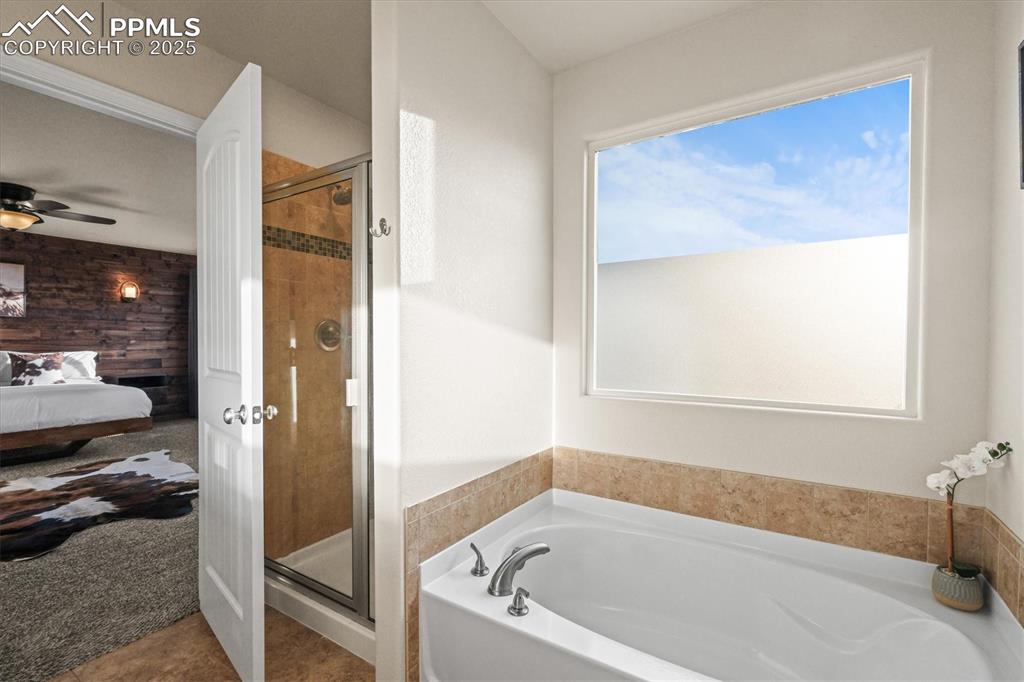
Ensuite bathroom with a garden tub, ensuite bath, a ceiling fan, and a shower stall
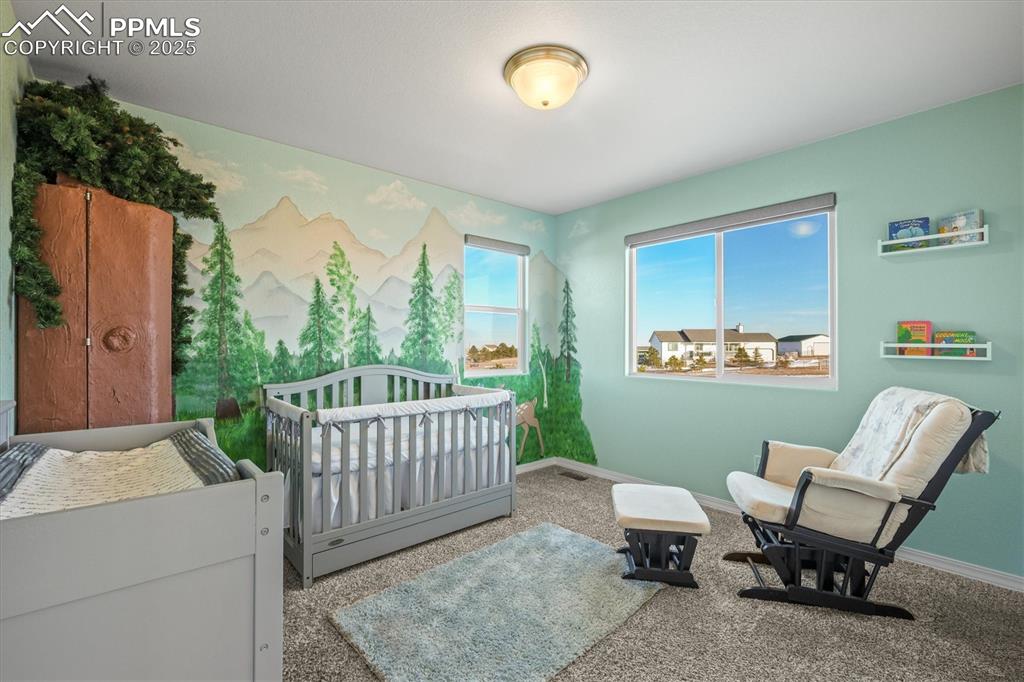
Bedroom with a nursery area, carpet flooring, and baseboards
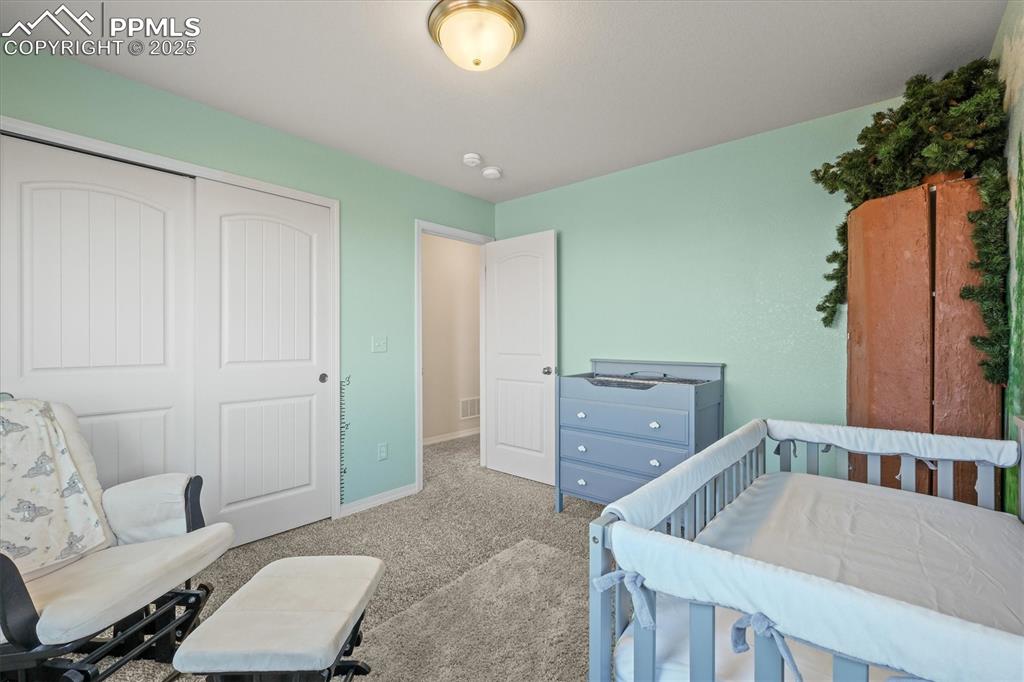
Bedroom featuring a closet, carpet, visible vents, and baseboards
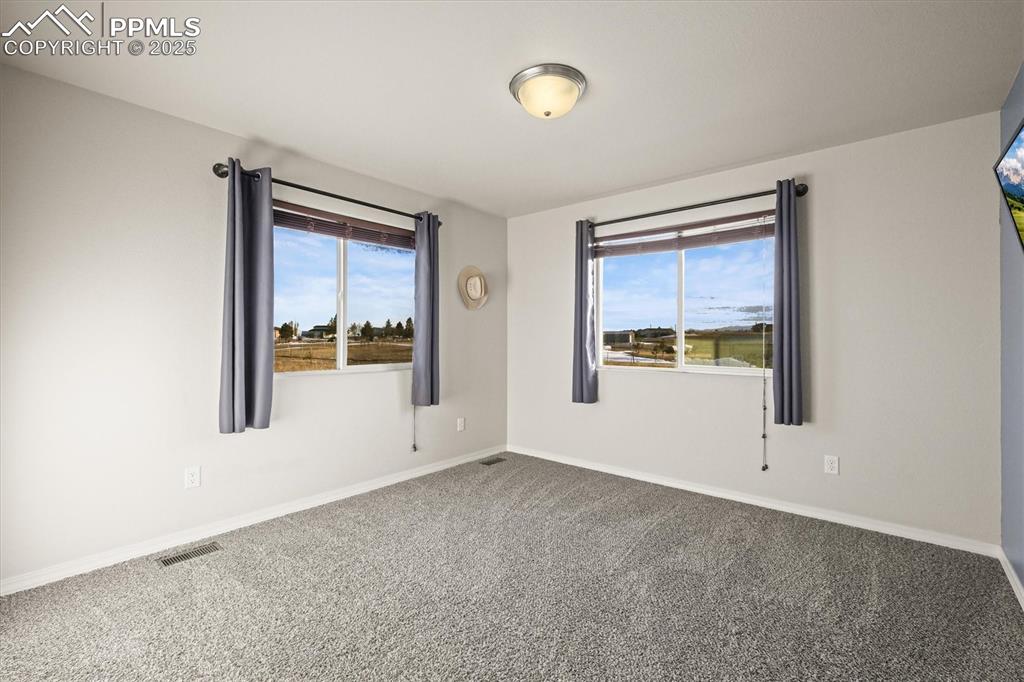
Unfurnished room with baseboards, dark carpet, visible vents, and a healthy amount of sunlight
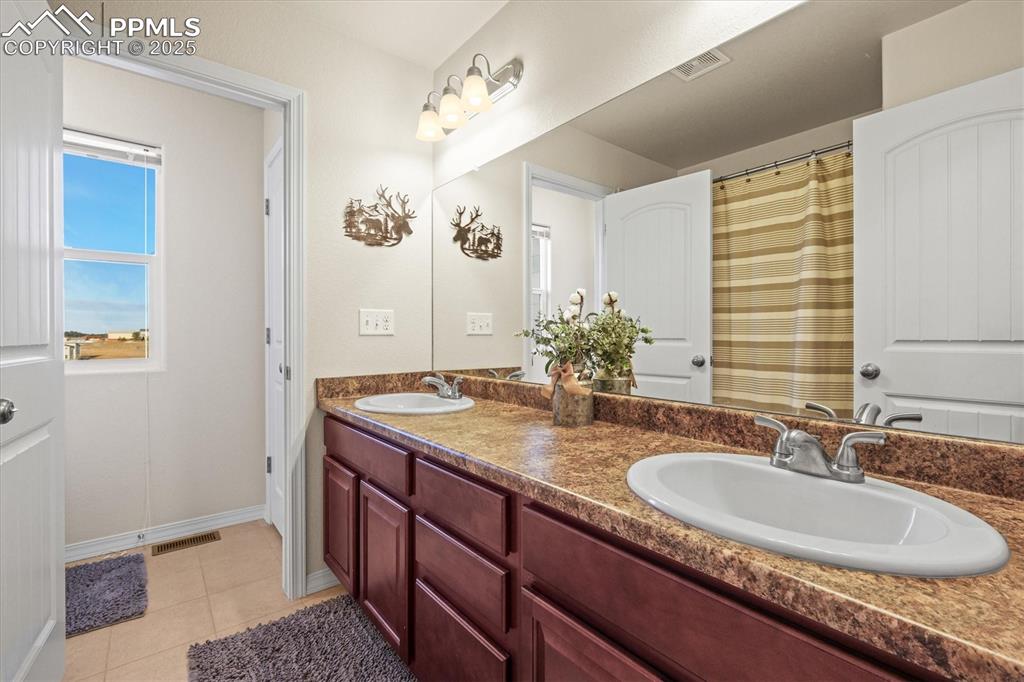
Full bath featuring tile patterned flooring, visible vents, a sink, and double vanity
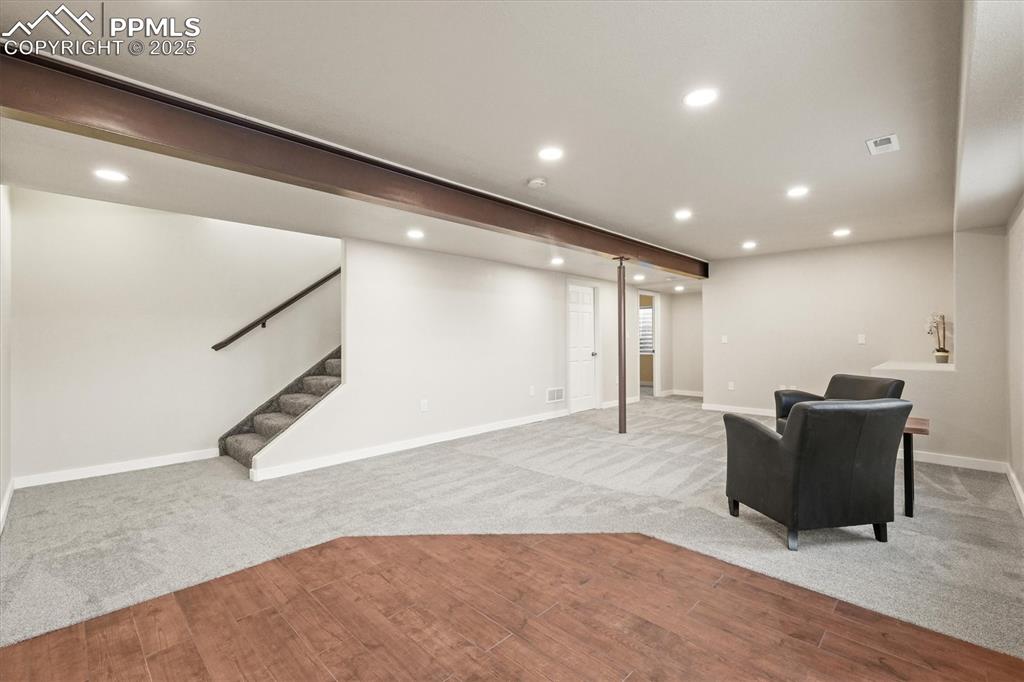
Finished basement featuring recessed lighting, visible vents, tile floors, baseboards, and stairs
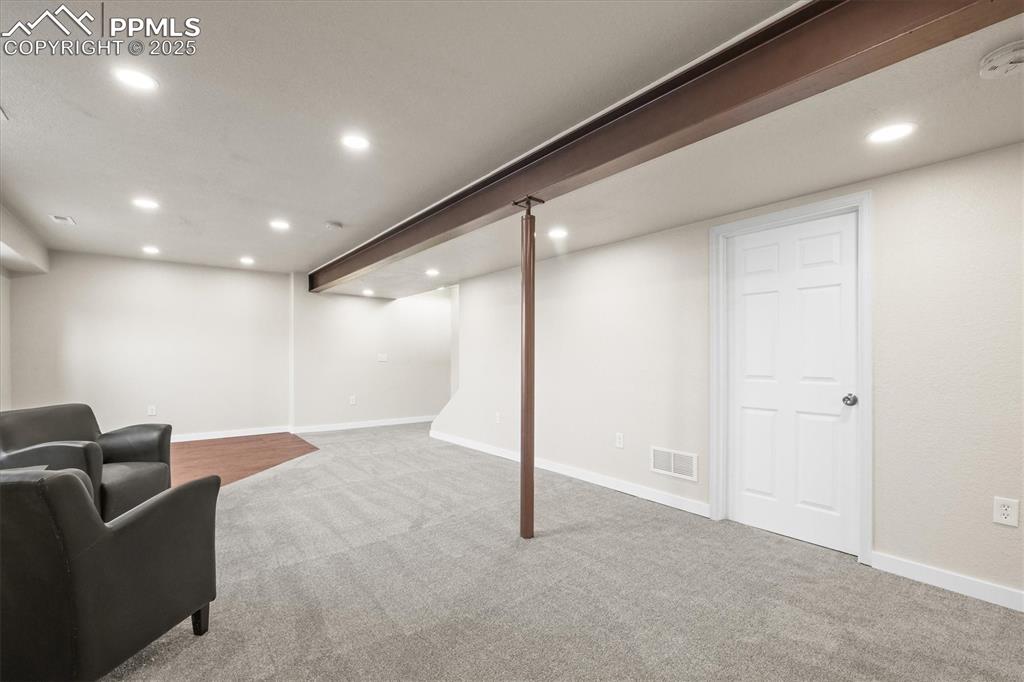
Finished basement with recessed lighting, carpet flooring, visible vents, and baseboards
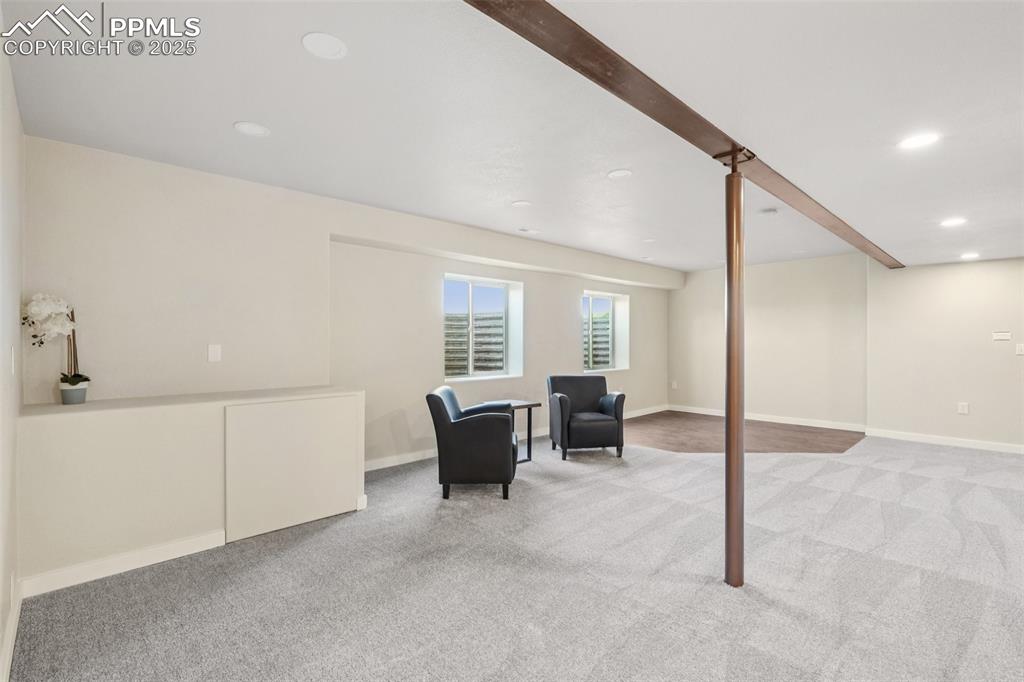
Below grade area featuring light colored carpet and recessed lighting
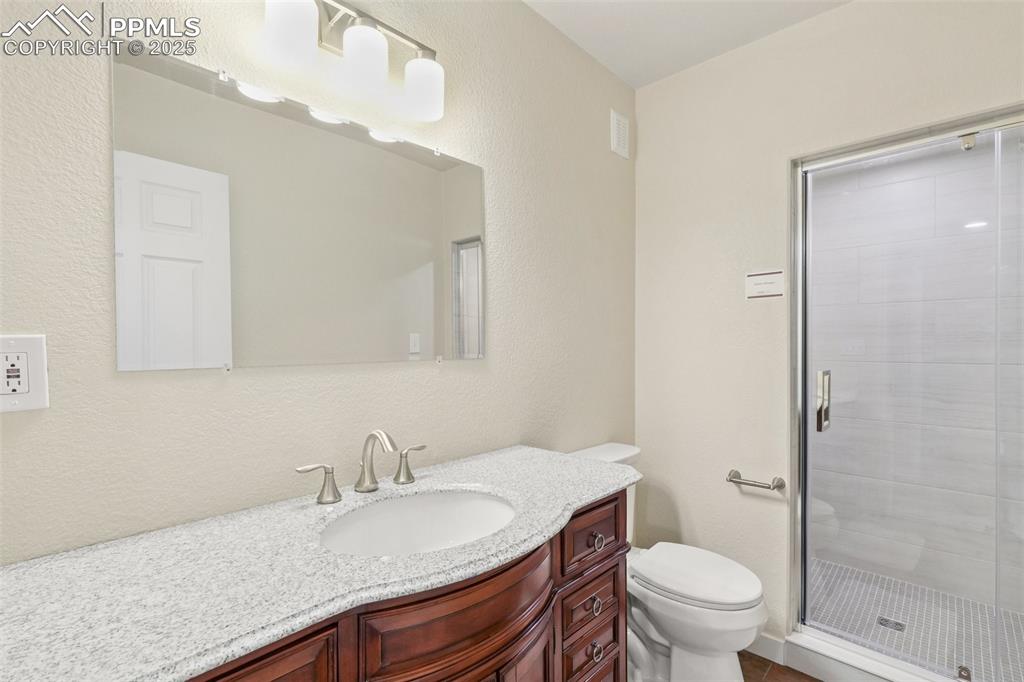
Full bathroom featuring vanity and a shower stall
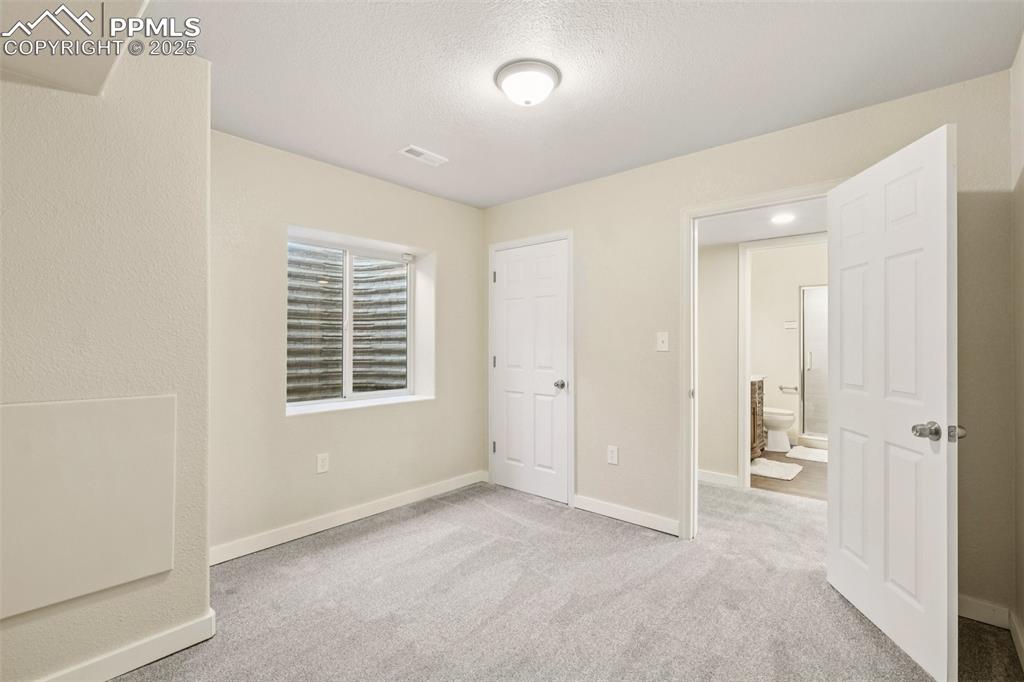
Unfurnished bedroom with carpet and a textured ceiling
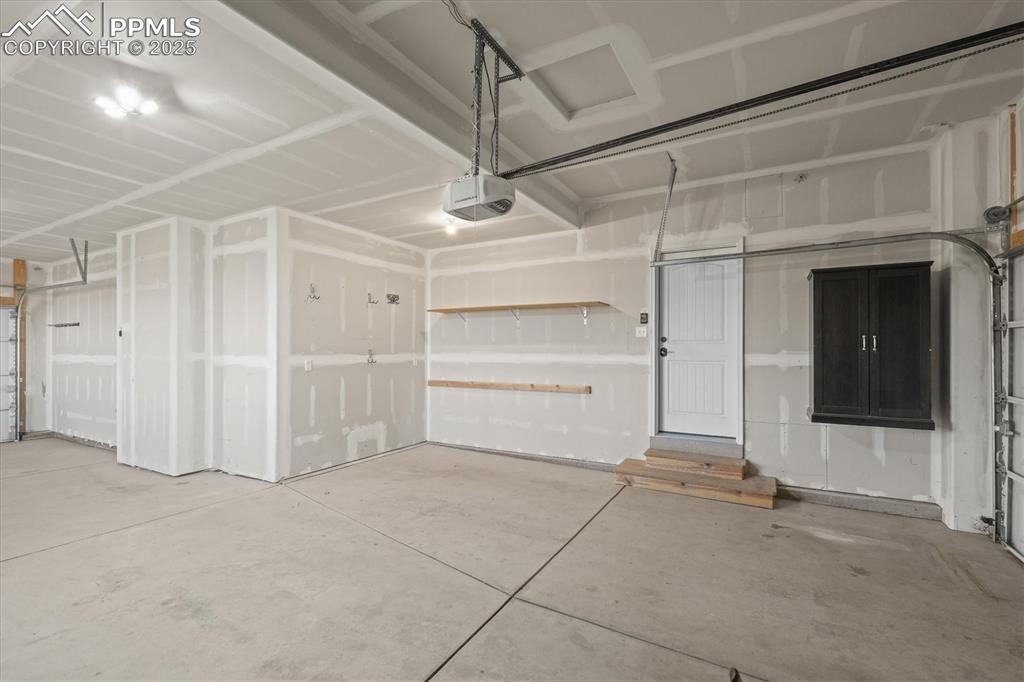
Garage with a garage door opener
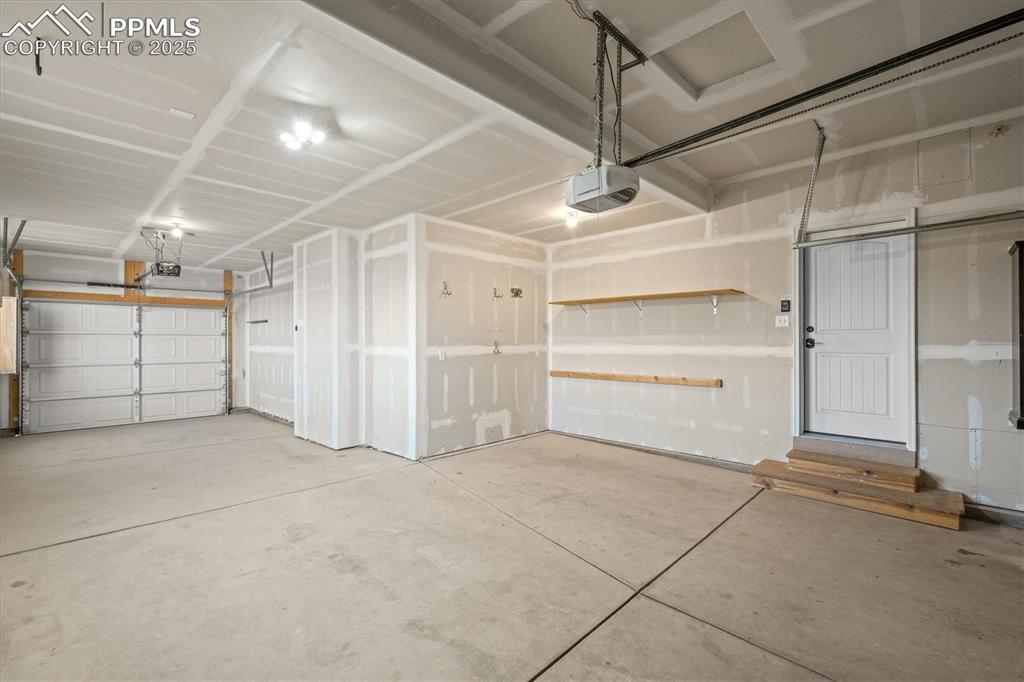
Garage featuring a garage door opener
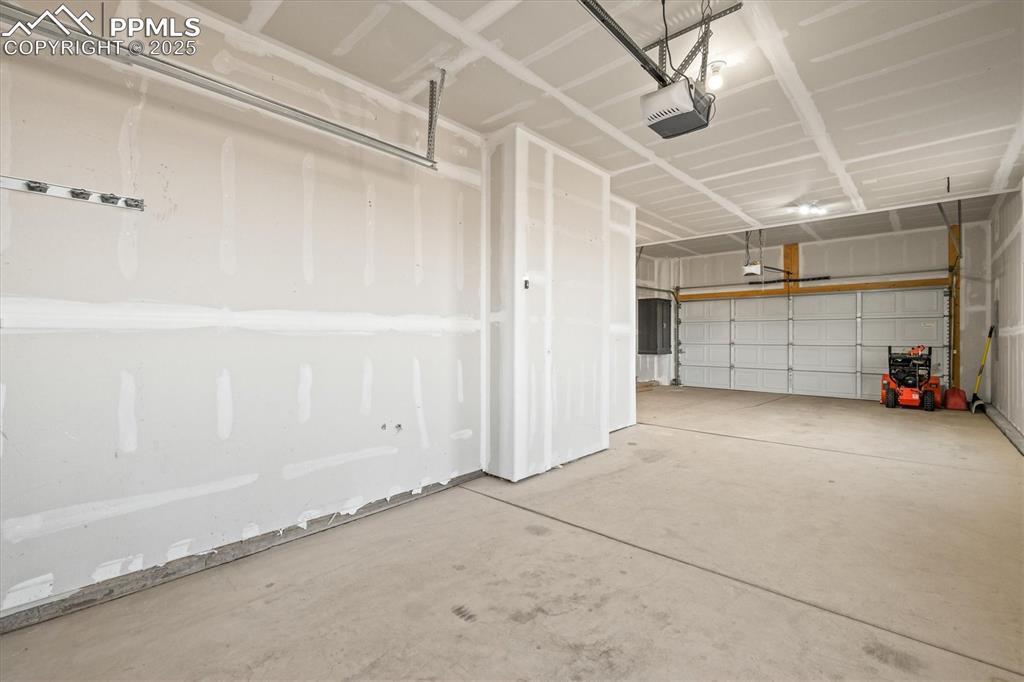
Garage featuring a garage door opener
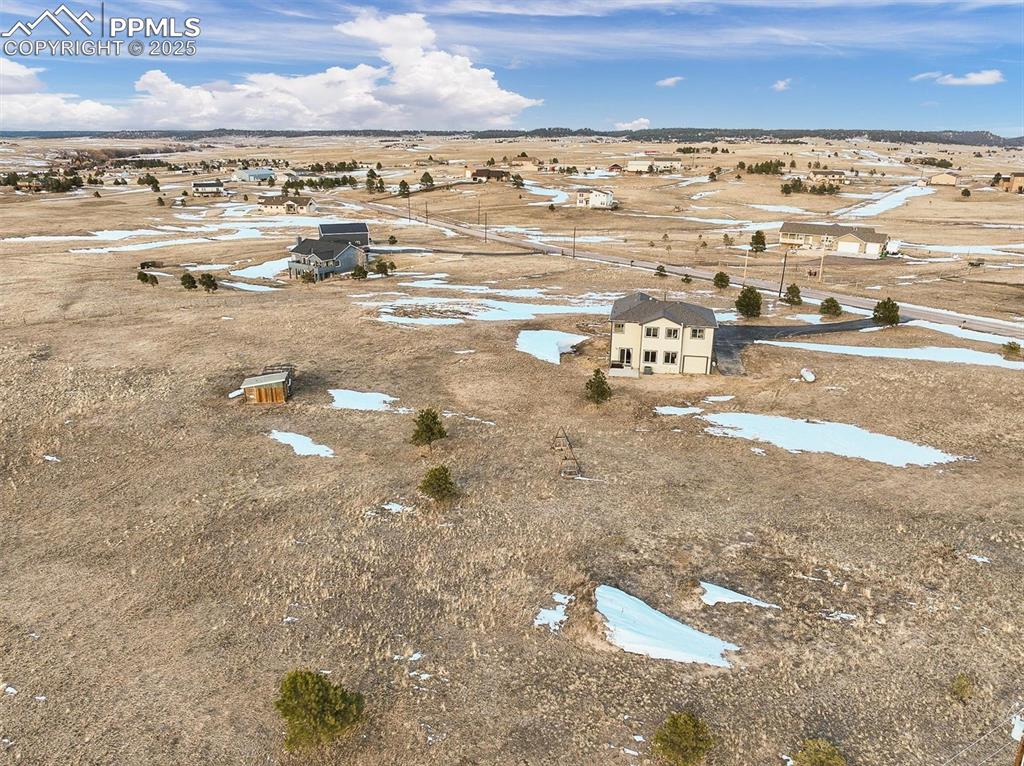
Birds eye view of property
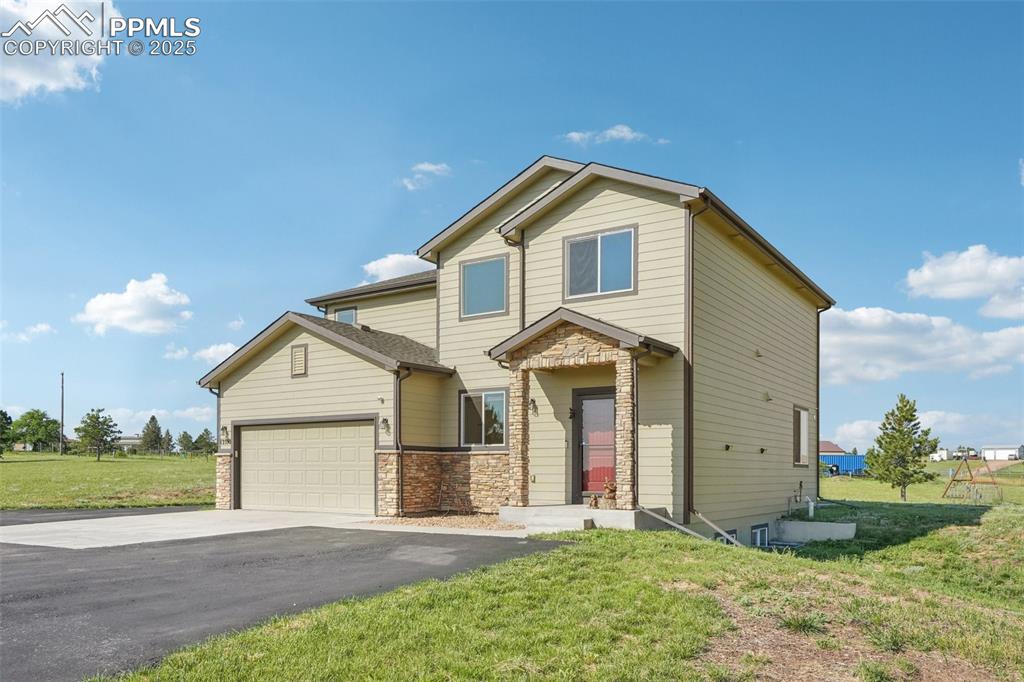
View of front of house featuring driveway, a garage, a front lawn, and stone siding
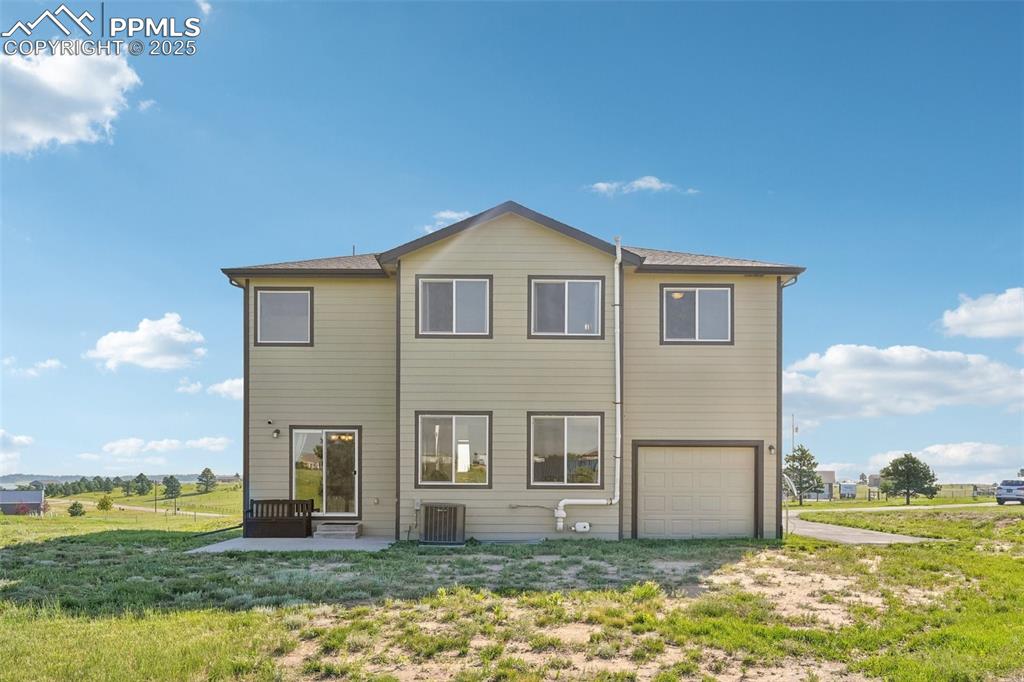
Rear view of property with an attached garage and driveway
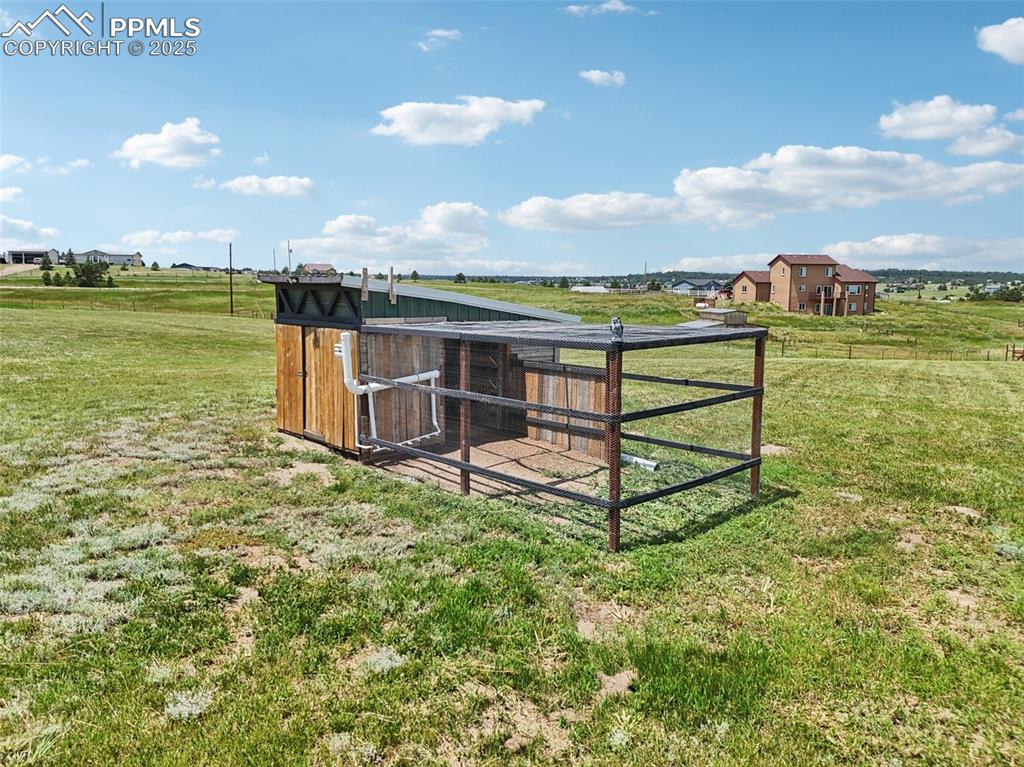
View of grassy yard featuring exterior structure, an outbuilding, and a view of rural / pastoral area
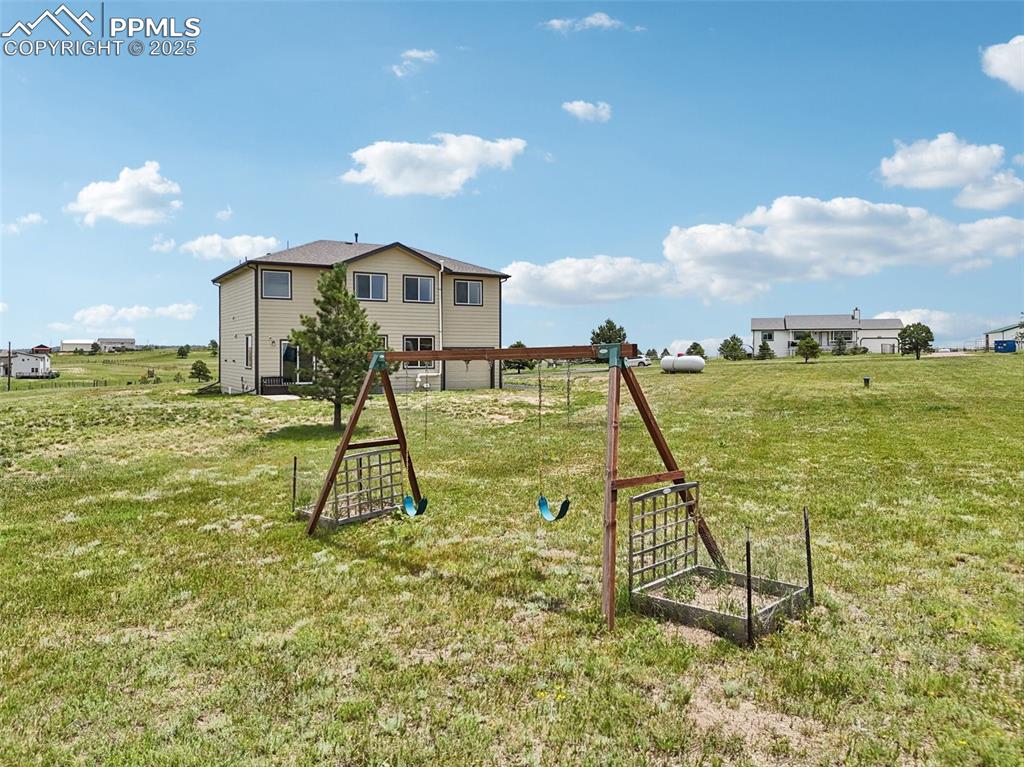
View of green lawn
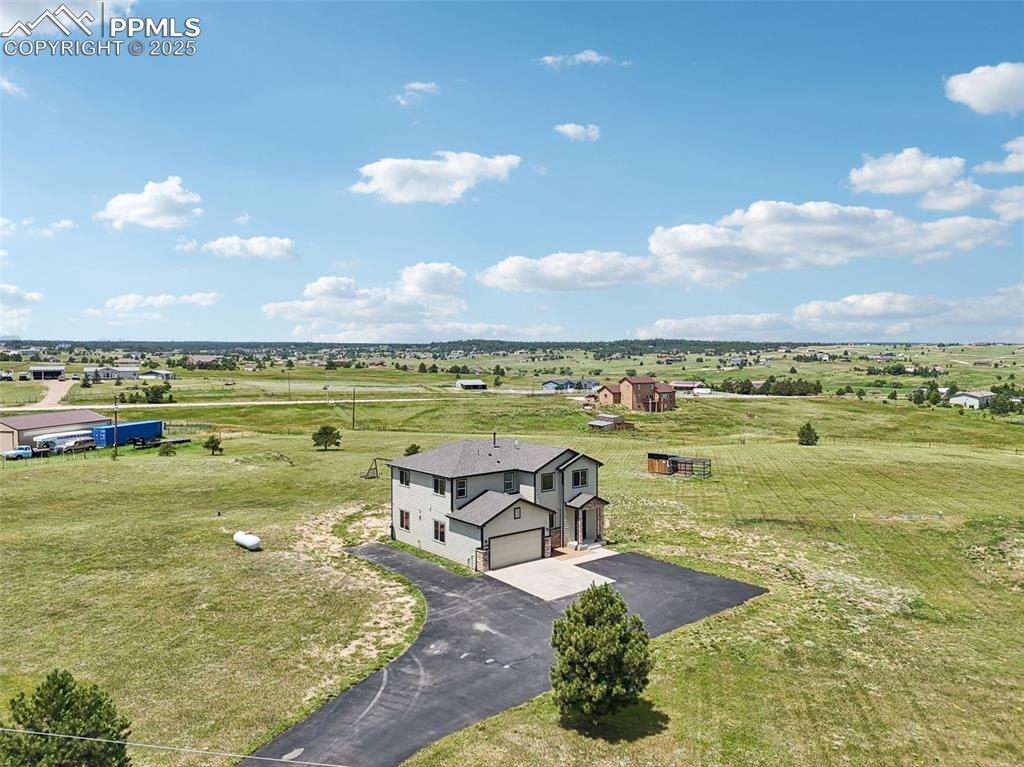
Aerial view of sparsely populated area featuring agricultural land
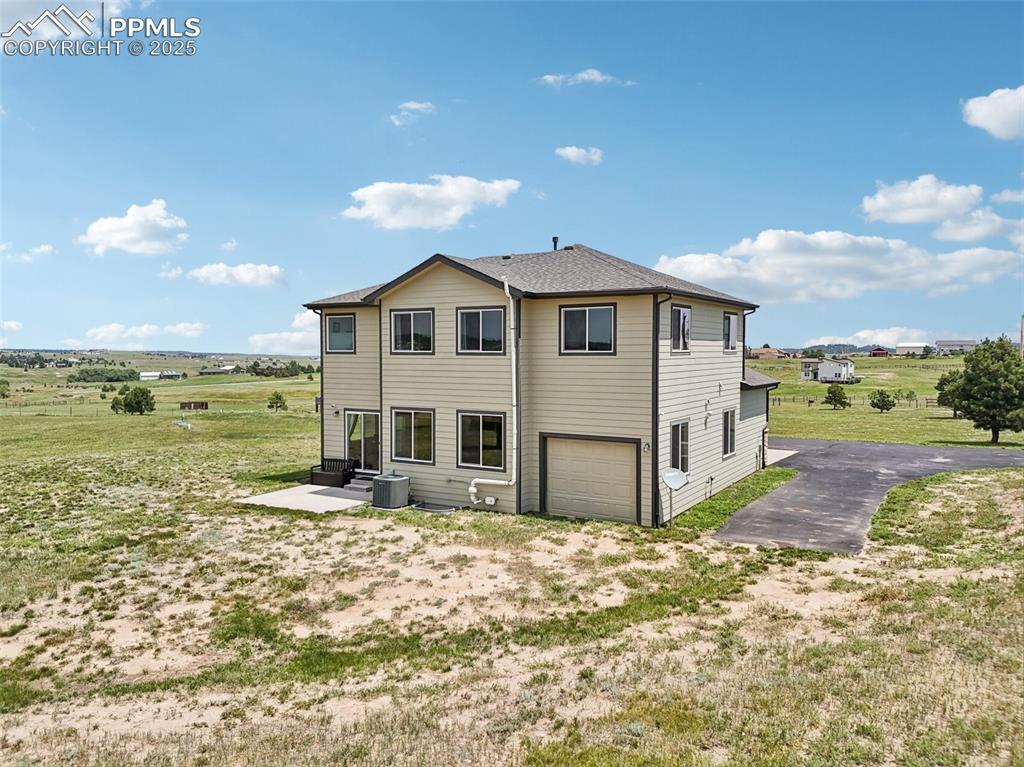
Back of house featuring an attached garage and driveway
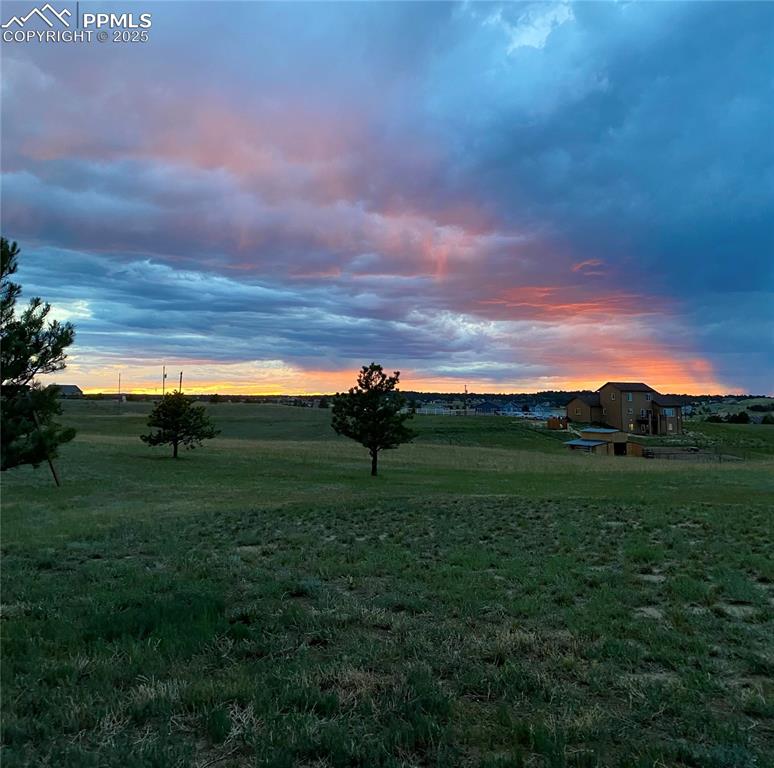
View of yard featuring a rural view
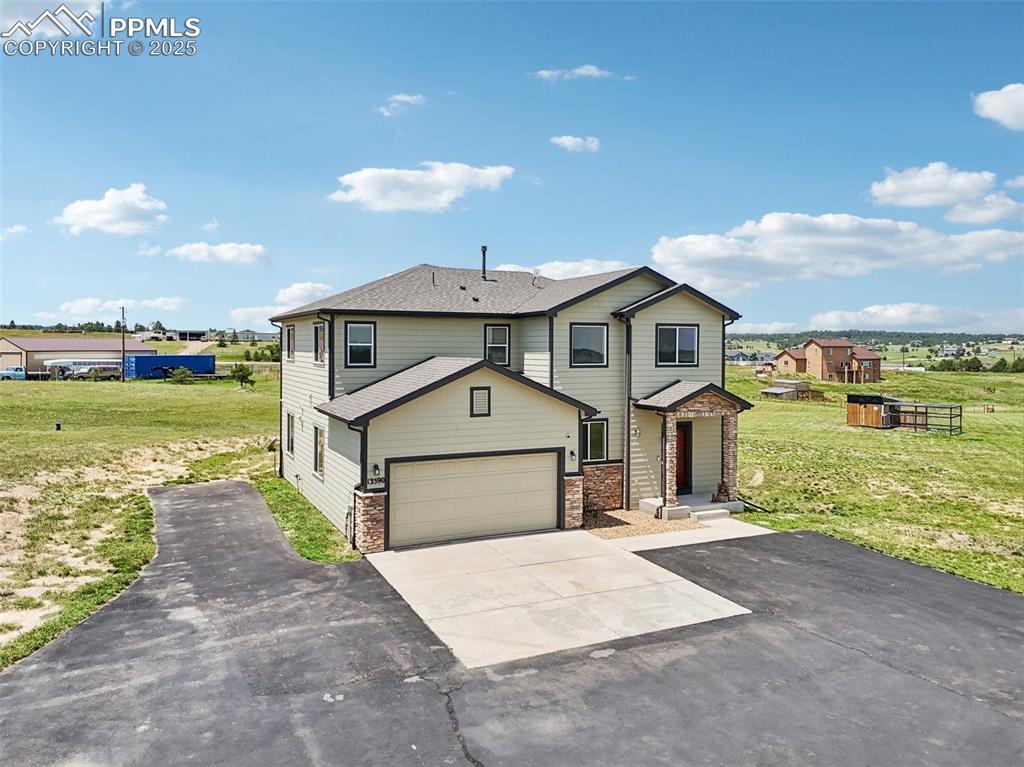
View of front of property with asphalt driveway, stone siding, a front yard, a garage, and roof with shingles
Disclaimer: The real estate listing information and related content displayed on this site is provided exclusively for consumers’ personal, non-commercial use and may not be used for any purpose other than to identify prospective properties consumers may be interested in purchasing.