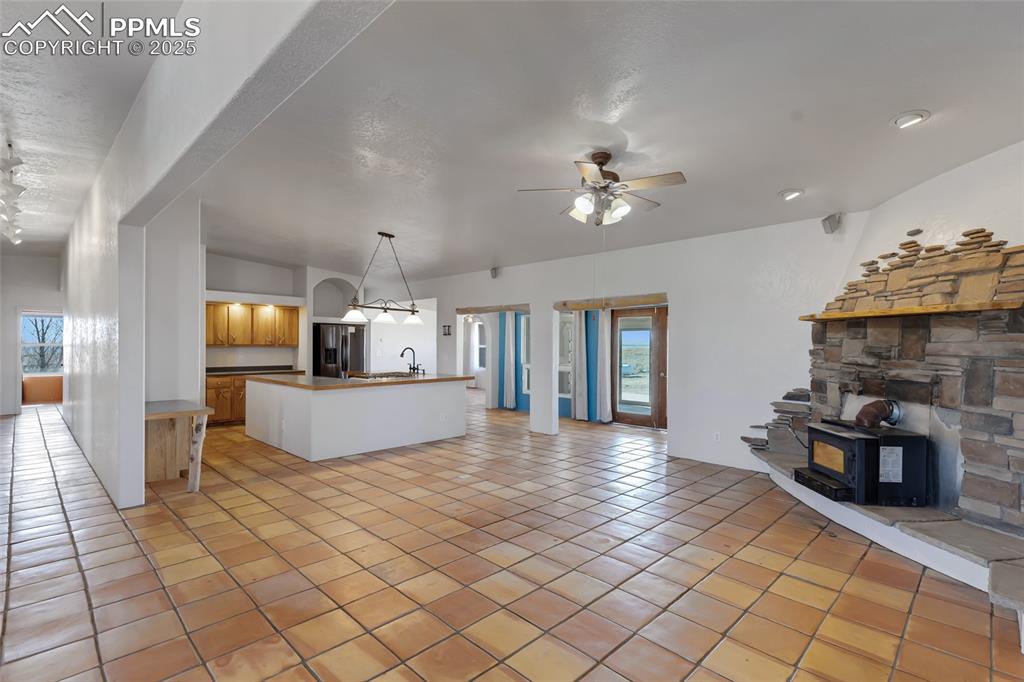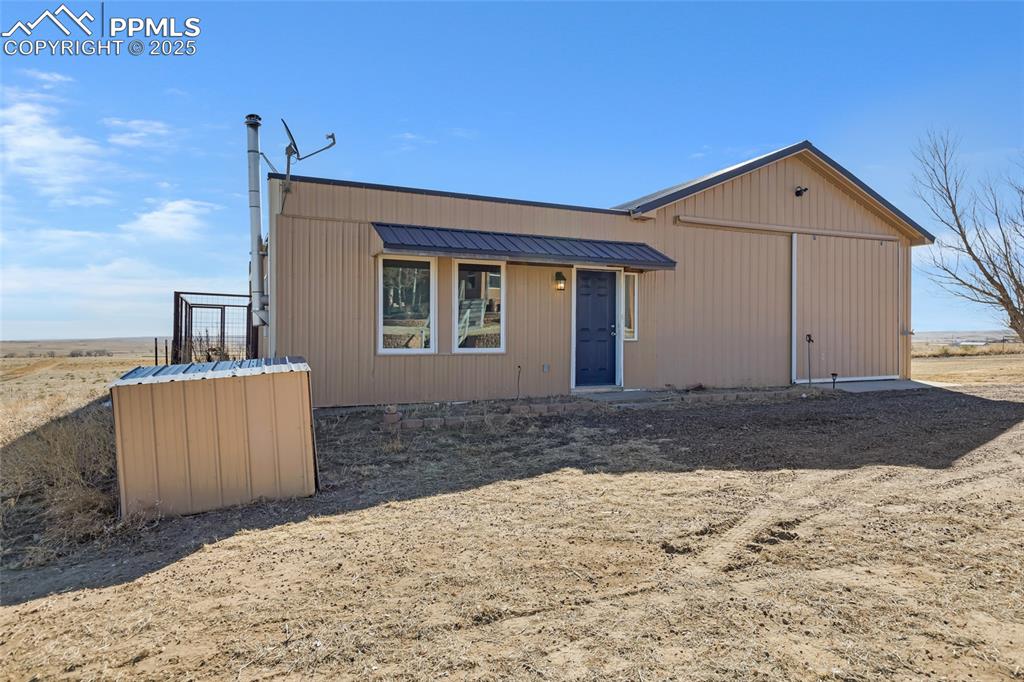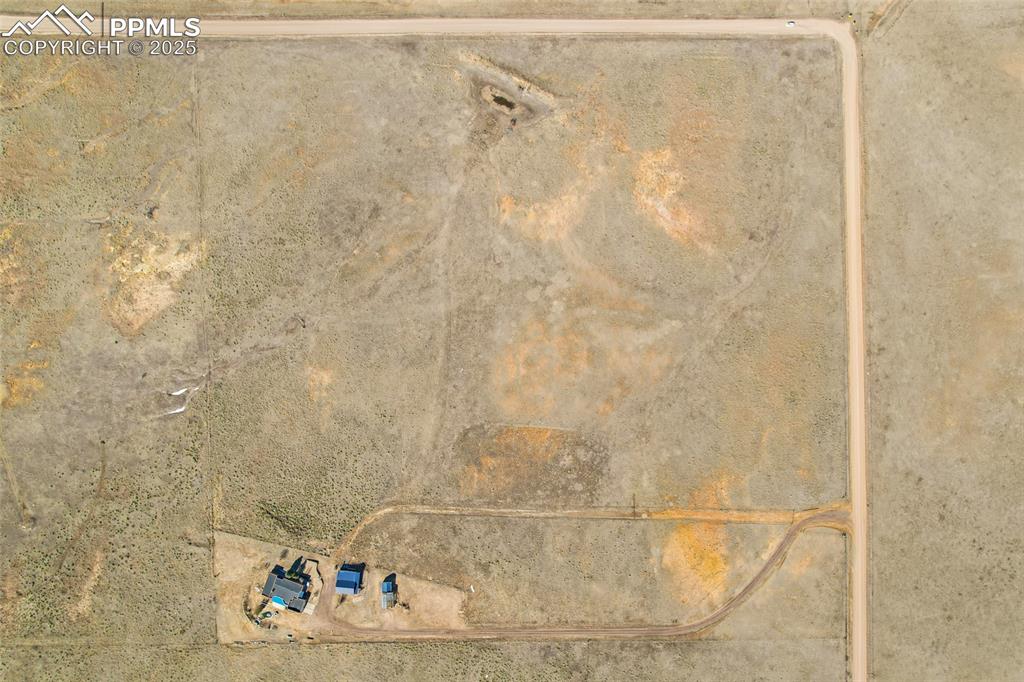18450 Eurich Road, Calhan, CO, 80808

Pueblo-style home with stone siding, a chimney, and stucco siding

Other

Aerial view with a rural view

View of front of house with stucco siding

View of exterior entry with stone siding, metal roof, and stucco siding

Unfurnished living room featuring tile patterned flooring, a stone fireplace, a sink, and ceiling fan with notable chandelier

Foyer with a chandelier, a textured ceiling, and tile patterned floors

Kitchen featuring a ceiling fan, open floor plan, light tile patterned flooring, a sink, and stainless steel fridge with ice dispenser

Unfurnished living room with built in shelves, french doors, a ceiling fan, a wood stove, and tile patterned flooring

Kitchen with appliances with stainless steel finishes, dark countertops, a sink, and hanging light fixtures

Kitchen with brown cabinetry, open floor plan, decorative light fixtures, stainless steel gas stovetop, and a sink

Dining room with a textured wall, wood ceiling, ceiling fan, and light tile patterned flooring

Dining room with arched walkways, wooden ceiling, ceiling fan, a sink, and light tile patterned flooring

Primary Suite featuring arched walkways, a textured wall, a ceiling fan, vaulted ceiling, and a textured ceiling

Primary Suite with a textured ceiling, a textured wall, and a ceiling fan

Primary corridor, a textured ceiling, and a textured wall

Walk in closet with light colored carpet

Full bathroom with a textured ceiling, a tub with jets, and tiled shower

Bathroom with two vanities, a sink, a textured ceiling, and a spacious closet

Bedroom featuring a textured wall, a textured ceiling, and ceiling fan

Bedroom with ceiling fan and baseboards

Full bathroom with an enclosed shower, a sink, and a textured wall

Office featuring light tile patterned floors and a ceiling fan

Office featuring light tile patterned floors, a fireplace, and a ceiling fan

Laundry room with a textured ceiling, light tile patterned floors, washer hookup, cabinet space, and electric dryer hookup

Storage featuring attic access, water heater, and a sink

View of yard featuring an outbuilding and a wooden deck

2nd residence

View of front of 2nd house featuring a garage and metal roof

Other

2nd Kitchen featuring baseboards, light countertops, light wood finished floors, and black appliances

2nd Kitchen with light wood-type flooring, black appliances, and light countertops

2nd Kitchen featuring dark wood-style flooring, lofted ceiling, a sink, a peninsula, and black appliances

Bathroom featuring toilet, a shower with shower curtain, wood finished floors, and vanity

Unfurnished bedroom with a textured ceiling, a textured wall, wood finished floors, baseboards, and two closets

Empty room with a ceiling fan, light wood-type flooring, visible vents, and baseboards

Other

Back of house a patio, and stucco siding

Other

Drone top down of property

View of road with a rural view

View of outdoor structure with concrete driveway and a rural view

Birds eye view of property featuring a rural view
Disclaimer: The real estate listing information and related content displayed on this site is provided exclusively for consumers’ personal, non-commercial use and may not be used for any purpose other than to identify prospective properties consumers may be interested in purchasing.