3225 Blake Street 8, Denver, CO, 80205
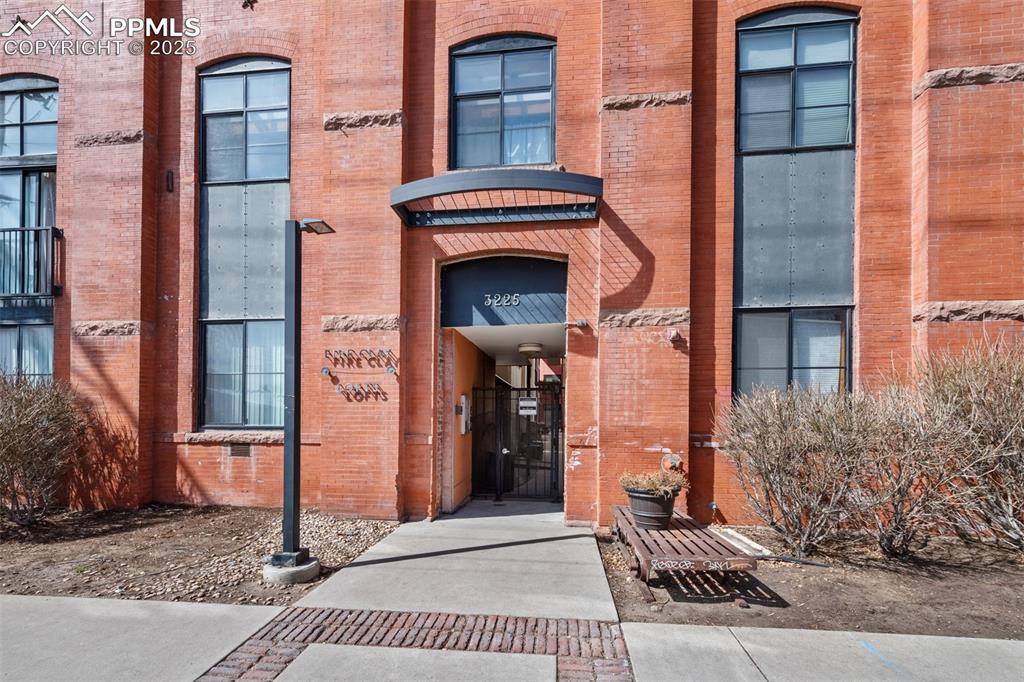
Entry
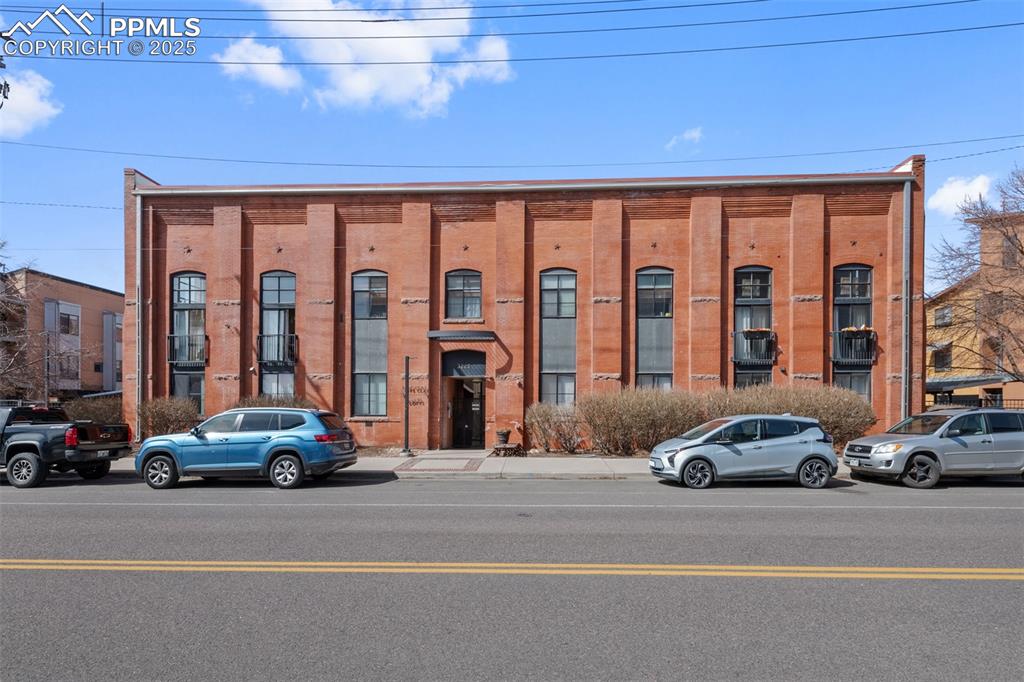
Entry
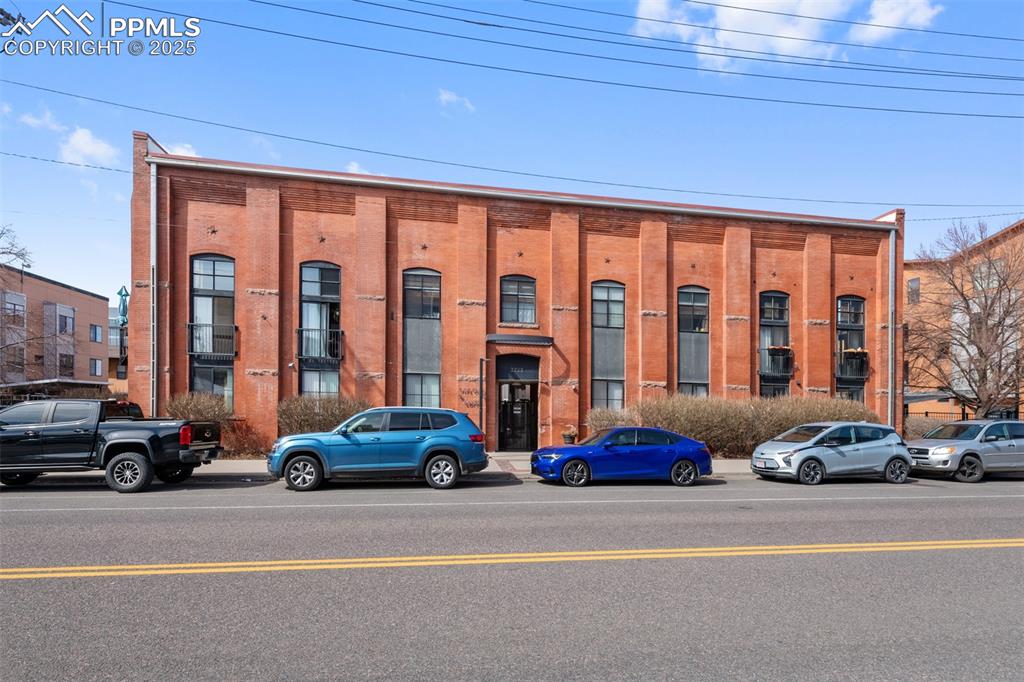
Other
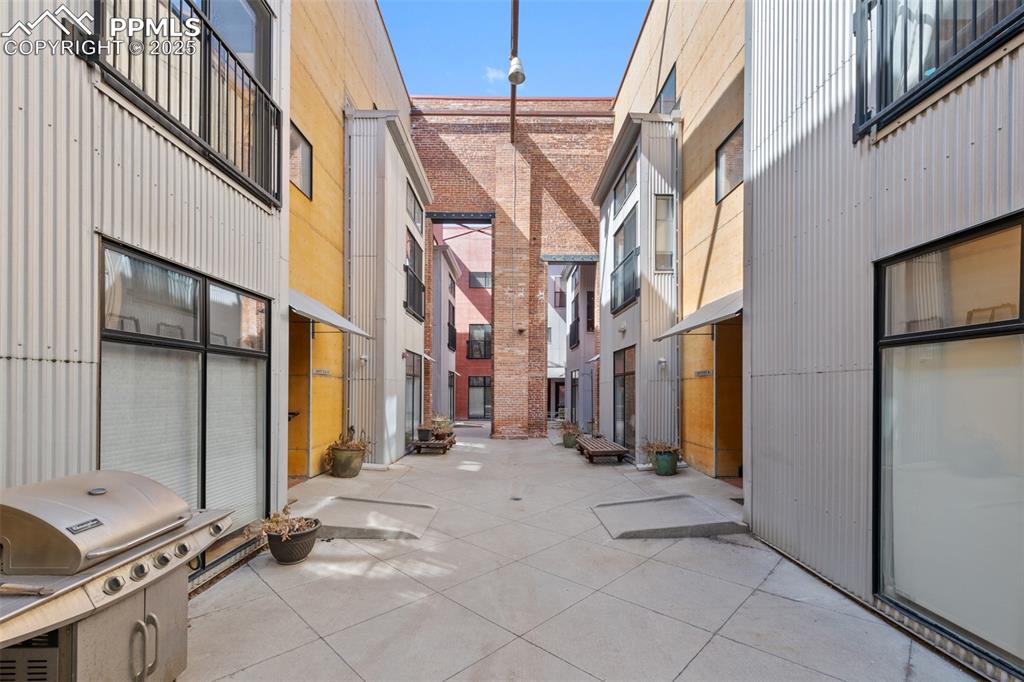
Community
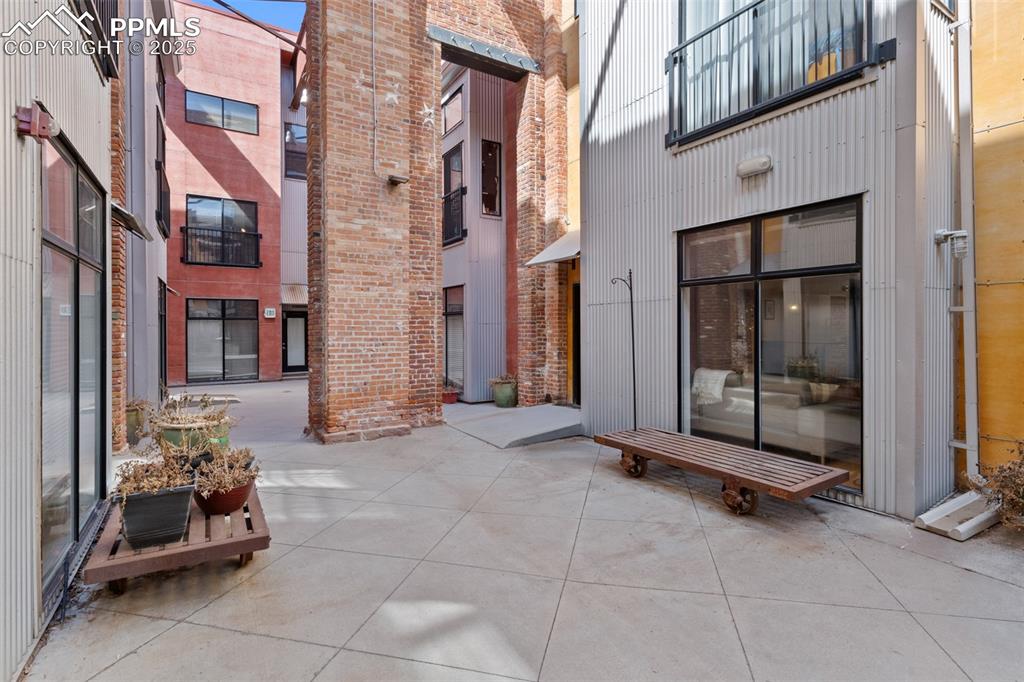
Other
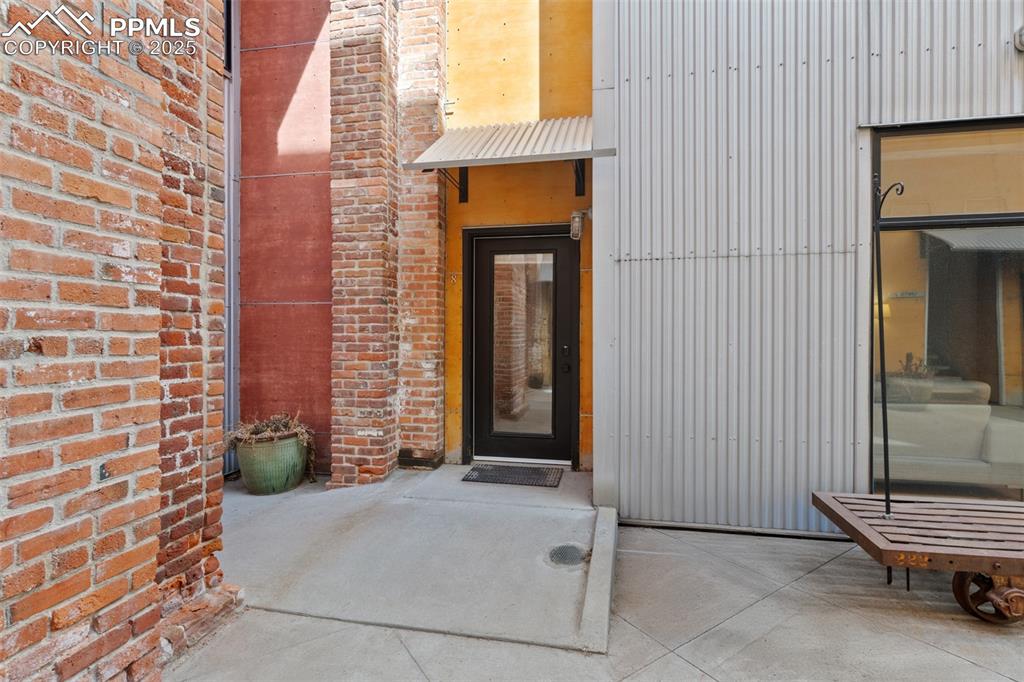
Living room with visible vents, stacked washing maching and dryer, light wood-style floors, brick wall, and a chandelier
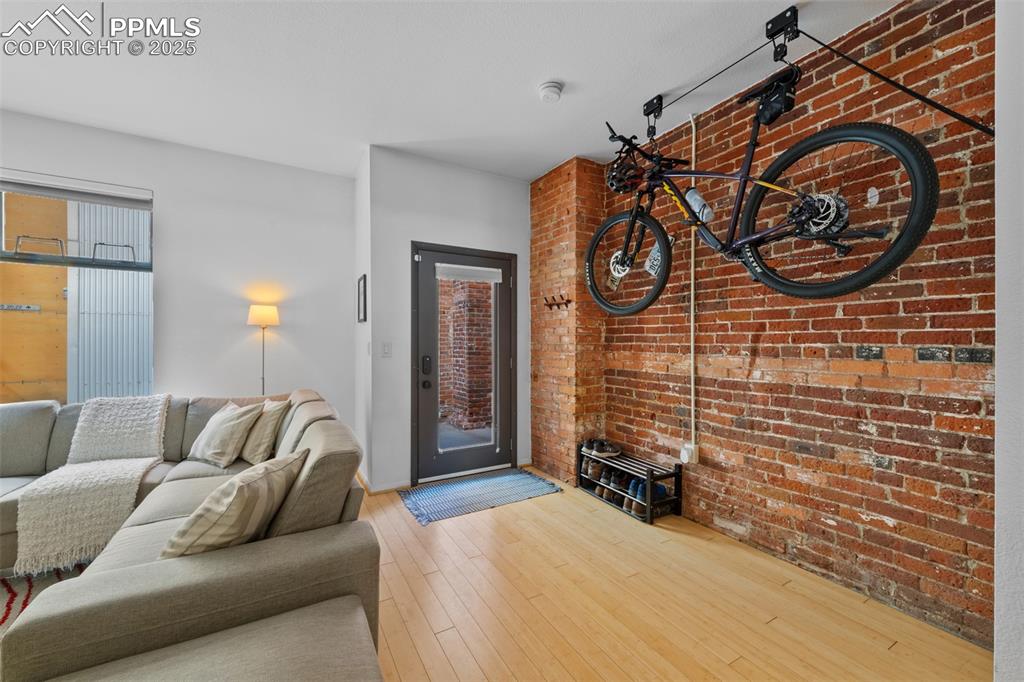
Living room with hardwood / wood-style flooring and brick wall
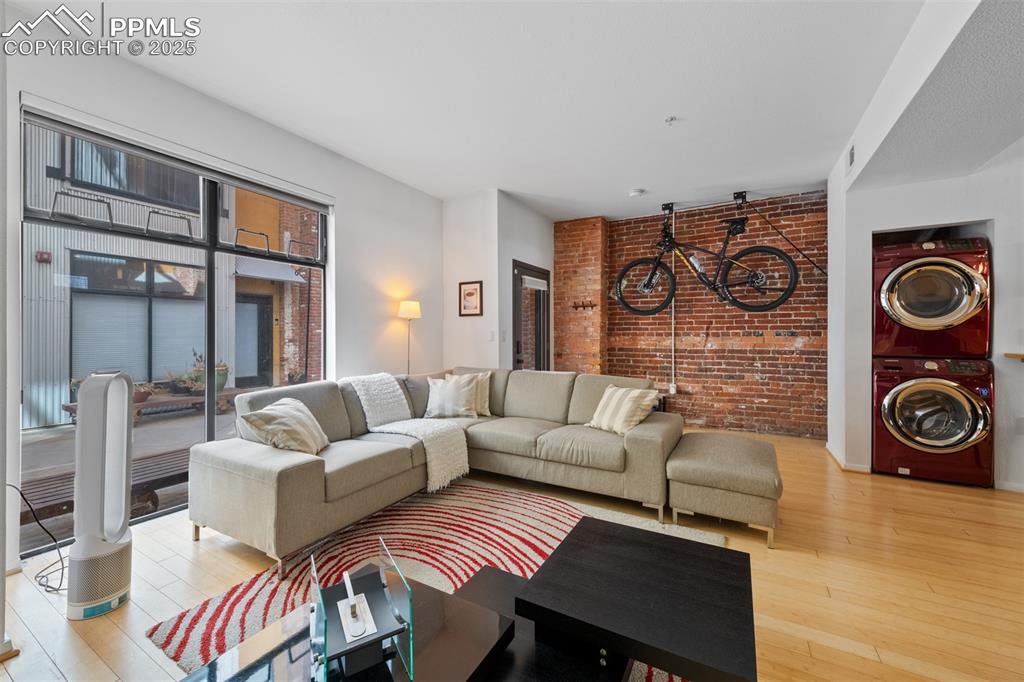
Living area with stacked washer and clothes dryer, brick wall, and hardwood / wood-style flooring
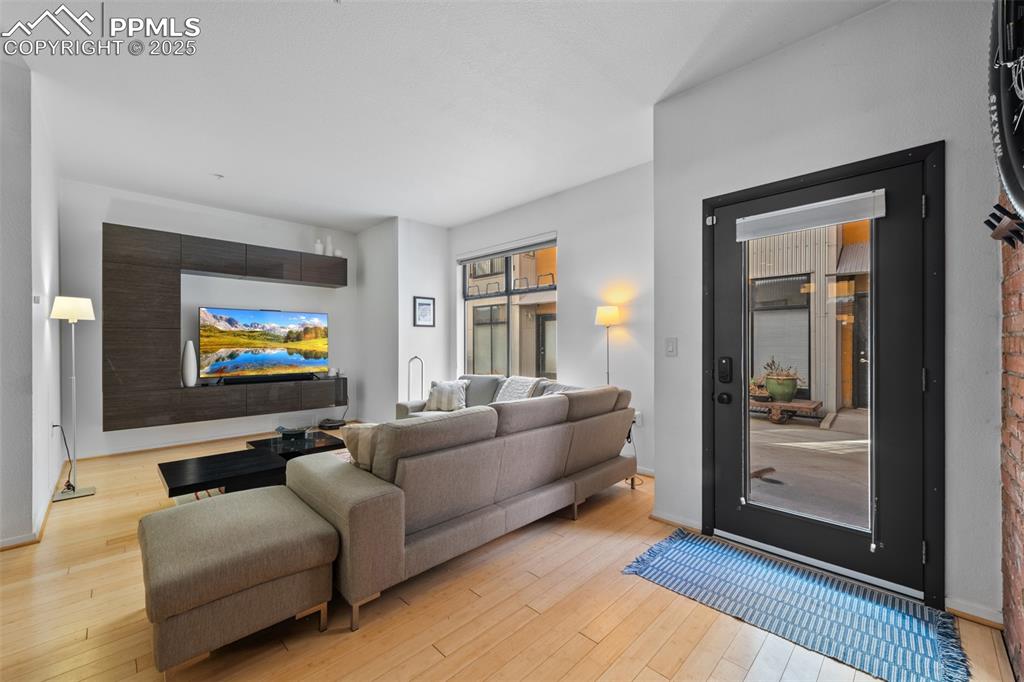
Living room featuring hardwood / wood-style flooring
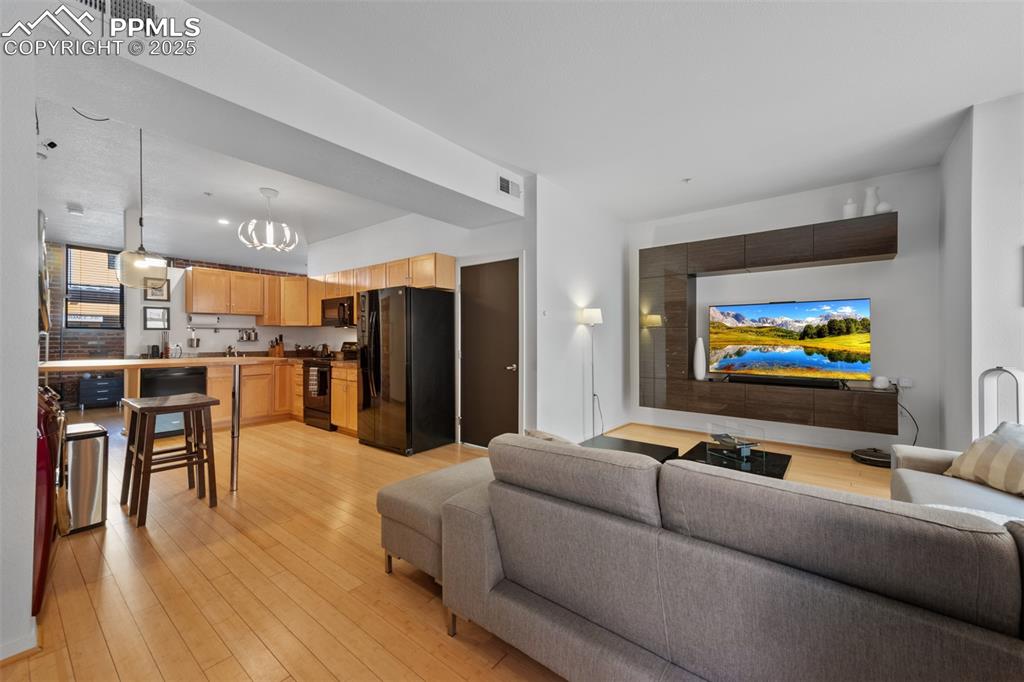
Living area featuring visible vents, light wood-style floors, and a notable chandelier
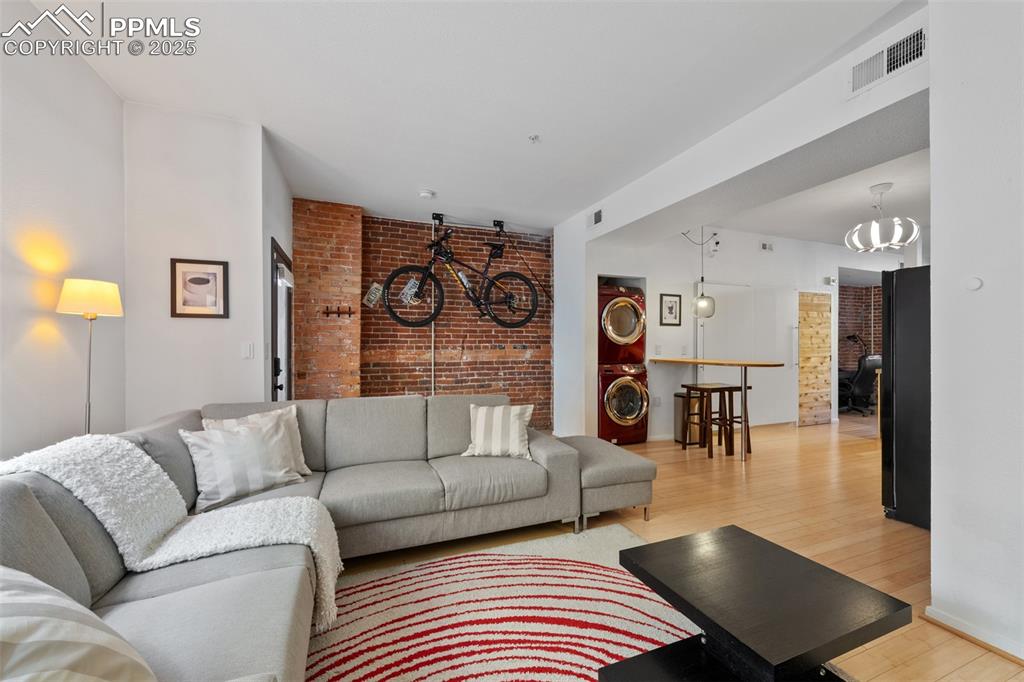
Other
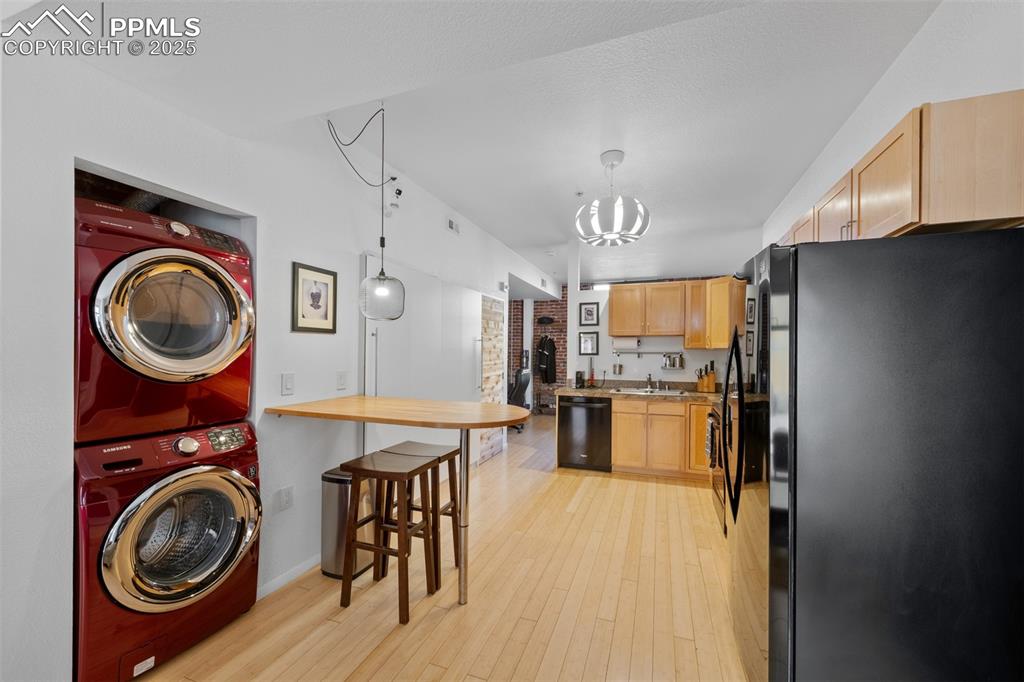
Kitchen featuring light brown cabinets, visible vents, black appliances, stacked washer and dryer, and light wood-style floors
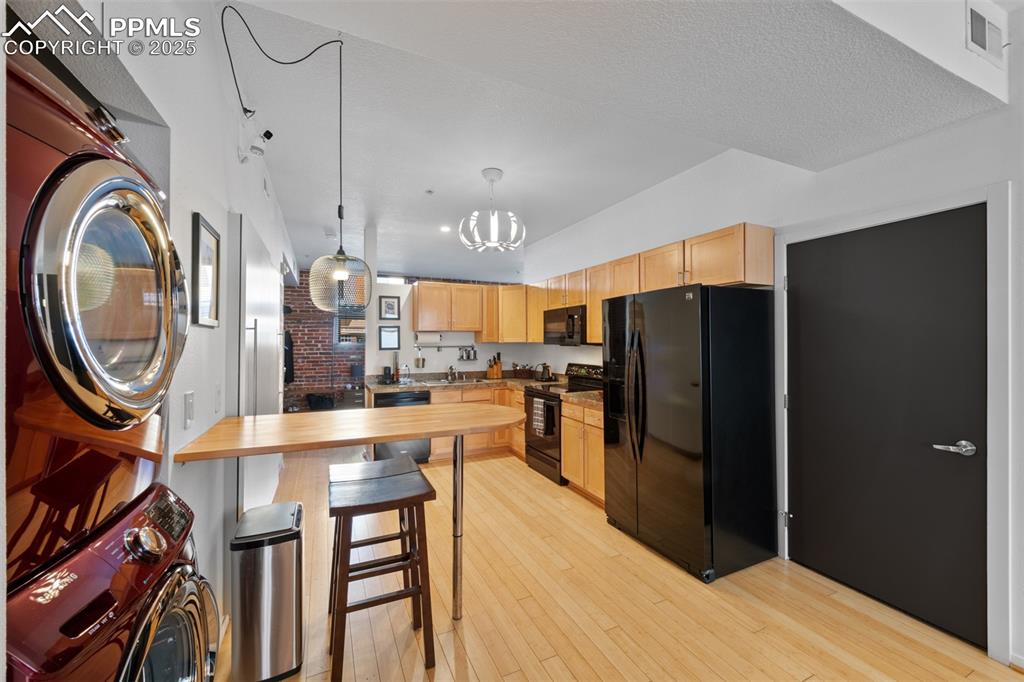
Kitchen with light brown cabinetry, light wood finished floors, black appliances, and a sink
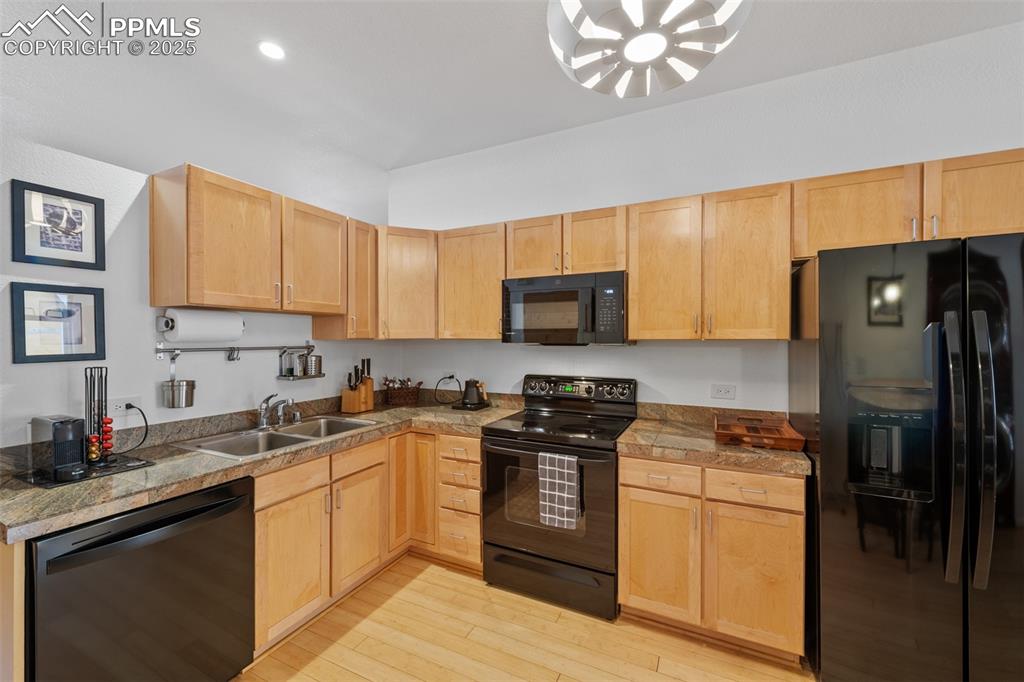
Kitchen with light brown cabinets, black appliances, light wood-style floors, and tile counters
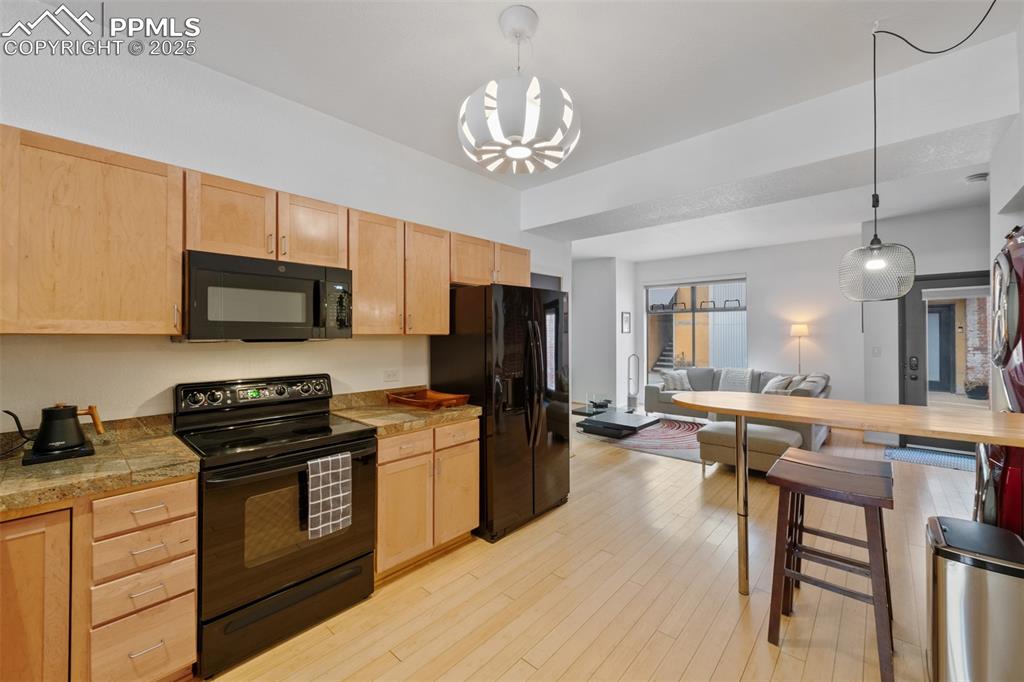
Dining space featuring light wood-style floors and visible vents
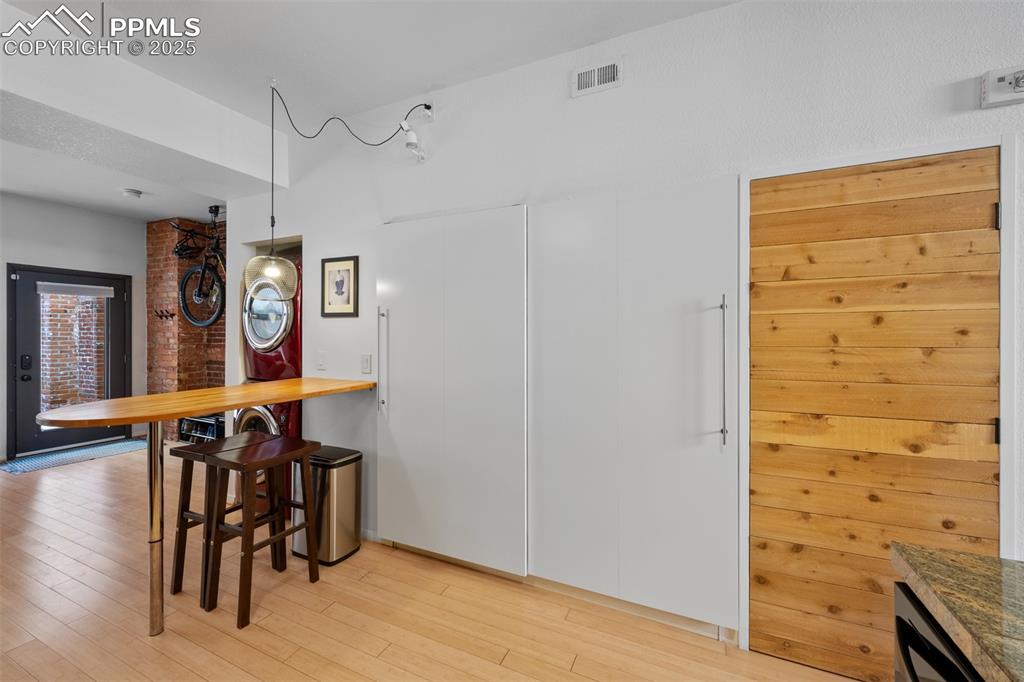
Bedroom featuring brick wall and wood-type flooring
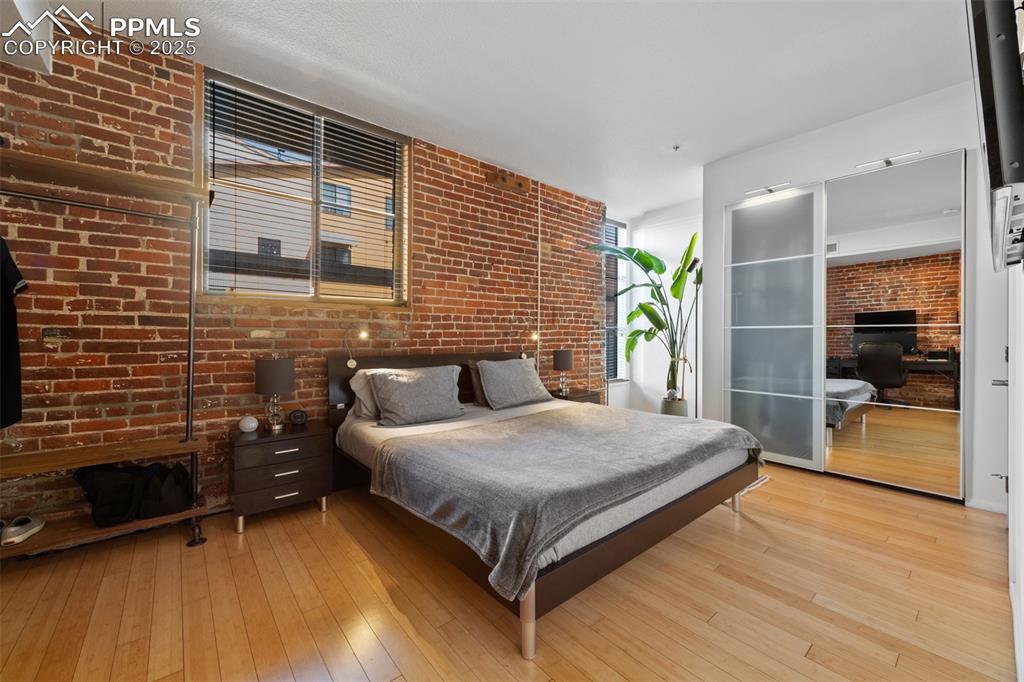
Bedroom with visible vents, brick wall, and hardwood / wood-style floors
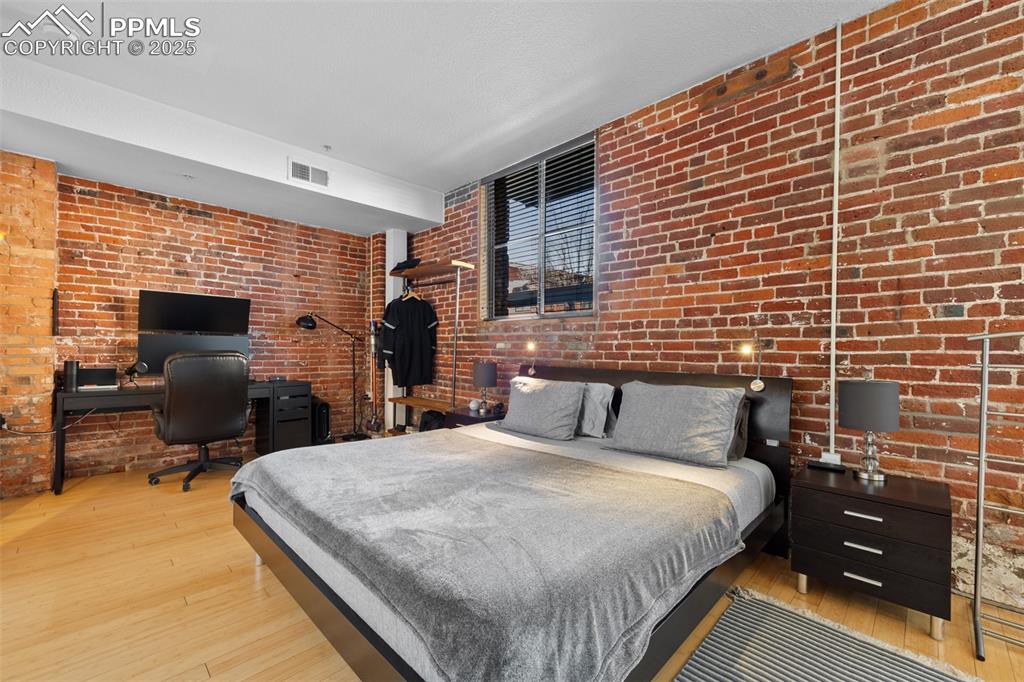
Bedroom featuring wood finished floors, visible vents, brick wall, and baseboards
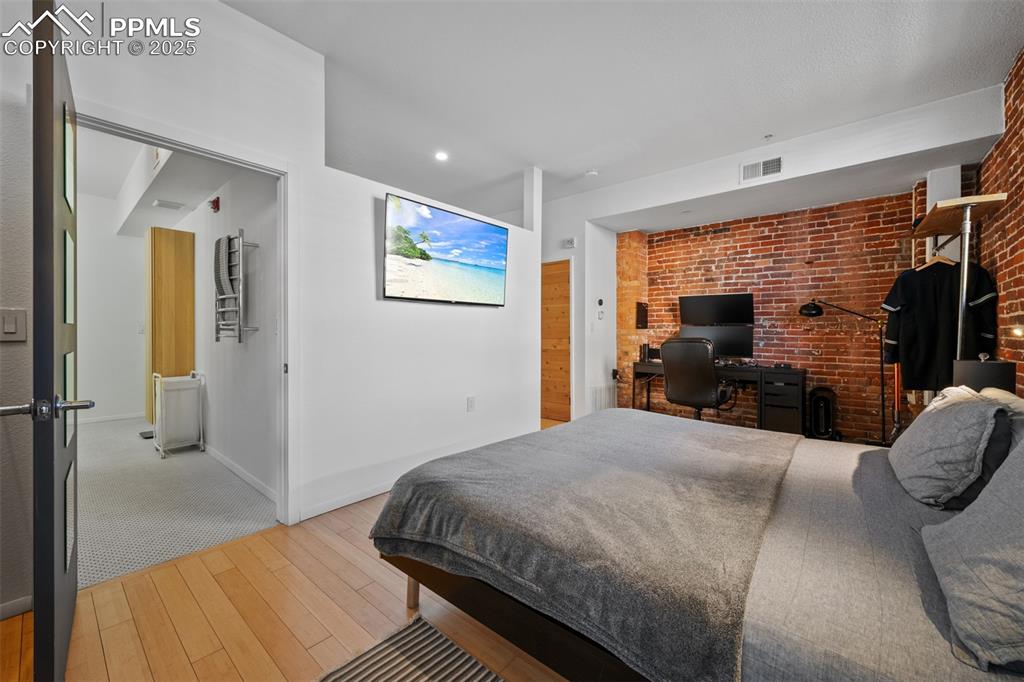
Bedroom featuring baseboards, light wood-style floors, and brick wall
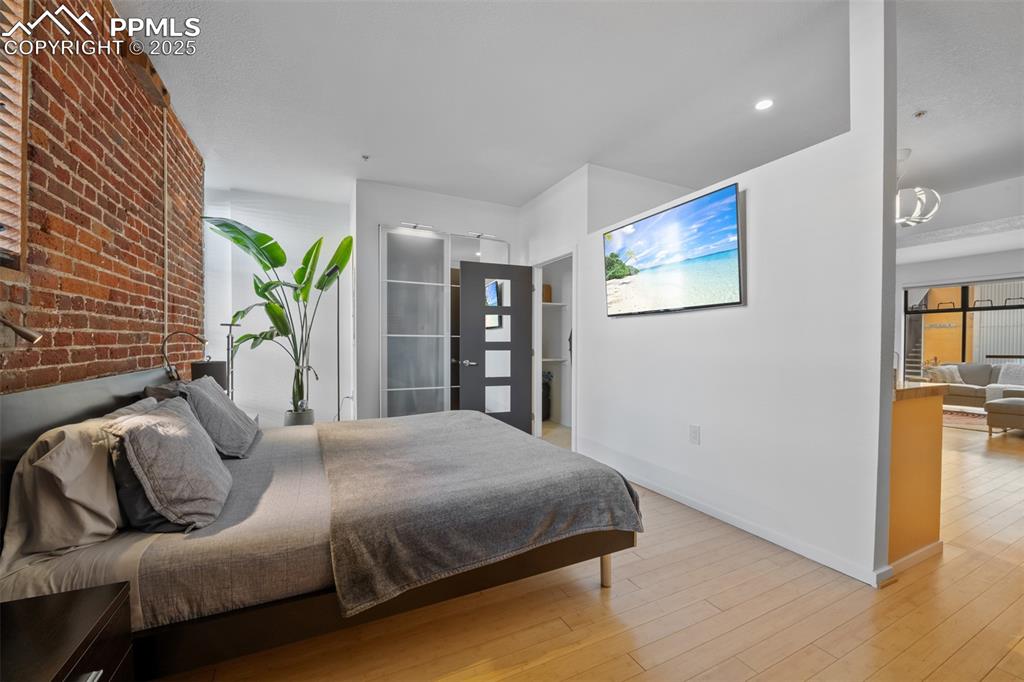
Bathroom with shower / bathing tub combination, toilet, baseboards, and tile patterned floors
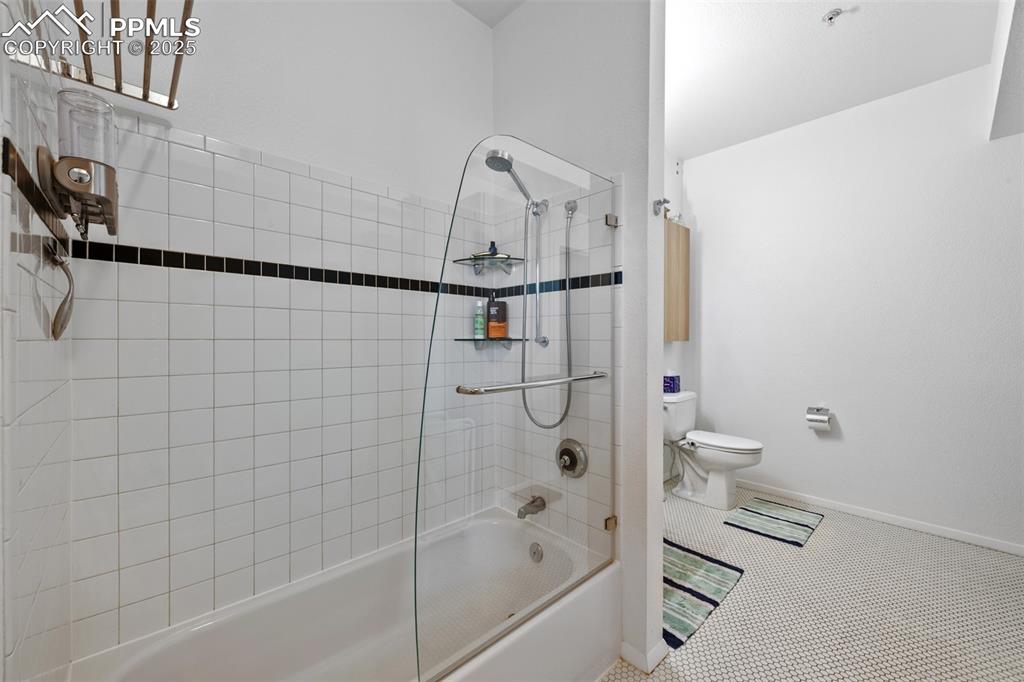
Full bathroom with vanity, toilet, baseboards, and shower / bath combination
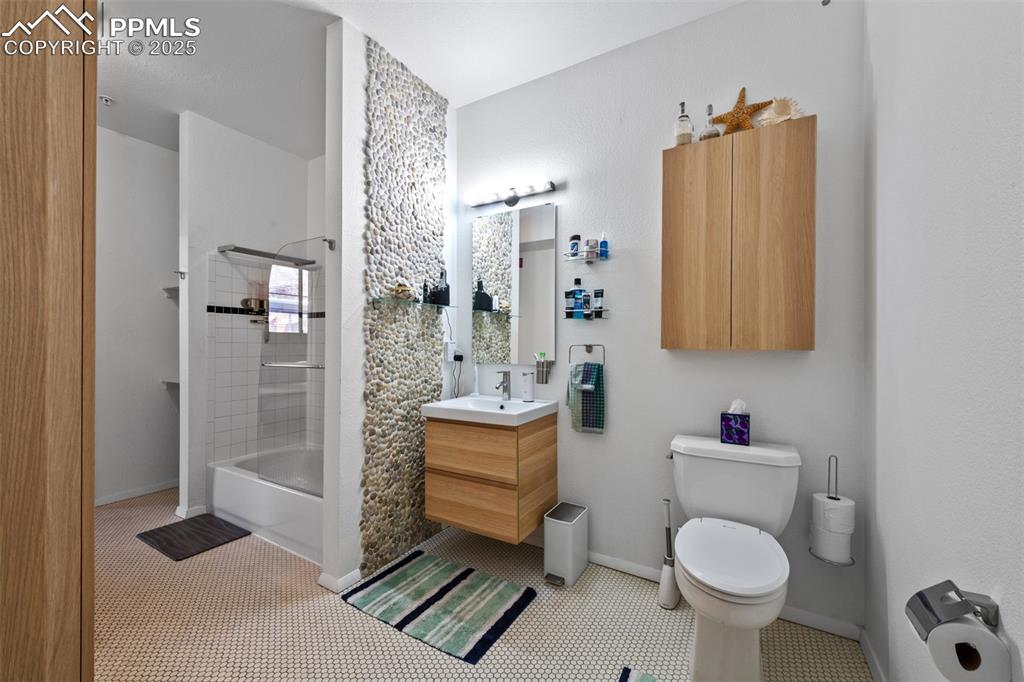
Other
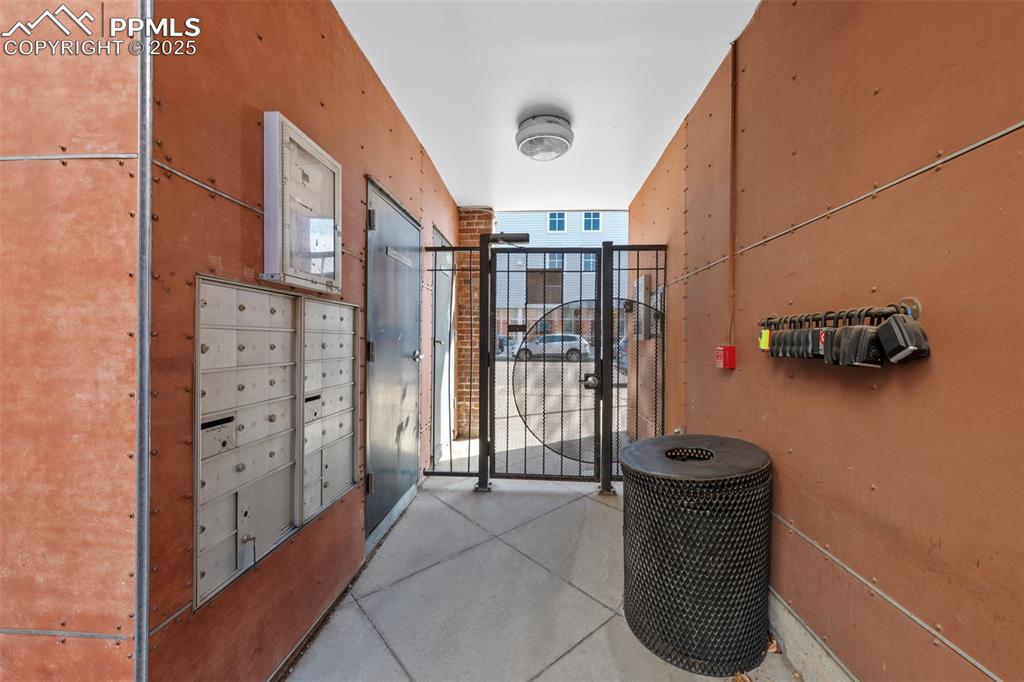
View of building exterior with stairway and covered and uncovered parking
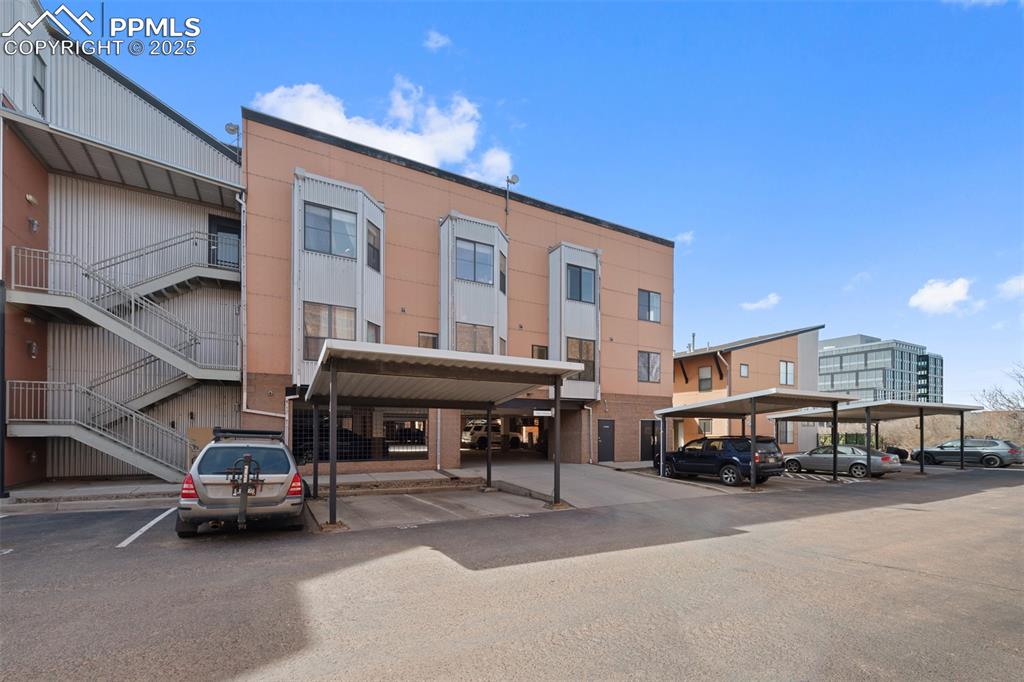
View of parking deck
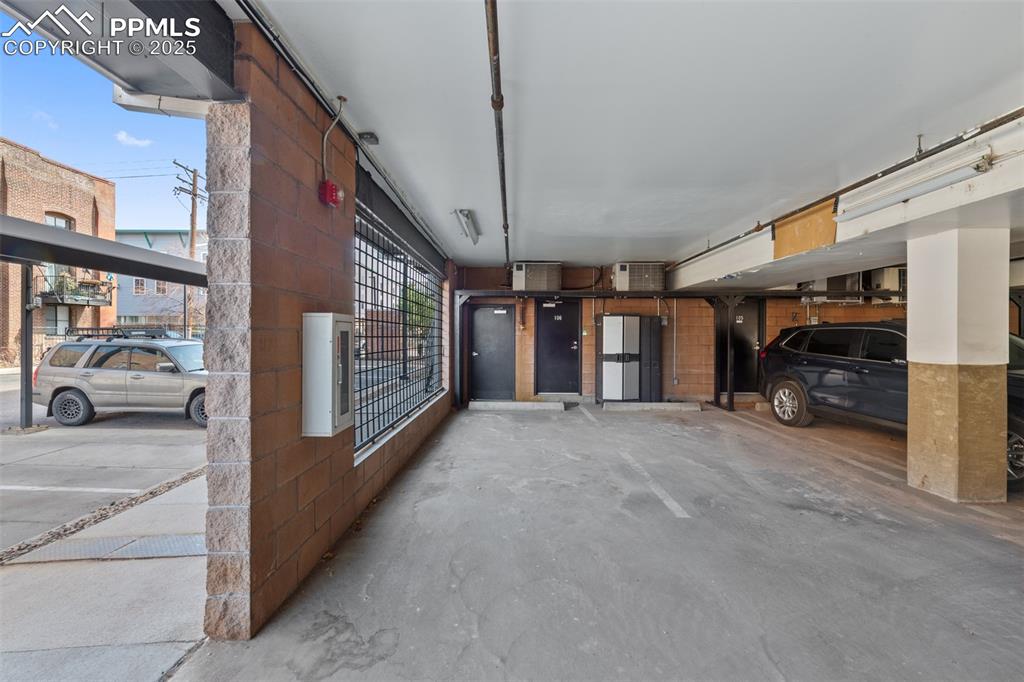
Other
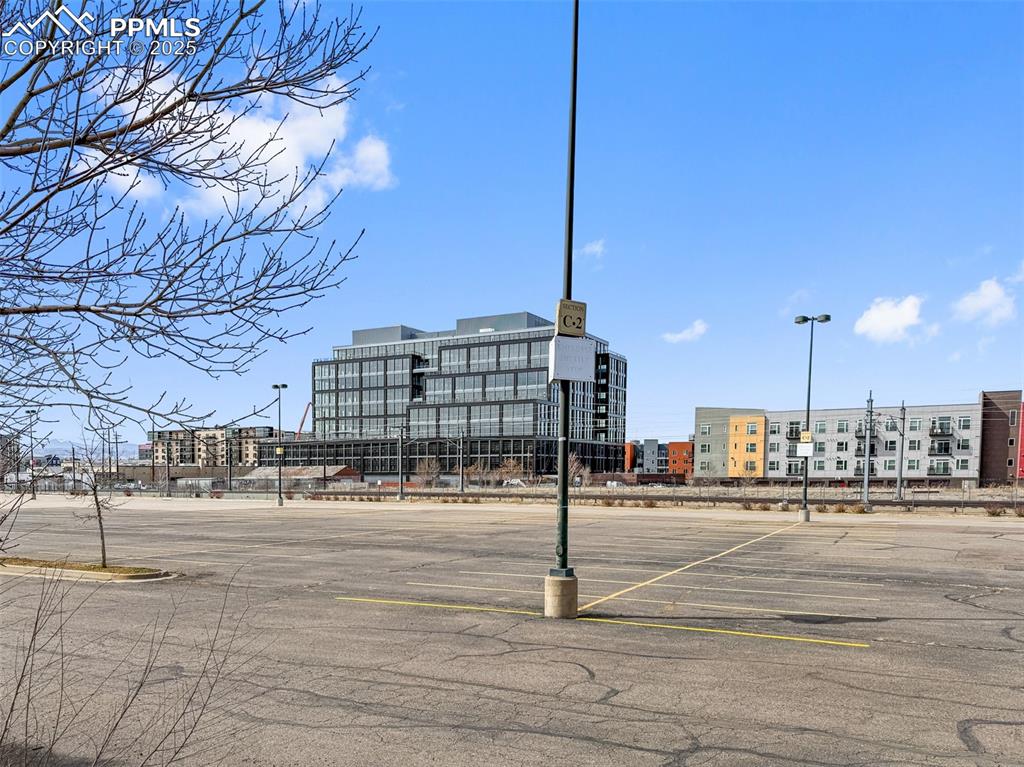
Front of Structure
Disclaimer: The real estate listing information and related content displayed on this site is provided exclusively for consumers’ personal, non-commercial use and may not be used for any purpose other than to identify prospective properties consumers may be interested in purchasing.