919 Bennett Avenue, Colorado Springs, CO, 80909

View of front of home featuring fence
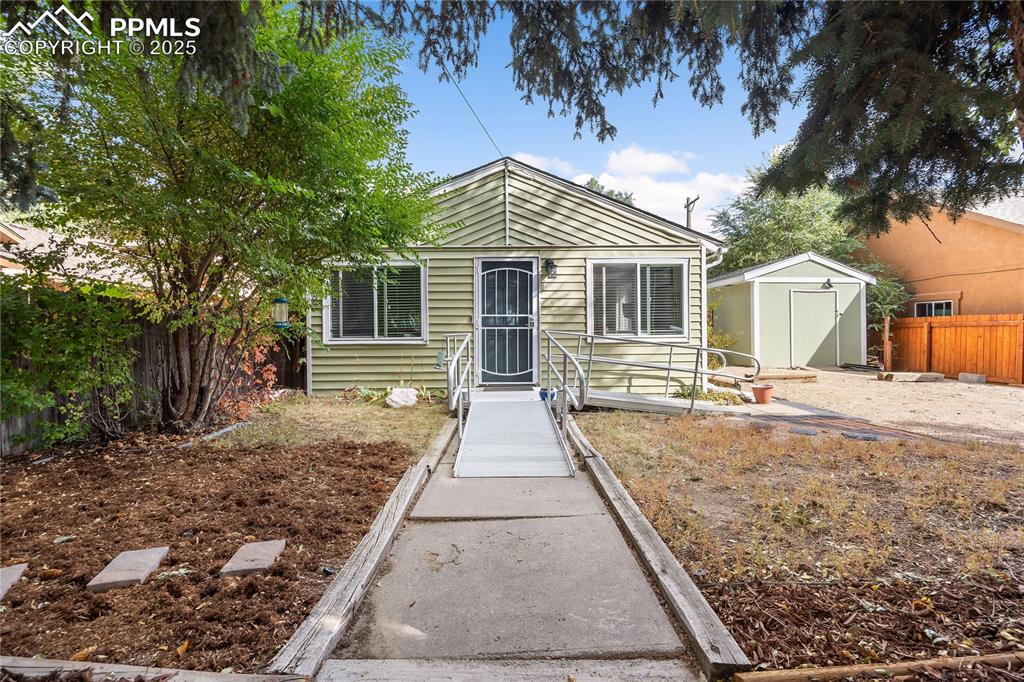
Bungalow with a fenced backyard, a storage unit, and an outbuilding
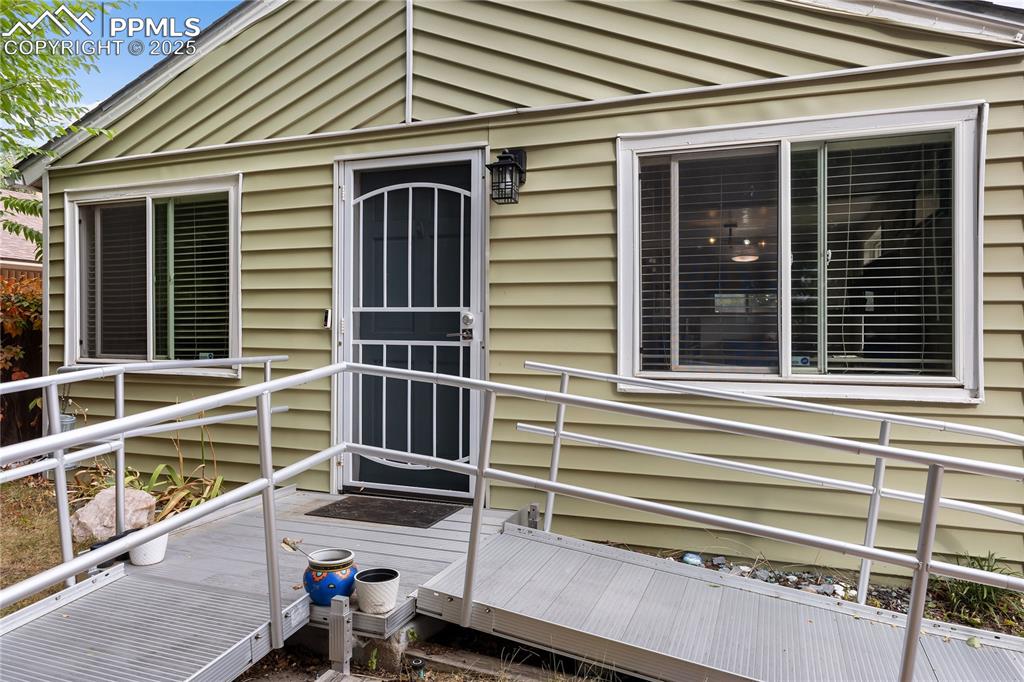
View of property entrance
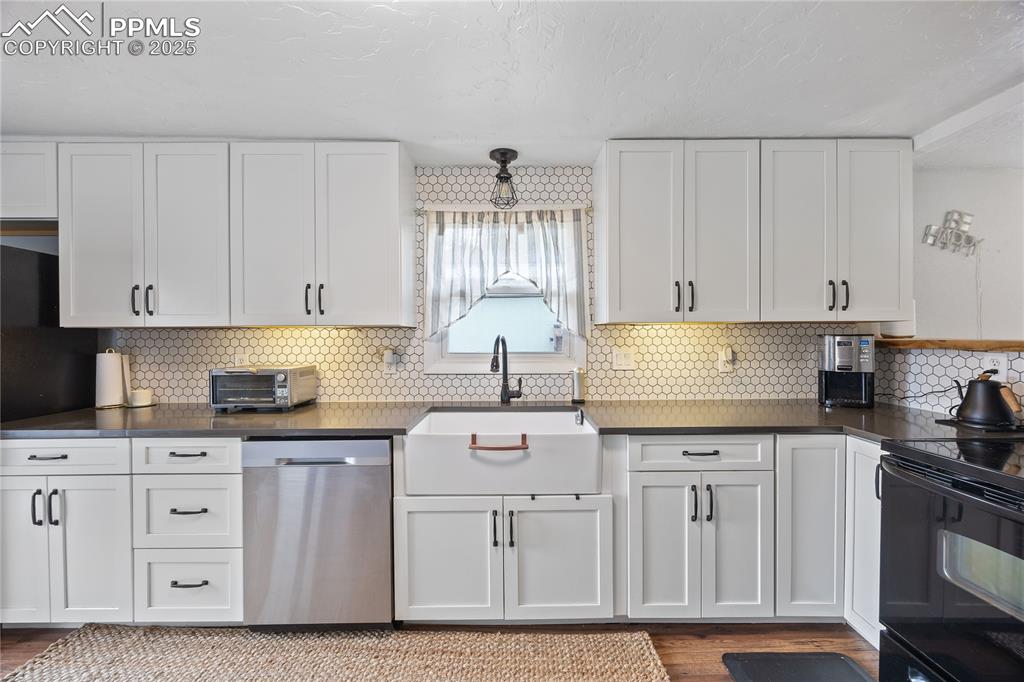
Kitchen with electric range, white cabinets, dark countertops, stainless steel dishwasher, and a sink
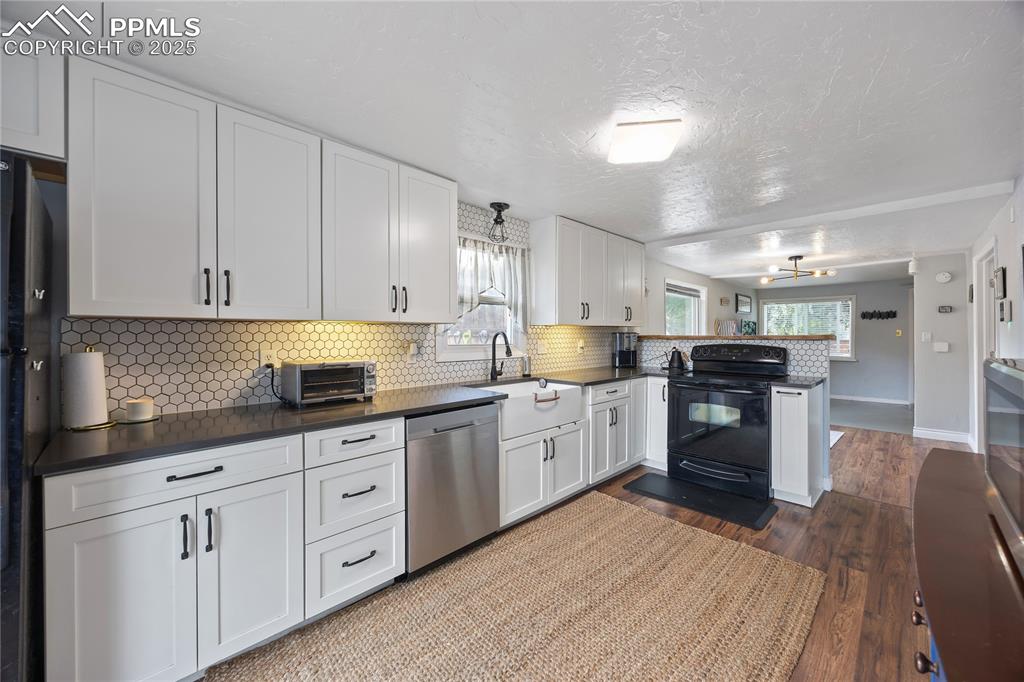
Kitchen featuring dark countertops, a sink, a peninsula, and black appliances
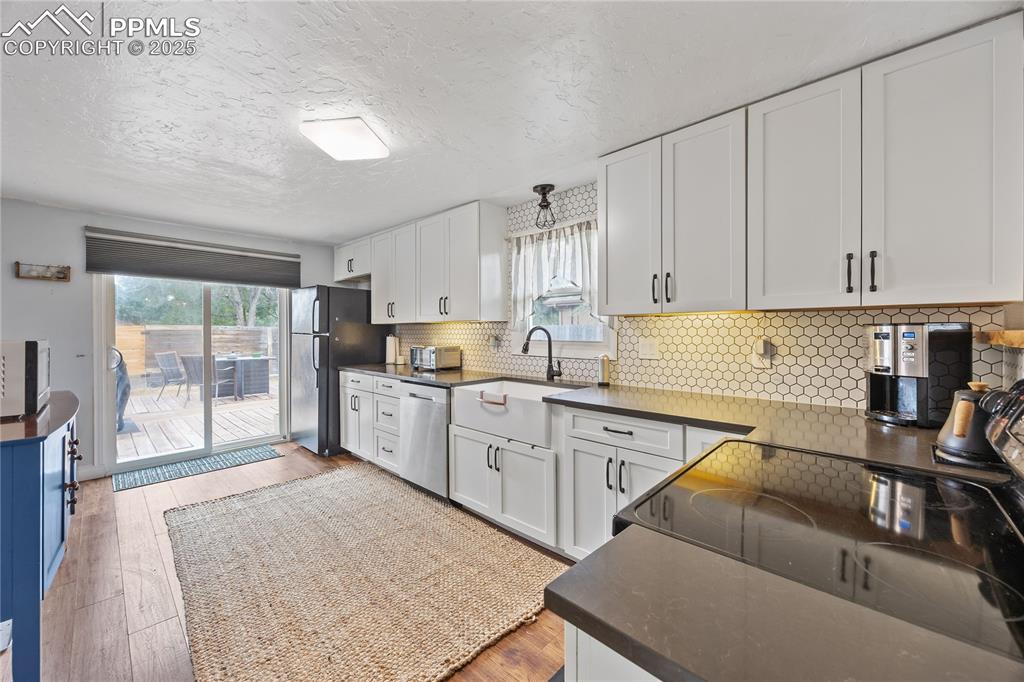
Kitchen with dark countertops, appliances with stainless steel finishes, white cabinets, and a sink
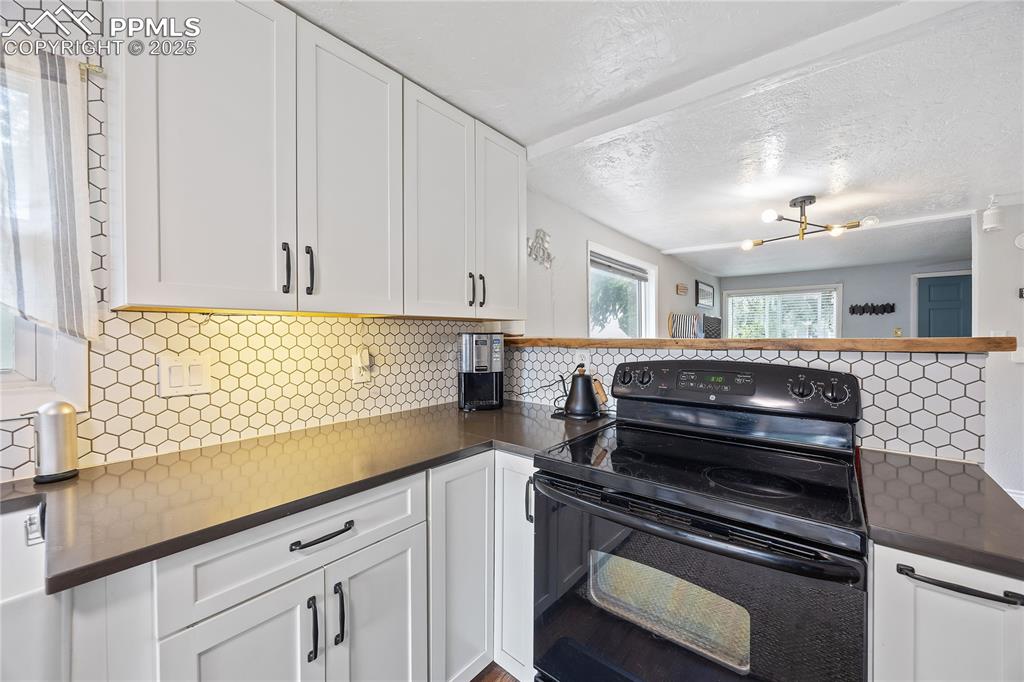
Kitchen featuring decorative backsplash, dark countertops, white cabinetry, and black / electric stove
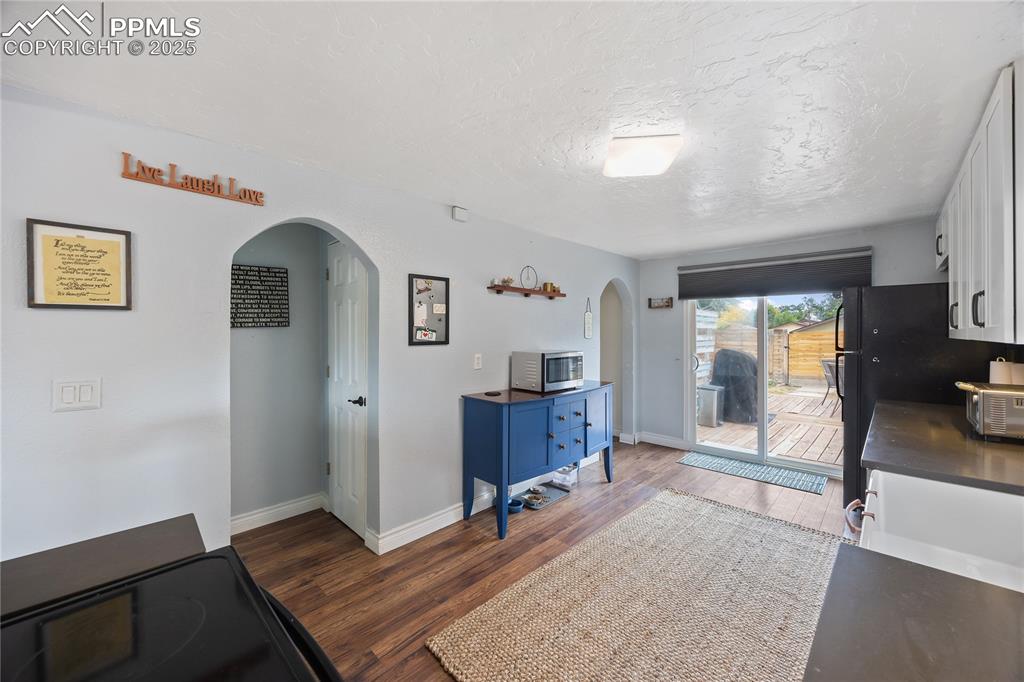
Kitchen
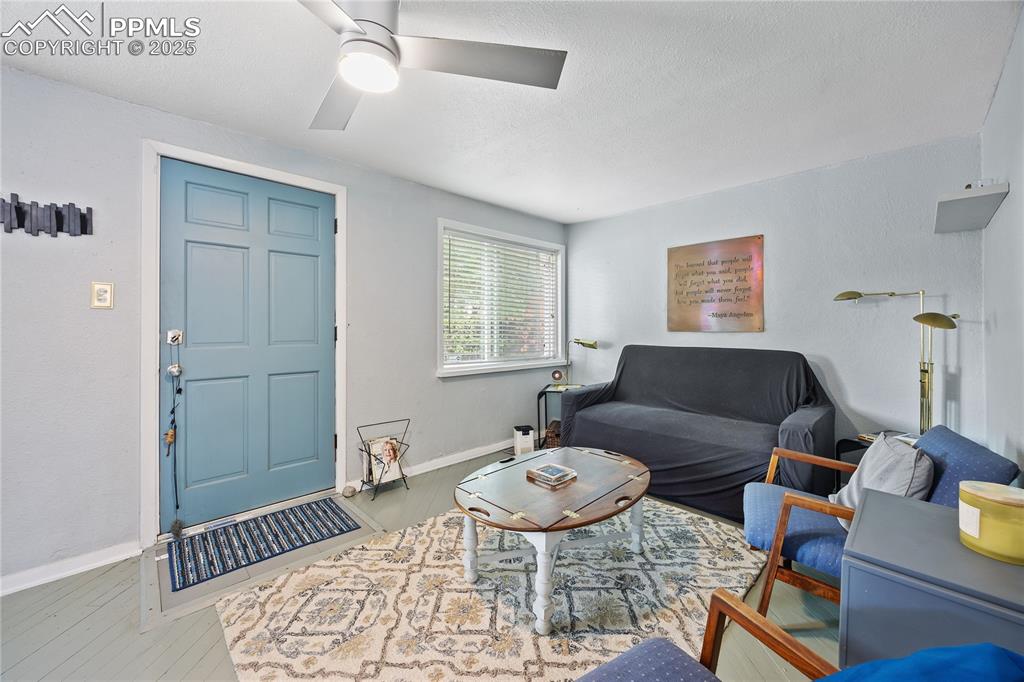
Living area featuring ceiling fan, baseboards, and wood finished floors
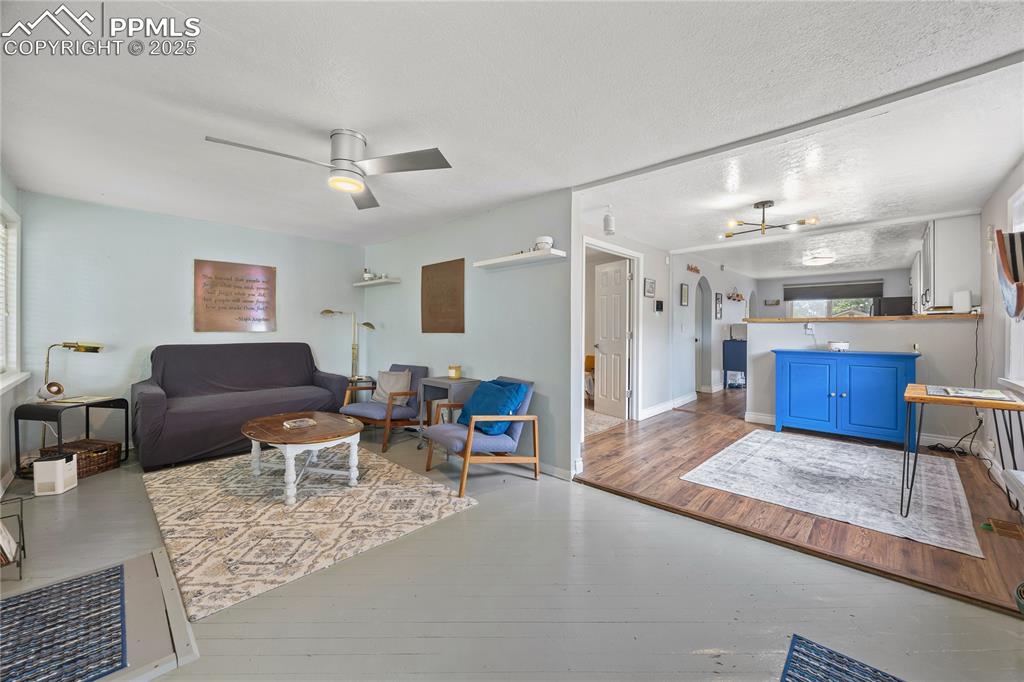
Living room with hardwood / wood-style flooring, ceiling fan, and baseboards
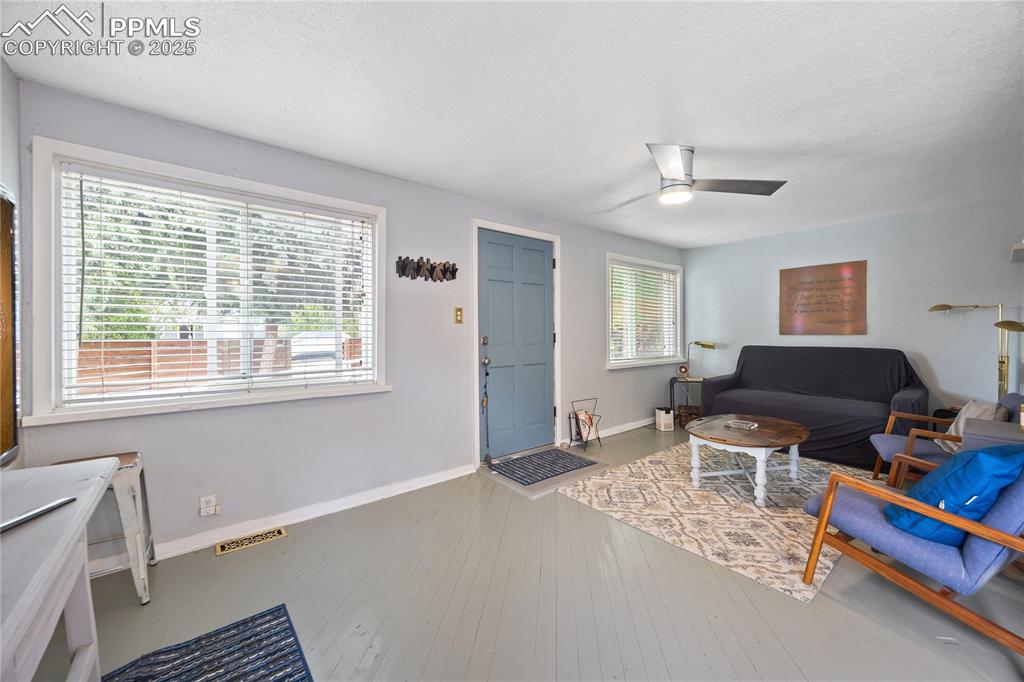
Living area featuring baseboards, wood-type flooring, visible vents, and a healthy amount of sunlight
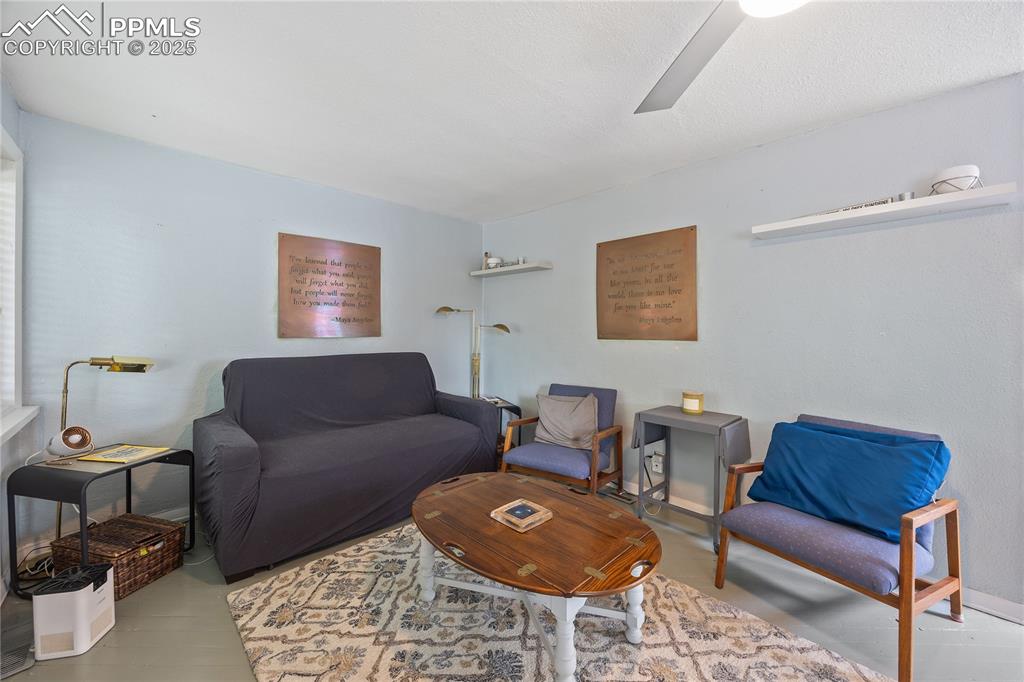
View of living area
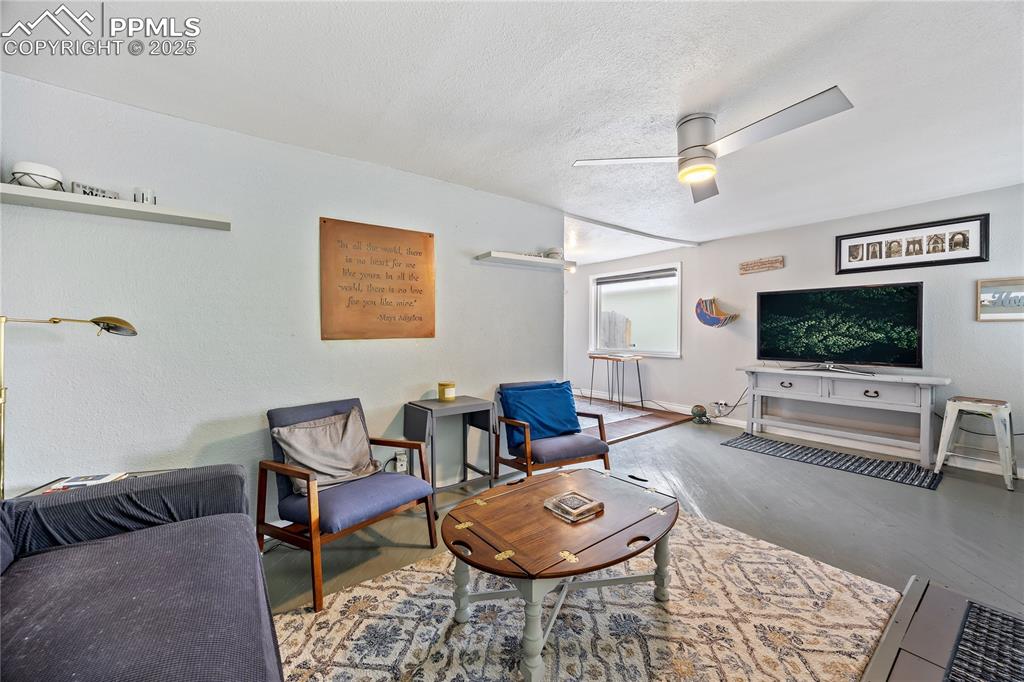
Living room with ceiling fan, a textured ceiling, baseboards, and wood finished floors
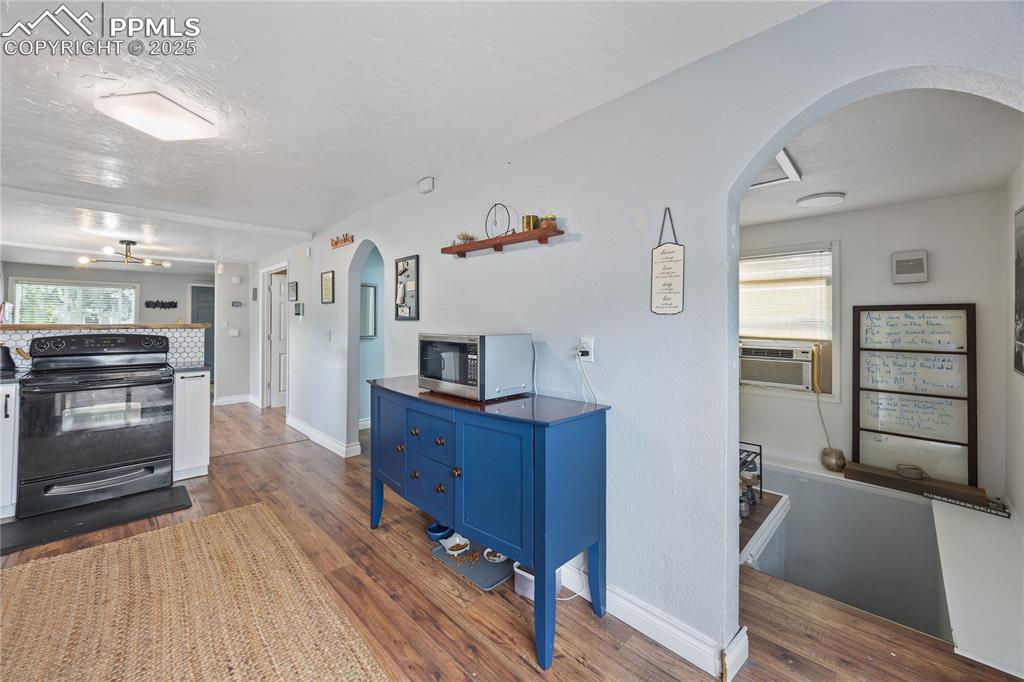
Kitchen featuring arched walkways, a textured ceiling, black range with electric stovetop, blue cabinetry, and stainless steel microwave
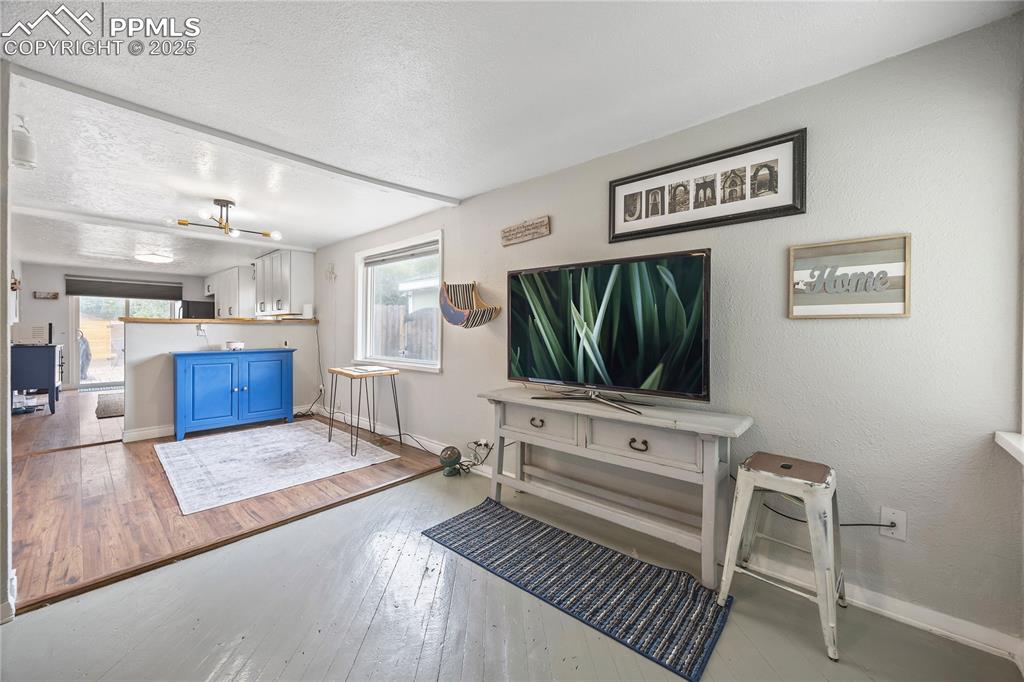
Living room with wood-type flooring, a textured ceiling, baseboards, and a wealth of natural light
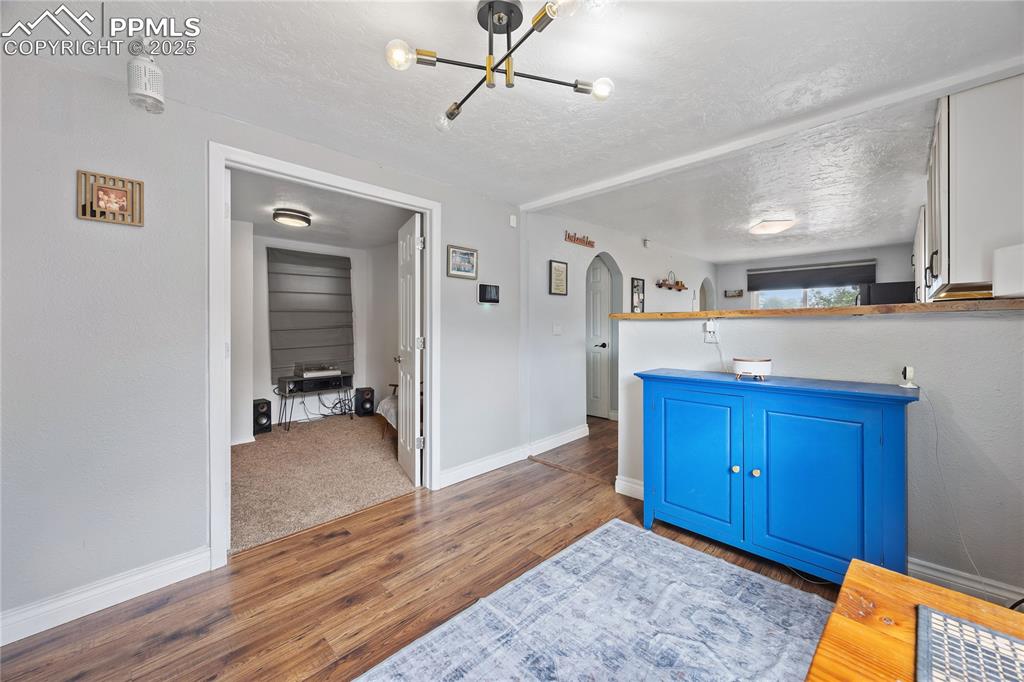
Bathroom featuring a notable chandelier, baseboards, a textured ceiling, and wood finished floors
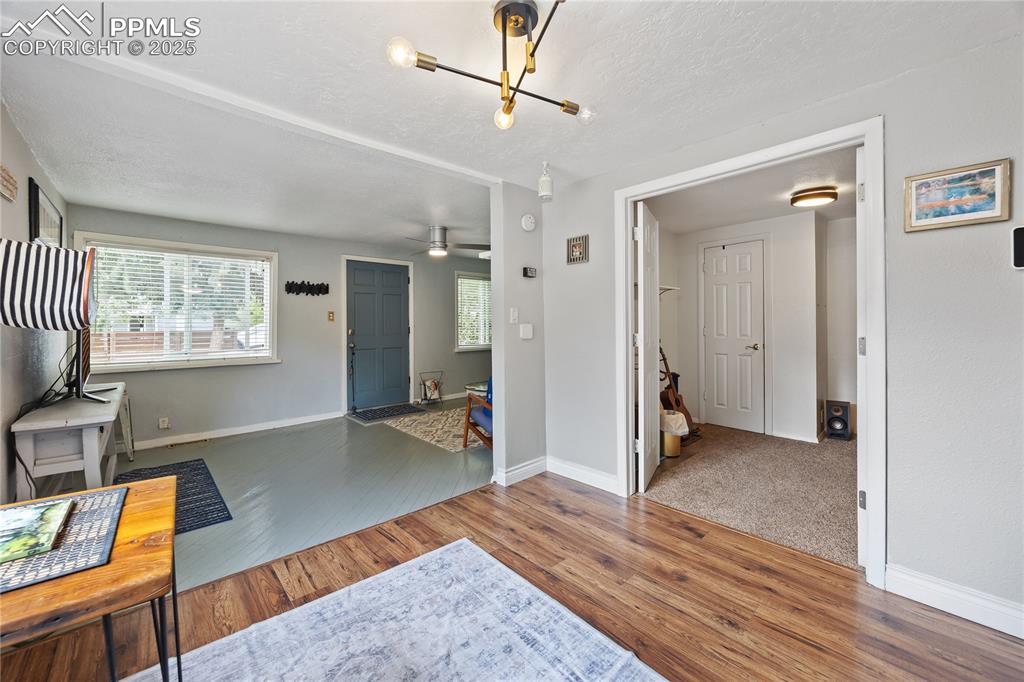
Foyer featuring a textured ceiling, baseboards, and wood finished floors
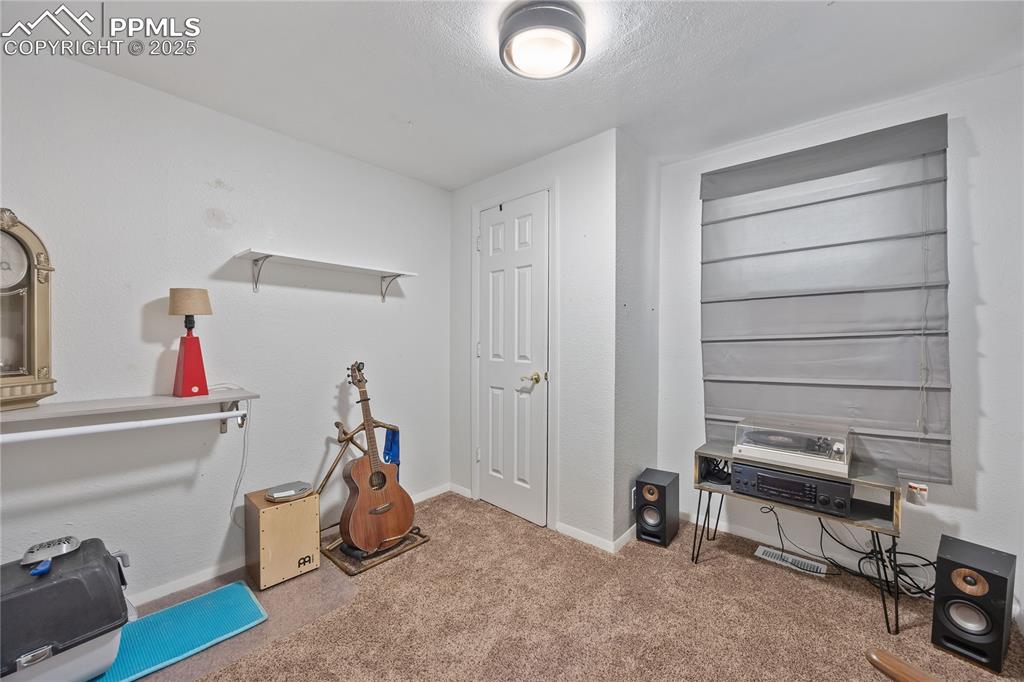
Bedroom
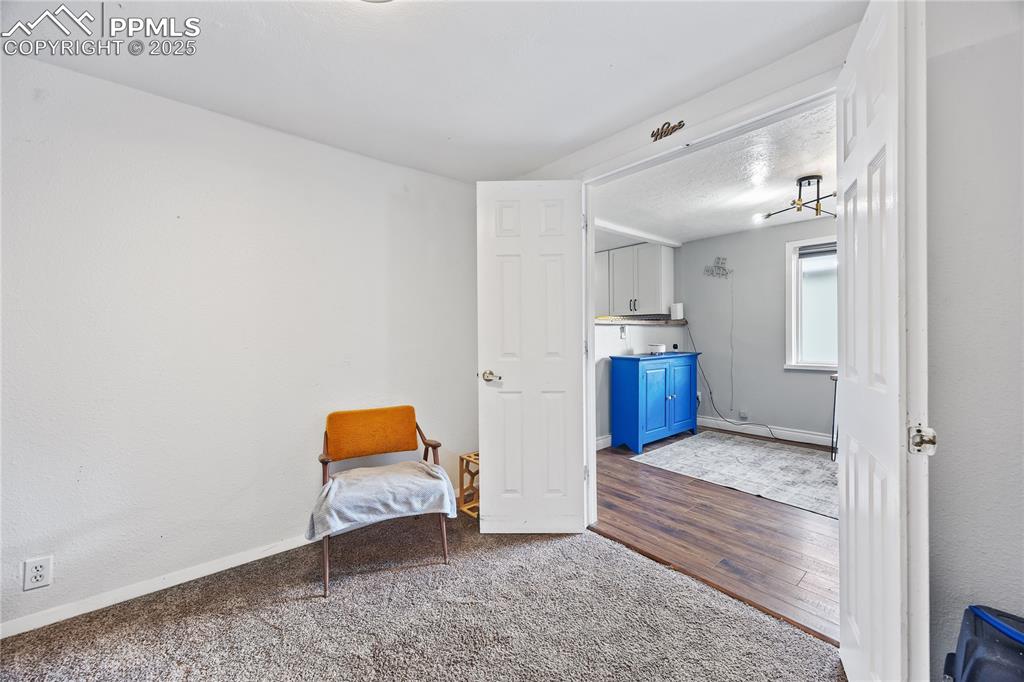
Unfurnished room with wood finished floors and baseboards
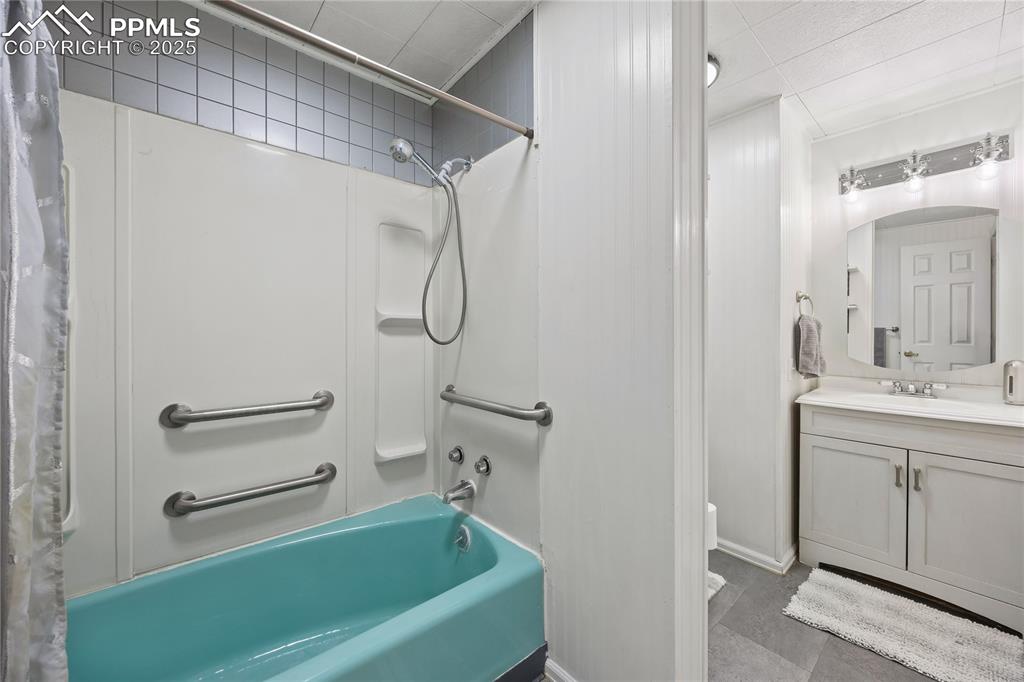
Full bath with crown molding, vanity, and shower / bath combo with shower curtain
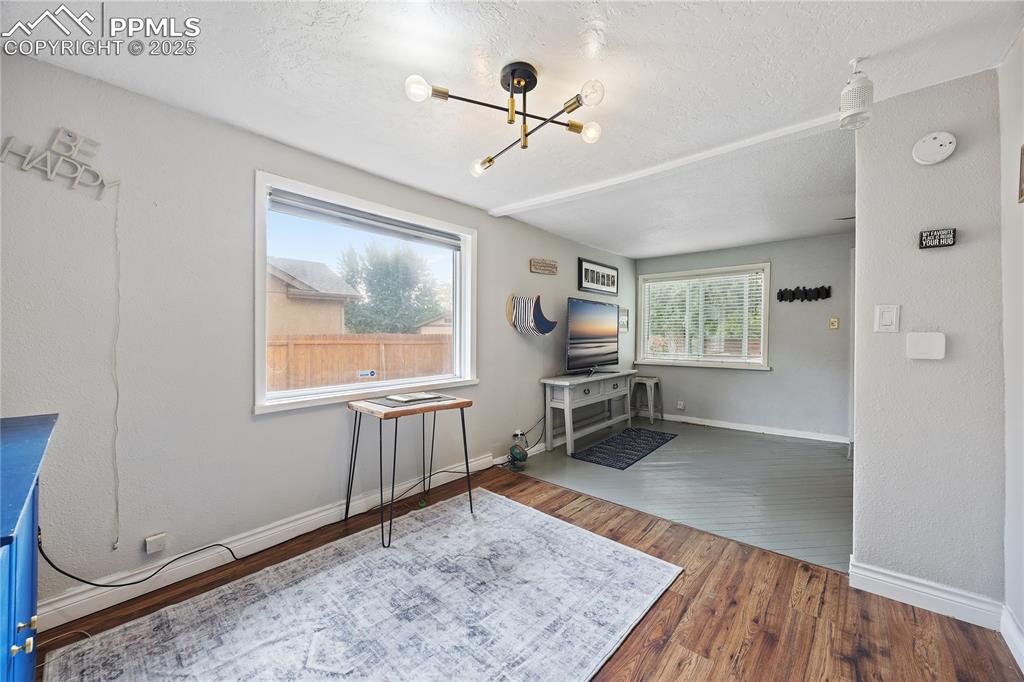
Living Room
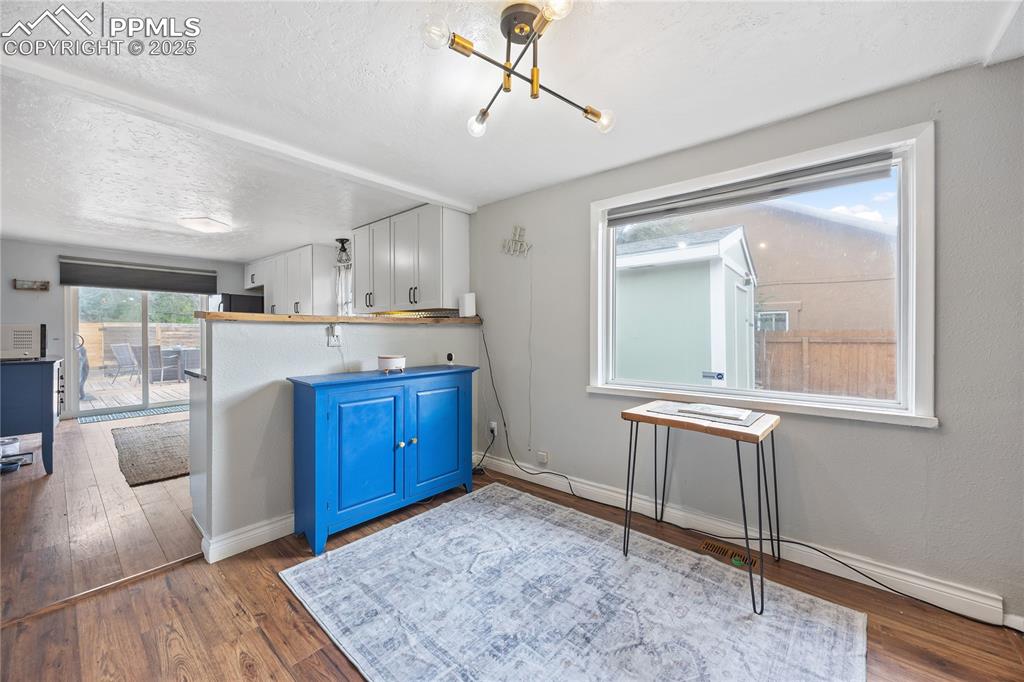
Kitchen with baseboards, a textured ceiling, blue cabinetry, and wood finished floors
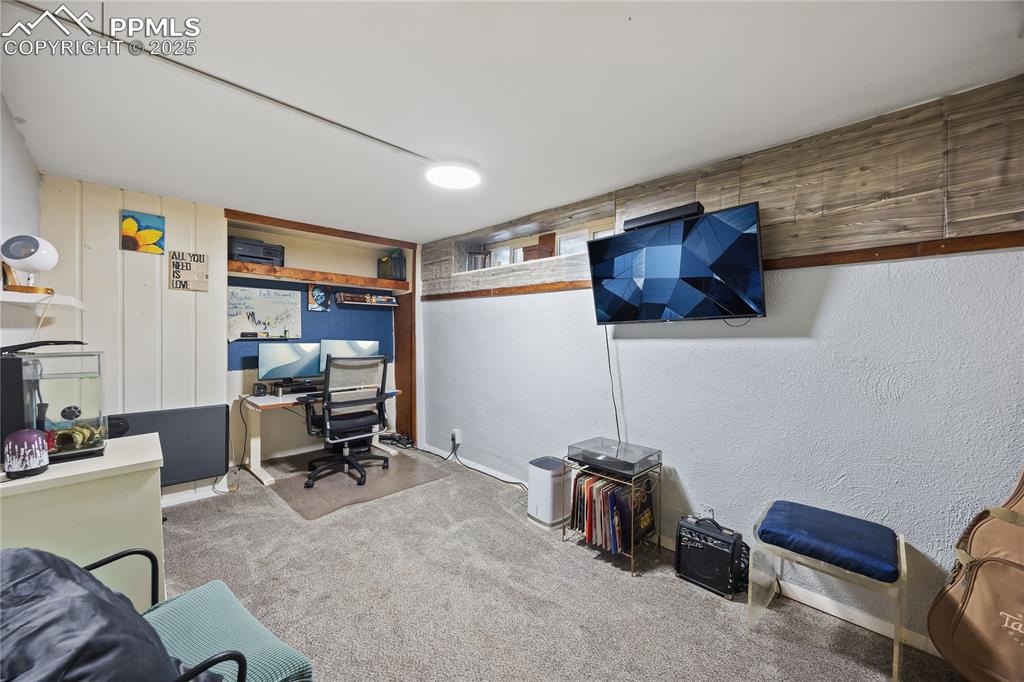
Carpeted office space with a textured wall
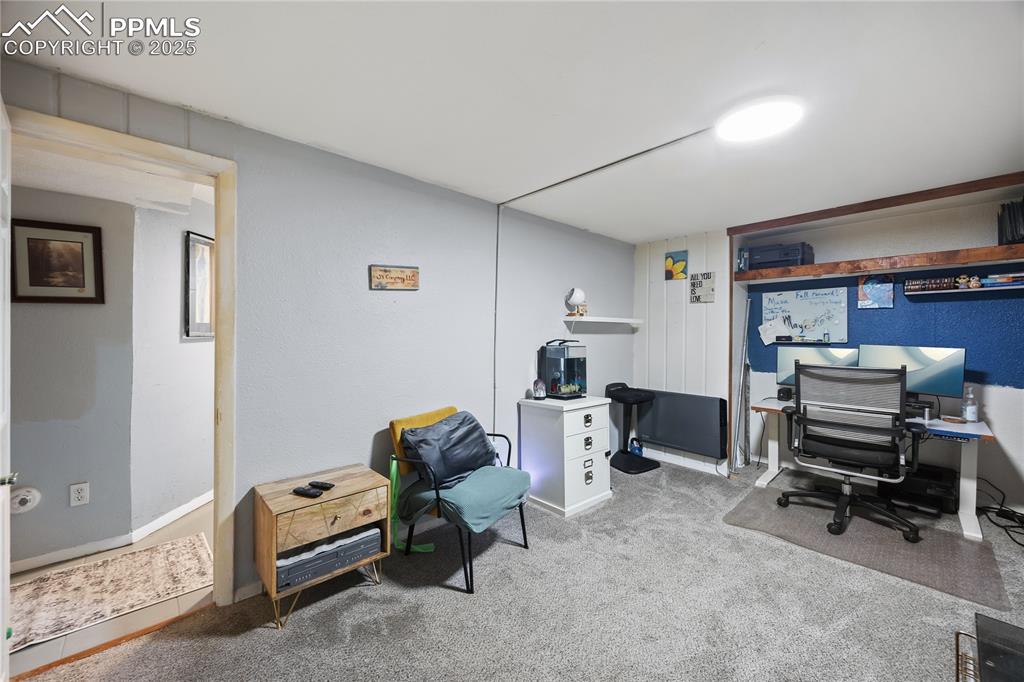
Office space with carpet flooring
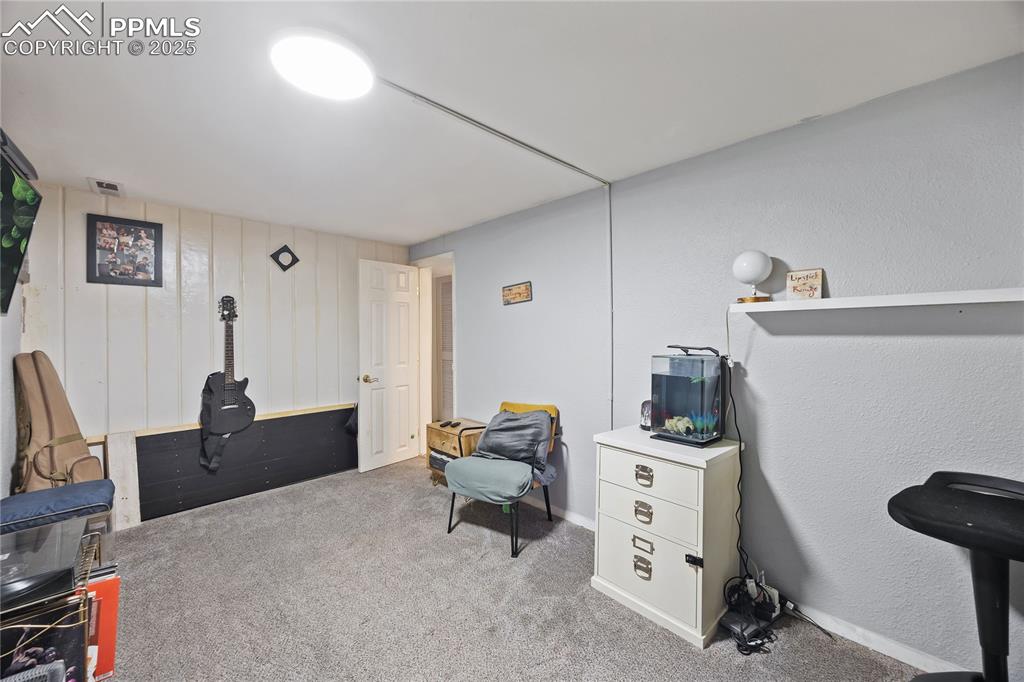
Bedroom
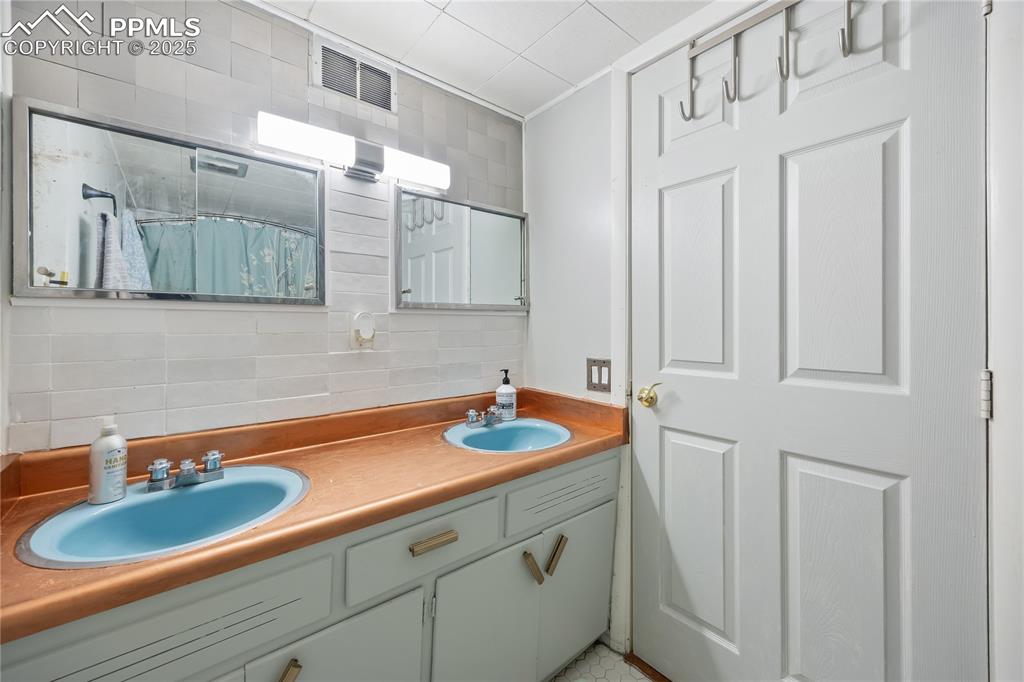
Bathroom featuring double vanity, visible vents, decorative backsplash, and a sink
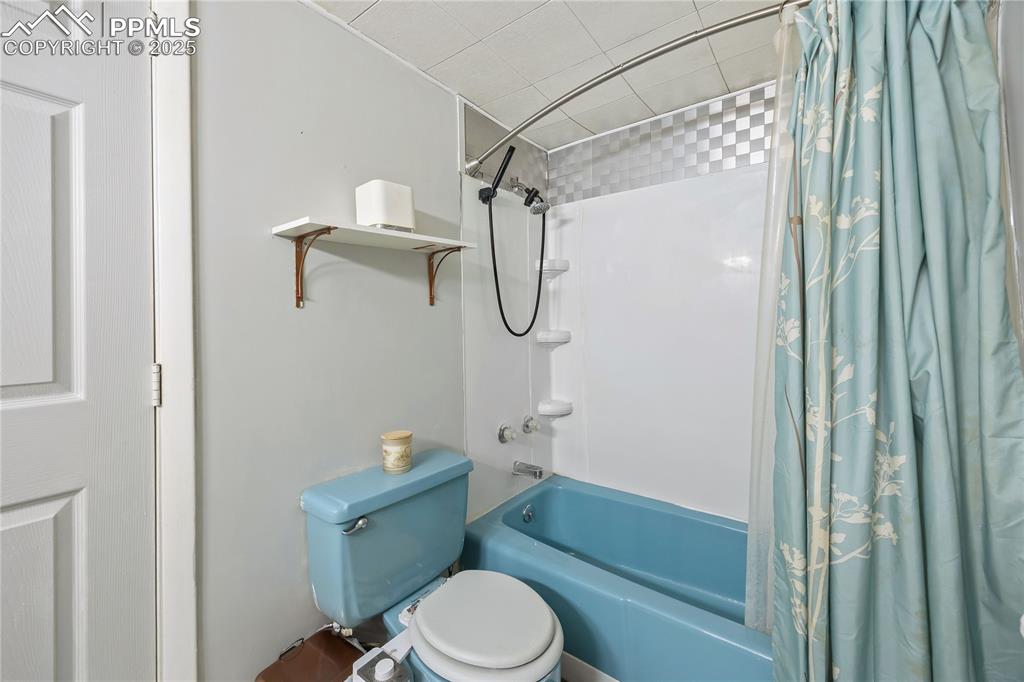
Bathroom with toilet and shower / tub combo
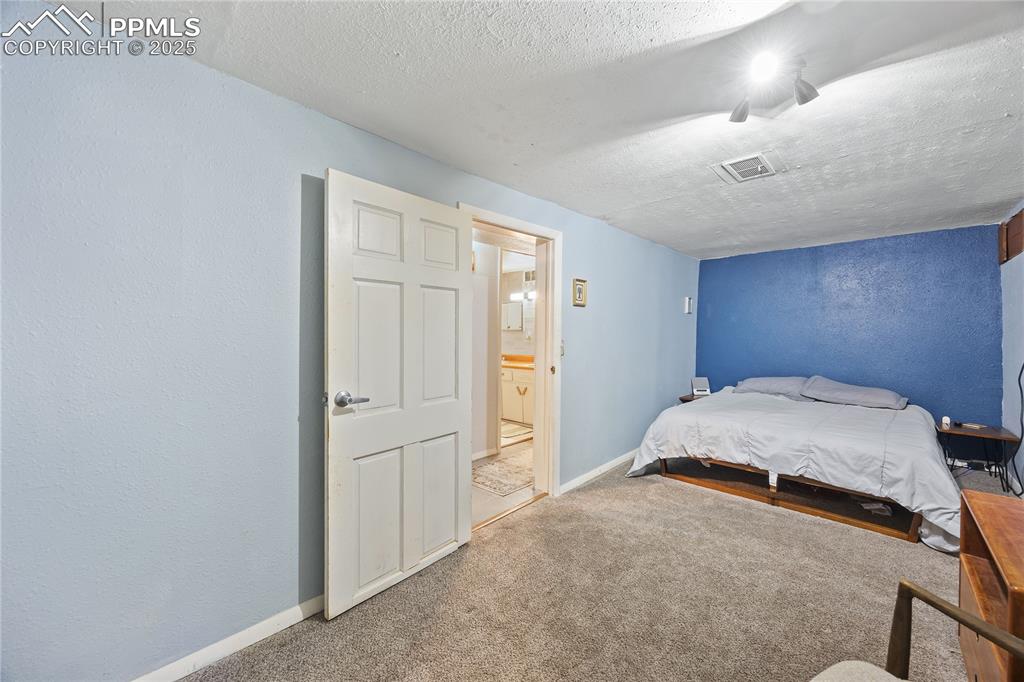
Carpeted bedroom with a textured ceiling, a textured wall, connected bathroom, visible vents, and baseboards
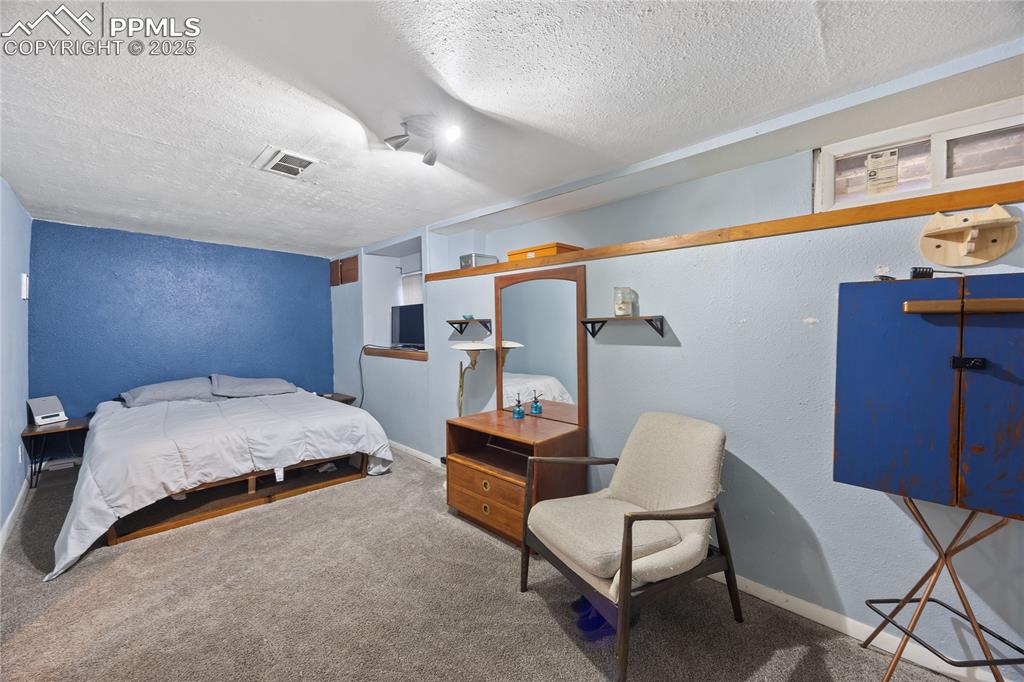
Carpeted bedroom with visible vents, a textured wall, a textured ceiling, and baseboards
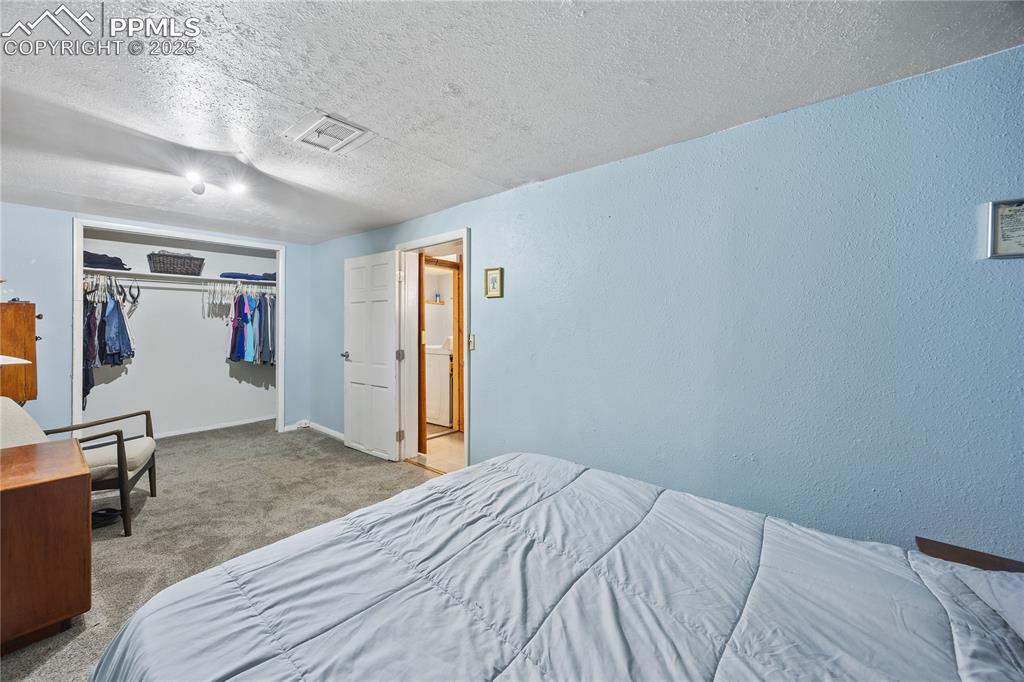
Carpeted bedroom featuring a closet, visible vents, a textured wall, a textured ceiling, and baseboards
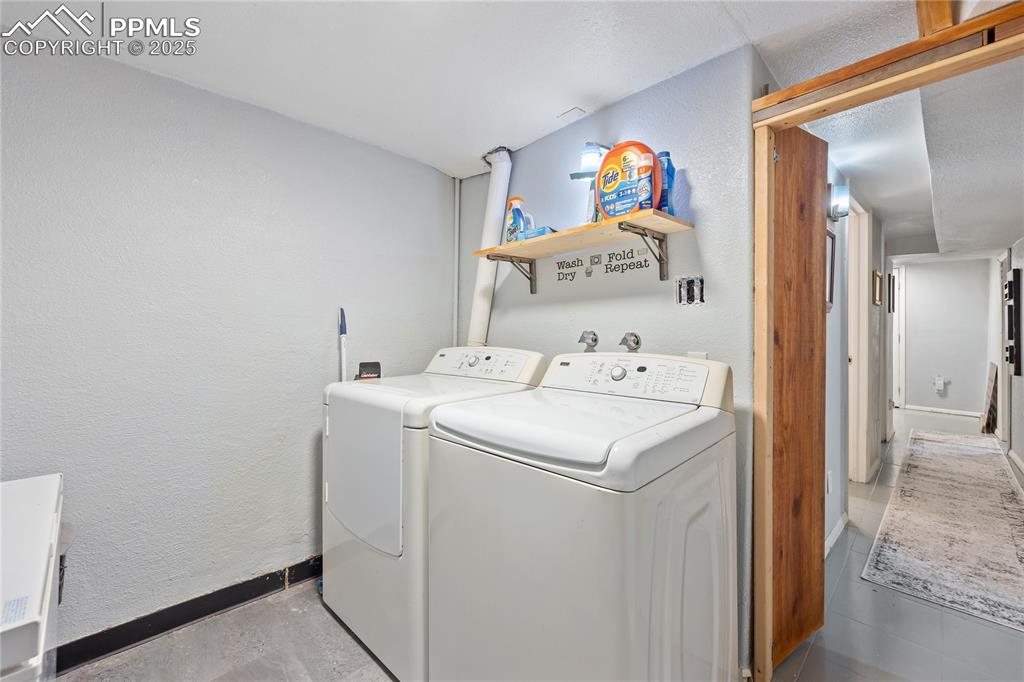
Washroom featuring laundry area, baseboards, separate washer and dryer, and a textured wall
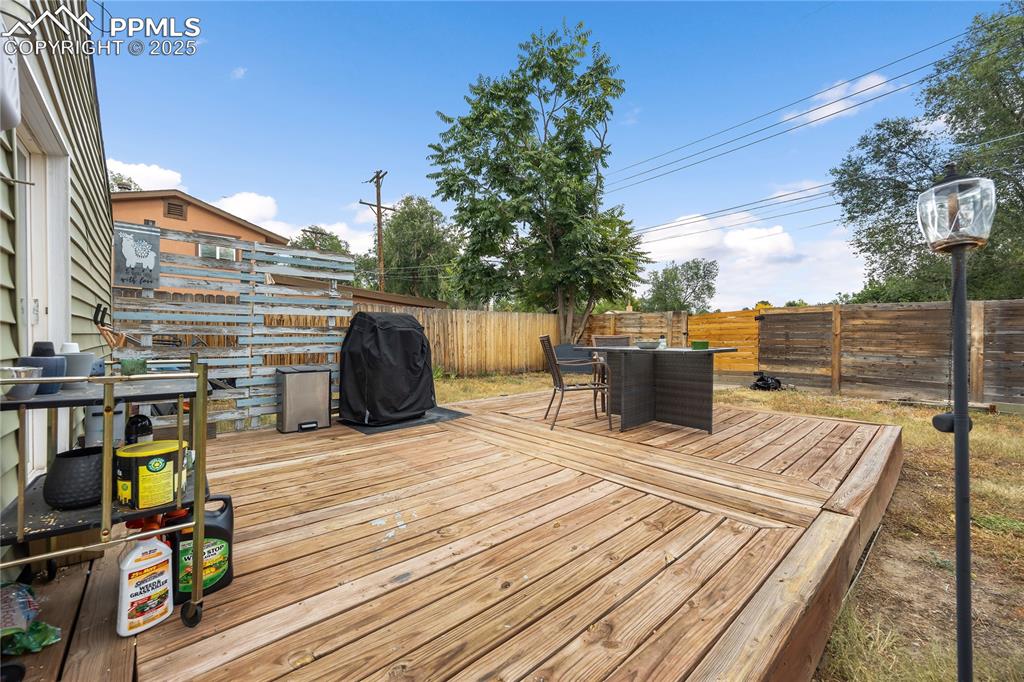
Wooden deck with outdoor dining area, a fenced backyard, and a grill
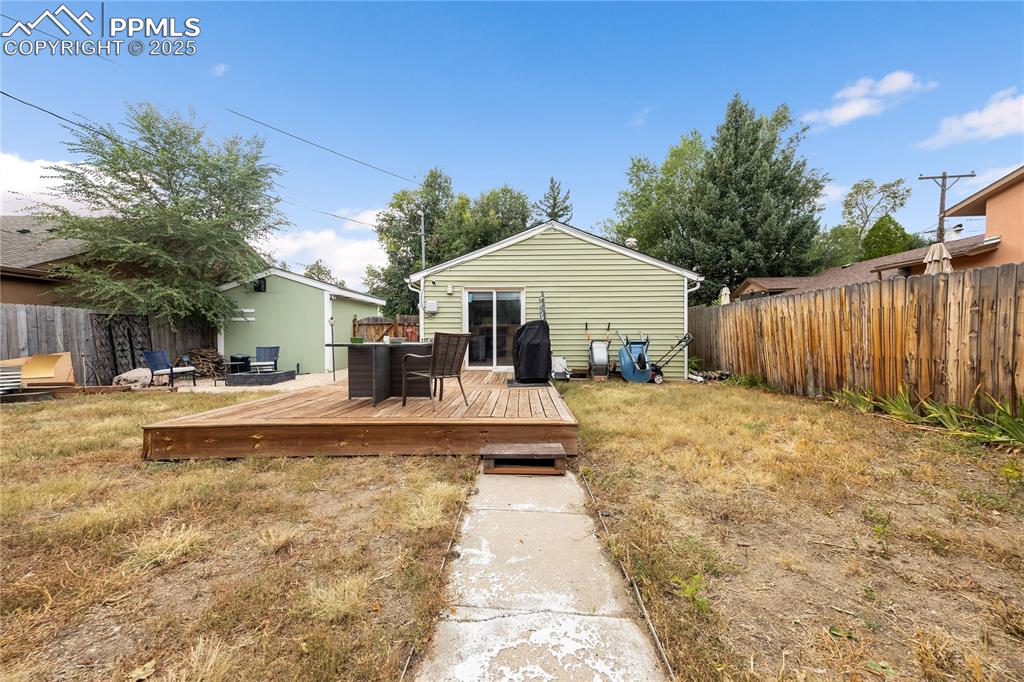
Back of house featuring a lawn, fence, and a wooden deck
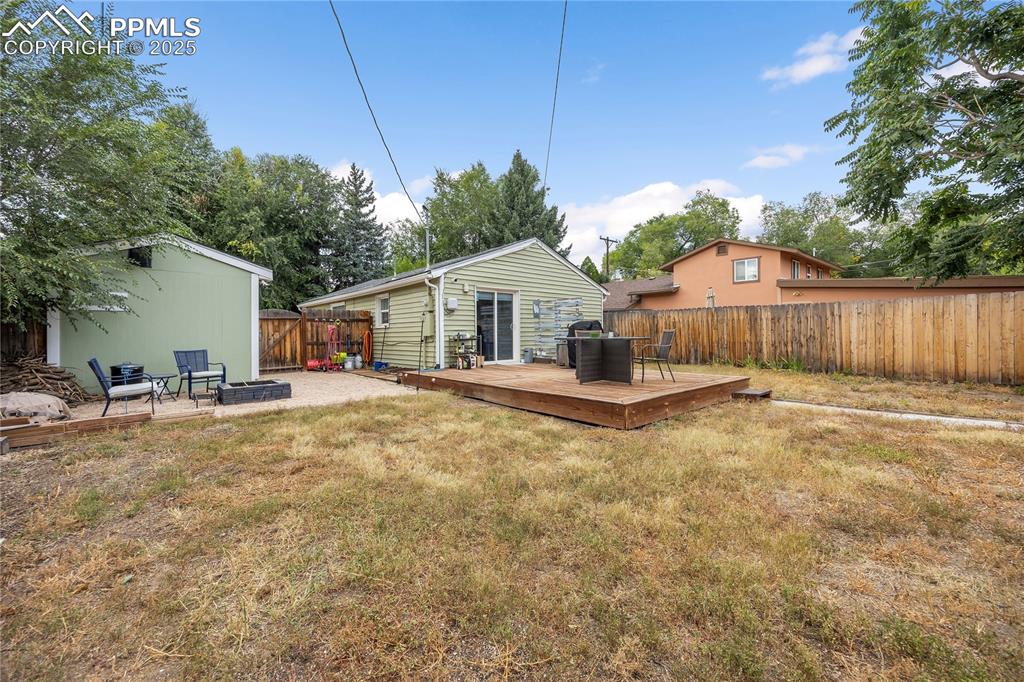
View of yard featuring a fenced backyard, an outbuilding, and a wooden deck
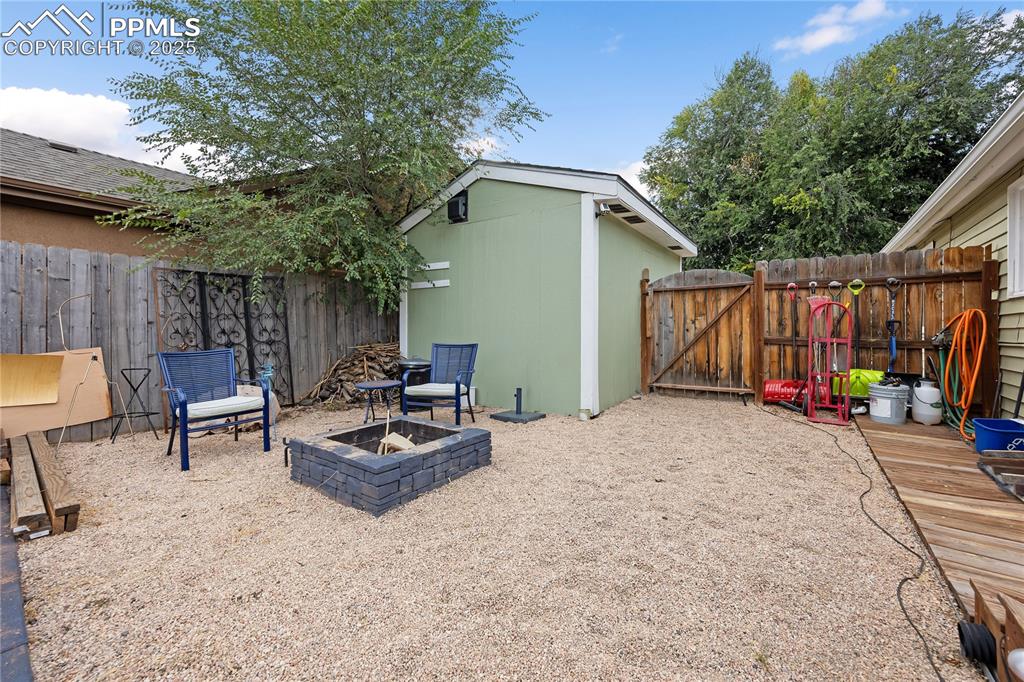
View of patio / terrace with a fire pit, a gate, and fence
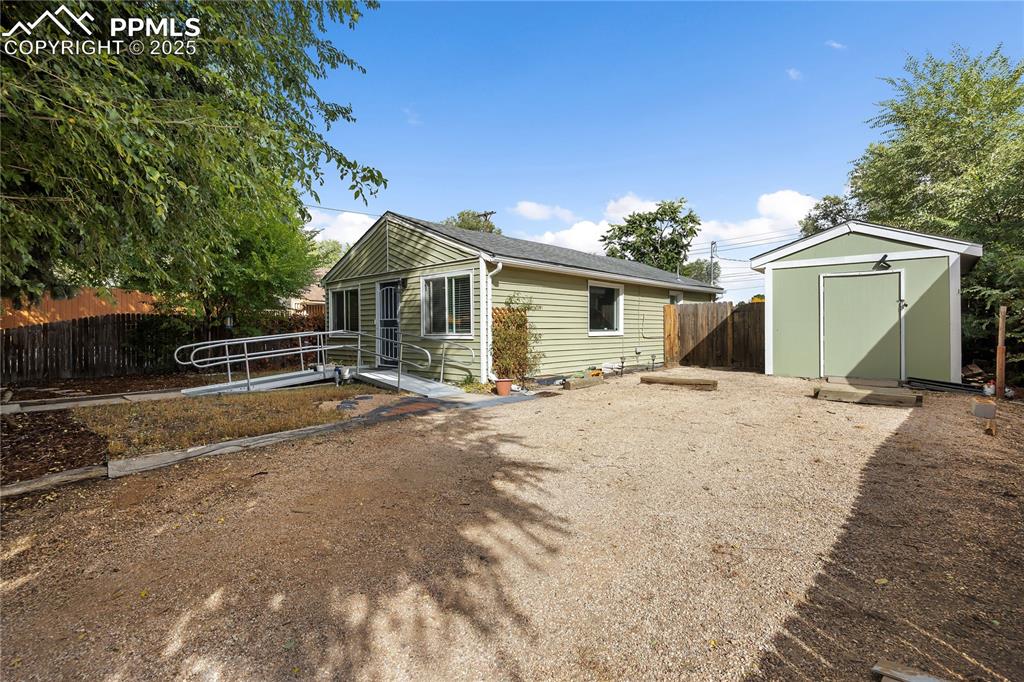
View of front facade with a storage unit, an outdoor structure, and fence
Disclaimer: The real estate listing information and related content displayed on this site is provided exclusively for consumers’ personal, non-commercial use and may not be used for any purpose other than to identify prospective properties consumers may be interested in purchasing.