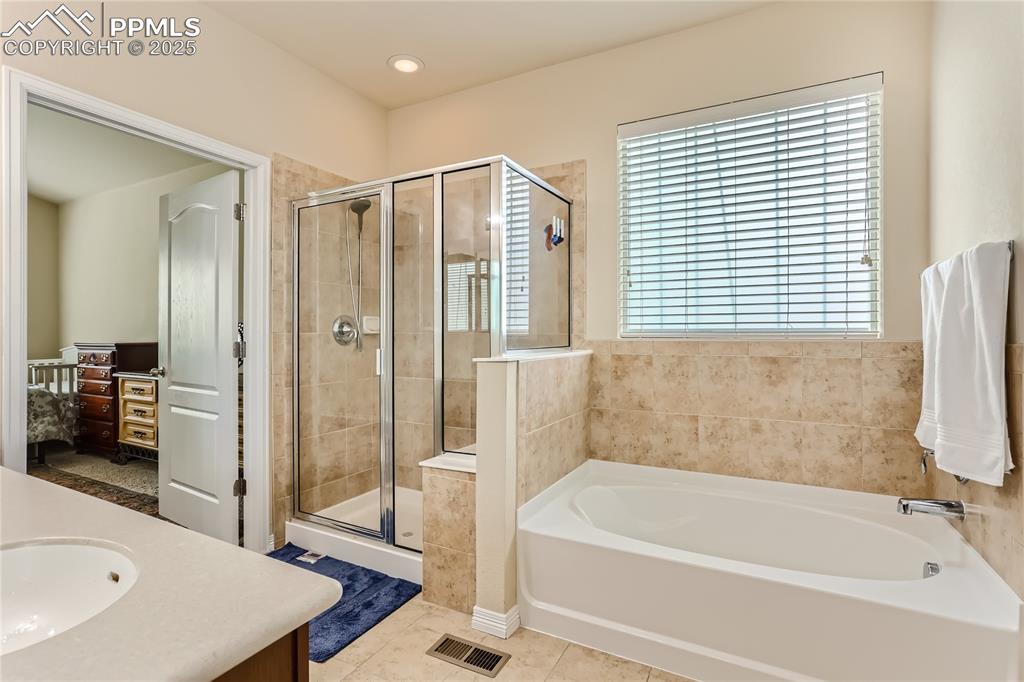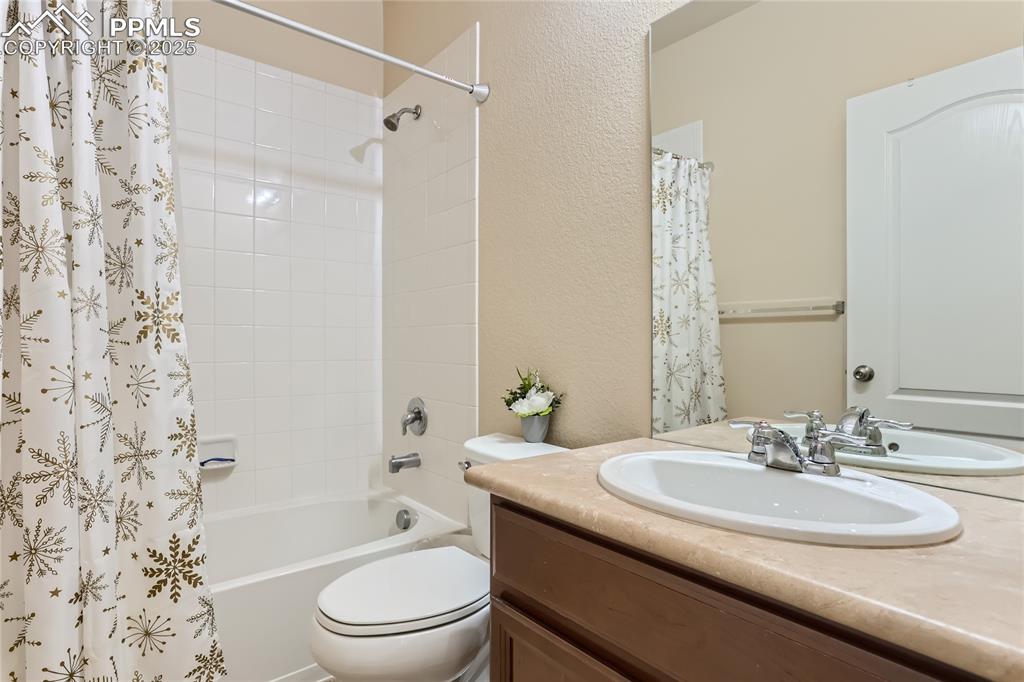162 N Eaton Park Street, Aurora, CO, 80018

View of front of property featuring a garage, board and batten siding, and concrete driveway

Craftsman inspired home featuring a garage, board and batten siding, and concrete driveway

Property entrance with a garage, stone siding, driveway, and board and batten siding

Foyer entrance with light wood-type flooring, baseboards, and a glass covered fireplace

Living area with lofted ceiling, light wood-style flooring, and recessed lighting

Living room with baseboards, a glass covered fireplace, lofted ceiling, light wood-style floors, and recessed lighting

Kitchen with light stone counters, a center island with sink, tasteful backsplash, appliances with stainless steel finishes, and a sink

Kitchen with light stone counters, stainless steel appliances, a sink, light wood-type flooring, and decorative backsplash

Kitchen featuring stainless steel appliances, open floor plan, a sink, and tasteful backsplash

Kitchen with lofted ceiling, stainless steel dishwasher, light wood-style floors, a sink, and light stone countertops

Dining area with lofted ceiling, light wood finished floors, baseboards, and a tile fireplace

Bedroom featuring lofted ceiling and baseboards

Bedroom with vaulted ceiling and baseboards

Bathroom with a stall shower, visible vents, tile patterned flooring, vanity, and a bath

Bathroom featuring a stall shower, tile patterned flooring, a sink, and double vanity

Spacious closet featuring carpet flooring

Carpeted bedroom with baseboards

Bedroom with baseboards

Full bathroom with shower / bath combination with curtain, a textured wall, vanity, and toilet

Living room featuring carpet, baseboards, and a drop ceiling

Living area with a paneled ceiling and baseboards

Bedroom with light carpet, a paneled ceiling, visible vents, and baseboards

Bathroom with a stall shower, visible vents, a textured wall, and toilet

Washroom with laundry area, baseboards, and independent washer and dryer

View of yard with a patio area

Back of property with a yard, board and batten siding, entry steps, a patio area, and fence

View of yard with central AC unit

View of yard featuring a gazebo
Disclaimer: The real estate listing information and related content displayed on this site is provided exclusively for consumers’ personal, non-commercial use and may not be used for any purpose other than to identify prospective properties consumers may be interested in purchasing.