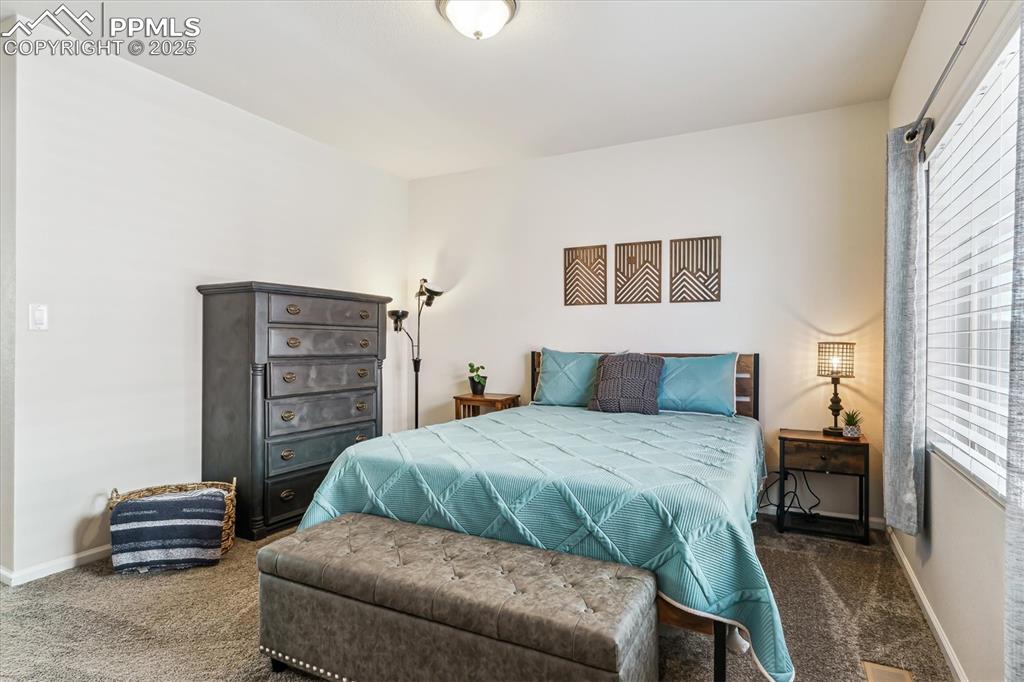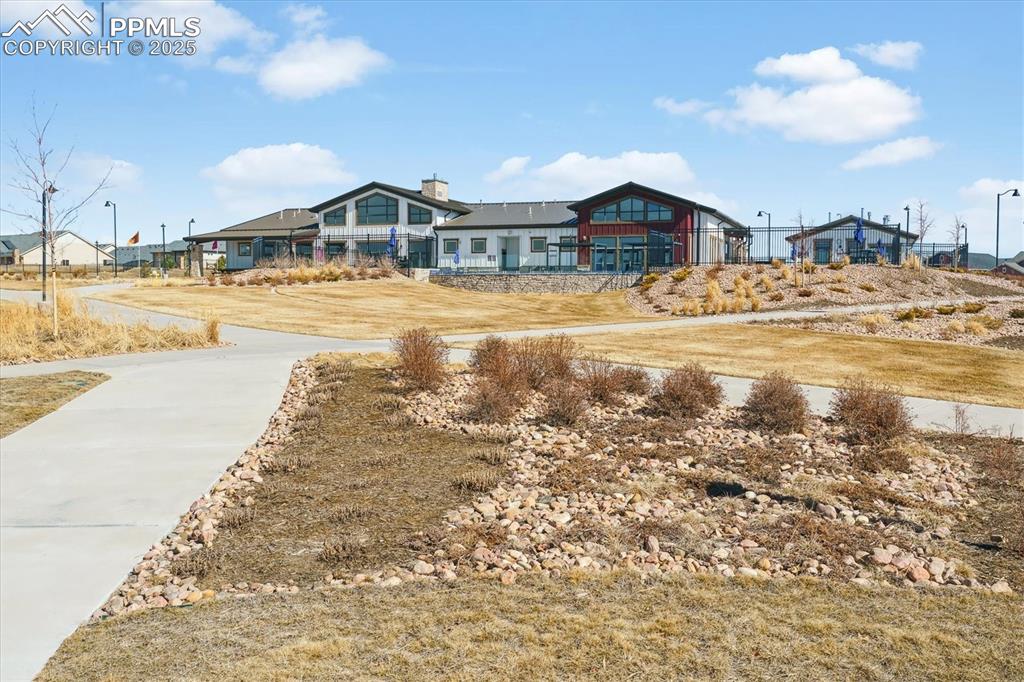6332 Melvick Point, Colorado Springs, CO, 80927

Oakwood home in the Banning Lewis Ranch 55 and older gated community.

Three bedroom, plus office, three bathroom with two car attached oversized garage.

Main level guest bedroom with walk-in closet measuring 5'x4'.

Main level guest full bathroom with luxury vinyl flooring and tile shower.

Open office space wih carpet and 9' ceiling.

Entry with guest bedroom, bathroom and office space as you enter the home.

9 and 10 foot ceilings throughout the home with additional clerestory windows.

Cafe kitchen with large island measuring 6'x5.5' with seating surrounding including a butler's pantry.

Mastercraft maple cabinets including hardware, quartz countertops and recessed and pendant lighting.

Stainless steel appliances including refrigerator, gas range with oven and hood, microwave, second oven and dishwasher.

Open floorplan with the kitchen, dining and living room combined.

Dining room with additional recipe window, extended quartz countertop and cabinetry.

Sliding glass door leading from the dining room out to the patio.

Living room with 10' tray ceiling, surround sound and additional clerestory windows.

Living room with 10' tray ceiling, surround sound speakers and additional clerestory windows.

Living room open to the dining room with 10' ceilings.

Kitchen, dining room and living room with luxury vinyl flooring and an open floorplan layout.

Large laundry room measuring 11'x6' off of the kitchen on the main floor.

Primary bedroom with surround sound speakers, 9' ceiling and additional clerestory window.

Primary bedroom with carpet, surround sound speakers, 9' ceiling and additional clerestory window.

Large primary bathroom with double-sink vanity, quartz countertop, vanity cabinet and tile flooring.

Tiled spa shower measuring 6'x4' with bench seating and glass doors.

Large primary bathroom with spa shower, double-sink vanity, quartz countertop, vanity cabinet and tile flooring.

Second floor bonus room or family room.

Large open bonus room or family room.

Second floor full guest bathroom with luxury vinyl flooring and linen closet.

Second floor guest bedroom with carpet and walk-in closet.

Second floor guest bedroom with large walk-in closet measuring 9'x7'.

Backyard with landscaping including trees, shrubs, sod, mulch, patio foundation and pergola.

Large custom covered patio measuring 22'x14'.

Back patio pergola with lighting and including surround sound speakers.

Backyard with landscaping including trees, shrubs, sod, mulch, patio foundation and pergola.

The Barn community center with workout room, yoga room, golf-simulator and more.

The back of the Barn community center with pool and hot tub.

The Barn community center pool and hot tub.

The back of the Barn community center with pool and hot tub.

Pickleball courts behind the Barn community center.

Active community with busy pickleball courts.

Pickleball courts.

Pickleball seating.

Main level Harbor floorplan.

Second level Harbor floorplan.

Main and upper level floorplan.
Disclaimer: The real estate listing information and related content displayed on this site is provided exclusively for consumers’ personal, non-commercial use and may not be used for any purpose other than to identify prospective properties consumers may be interested in purchasing.