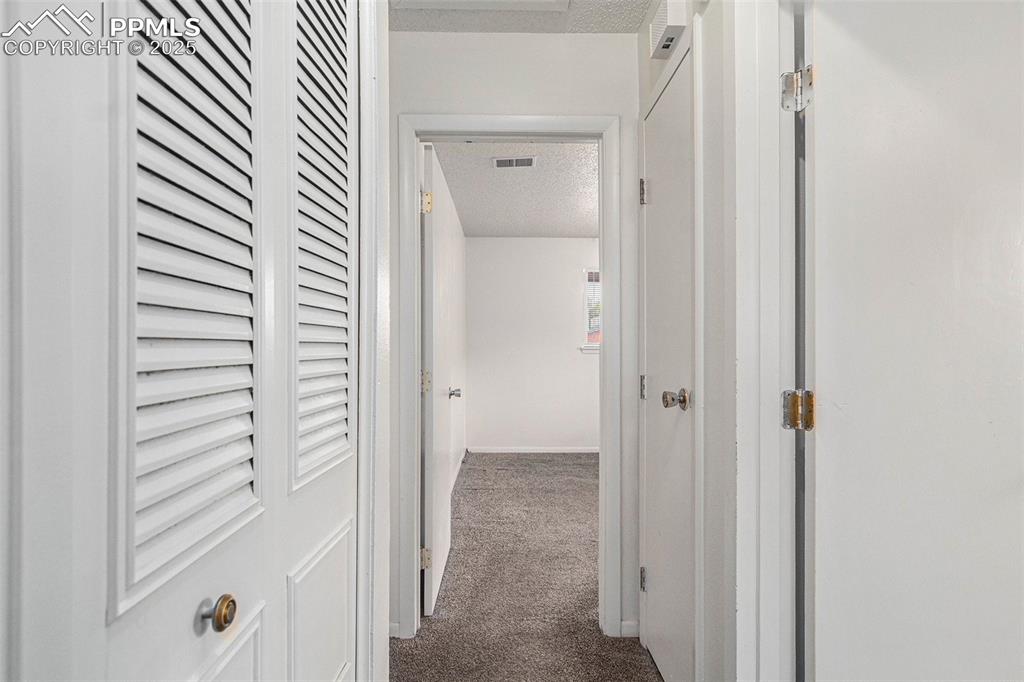2119 Norman Lane, Pueblo, CO, 81005

View of front of home with stone siding, stairway, and stucco siding

View of front of house with stone siding, a patio, stairway, and stucco siding

Other

View of front facade featuring stone siding, stucco siding, and stairs

Virtually Staged

Carpeted spare room with visible vents, a textured ceiling, and baseboards

Virtually Staged

Kitchen featuring stacked washer and dryer, white appliances, light colored carpet, and under cabinet range hood

Virtually Staged

Carpeted empty room featuring heating unit, baseboards, and a textured ceiling

Kitchen featuring dark brown cabinetry, under cabinet range hood, white appliances, a sink, and light countertops

Kitchen with white appliances, stacked washer / drying machine, light countertops, dark brown cabinets, and under cabinet range hood

Virtually Staged

Carpeted spare room featuring a textured ceiling and baseboards

Bathroom with shower / bath combination, a textured wall, toilet, vanity, and tile patterned flooring

Hallway with visible vents, dark carpet, a textured ceiling, and baseboards

Back of house with cooling unit and stucco siding

Rear view of property featuring a wall mounted air conditioner and stucco siding

View of yard with fence

Other

View of yard featuring central AC and fence
Disclaimer: The real estate listing information and related content displayed on this site is provided exclusively for consumers’ personal, non-commercial use and may not be used for any purpose other than to identify prospective properties consumers may be interested in purchasing.