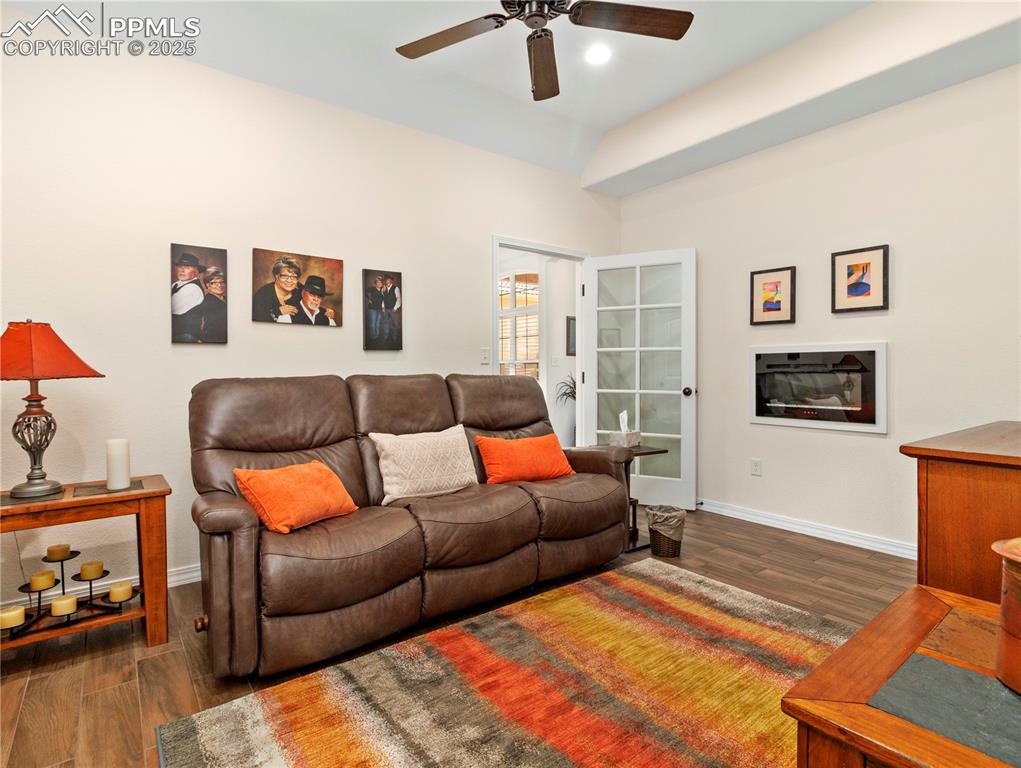928 Plumcrest Drive, Pueblo, CO, 81005

Front of Structure

Front of Structure

Living Room

Living Room

Living Room

Living Room

Dining Area

Dining Area

Dining Area

Kitchen

Bedroom

Bedroom

Bathroom

Bedroom

Laundry

Living Room

Living Room

Patio

Yard

Patio

MaSTER BATHROOM
Disclaimer: The real estate listing information and related content displayed on this site is provided exclusively for consumers’ personal, non-commercial use and may not be used for any purpose other than to identify prospective properties consumers may be interested in purchasing.