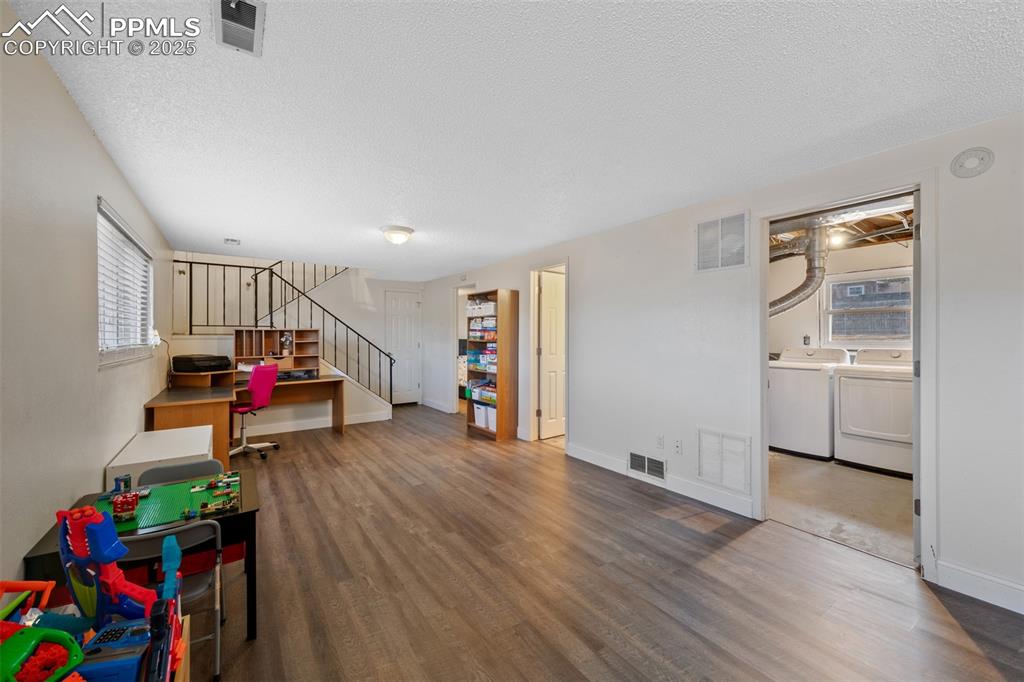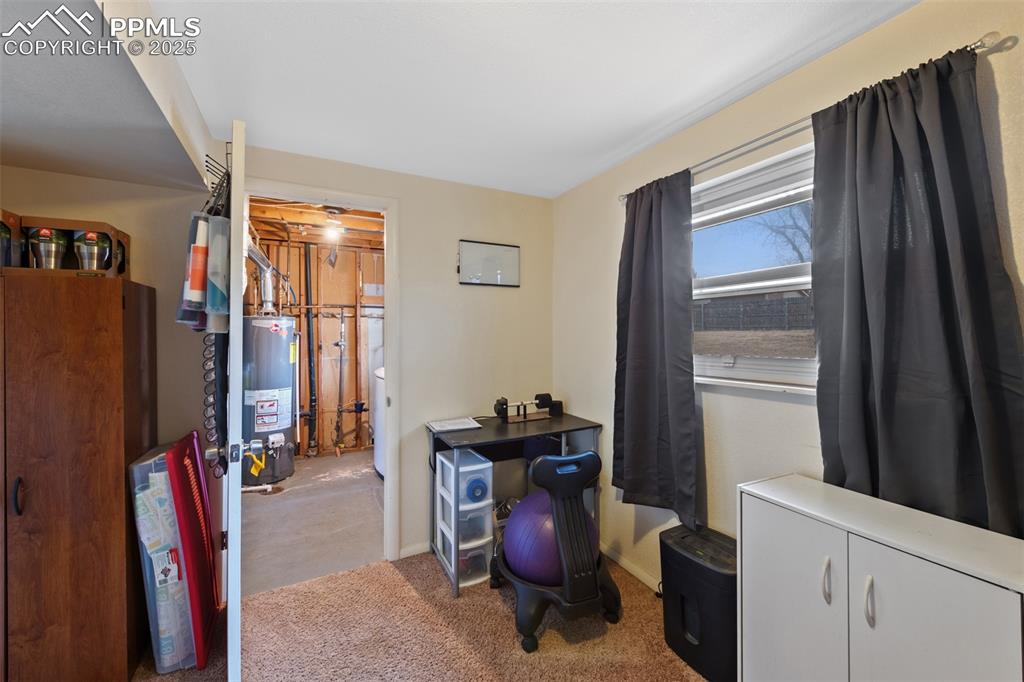4035 Manzana Court, Colorado Springs, CO, 80911

Tri-level home with fence, concrete driveway, an attached garage, brick siding, and a chimney

Split level home featuring brick siding, a chimney, concrete driveway, and fence

View of front facade featuring fence, driveway, an attached garage, a chimney, and brick siding

Entrance to property featuring visible vents and brick siding

Hallway with an upstairs landing, a textured ceiling, baseboards, and wood finished floors

Living area featuring a textured ceiling, wood finished floors, and ceiling fan

Living room with a textured ceiling, wood finished floors, visible vents, and ceiling fan

Living room featuring a textured ceiling, ceiling fan, and wood finished floors

Living area featuring a textured ceiling, a ceiling fan, and light wood finished floors

Dining room featuring visible vents, a textured ceiling, ceiling fan, and light wood finished floors

Kitchen with white appliances, a skylight, light wood-style flooring, a sink, and decorative backsplash

Kitchen featuring tasteful backsplash, under cabinet range hood, wood finished floors, white appliances, and a sink

Full bath featuring a shower with shower curtain, toilet, vanity, and baseboards

Carpeted bedroom with baseboards, a textured ceiling, and ceiling fan

Carpeted bedroom with baseboards, two closets, and a textured ceiling

Bedroom with carpet, visible vents, and a textured ceiling

Bedroom featuring a closet and a textured ceiling

Recreation room featuring visible vents, baseboards, a textured ceiling, and wood finished floors

Game room with wood finished floors, separate washer and dryer, visible vents, and a textured ceiling

Recreation room with a wood stove, wood finished floors, baseboards, and a textured ceiling

Workout area with visible vents, a textured ceiling, baseboards, and wood finished floors

Bedroom featuring carpet flooring, baseboards, a closet, and a textured ceiling

Bathroom with vanity, toilet, and shower / bathtub combination with curtain

Clothes washing area with washing machine and dryer and laundry area

Office featuring visible vents, light colored carpet, and baseboards

Misc room featuring water heater

Wooden deck with a playground, a fenced backyard, a residential view, and grilling area

Deck with area for grilling

View of yard featuring a wooden deck, a playground, and a fenced backyard

Rear view of house featuring stairway, a chimney, a fenced backyard, and a deck

View of jungle gym featuring a fenced backyard

View of yard featuring a deck, an outdoor fire pit, a playground, and a fenced backyard

Other

View of yard with a patio, a fire pit, and a fenced backyard
Disclaimer: The real estate listing information and related content displayed on this site is provided exclusively for consumers’ personal, non-commercial use and may not be used for any purpose other than to identify prospective properties consumers may be interested in purchasing.