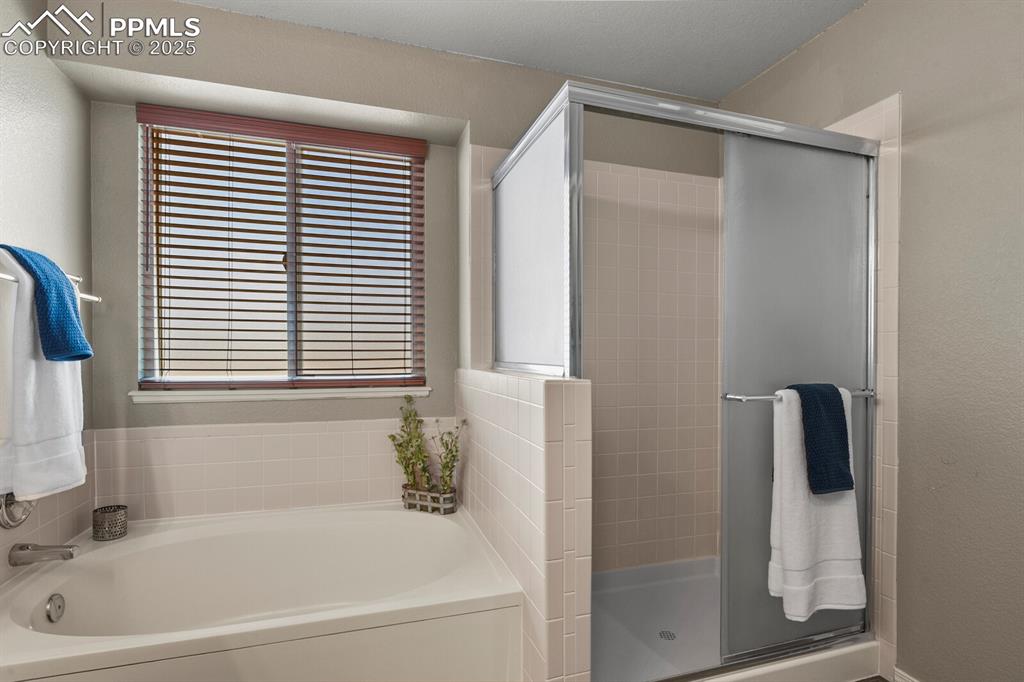2456 Duffield Drive, Colorado Springs, CO, 80915

A solar lit walkway to greet you

Inviting front walkway with sitting area to enjoy !

Welcome to your new home

The new LVP floors really are amazing through out the main level

Living Room

Kitchen

Kitchen

Kitchen

Dining Area

Dining Area

Very large bedroom with new floors

Master Bedroom

Master Bedroom

Master Bathroom

Master Bathroom

This laundry room has storage and shelves for all your stuff

bedroom or office.....you chose

Office

full bathroom upstairs

Rec room with wet bar, a fridge, and 2 mounted TVs

Game room /wet bar area

Wet bar with a small refirgerator

Huge family room with fireplace and lots of light

2nd family room

Carpeted family room with fireplace and lots of light from the windows

beautiful yard with storage shed

What a view from the deck

Mountain view

Deck featuring a mountain view

Exercise room or 4th bedroom

Huge bedroom large enough for several beds

Bathroom 3 with a tub

This covered deck that includes a hot tub, lights, a bench and french doors that lead into the bar/game room.

What a great yard with planter boxes, a firepit, a pergola, a shed, and a table.

View of yard with a storage unit and light lined pergola.

Yard
Disclaimer: The real estate listing information and related content displayed on this site is provided exclusively for consumers’ personal, non-commercial use and may not be used for any purpose other than to identify prospective properties consumers may be interested in purchasing.