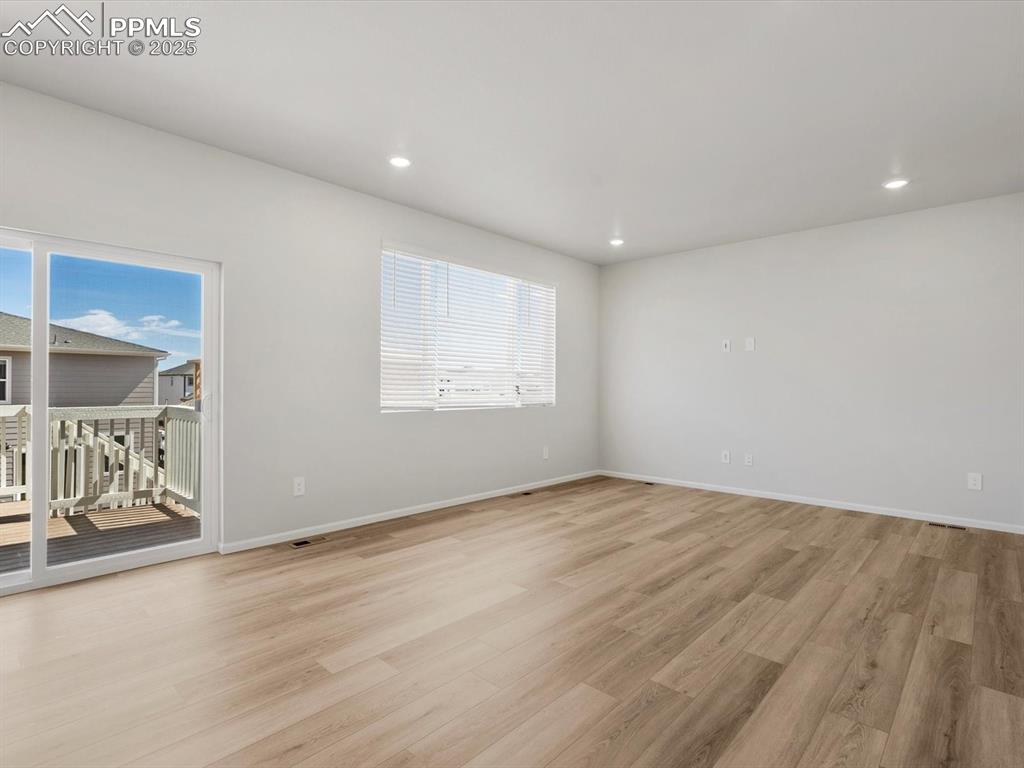11360 Pikeminnow Place, Colorado Springs, CO, 80925

Traditional-style house featuring a garage, central AC unit, and concrete driveway

Kitchen featuring light stone counters, dark brown cabinets, a sink, light wood-style floors, and appliances with stainless steel finishes

Kitchen with dark brown cabinets, light wood-style flooring, appliances with stainless steel finishes, and a sink

Kitchen featuring tasteful backsplash, dark brown cabinets, a sink, stainless steel appliances, and light stone countertops

Kitchen with a sink, dark brown cabinets, light wood-style floors, light stone countertops, and appliances with stainless steel finishes

Kitchen with stainless steel appliances, dark brown cabinetry, light wood-style floors, and tasteful backsplash

Kitchen with stainless steel dishwasher, a sink, light wood-type flooring, dark brown cabinetry, and an island with sink

Room details with wood finished floors, baseboards, light stone counters, and a sink

Kitchen with backsplash, appliances with stainless steel finishes, dark brown cabinets, and light stone countertops

Kitchen featuring dark brown cabinets, stainless steel appliances, and a sink

Unfurnished living room featuring light wood-style flooring, baseboards, and recessed lighting

Empty room featuring baseboards, light wood finished floors, and recessed lighting

Empty room with recessed lighting, visible vents, light wood finished floors, and baseboards

View of storage area

Spare room with recessed lighting, visible vents, and baseboards

Half bath featuring baseboards, a sink, and toilet

Spare room featuring visible vents, baseboards, recessed lighting, and light colored carpet

Empty room featuring recessed lighting, light carpet, visible vents, and baseboards

Laundry room with light wood finished floors, laundry area, hookup for a washing machine, baseboards, and electric dryer hookup

Empty room with attic access, carpet, visible vents, and baseboards

Unfurnished bedroom featuring recessed lighting, a closet, carpet flooring, and baseboards

Carpeted empty room featuring baseboards and visible vents

Unfurnished bedroom with recessed lighting, visible vents, a closet, baseboards, and carpet flooring

Bathroom with visible vents, vanity, washtub / shower combination, and toilet

Bathroom featuring bathtub / shower combination, wood finished floors, vanity, and toilet

Room details with vanity

Unfurnished room featuring recessed lighting, carpet floors, visible vents, and baseboards

Unfurnished bedroom featuring recessed lighting, light carpet, visible vents, and baseboards

Walk in closet featuring carpet

Full bath with baseboards, wood finished floors, a stall shower, and recessed lighting

Bathroom with double vanity, wood finished floors, tiled shower, and a sink

Full bath featuring a tile shower, baseboards, visible vents, wood finished floors, and vanity

Bathroom featuring a sink and double vanity

Full bath featuring a tile shower

View of garage

Unfinished below grade area featuring heating unit and stairway

Garage with a garage door opener

Garage featuring electric panel and a garage door opener

Deck featuring a residential view

View of wooden terrace
Disclaimer: The real estate listing information and related content displayed on this site is provided exclusively for consumers’ personal, non-commercial use and may not be used for any purpose other than to identify prospective properties consumers may be interested in purchasing.