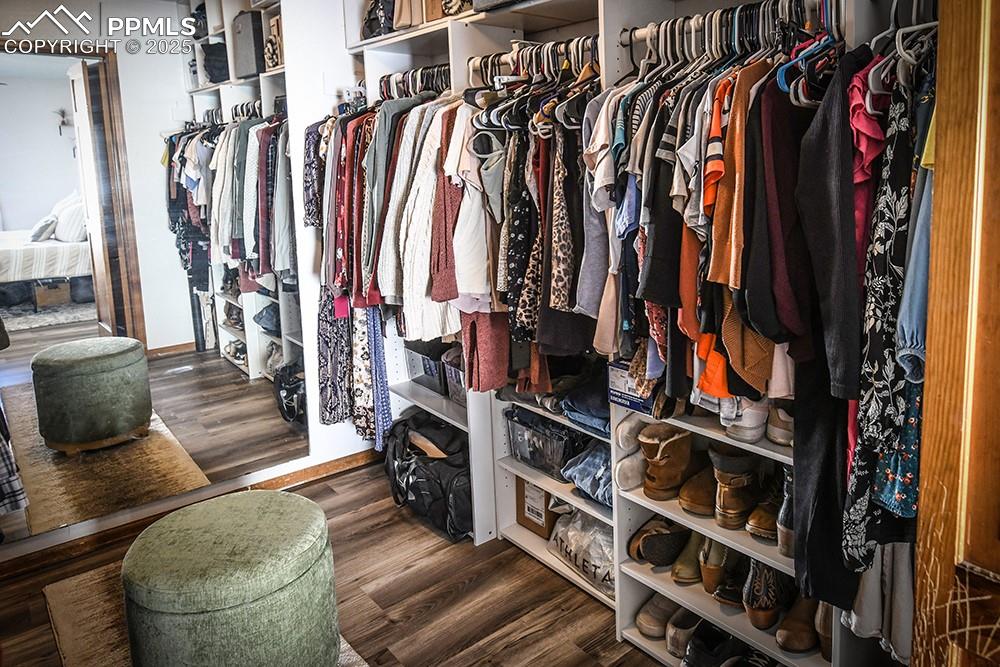25 W Glenrose Drive, Pueblo West, CO, 81007

View of front of property featuring a garage, stucco siding, a tiled roof, fence, and a front yard

Doorway to outside featuring light tile patterned floors, a textured ceiling, and a textured wall

Doorway to outside featuring visible vents, a fireplace, a textured ceiling, and light tile patterned floors

Living area with a textured ceiling, ceiling fan, dark wood-type flooring, and a glass covered fireplace

Living area featuring a glass covered fireplace, dark wood finished floors, and baseboards

Living area featuring dark wood finished floors, a ceiling fan, a textured ceiling, ornate columns, and bar area

Sitting room with visible vents and dark wood finished floors

Bar featuring visible vents, a sink, wood walls, wet bar, and tile patterned floors

Dining space with baseboards, visible vents, a textured ceiling, and light tile patterned flooring

Dining space with light tile patterned floors, baseboards, a chandelier, and a textured ceiling

Kitchen featuring dishwasher, light countertops, light tile patterned floors, and a sink

Kitchen with a textured ceiling, white appliances, light tile patterned flooring, and an inviting chandelier

Home office featuring a ceiling fan and dark wood-type flooring

Office featuring light carpet, baseboards, and a ceiling fan

Washroom with washer and dryer, laundry area, and light tile patterned floors

Spacious closet with dark wood finished floors

Bathroom with double vanity, a textured wall, a sink, and wood finished floors

Bedroom featuring access to exterior, baseboards, visible vents, and dark wood-style flooring

View of patio featuring central AC unit and a fenced backyard

View of yard with an attached garage, a mountain view, and concrete driveway
Disclaimer: The real estate listing information and related content displayed on this site is provided exclusively for consumers’ personal, non-commercial use and may not be used for any purpose other than to identify prospective properties consumers may be interested in purchasing.