1151 Calm Mountain Point Lot 6, Woodland Park, CO, 80863
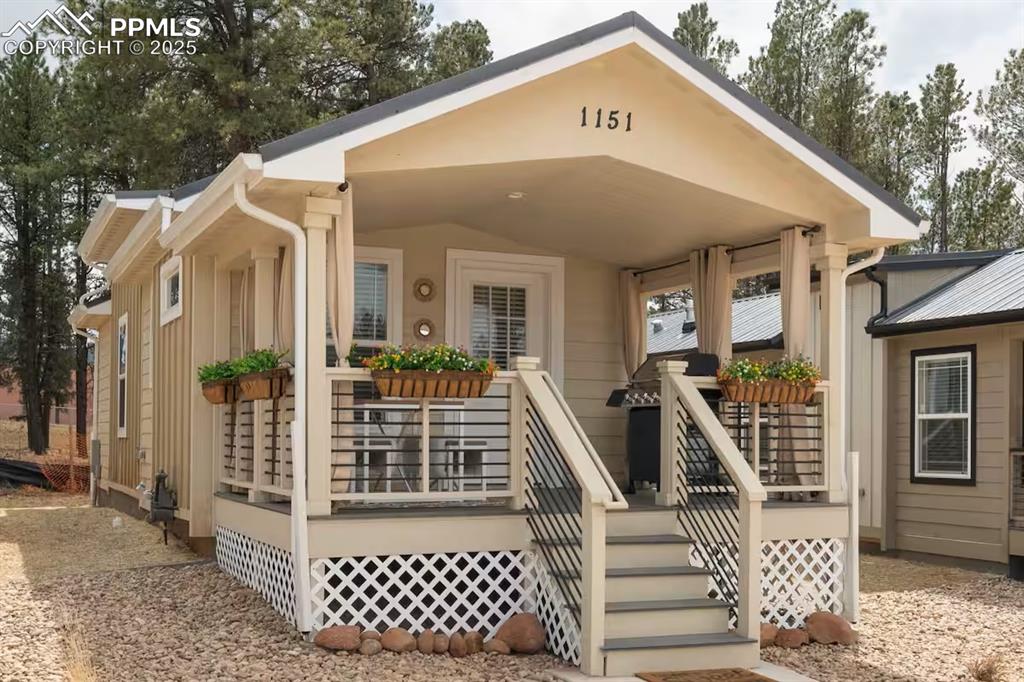
Welcome Home!
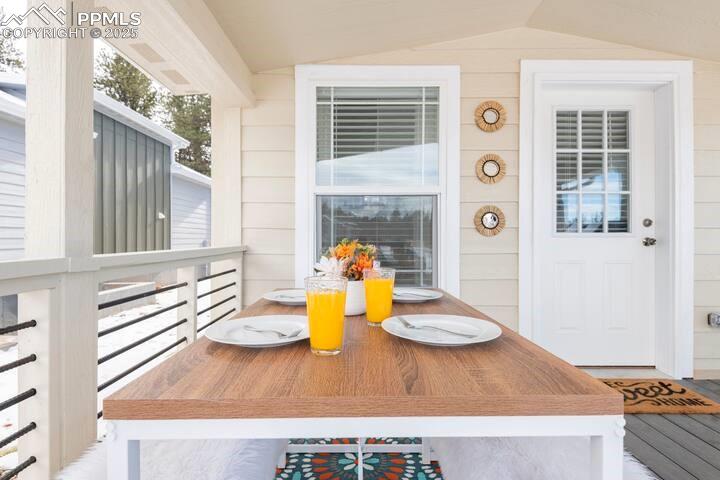
Warming Front Porch!
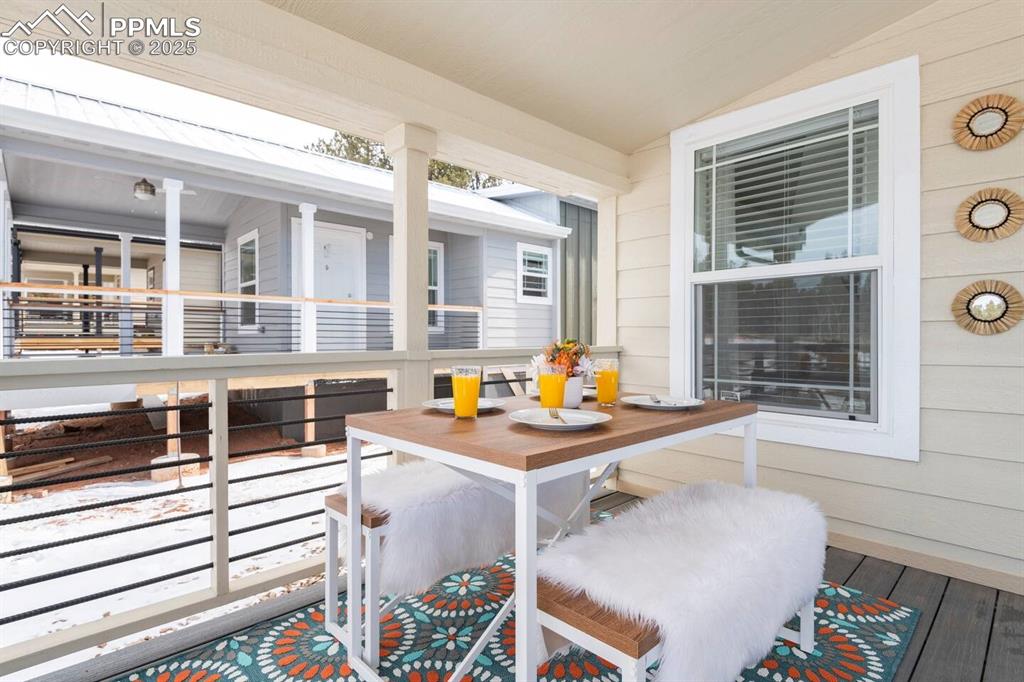
View of deck
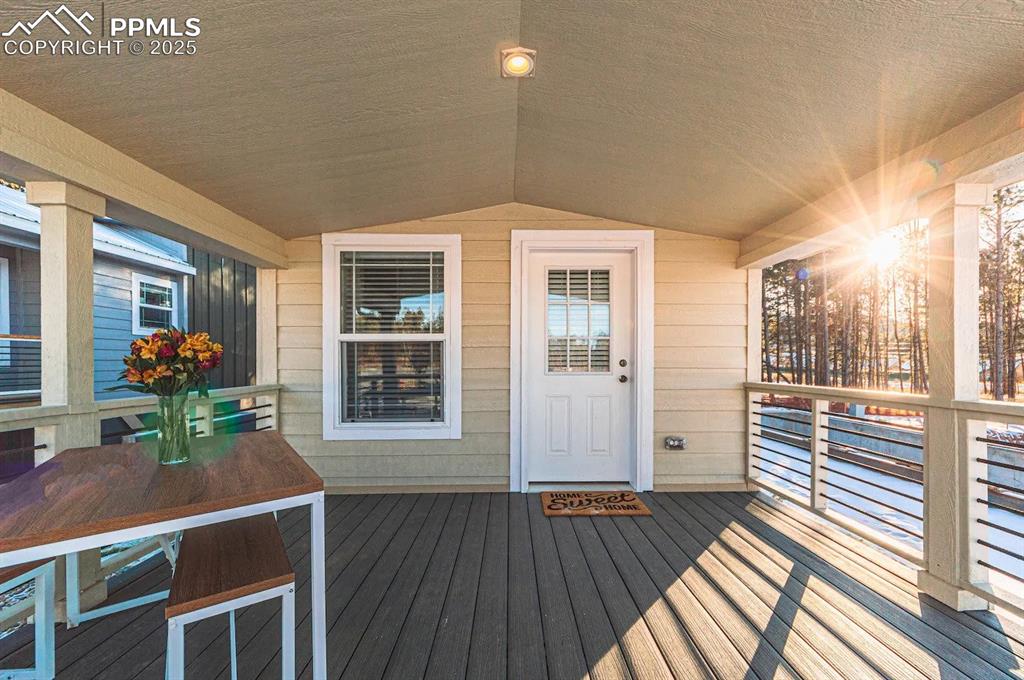
View of wooden terrace
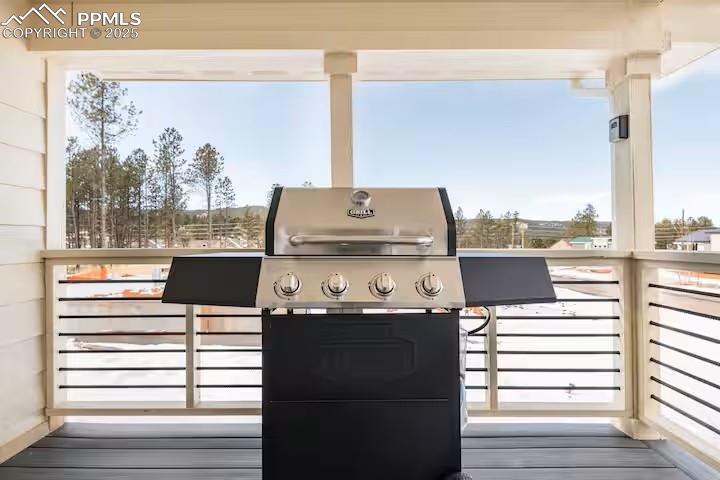
Wooden deck featuring a grill
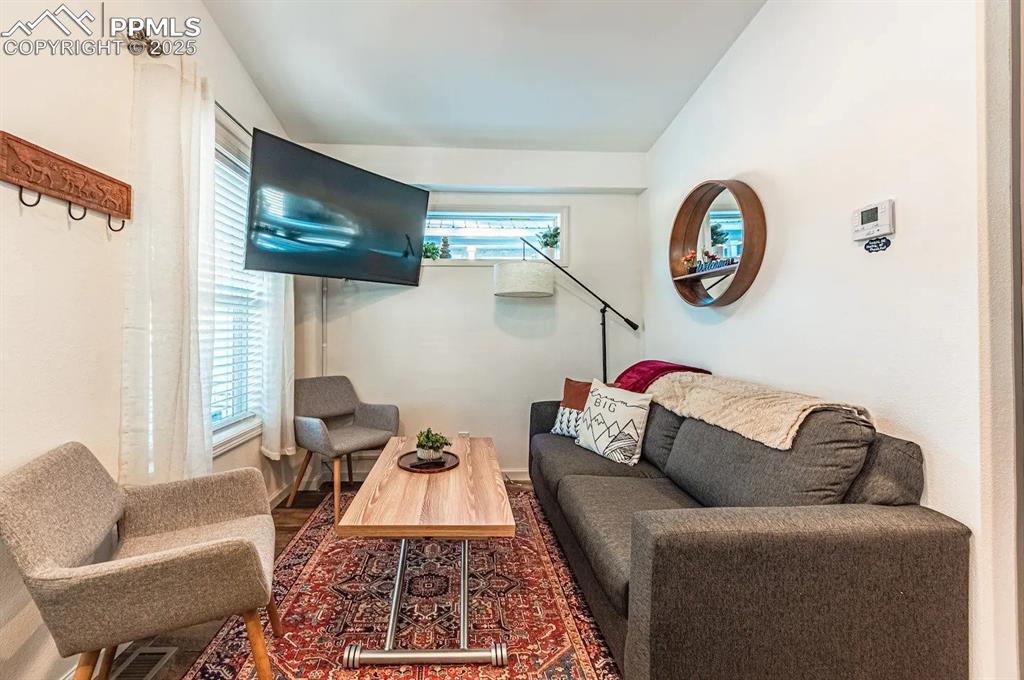
Living area featuring lofted ceiling and visible vents
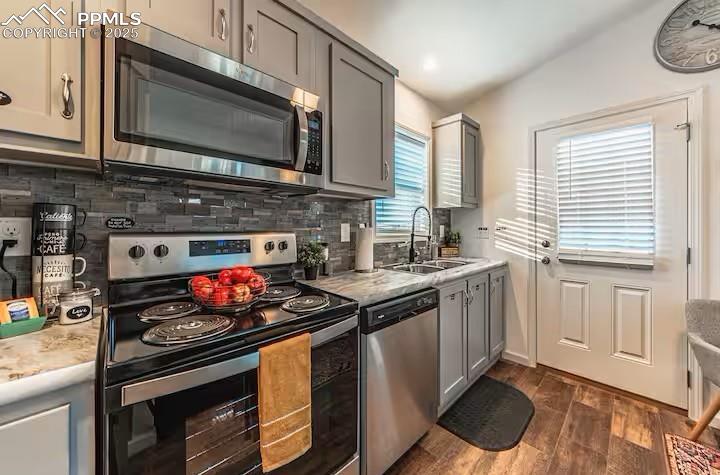
Kitchen with decorative backsplash, gray cabinets, stainless steel appliances, light countertops, and a sink
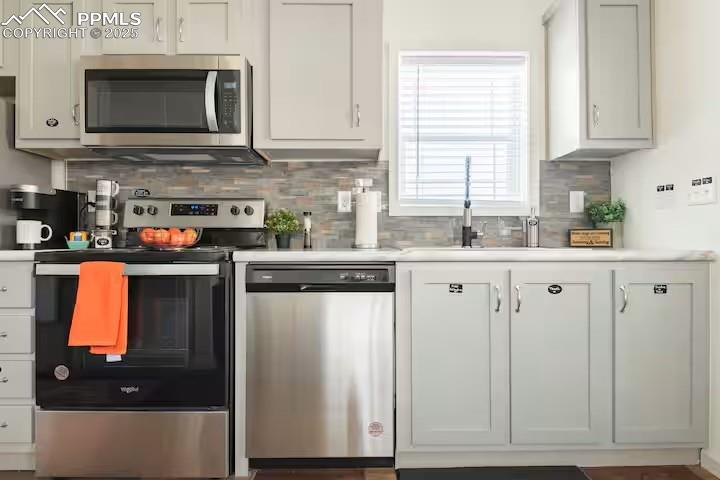
Kitchen with decorative backsplash, white cabinets, stainless steel appliances, light countertops, and a sink
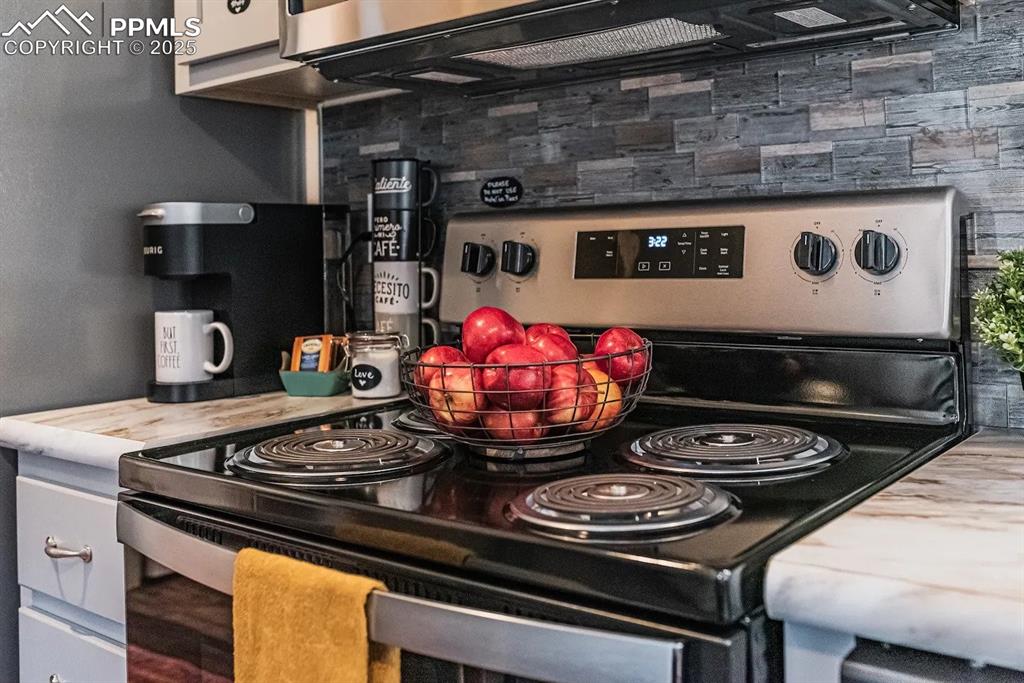
Kitchen featuring stainless steel electric range oven, butcher block countertops, and backsplash
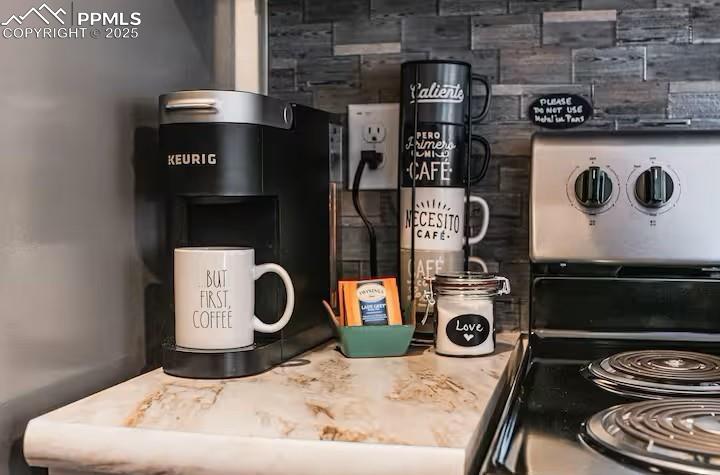
Enjoy your coffee or tea with a smile!
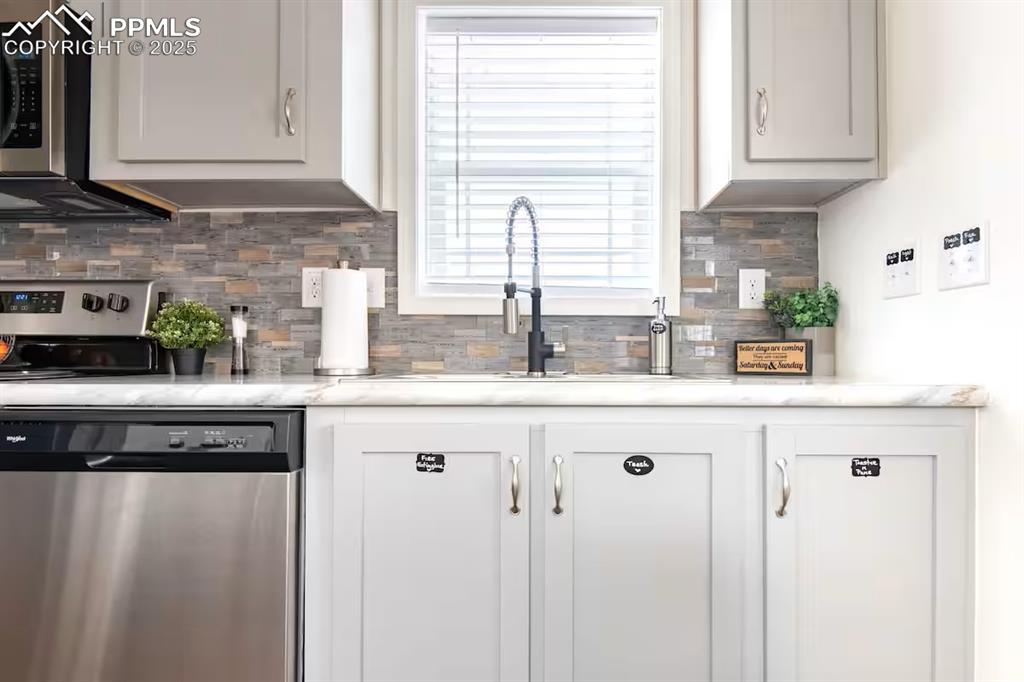
Kitchen with appliances with stainless steel finishes, light countertops, backsplash, and white cabinetry
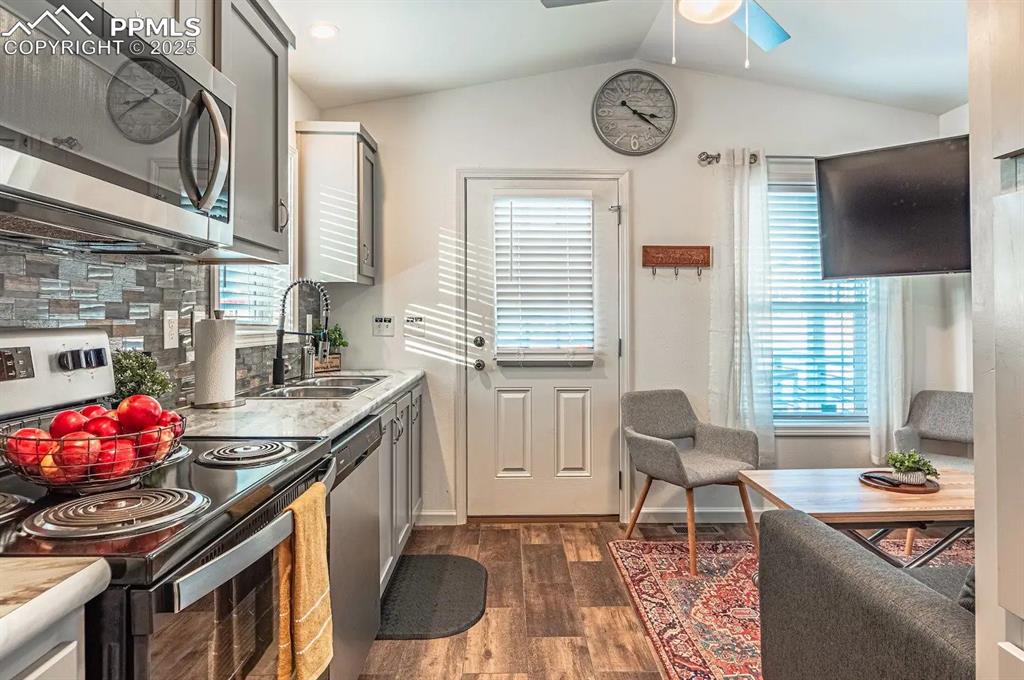
Kitchen featuring stainless steel appliances, light countertops, gray cabinetry, vaulted ceiling, and a sink
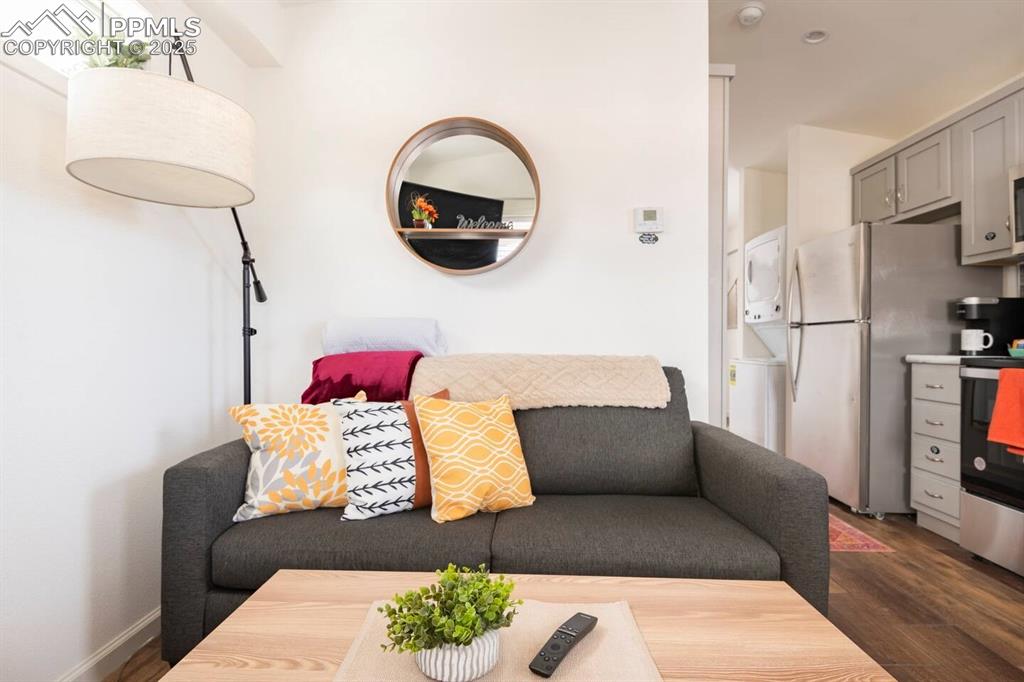
Living area with dark wood-style floors, baseboards, and stacked washer / dryer
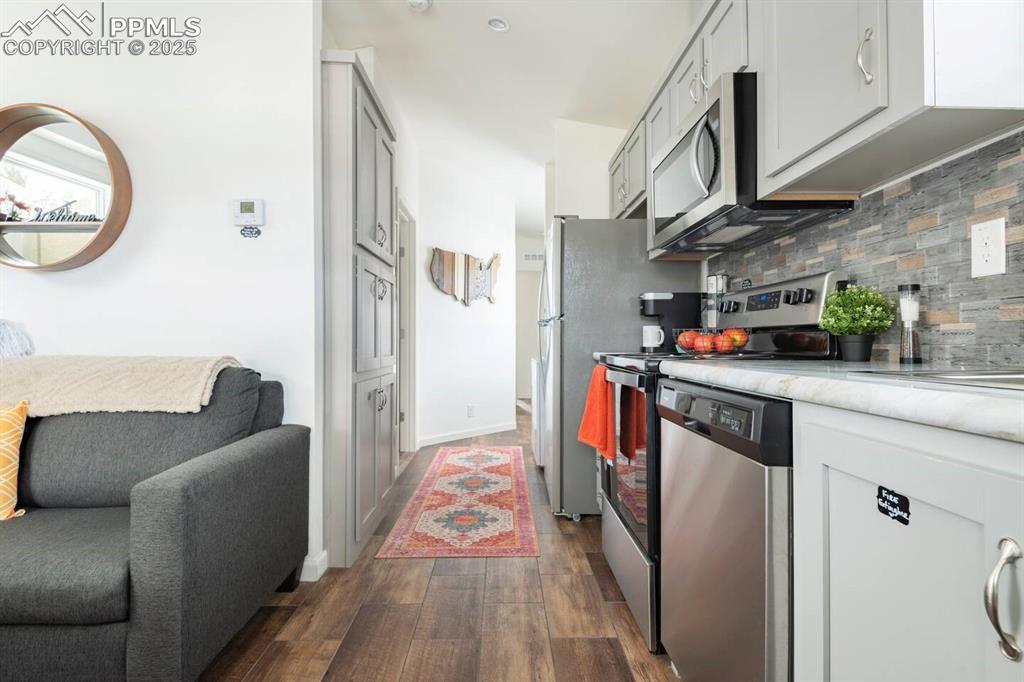
Kitchen with stainless steel appliances, white cabinetry, light countertops, backsplash, and dark wood-style floors
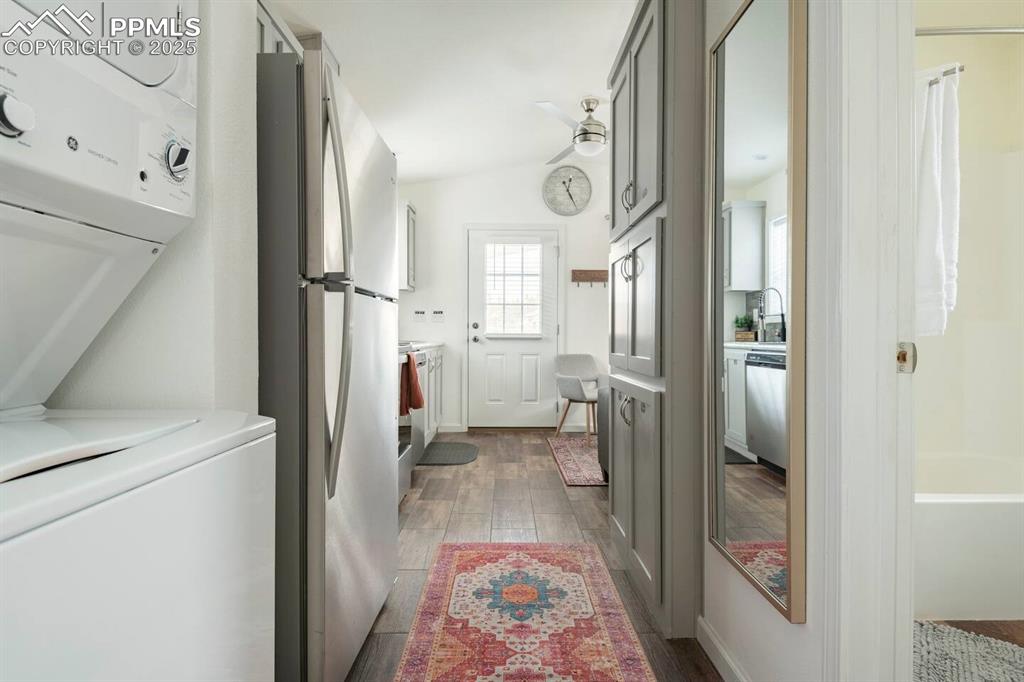
Laundry area featuring ceiling fan, laundry area, a sink, wood finished floors, and stacked washing maching and dryer
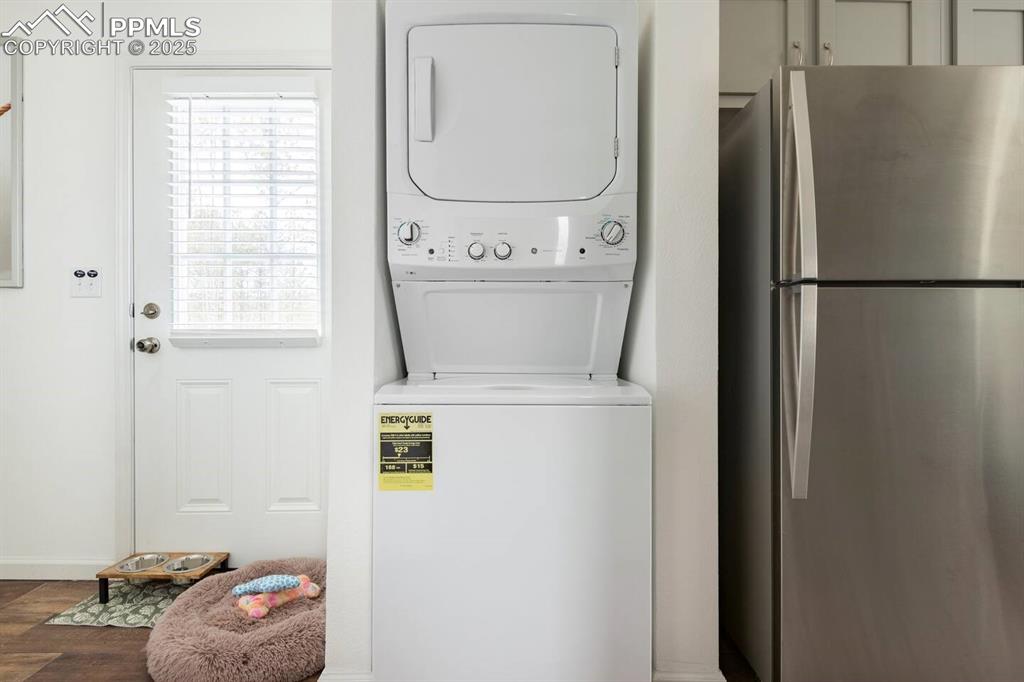
Washroom with laundry area, stacked washing maching and dryer, and dark wood finished floors
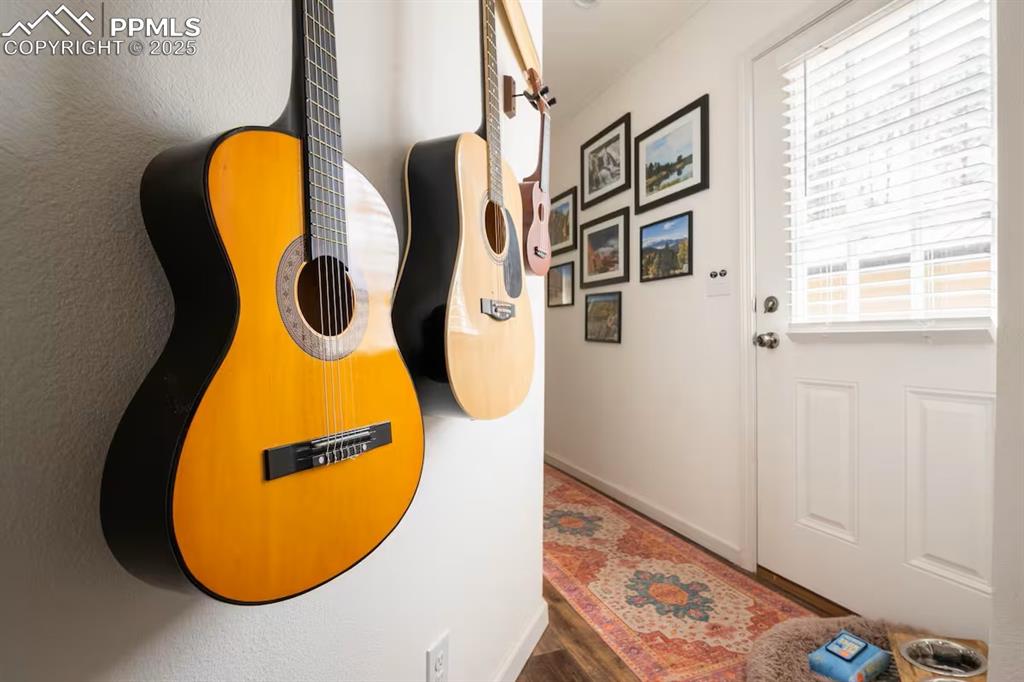
Doorway to outside featuring baseboards and wood finished floors
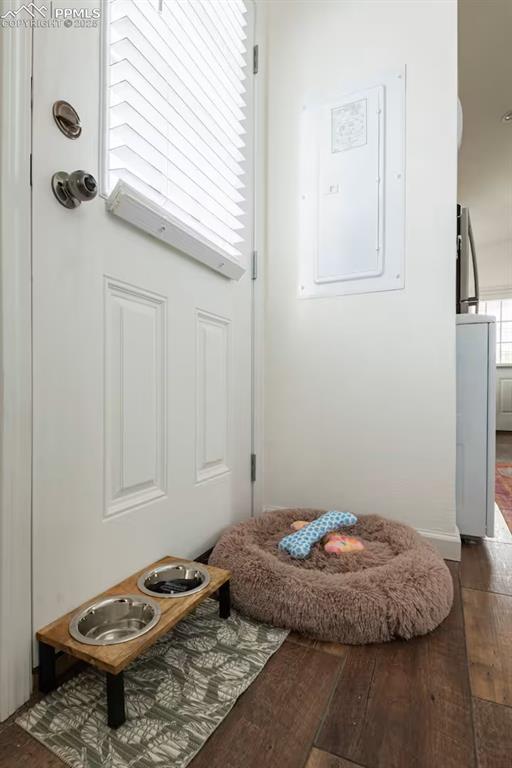
Doorway with electric panel and dark wood finished floors
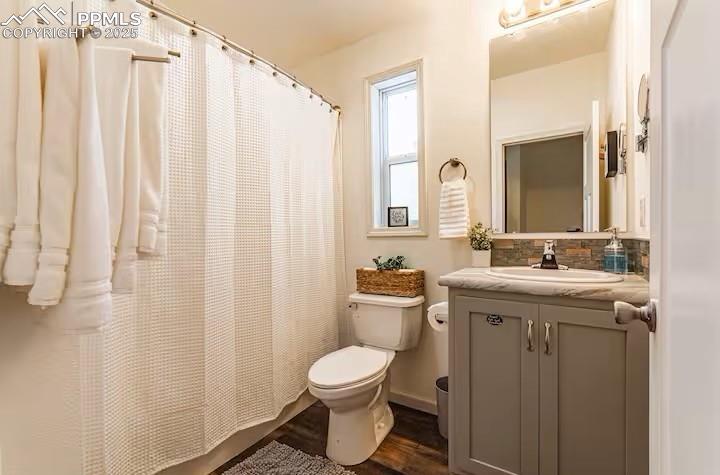
3/4 bathroom with tasteful backsplash, toilet, vanity, wood finished floors, and baseboards
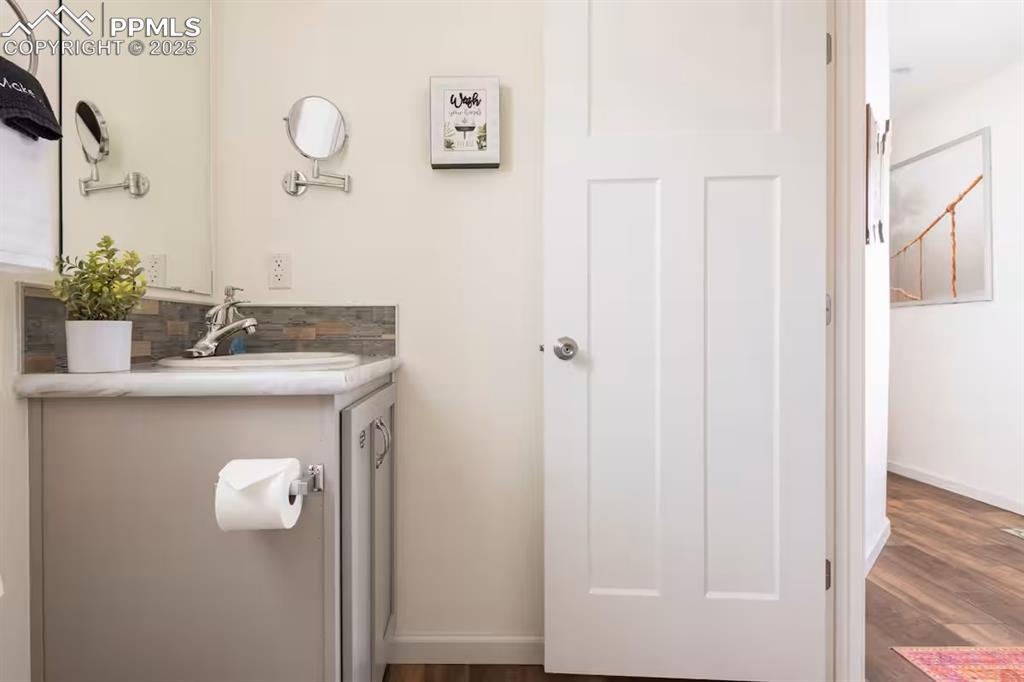
Bathroom with baseboards, wood finished floors, and vanity
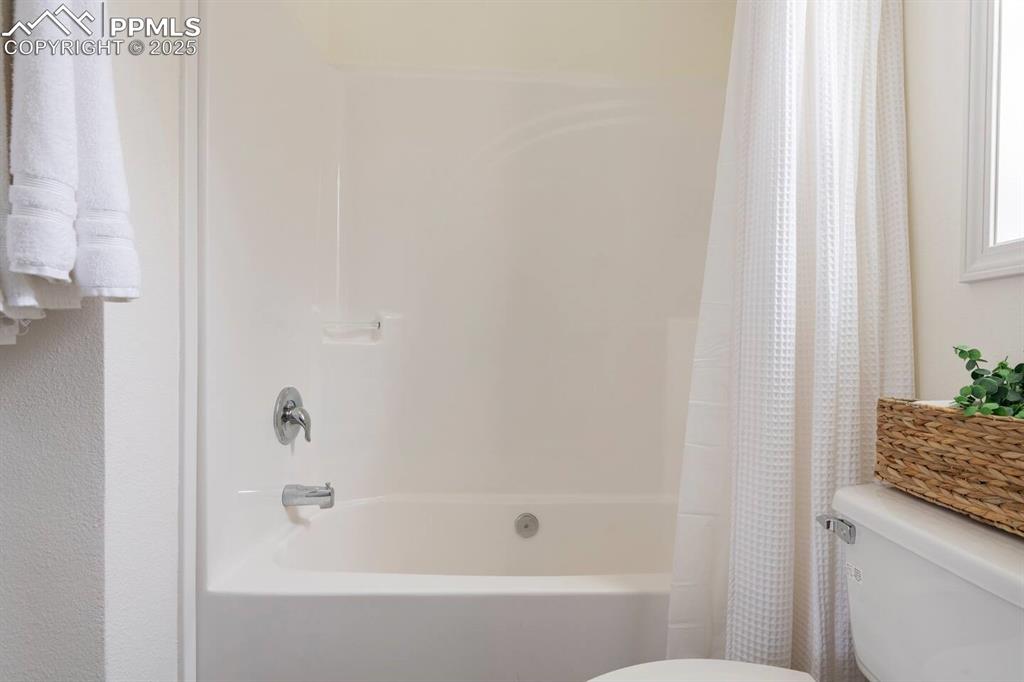
Full bathroom with toilet and shower / bath combo with shower curtain
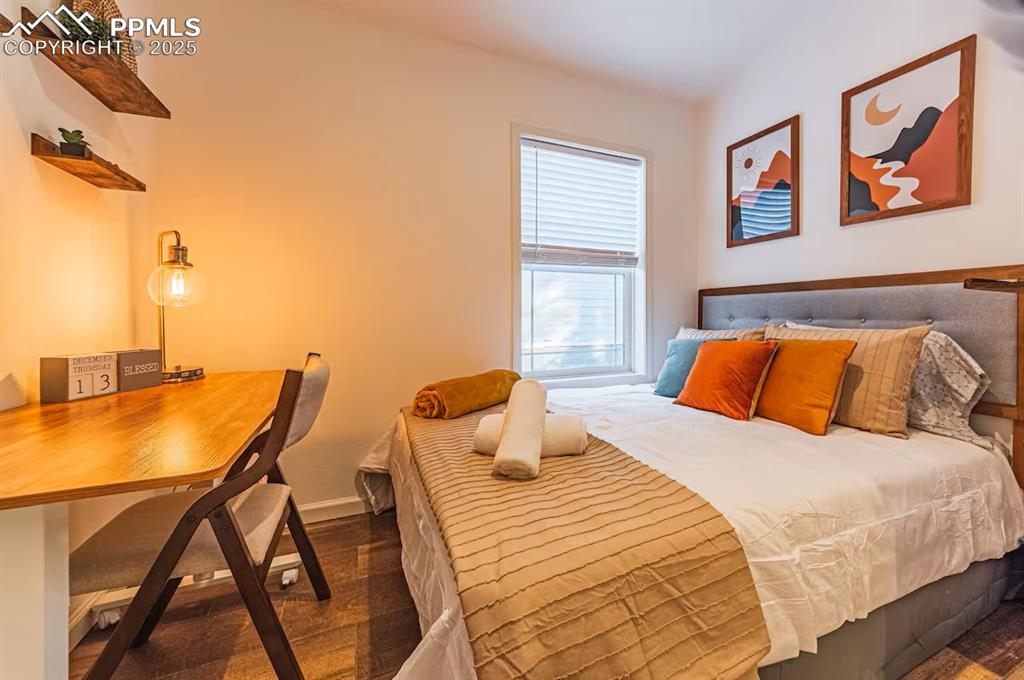
Bedroom with baseboards
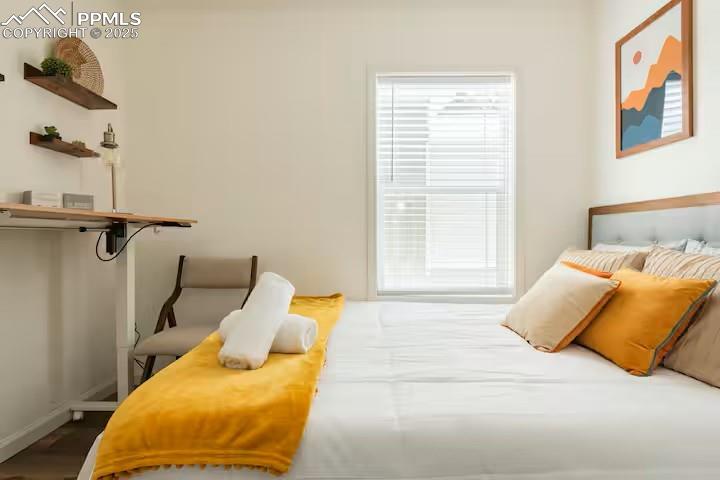
Bedroom featuring baseboards
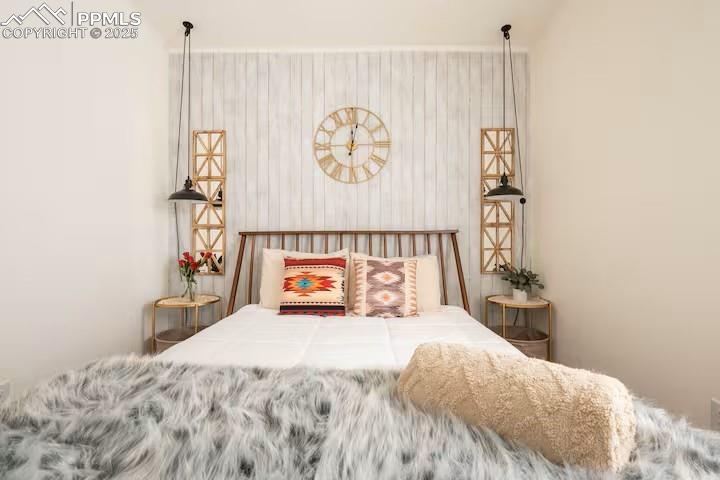
View of bedroom
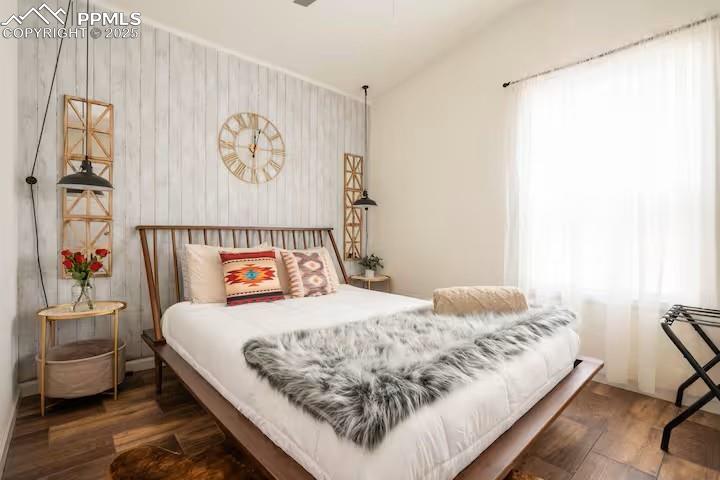
Bedroom with dark wood-style floors
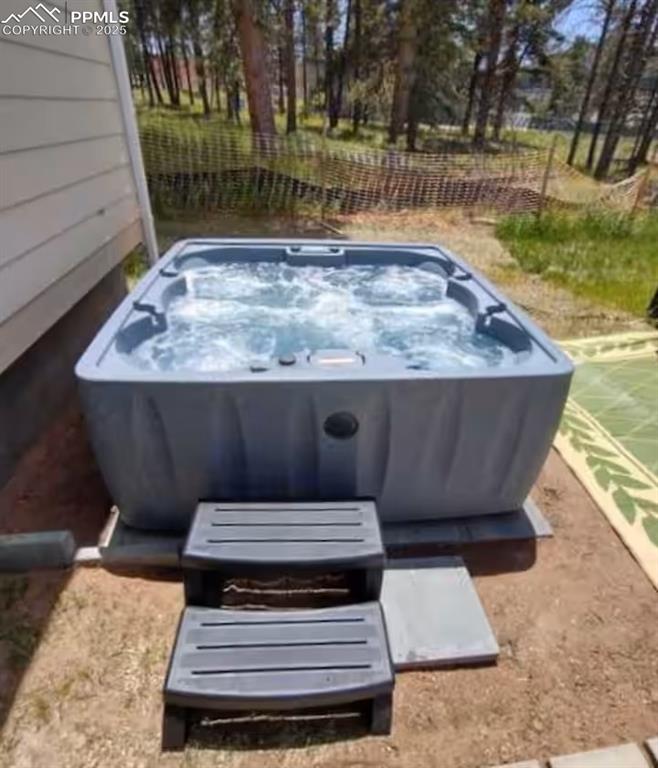
Relaxing in a hot bath is a great way to unwind and rejuvenate.
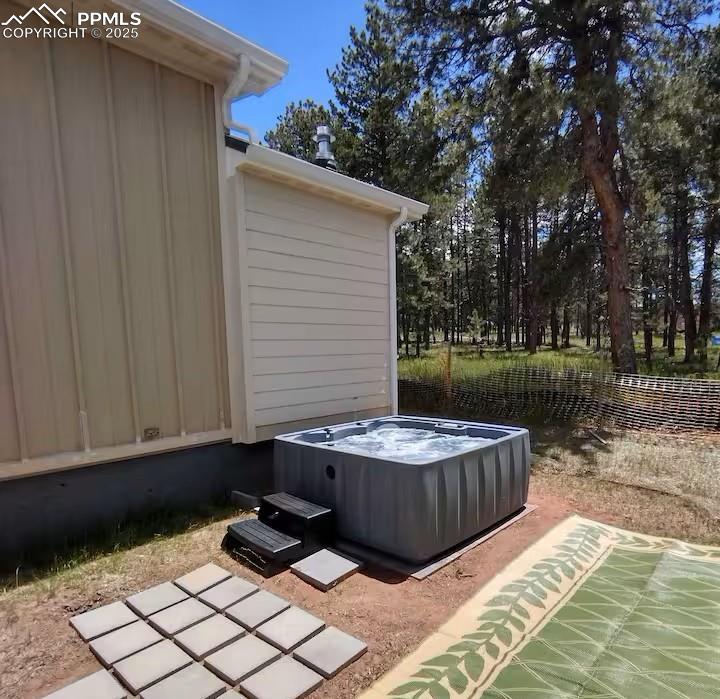
View of patio featuring a hot tub and fence
Disclaimer: The real estate listing information and related content displayed on this site is provided exclusively for consumers’ personal, non-commercial use and may not be used for any purpose other than to identify prospective properties consumers may be interested in purchasing.