20290 Doewood Drive, Monument, CO, 80132

Entry of house with a patio area, roof with shingles, and stucco siding
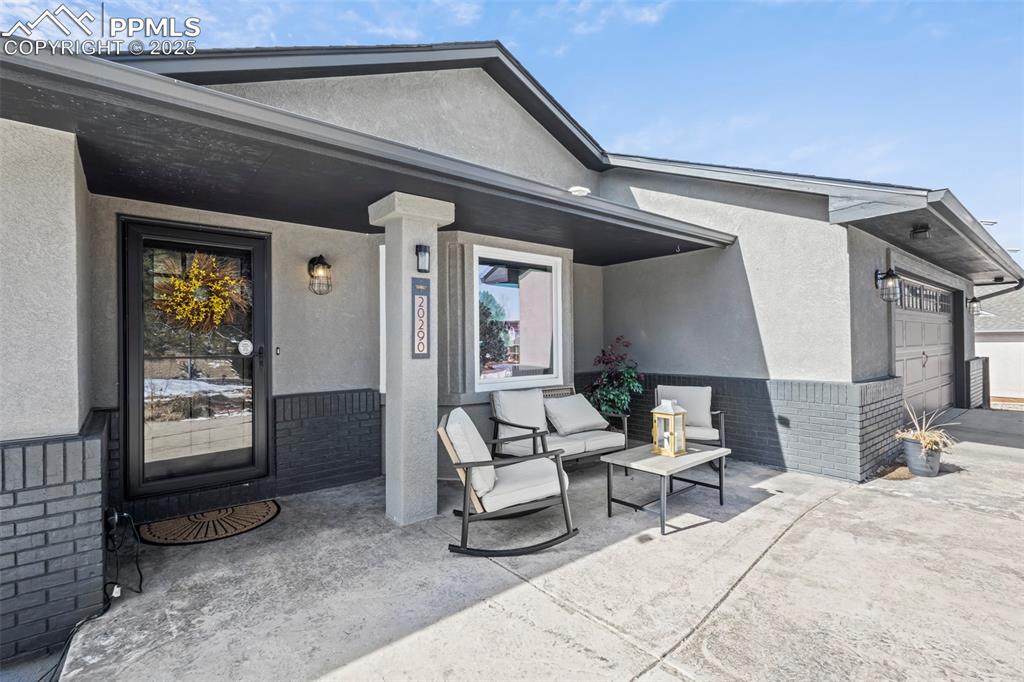
Entrance to property with a garage, stucco siding, and brick siding
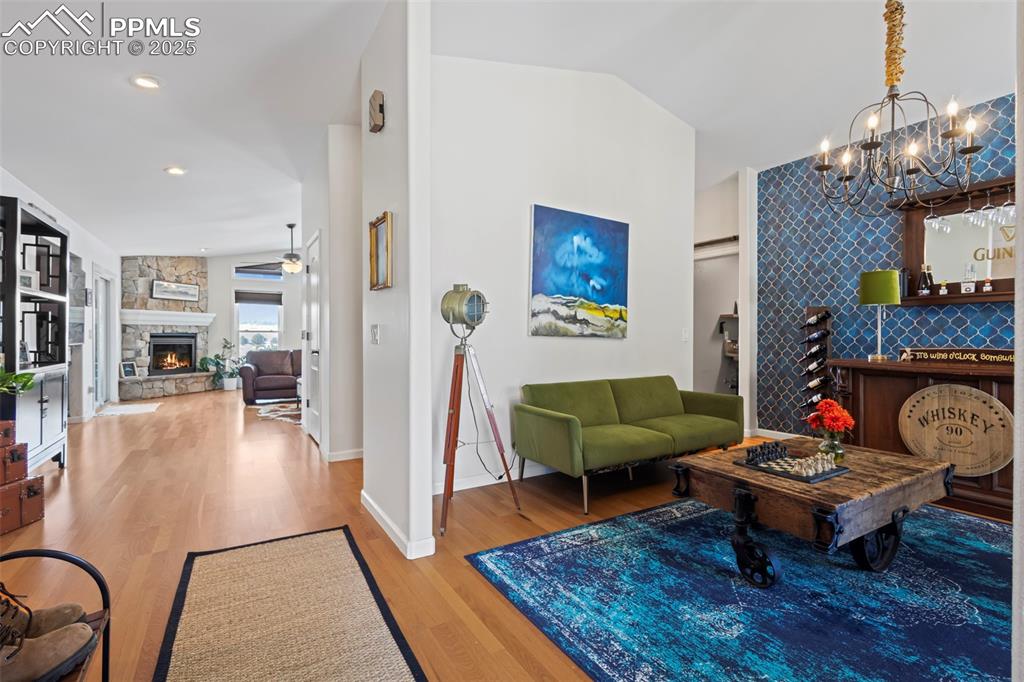
Living area featuring lofted ceiling, an accent wall, a fireplace, wood finished floors, and baseboards
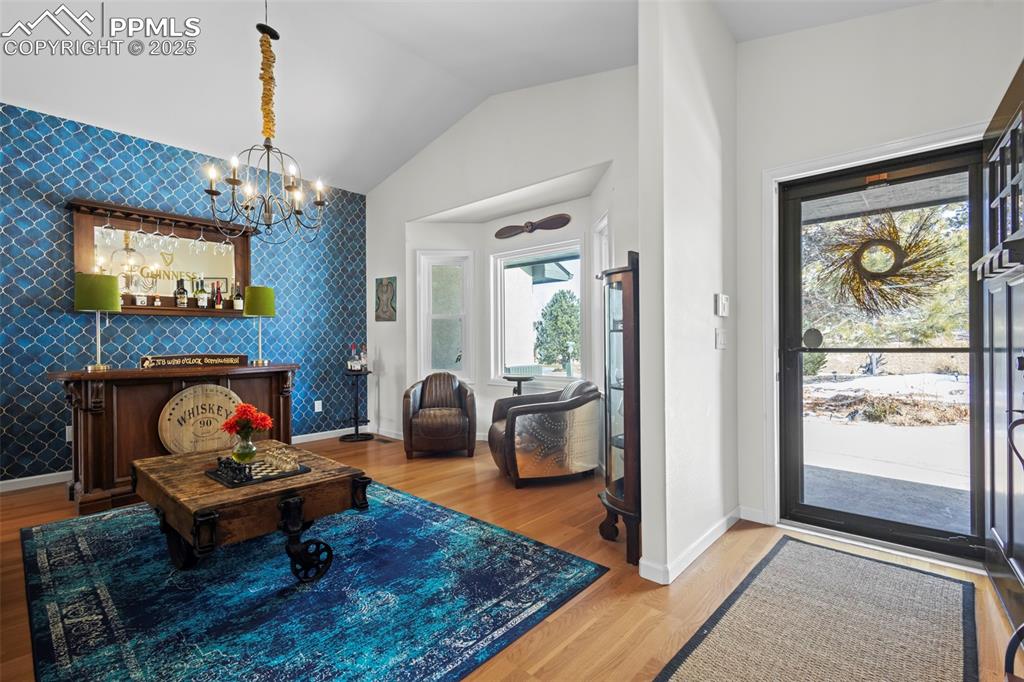
Foyer entrance featuring wallpapered walls, an accent wall, and wood finished floors
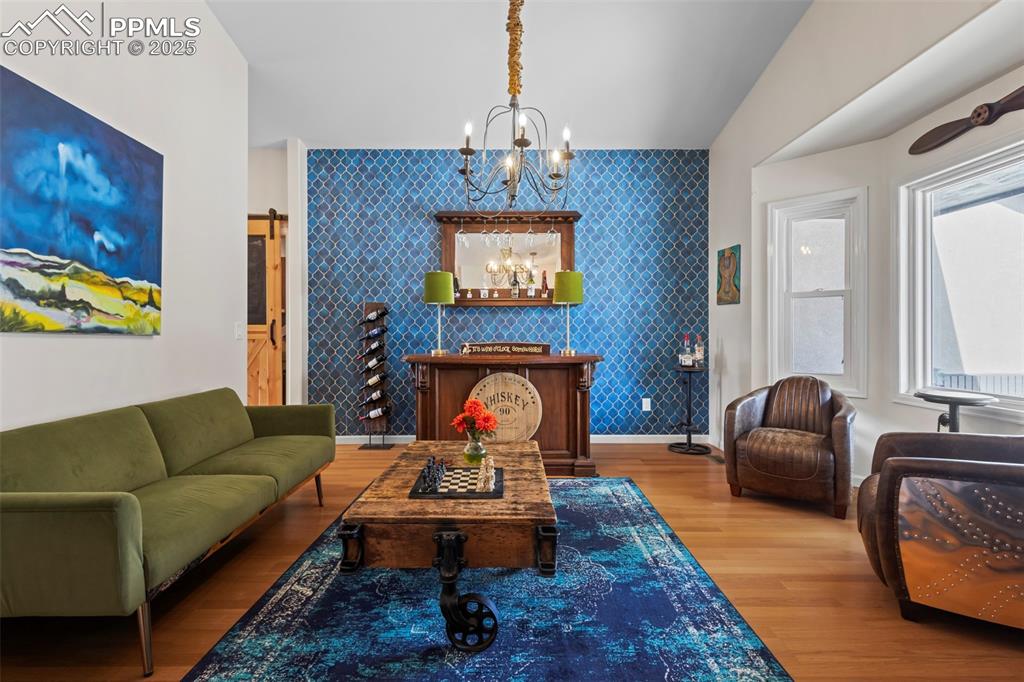
Living area with an accent wall, a barn door, and wallpapered walls
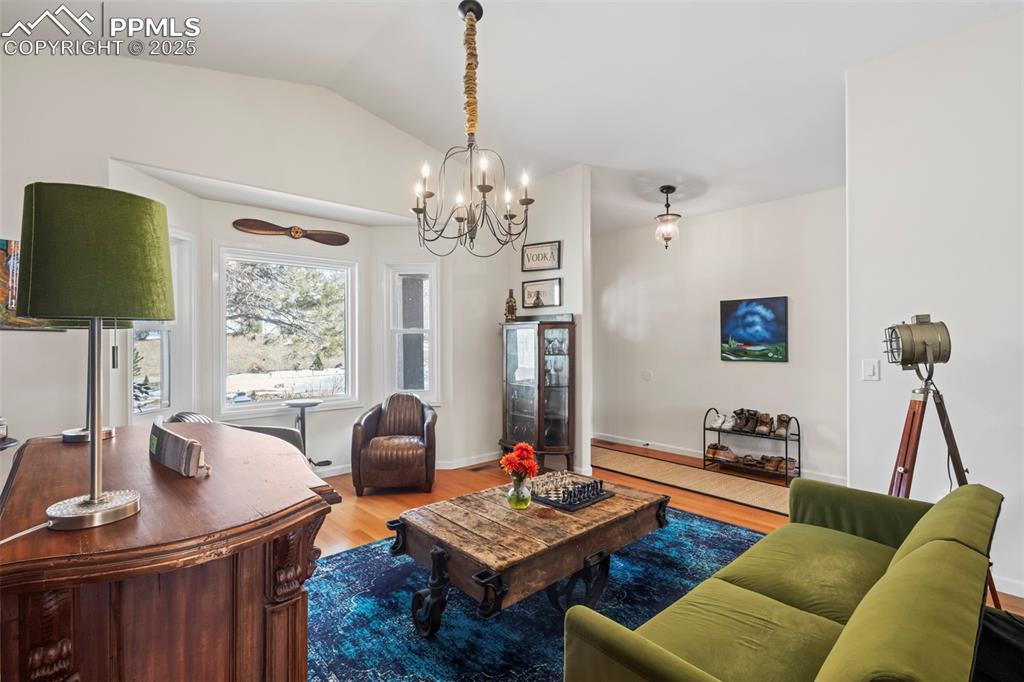
Living area with lofted ceiling, baseboards, and wood finished floors
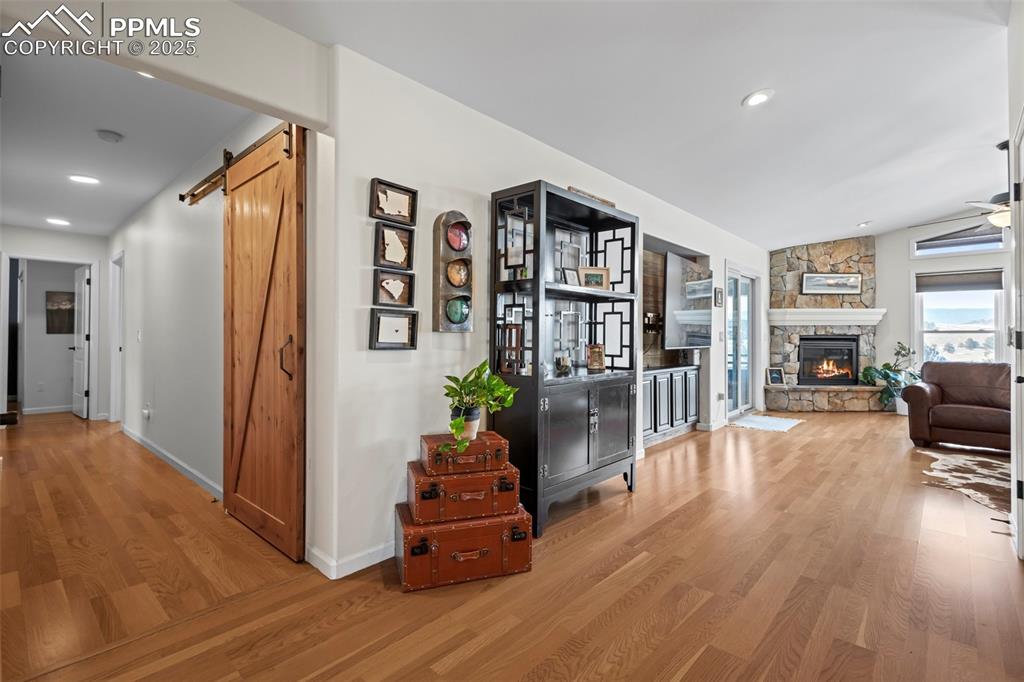
Corridor with a barn door, recessed lighting, wood finished floors, and baseboards
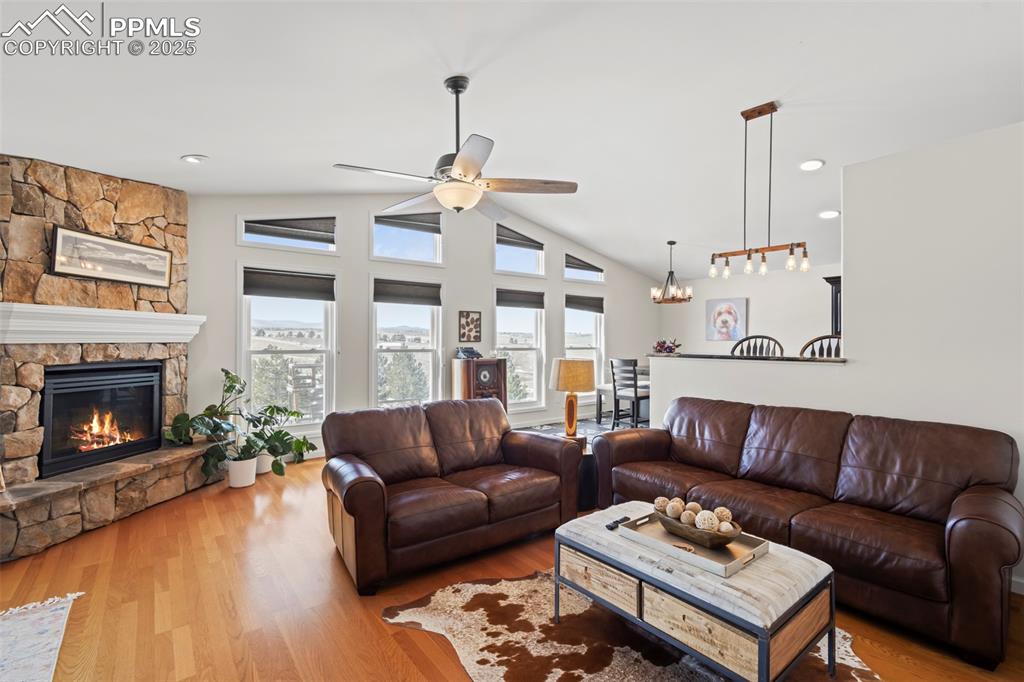
Living area with lofted ceiling, light wood-style floors, a fireplace, and ceiling fan with notable chandelier
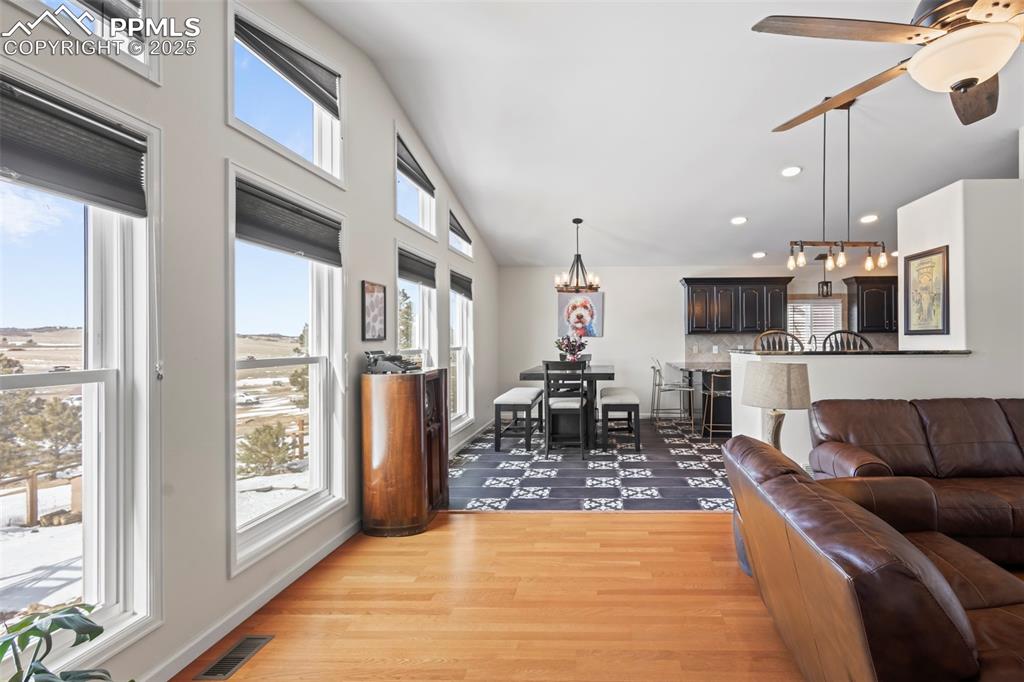
Living area featuring recessed lighting, plenty of natural light, visible vents, and light wood-style floors
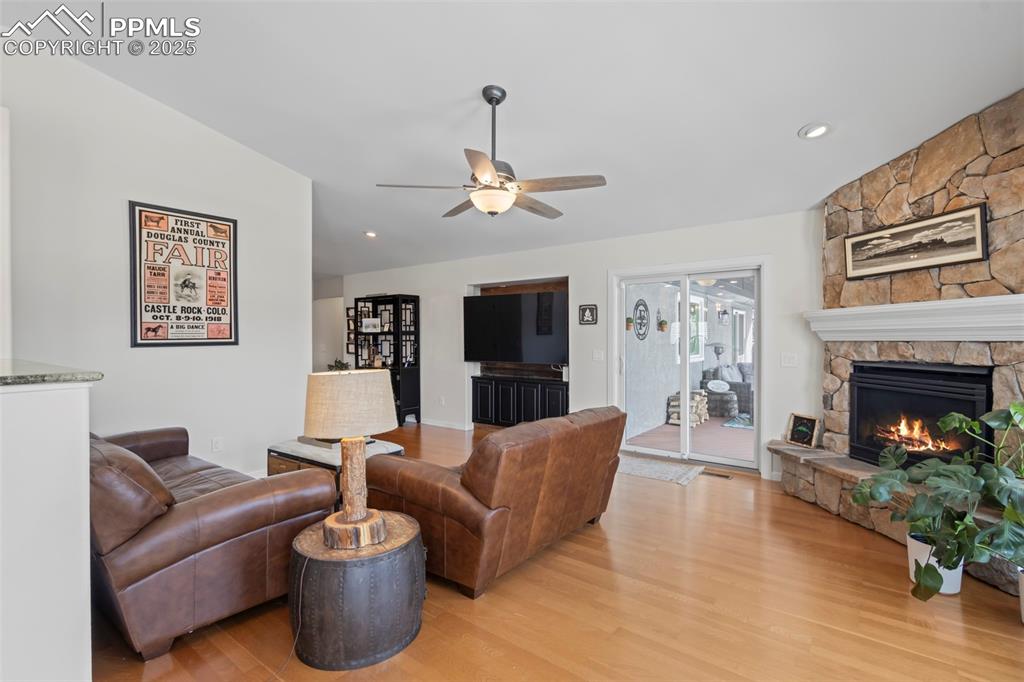
Living room featuring ceiling fan, light wood finished floors, a fireplace, and recessed lighting
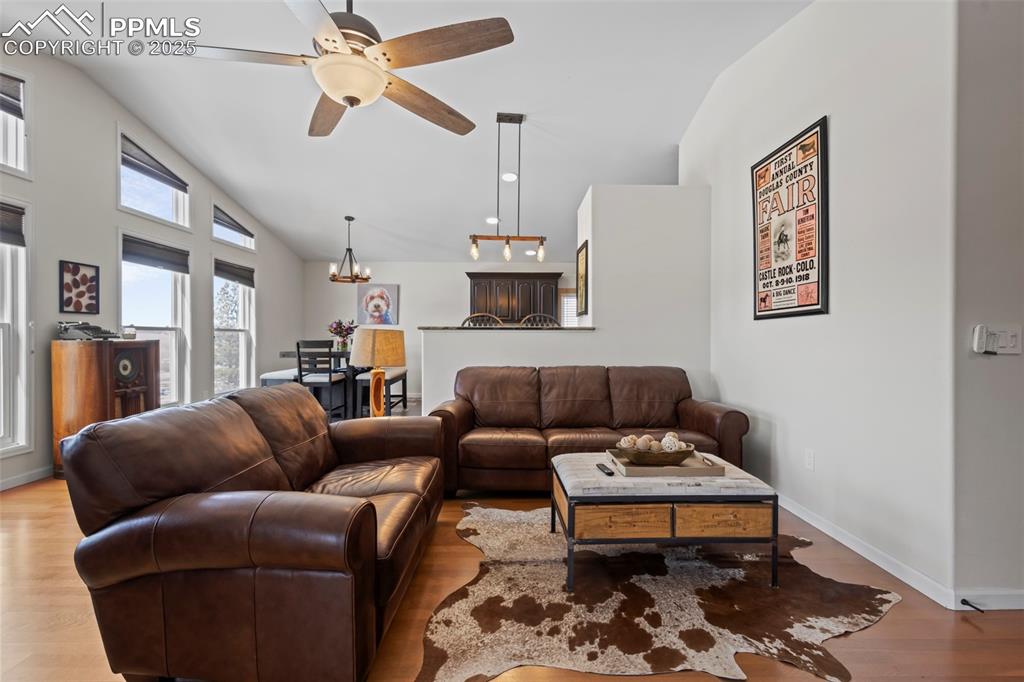
Living area with high vaulted ceiling, light wood-style flooring, baseboards, and ceiling fan with notable chandelier
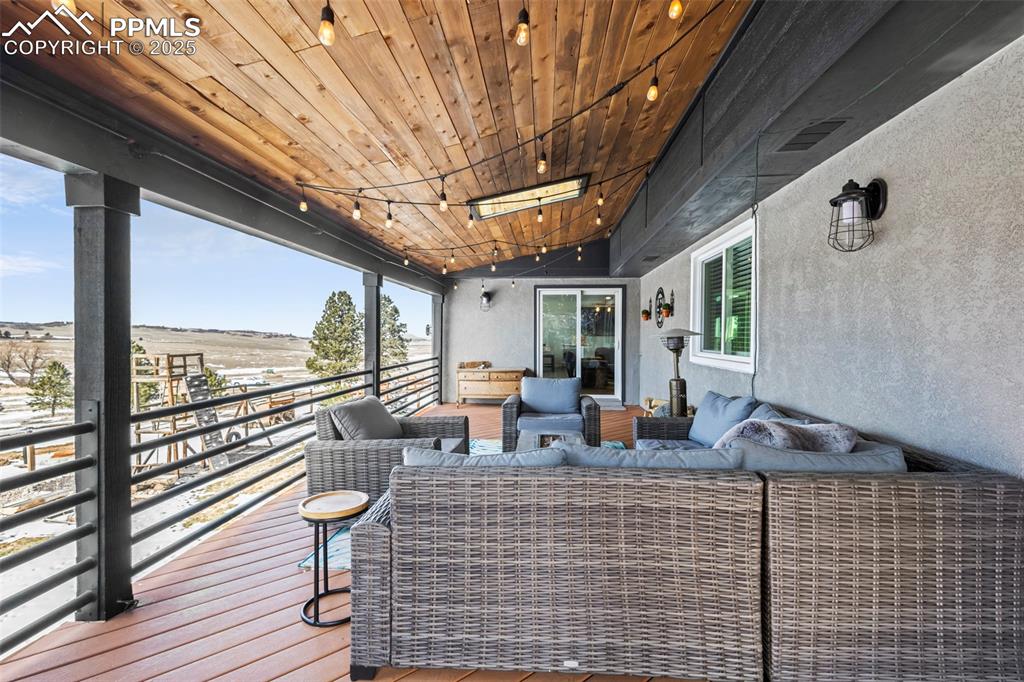
Wooden deck with outdoor lounge area
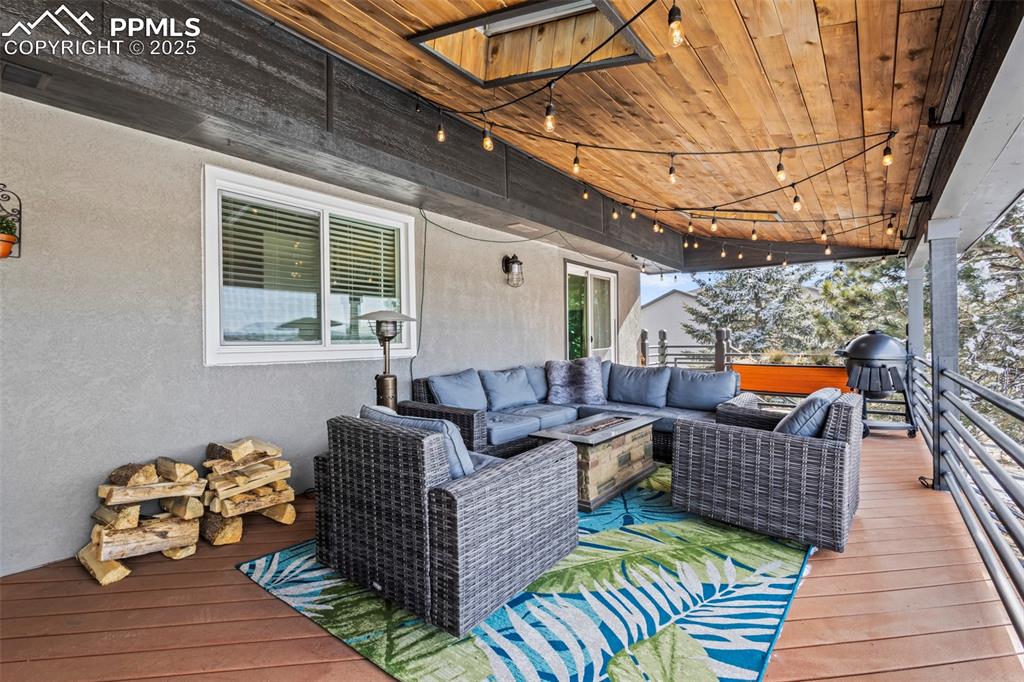
Wooden terrace featuring grilling area and an outdoor hangout area
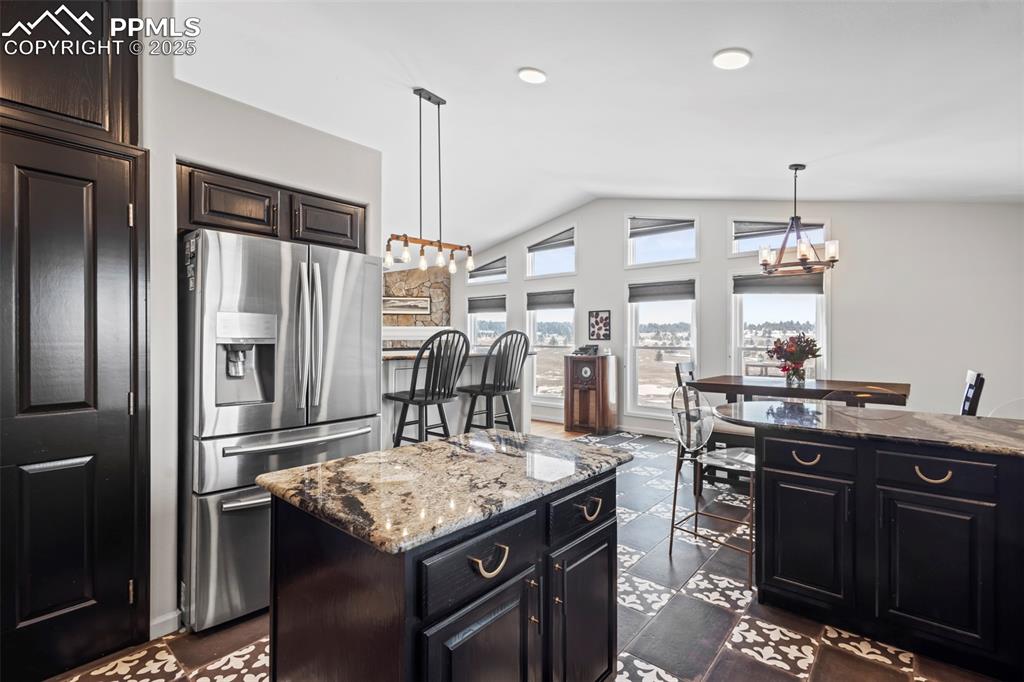
Kitchen featuring light stone counters, vaulted ceiling, a center island, stainless steel fridge, and decorative light fixtures
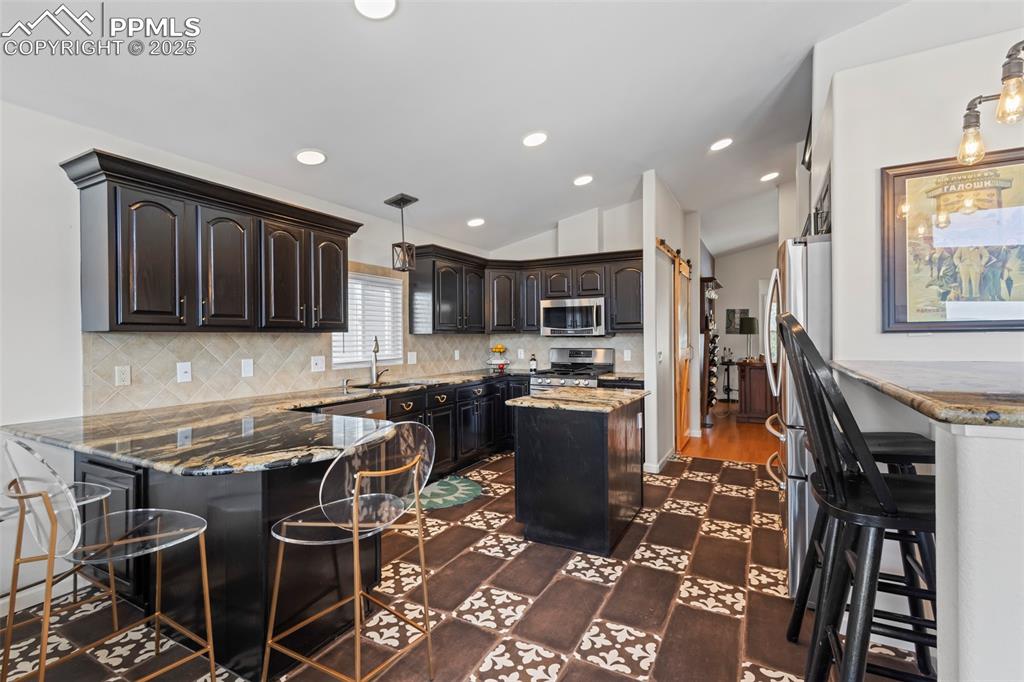
Kitchen featuring appliances with stainless steel finishes, a breakfast bar, a peninsula, pendant lighting, and a sink
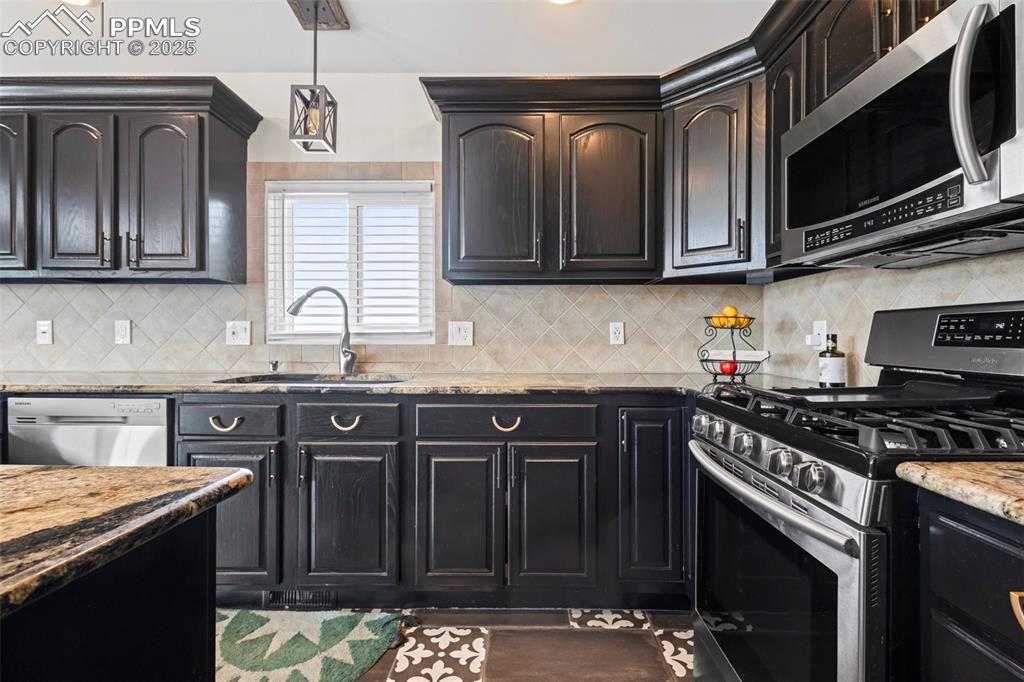
Kitchen with light stone counters, stainless steel appliances, a sink, backsplash, and decorative light fixtures
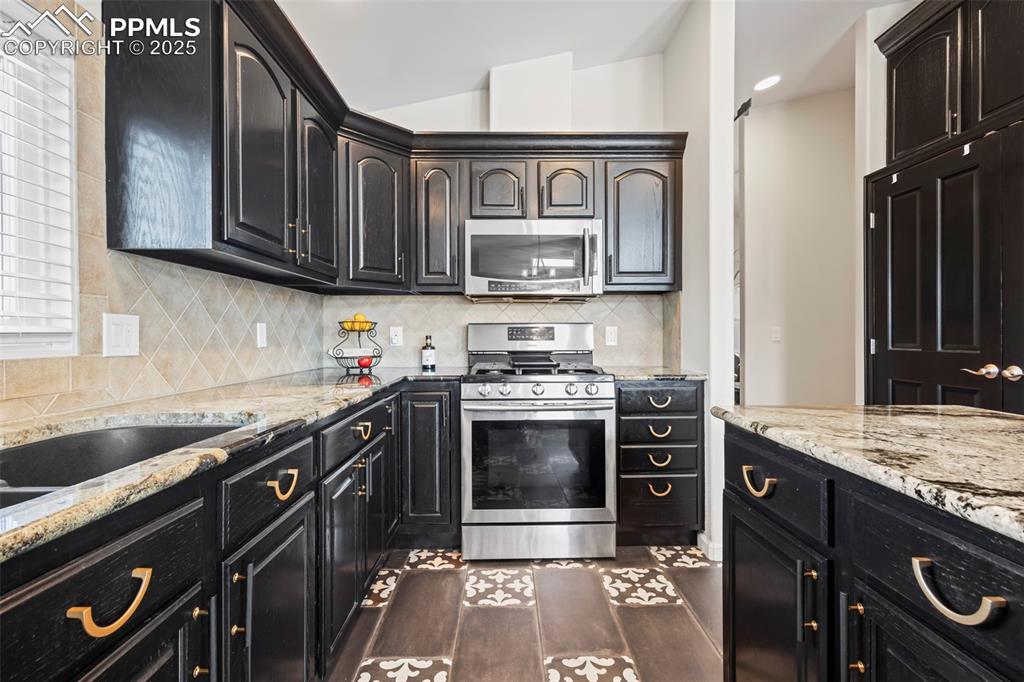
Kitchen with dark wood-style flooring, stainless steel appliances, backsplash, light stone countertops, and dark cabinetry
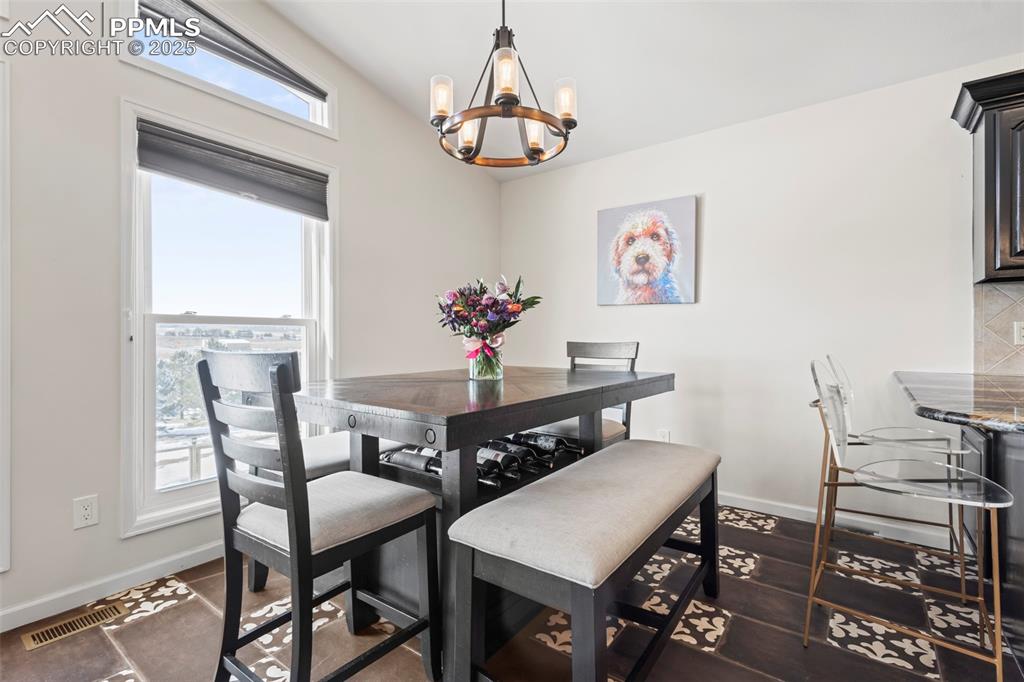
Dining space featuring an inviting chandelier, visible vents, and baseboards
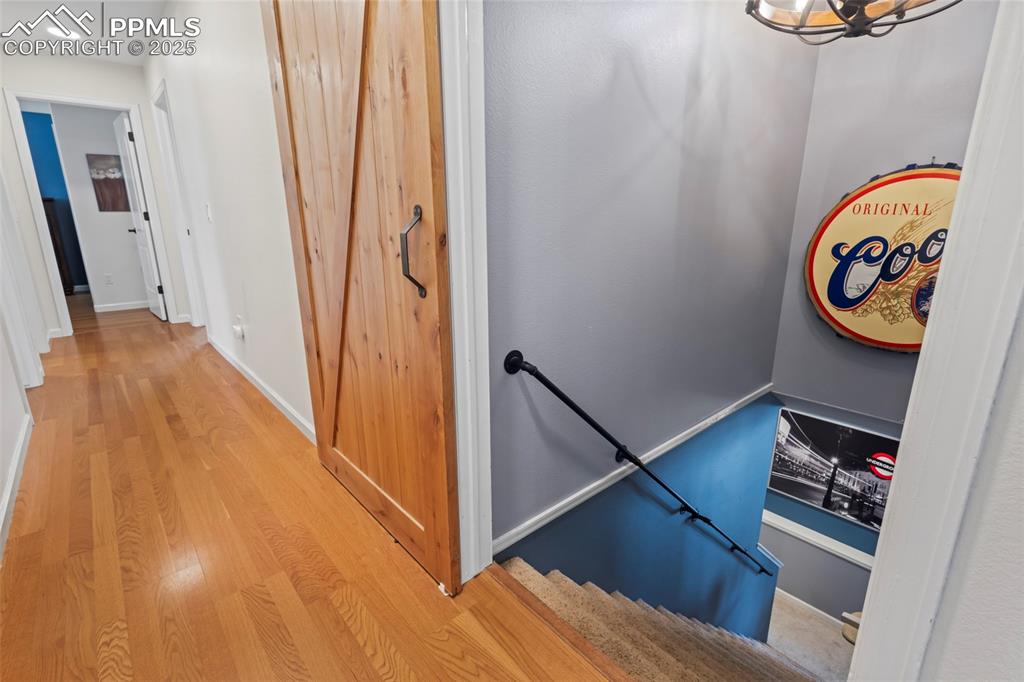
Stairway with baseboards and wood finished floors
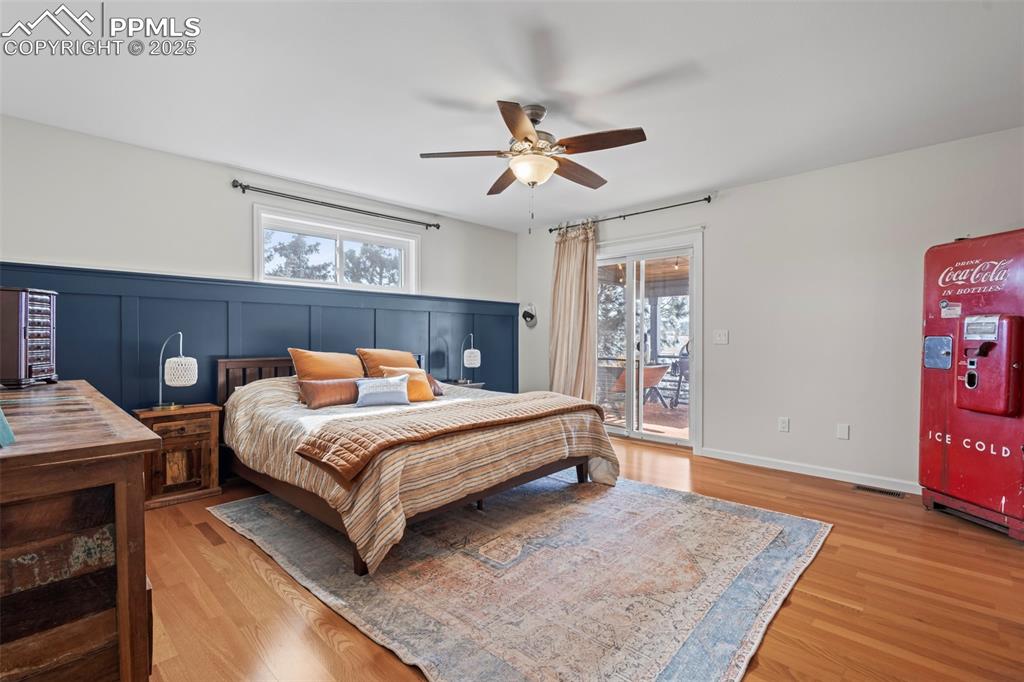
Bedroom with multiple windows, wood finished floors, and access to exterior
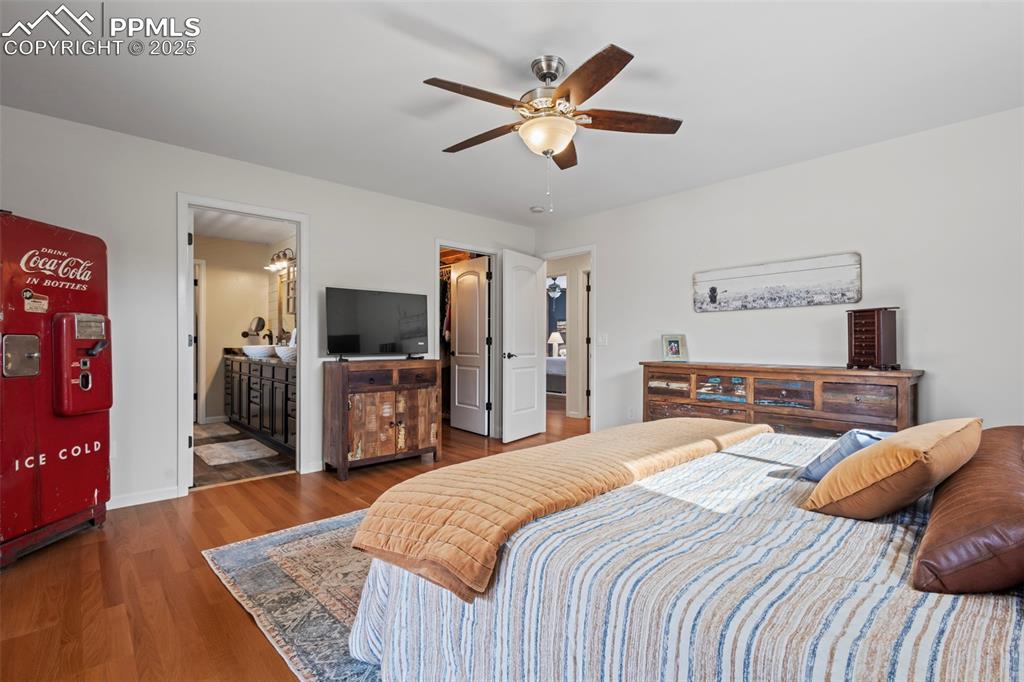
Bedroom with connected bathroom, dark wood-style flooring, a ceiling fan, baseboards, and a walk in closet
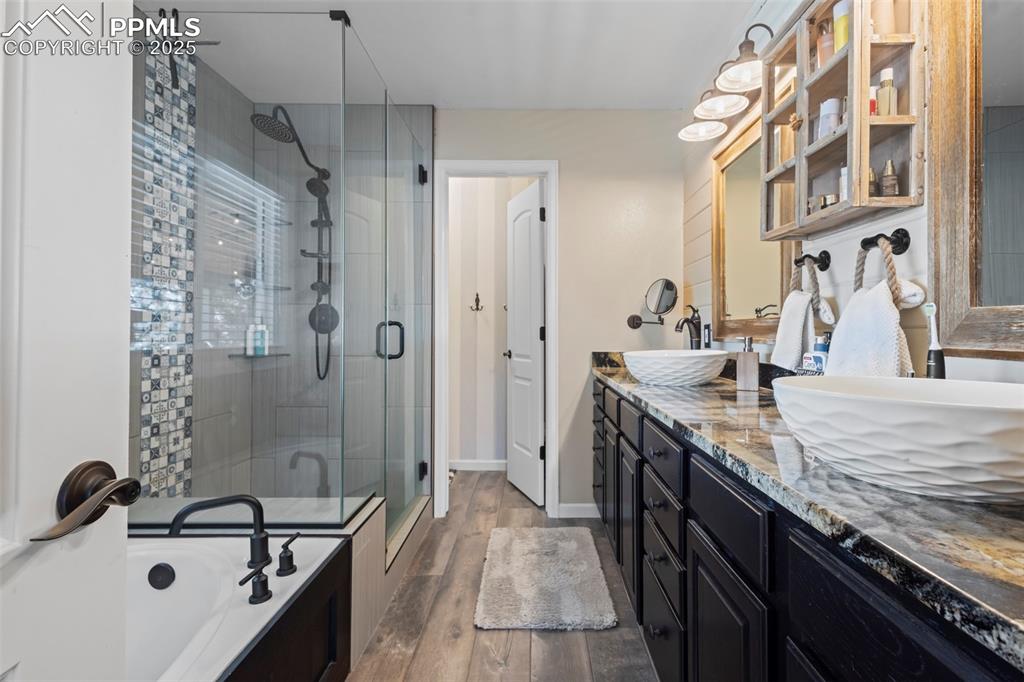
Full bathroom featuring double vanity, a stall shower, a sink, and wood finished floors
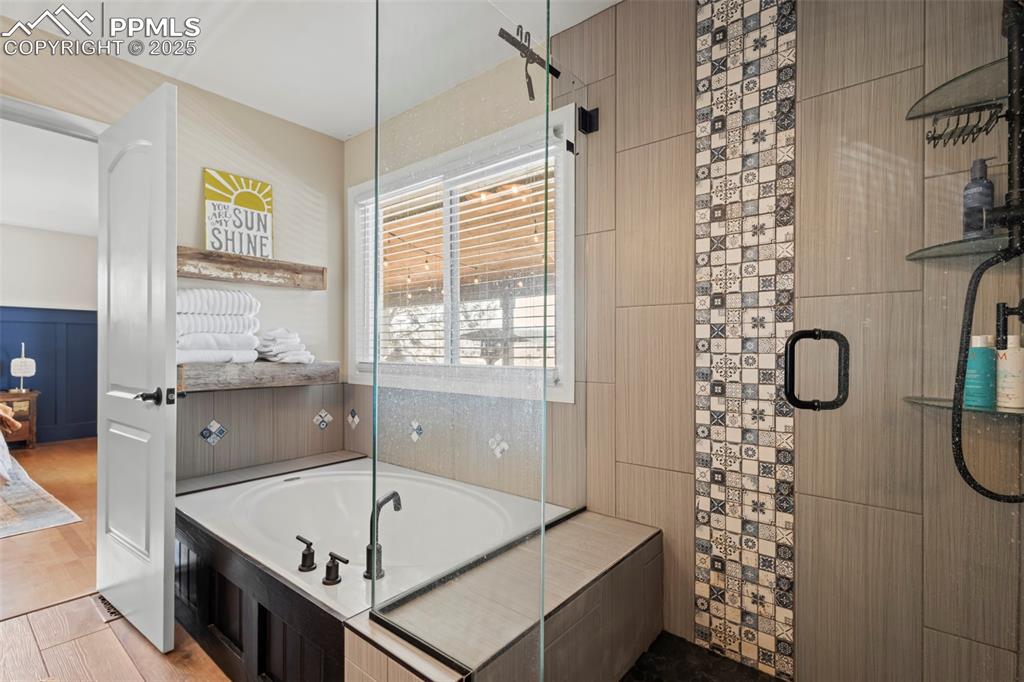
Bathroom with wood finished floors, tiled shower, a garden tub, and connected bathroom
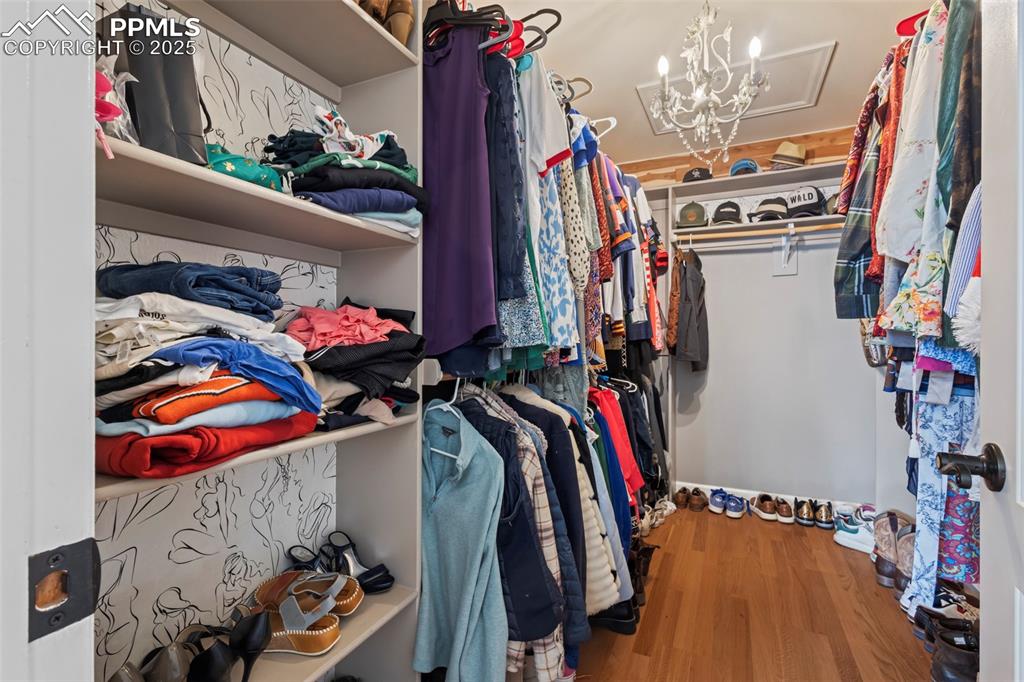
Spacious closet featuring a chandelier and wood finished floors
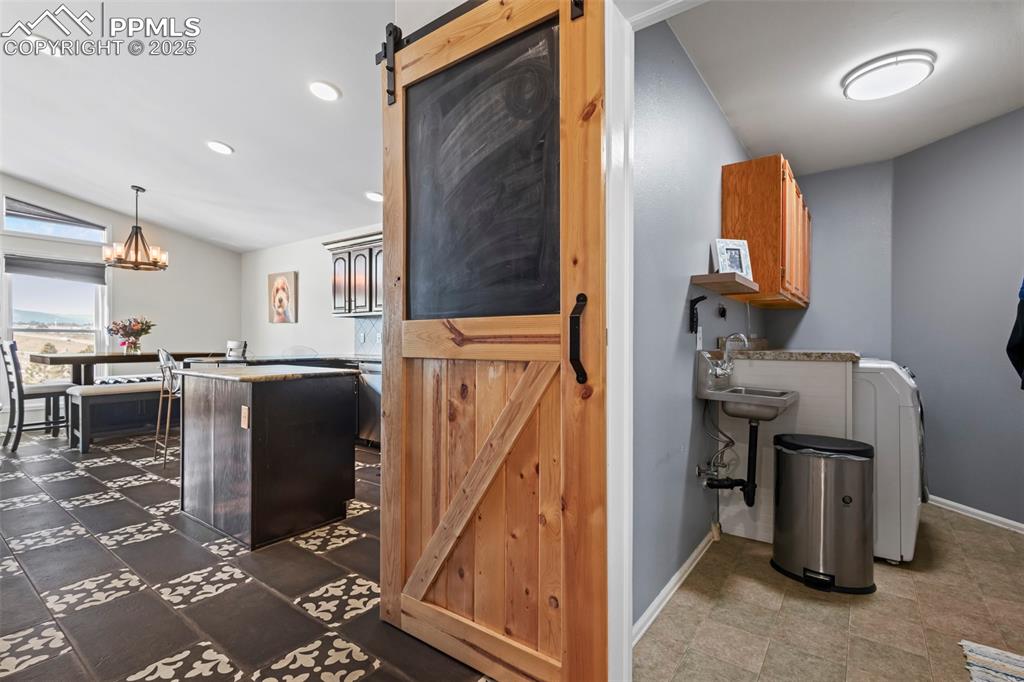
Kitchen with a barn door, a kitchen island, baseboards, washer / clothes dryer, and pendant lighting
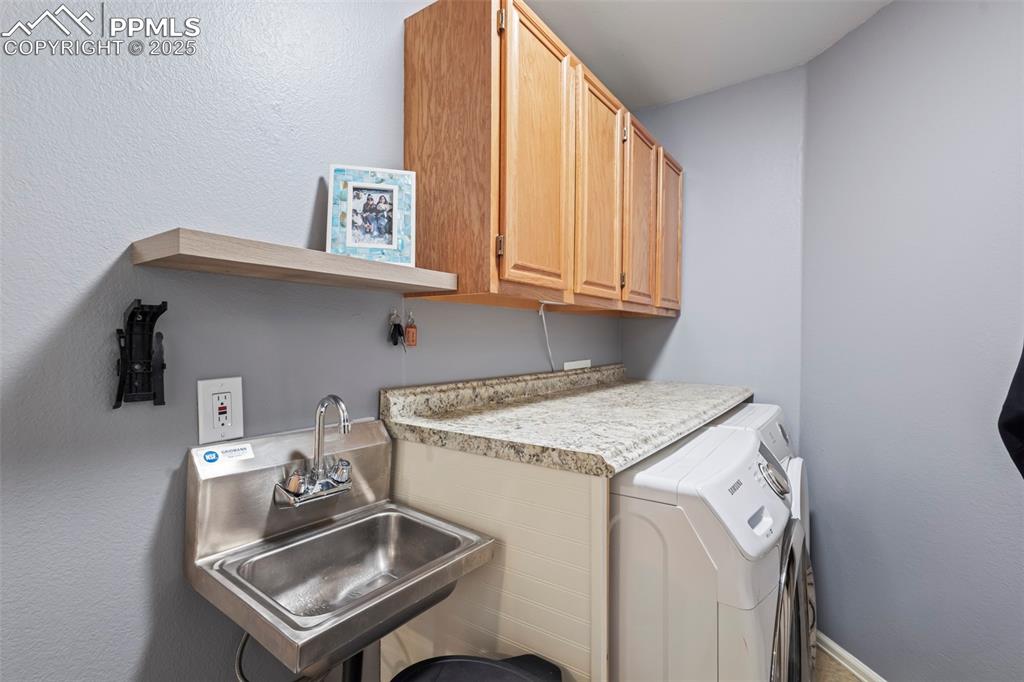
Clothes washing area featuring cabinet space, washer and dryer, and a sink
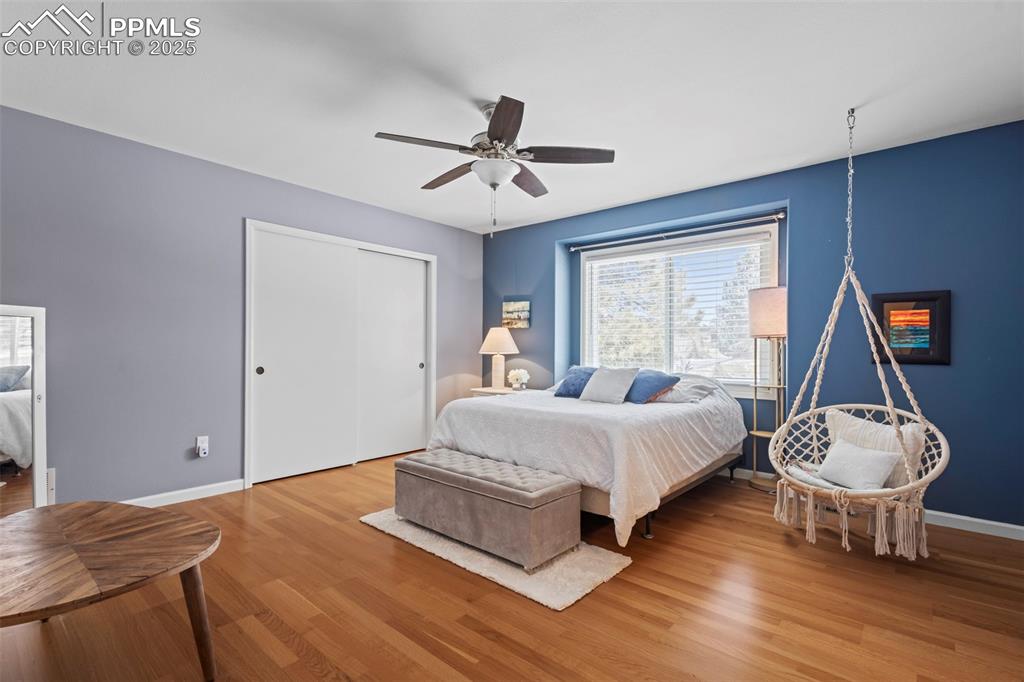
Bedroom with a ceiling fan, a closet, baseboards, and wood finished floors
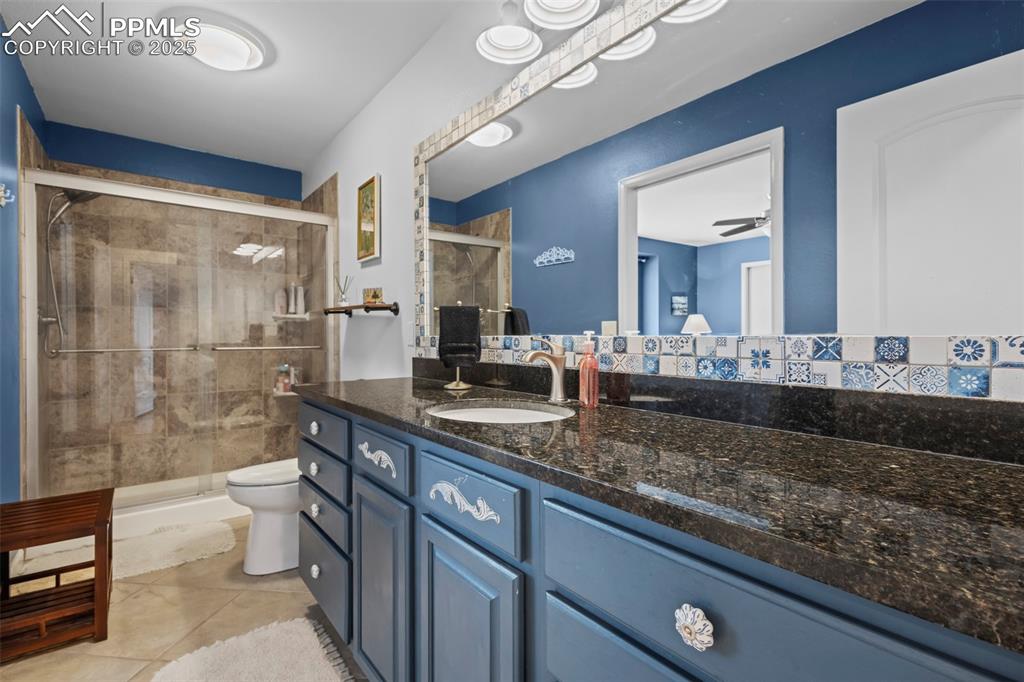
Bathroom featuring toilet, a stall shower, vanity, and tile patterned floors
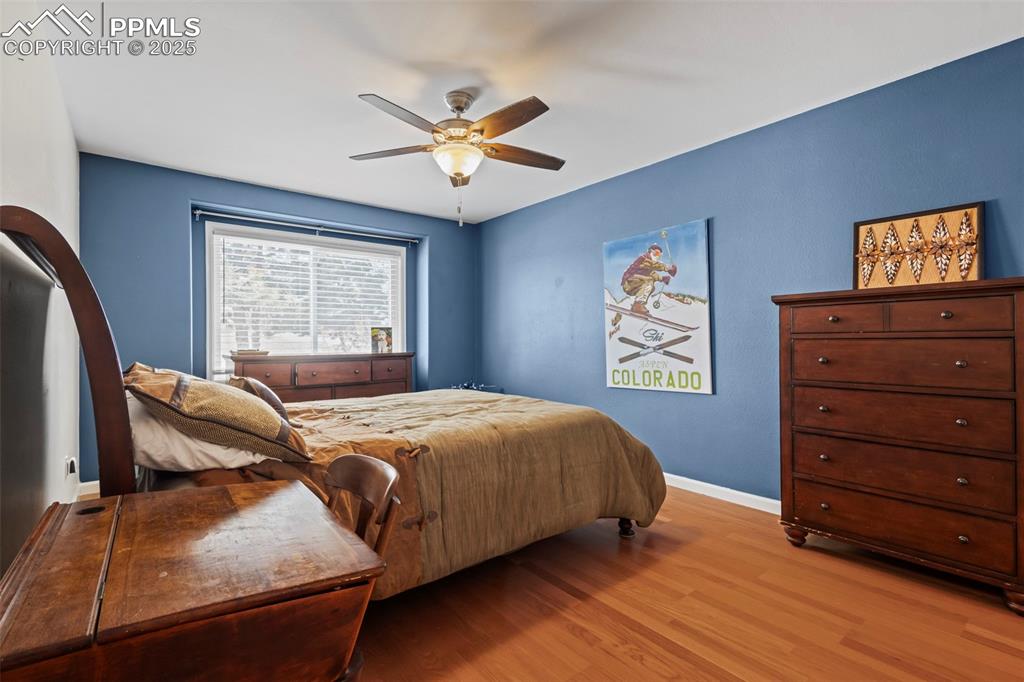
Bedroom featuring light wood-type flooring, baseboards, and a ceiling fan
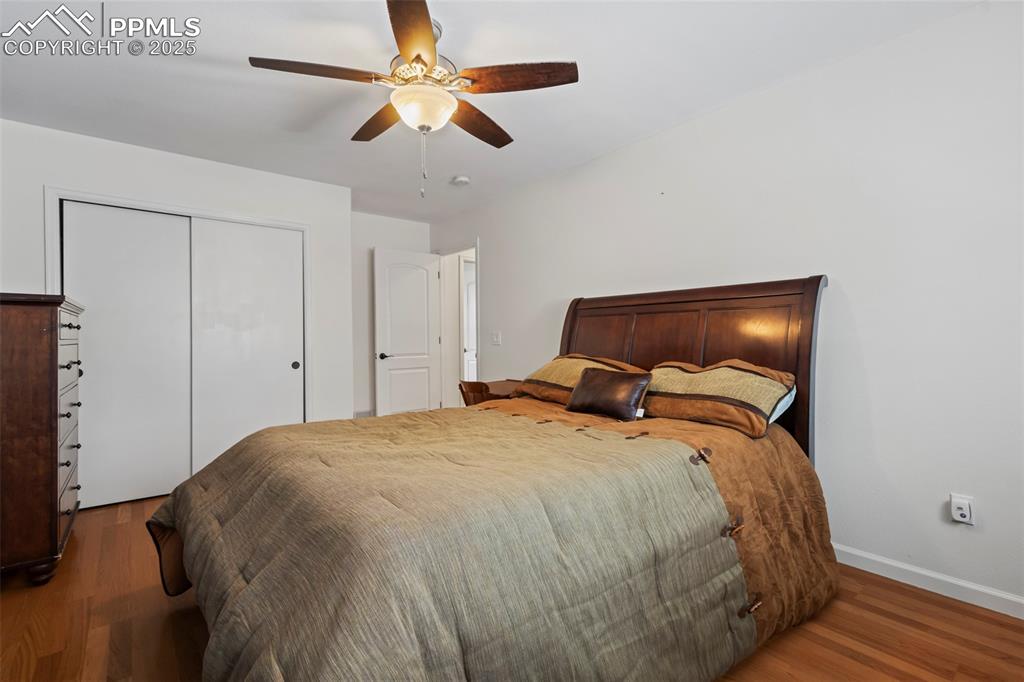
Bedroom featuring a closet, wood finished floors, a ceiling fan, and baseboards
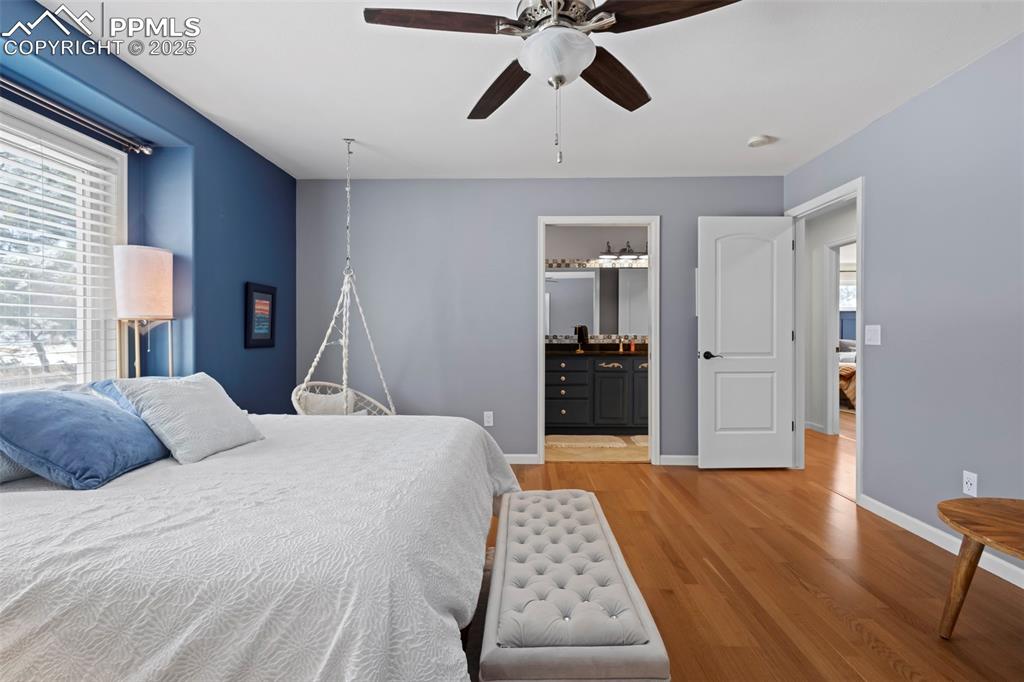
Bedroom featuring ceiling fan, multiple windows, baseboards, and wood finished floors
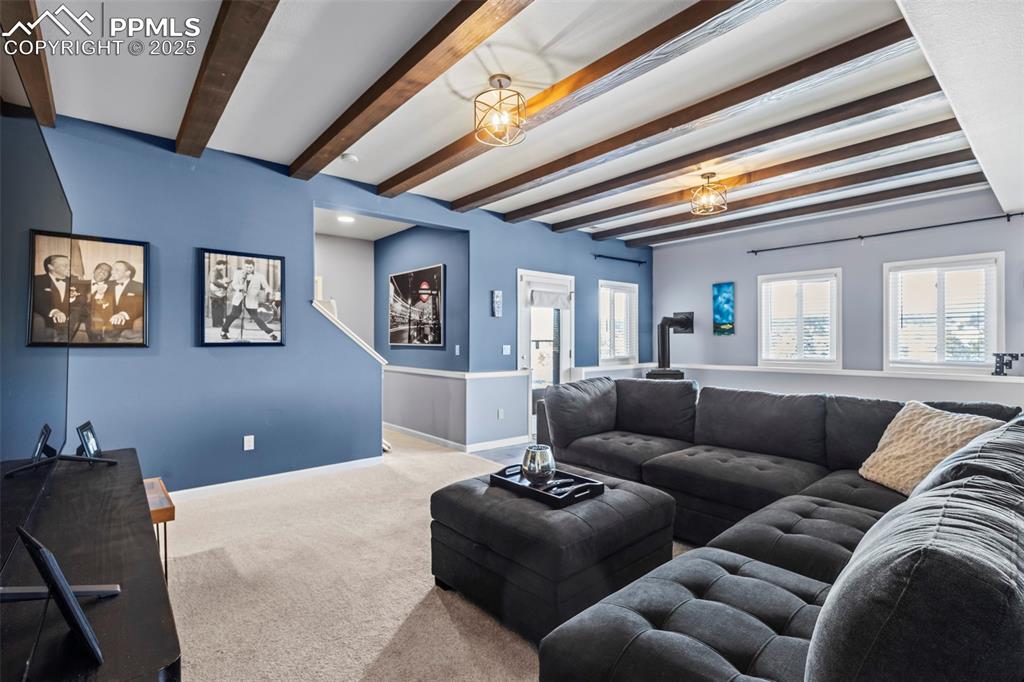
Living area featuring beamed ceiling, carpet flooring, and baseboards
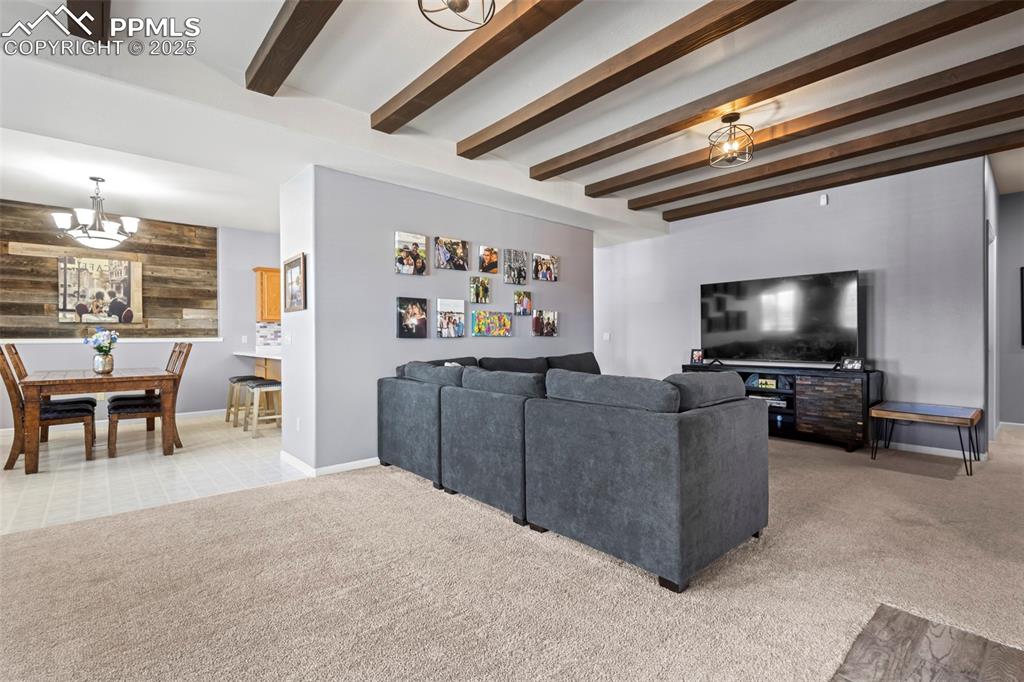
Living room with baseboards, light colored carpet, beamed ceiling, wood walls, and a notable chandelier
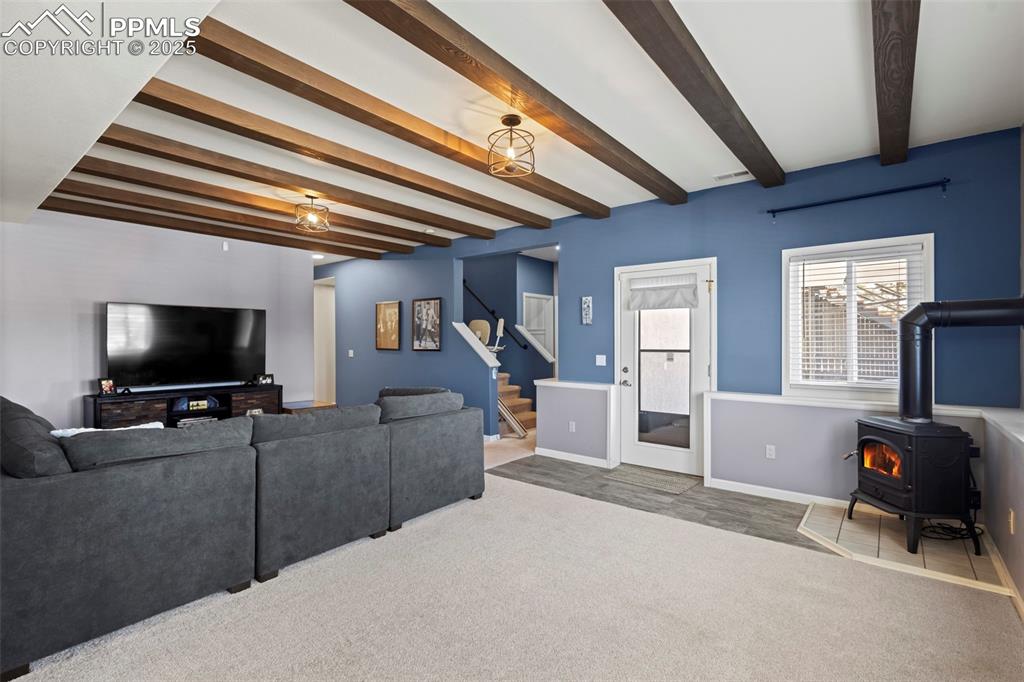
Living room with baseboards, stairway, beamed ceiling, a wood stove, and carpet
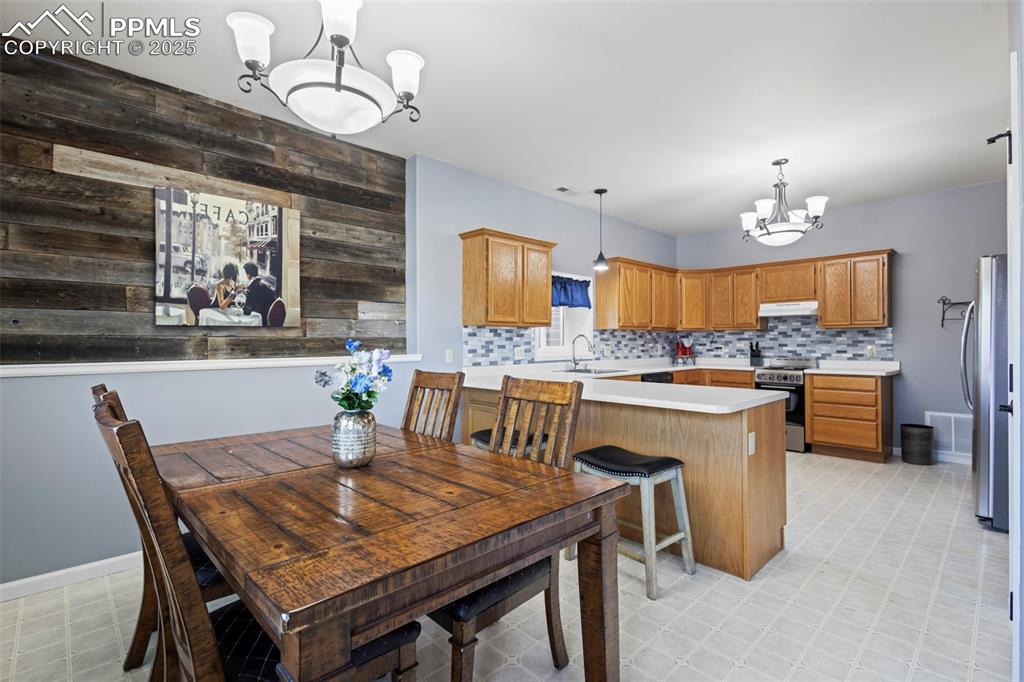
Dining area featuring light floors, wooden walls, baseboards, and a notable chandelier
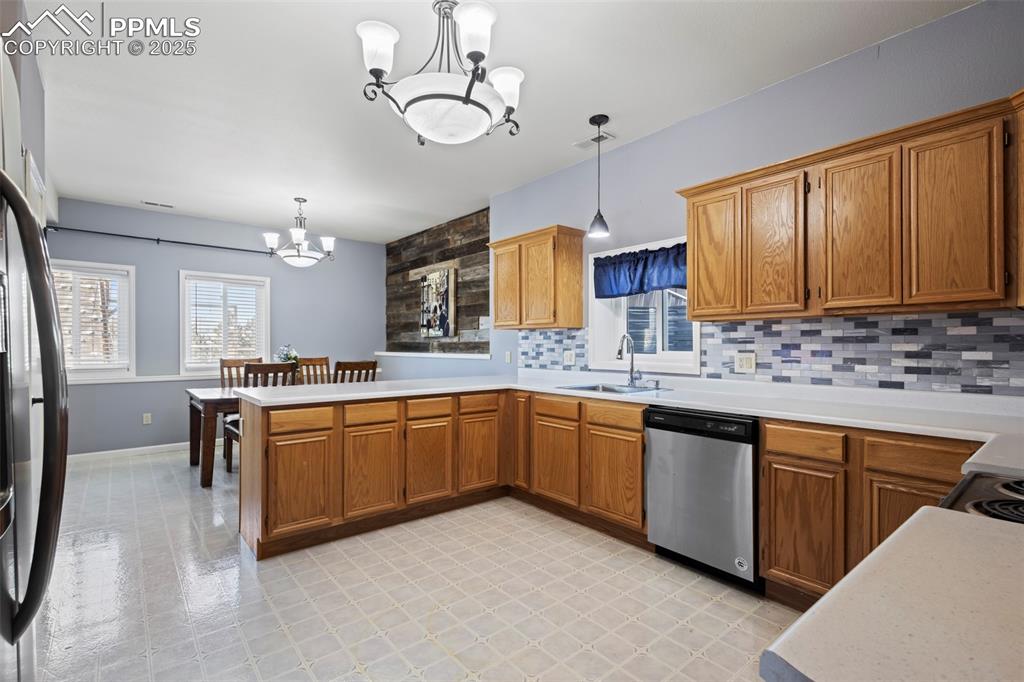
Kitchen with hanging light fixtures, a notable chandelier, light countertops, and dishwasher
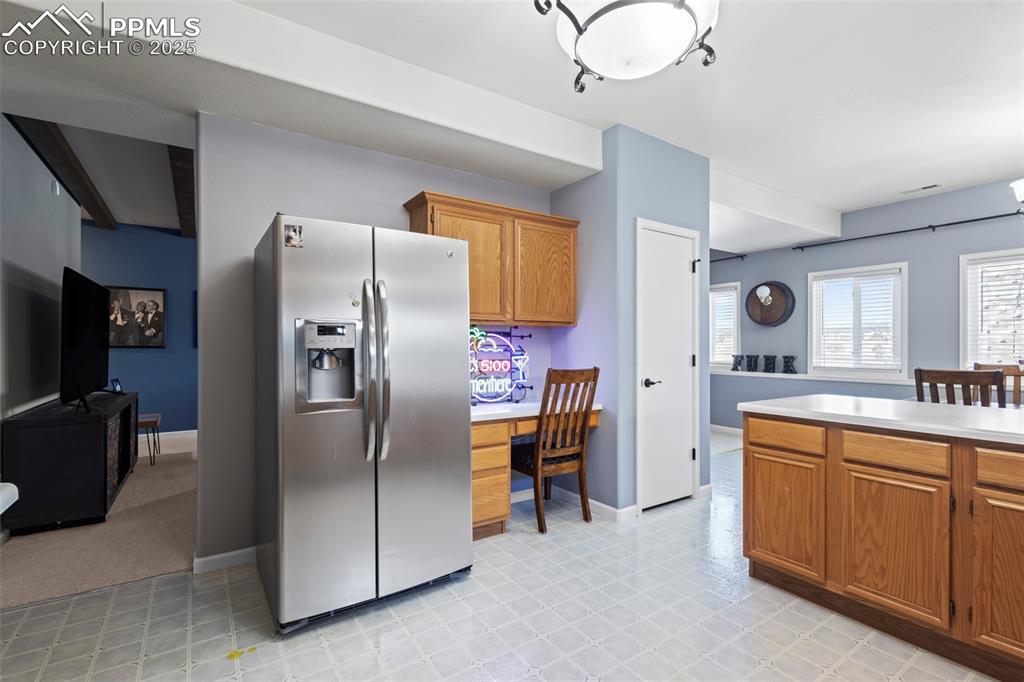
Kitchen featuring brown cabinets, stainless steel fridge with ice dispenser, light countertops, built in study area, and baseboards
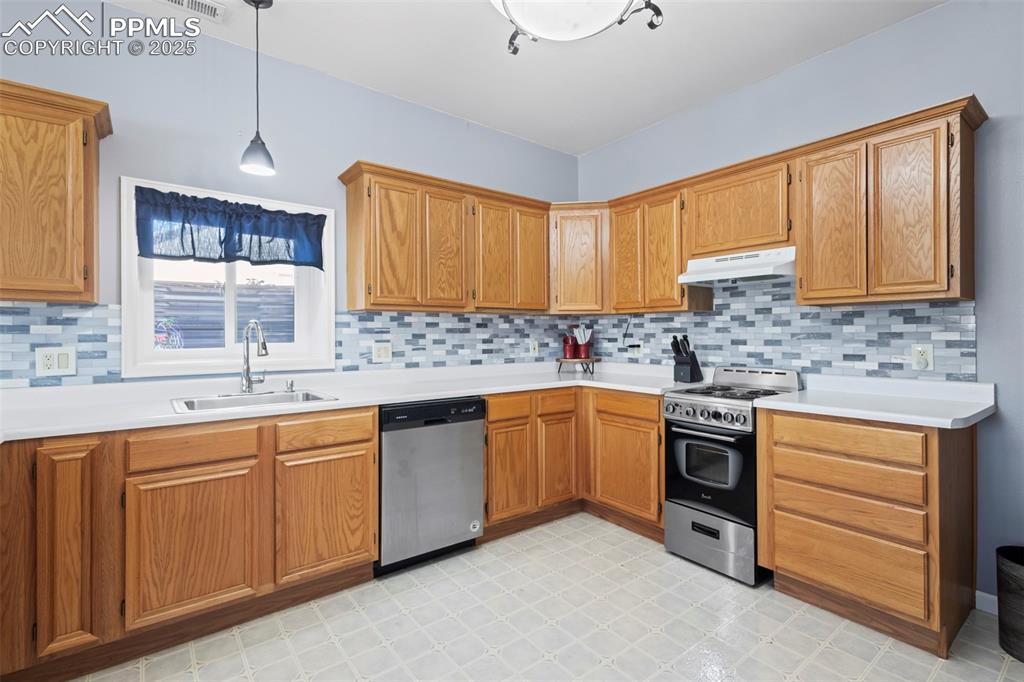
Kitchen with under cabinet range hood, a sink, hanging light fixtures, appliances with stainless steel finishes, and light countertops
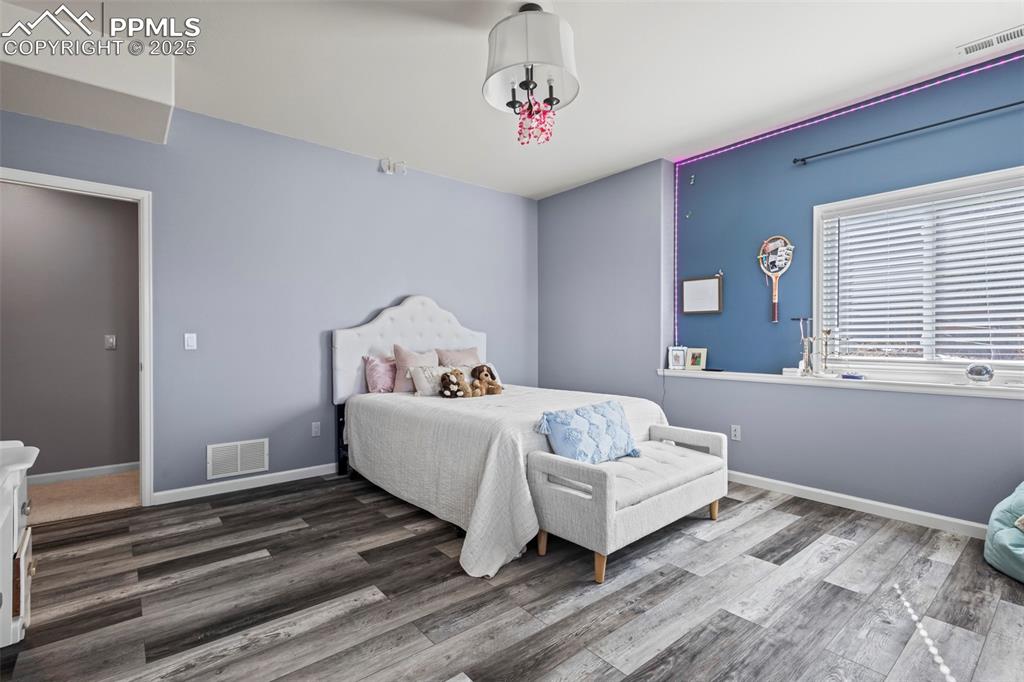
Bedroom featuring dark wood-type flooring, visible vents, and baseboards
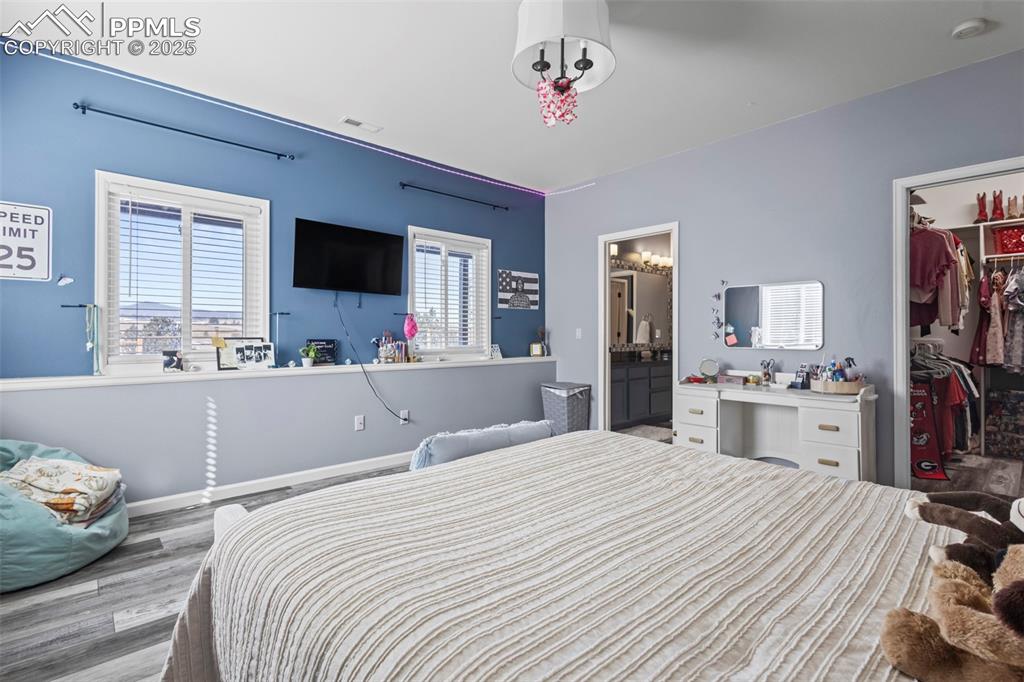
Bedroom featuring a walk in closet, a closet, visible vents, light wood-style flooring, and ensuite bathroom
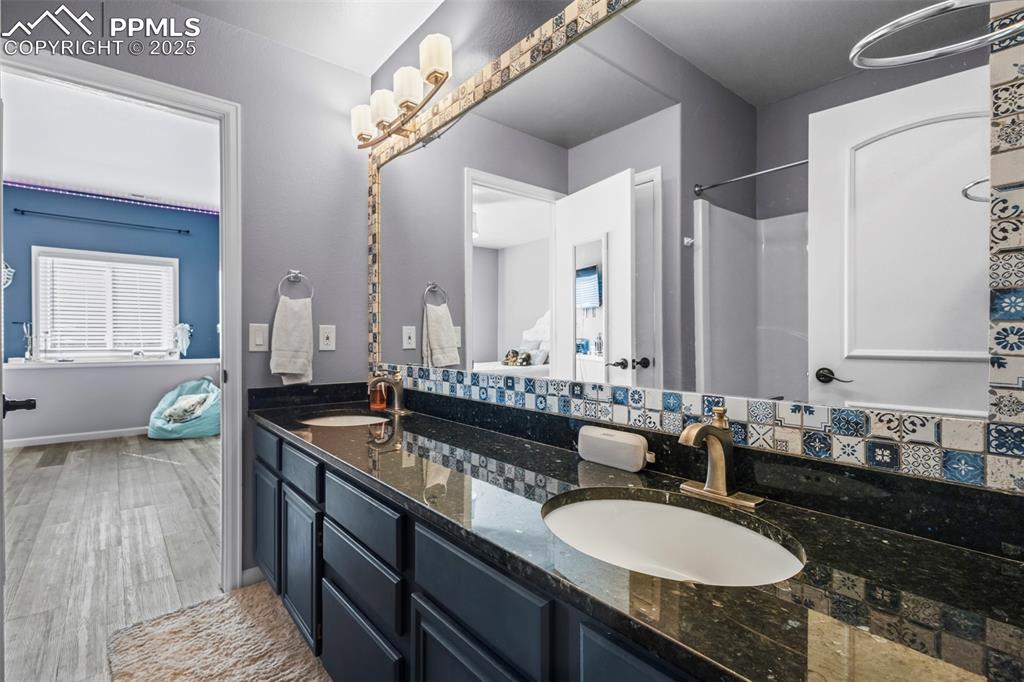
Full bath with double vanity, a sink, baseboards, and wood finished floors
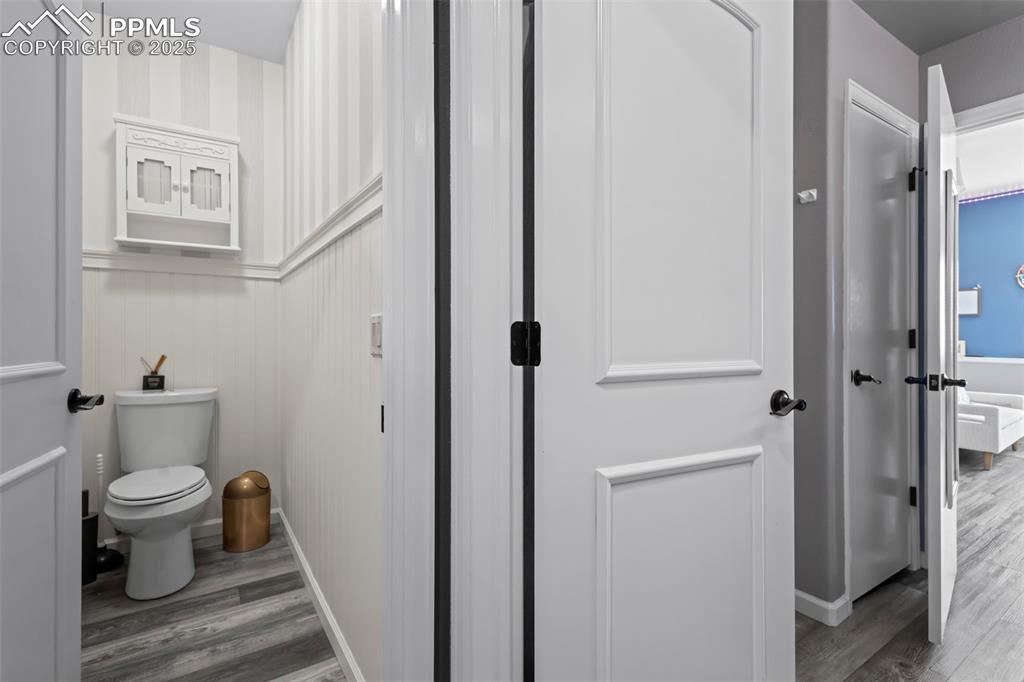
Bathroom featuring toilet, baseboards, and wood finished floors
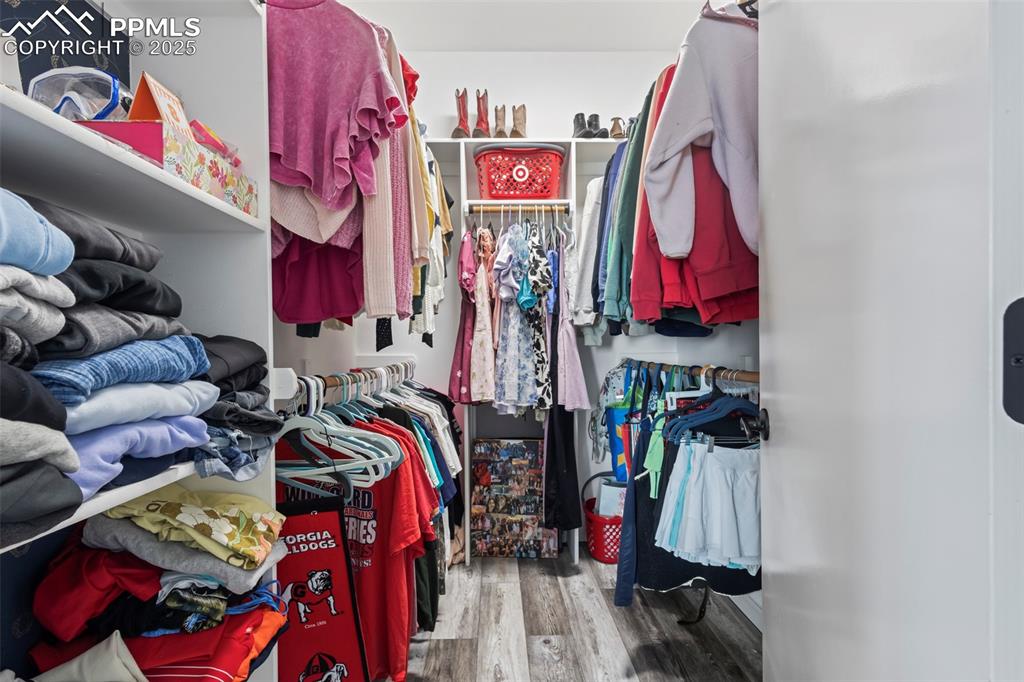
Walk in closet with wood finished floors
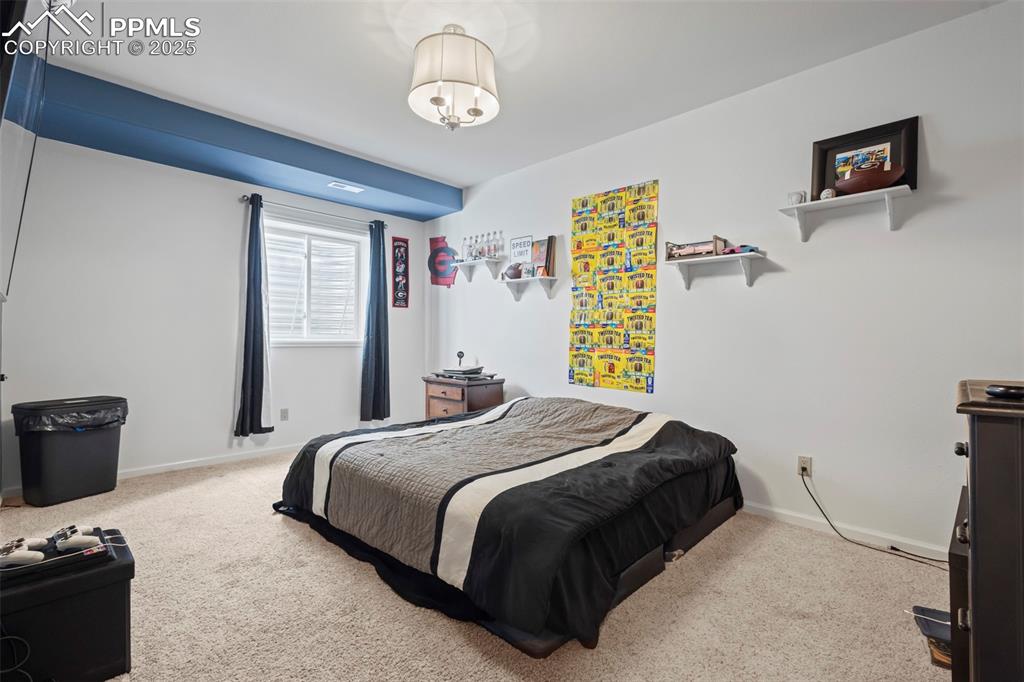
Bedroom featuring carpet flooring and baseboards
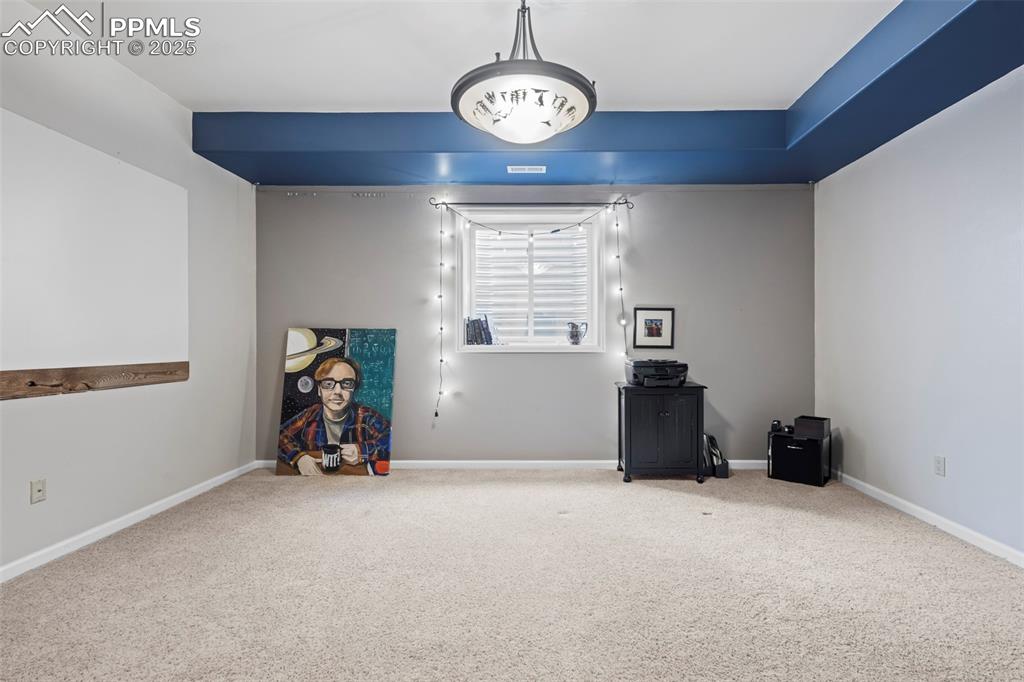
Miscellaneous room featuring carpet and baseboards
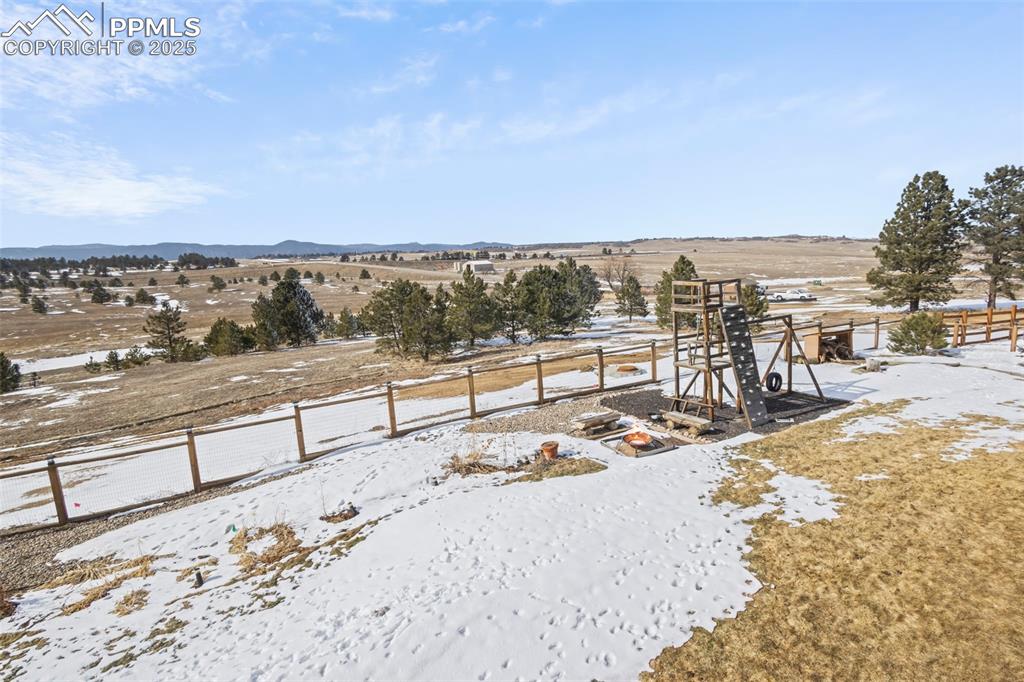
View of yard featuring fence, a mountain view, a playground, and a rural view
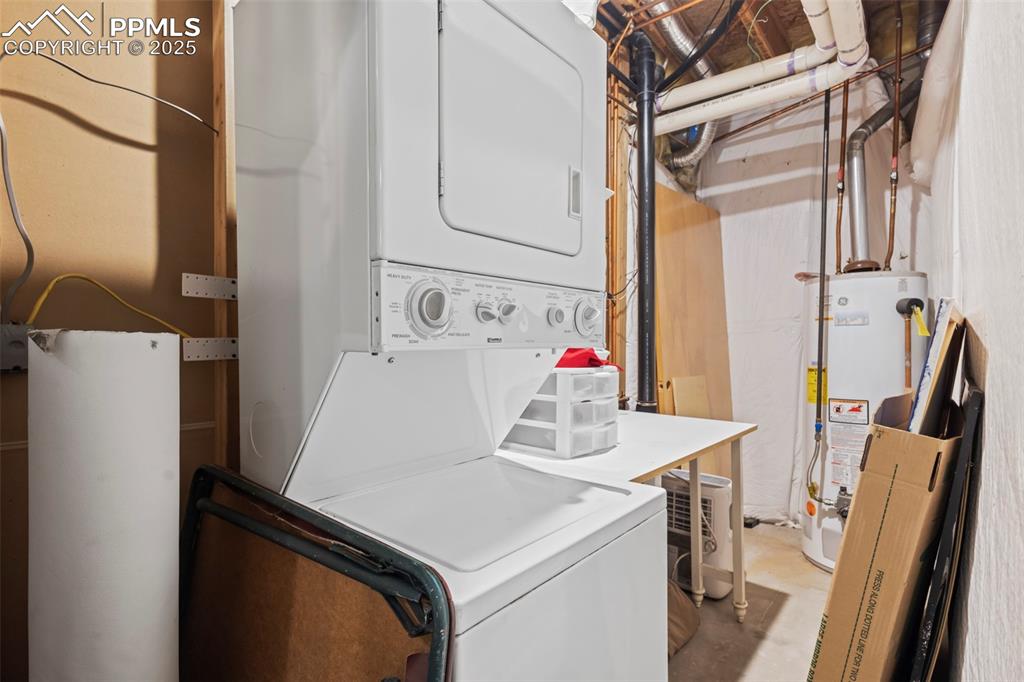
Laundry room featuring stacked washer and dryer, gas water heater, and laundry area
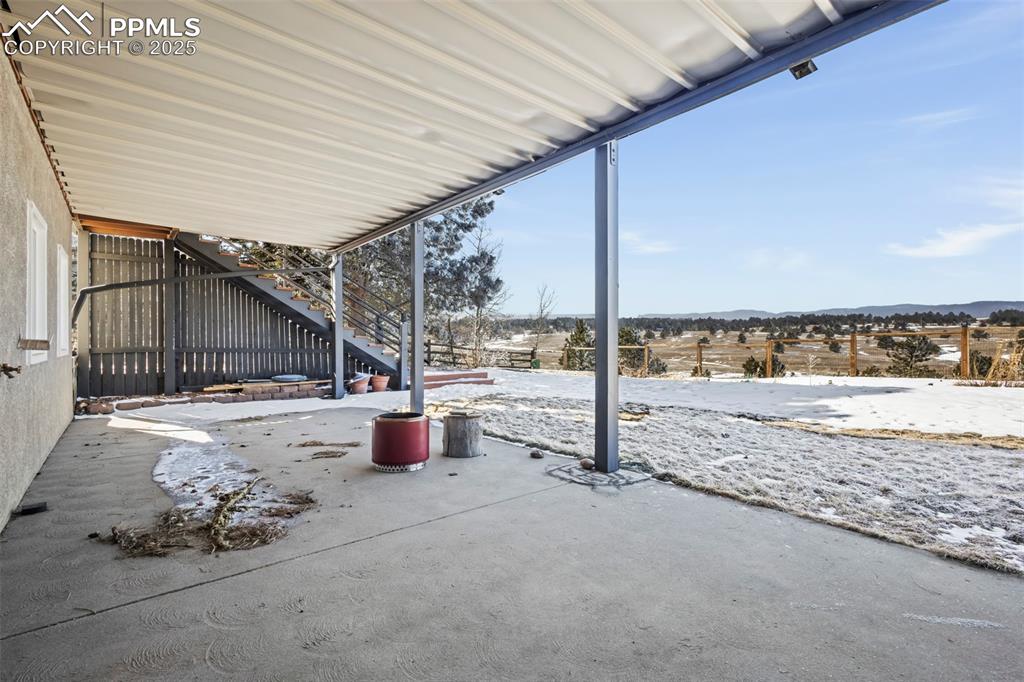
Snow covered patio with stairway
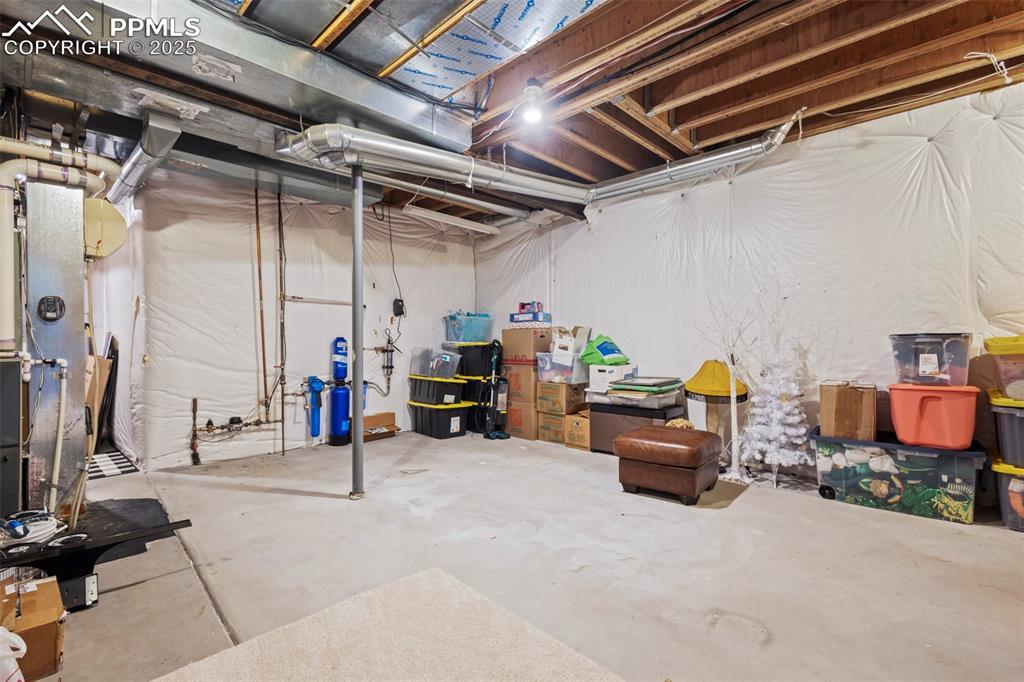
View of unfinished basement
Disclaimer: The real estate listing information and related content displayed on this site is provided exclusively for consumers’ personal, non-commercial use and may not be used for any purpose other than to identify prospective properties consumers may be interested in purchasing.