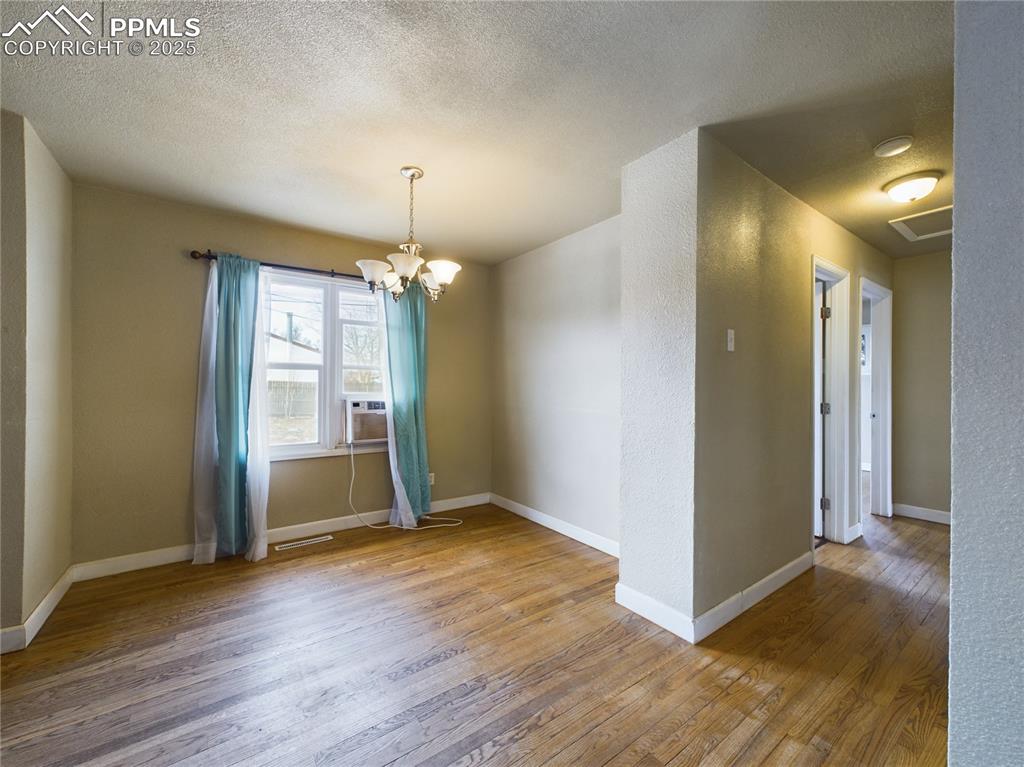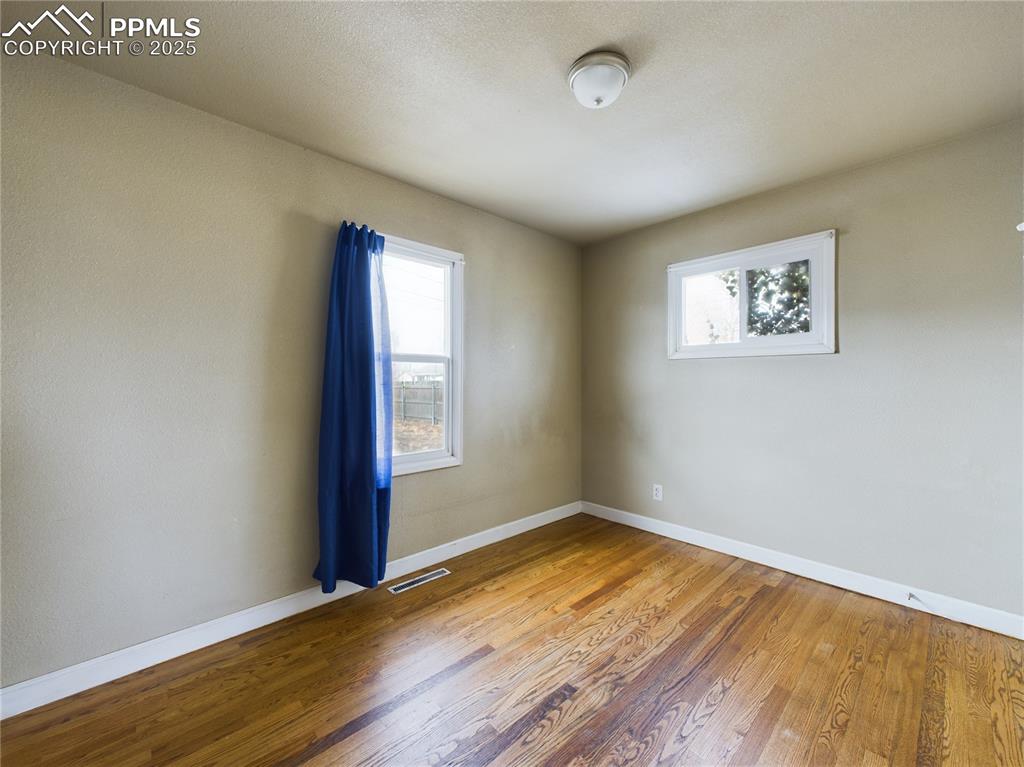2501 Hyacinth Street, Pueblo, CO, 81005

Front of Structure

Front of Structure

Other

Front of Structure

Sitting Room

Other

Living Room

Kitchen

Kitchen

Dining Area

Kitchen

Other

Other

Bedroom

Bathroom

Other

Bedroom

Other

Bedroom

Other

Basement

Basement

Basement

Basement

Other

Basement

Bedroom

Bathroom

Bathroom

Basement

Basement

Bedroom

Yard

Yard

Back of Structure

Back of Structure
Disclaimer: The real estate listing information and related content displayed on this site is provided exclusively for consumers’ personal, non-commercial use and may not be used for any purpose other than to identify prospective properties consumers may be interested in purchasing.