269 W Spaulding Avenue, Pueblo West, CO, 81007

Front of Structure
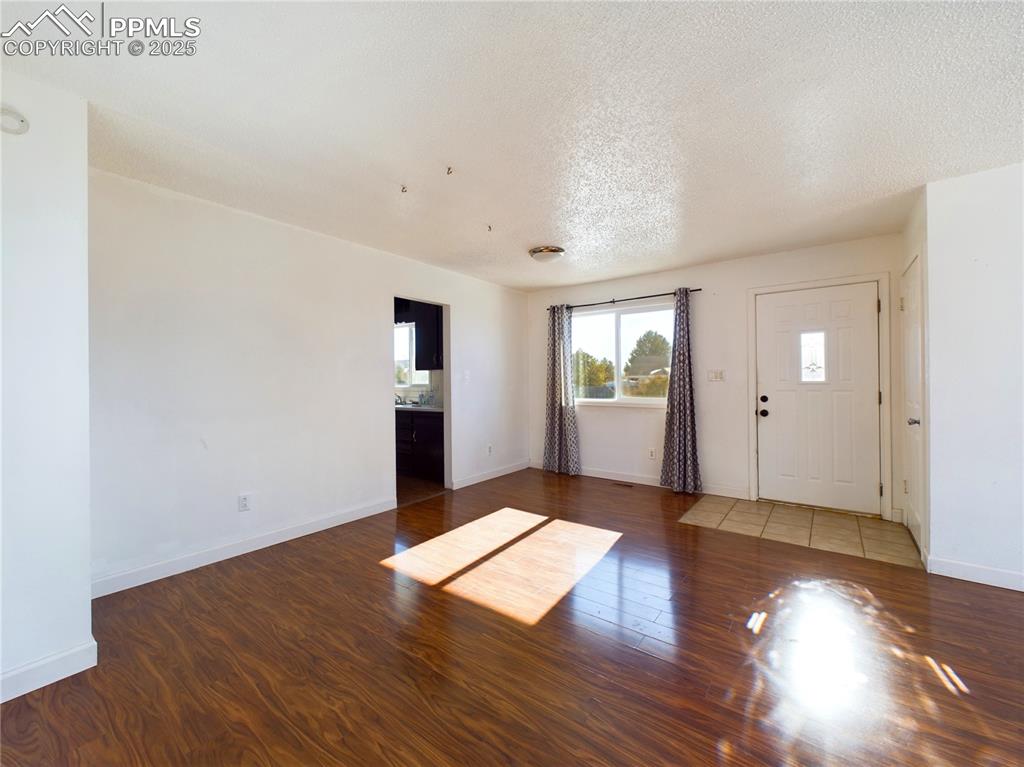
Entry

Other

Other

Other

Other

Other

Bedroom
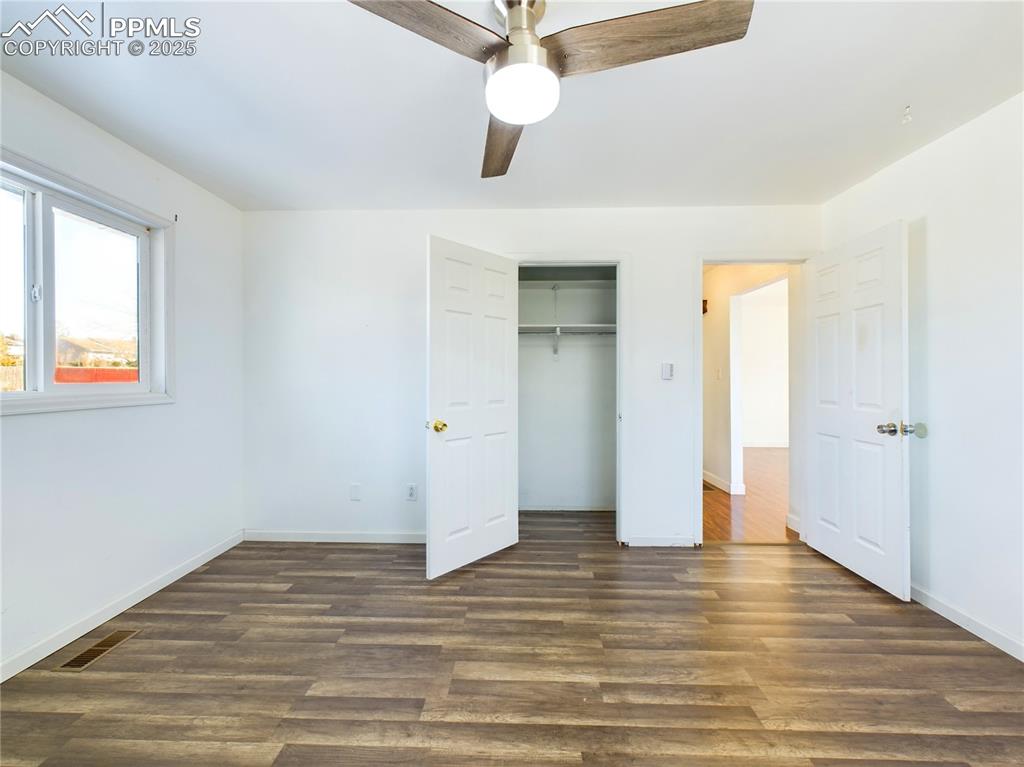
Bedroom

Other
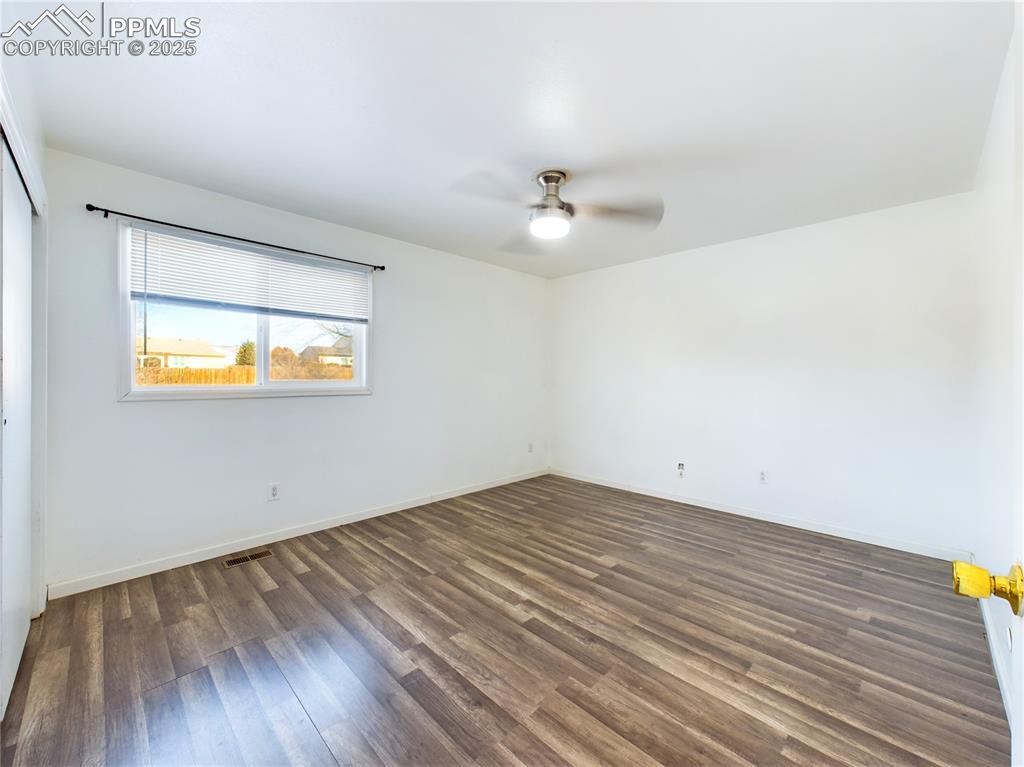
Other

Bedroom

Kitchen

Kitchen

Kitchen

Kitchen

Other
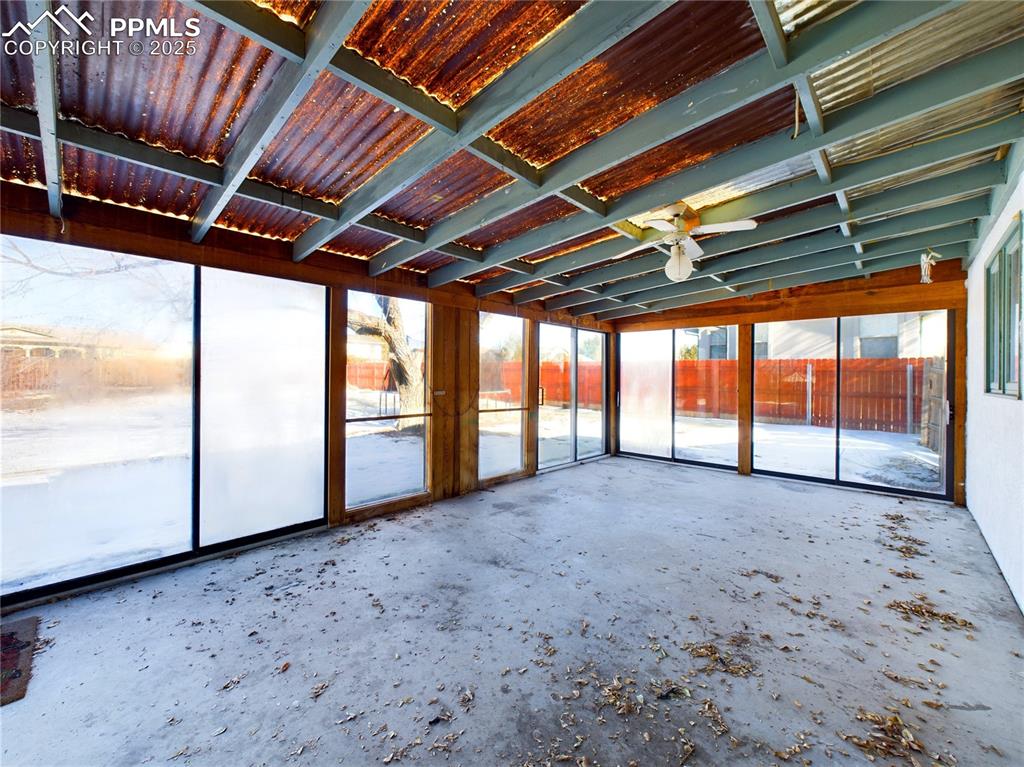
Sun Room

Patio

Other

Bathroom

Closet

Bedroom

Other

Bathroom

Bathroom

Basement

Basement

Other

Other

Other

Other

Other

Basement

Other

Yard
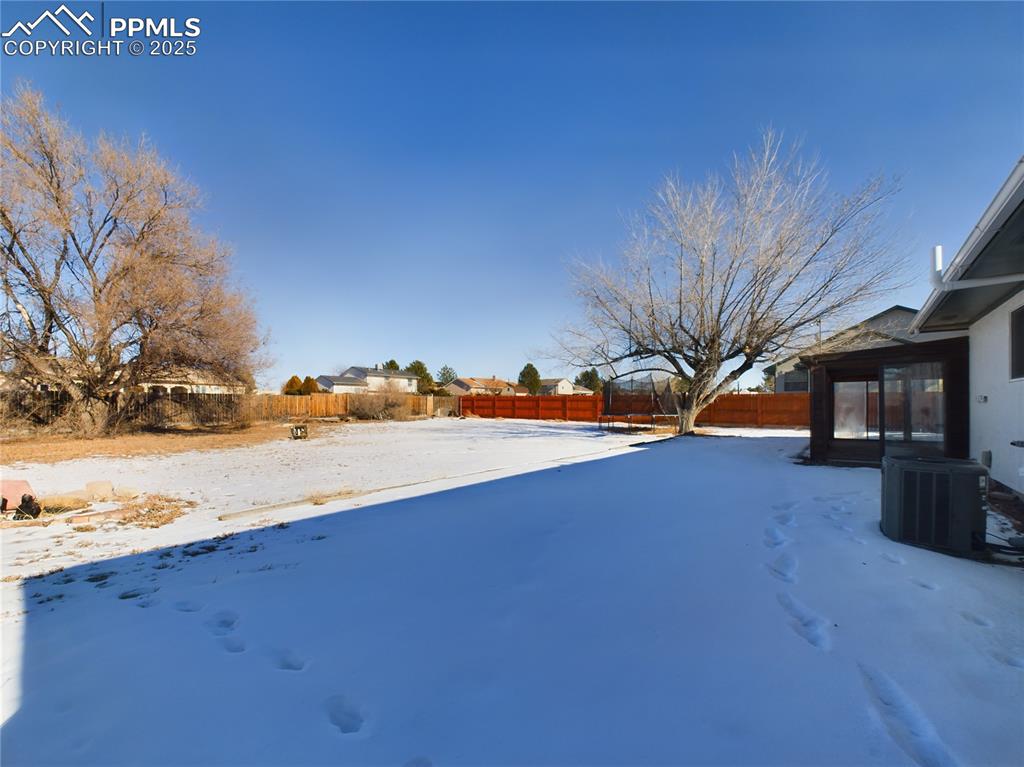
Yard

Yard

Back of Structure

Other

Other
Disclaimer: The real estate listing information and related content displayed on this site is provided exclusively for consumers’ personal, non-commercial use and may not be used for any purpose other than to identify prospective properties consumers may be interested in purchasing.