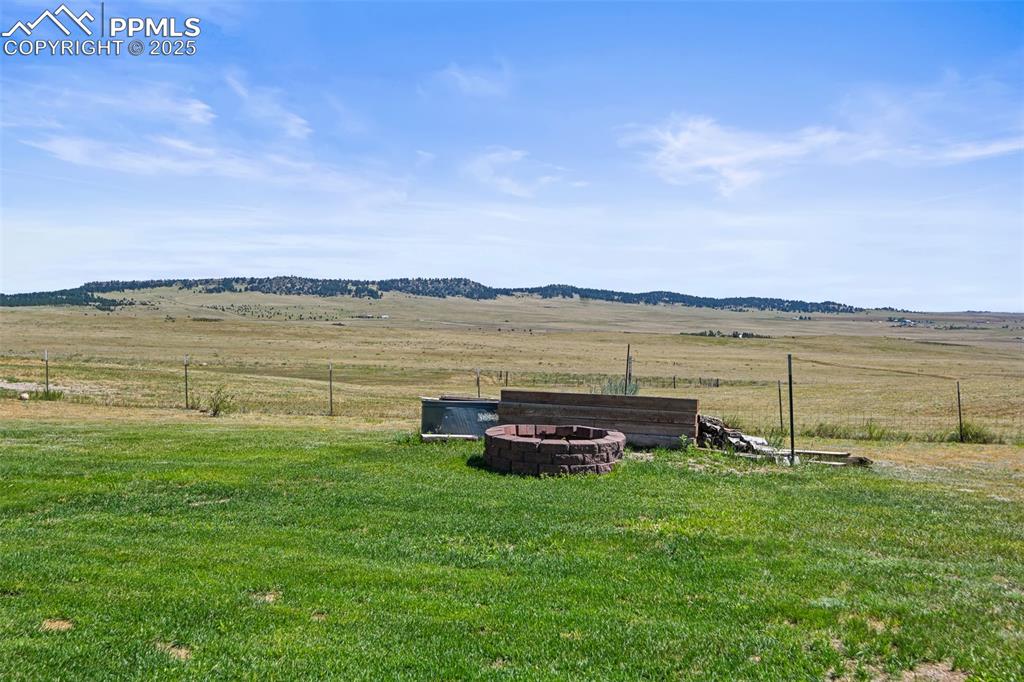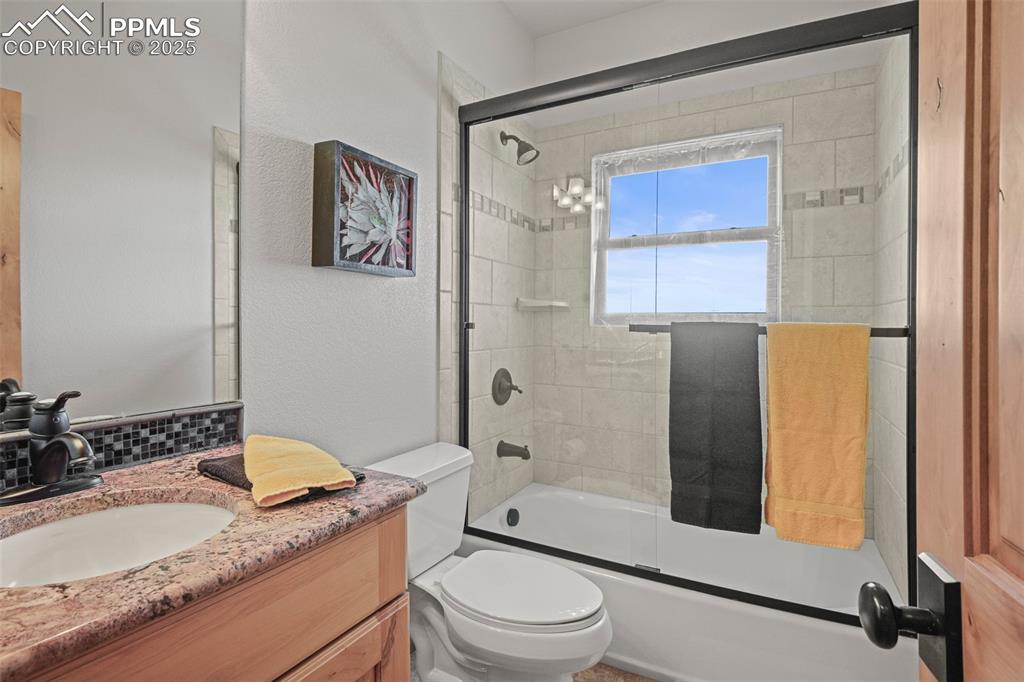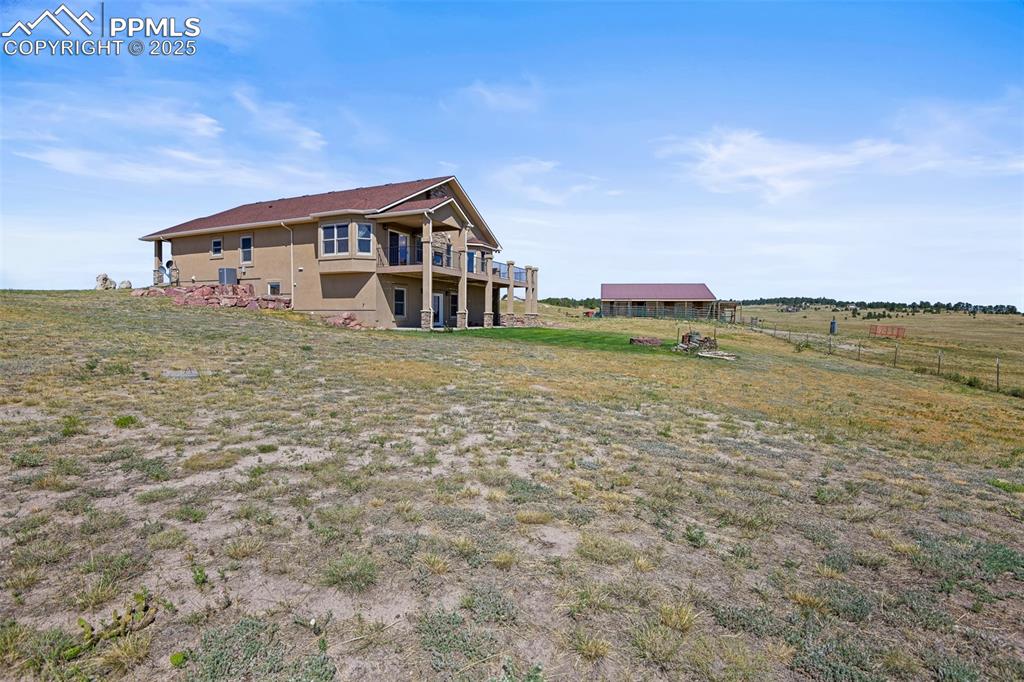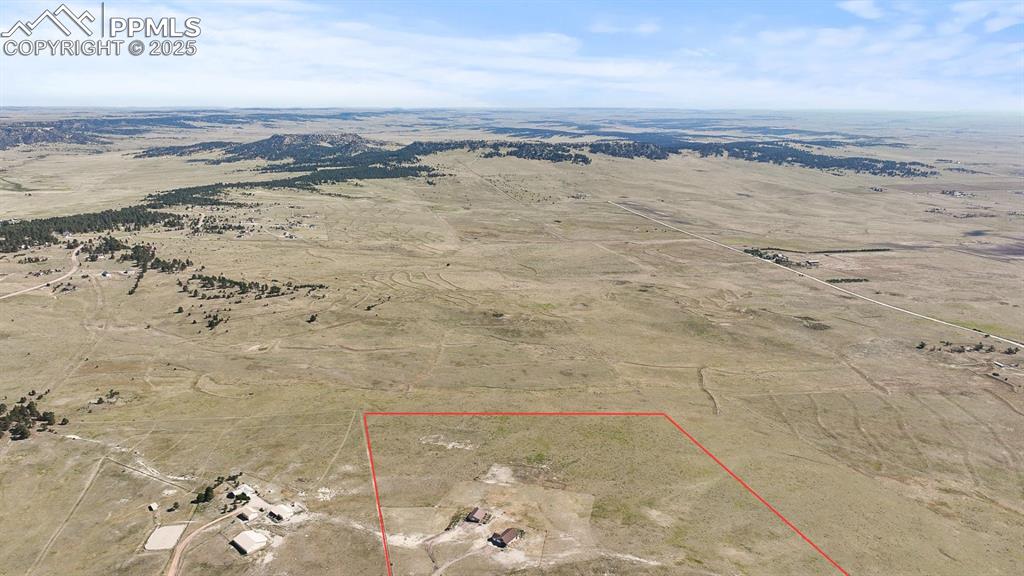22350 Roxie Ridge View, Peyton, CO, 80831

Aerial View

Front of Structure

Back of Structure

Front of Structure

Yard

morning sunrise

Living Room

Living Room

Kitchen

Kitchen

Dining Area

Deck

Dining Area

Living Room

Other

Bedroom

Bedroom

Bathroom

Bathroom

Closet

Other

Office

Bathroom

Bedroom

Laundry

Dining Area

Kitchen

Kitchen

Game Room

Living Room

Dining Area

Bedroom

Bedroom

Bathroom

Office

basement walk-out

Back of Structure

Back of Structure

Out Buildings

Property Lines are Approximate and not a Survey

Aerial View

Property Lines are Approximate and not a Survey

Aerial View

Property Lines are Approximate and not a Survey

Aerial View

morning sunrise
Disclaimer: The real estate listing information and related content displayed on this site is provided exclusively for consumers’ personal, non-commercial use and may not be used for any purpose other than to identify prospective properties consumers may be interested in purchasing.