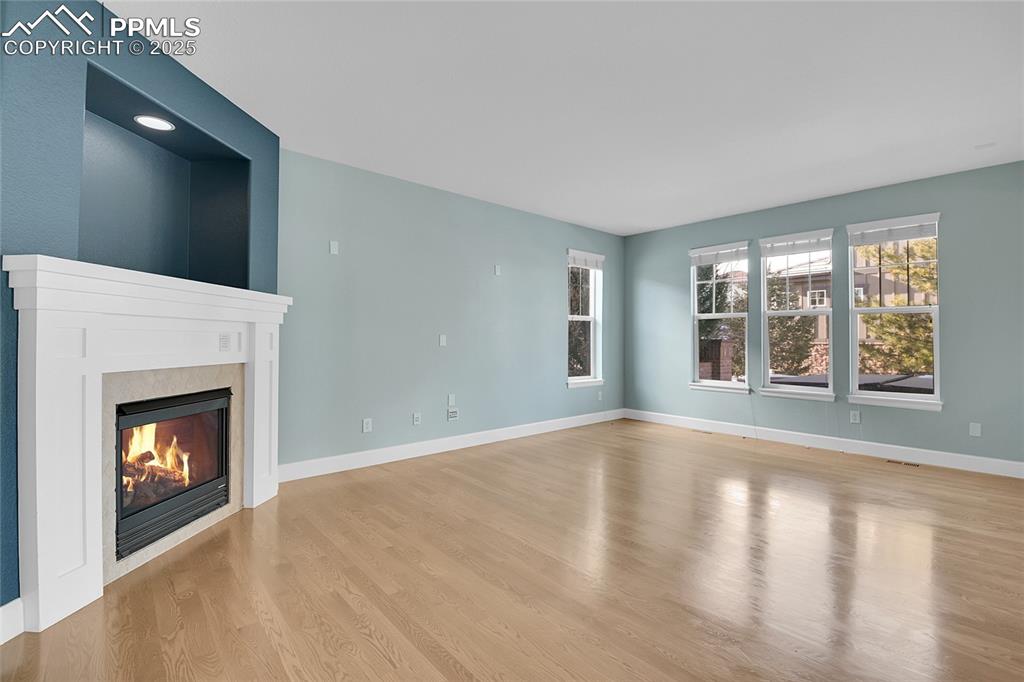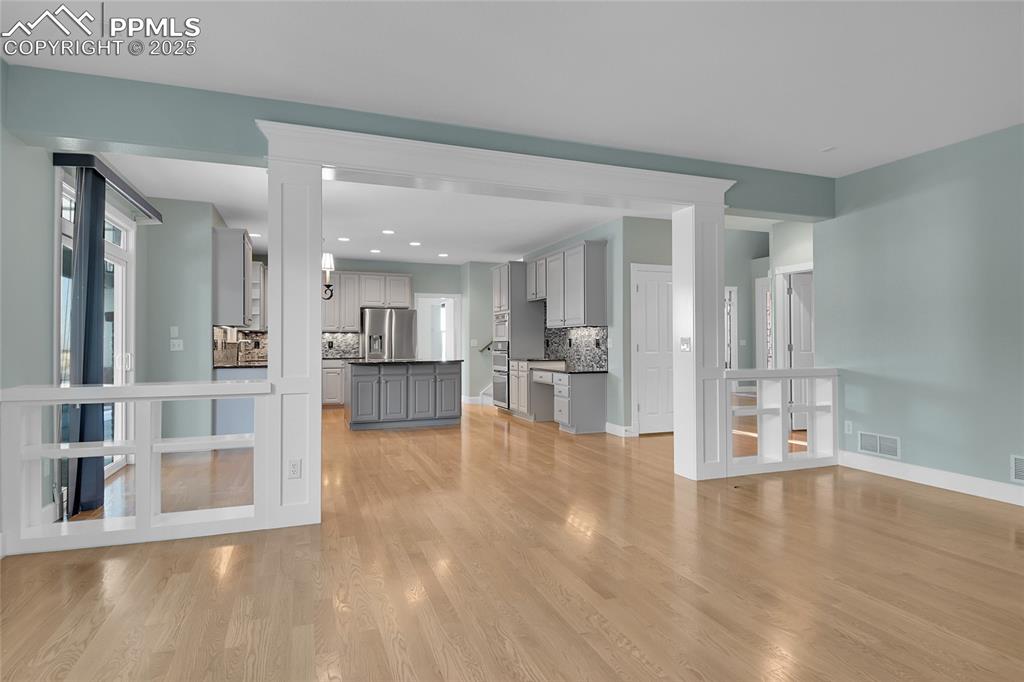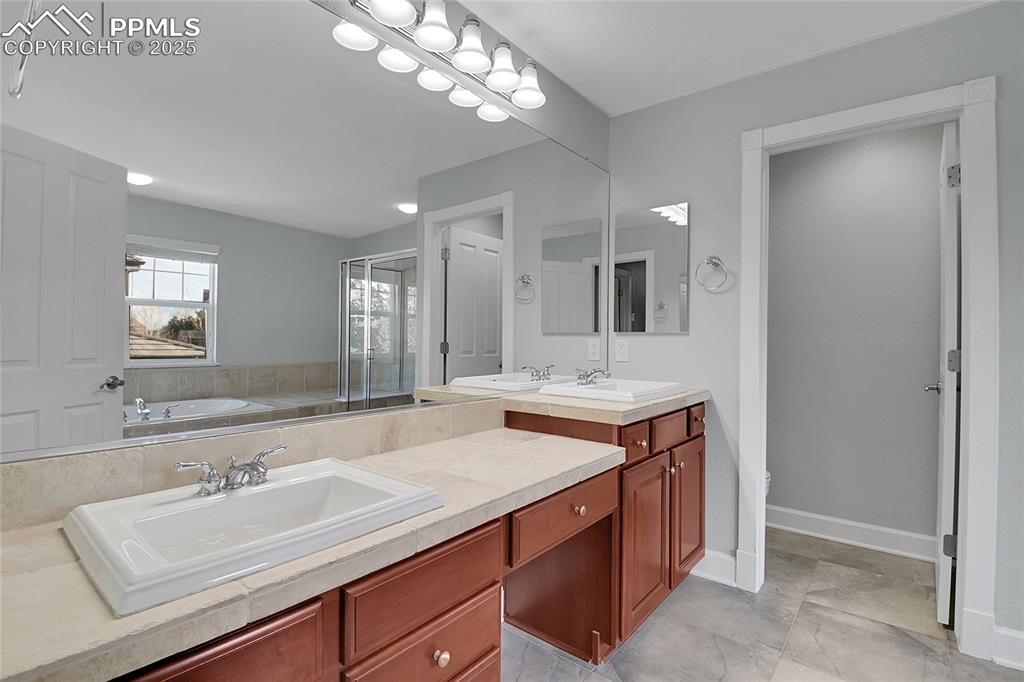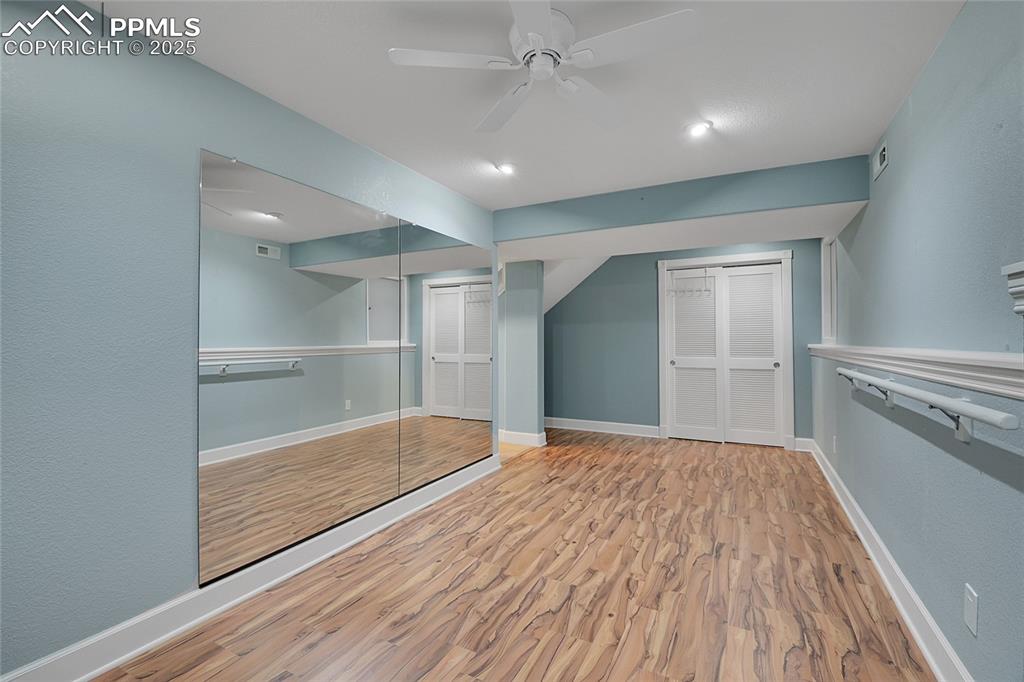7949 S Blackstone Parkway, Aurora, CO, 80016

Craftsman-style house featuring covered porch, an attached garage, brick siding, and concrete driveway

Foyer featuring light hardwood / wood-style floors and a high ceiling

Entryway with ceiling fan and light hardwood / wood-style flooring

Stairway featuring hardwood / wood-style flooring and a high ceiling

Unfurnished living room featuring light hardwood / wood-style floors, french doors, a high end fireplace, and ceiling fan

Unfurnished living room with a wealth of natural light, a chandelier, light hardwood / wood-style floors, and a raised ceiling

Unfurnished dining area with a notable chandelier, light hardwood / wood-style flooring, and a raised ceiling

Unfurnished dining area featuring a tray ceiling, a chandelier, and light hardwood / wood-style flooring

Kitchen with stainless steel double oven, tasteful backsplash, pendant lighting, and an inviting chandelier

Kitchen featuring a kitchen island, gray cabinetry, stainless steel appliances, and pendant lighting

Kitchen with light wood-type flooring, a kitchen island, gray cabinetry, black electric cooktop, and tasteful backsplash

Kitchen with a center island, gray cabinetry, stainless steel fridge, and decorative light fixtures

Kitchen with light wood-type flooring, a center island, stainless steel fridge, sink, and dark stone counters

Kitchen featuring stainless steel appliances, a kitchen island, gray cabinetry, and decorative light fixtures

Unfurnished dining area featuring a notable chandelier and light hardwood / wood-style flooring

Unfurnished living room with light hardwood / wood-style flooring, a high end fireplace, and plenty of natural light

Unfurnished living room with light hardwood / wood-style floors

Laundry area with washing machine and dryer and cabinets

Corridor featuring hardwood / wood-style floors and an inviting chandelier

Empty room with light carpet, ceiling fan, and a tray ceiling

Unfurnished room featuring light colored carpet, ceiling fan, and a raised ceiling

Carpeted empty room featuring a raised ceiling and ceiling fan

View of spacious closet

Bathroom featuring shower with separate bathtub and vanity

Bathroom with plus walk in shower

Unfurnished bedroom with ensuite bathroom, ceiling fan, and light colored carpet

Bathroom with toilet, a shower with door, ceiling fan, and vanity

Unfurnished bedroom with ceiling fan, light carpet, ensuite bath, and a closet

Unfurnished room featuring carpet and ceiling fan

View of carpeted empty room

Kitchen with sink and light hardwood / wood-style flooring

Kitchen with sink and light hardwood / wood-style floors

Bathroom with vanity, toilet, tile patterned floors, and walk in shower

Spare room featuring light carpet and ceiling fan

Bonus room featuring ceiling fan and light hardwood / wood-style floors

View of patio / terrace featuring grilling area and a ceiling fan

Property entrance with a porch, ceiling fan, and brick siding

Back of house with a patio, brick siding, a yard, and a ceiling fan

Other

View of patio with outdoor dining area, area for grilling, and a hot tub

View of patio / terrace with fence

View of home's exterior featuring a yard and brick siding

View of front of property with concrete driveway, a porch, brick siding, a garage, and a shingled roof

Main Floor

Upper Level

Basement Floor plan
Disclaimer: The real estate listing information and related content displayed on this site is provided exclusively for consumers’ personal, non-commercial use and may not be used for any purpose other than to identify prospective properties consumers may be interested in purchasing.