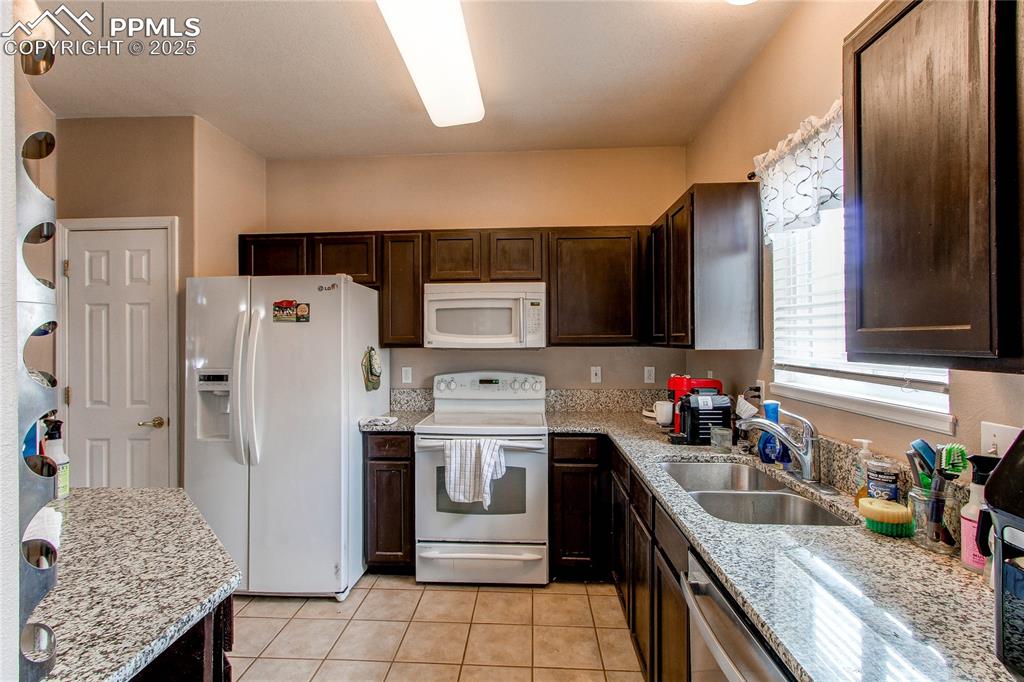3710 Strawberry Field Grove B, Colorado Springs, CO, 80906

View of property

Carpeted living room with a fireplace and ornamental molding

Carpeted living room with a fireplace, ornamental molding, a raised ceiling, and a notable chandelier

Living room featuring carpet floors, ornamental molding, a tile fireplace, and an inviting chandelier

Carpeted living room featuring crown molding and a fireplace

Carpeted dining space with crown molding, an inviting chandelier, and a tray ceiling

Bathroom featuring ornamental molding, vanity, and tile patterned flooring

Kitchen featuring white appliances, light tile patterned floors, sink, and light stone countertops

Kitchen with white appliances, light tile patterned floors, sink, light stone countertops, and dark brown cabinetry

Bedroom with light carpet, ensuite bathroom, and ceiling fan

Carpeted bedroom featuring ceiling fan and access to exterior

View of spacious closet

View of walk in closet

Full bathroom with shower / bathtub combination with curtain, vanity, and toilet

Bedroom featuring light colored carpet

Bedroom with light colored carpet

Bathroom with shower / tub combo

Bathroom featuring shower / bathtub combination with curtain and vanity

Laundry area with electric panel, washer and clothes dryer, and cabinets

View of balcony

View of car parking featuring a carport

View of home's community

View of pool with a patio area

View of balcony

View of community sign
Disclaimer: The real estate listing information and related content displayed on this site is provided exclusively for consumers’ personal, non-commercial use and may not be used for any purpose other than to identify prospective properties consumers may be interested in purchasing.