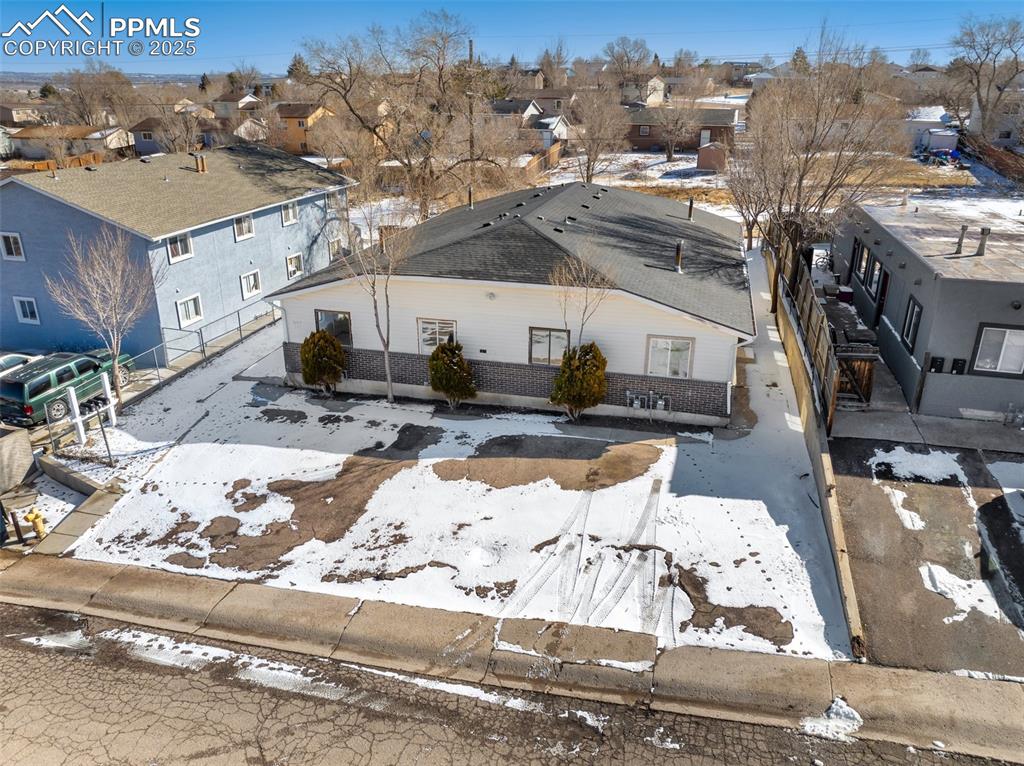4327 Ericson Drive, Colorado Springs, CO, 80906

Unit 2 on the front - right

Ample parking -
Mails boxes to the left of the parking area.

Kitchen in Unit 2

Kitchen in Unit 2

Living Room in Unit 2 - South facing

Laminate flooring in living room and kitchen in unit 2

Kitchen with stove and refrigerator.

Bedroom in unit 2 - Carpet and Ceiling Fan. Mountain views.

Bedroom in Unit 2

Unit 2 Full bathroom with tiled shower / bath combo, vanity, and toilet

Aerial view looking south

Aerial View to the east.

Aerial view with a mountain view to the west.

Roof view.

Kitchen area in unit

Bedroom in unit 1

Bedroom in unit 1

Bedroom in unit 4

Bedroom in unit 4

View of snow covered property

View of unit 2 exterior featuring a mountain view

Unit 1 exterior view.

Backyard behind the property with fence along the sides and back. Wooden Shed on North side of yard.
Disclaimer: The real estate listing information and related content displayed on this site is provided exclusively for consumers’ personal, non-commercial use and may not be used for any purpose other than to identify prospective properties consumers may be interested in purchasing.