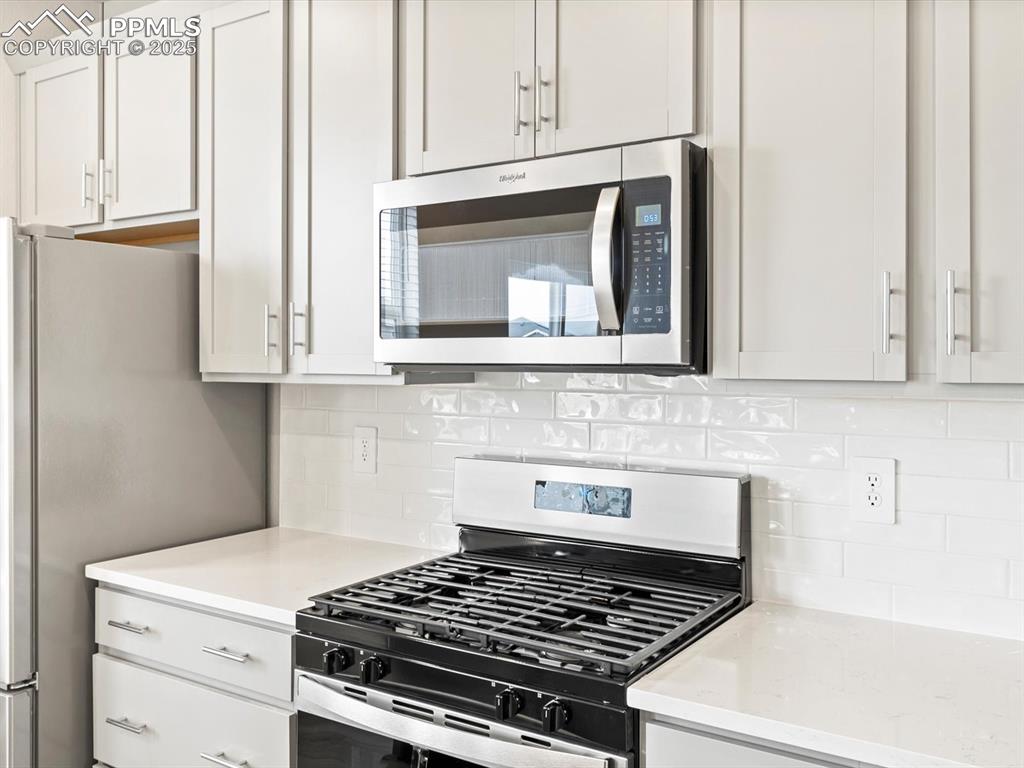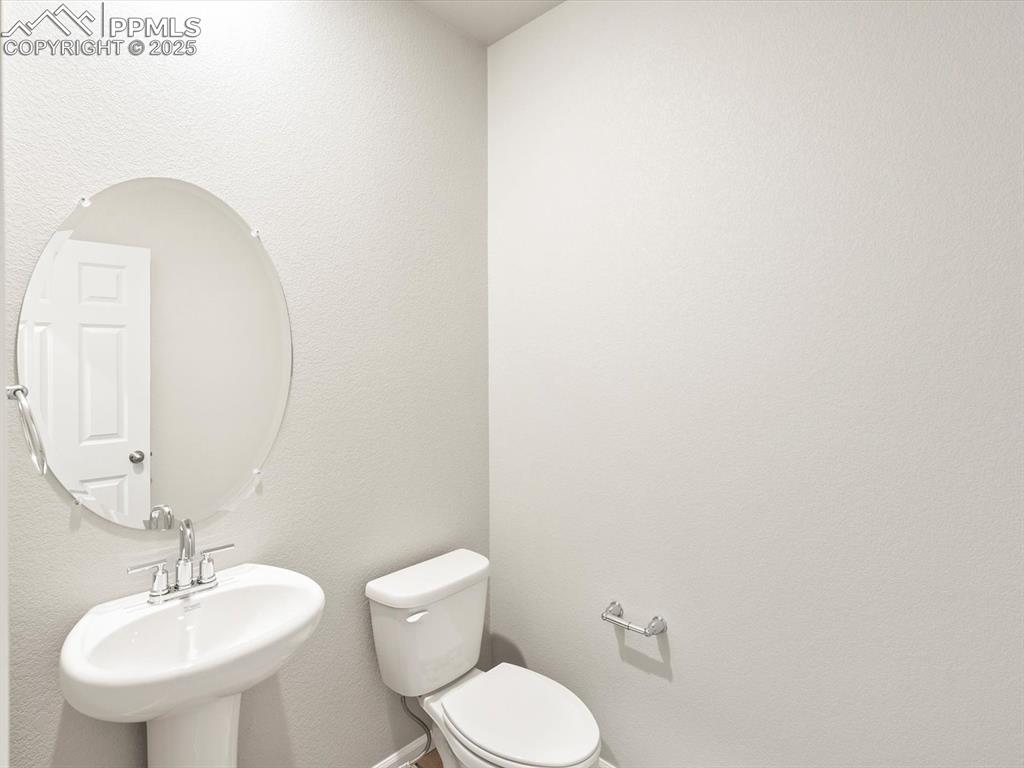11348 Pikeminnow Place, Colorado Springs, CO, 80925

View of front of home with stone siding, central AC, fence, board and batten siding, and an attached garage

Craftsman-style home with driveway, stone siding, fence, board and batten siding, and an attached garage

Hallway with visible vents, baseboards, and light wood-style floors

Kitchen featuring light wood-style flooring, an island with sink, a sink, stainless steel appliances, and light countertops

Kitchen with a sink, tasteful backsplash, appliances with stainless steel finishes, and light countertops

Kitchen featuring light countertops, backsplash, appliances with stainless steel finishes, and a sink

Kitchen with a sink, light countertops, a center island with sink, and stainless steel appliances

Kitchen with light countertops, light wood-style floors, gray cabinets, and stainless steel appliances

Kitchen with decorative backsplash, light stone countertops, white cabinetry, and stainless steel appliances

Room details featuring a sink, baseboards, recessed lighting, and light countertops

Kitchen with a sink, dishwasher, light wood-style flooring, and light countertops

Empty room featuring stairway, recessed lighting, baseboards, and light wood finished floors

Unfurnished living room with recessed lighting, light wood-style floors, and baseboards

Unfurnished living room featuring recessed lighting, light wood-type flooring, and baseboards

View of storage area

Unfurnished room featuring recessed lighting, carpet flooring, visible vents, and baseboards

Unfurnished room featuring visible vents, recessed lighting, light wood-style floors, and baseboards

Other

Carpeted empty room featuring visible vents and baseboards

Bathroom featuring toilet and a sink

Spare room with visible vents, recessed lighting, baseboards, and carpet floors

Unfurnished room with recessed lighting, baseboards, light carpet, and visible vents

Carpeted spare room with visible vents and baseboards

Carpeted spare room featuring visible vents and baseboards

Unfurnished bedroom featuring a closet, visible vents, baseboards, and carpet

Full bath with toilet, visible vents, and a sink

Bathroom with toilet, wood finished floors, baseboards, bathing tub / shower combination, and vanity

Full bathroom featuring double vanity, wood finished floors, baseboards, and a sink

Spare room featuring visible vents, baseboards, and carpet flooring

Unfurnished bedroom featuring a closet, carpet flooring, baseboards, and visible vents

Corridor featuring an upstairs landing, visible vents, light colored carpet, and baseboards

Empty room with visible vents, baseboards, and carpet floors

Empty room with carpet, visible vents, and baseboards

Unfurnished bedroom with a closet, visible vents, baseboards, and carpet floors

Unfurnished bedroom featuring a closet, visible vents, baseboards, and carpet floors

Washroom with laundry area and washing machine and dryer

Carpeted empty room featuring recessed lighting, baseboards, and visible vents

Unfurnished bedroom with recessed lighting, light colored carpet, and baseboards

View of unfinished basement

Unfinished below grade area featuring stairs

Unfinished below grade area with water heater

Garage featuring electric panel and a garage door opener

Garage with a garage door opener
Disclaimer: The real estate listing information and related content displayed on this site is provided exclusively for consumers’ personal, non-commercial use and may not be used for any purpose other than to identify prospective properties consumers may be interested in purchasing.