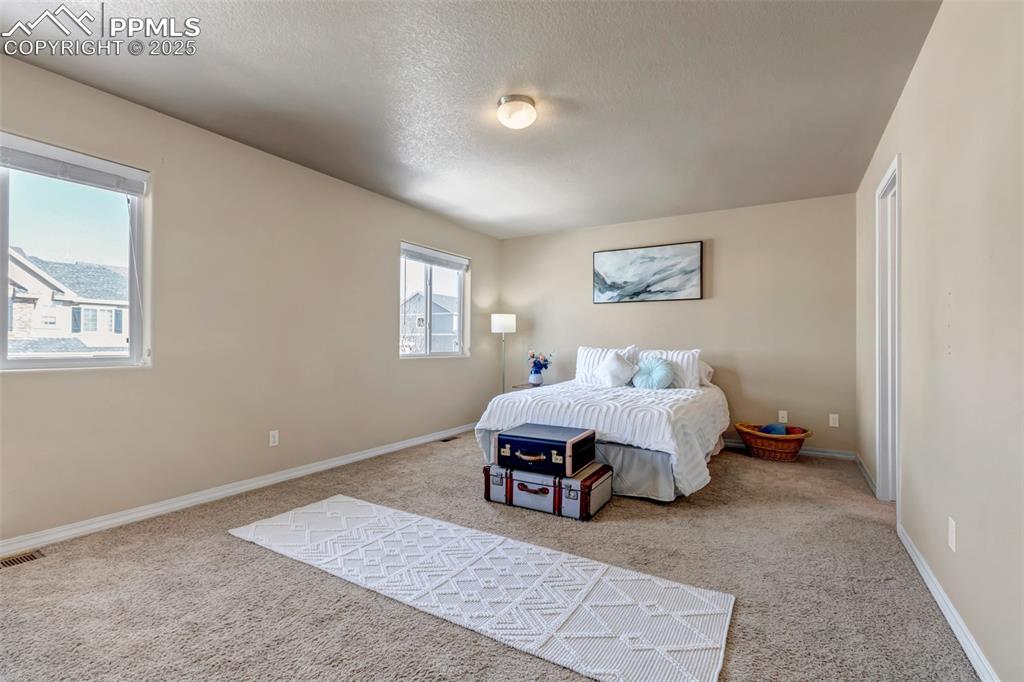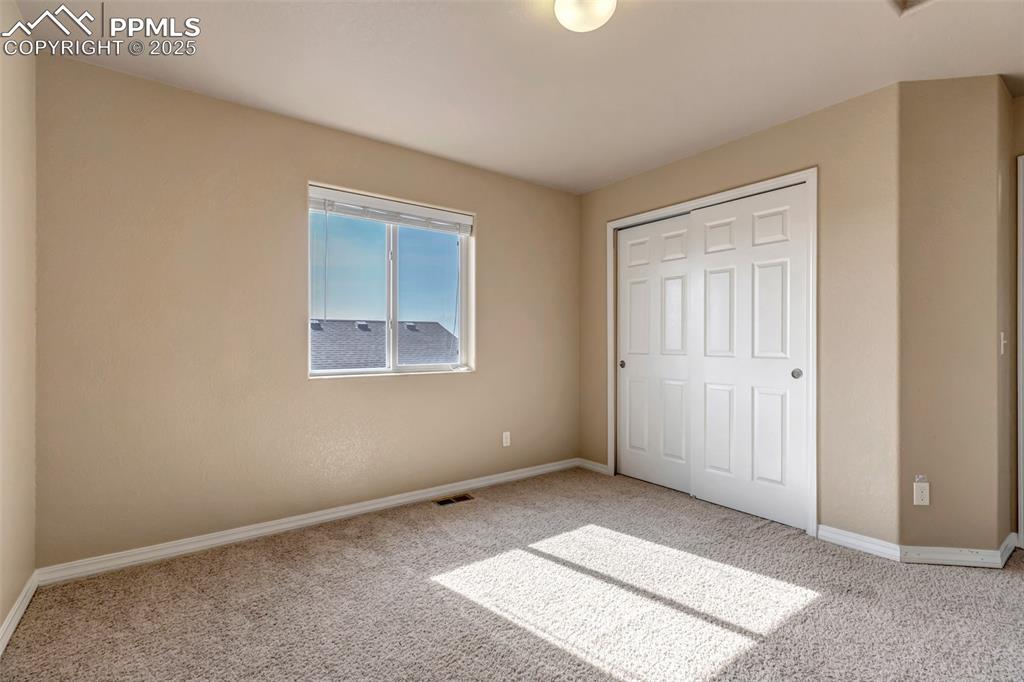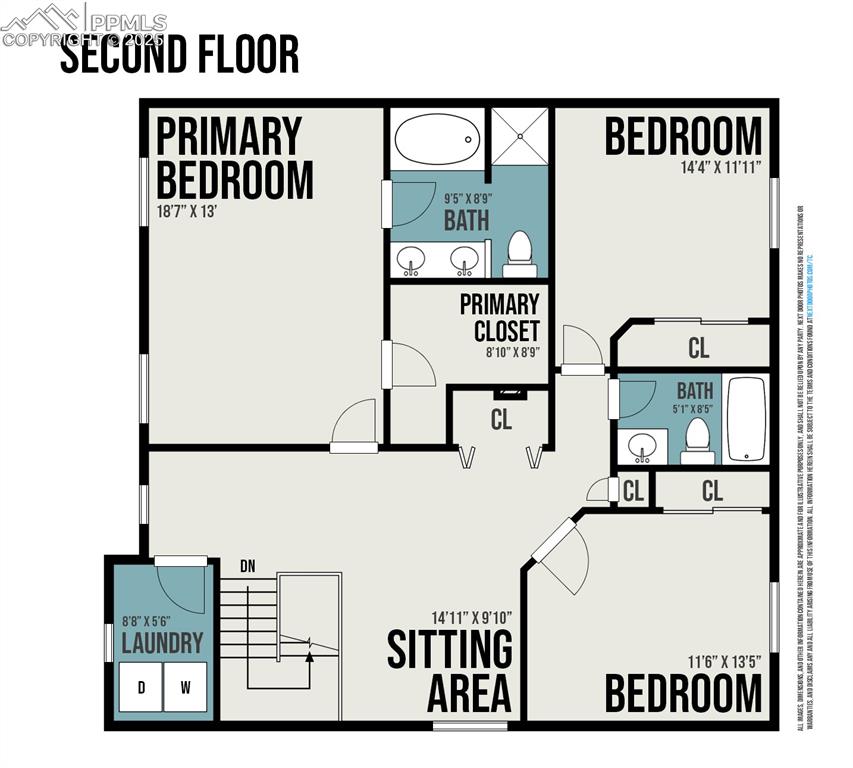917 Fire Rock Place, Colorado Springs, CO, 80921

View of front of home with a garage

Living room featuring a textured ceiling and light carpet

View of carpeted living room

Living area with carpet

Home office space featuring a textured ceiling

Living room featuring a textured ceiling, sink, and a notable chandelier

Kitchen featuring black appliances, pendant lighting, a kitchen island, and an inviting chandelier

Dining area featuring sink, a textured ceiling, and a chandelier

Kitchen featuring a center island with sink, black appliances, a breakfast bar, a textured ceiling, and sink

Kitchen featuring black appliances, a kitchen island, and sink

View of carpeted bedroom

Bedroom featuring a textured ceiling and light carpet

Bathroom featuring vanity, a shower with door, and toilet

Bathroom with vanity and a bath

Walk in closet featuring carpet flooring

Unfurnished bedroom with a closet and carpet flooring

Empty room with carpet flooring

Full bathroom with toilet, vanity, and shower / bathtub combination with curtain

Unfurnished bedroom featuring a closet and carpet floors

Unfurnished bedroom with a closet and carpet

Sitting room featuring carpet flooring and a textured ceiling

Living area with a textured ceiling and carpet floors

Laundry room with washing machine and dryer

Basement with gas water heater and heating unit

View of snow covered property

View of side of home with a wooden deck

Main Level

Floor Upper Level

Basement
Disclaimer: The real estate listing information and related content displayed on this site is provided exclusively for consumers’ personal, non-commercial use and may not be used for any purpose other than to identify prospective properties consumers may be interested in purchasing.