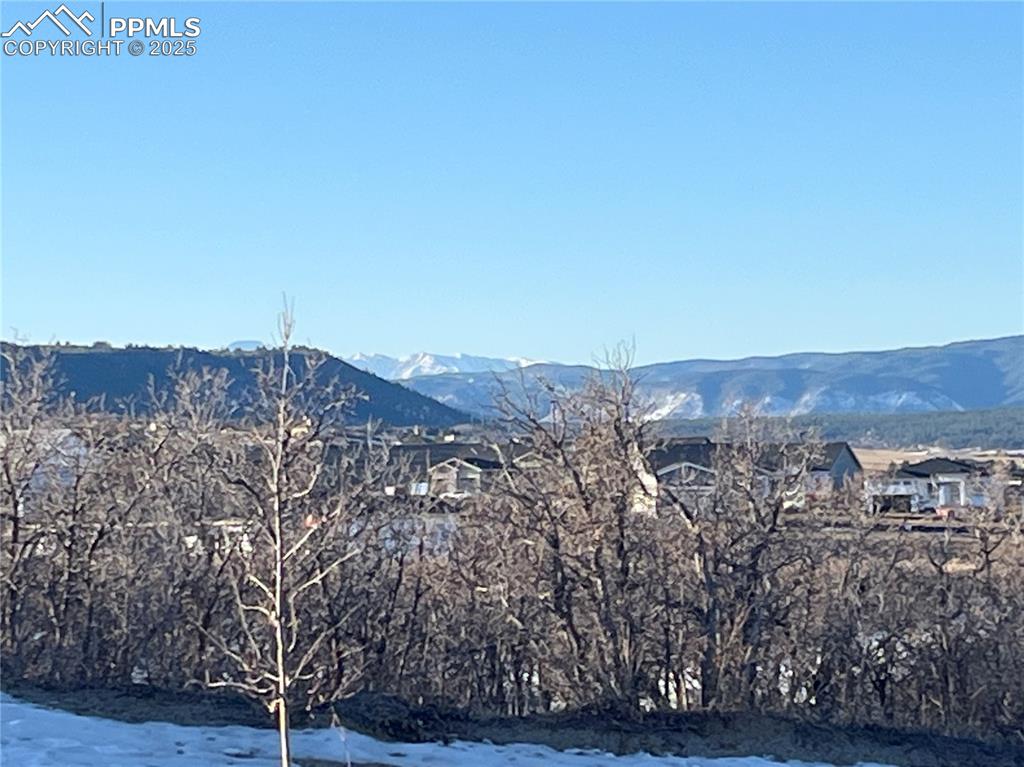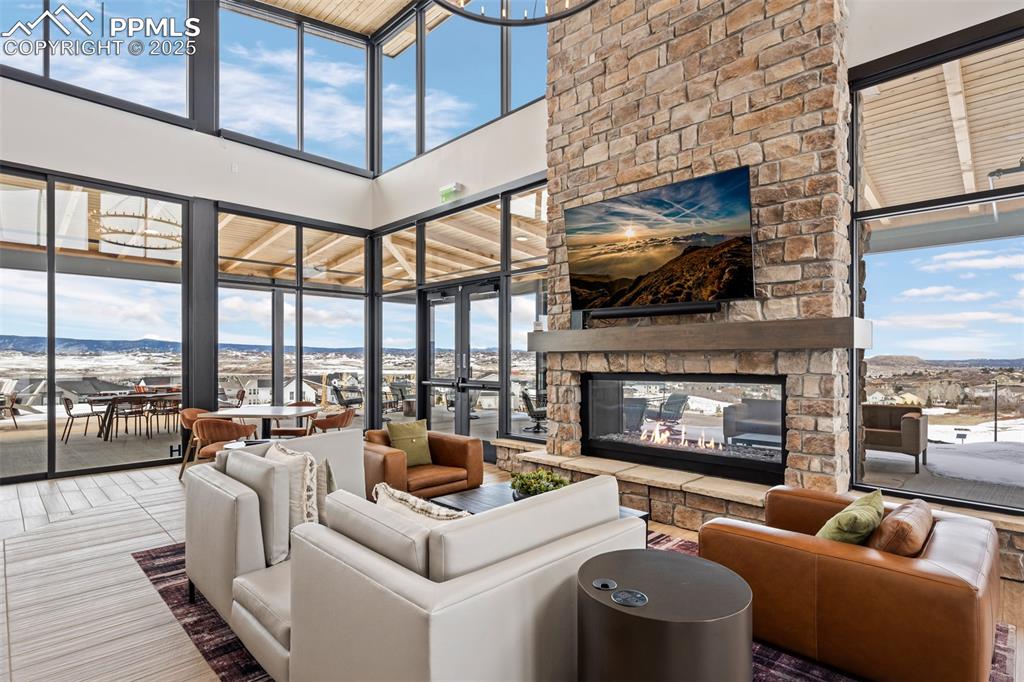624 Simmental Loop, Castle Rock, CO, 80104

Stunning Toll Brothers Eldorado Farmhouse Model with exceptional design and craftsmanship.

Great room with soaring ceilings and a stunning custom fireplace as the focal point.

Breathtaking two-story entry featuring custom paint accents for added elegance.

Light and bright living space with automatic shades for effortless ambiance control.

Open-concept layout seamlessly connecting the great room to the kitchen, designed for modern living.

Great room opens to the second level, enhancing the spacious and airy feel of the home.

Stunning great room!

Upgraded stainless steel appliances include a counter-depth refrigerator, gas cooktop, and convection oven.

Kitchen featuring wall chimney exhaust hood, sink, white cabinetry, hanging light fixtures, and stainless steel appliances

Custom kitchen island with quartz countertops, gorgeous cabinetry, and stylish pendant lighting.

Beautiful open floor plan designed for both functionality and style.

Room details featuring wall chimney range hood, white cabinetry, stainless steel appliances, a center island, and light stone countertops

Dining with custom light fixture!

Large dining room ideal for entertaining guests or enjoying family dinners.

Beautiful dining area with ample space for a large table, buffet, or side table, perfect for gatherings and entertaining.

Elegant powder bath featuring accent woodwork, a custom mirror, designer lighting, and a heated toilet seat.

Custom-built main floor office designed for all your work-from-home needs.

Custom staircase lighting with controls—the seller thought of every detail in this home.

Breathtaking open-to-below design, adding to the home’s grand and airy feel.

Spacious primary retreat, offering comfort and luxury.

Upgraded primary suite with plush carpet, custom molding, and versatile up/down shades.

Bedroom featuring ornamental molding and light carpet

Spa-inspired primary bath with expansive his-and-hers vanities and a luxurious custom shower.

Large walk-in shower featuring stunning tile accents and a built-in bench for ultimate relaxation.

Large Primary Closet!

Beautiful guest room with a walk-in closet and breathtaking views of the vast open space and mountains.

Secondary bedroom.

Second guest room offering stunning mountain views, perfect for guests or versatile use.

Spacious full bathroom with a quartz countertop, custom cabinetry, and designer tile finishes. Upgraded mirror and lighting add a stylish, modern touch.

Convenient upstairs laundry room designed for easy access and efficiency.

This beautiful newer washer and dryer are included!

Well-appointed laundry room featuring upper and lower cabinetry with soft-close drawers, quartz countertops, and luxury wide plank vinyl flooring. A floor drain adds extra safety and functionality.

Extra-large oversized patio doors seamlessly bring the outdoors inside, enhancing natural light and flow.

Covered back balcony.

Spacious covered patio, perfect for relaxing and enjoying the fresh air.

Numerous trees and shrubs were added along with a smart irrigation system and stained fence.

View of yard in the summer.

Snowy aerial view with a mountain view

This incredible lot faces the beautiful vast open space! Enjoy stunning mountain views from your front porch.

Stunning mountain views from the front deck.

Montaine Vista Clubhouse!

Resort-style community featuring clubhouses, pools, fitness centers, and miles of walking, biking, and hiking trails.

Social hub with flexible spaces.

Stunning Clubhouse with two story ceilings and views!

This clubhouse is designed to blend seamlessly with the natural topography, providing panoramic views of the Front Range.

Family-friendly amenities.

Whimsical decor adding to a playful and welcoming atmosphere.

Fully Equipped Fitness Center – Featuring modern workout equipment and group fitness spaces.

Incredible fitness facilities.
Disclaimer: The real estate listing information and related content displayed on this site is provided exclusively for consumers’ personal, non-commercial use and may not be used for any purpose other than to identify prospective properties consumers may be interested in purchasing.