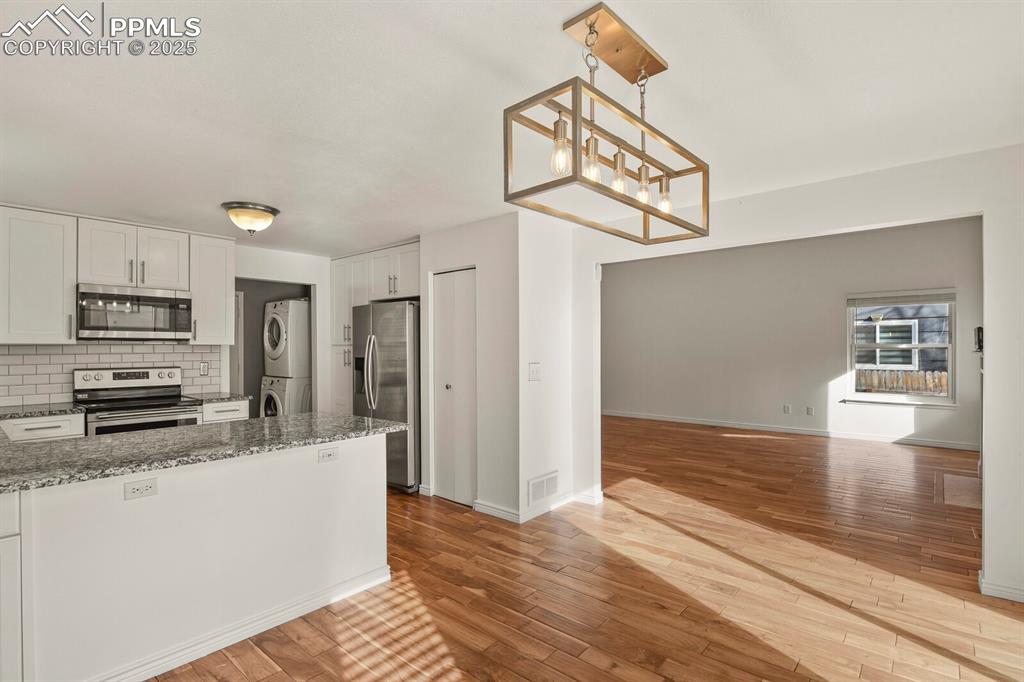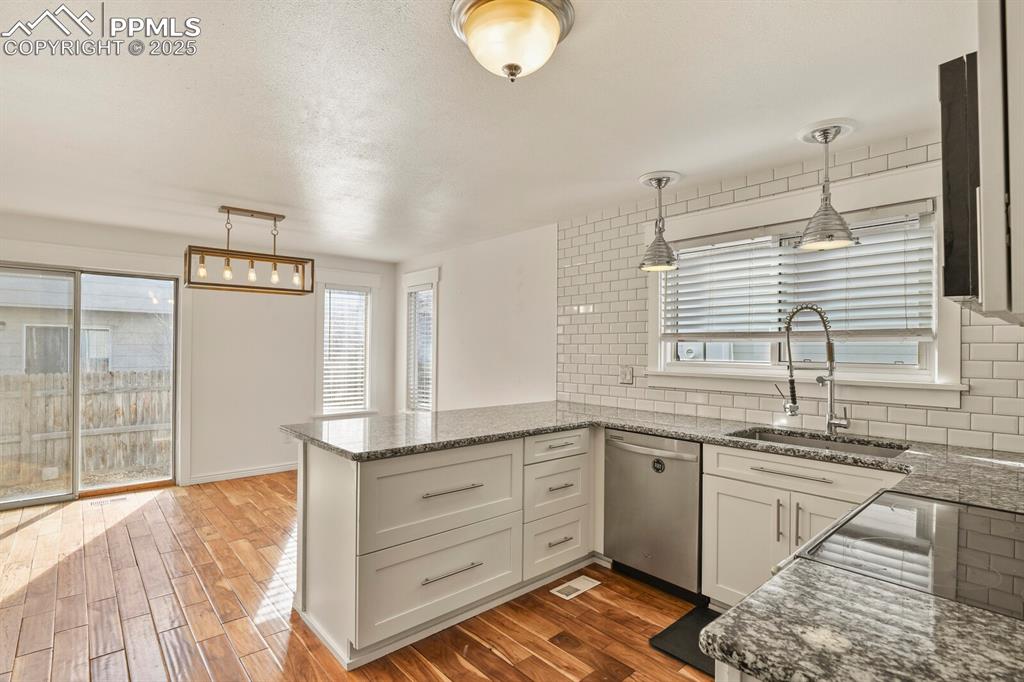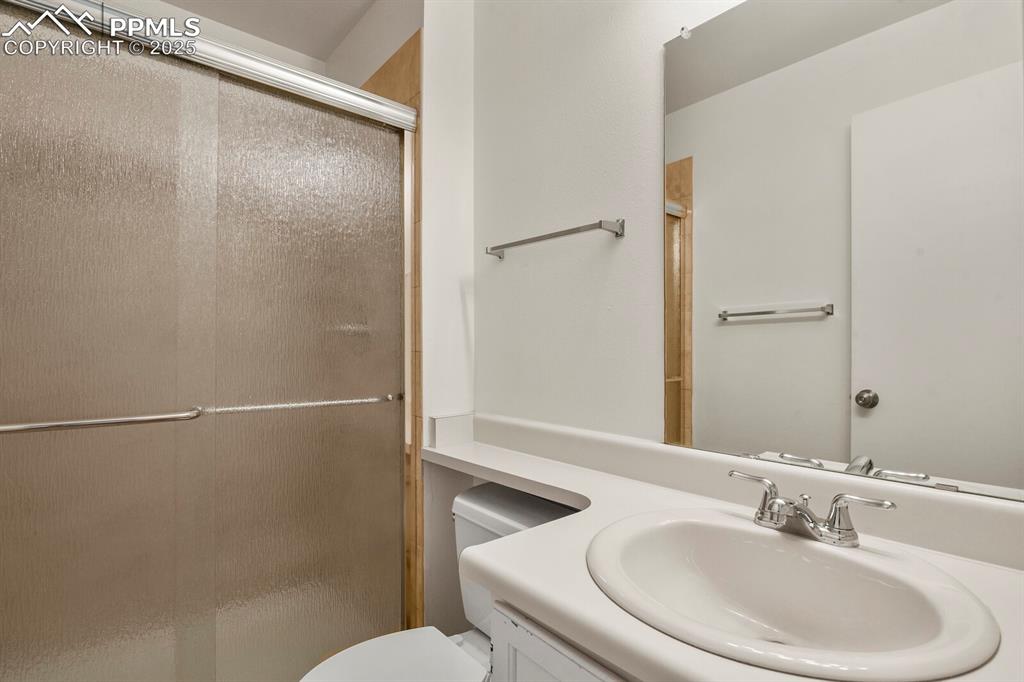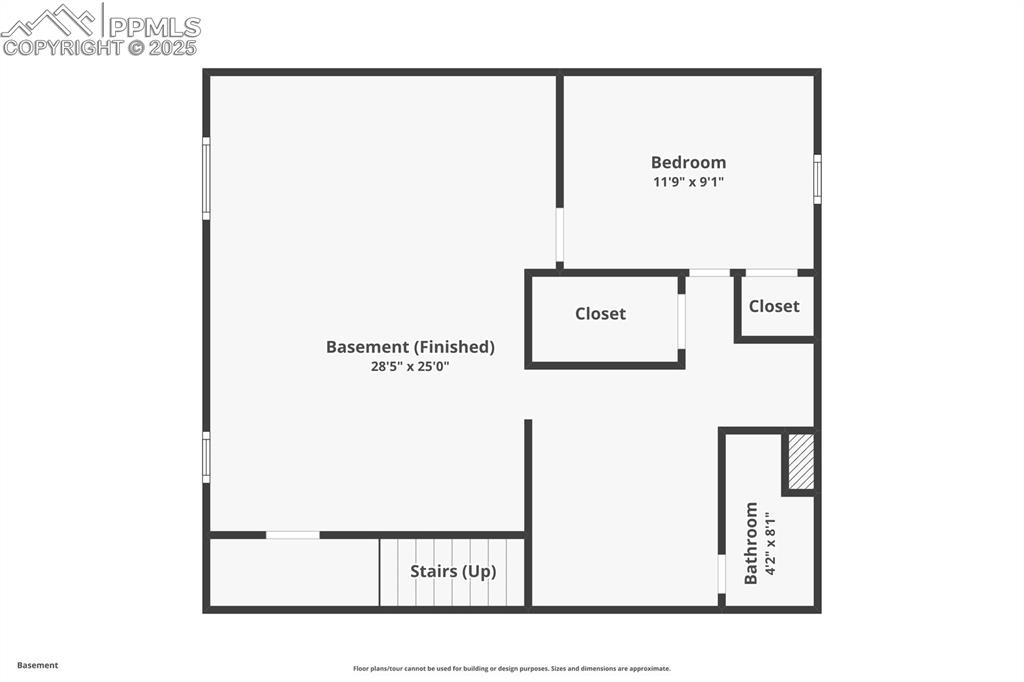5428 W 115th Drive, Westminster, CO, 80020

Front facade featuring a garage and a front lawn

View of property with a garage and a front lawn

View of exterior entry

Living room with dark hardwood / wood-style flooring, a wealth of natural light, a fireplace, and high vaulted ceiling
Virtually Staged

Unfurnished living room with a tiled fireplace, high vaulted ceiling, ceiling fan, and light wood-type flooring

Unfurnished living room featuring a tile fireplace, high vaulted ceiling, wood-type flooring, and a textured ceiling

Living room featuring dark wood-type flooring and high vaulted ceiling
Virtually Staged

Unfurnished living room featuring dark wood-type flooring, ceiling fan, and high vaulted ceiling

Unfurnished living room featuring ceiling fan, wood-type flooring, and high vaulted ceiling

Unfurnished dining area with light hardwood / wood-style flooring and a notable chandelier

Kitchen with pendant lighting, stainless steel appliances, stacked washing maching and dryer, and white cabinets

Kitchen featuring stone counters, appliances with stainless steel finishes, white cabinets, and kitchen peninsula

Kitchen with sink, white cabinetry, stainless steel appliances, stacked washer / dryer, and kitchen peninsula

Kitchen with dark hardwood / wood-style floors, pendant lighting, sink, white cabinets, and stainless steel dishwasher

Kitchen with stainless steel fridge with ice dispenser, hanging light fixtures, dark stone countertops, light hardwood / wood-style floors, and white cabinets

Bathroom featuring vanity, stacked washer / drying machine, and toilet

Laundry area featuring cabinets, stacked washer and clothes dryer, sink, and light wood-type flooring

Unfurnished living room featuring ceiling fan, wood-type flooring, a textured ceiling, and lofted ceiling

Hallway featuring light colored carpet and a textured ceiling

Carpeted bedroom featuring ceiling fan and a textured ceiling
Virtually Staged

Carpeted empty room with ceiling fan and a textured ceiling

Carpeted spare room with ceiling fan and a textured ceiling

Spacious closet with tile patterned floors

Bathroom with vanity, toilet, and an enclosed shower

Carpeted empty room featuring ceiling fan and a textured ceiling

Unfurnished bedroom featuring ceiling fan, light colored carpet, and a textured ceiling

Full bathroom with tiled shower / bath, vanity, and toilet

Unfurnished room featuring ceiling fan, carpet floors, and a textured ceiling

Unfurnished bedroom featuring ceiling fan, light carpet, a textured ceiling, and a closet

Basement featuring light colored carpet and a textured ceiling

Bonus room with light colored carpet and a textured ceiling

Basement with light carpet and a textured ceiling

Empty room with light carpet and a textured ceiling

Unfurnished room featuring carpet flooring and a textured ceiling

Other

Bathroom featuring vanity, toilet, and a shower with shower curtain

Back of property with central AC and a patio area

View of patio / terrace

Floor plan

Floor plan

Floor plan
Disclaimer: The real estate listing information and related content displayed on this site is provided exclusively for consumers’ personal, non-commercial use and may not be used for any purpose other than to identify prospective properties consumers may be interested in purchasing.