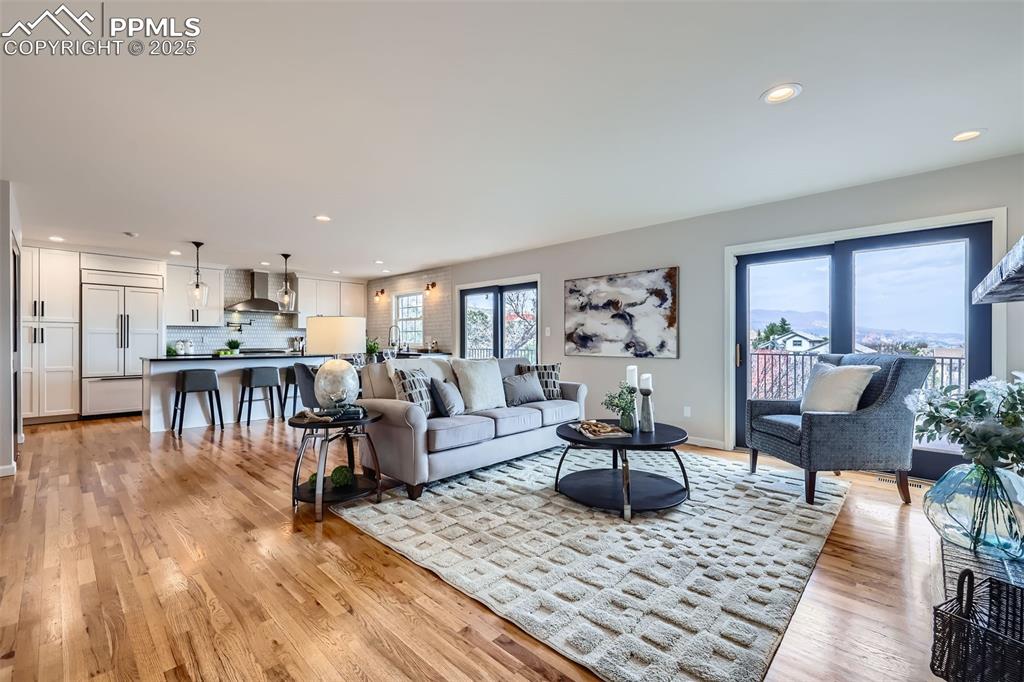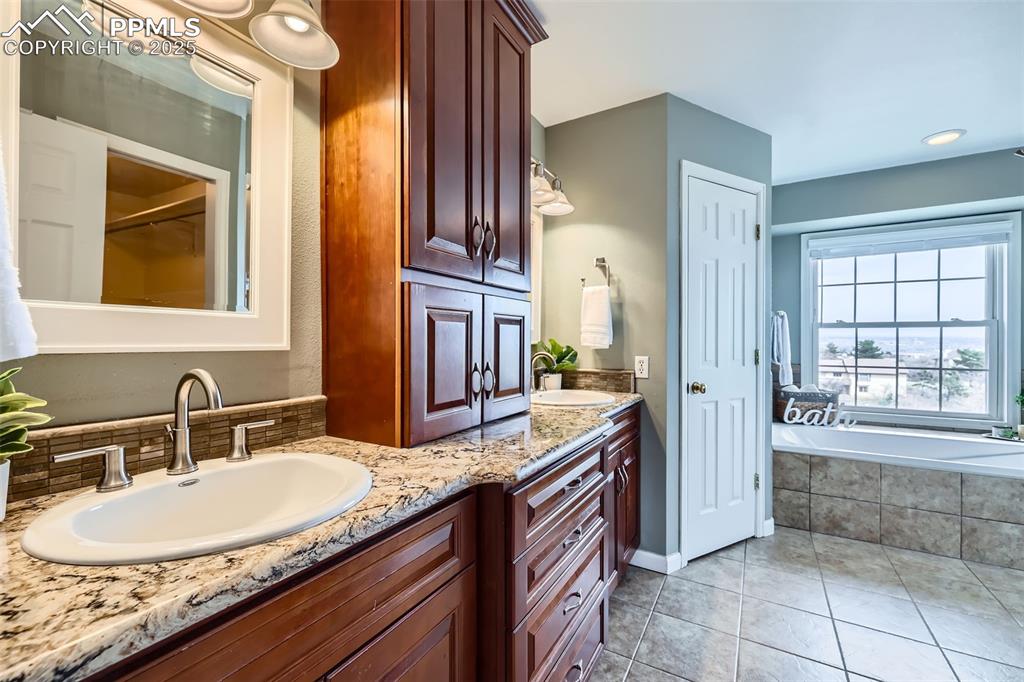2850 Orion Drive, Colorado Springs, CO, 80906

View of front of home with brick siding

View of front of home featuring driveway, brick siding, a garage, and a tile roof

Entrance to property with brick siding

Living area featuring baseboards, recessed lighting, light wood-style floors, and plenty of natural light

Living area with light wood-style flooring, baseboards, built in shelves, recessed lighting, and a glass covered fireplace

Dining space featuring baseboards, a chandelier, and wood finished floors

Office area with baseboards, visible vents, wood finished floors, and ornamental molding

Dining area with light wood finished floors and recessed lighting

Kitchen featuring wall chimney range hood, a sink, dark countertops, and premium appliances

Kitchen with pendant lighting, premium appliances, light wood-type flooring, wall chimney range hood, and white cabinets

Bathroom with baseboards and wood finished floors

Spare room with baseboards, visible vents, and light wood-style floors

Bathroom featuring baseboards, toilet, and tile patterned flooring

Bedroom with carpet floors and baseboards

Carpeted bedroom with baseboards, visible vents, and multiple windows

Bathroom with double vanity, a sink, tile patterned floors, and tiled tub

Bathroom with a bath, tile patterned floors, and vanity

Bathroom with vanity, shower / bathtub combination with curtain, toilet, baseboards, and a skylight

Full bath with toilet, vanity, tile patterned flooring, visible vents, and a textured wall

Recreation room with light carpet, baseboards, pool table, and visible vents

Playroom featuring indoor bar, beverage cooler, light carpet, billiards, and a fireplace

Carpeted spare room featuring baseboards and visible vents

Unfurnished room with baseboards, carpet flooring, and recessed lighting

Unfurnished bedroom featuring baseboards, visible vents, a closet, and dark colored carpet

Unfurnished room with baseboards, visible vents, and dark colored carpet

Wooden deck with a mountain view

Wooden terrace featuring a mountain view

Property view of mountains

View of patio featuring stairs, fence, and a hot tub

Property view of mountains

View of snowy aerial view

Birds eye view of property featuring a mountain view

Property view of mountains

Back of property with stairs, a wooden deck, brick siding, a hot tub, and a fenced backyard
Disclaimer: The real estate listing information and related content displayed on this site is provided exclusively for consumers’ personal, non-commercial use and may not be used for any purpose other than to identify prospective properties consumers may be interested in purchasing.