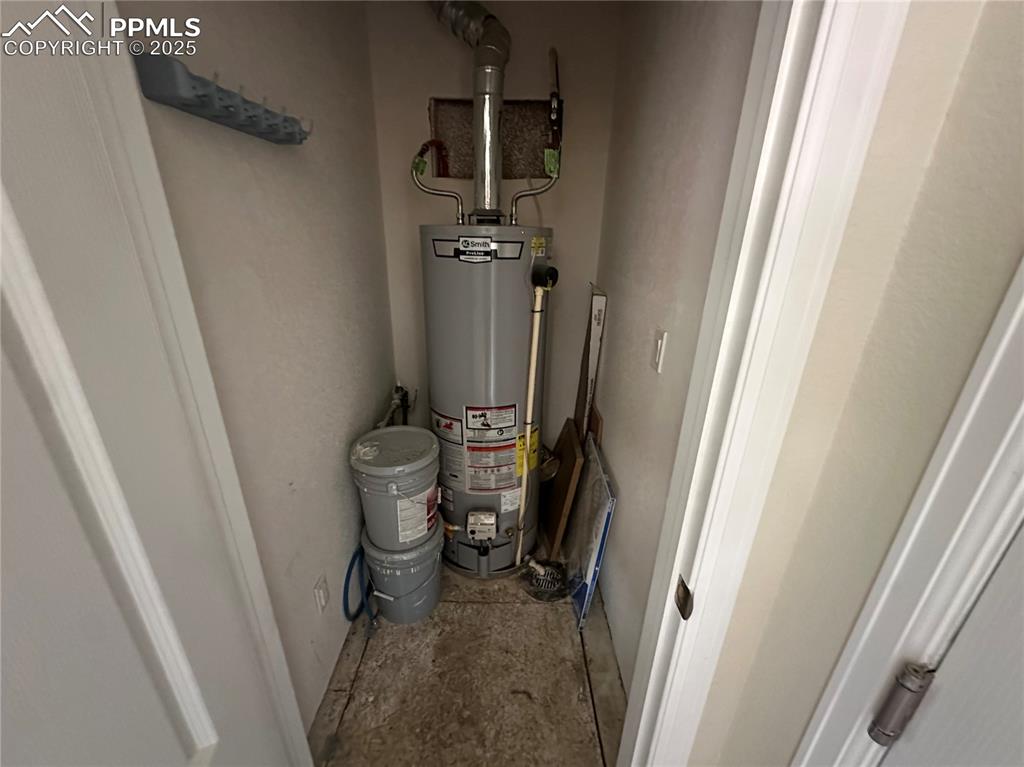10251 Intrepid Way, Colorado Springs, CO, 80925

View of front facade with covered porch, fence, a garage, and concrete driveway

Unfurnished living room with baseboards, visible vents, and dark colored carpet

Corridor with dark wood-type flooring, baseboards, and visible vents

Unfurnished bedroom with carpet floors, baseboards, visible vents, and a closet

Bathroom featuring vanity, toilet, bathtub / shower combination, visible vents, and wood finished floors

Unfurnished bedroom featuring baseboards, visible vents, a closet, and carpet

Full bath with vanity, a spacious closet, toilet, baseboards, and wood finished floors

Bathroom with a textured wall, visible vents, wood finished floors, and vanity

Empty room featuring baseboards and carpet flooring

Garage featuring electric panel and a garage door opener

Utility room with water heater

View of yard featuring a fenced backyard

View of yard with a fenced backyard and a residential view

View of yard with a fenced backyard

View of front of house with driveway, a porch, and a garage

View of front of home with fence, an attached garage, and concrete driveway
Disclaimer: The real estate listing information and related content displayed on this site is provided exclusively for consumers’ personal, non-commercial use and may not be used for any purpose other than to identify prospective properties consumers may be interested in purchasing.