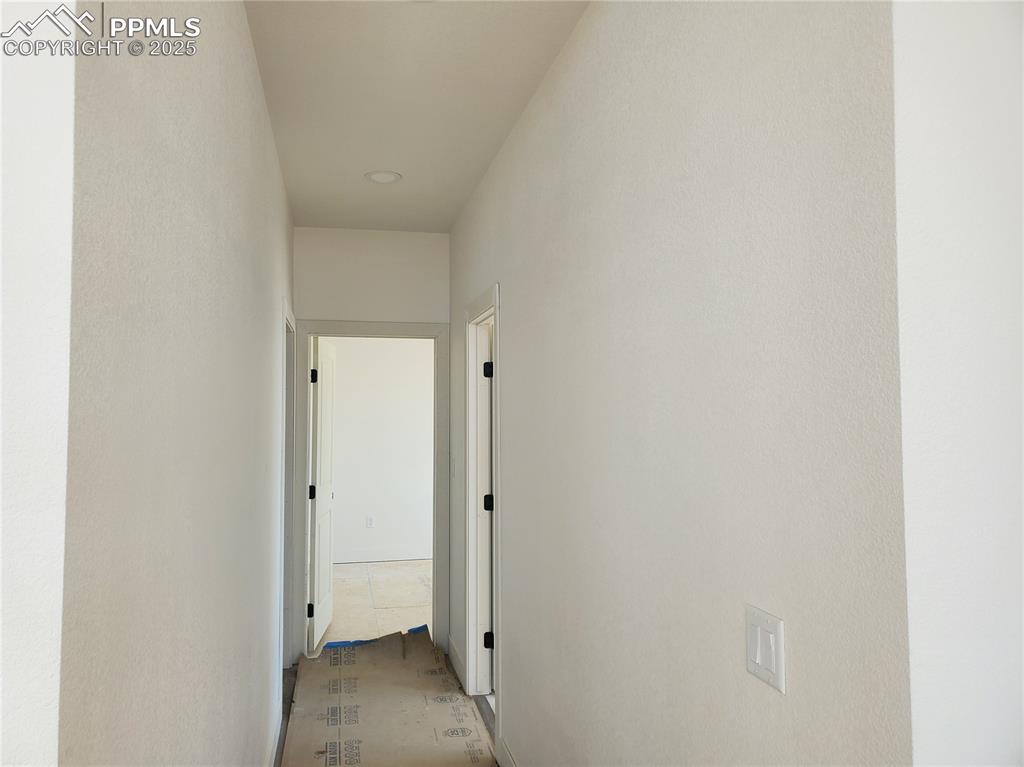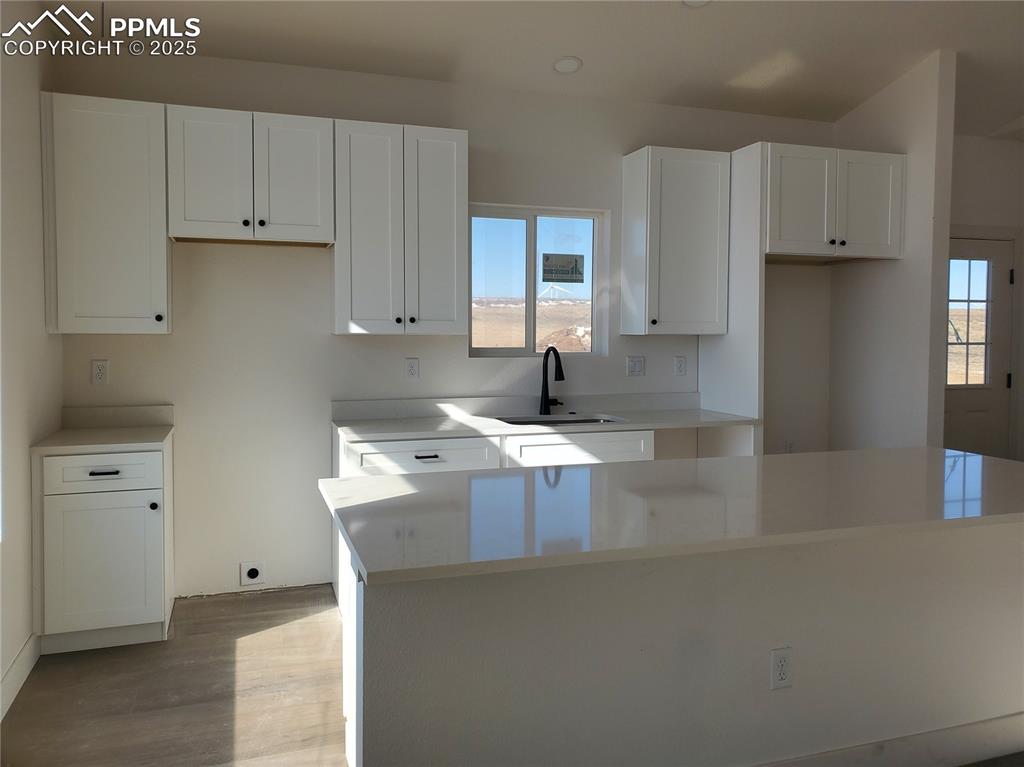8135 S Calhan Road, Calhan, CO, 80808

Other

Other

Other

Other

Other

Kitchen

Kitchen

Other

Other

Other

Quartz Countertops

Kitchen

Quartz Countertops

Other

Mud Room

Other

Closet

En Suite

Main Bath

Walk In

Bathroom

Bathroom

Bathroom

Bathroom

Other

Bedroom

Other

Other

Other

Other

Other

Other

Other

Big skies and mountain views

Big skies and mountain views

Other

Other

Other

Slider to sideyard

Large mechanical room

Other

Other

Other

Lower level daylight basement

Lower level daylight basement

Roughed in for third bathroom.

Back of Structure

Kitchen

Other
Disclaimer: The real estate listing information and related content displayed on this site is provided exclusively for consumers’ personal, non-commercial use and may not be used for any purpose other than to identify prospective properties consumers may be interested in purchasing.