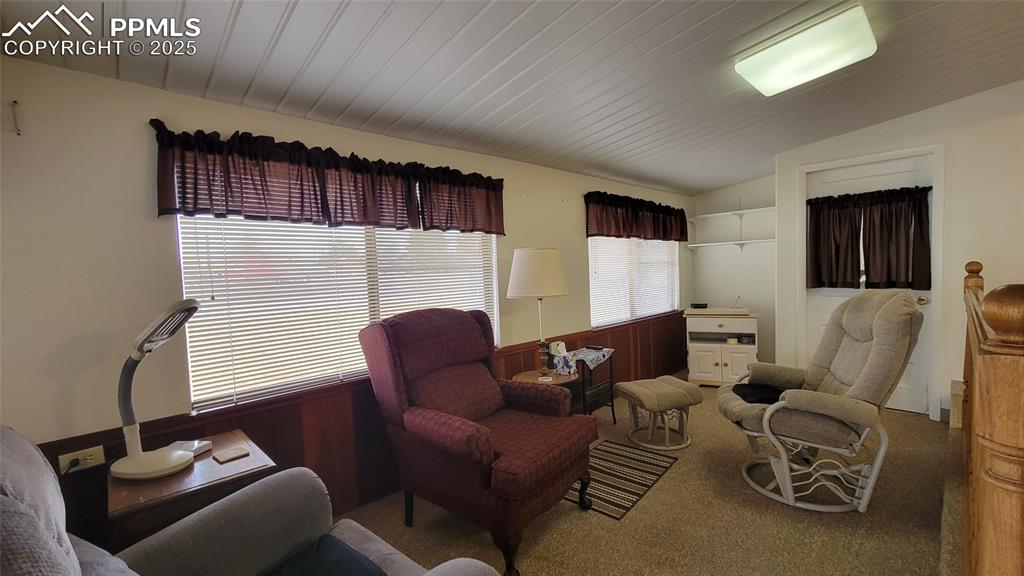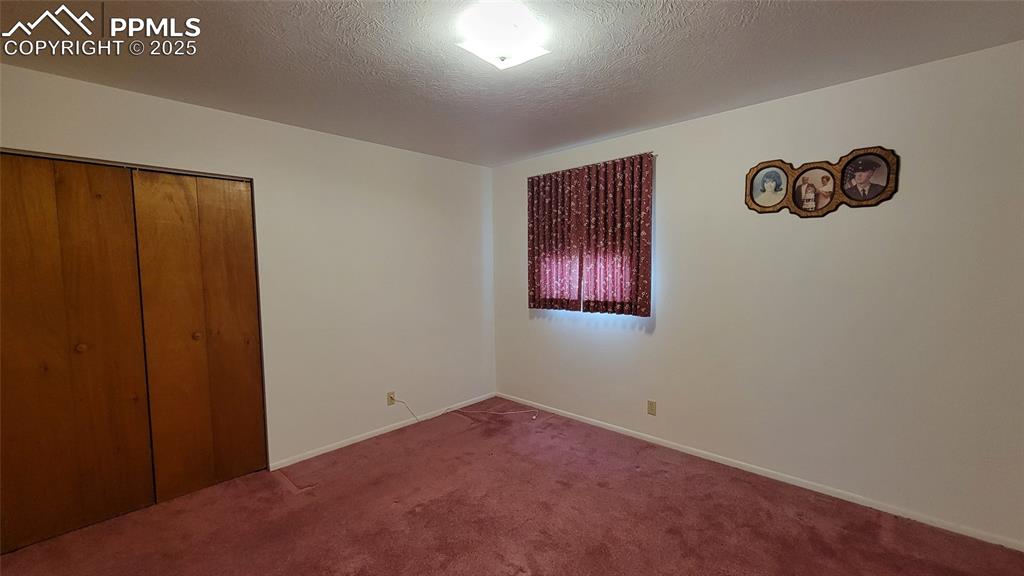1433 27 1/2 Lane, Pueblo, CO, 81006

Front of Structure

Living Room

Sitting Room

Kitchen

Kitchen

Kitchen

Sitting Room

Living Room

Other

Bedroom

Bathroom

Bathroom

Bathroom

Back of Structure

Yard

Yard

Back of Structure

Other

Sitting Room

Dining Area

Bedroom

Bedroom

Bedroom

Bedroom

Laundry

Yard

Back of Structure

Other
Disclaimer: The real estate listing information and related content displayed on this site is provided exclusively for consumers’ personal, non-commercial use and may not be used for any purpose other than to identify prospective properties consumers may be interested in purchasing.