50416 County Road 22, Ramah, CO, 80832
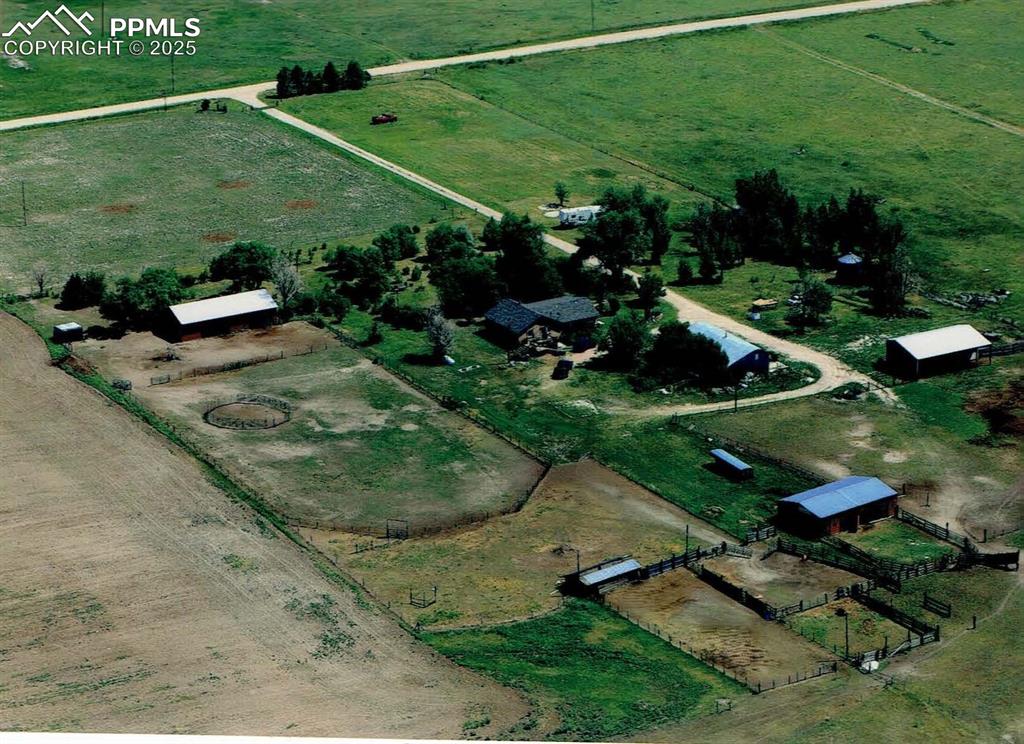
View of the whole living area of the land
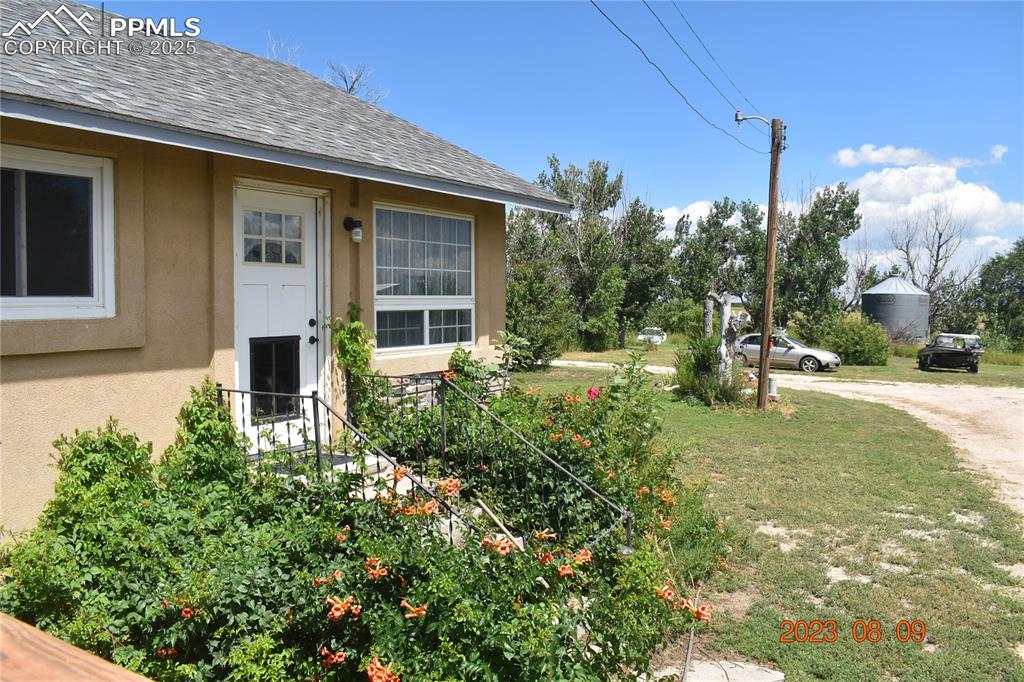
South side of home, This door has a large dog door, it can be replaced with a new door if not wanted.
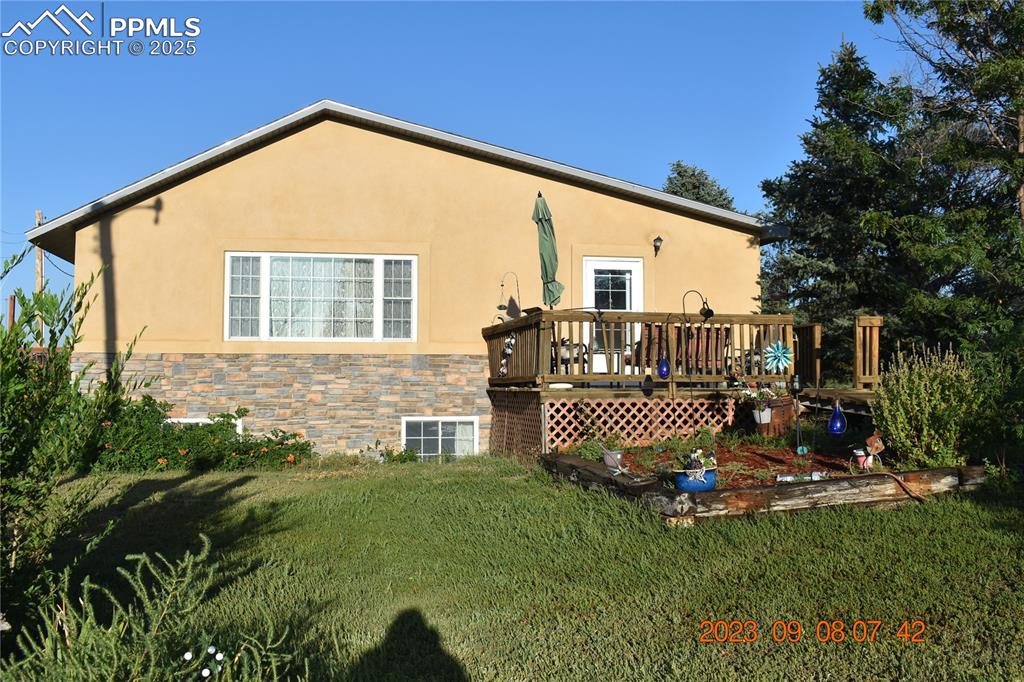
East side of home, has a couple of gardens, a ramp for easy access, and medium size deck. Great for morning or evening coffee.
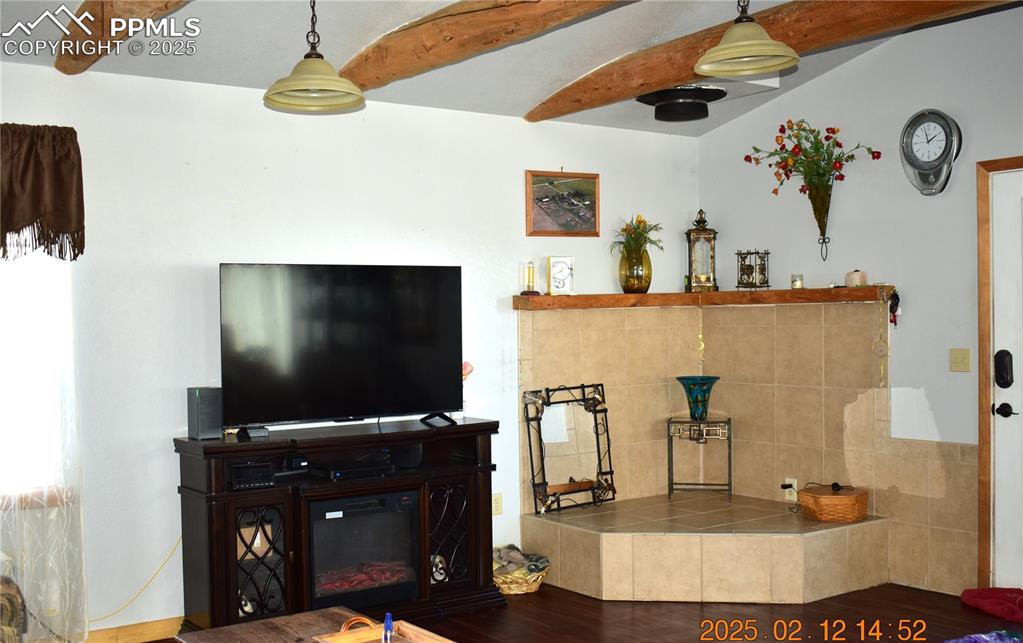
Large Living Room with scratch resistant, waterproof flooring and ceiling beams.
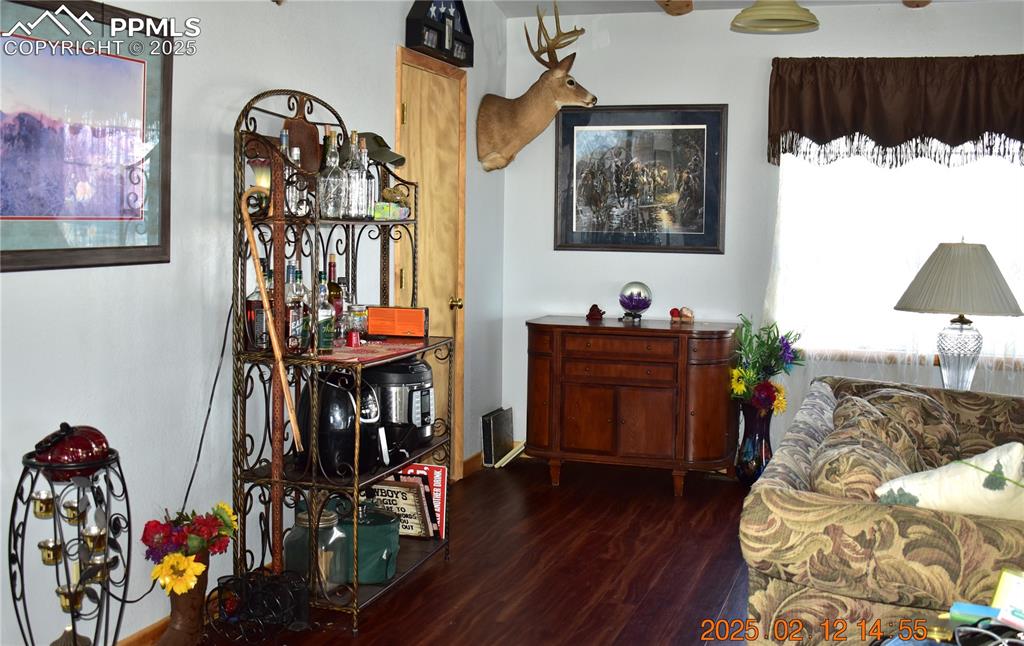
Lots of room in this living room.
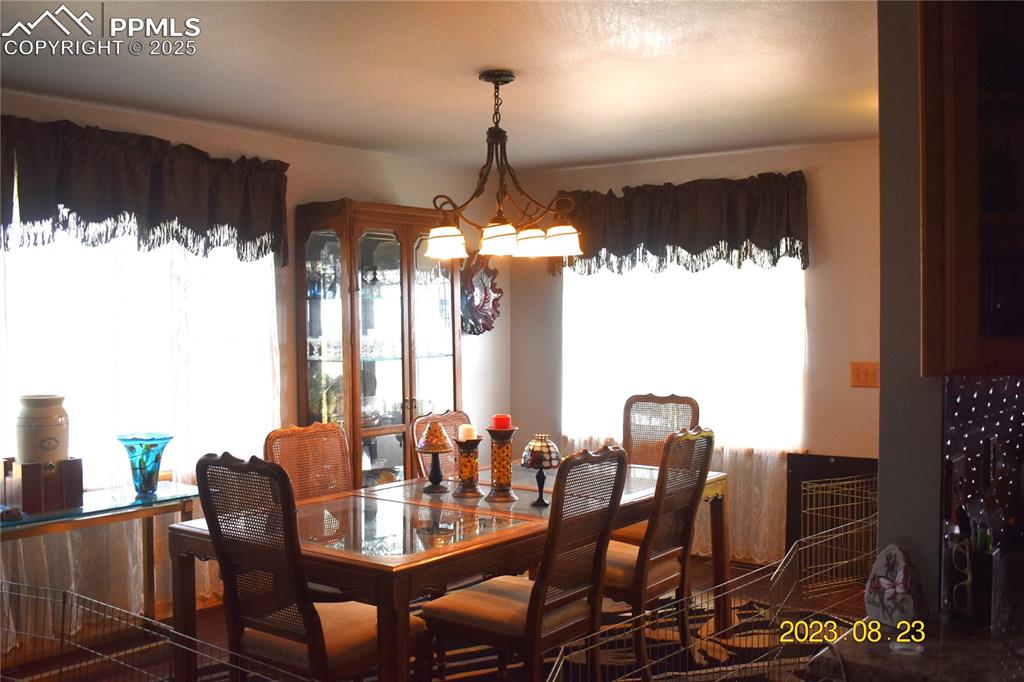
Dining space with a beautiful Chandelier and healthy dose of sunshine.
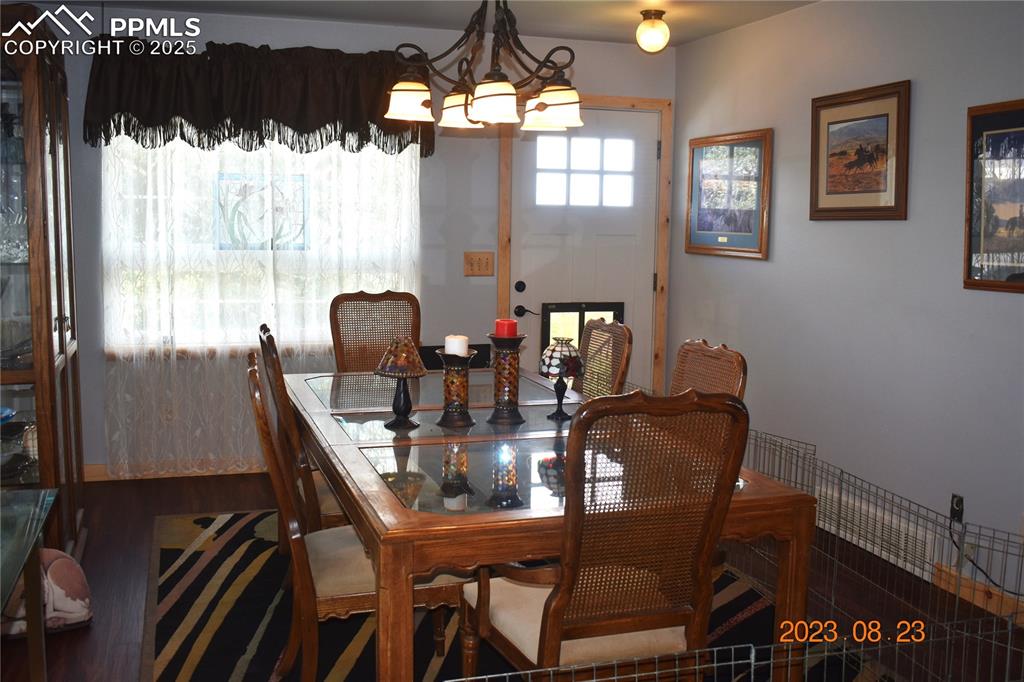
Dining room with a notable chandelier
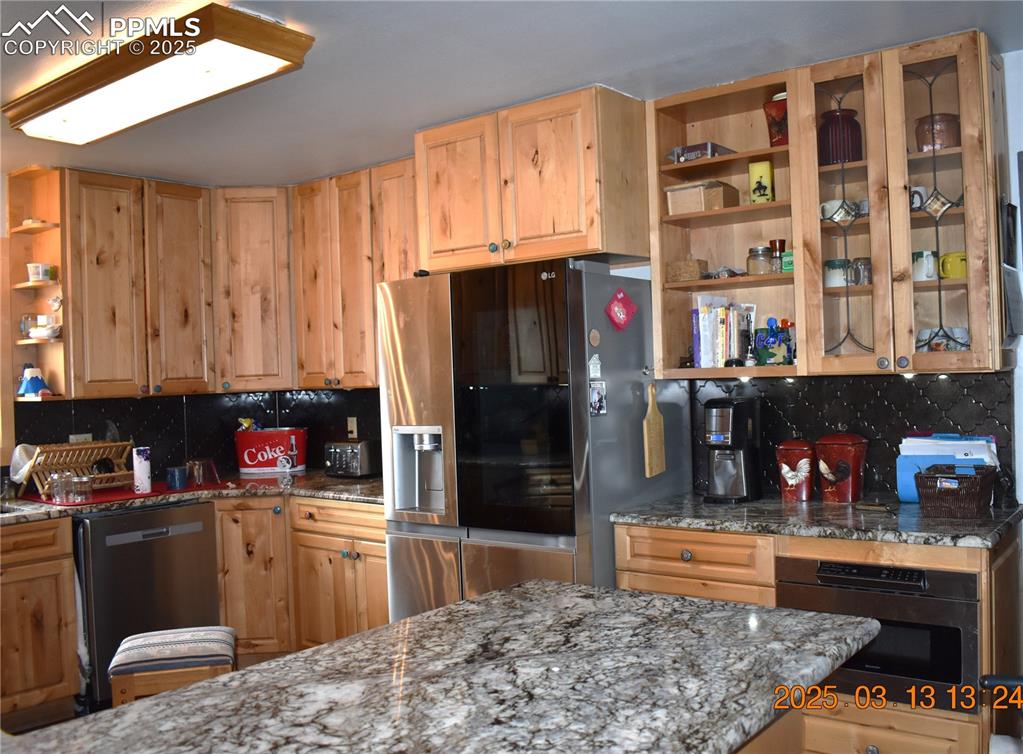
New dishwasher, newer Frig, range and trash compactor and Microwave. Granit sink and counter tops. under cabinet lighting.
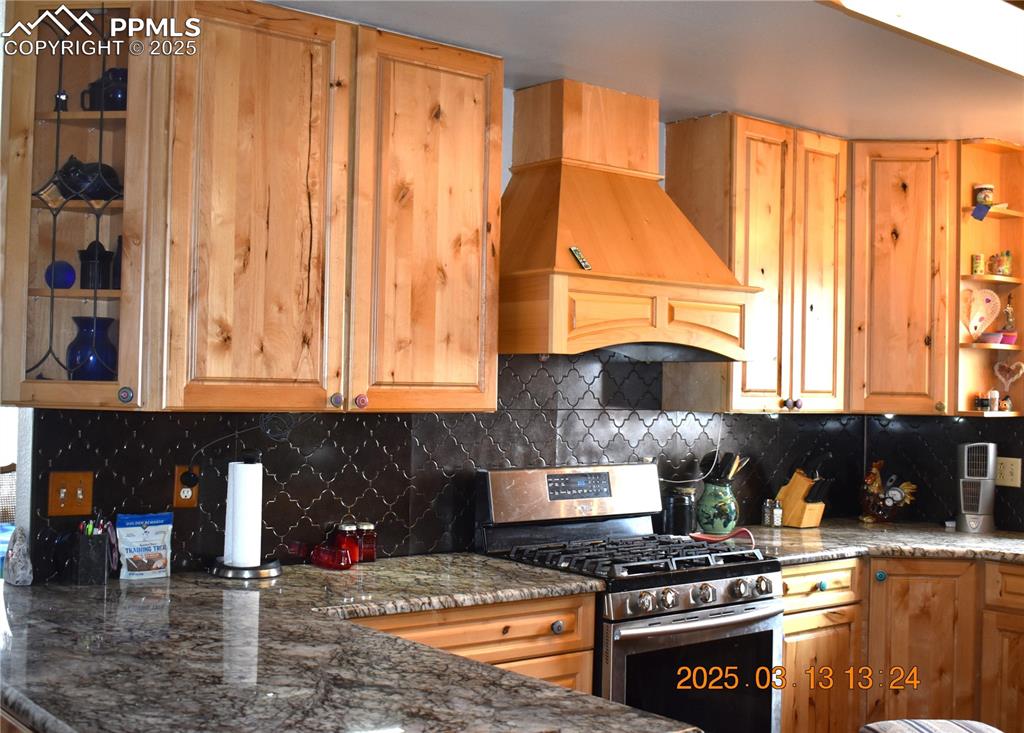
Soft close doors and drawers with pull out shelves.
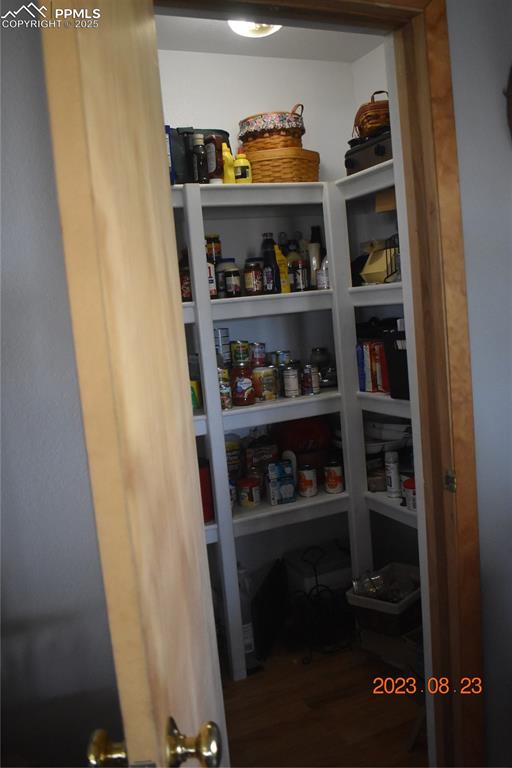
Large pantry
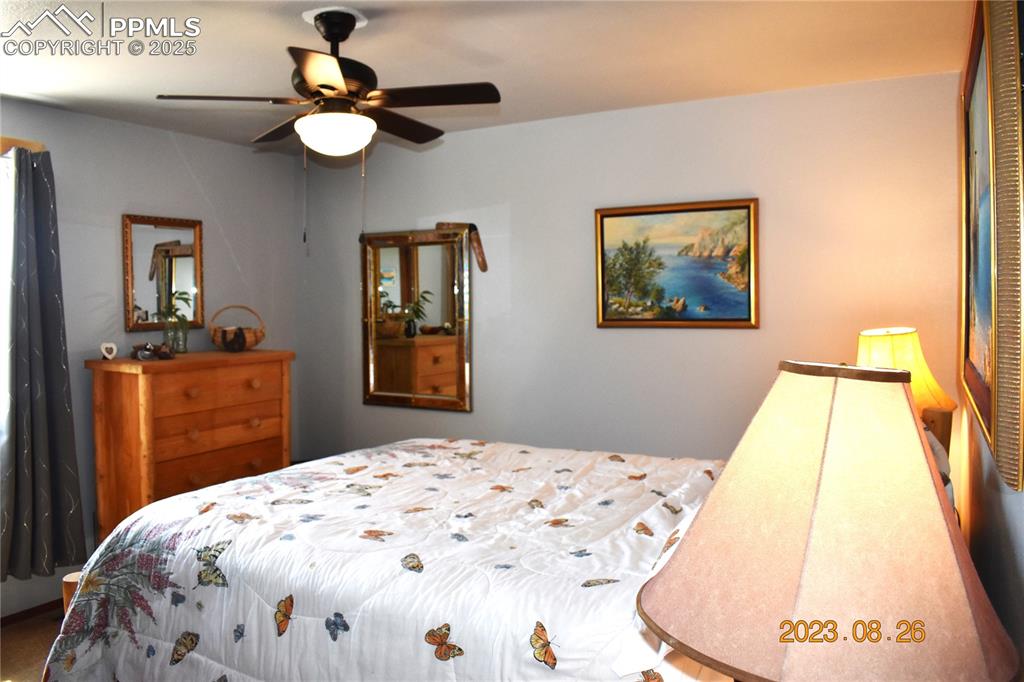
Up stairs bedroom with newer ceiling fan.
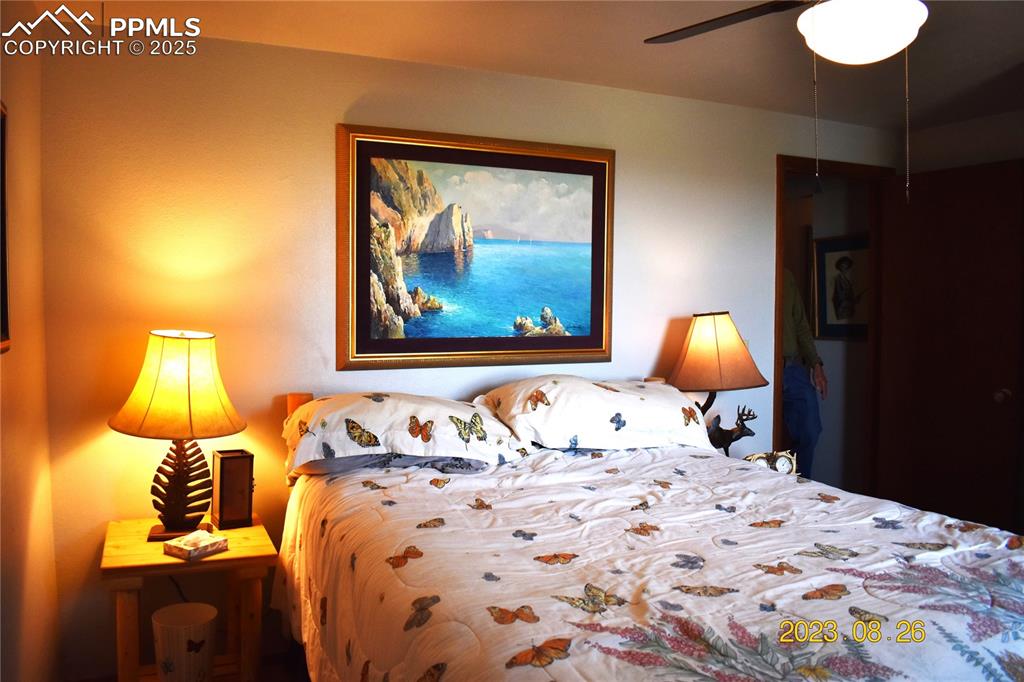
View of bedroom
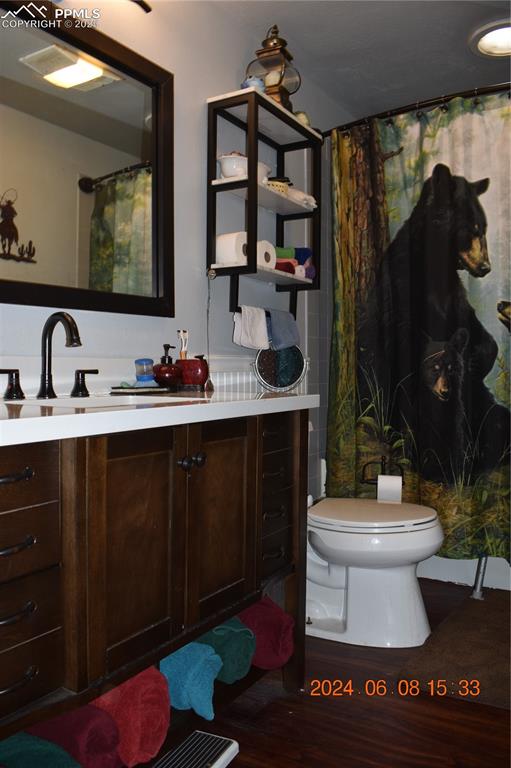
Bathroom remodeled in fall of 2023, plumbing refreshed as well as new fixtures.
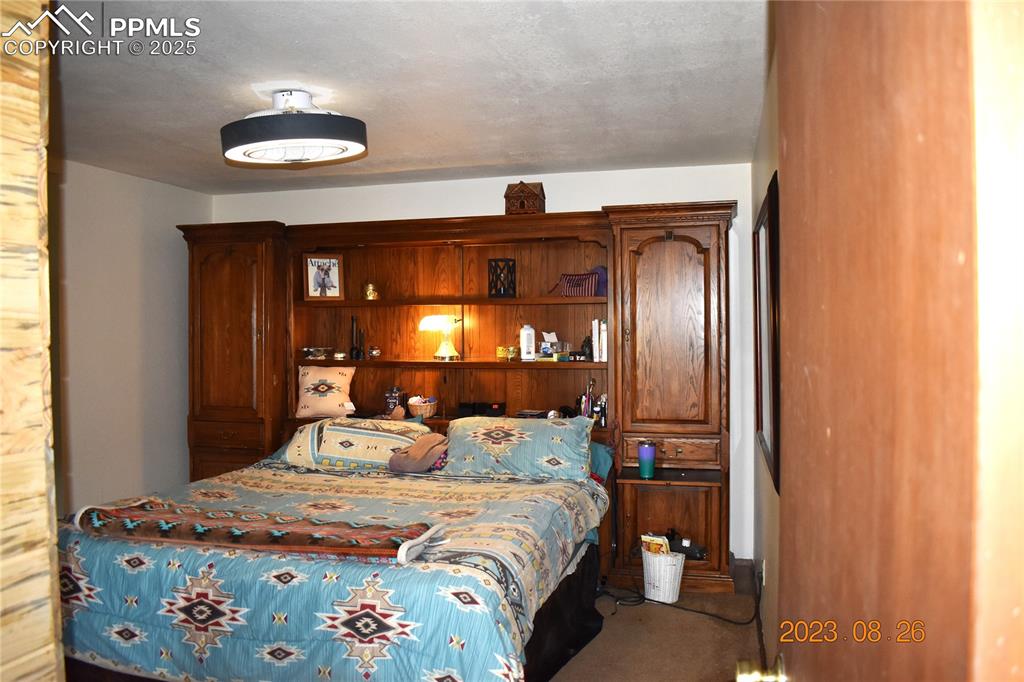
View of half of master bedroom.
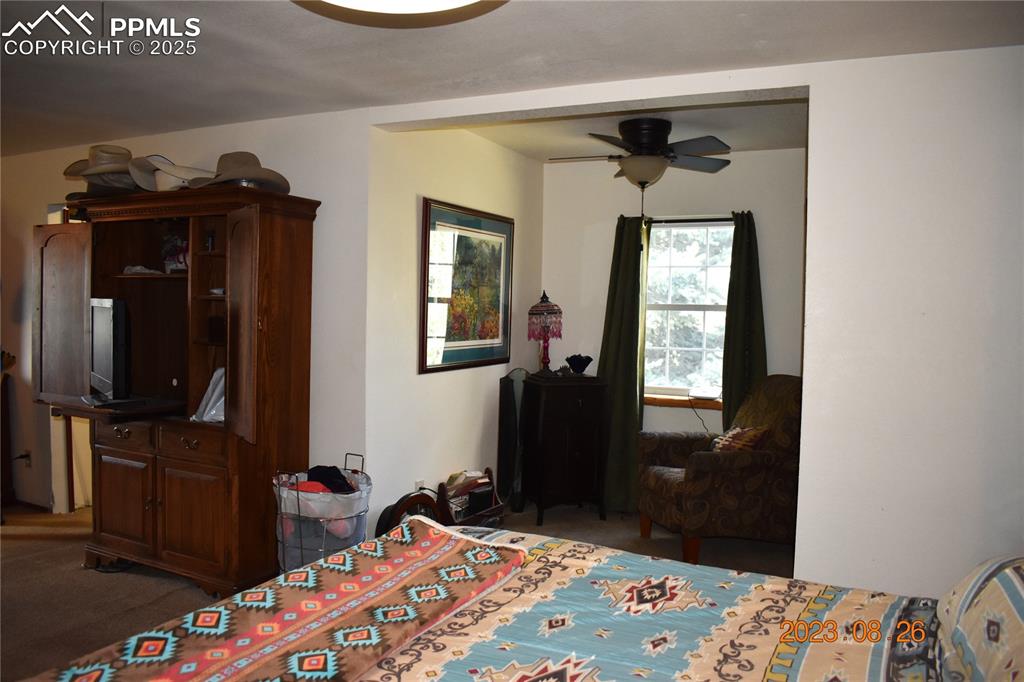
Large Master bed room, with alcove which could be used as a reading nook or exercise equipment
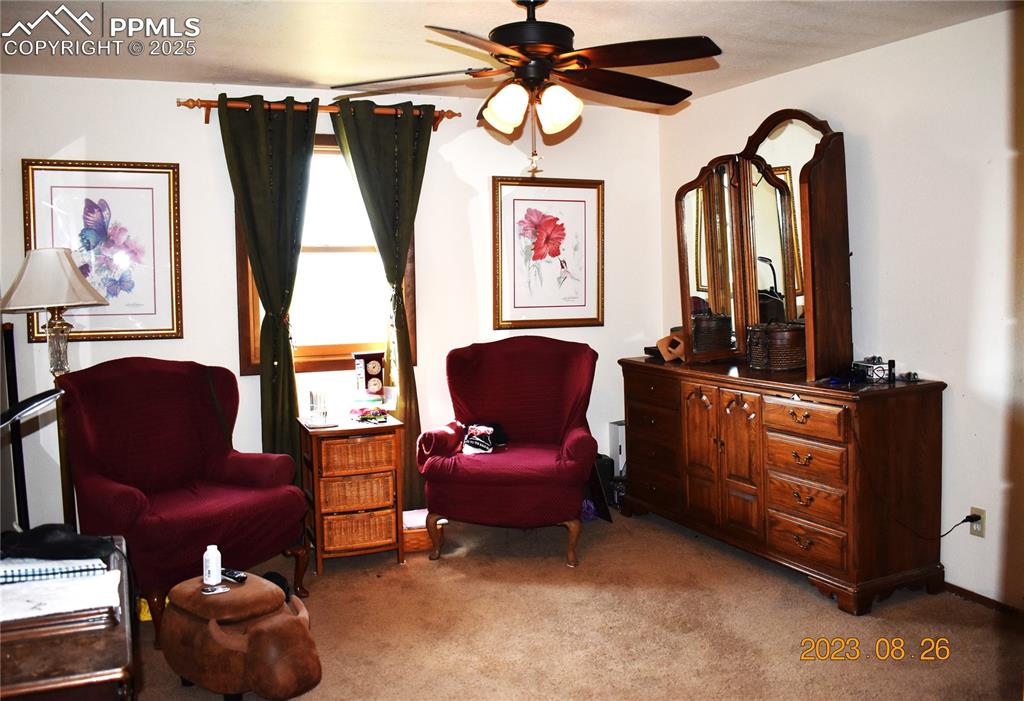
More master bedroom pics, this is a large room with a sitting area, and alcove and large walk in closet.
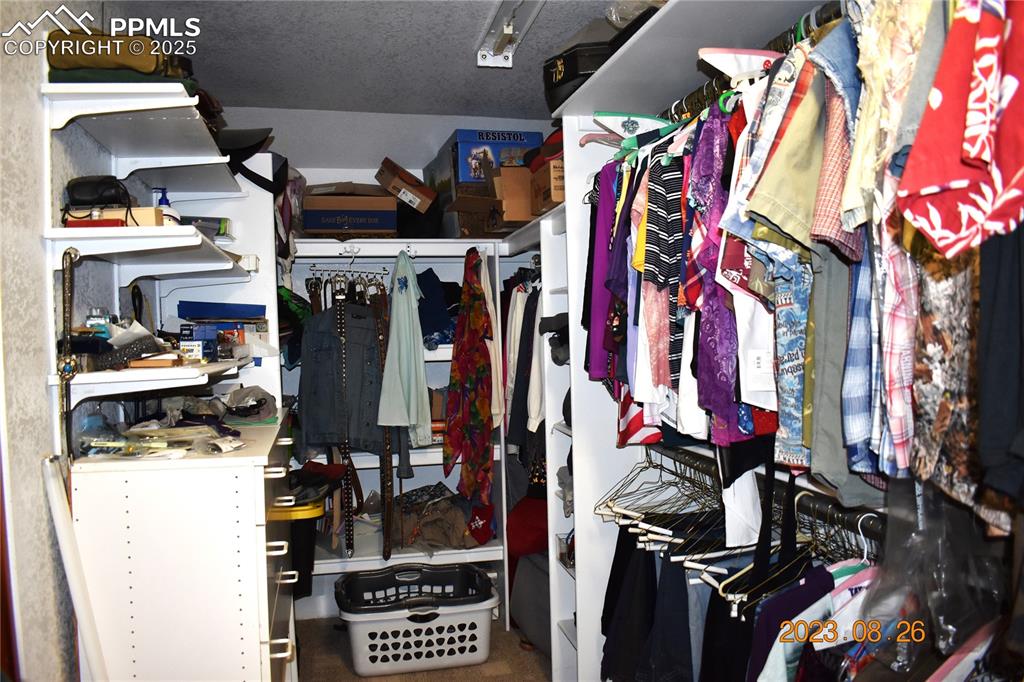
Large walk in closet. Plenty of room for the shoe lovers and/or clothes fashionistas.
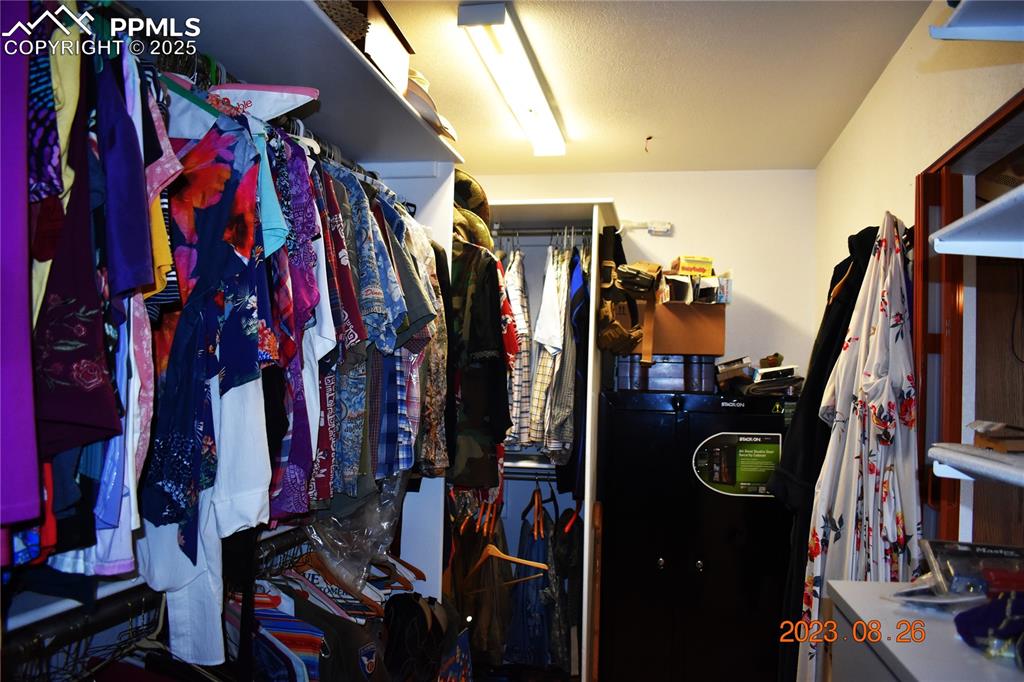
This is the other end of that walk in closet which also has room for safe.
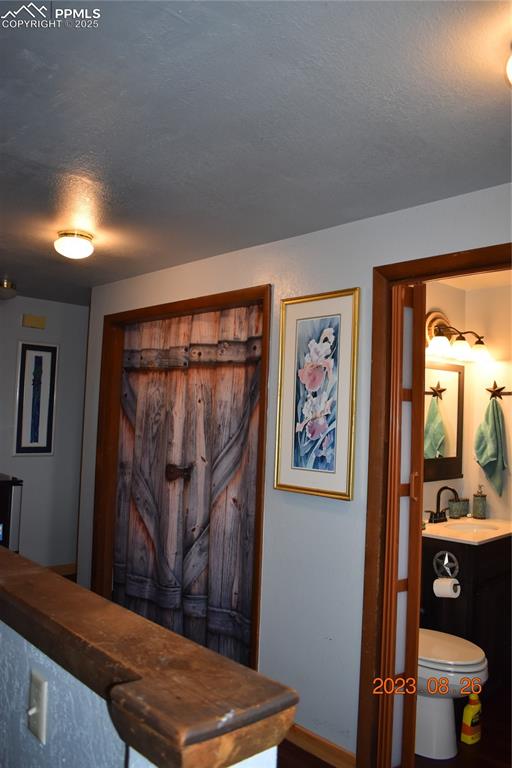
South entry with laundry behind the certain gate, and small full bath, which has new fixtures and refreashed plumbing as the fall of 2023.
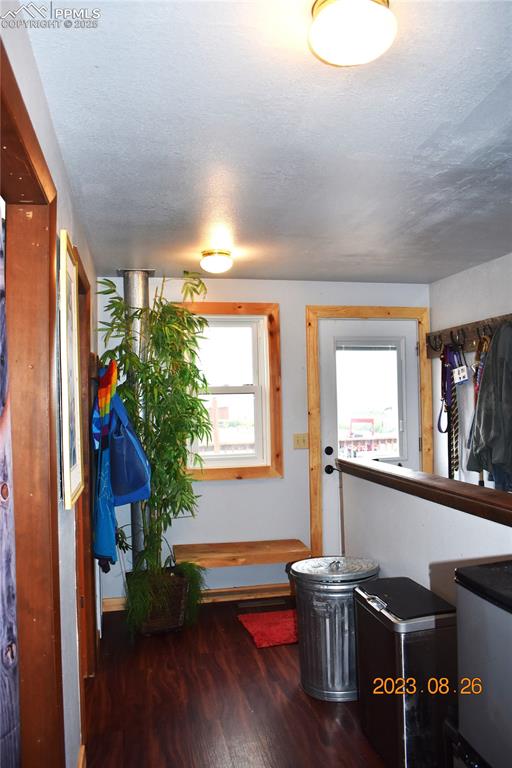
South entry leads to maim home and basement.
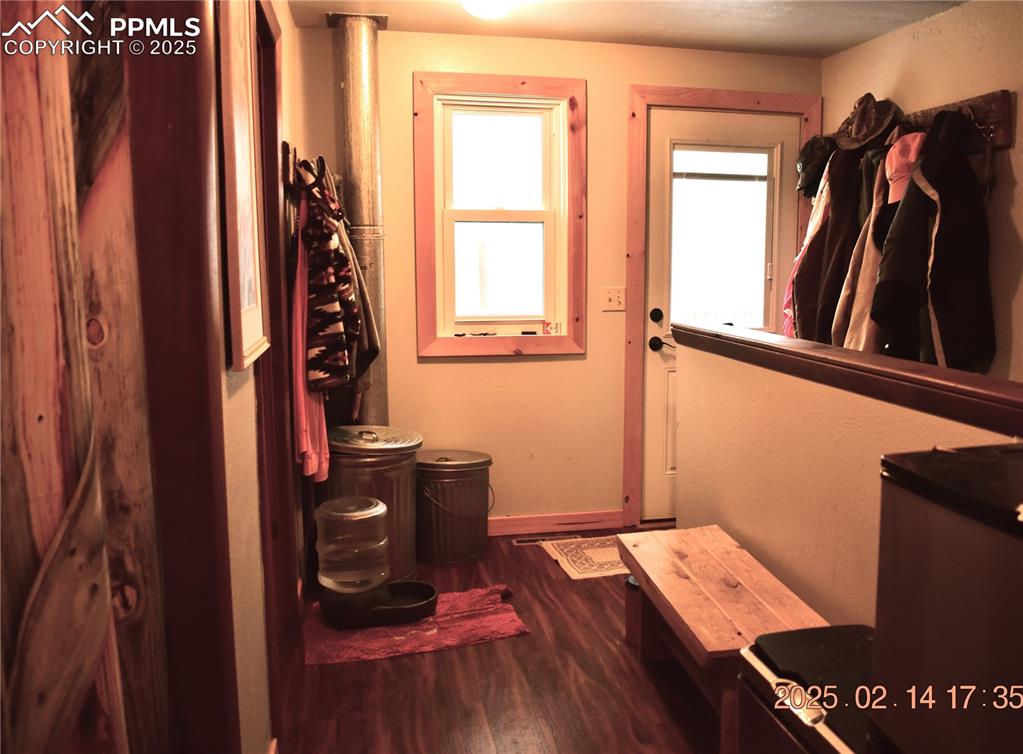
Entryway with hardwood / wood-style flooring
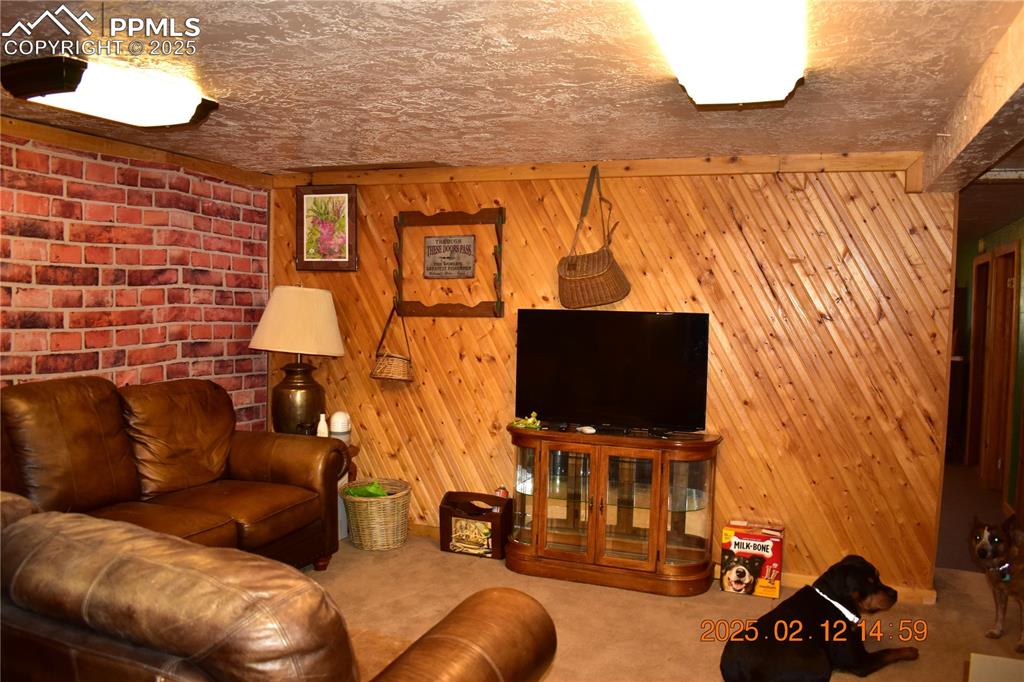
Basement flex room
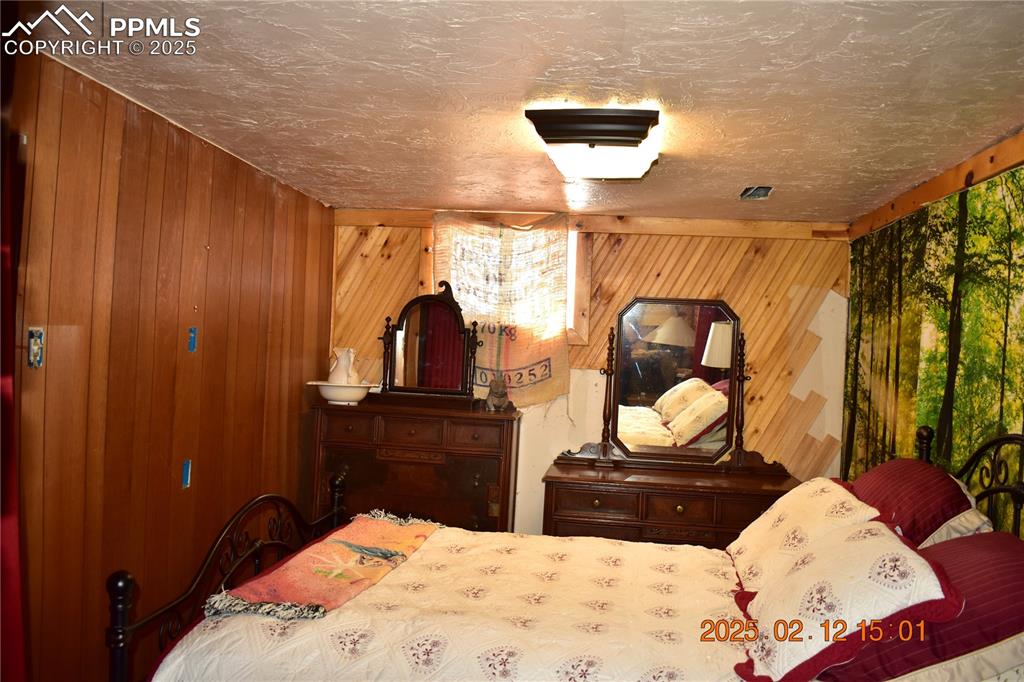
Unconventional bedroom, has moveable wall and no closet, but the area on the left could easily become a closet.
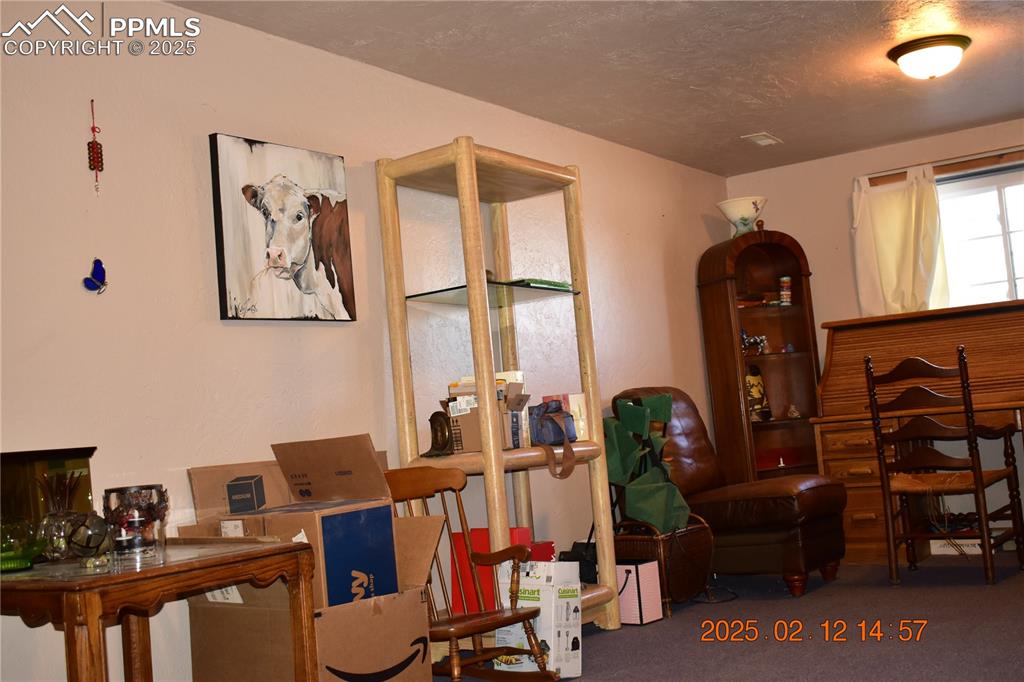
Flex room with garden level escape windows
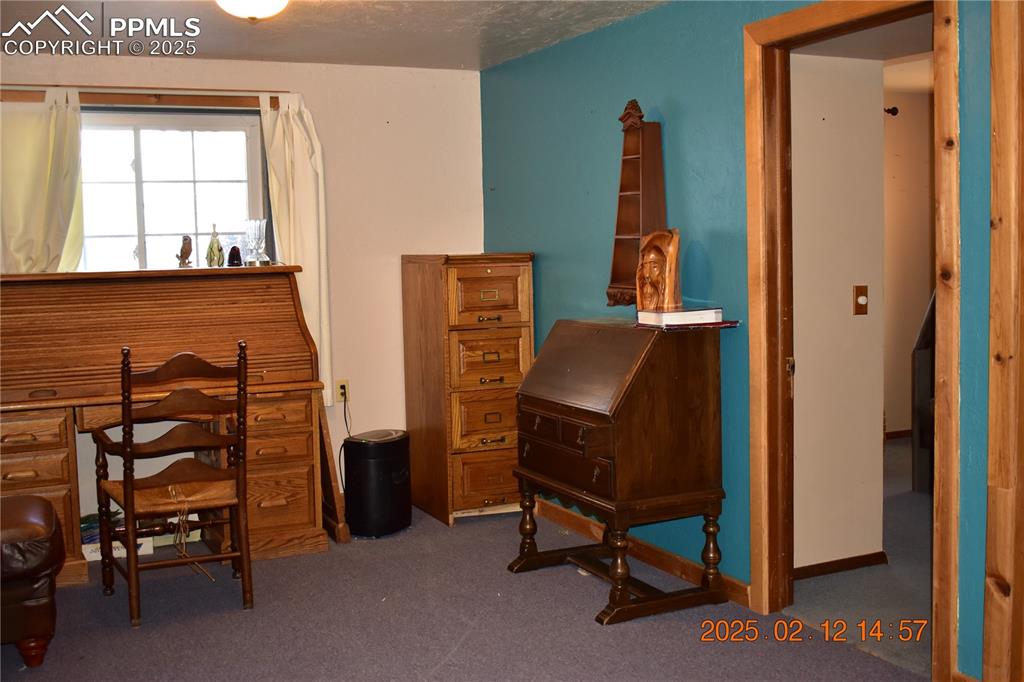
Flex room
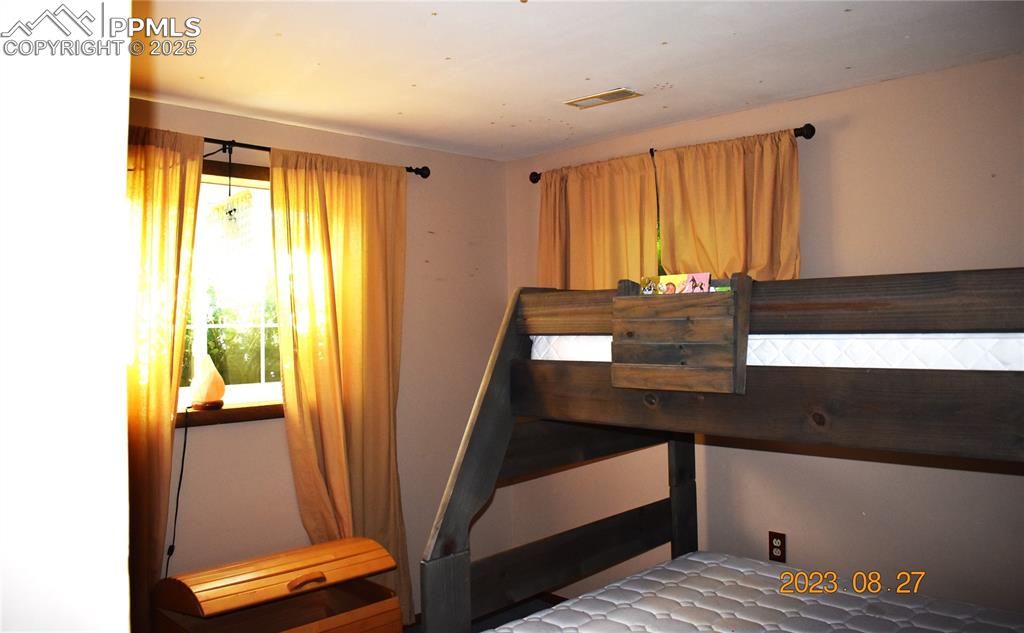
Traditional bedroom with garden level escape windows.
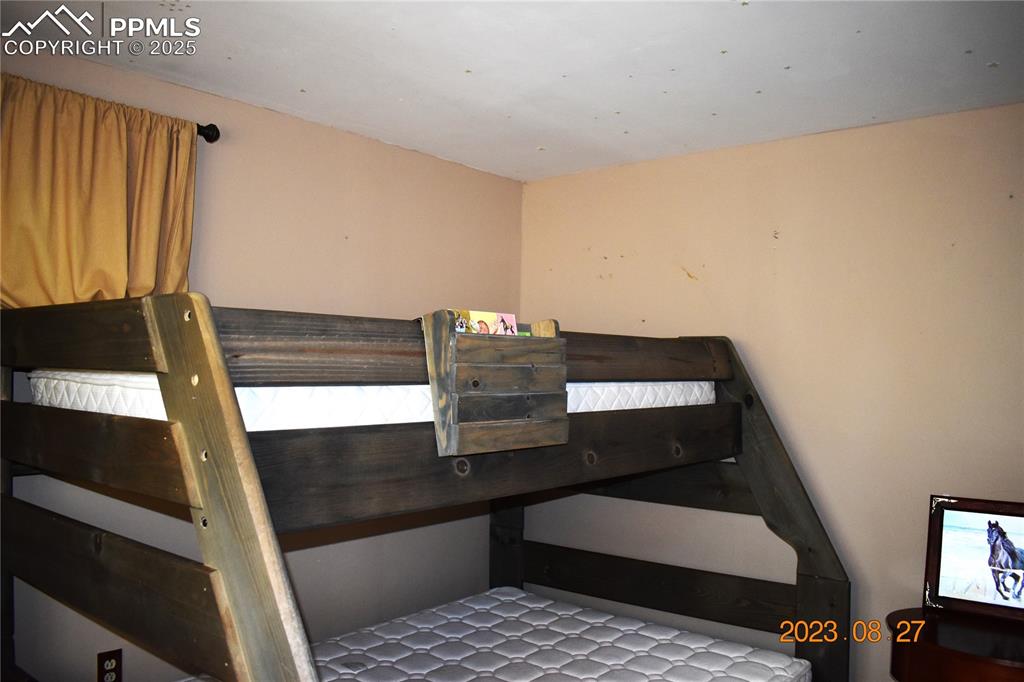
basement traditional bedroom.
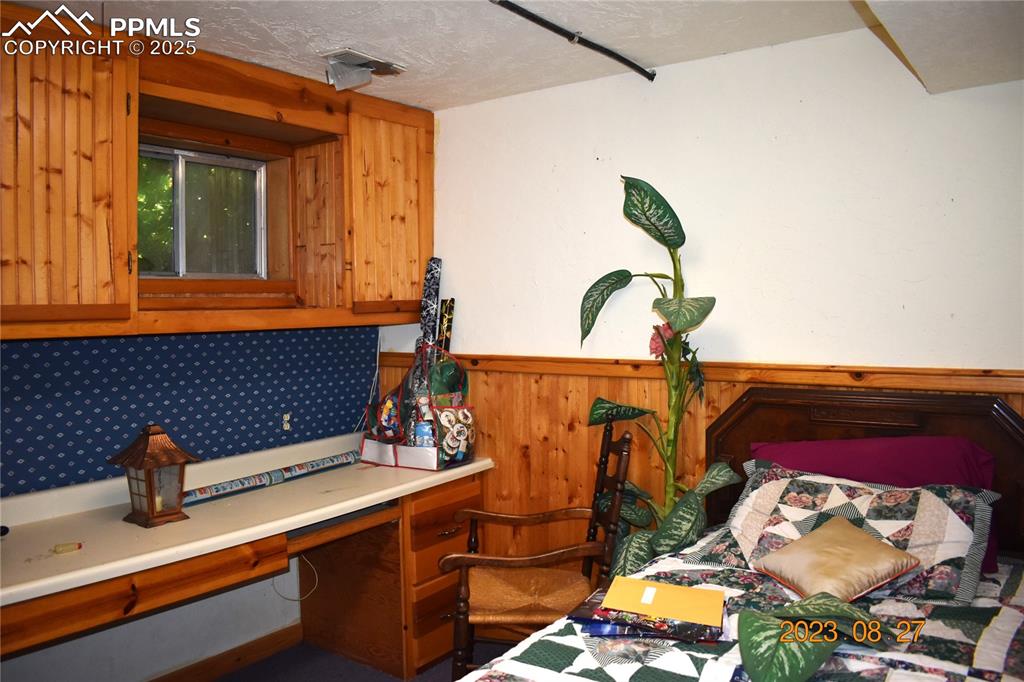
Unconventional bedroom with cabinets and countertops. often used as a craft room.
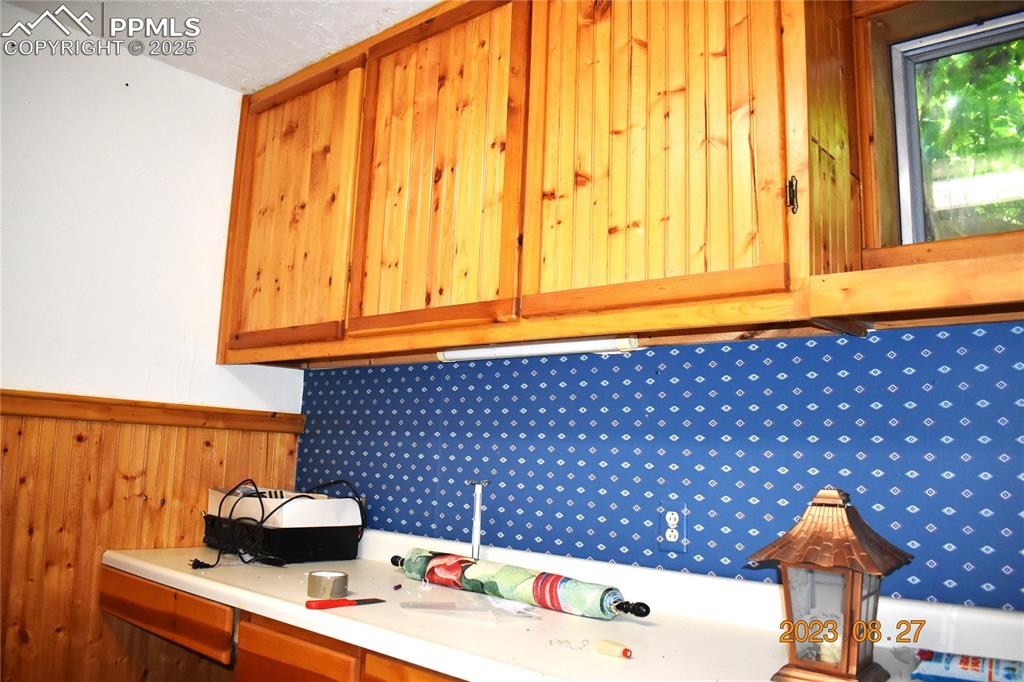
Unconventional bedroom with cabinets, often used as a craft room.
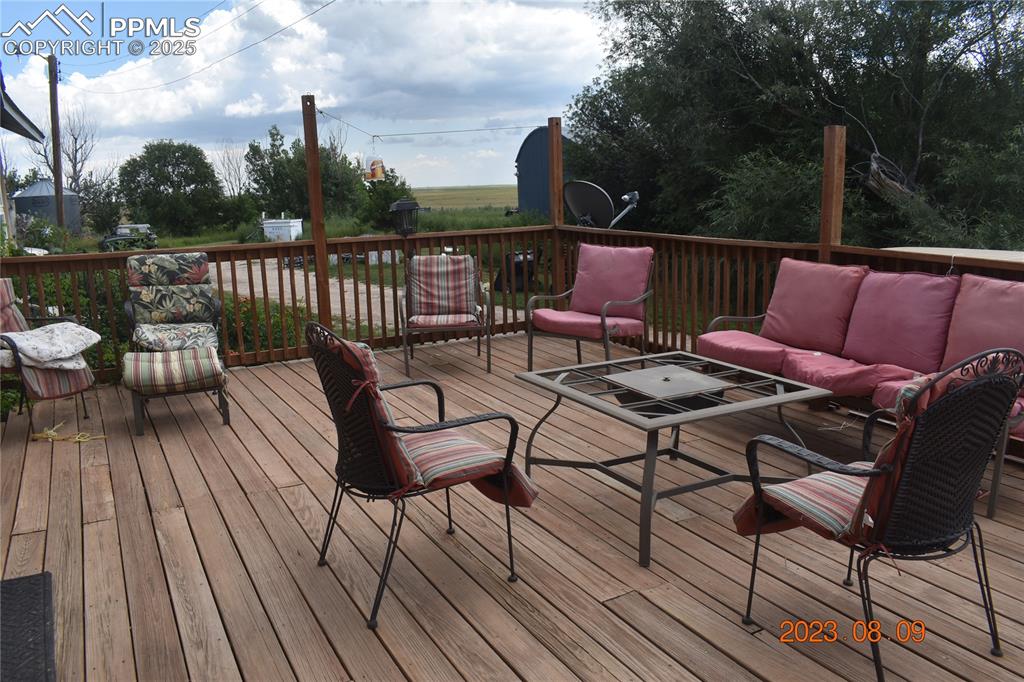
Large 24x16 deck on south side of the home.
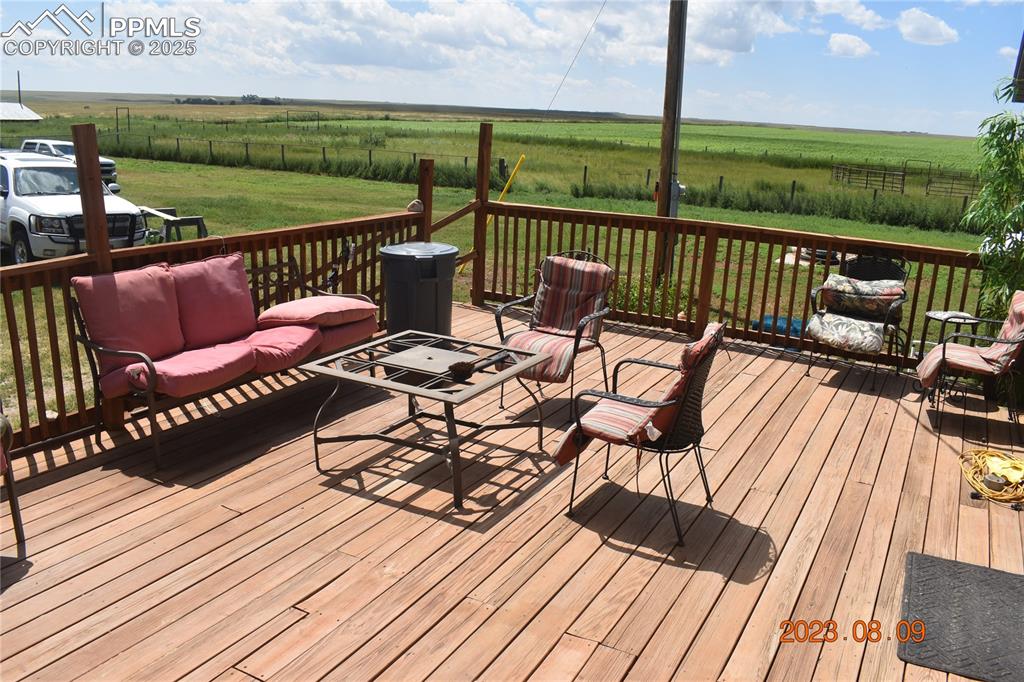
Deck with an outdoor living space, a yard, and view of West AG field.
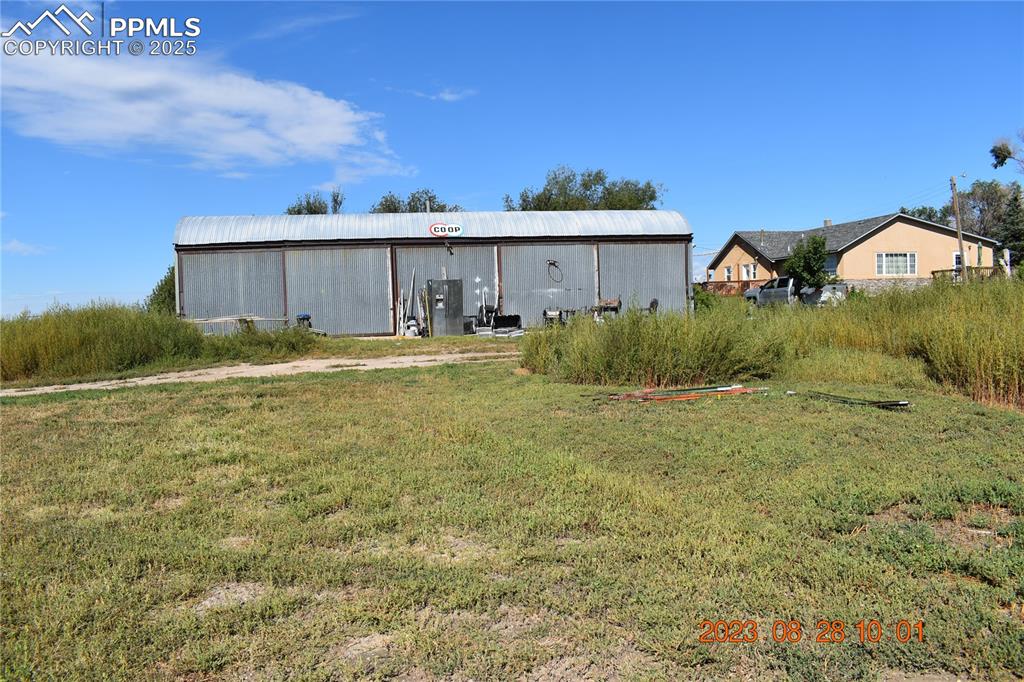
Quonset hut, with 3 sliding doors. plenty of room for a motor head, or wood worker to get busy. This building has concrete floors built in shelfs and work tables.
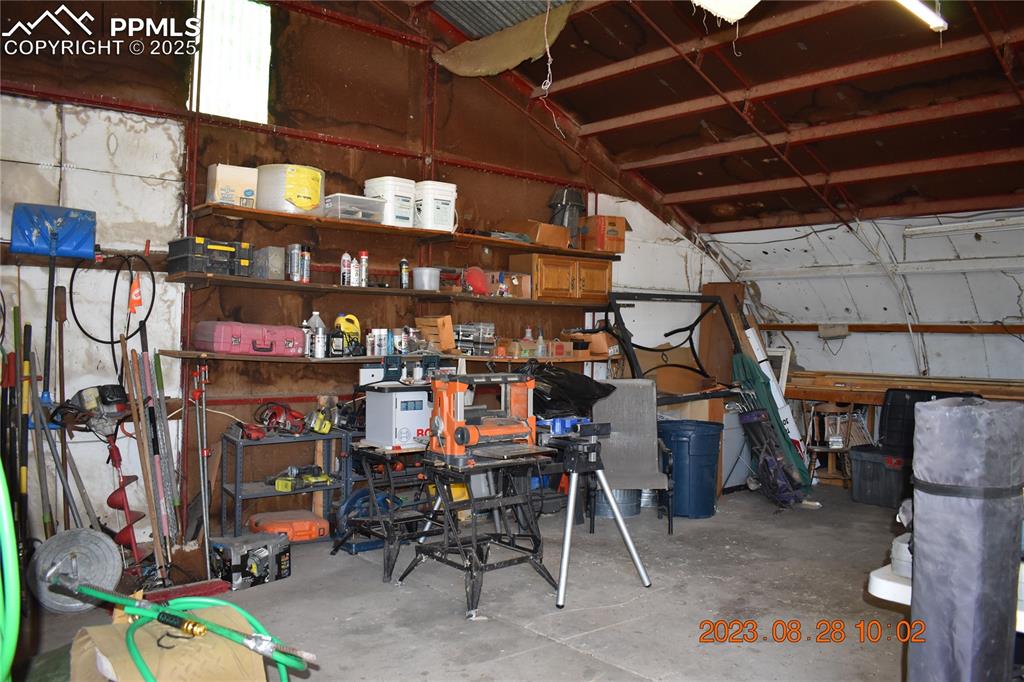
One small view of the Quonset hut.
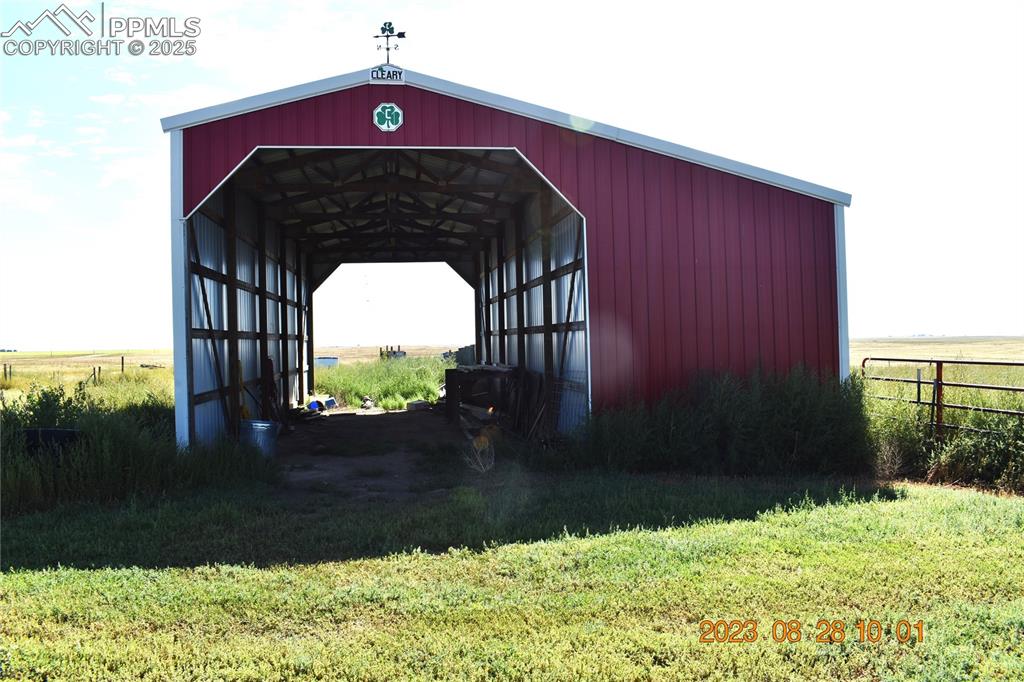
Drive through Barn great for equipment or RV. The right side of this barn has a lean to type of shelter for livestock.
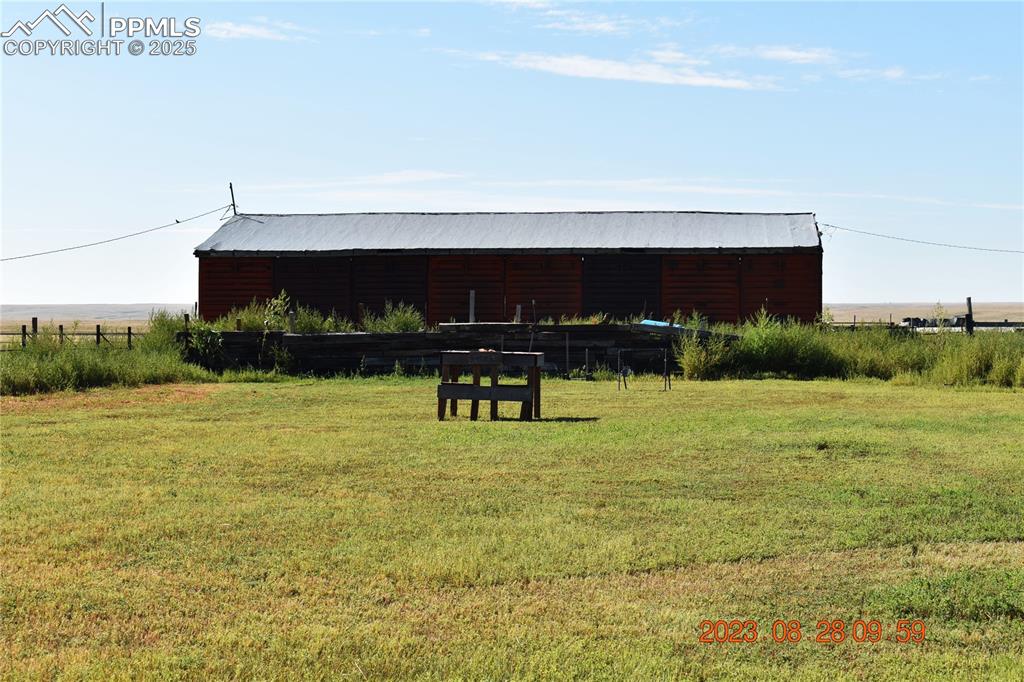
Barn made of the end walls of train cars. In front of the barn is a shooting range.
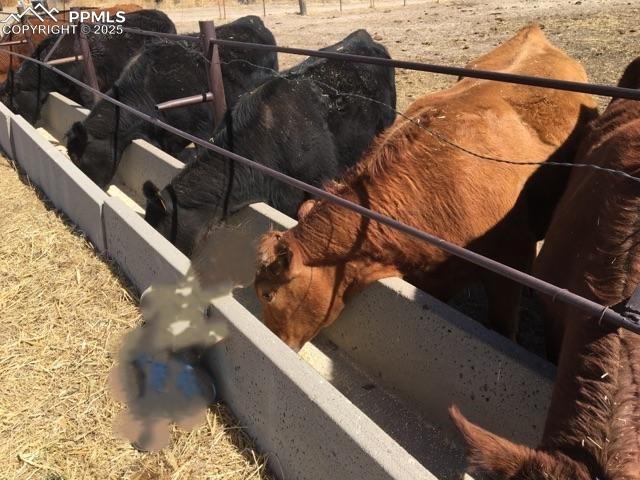
Concrete feeding troughs, are located by the train barn. Keeps livestock from consuming dirt with their feed.
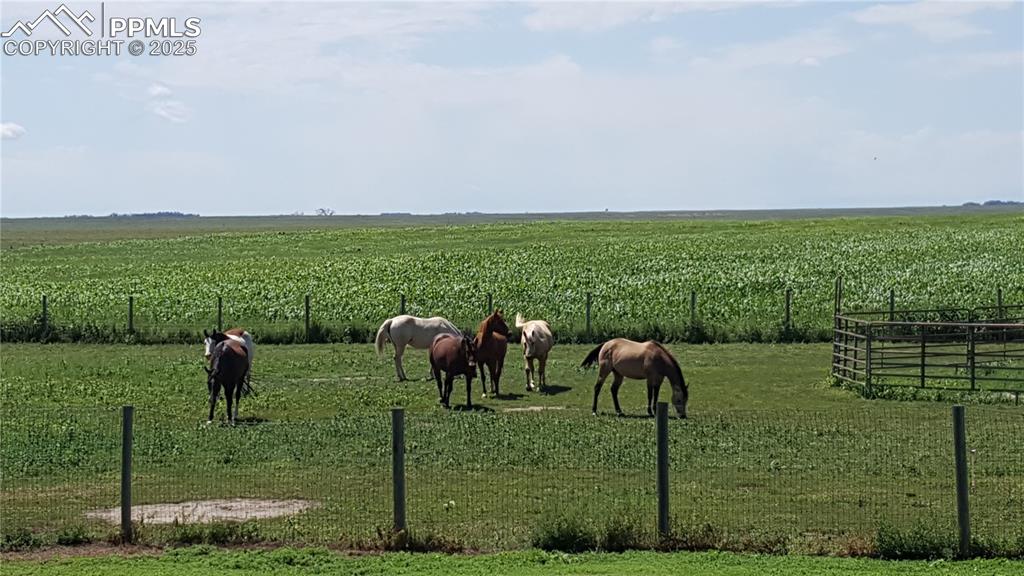
Riding arena located South of the horse born includes a round pen for training or selective socializing.
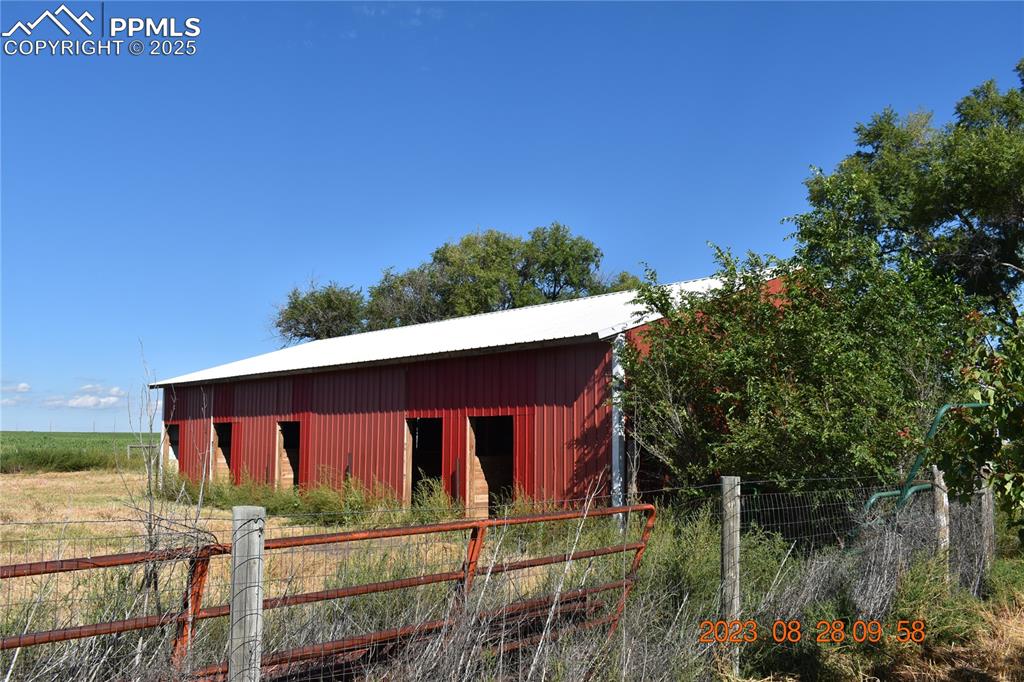
Horse barn with five 12x12 stalls. Not viewed here but includes 12 x12 turnout for each stall.
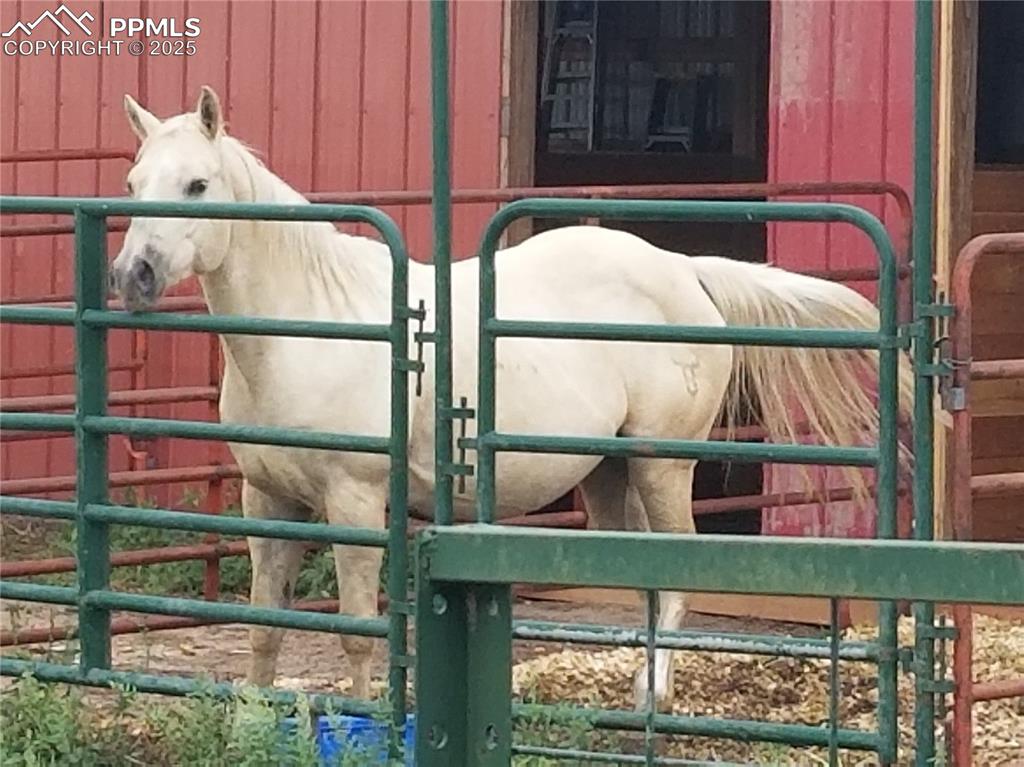
view of turn out for the stall.
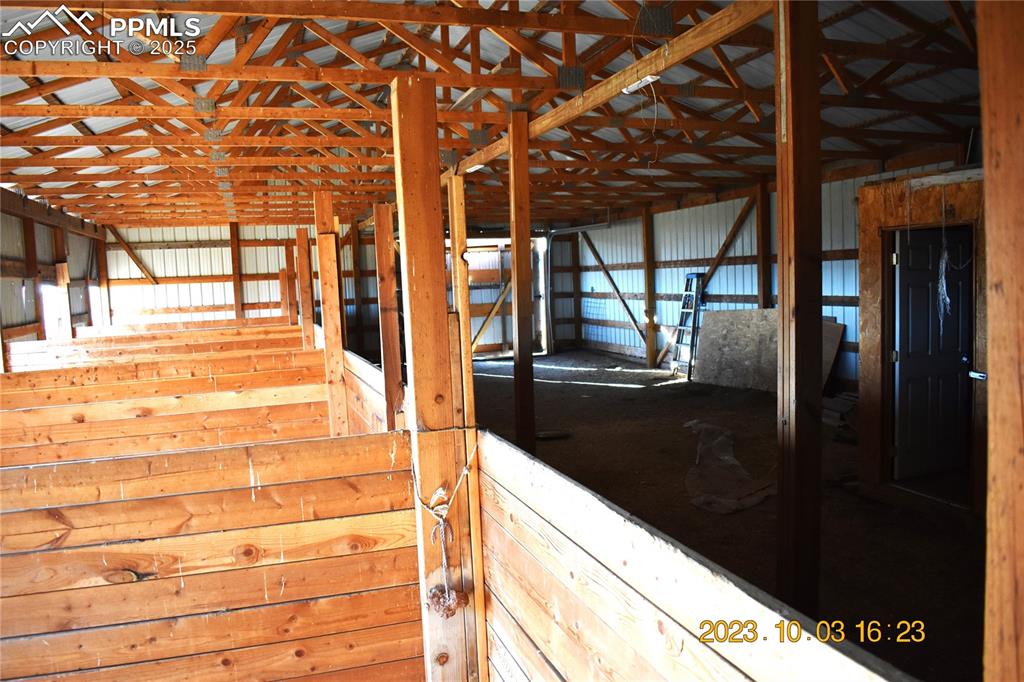
View of horse stall /barn.
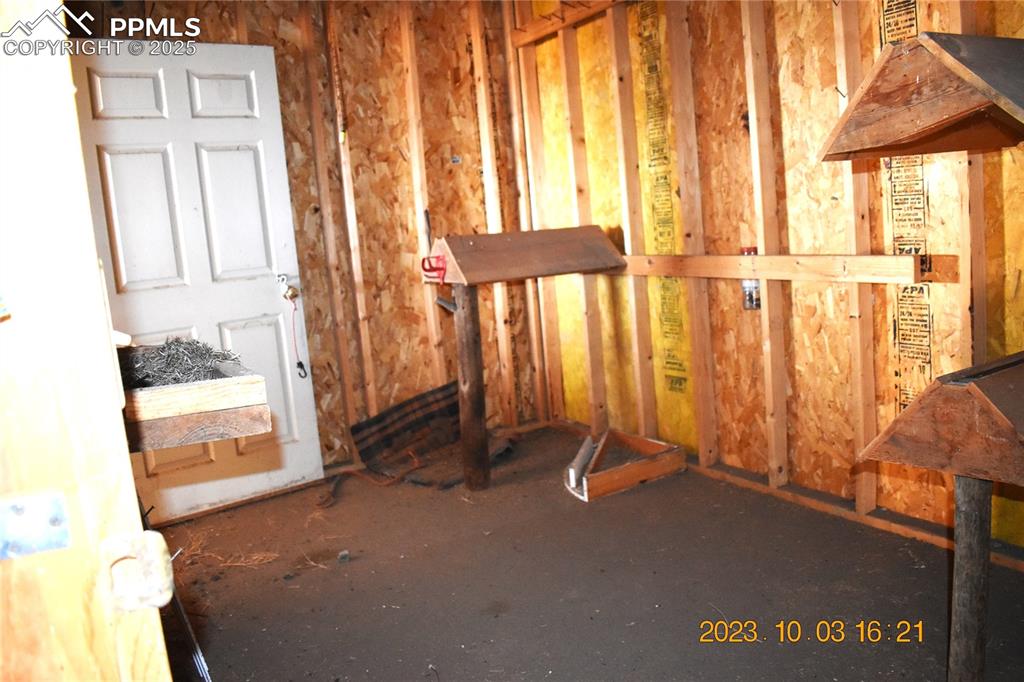
View of tack room.
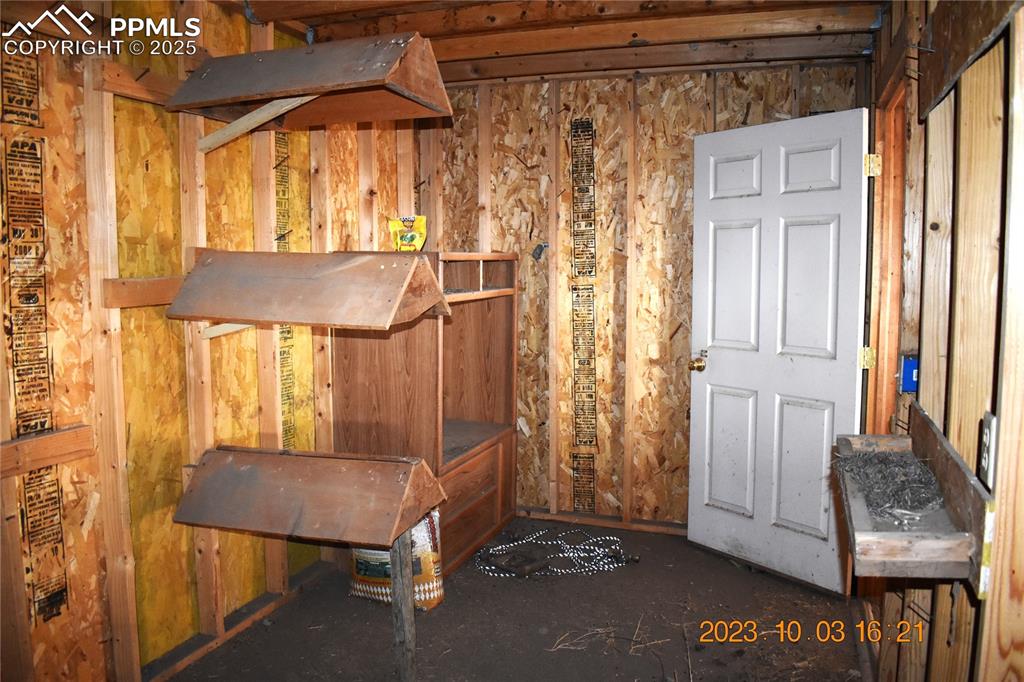
Opposite view of tack room.
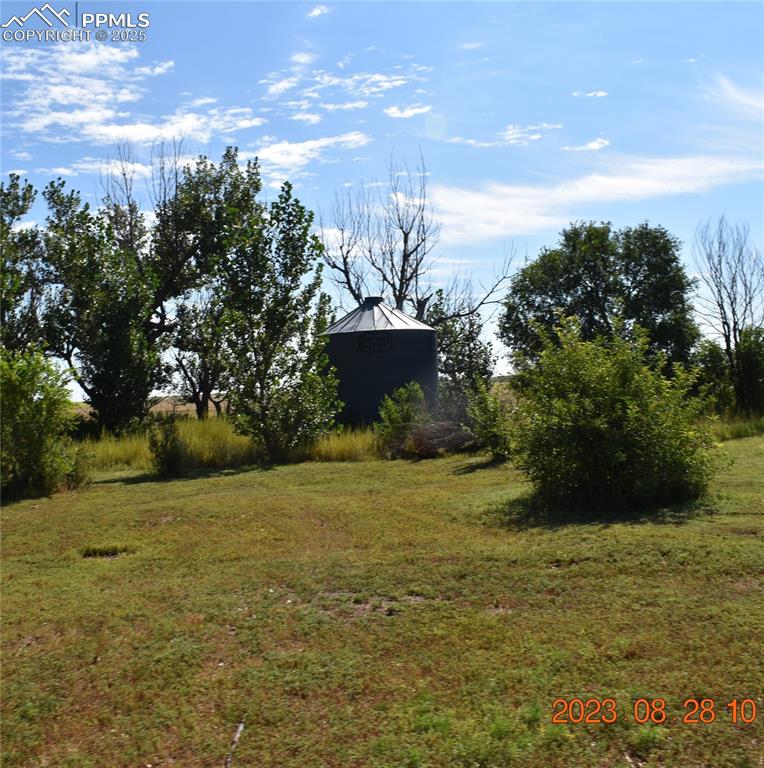
One of two grain bins being used as equipment storage.
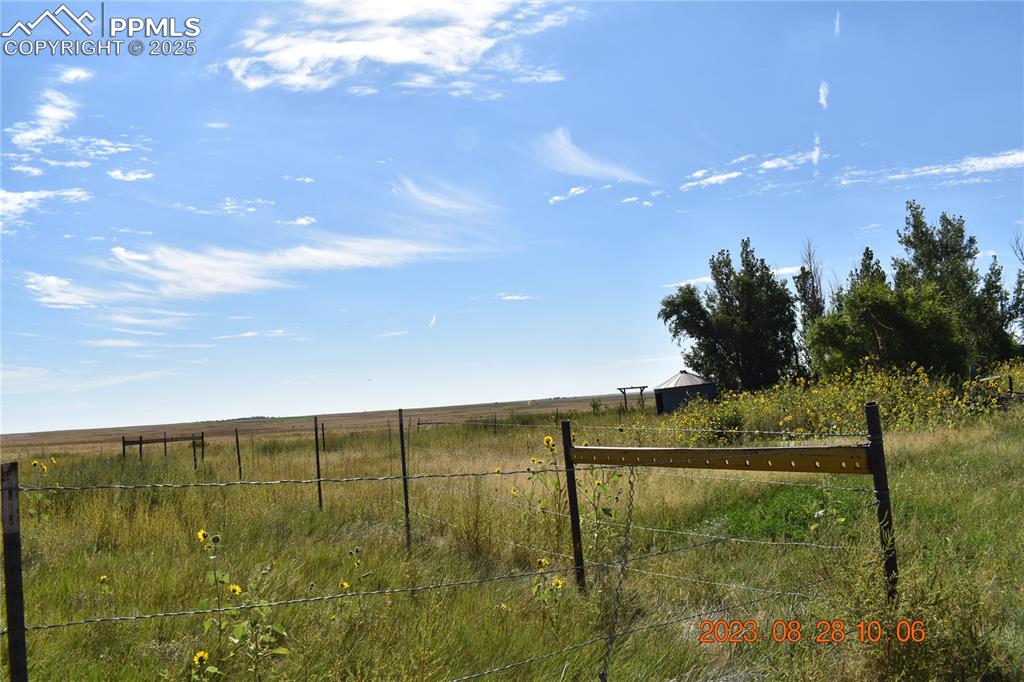
North paddock
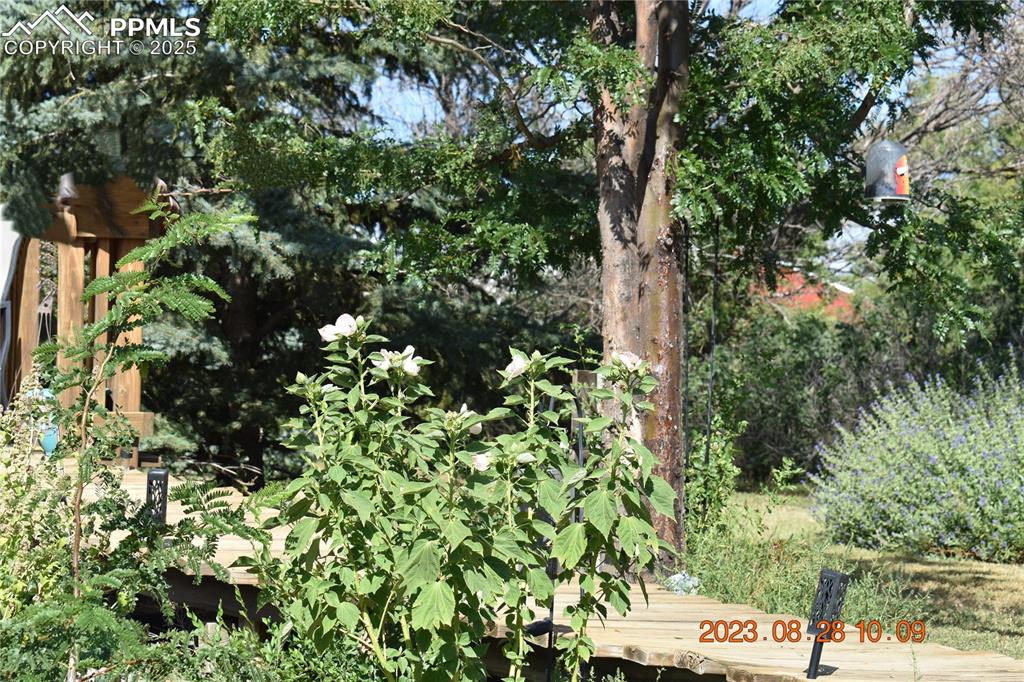
East flower Garden view of lots of cherry trees.
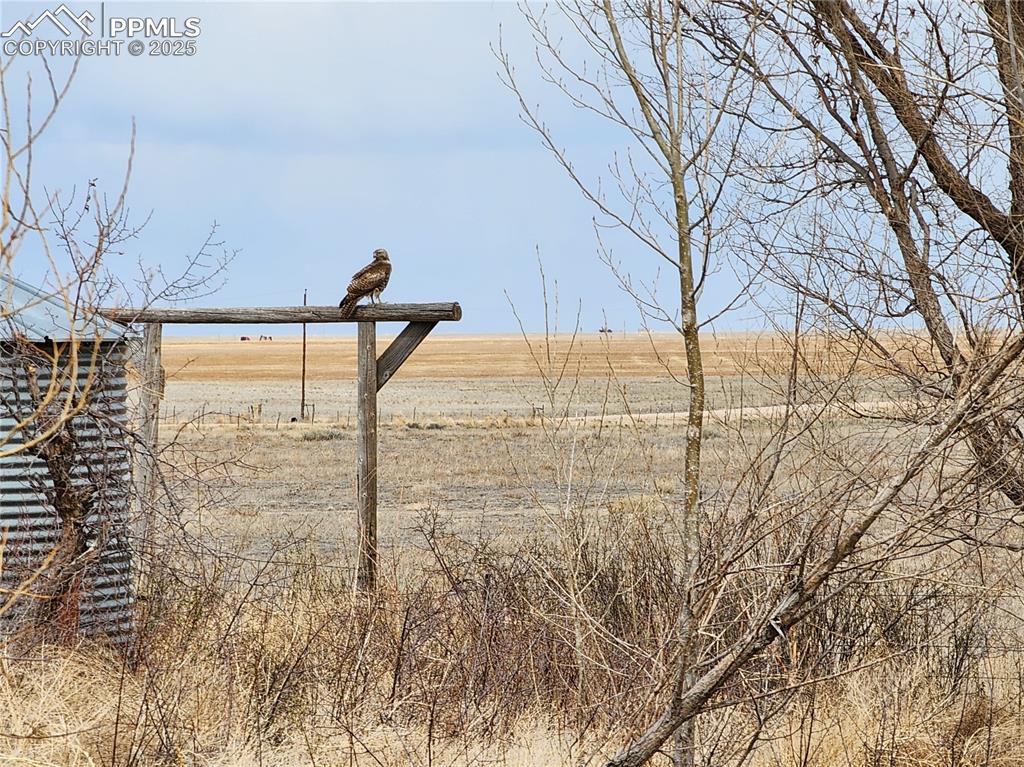
Lots of wildlife.
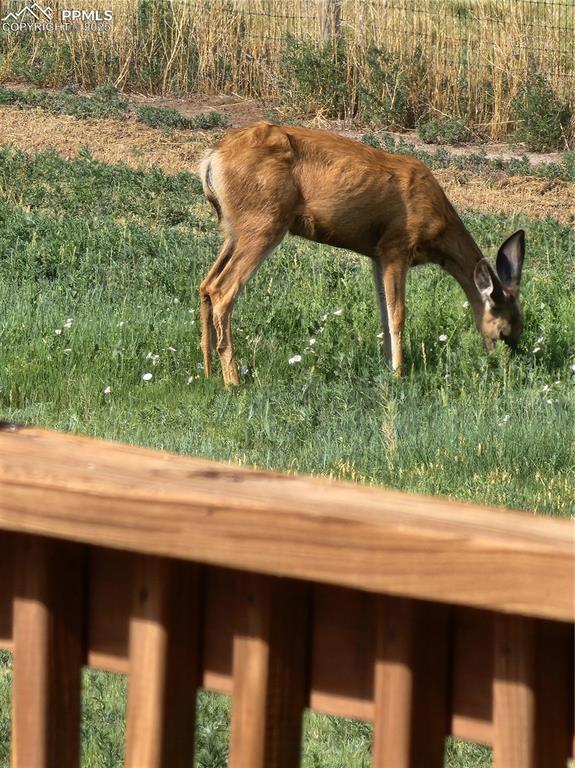
Deer munching out by the south Deck.
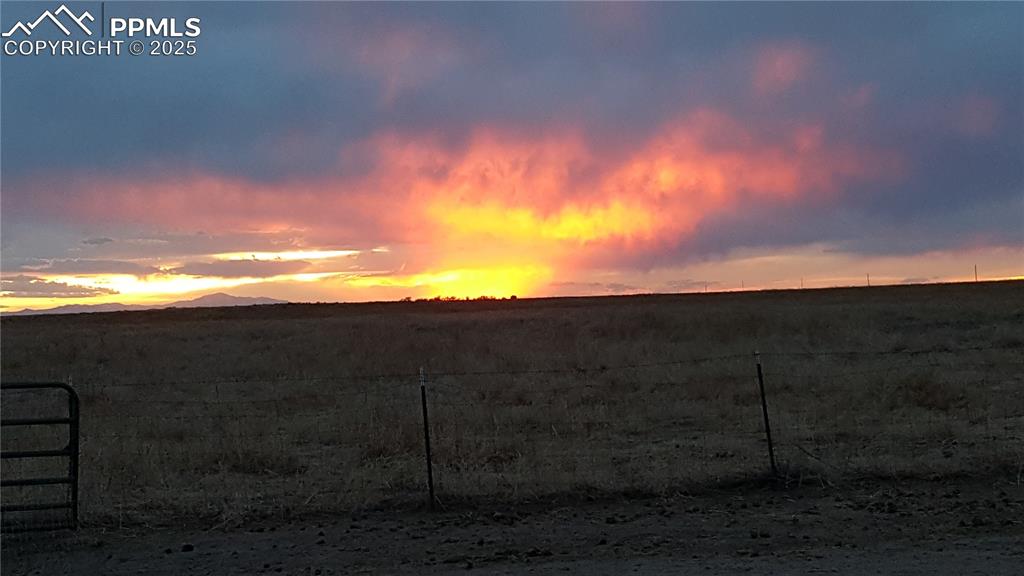
View from west pasture, Can you see Pikes Peak?
Disclaimer: The real estate listing information and related content displayed on this site is provided exclusively for consumers’ personal, non-commercial use and may not be used for any purpose other than to identify prospective properties consumers may be interested in purchasing.