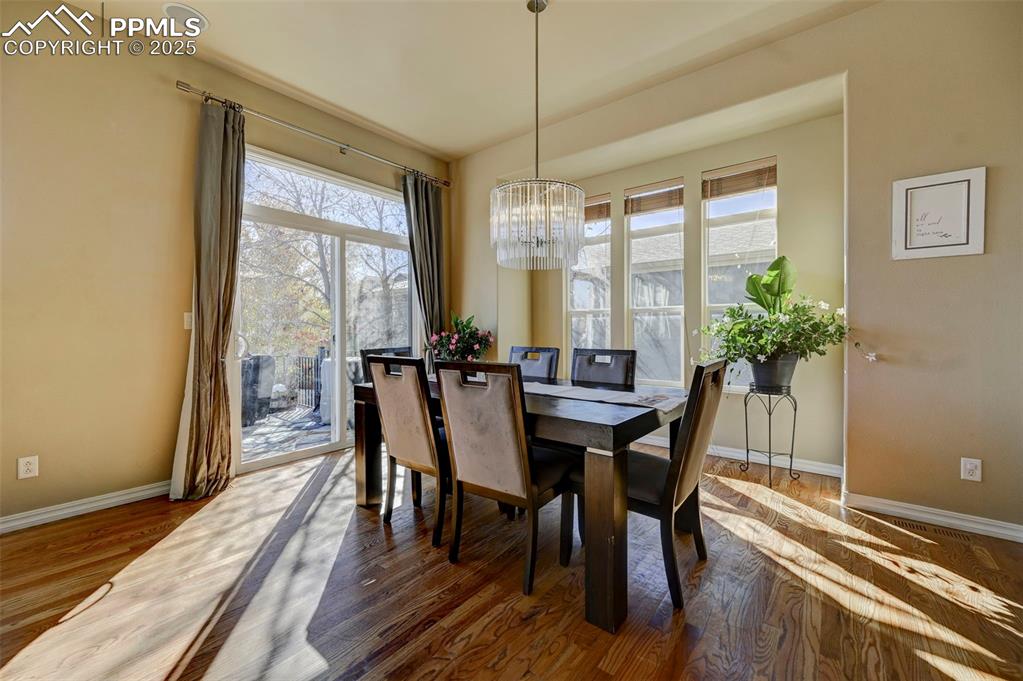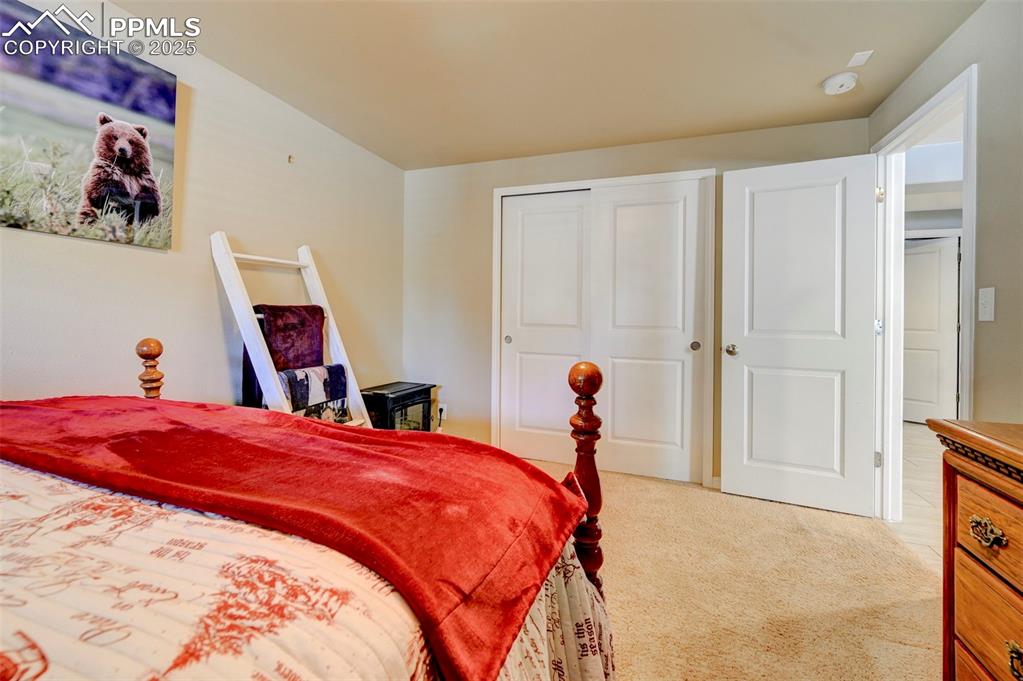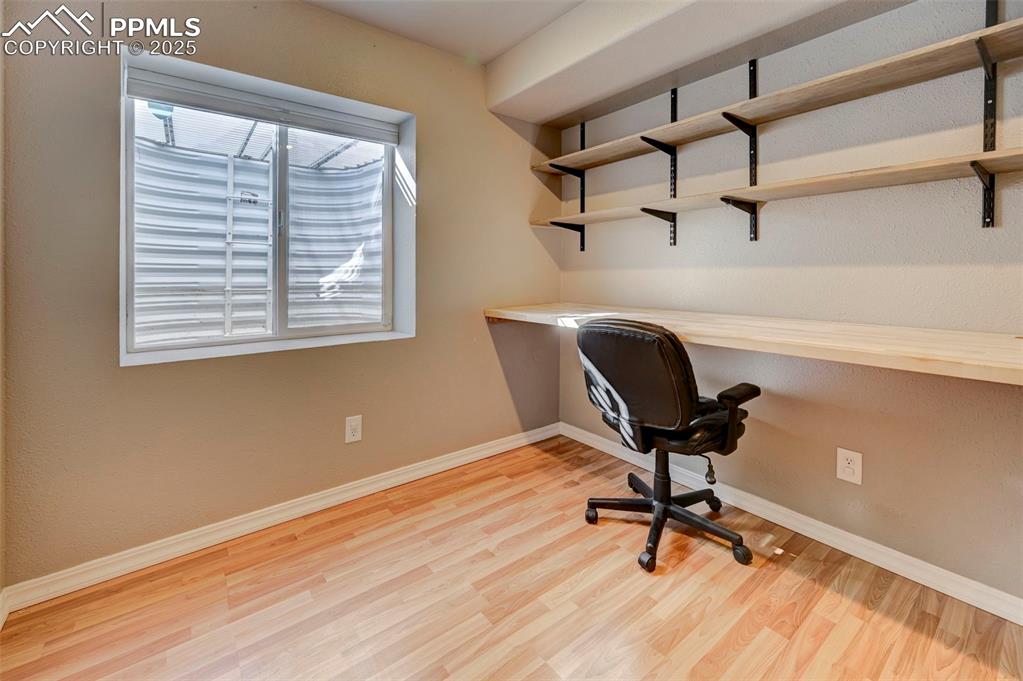4923 Rabbit Mountain Court, Colorado Springs, CO, 80924

Front of Structure

Front of Structure

Mud Room

Living Room

Living Room

Living Room

Dining Area

Dining Area

Kitchen

Kitchen

Kitchen

Kitchen

Dining Area

Bedroom

Sitting Room

Bedroom

Bedroom

Bathroom

Bedroom

Bedroom

Bathroom

Bathroom

Bathroom

Office

Kitchen

Living Room

Living Room

Bedroom

Other

Bedroom

Sitting Room

Other

Office

Bathroom

Office

Laundry

Deck

Back of Structure

Back of Structure

Yard

Patio

Other

Other
Disclaimer: The real estate listing information and related content displayed on this site is provided exclusively for consumers’ personal, non-commercial use and may not be used for any purpose other than to identify prospective properties consumers may be interested in purchasing.