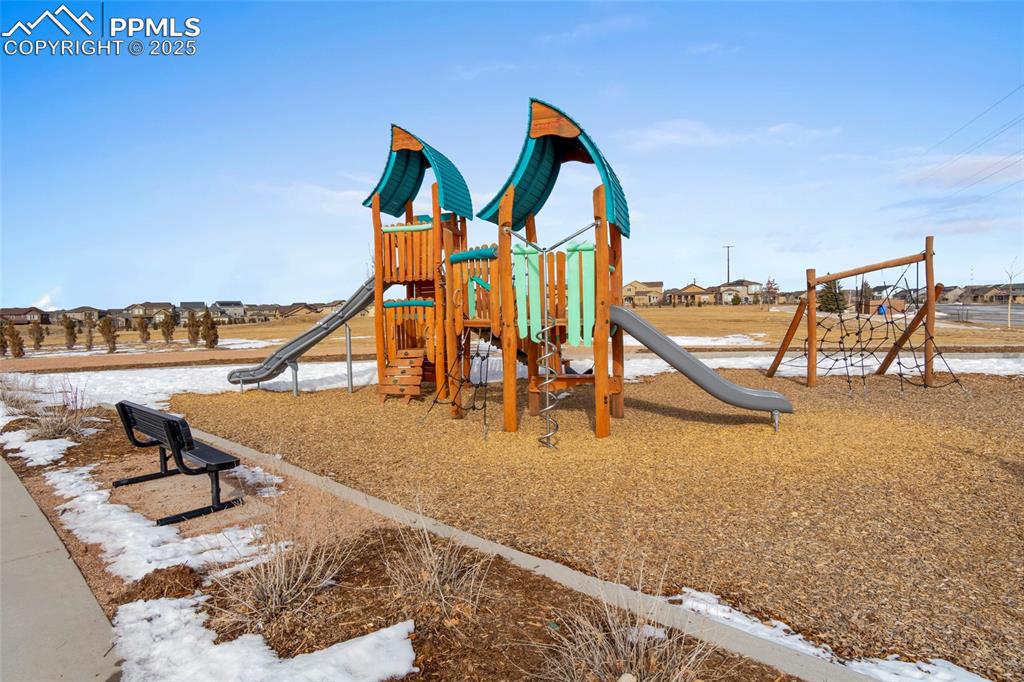6484 Golden Briar Lane, Colorado Springs, CO, 80927

Beautiful paver driveway, Enjoy the mountain views while having coffee on your front porch.

Beautiful paver driveway, Enjoy the mountain views while having coffee on your front porch.

Living room with tons of natural light, Colorado Patio Door, wood-style flooring, and high ceilings

Living room featuring a high ceiling, a tiled fireplace, and wood-type flooring

Living room featuring a high ceiling, a tiled fireplace, and wood-type flooring

Kitchen featuring an island with sink, high-end stainless steel appliances 6 burner stove, and wall chimney exhaust hood

Kitchen with white cabinetry, wood-style floors, an island with sink, and pendant lighting

Kitchen featuring an island with sink, high-end stainless steel appliances 6 burner stove, pantry, and wall chimney exhaust hood

Kitchen featuring an island with sink, high-end stainless steel appliances 6 burner stove, pantry and wall chimney exhaust hood

Dining space with wood-type flooring and an inviting chandelier

Bedroom featuring a barn door, ornamental molding, and a tray ceiling

Bedroom featuring ornamental molding, a barn door, and a tray ceiling

Bedroom featuring ornamental molding, a barn door, and a tray ceiling

Bathroom featuring double vanity and dramatic tile floors

Bathroom featuring double vanity, zero entry shower, dramatic tile floors

Zero-entry shower with dramatic tile work.

Spacious bedroom with multiple windows for tons of natural light

Spacious bedroom with multiple windows for tons of natural light

Full bathroom featuring luxurious dramatic tile shower/tub combo

Bedroom/Home office with wood-type flooring

Bedroom/Home office with wood-type flooring

Bedroom/Home office with wood-type flooring

Laundry room featuring cabinets, sink, dark tile patterned flooring, and washer and dryer

Laundry room featuring cabinets, sink, dark tile patterned flooring, and washer and dryer

Extended covered patio, low maintenance yard

Low Maintenance yard and mature landscaping

Great entertaining area with Colorado patio Doors.

Low Maintenance Yard

View of snow covered gate

View of snow covered deck

Entertaining BBQ area

View of community sign

View of property exterior

View of front of property with a carport and a front lawn

View of play area

Open Space/Park

Playground

Pickle Ball Court

Dog Park

View of details

Main level

Full unfinished basment

Floor plan
Disclaimer: The real estate listing information and related content displayed on this site is provided exclusively for consumers’ personal, non-commercial use and may not be used for any purpose other than to identify prospective properties consumers may be interested in purchasing.