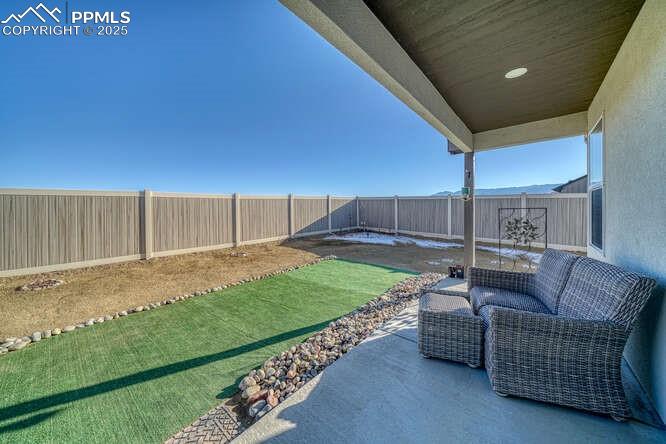336 Arrowhead Drive, Florence, CO, 81226

Front of Structure

Front of Structure

Living Room

Living Room

Living Room

Dining Area

Kitchen

Kitchen

Kitchen

Kitchen

Kitchen

Master Bedroom

Master Bedroom

Master Bathroom

Master Bathroom

Master Bathroom

Closet

Bedroom

Bedroom

Bathroom

Sitting Room

Sitting Room

Laundry

Front of Structure

Front of Structure

Deck

Patio

Yard

Back of Structure

Back of Structure

Side of Structure

Side of Structure
Disclaimer: The real estate listing information and related content displayed on this site is provided exclusively for consumers’ personal, non-commercial use and may not be used for any purpose other than to identify prospective properties consumers may be interested in purchasing.