810 Thorncrest Drive, Pueblo, CO, 81005

Front of Structure

Front of Structure

Entry

Living Room

Living Room
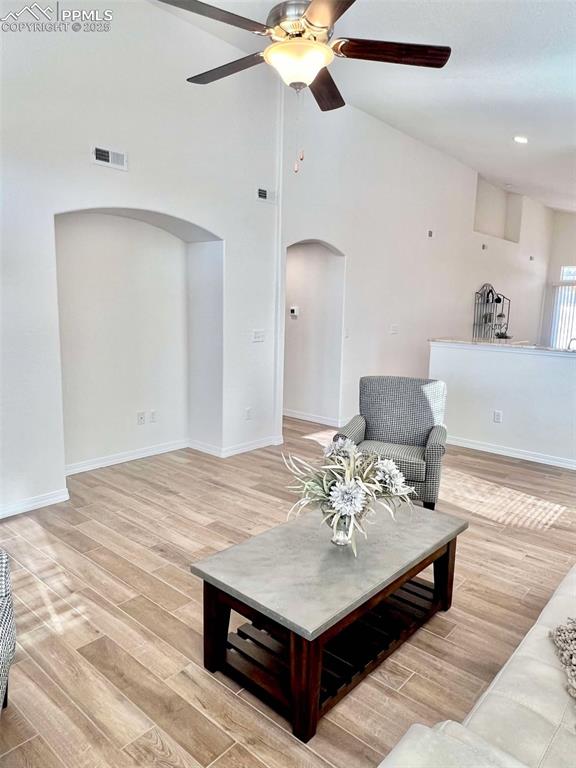
Living Room

Living Room

Living Room

Fireplace
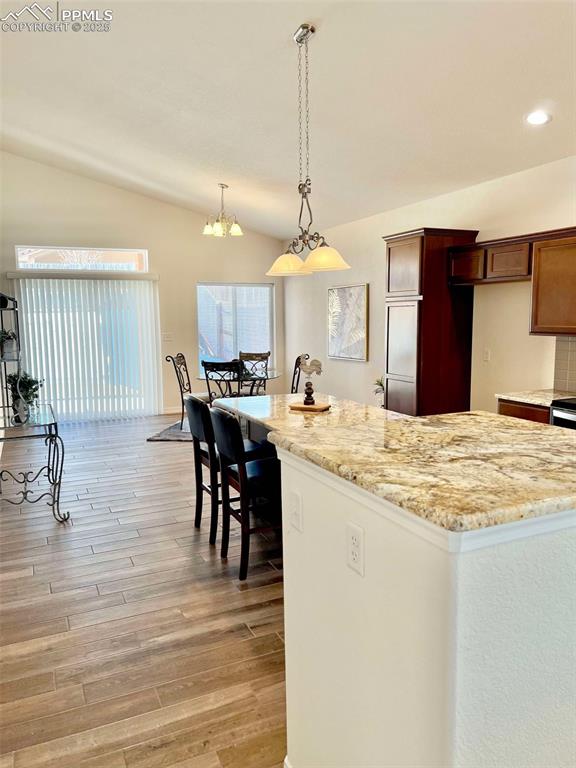
Kitchen

Kitchen
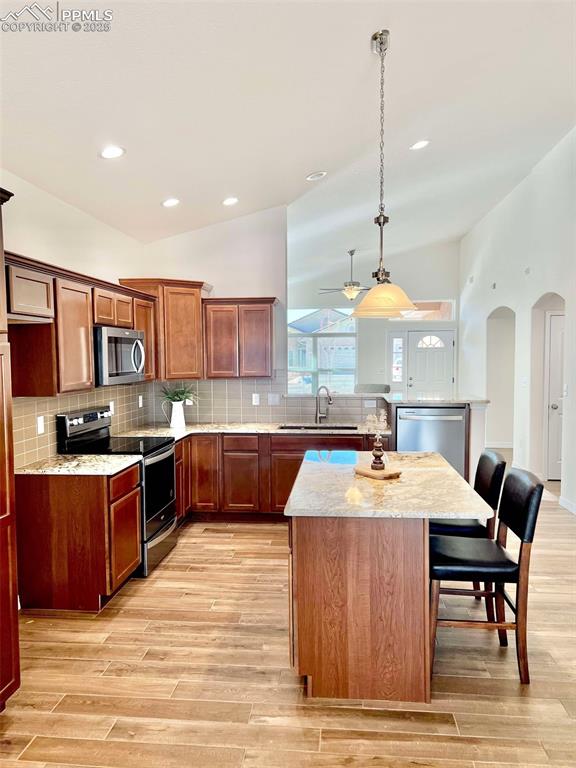
Kitchen

Kitchen

Kitchen

Dining Area
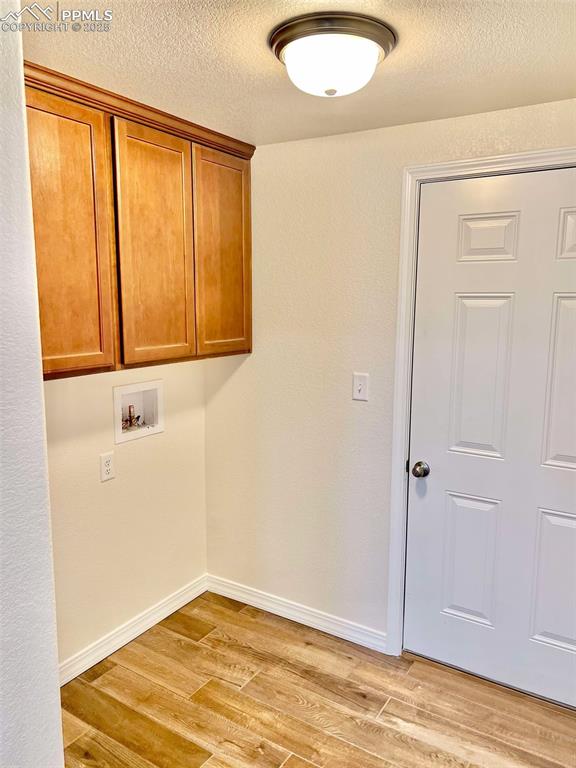
Laundry
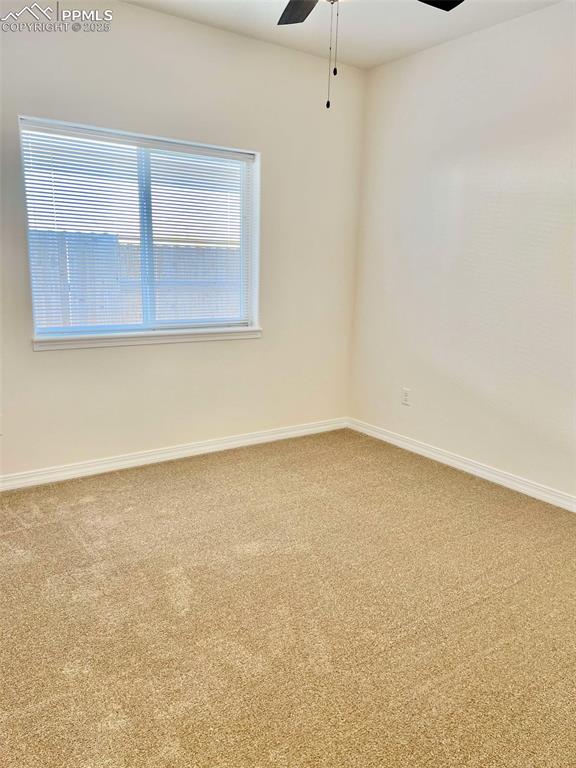
Bedroom

Bedroom

Bedroom

Bedroom
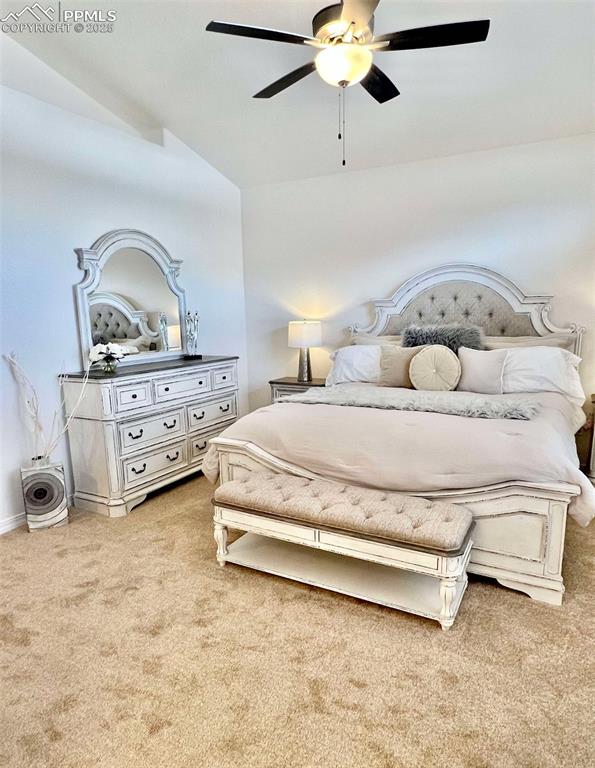
Bedroom

Bedroom

Bathroom

Bathroom

Closet

Other

Patio
Disclaimer: The real estate listing information and related content displayed on this site is provided exclusively for consumers’ personal, non-commercial use and may not be used for any purpose other than to identify prospective properties consumers may be interested in purchasing.