1326 Keith Drive, Colorado Springs, CO, 80916
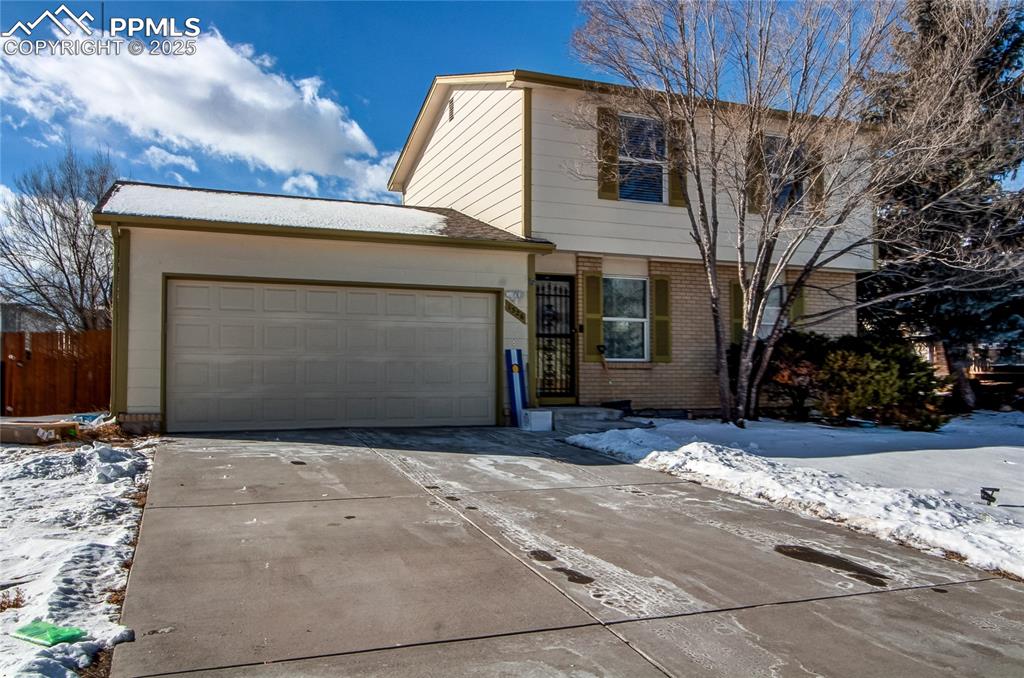
Front facade with a garage
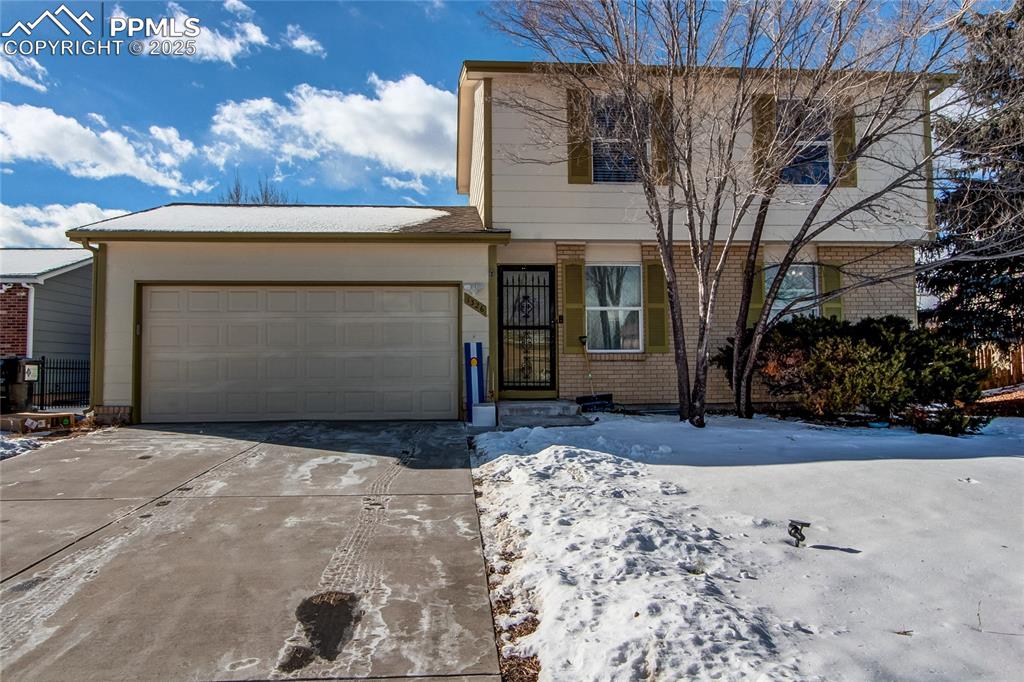
View of front facade featuring a garage
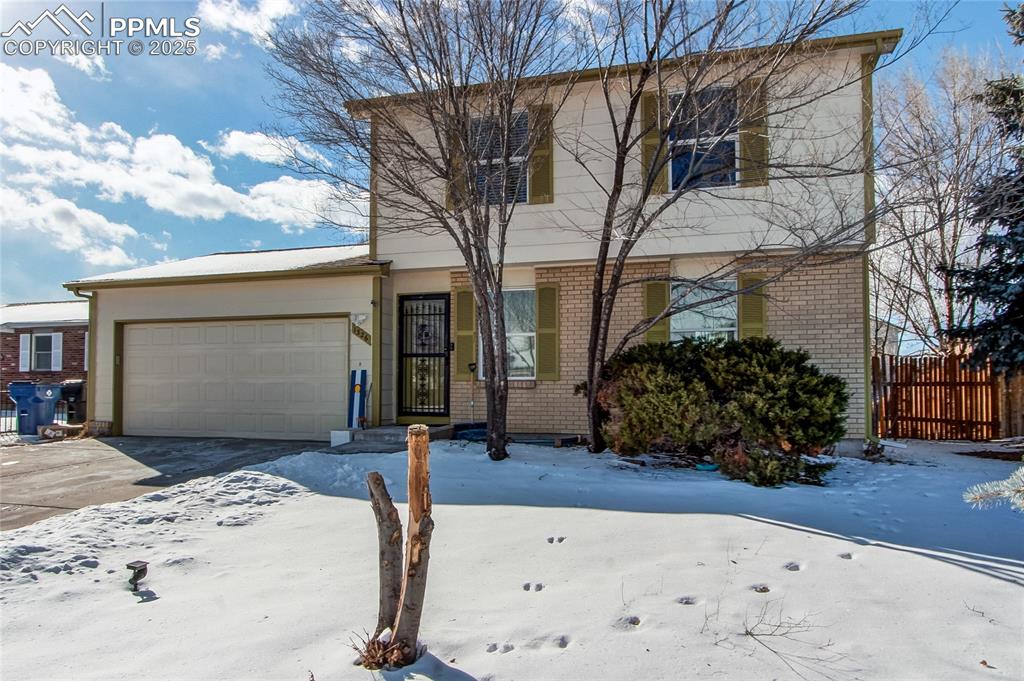
View of front facade with a garage
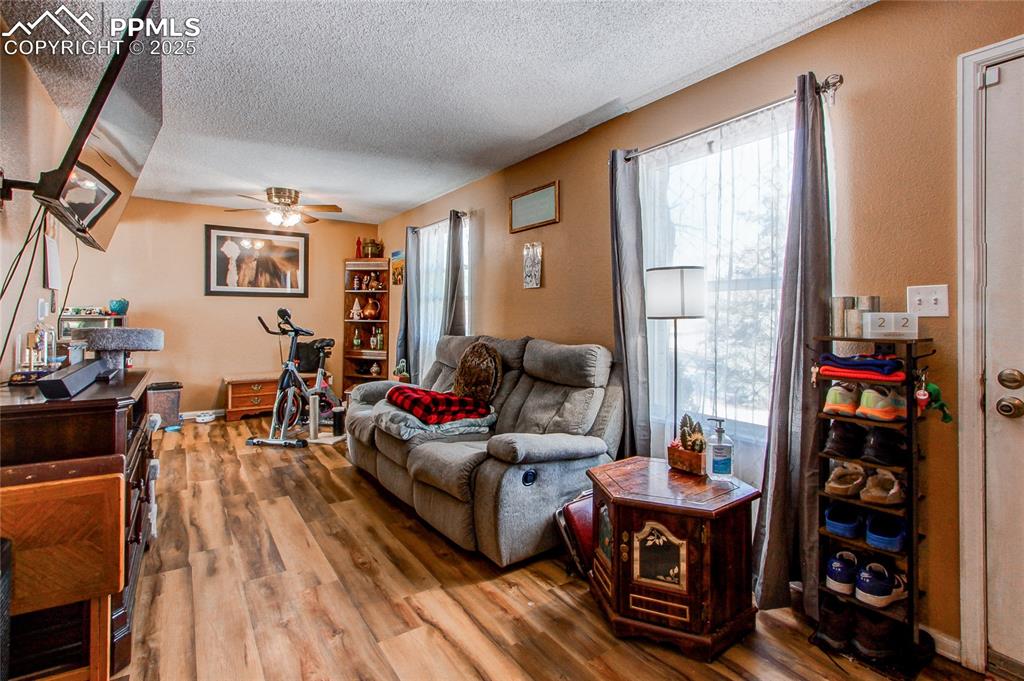
Living room featuring hardwood / wood-style flooring, ceiling fan, and a textured ceiling
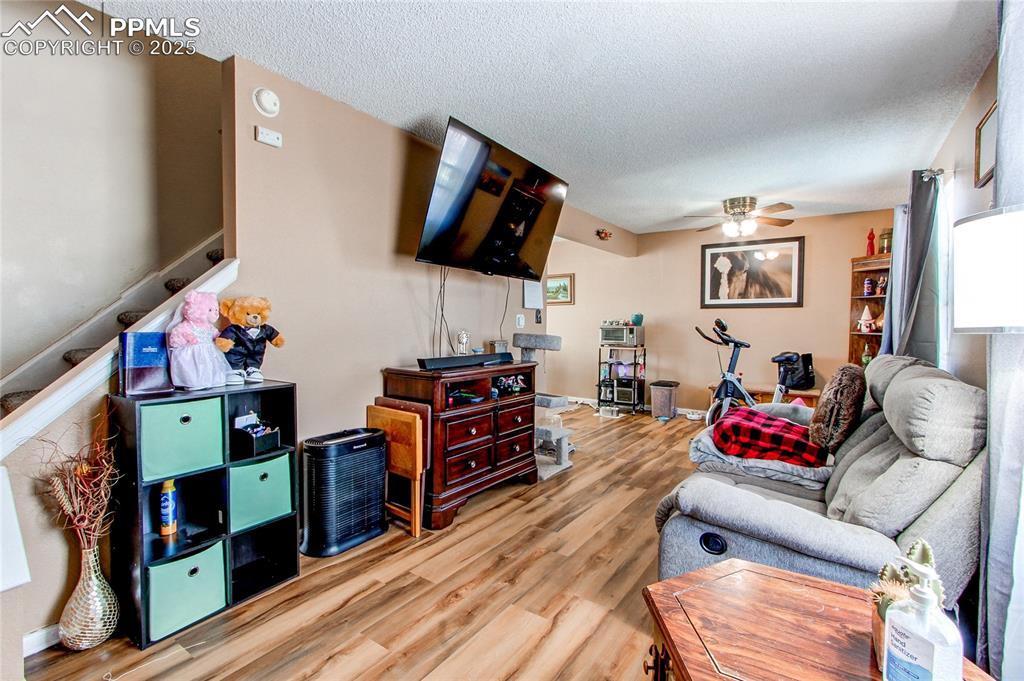
Living room featuring ceiling fan, hardwood / wood-style floors, and a textured ceiling
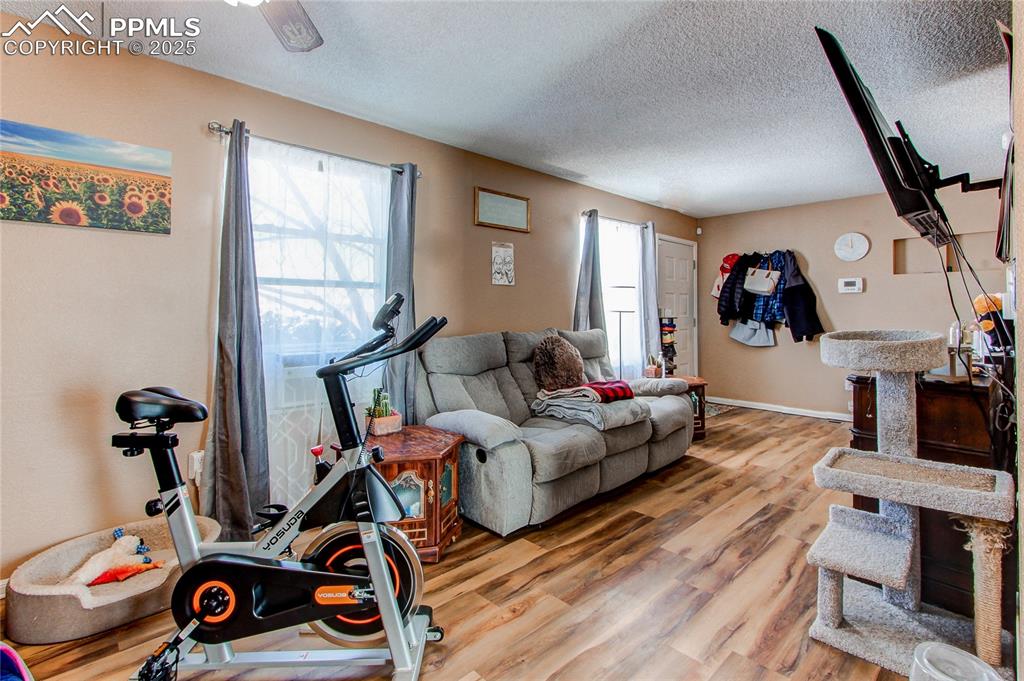
Living room featuring hardwood / wood-style floors and a textured ceiling
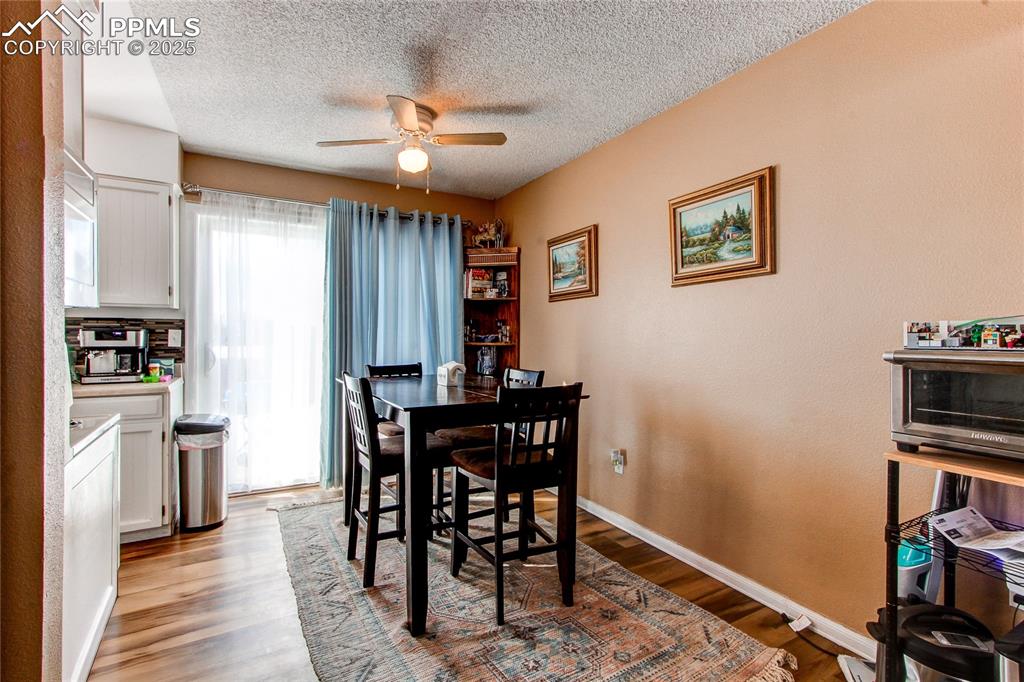
Dining area with ceiling fan, light hardwood / wood-style flooring, and a textured ceiling
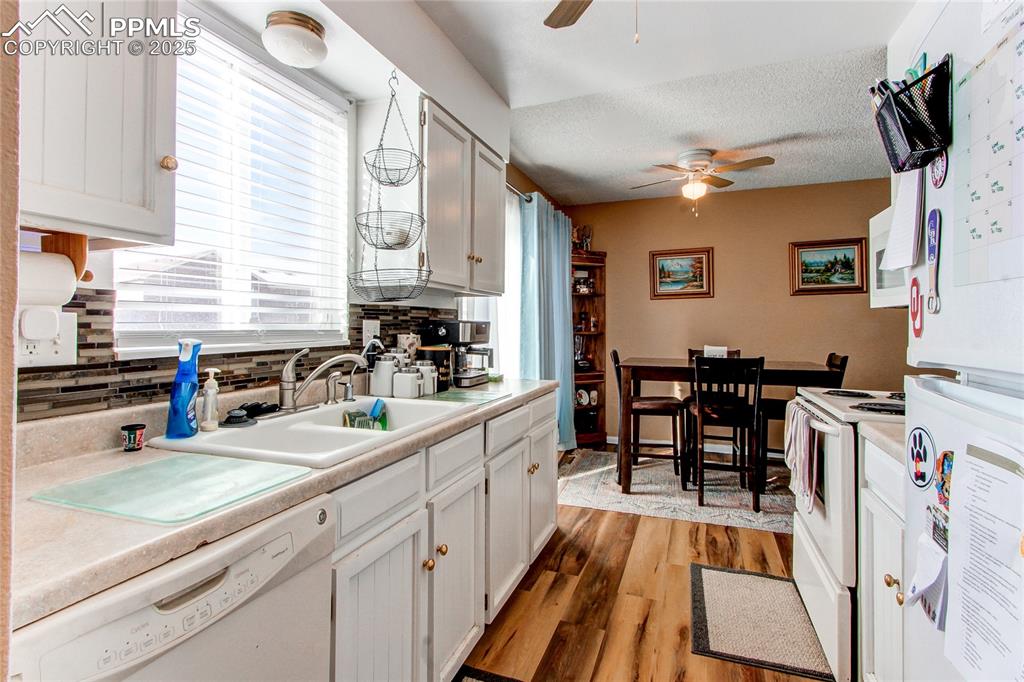
Kitchen featuring sink, white cabinetry, a textured ceiling, white appliances, and light hardwood / wood-style floors
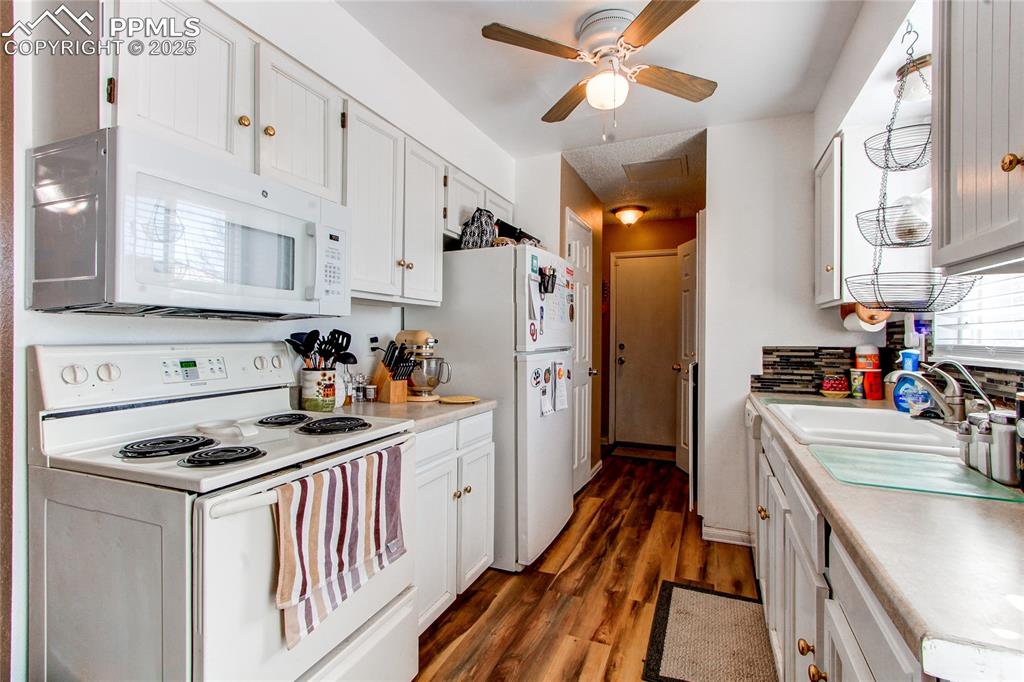
Kitchen with sink, white cabinetry, ceiling fan, dark hardwood / wood-style flooring, and white appliances
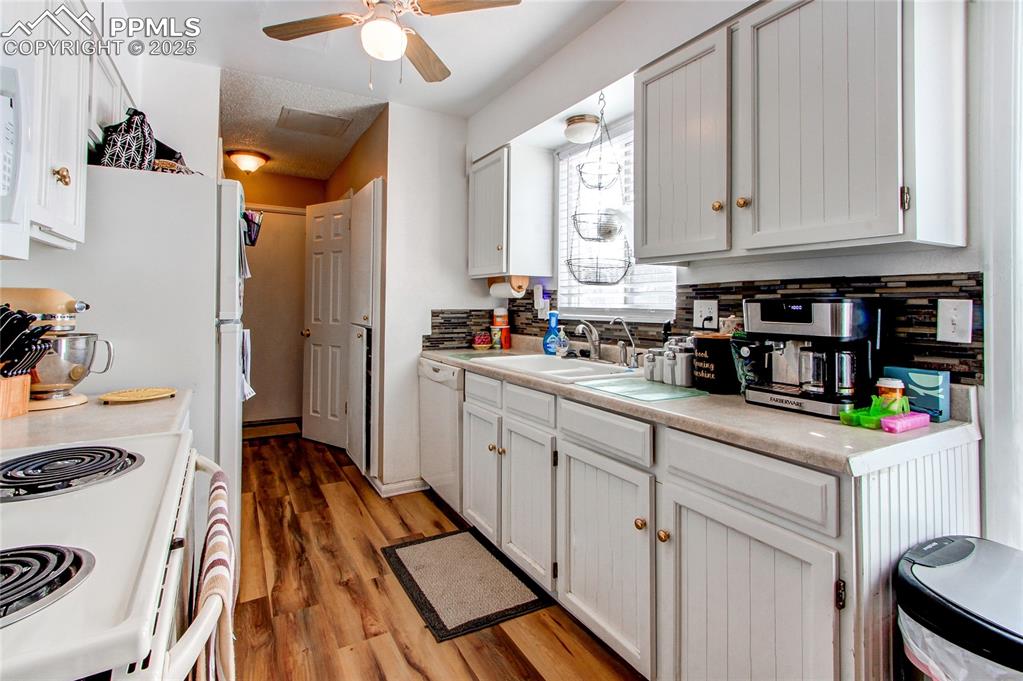
Kitchen with sink, white cabinets, white appliances, and light wood-type flooring
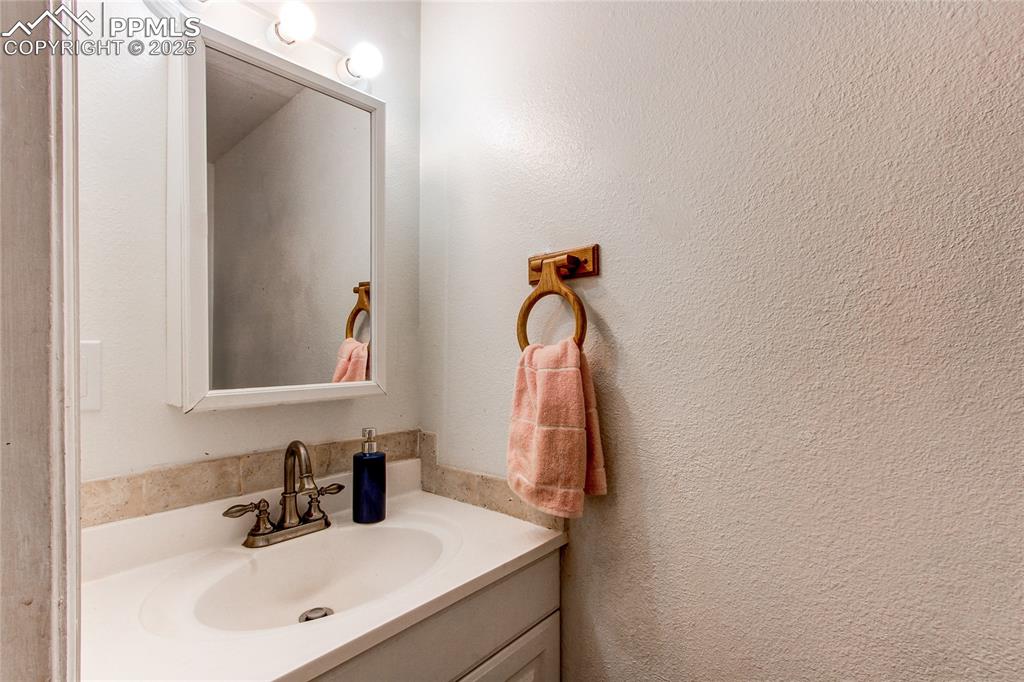
Bathroom featuring vanity
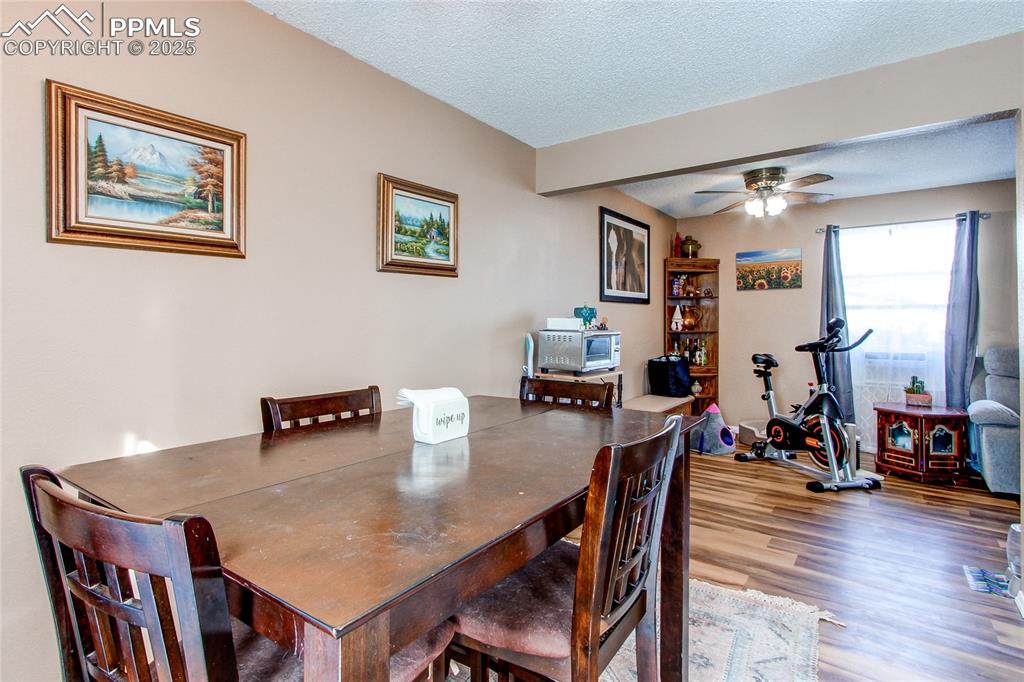
Dining room with ceiling fan, wood-type flooring, and a textured ceiling
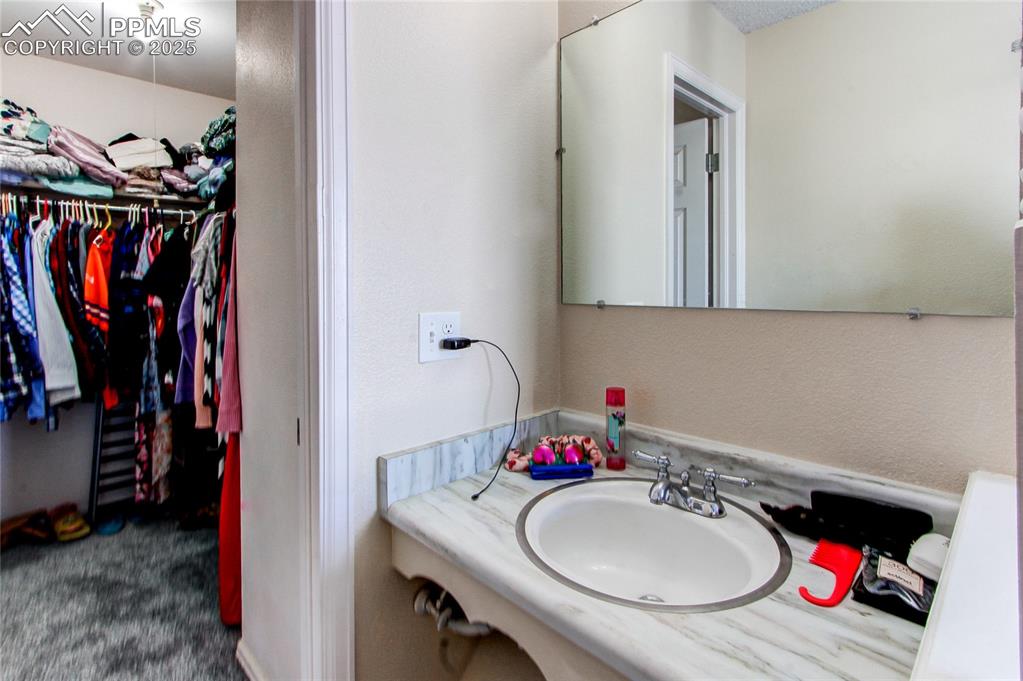
Primary sink
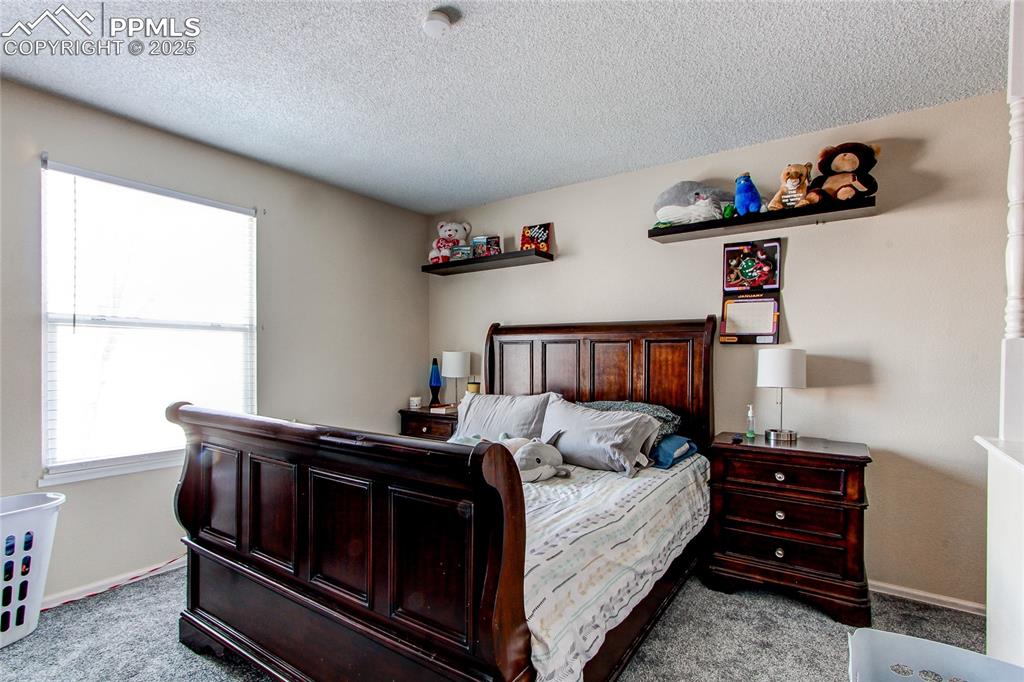
Primary Bedroom
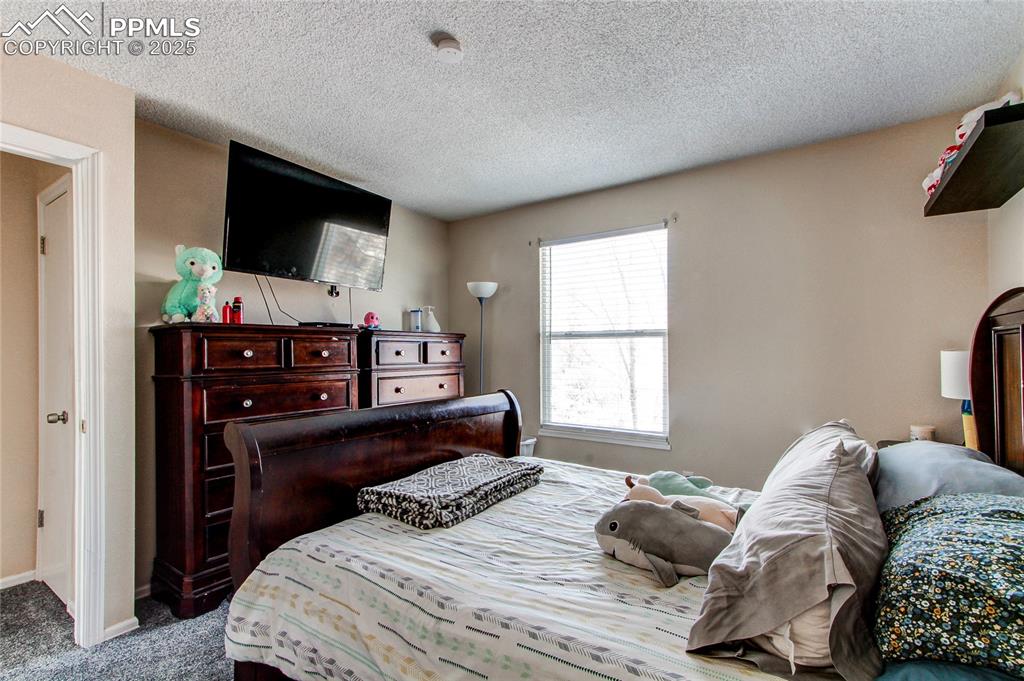
Primary Bedroom
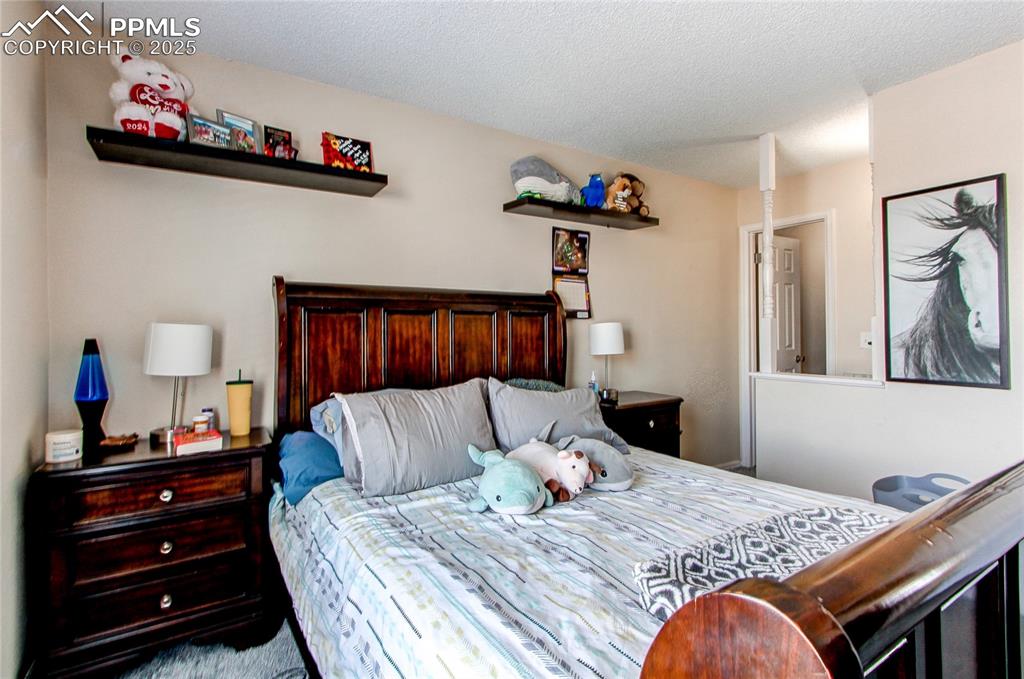
Primary Bedroom
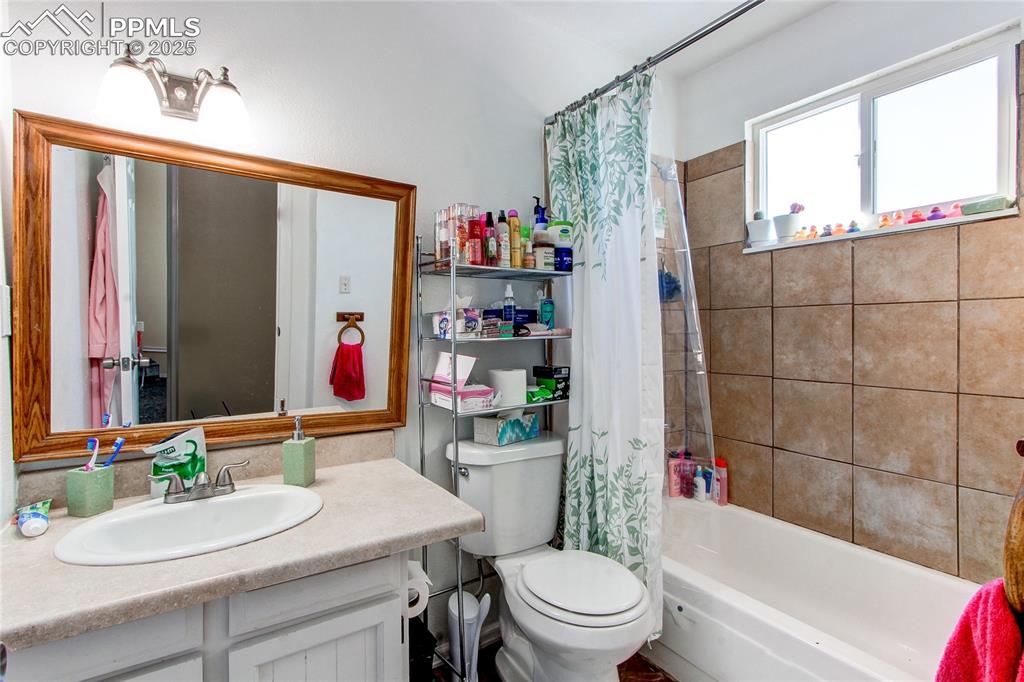
Primary Bathroom full
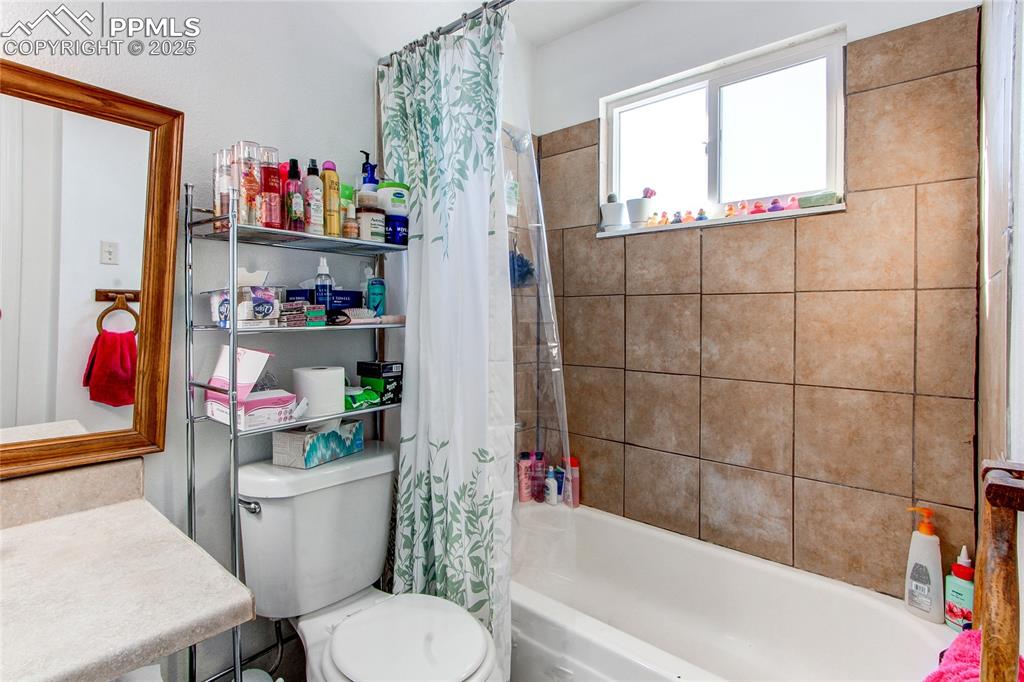
Primary Full Bath
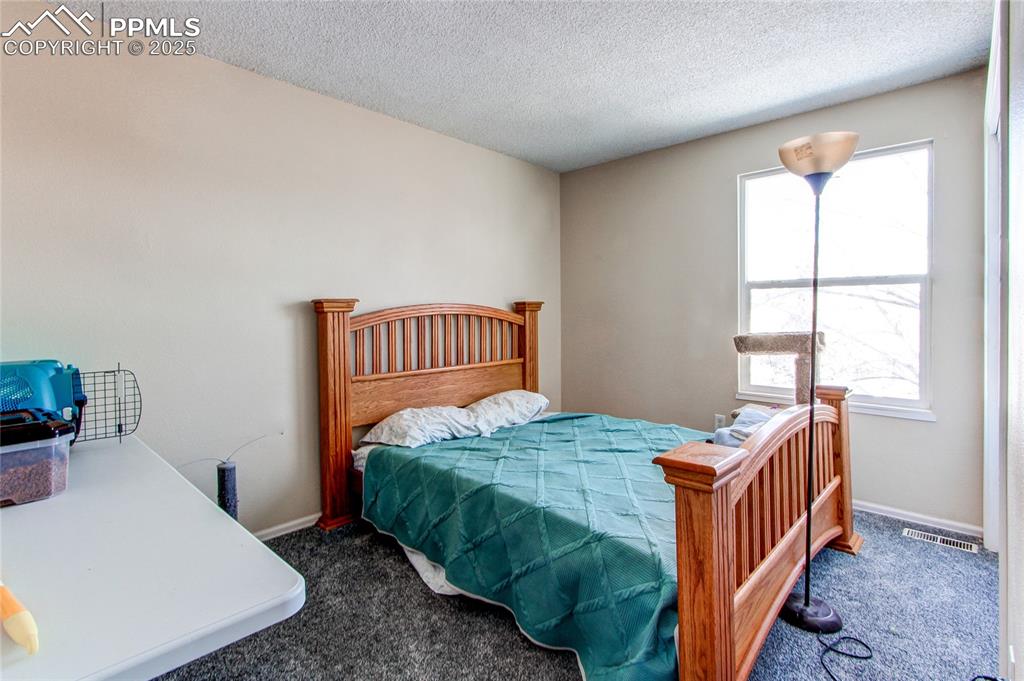
Bedroom 2
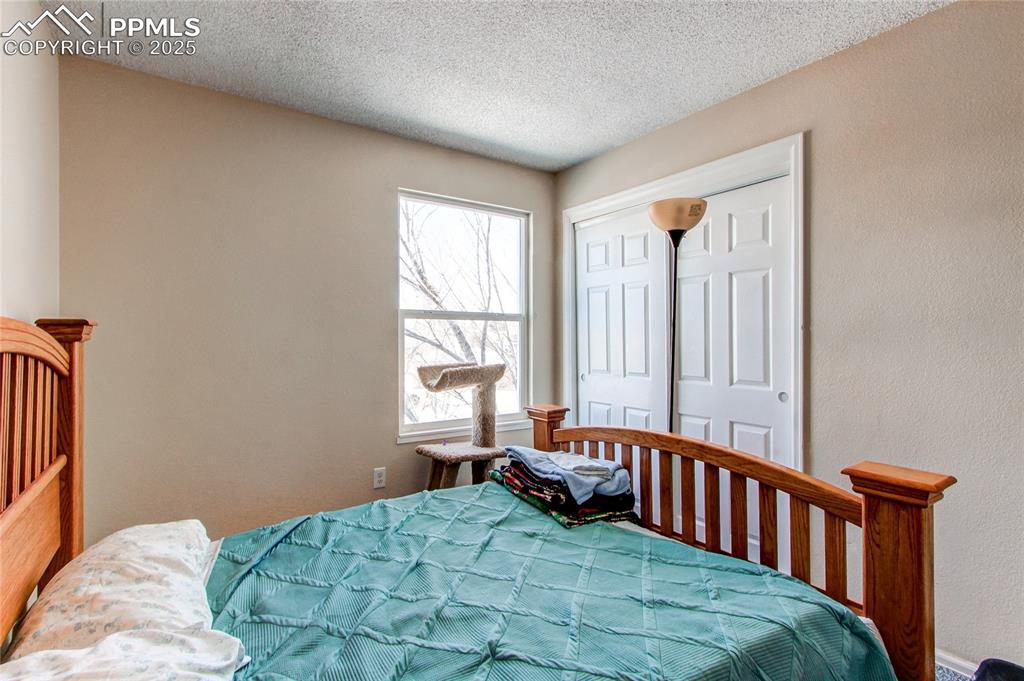
Bedroom 2
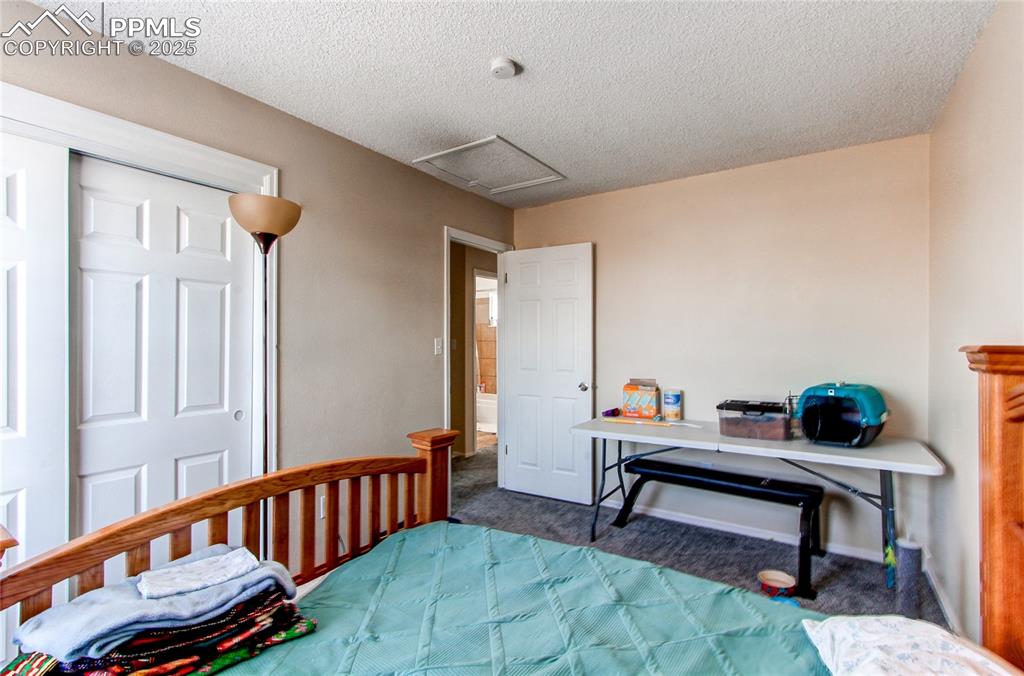
Bedroom 2
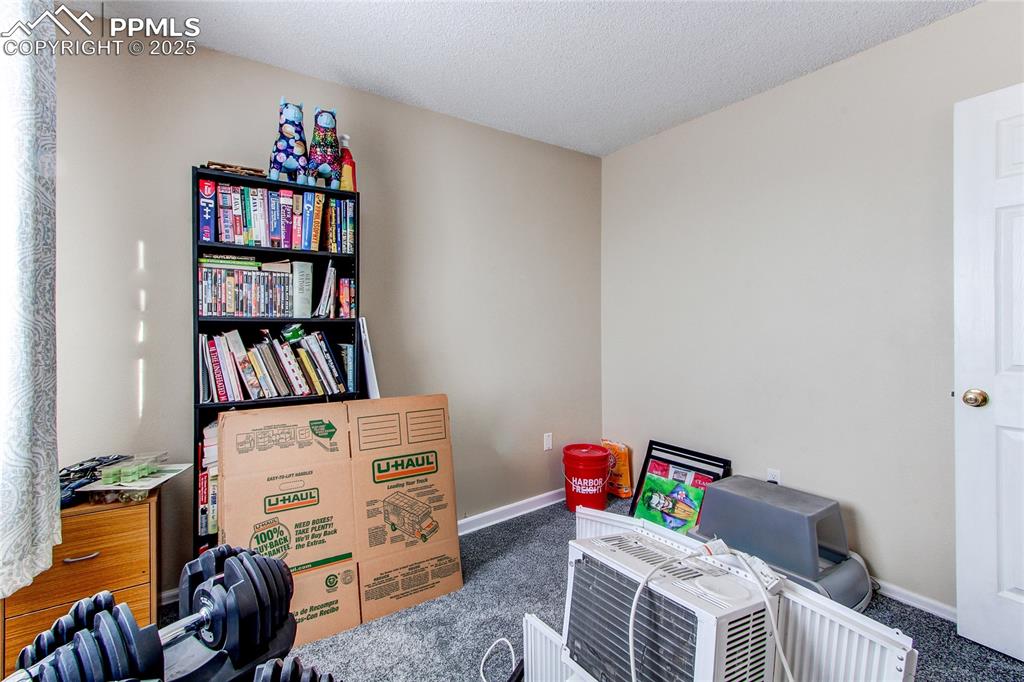
Bed 3
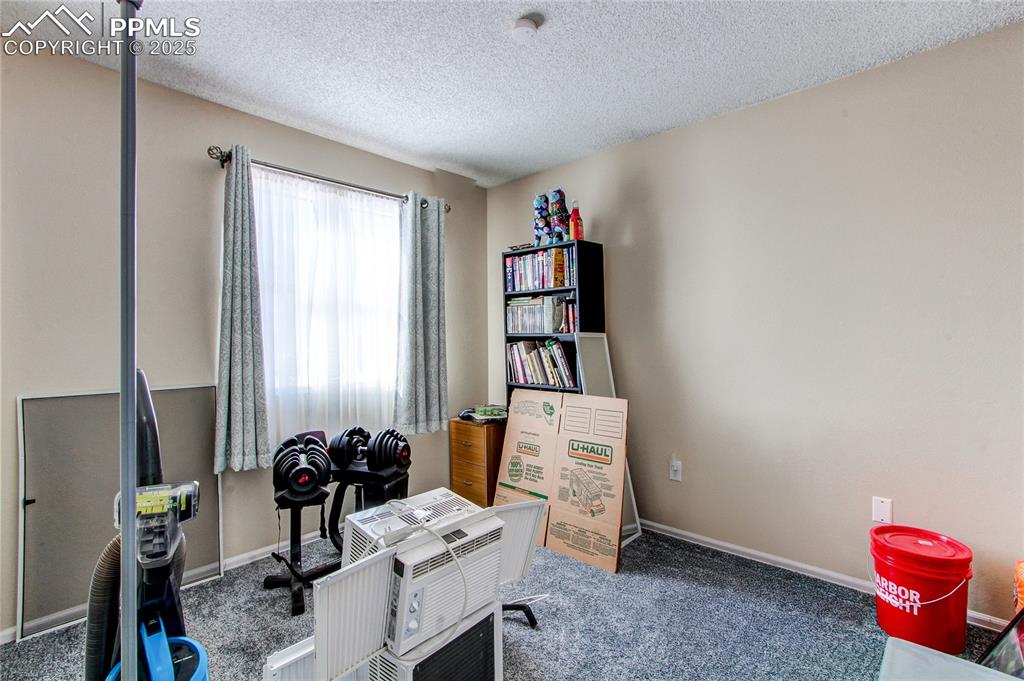
Bedroom 3
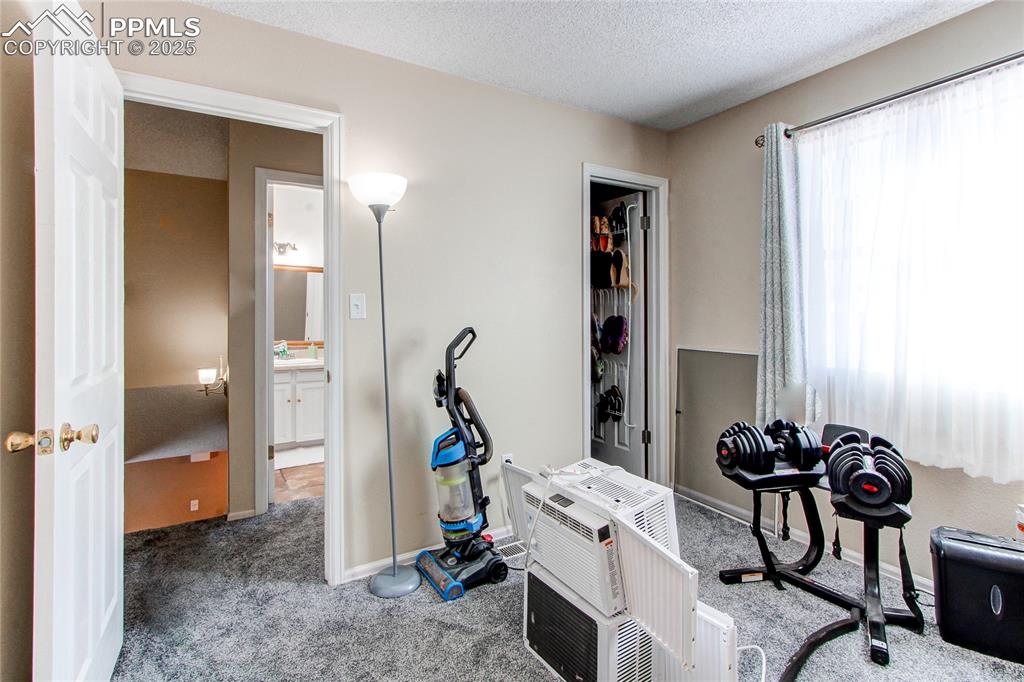
Bedroom 3
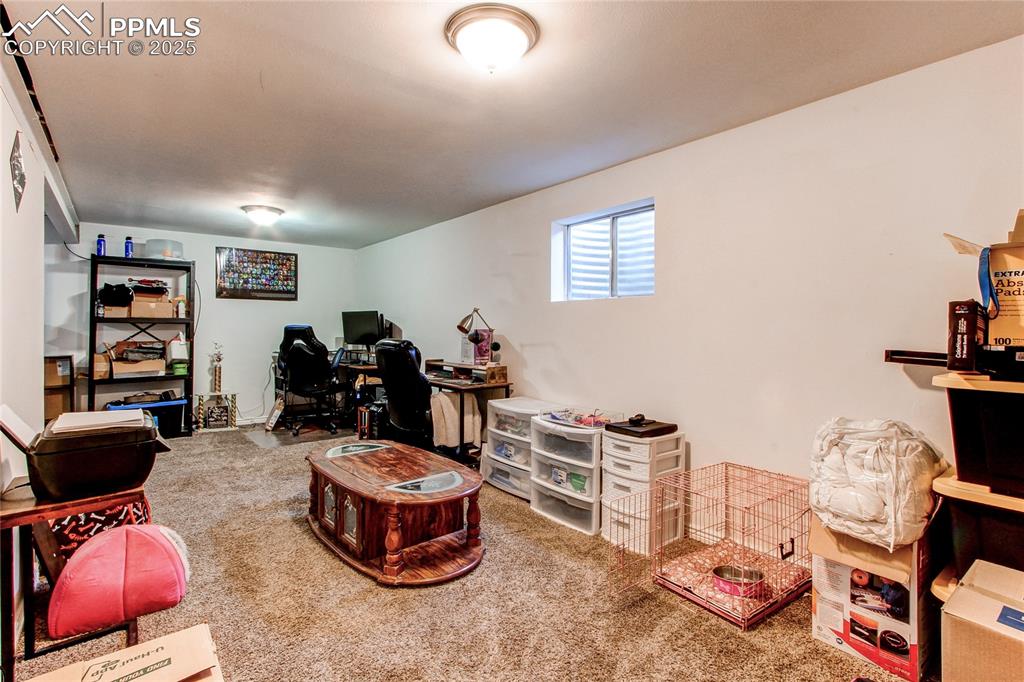
Basement Family room
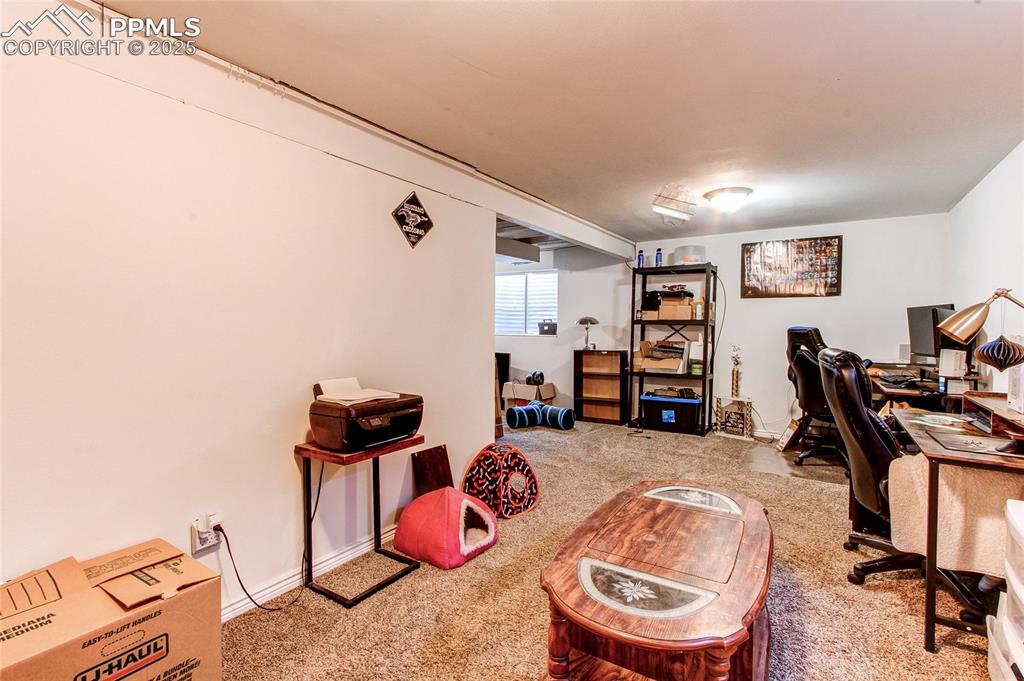
View of carpeted office space
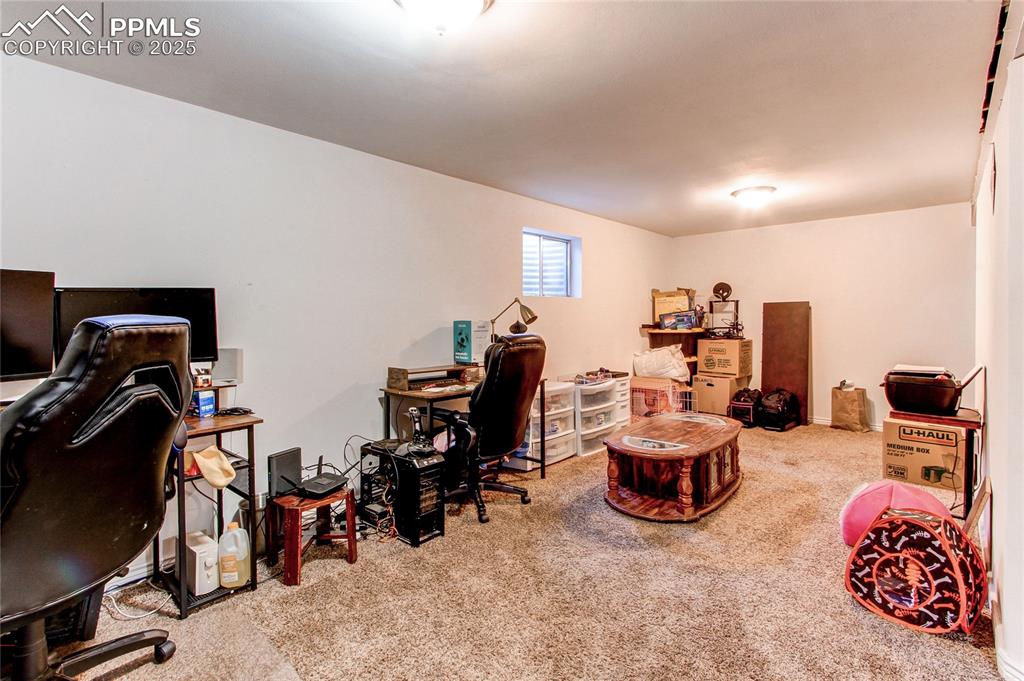
basement
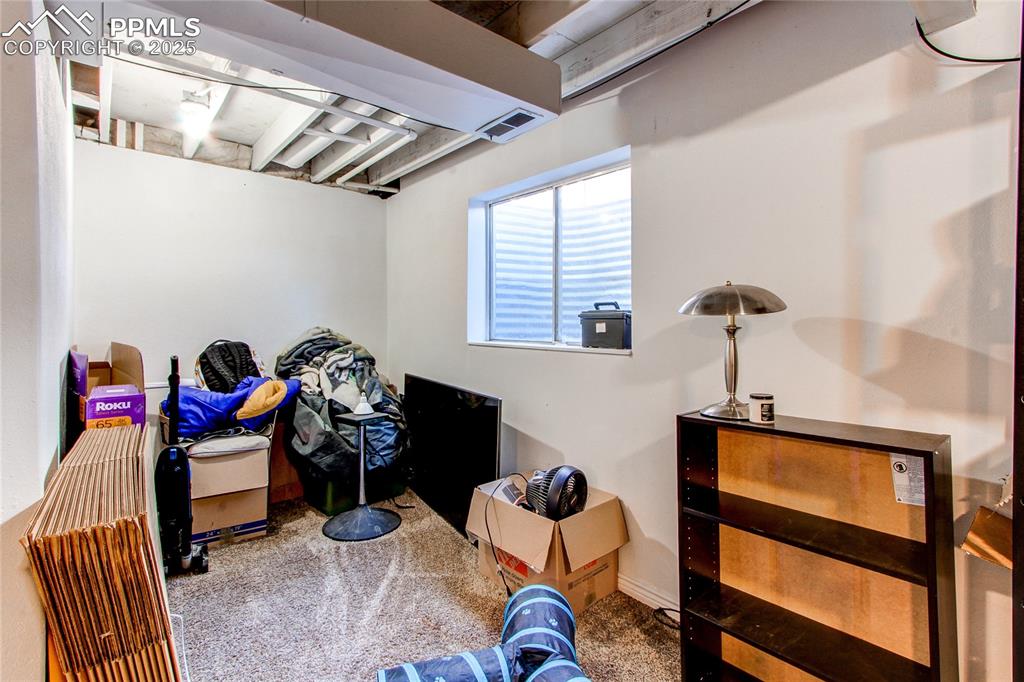
Basement room/ storage
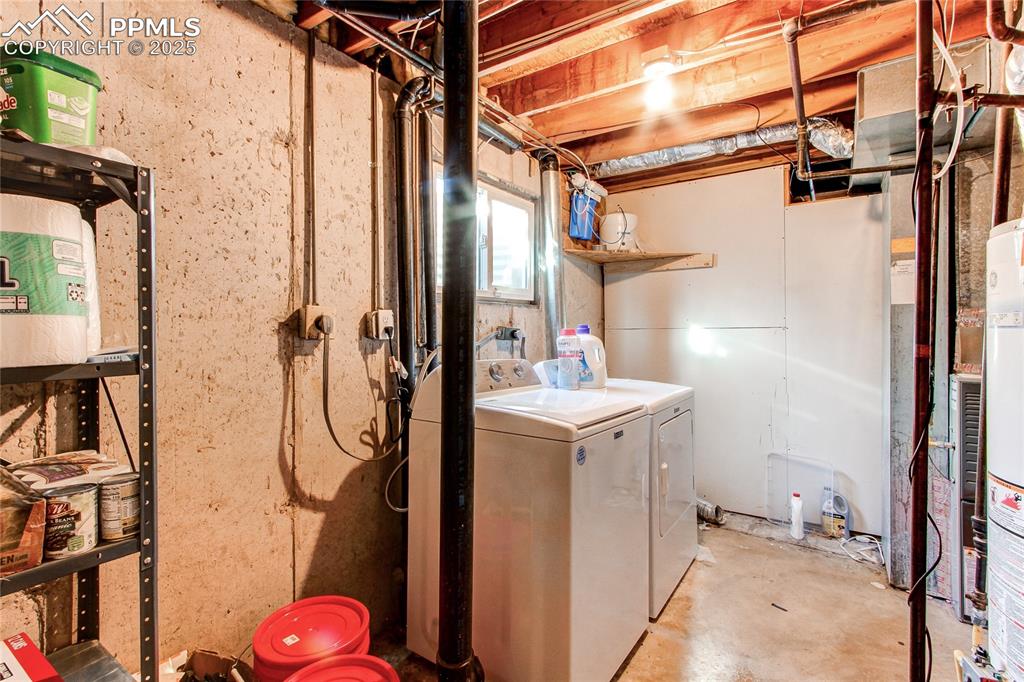
Mechanical room and laundry
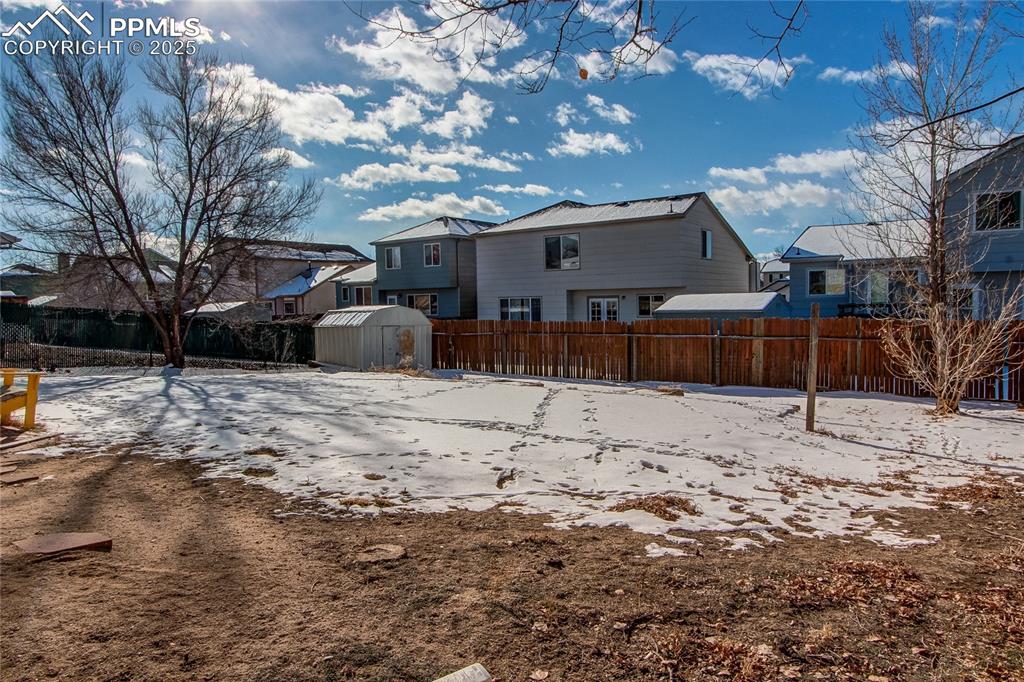
View of yard featuring a shed
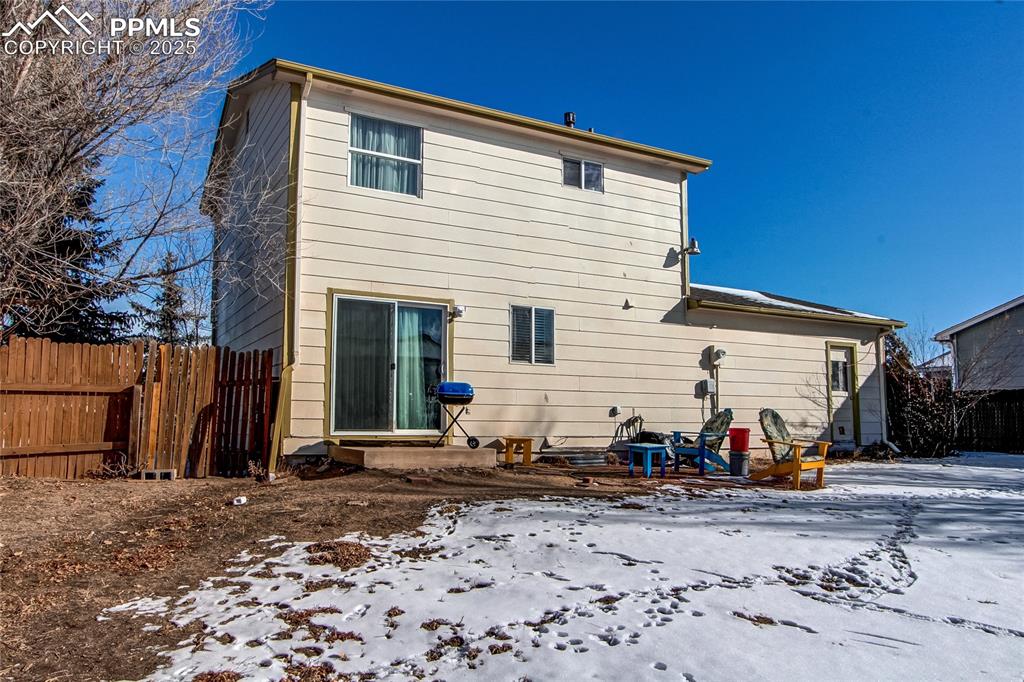
View of snow covered house
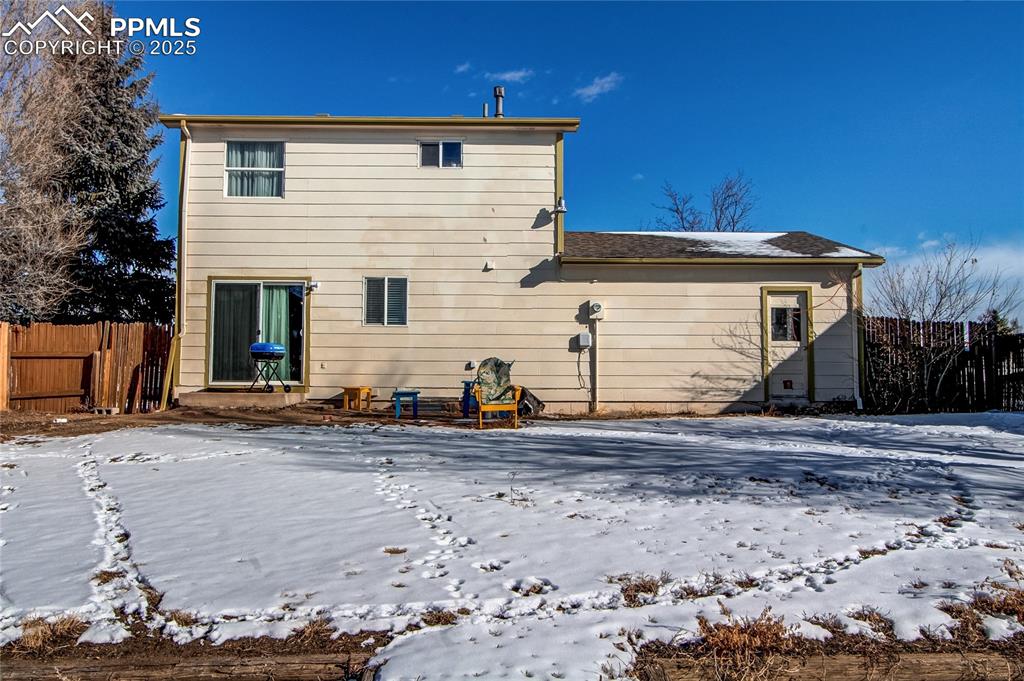
View of snow covered property
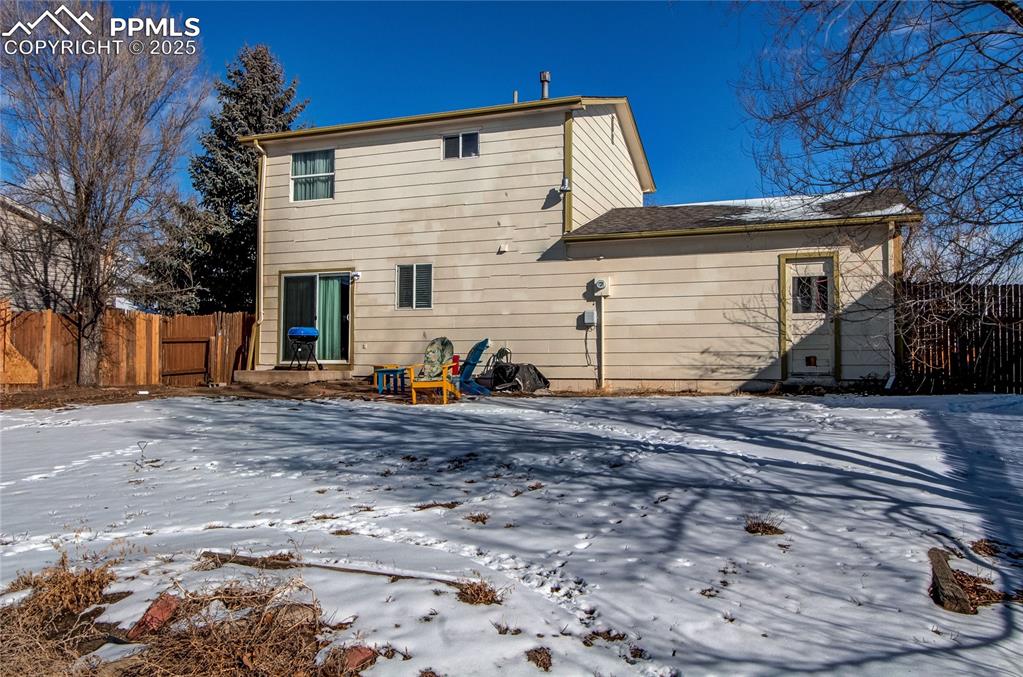
View of snow covered back of property
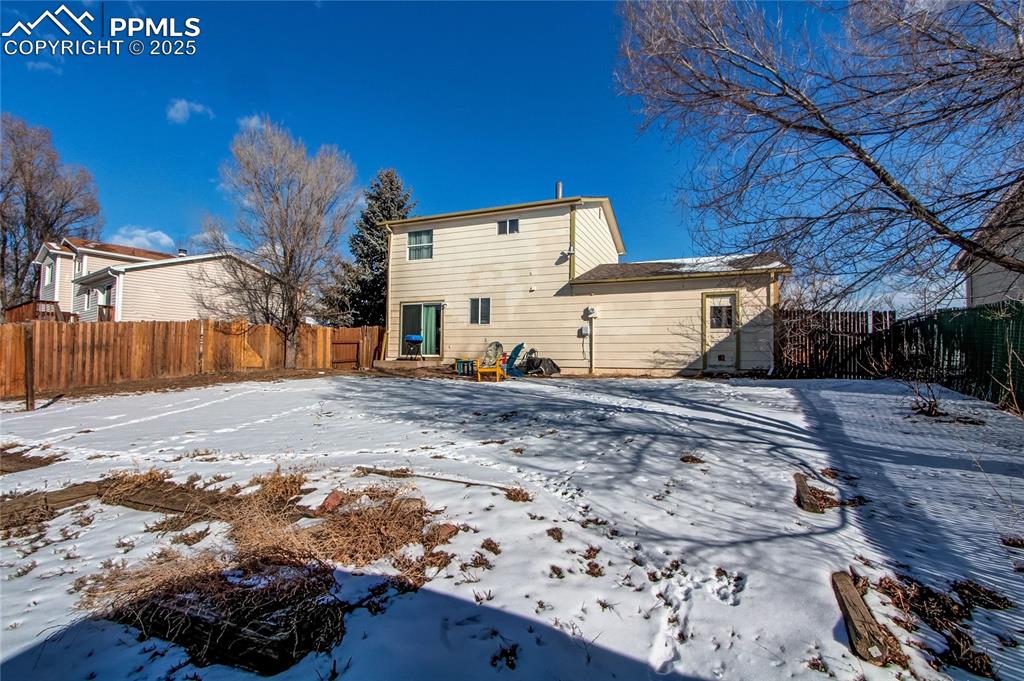
View of snow covered back of property
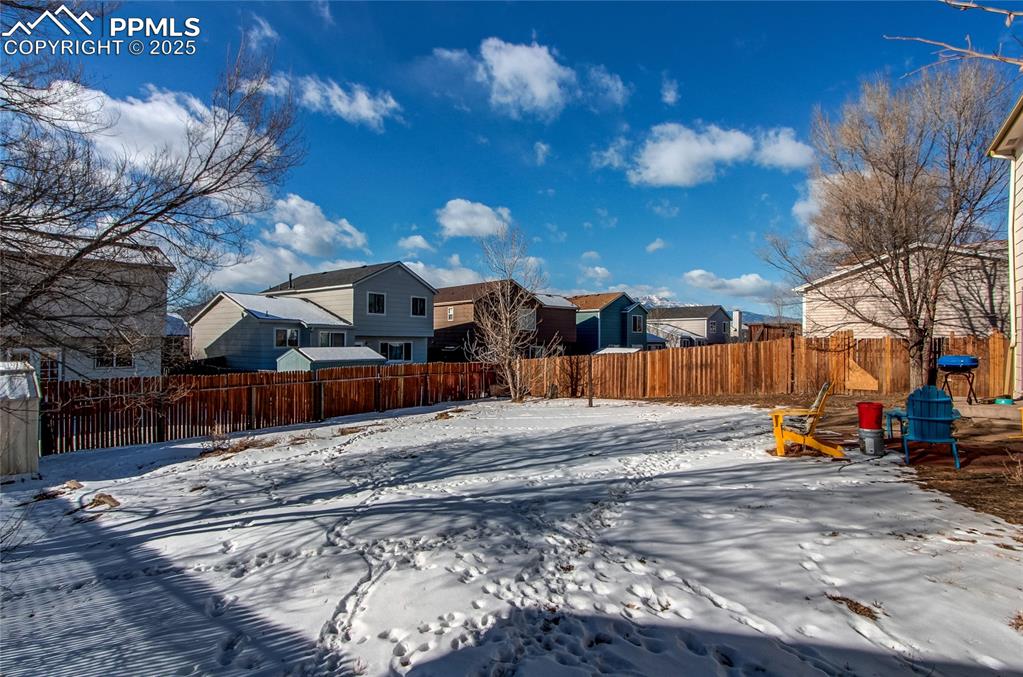
View of yard covered in snow
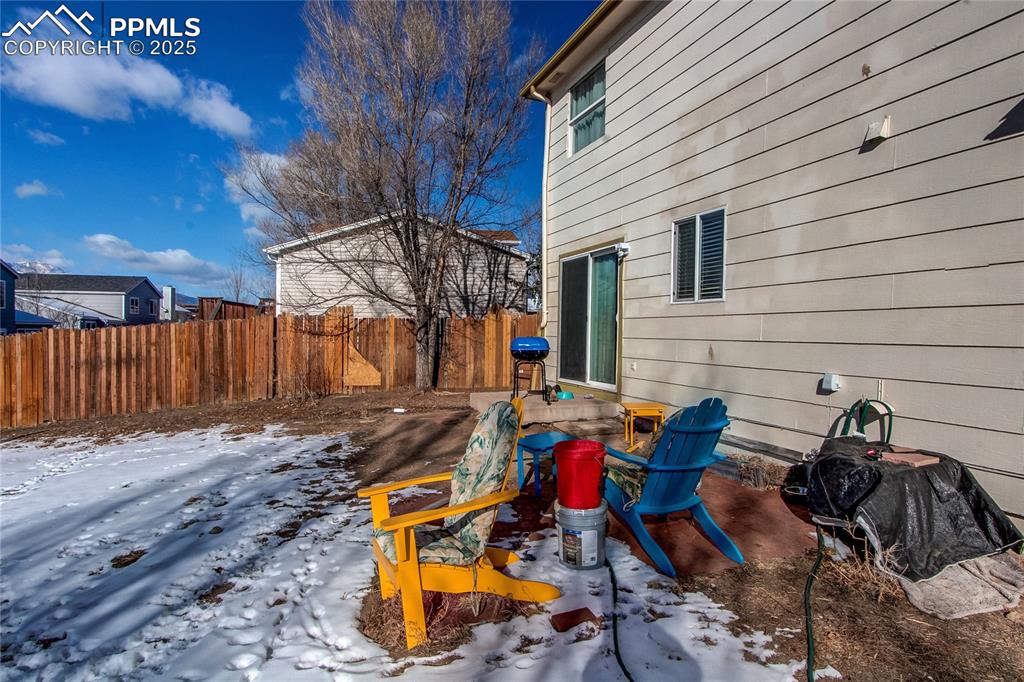
View of snowy yard
Disclaimer: The real estate listing information and related content displayed on this site is provided exclusively for consumers’ personal, non-commercial use and may not be used for any purpose other than to identify prospective properties consumers may be interested in purchasing.