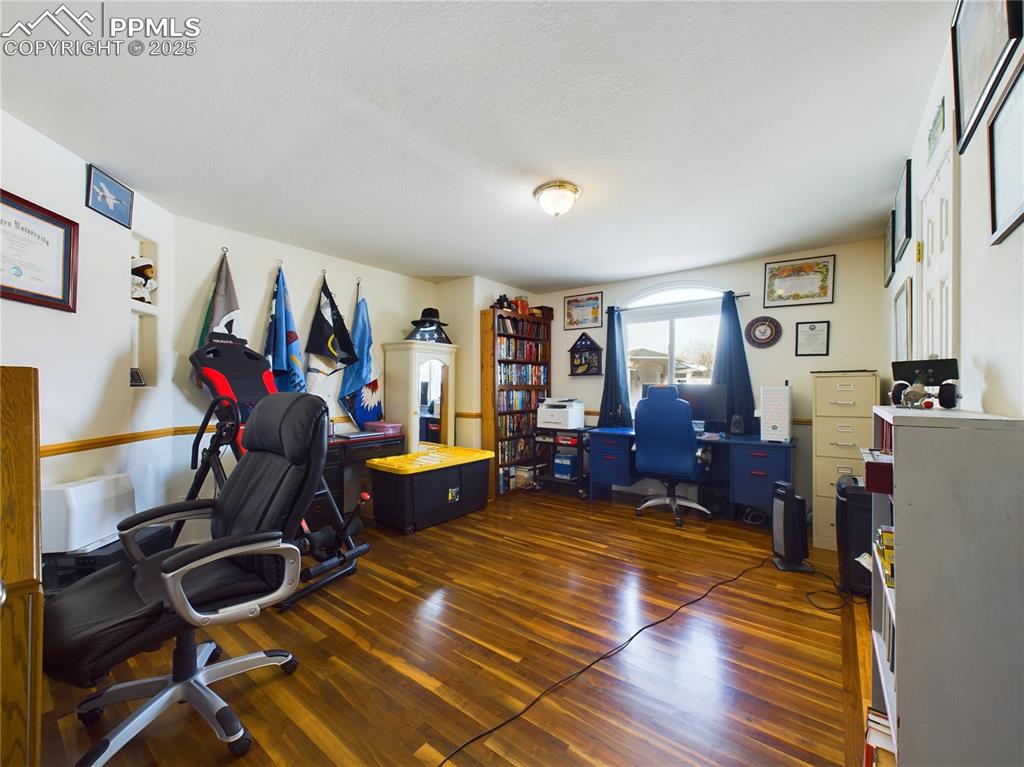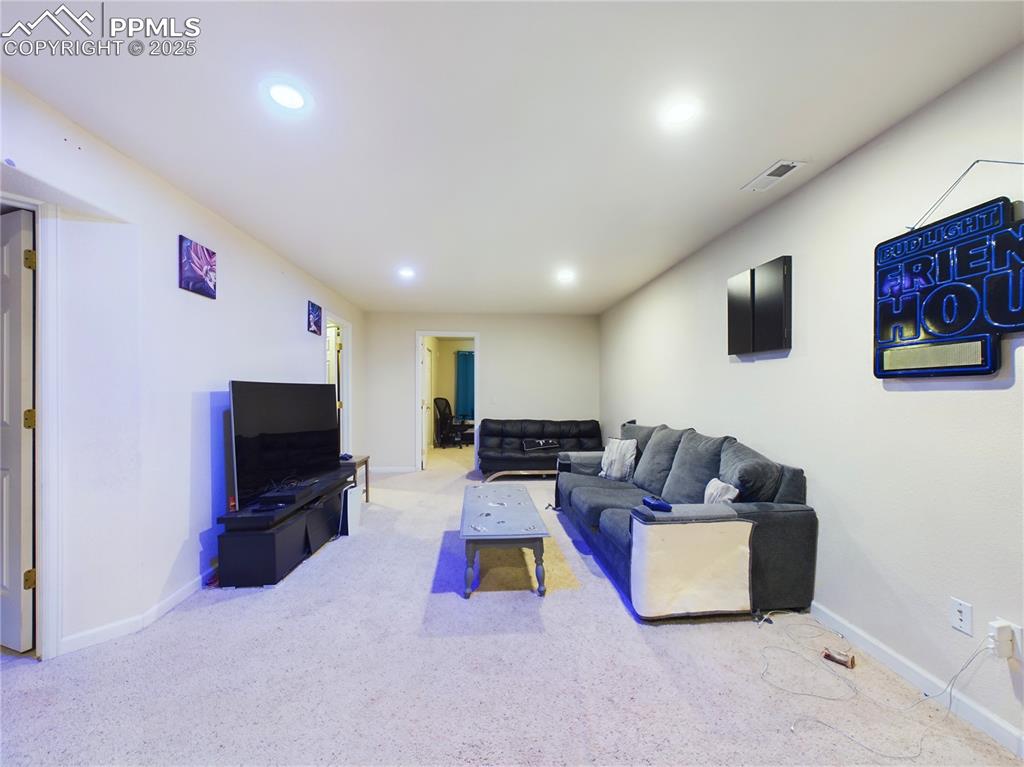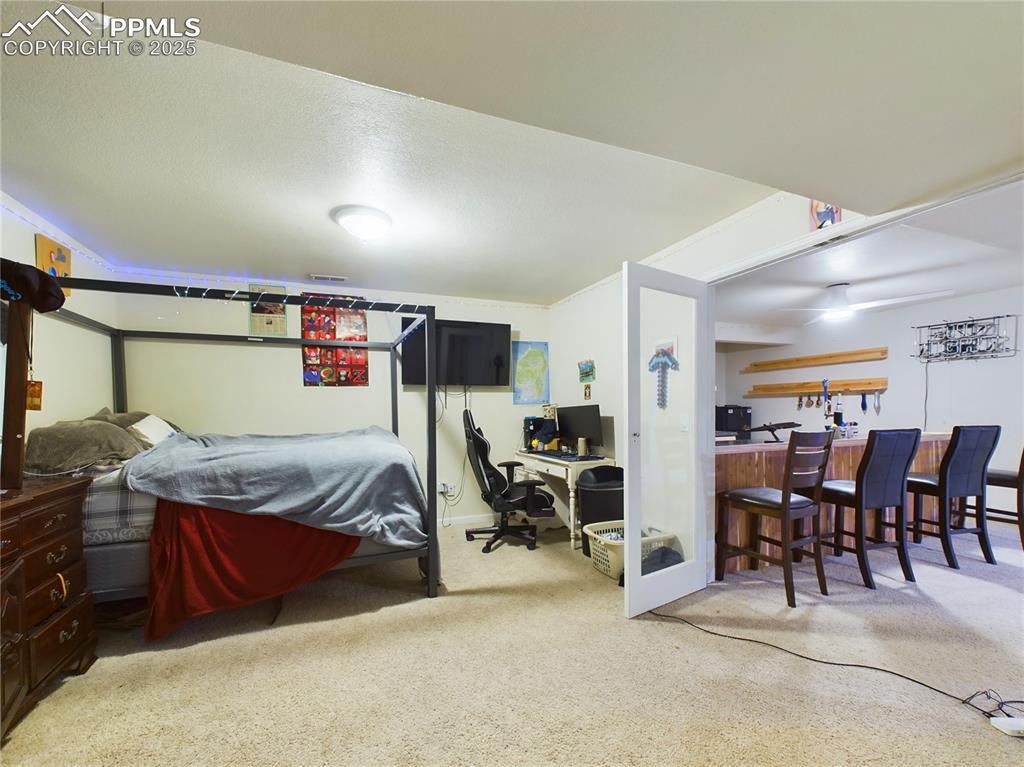438 W Fairway Drive, Pueblo West, CO, 81007

Front of Structure

Front of Structure

Front of Structure

Front of Structure

Entry

Living Room

Living Room

Living Room

Living Room

Other

Kitchen

Kitchen

Kitchen

Dining Area

Mud Room

Laundry

Bedroom

Bedroom

Bathroom

Bathroom

Office

Office

Bathroom

Bedroom

Living Room

Kitchen

Living Room

Bedroom

Bedroom

Bathroom

Bedroom

Bedroom

Other

Bedroom

Patio

Yard

Front of Structure

Back of Structure

Yard

Yard

Back of Structure

Yard

Yard
Disclaimer: The real estate listing information and related content displayed on this site is provided exclusively for consumers’ personal, non-commercial use and may not be used for any purpose other than to identify prospective properties consumers may be interested in purchasing.