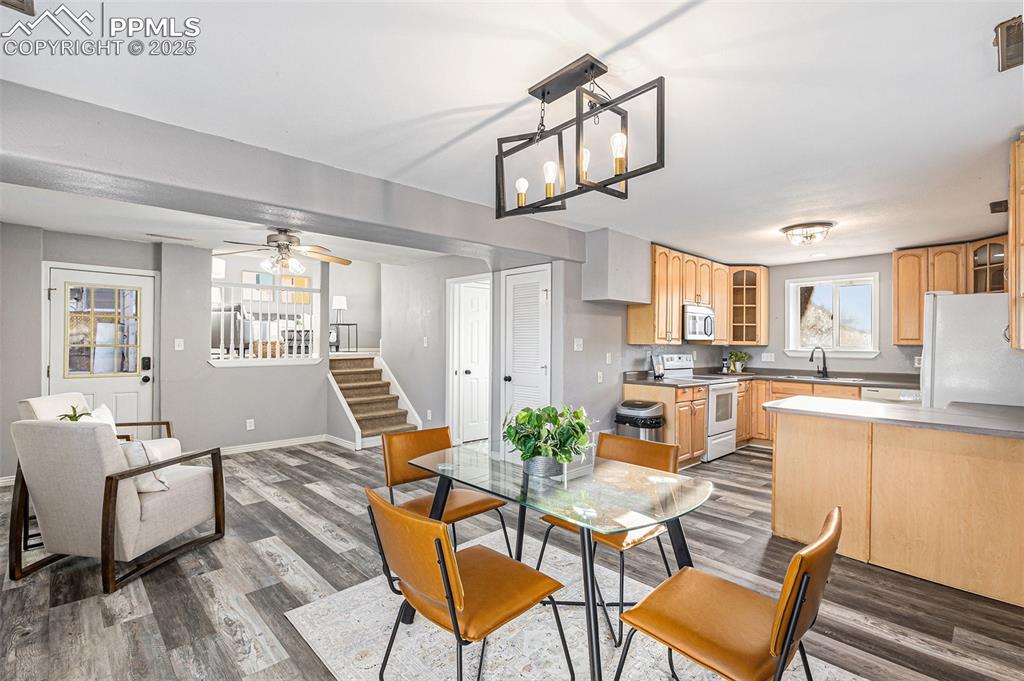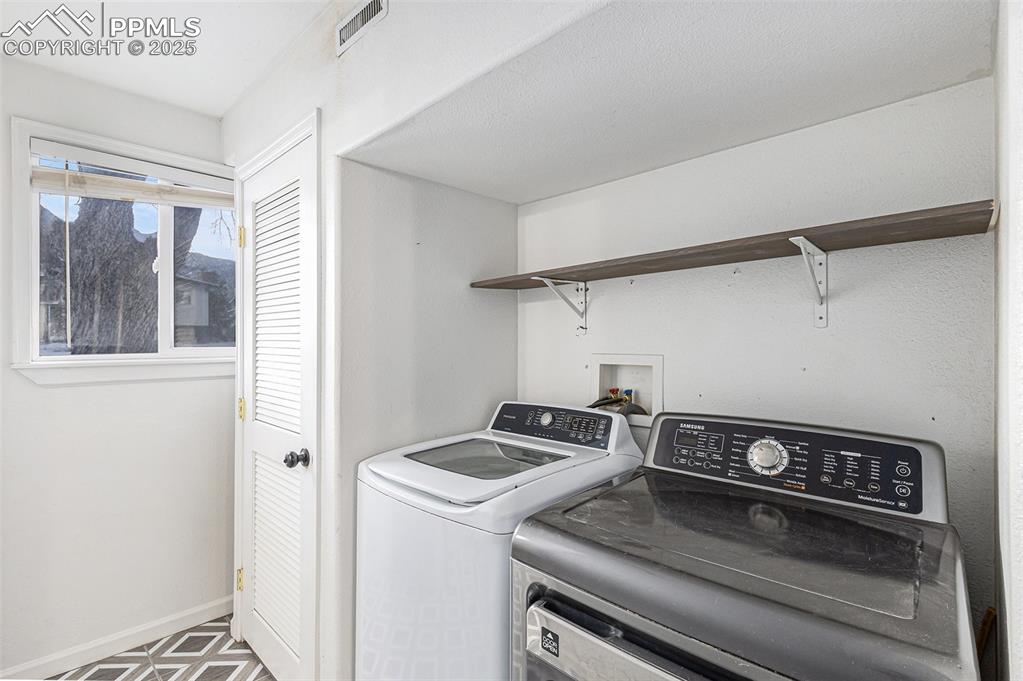11 W Clover Circle, Colorado Springs, CO, 80906

Back of Structure

Front of Structure

Living Room

Living Room

Entry

Living Room

Dining Area

Dining Area

Living Room

Kitchen

Kitchen

Kitchen

Bathroom

Bedroom

Other

Dining Area

Bathroom

Laundry

Deck

Yard

Back of Structure

Back of Structure

Other

Community

View

View

View

Floor Plan

Floor Plan

Floor Plan
Disclaimer: The real estate listing information and related content displayed on this site is provided exclusively for consumers’ personal, non-commercial use and may not be used for any purpose other than to identify prospective properties consumers may be interested in purchasing.