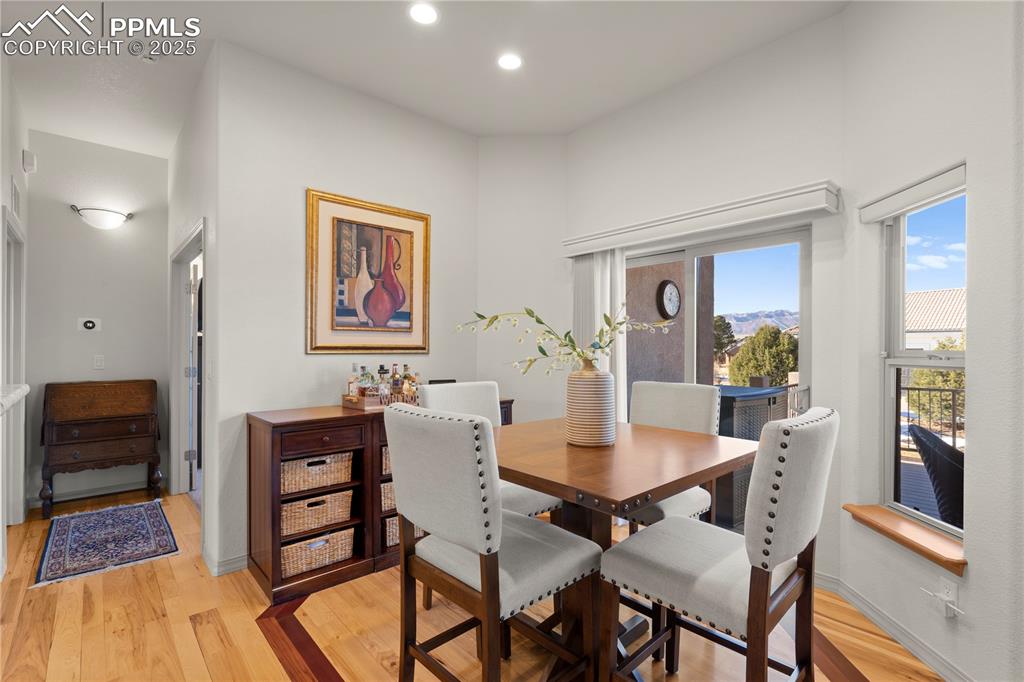1420 Rockhurst Boulevard, Colorado Springs, CO, 80918

Pikes Peak in distance

Family Room

Family Room

TV on wall stays

Family Room

16' high ceilings

Dining Area

Great space for reading or relaxing

Updated 2022

Leather Granite Counters

Under mount lighting

Double ovens

Dining Area

Master Bedroom

Master Bedroom

Heated flooring

Master Bathroom

Double shower heads

Massive

Main 1

Main 2

Main 3

Main 3....Used as a Den

Main floor

Recreation Room

Recreation Room

Plenty of room for gaming tables

Basement Dinette

Kitchen

Dining Area

Basement bed 1

Basement bed 2

Basement

Basement bed 3

Massive area for stuff.

W&D stay

Epoxy flooring

South Facing so snow melts fast@

Covered, west facing towads front range

Professionally landscaped

Aerial View

NW Corner

Looking NE

Easterly Facing with landscaping

Floor Plan

Floor Plan
Disclaimer: The real estate listing information and related content displayed on this site is provided exclusively for consumers’ personal, non-commercial use and may not be used for any purpose other than to identify prospective properties consumers may be interested in purchasing.