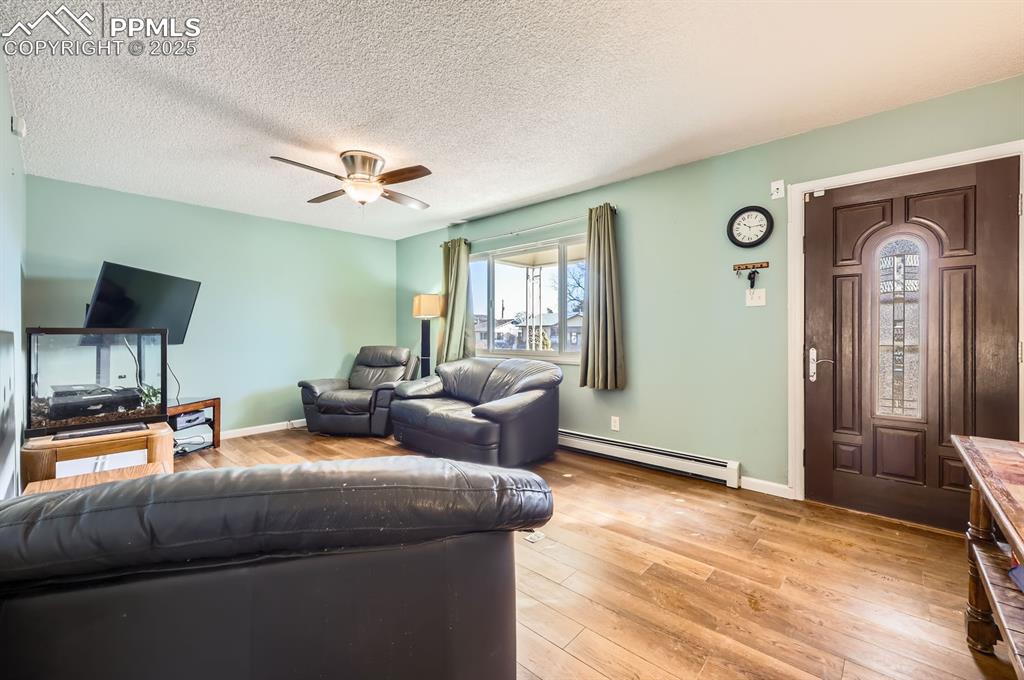43 Fordham Circle, Pueblo, CO, 81005

Ranch-style house with a garage and covered porch

View of ranch-style house

Property entrance with a garage

Living room featuring ceiling fan, hardwood / wood-style floors, and a textured ceiling

Living room featuring ceiling fan, a baseboard heating unit, a textured ceiling, and light wood-type flooring

Living room with hardwood / wood-style flooring, ceiling fan, and a textured ceiling

Kitchen featuring stainless steel appliances, sink, pendant lighting, and wall chimney exhaust hood

Kitchen featuring range, decorative light fixtures, stainless steel fridge with ice dispenser, ceiling fan, and decorative backsplash

Kitchen featuring wall chimney exhaust hood, stainless steel range with gas cooktop, and tasteful backsplash

Kitchen with sink, backsplash, ceiling fan, kitchen peninsula, and stainless steel gas range

Bedroom featuring hardwood / wood-style floors, a baseboard radiator, and ceiling fan

Bedroom featuring light hardwood / wood-style flooring, a closet, and ceiling fan

Bedroom with hardwood / wood-style flooring, a baseboard radiator, and ceiling fan

Bathroom featuring tile patterned flooring, vanity, and toilet

Bedroom featuring dark hardwood / wood-style flooring and a closet

Bedroom with wood-type flooring and ceiling fan

Bathroom with vanity and tiled shower / bath

Bathroom with vanity, walk in shower, and toilet

Office area with light colored carpet, a baseboard radiator, and a textured ceiling

Carpeted living room with a baseboard radiator and a textured ceiling

View of carpeted living room

Basement with stainless steel fridge

Basement with water heater and stainless steel refrigerator

Laundry area featuring cabinets, independent washer and dryer, and baseboard heating

View of patio / terrace with area for grilling and an outbuilding

Backyard

Backyard structure and a playground

Greenhouse
Disclaimer: The real estate listing information and related content displayed on this site is provided exclusively for consumers’ personal, non-commercial use and may not be used for any purpose other than to identify prospective properties consumers may be interested in purchasing.